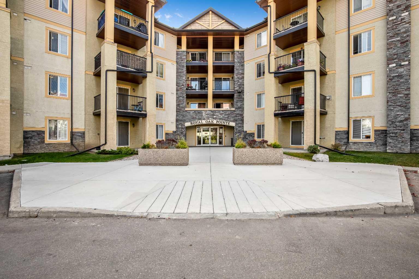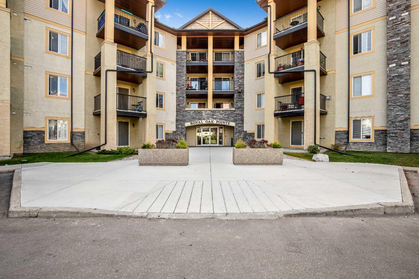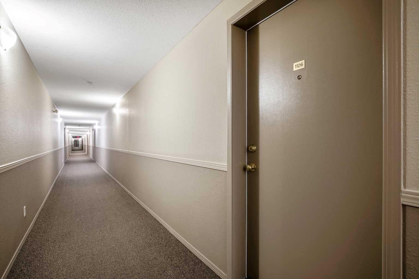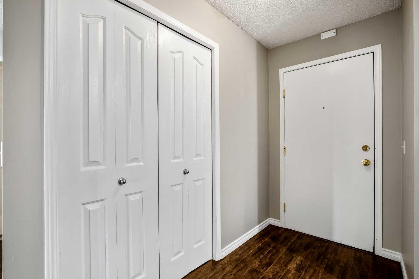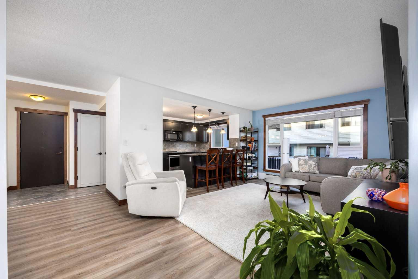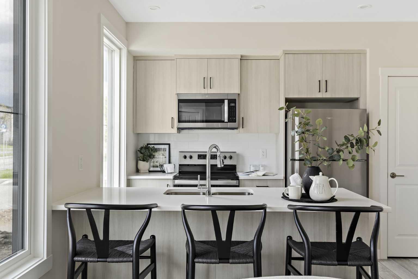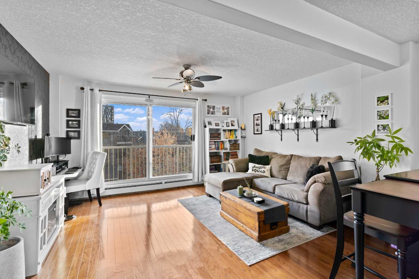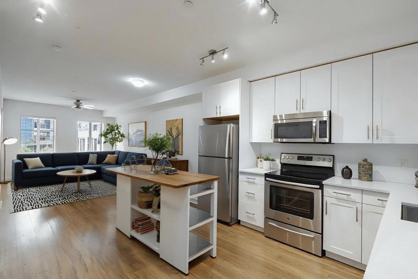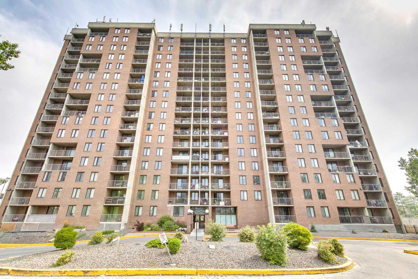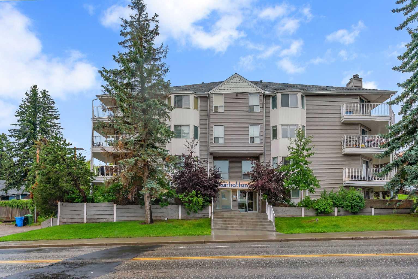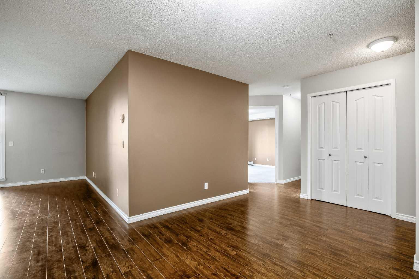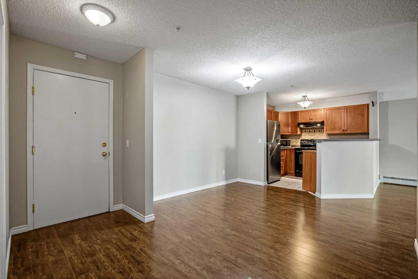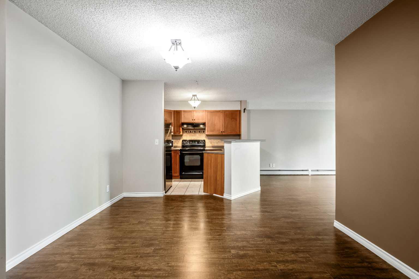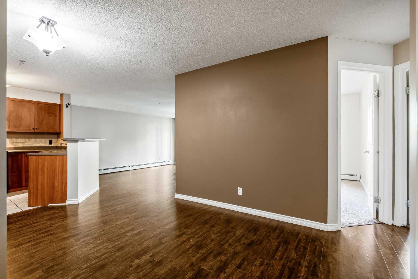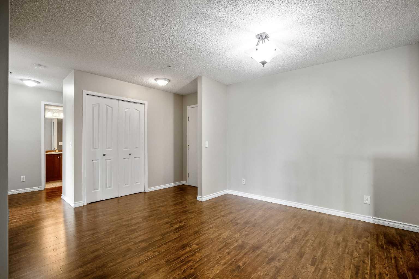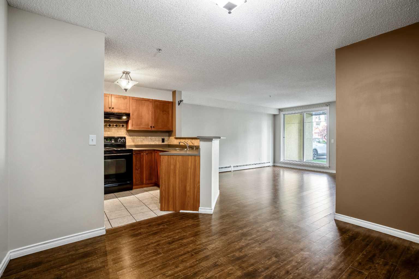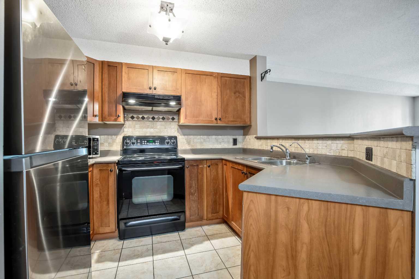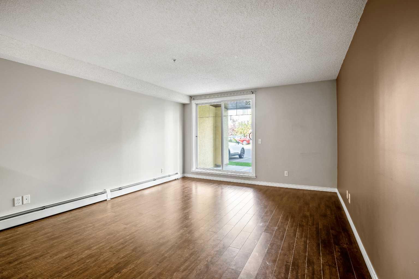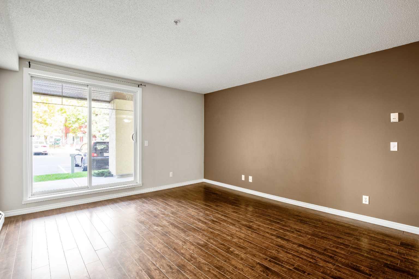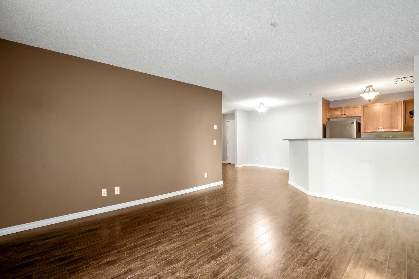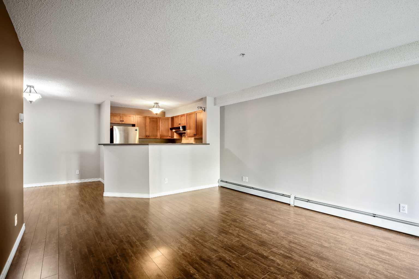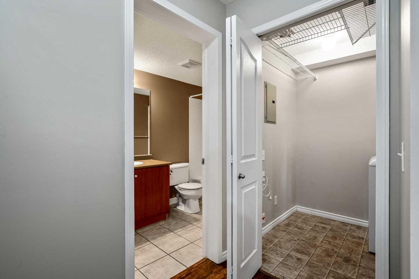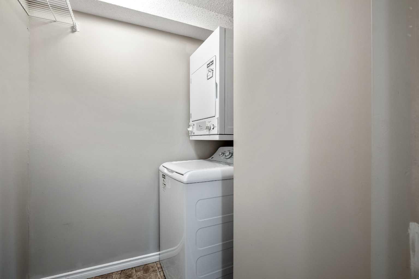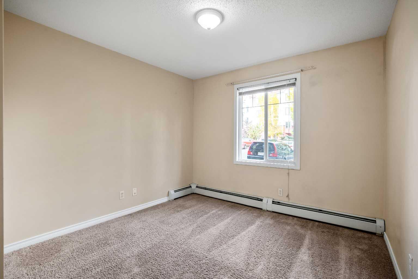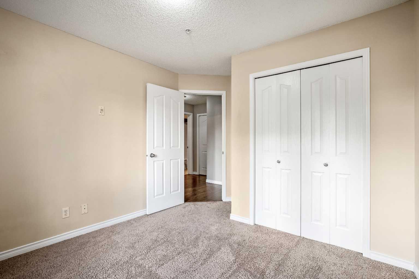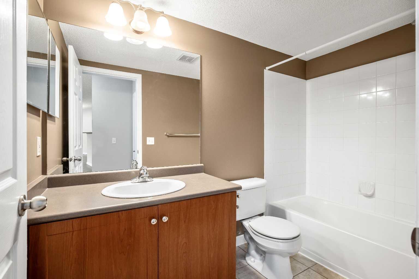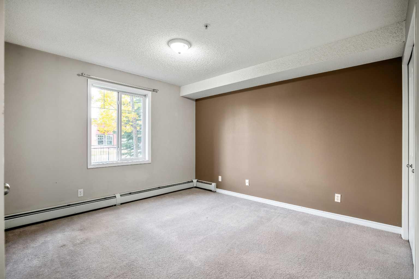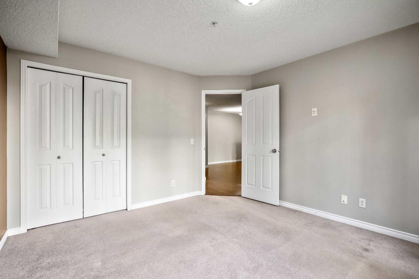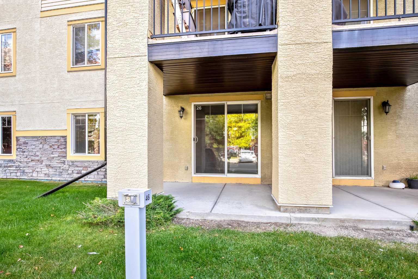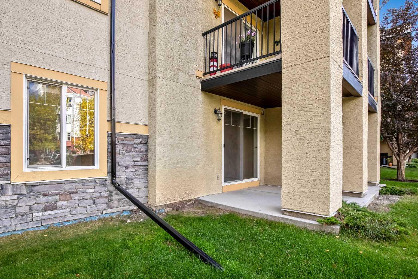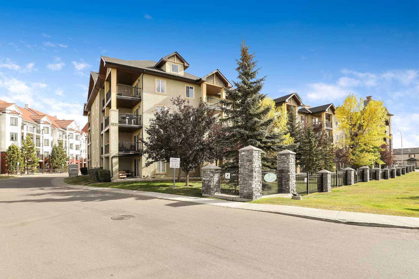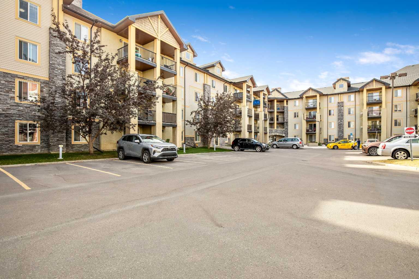1126, 8810 Royal Birch Boulevard NW, Calgary, Alberta
Condo For Sale in Calgary, Alberta
$299,999
-
CondoProperty Type
-
2Bedrooms
-
1Bath
-
0Garage
-
859Sq Ft
-
2005Year Built
ALL UTILITIES INCLUDED – Prime Location! Welcome to this bright and well-maintained 2-bedroom, 1 bathroom ground-floor condo in the heart of Royal Oak. Features an open-concept layout, large bedrooms and spacious laundry/storage room. This unit offers easy living with no stairs and direct access. The functional kitchen is ideally located for entertaining friends and family, while the spacious living area opens to a beautiful patio. Enjoy the convenience of surface parking and a dedicated storage unit. Located in a quiet, well-managed building that is pet free as of April 2025. Close to shopping, public transit, parks, and all essential amenities. A perfect opportunity for investors—book your showing today!
| Street Address: | 1126, 8810 Royal Birch Boulevard NW |
| City: | Calgary |
| Province/State: | Alberta |
| Postal Code: | N/A |
| County/Parish: | Calgary |
| Subdivision: | Royal Oak |
| Country: | Canada |
| Latitude: | 51.14952562 |
| Longitude: | -114.21544557 |
| MLS® Number: | A2261900 |
| Price: | $299,999 |
| Property Area: | 859 Sq ft |
| Bedrooms: | 2 |
| Bathrooms Half: | 0 |
| Bathrooms Full: | 1 |
| Living Area: | 859 Sq ft |
| Building Area: | 0 Sq ft |
| Year Built: | 2005 |
| Listing Date: | Oct 09, 2025 |
| Garage Spaces: | 0 |
| Property Type: | Residential |
| Property Subtype: | Apartment |
| MLS Status: | Active |
Additional Details
| Flooring: | N/A |
| Construction: | Mixed,Stone,Stucco |
| Parking: | Assigned,Stall |
| Appliances: | Dishwasher,Electric Range,Microwave,Range Hood,Refrigerator,Washer/Dryer Stacked,Window Coverings |
| Stories: | N/A |
| Zoning: | M-C2 d120 |
| Fireplace: | N/A |
| Amenities: | Park,Playground,Schools Nearby,Shopping Nearby,Walking/Bike Paths |
Utilities & Systems
| Heating: | Baseboard |
| Cooling: | None |
| Property Type | Residential |
| Building Type | Apartment |
| Storeys | 4 |
| Square Footage | 859 sqft |
| Community Name | Royal Oak |
| Subdivision Name | Royal Oak |
| Title | Fee Simple |
| Land Size | Unknown |
| Built in | 2005 |
| Annual Property Taxes | Contact listing agent |
| Parking Type | Assigned |
| Time on MLS Listing | 27 days |
Bedrooms
| Above Grade | 2 |
Bathrooms
| Total | 1 |
| Partial | 0 |
Interior Features
| Appliances Included | Dishwasher, Electric Range, Microwave, Range Hood, Refrigerator, Washer/Dryer Stacked, Window Coverings |
| Flooring | Carpet, Ceramic Tile, Laminate |
Building Features
| Features | Breakfast Bar, Closet Organizers, No Animal Home, No Smoking Home, Open Floorplan, Storage |
| Style | Attached |
| Construction Material | Mixed, Stone, Stucco |
| Building Amenities | Bicycle Storage, Elevator(s), Snow Removal, Storage, Visitor Parking |
| Structures | Patio |
Heating & Cooling
| Cooling | None |
| Heating Type | Baseboard |
Exterior Features
| Exterior Finish | Mixed, Stone, Stucco |
Neighbourhood Features
| Community Features | Park, Playground, Schools Nearby, Shopping Nearby, Walking/Bike Paths |
| Pets Allowed | No |
| Amenities Nearby | Park, Playground, Schools Nearby, Shopping Nearby, Walking/Bike Paths |
Maintenance or Condo Information
| Maintenance Fees | $446 Monthly |
| Maintenance Fees Include | Amenities of HOA/Condo, Common Area Maintenance, Electricity, Gas, Heat, Insurance, Maintenance Grounds, Professional Management, Reserve Fund Contributions, Sewer, Snow Removal, Trash, Water |
Parking
| Parking Type | Assigned |
| Total Parking Spaces | 1 |
Interior Size
| Total Finished Area: | 859 sq ft |
| Total Finished Area (Metric): | 79.79 sq m |
Room Count
| Bedrooms: | 2 |
| Bathrooms: | 1 |
| Full Bathrooms: | 1 |
| Rooms Above Grade: | 5 |
Lot Information
Legal
| Legal Description: | 0511964;10 |
| Title to Land: | Fee Simple |
- Breakfast Bar
- Closet Organizers
- No Animal Home
- No Smoking Home
- Open Floorplan
- Storage
- None
- Dishwasher
- Electric Range
- Microwave
- Range Hood
- Refrigerator
- Washer/Dryer Stacked
- Window Coverings
- Bicycle Storage
- Elevator(s)
- Snow Removal
- Visitor Parking
- Park
- Playground
- Schools Nearby
- Shopping Nearby
- Walking/Bike Paths
- Mixed
- Stone
- Stucco
- Assigned
- Stall
- Patio
Floor plan information is not available for this property.
Monthly Payment Breakdown
Loading Walk Score...
What's Nearby?
Powered by Yelp
REALTOR® Details
Carolyn Watson
- (403) 971-4300
- [email protected]
- Nineteen 88 Real Estate
