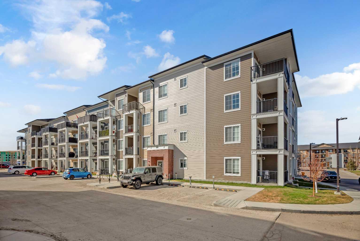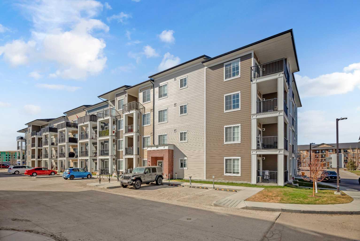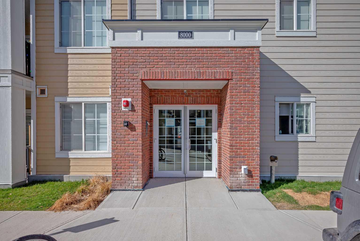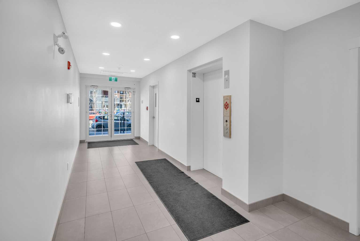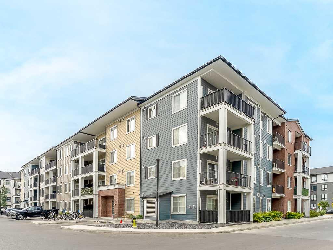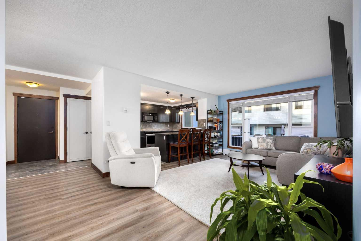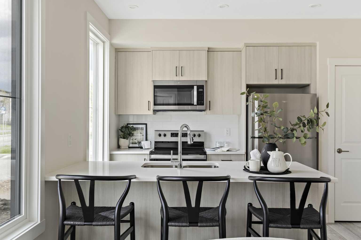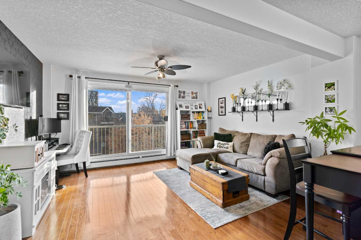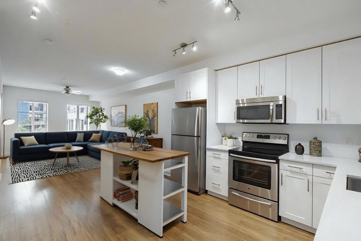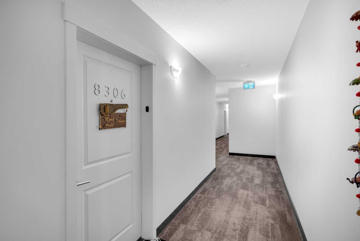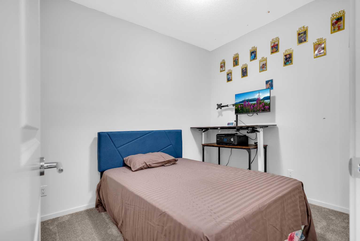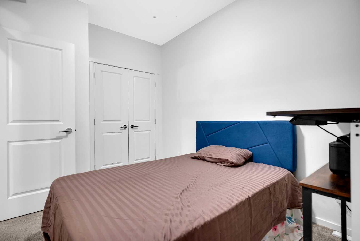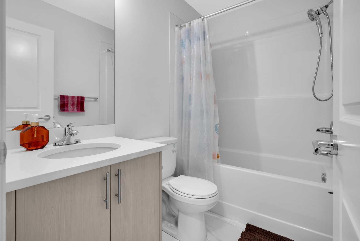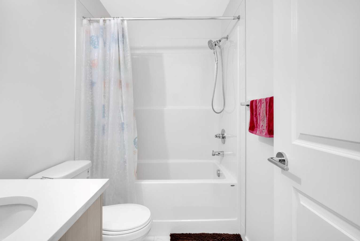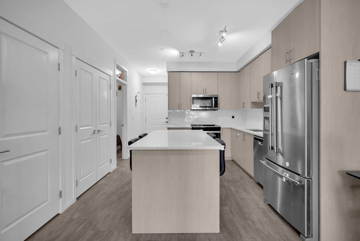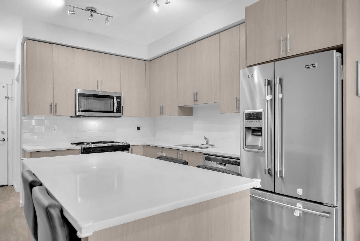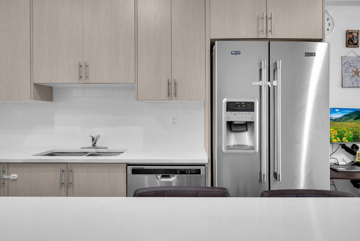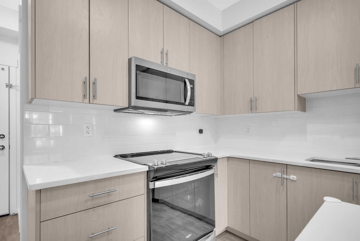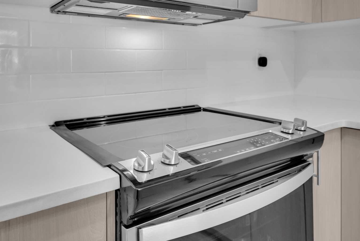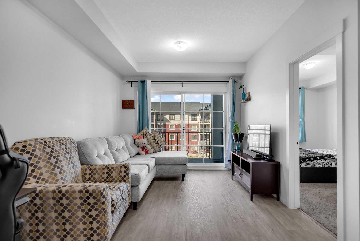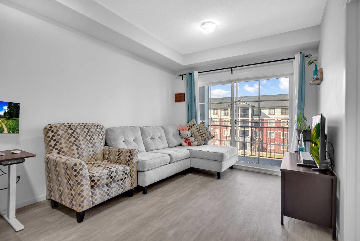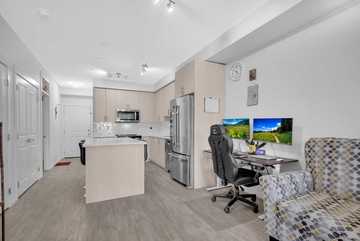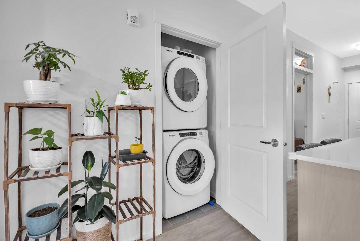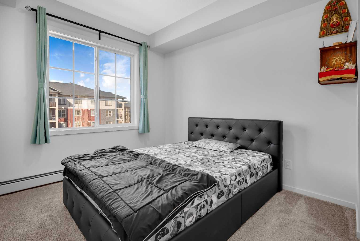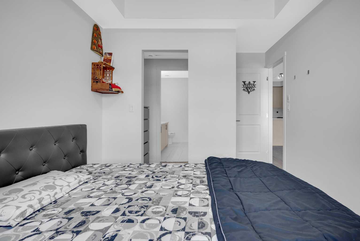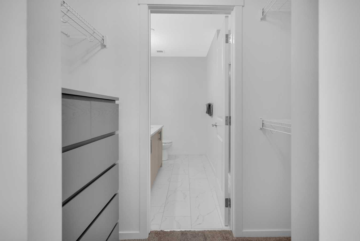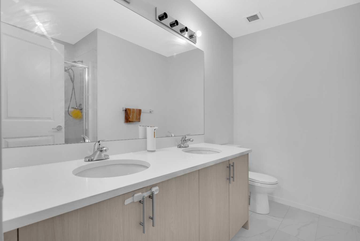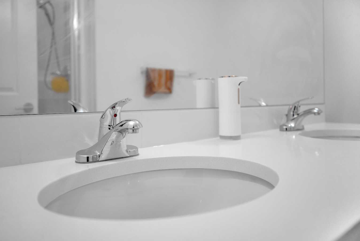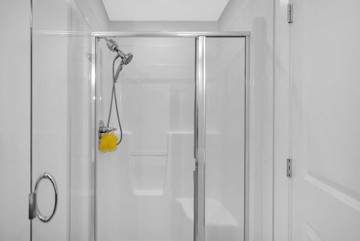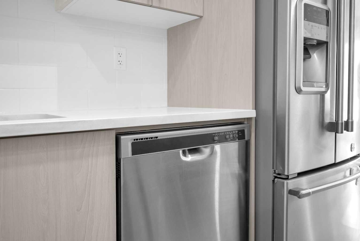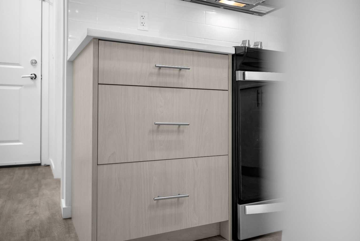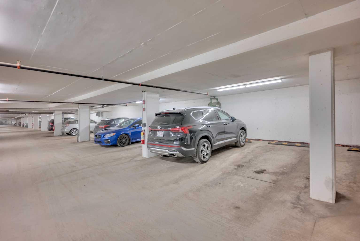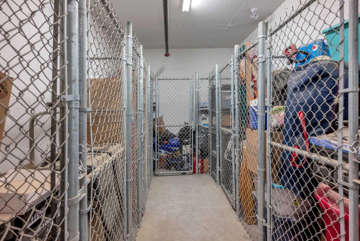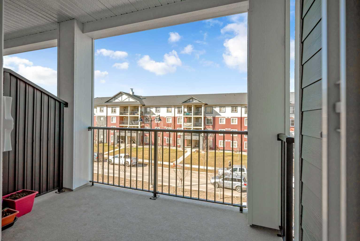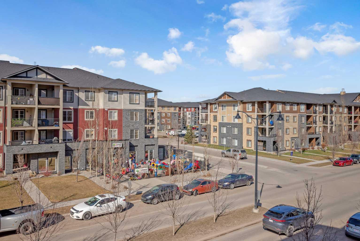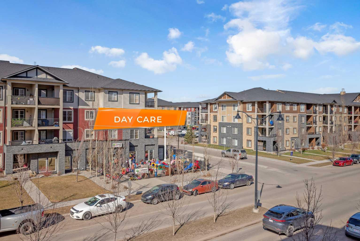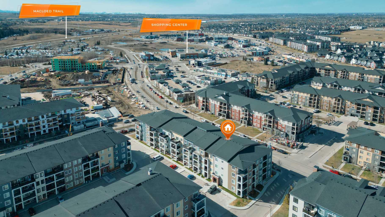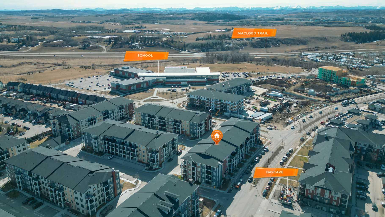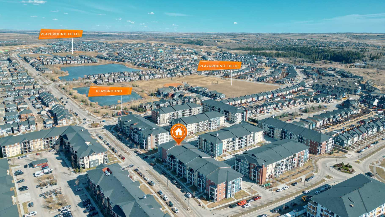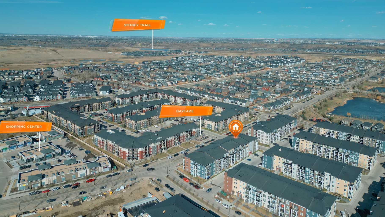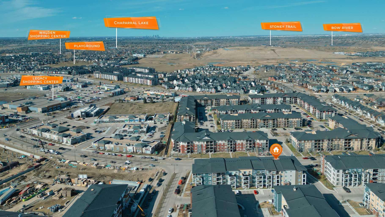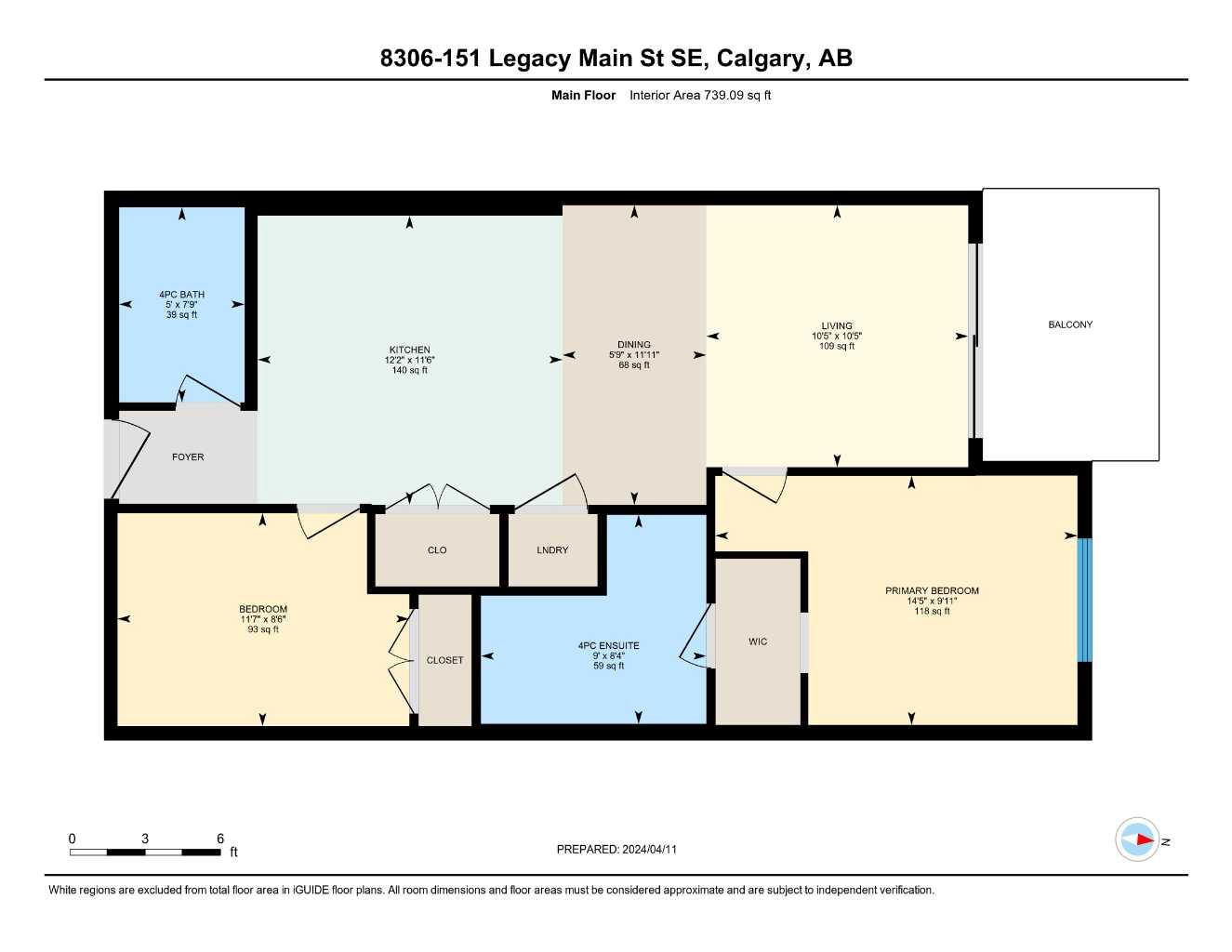8306, 151 Legacy Main Street SE, Calgary, Alberta
Condo For Sale in Calgary, Alberta
$299,990
-
CondoProperty Type
-
2Bedrooms
-
2Bath
-
0Garage
-
739Sq Ft
-
2022Year Built
Welcome to this beautifully UPGRADED apartment. The charming curb appeal will capture your heart at the first glance. As soon as you walk into the apartment, you are greeted with a very bright and open entryway with 9 feet ceilings. There is a well laid out Dining room adjacent to the living room and a stunning kitchen, which has a high end stainless steel appliances, upgraded cabinets to the ceiling, upgraded back splash, quartz counter tops through out. There is a primary bedroom with a walk-in closet and ensuite 4pc bath, there is another very decent size bedroom and a 4pc bath. There is a private BALCONY for you to enjoy fresh air and to hook up your summer BBQ to BBQ gas line to enjoy with friends and family. There is an in-suite LAUNDRY, and underground over sized storage locker. There is a SECURED and HEATED UNDERGROUND PARKING for your cold snowy Calgary winters. Some of the upgrades are and not limited to: quartz counter tops in the kitchen and Washrooms, LVP Flooring, Stainless Steel Appliances, better quality carpets, soft close kitchen cabinets to the ceiling. The LOCATION of this apartment is absolutely fantastic, it's right across the DAY CARE, it's close to the kids park, close to schools, bus stops, walking distance to shopping complex, gas station, cafes and various restaurants. Only few minutes away from Macleod Trail, Stoney Trail, FISH CREEK PARK, Bow River and two big Golf Courses (Blue Devil Golf Club and McKenzie Meadows Golf Club).
| Street Address: | 8306, 151 Legacy Main Street SE |
| City: | Calgary |
| Province/State: | Alberta |
| Postal Code: | N/A |
| County/Parish: | Calgary |
| Subdivision: | Legacy |
| Country: | Canada |
| Latitude: | 50.86007215 |
| Longitude: | -114.02385048 |
| MLS® Number: | A2250391 |
| Price: | $299,990 |
| Property Area: | 739 Sq ft |
| Bedrooms: | 2 |
| Bathrooms Half: | 0 |
| Bathrooms Full: | 2 |
| Living Area: | 739 Sq ft |
| Building Area: | 0 Sq ft |
| Year Built: | 2022 |
| Listing Date: | Aug 21, 2025 |
| Garage Spaces: | 0 |
| Property Type: | Residential |
| Property Subtype: | Apartment |
| MLS Status: | Active |
Additional Details
| Flooring: | N/A |
| Construction: | Brick,Composite Siding,Concrete,Wood Frame |
| Parking: | Parkade,Titled,Underground |
| Appliances: | Dishwasher,Electric Stove,Microwave Hood Fan,Refrigerator,Washer/Dryer Stacked |
| Stories: | N/A |
| Zoning: | M-X2 |
| Fireplace: | N/A |
| Amenities: | Park,Playground,Schools Nearby,Shopping Nearby,Sidewalks,Street Lights,Walking/Bike Paths |
Utilities & Systems
| Heating: | Baseboard |
| Cooling: | None |
| Property Type | Residential |
| Building Type | Apartment |
| Storeys | 4 |
| Square Footage | 739 sqft |
| Community Name | Legacy |
| Subdivision Name | Legacy |
| Title | Fee Simple |
| Land Size | Unknown |
| Built in | 2022 |
| Annual Property Taxes | Contact listing agent |
| Parking Type | Underground |
| Time on MLS Listing | 74 days |
Bedrooms
| Above Grade | 2 |
Bathrooms
| Total | 2 |
| Partial | 0 |
Interior Features
| Appliances Included | Dishwasher, Electric Stove, Microwave Hood Fan, Refrigerator, Washer/Dryer Stacked |
| Flooring | Carpet, Ceramic Tile, Vinyl Plank |
Building Features
| Features | Bidet, Closet Organizers, Double Vanity, High Ceilings, Kitchen Island, No Smoking Home, Quartz Counters, Walk-In Closet(s) |
| Style | Attached |
| Construction Material | Brick, Composite Siding, Concrete, Wood Frame |
| Building Amenities | Elevator(s), Parking, Snow Removal, Storage, Trash, Visitor Parking |
| Structures | Balcony(s), Screened |
Heating & Cooling
| Cooling | None |
| Heating Type | Baseboard |
Exterior Features
| Exterior Finish | Brick, Composite Siding, Concrete, Wood Frame |
Neighbourhood Features
| Community Features | Park, Playground, Schools Nearby, Shopping Nearby, Sidewalks, Street Lights, Walking/Bike Paths |
| Pets Allowed | Yes |
| Amenities Nearby | Park, Playground, Schools Nearby, Shopping Nearby, Sidewalks, Street Lights, Walking/Bike Paths |
Maintenance or Condo Information
| Maintenance Fees | $346 Monthly |
| Maintenance Fees Include | Common Area Maintenance, Gas, Heat, Insurance, Parking, Professional Management, Reserve Fund Contributions, Sewer, Snow Removal, Trash, Water |
Parking
| Parking Type | Underground |
| Total Parking Spaces | 1 |
Interior Size
| Total Finished Area: | 739 sq ft |
| Total Finished Area (Metric): | 68.66 sq m |
| Main Level: | 739 sq ft |
Room Count
| Bedrooms: | 2 |
| Bathrooms: | 2 |
| Full Bathrooms: | 2 |
| Rooms Above Grade: | 5 |
Lot Information
Legal
| Legal Description: | 1910702;554 |
| Title to Land: | Fee Simple |
- Bidet
- Closet Organizers
- Double Vanity
- High Ceilings
- Kitchen Island
- No Smoking Home
- Quartz Counters
- Walk-In Closet(s)
- Balcony
- BBQ gas line
- Lighting
- Dishwasher
- Electric Stove
- Microwave Hood Fan
- Refrigerator
- Washer/Dryer Stacked
- Elevator(s)
- Parking
- Snow Removal
- Storage
- Trash
- Visitor Parking
- Park
- Playground
- Schools Nearby
- Shopping Nearby
- Sidewalks
- Street Lights
- Walking/Bike Paths
- Brick
- Composite Siding
- Concrete
- Wood Frame
- Parkade
- Titled
- Underground
- Balcony(s)
- Screened
Floor plan information is not available for this property.
Monthly Payment Breakdown
Loading Walk Score...
What's Nearby?
Powered by Yelp
