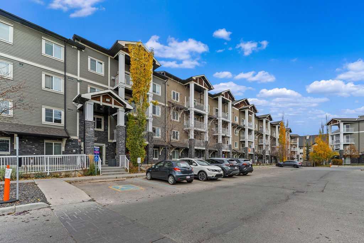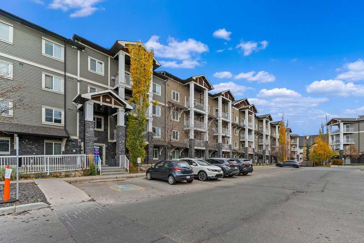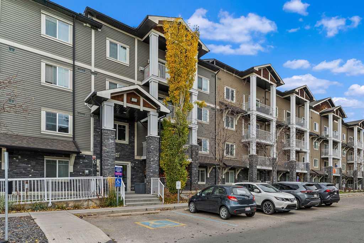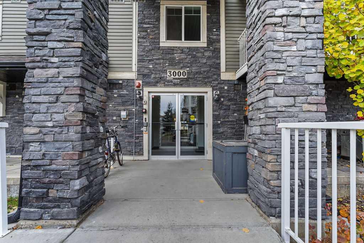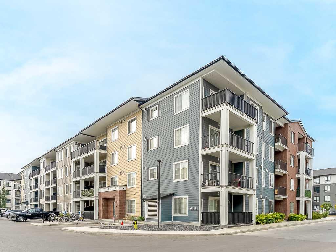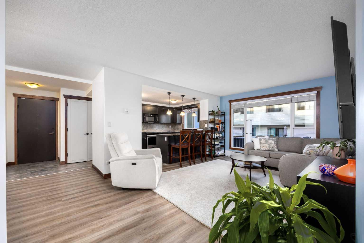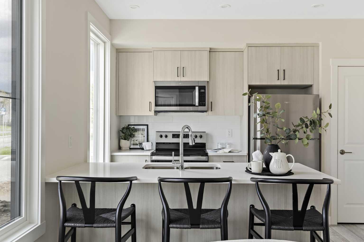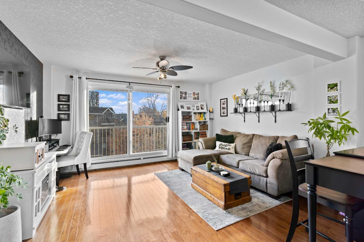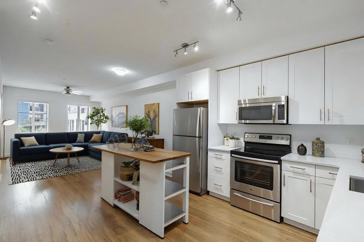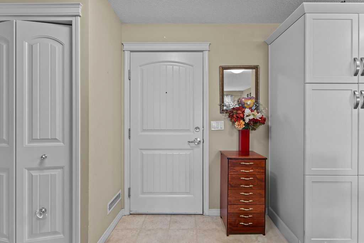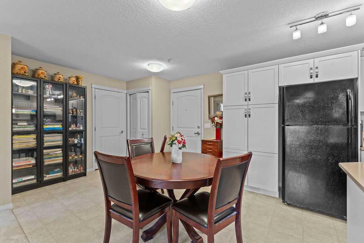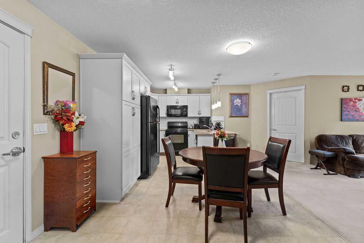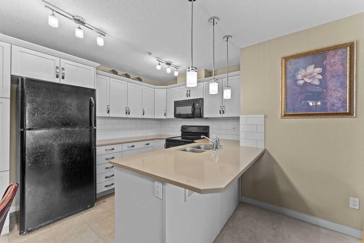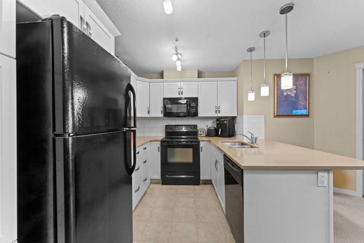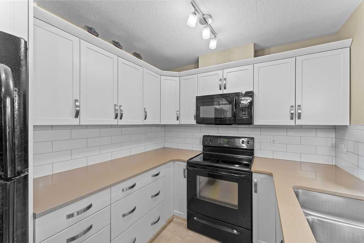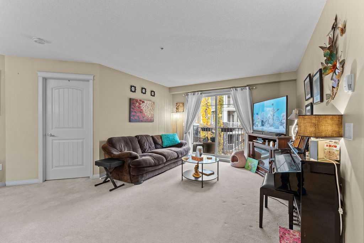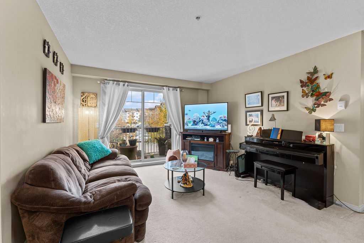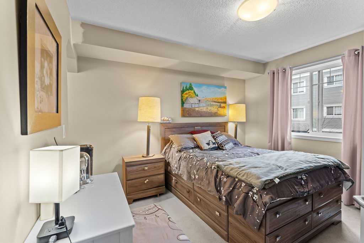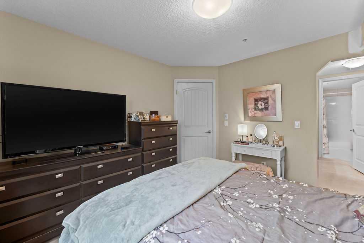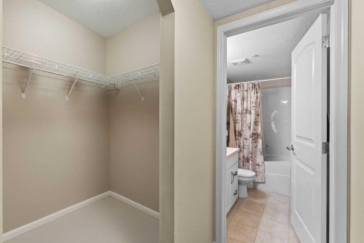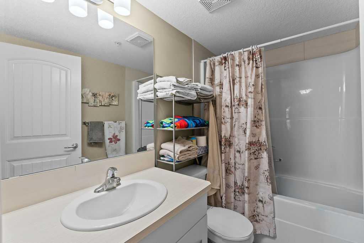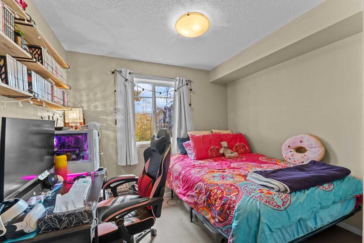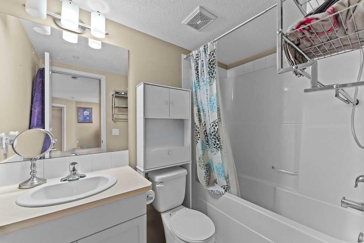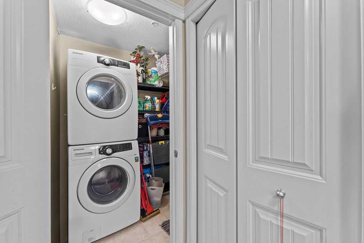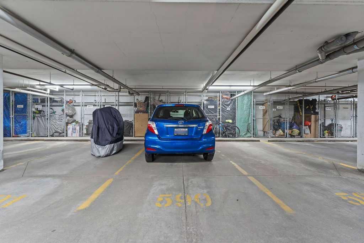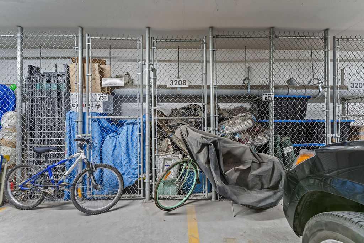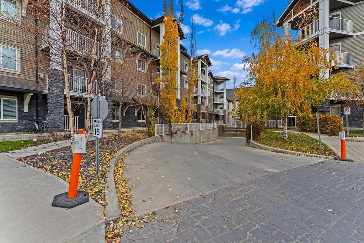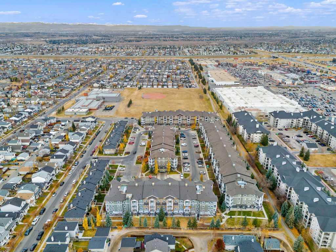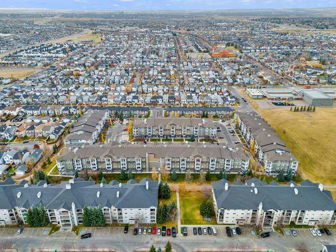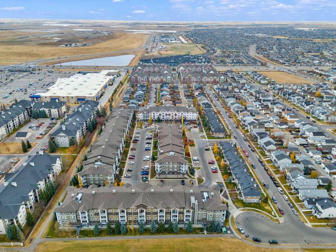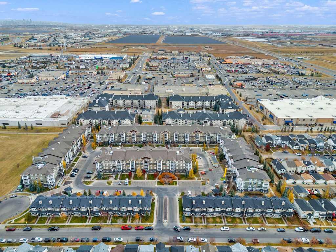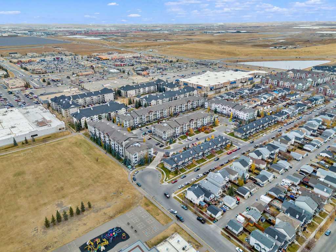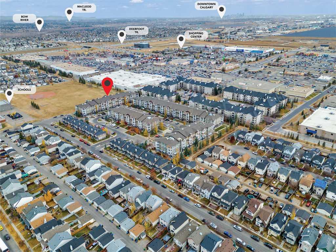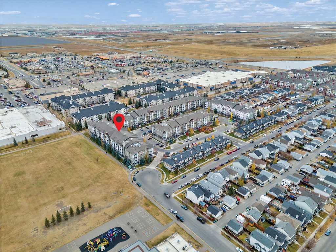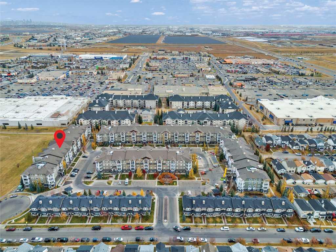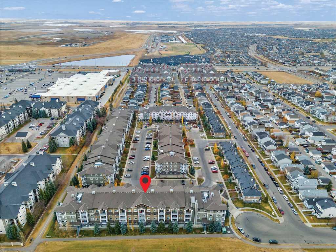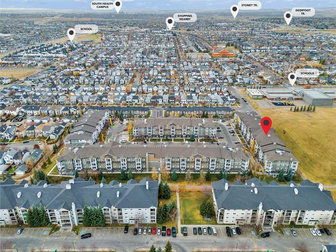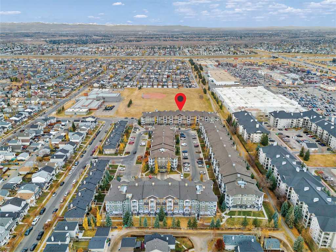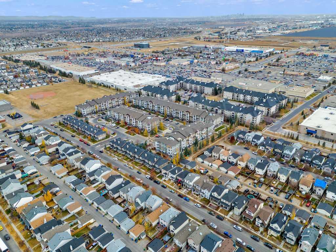3208, 115 Prestwick Villas SE, Calgary, Alberta
Condo For Sale in Calgary, Alberta
$299,998
-
CondoProperty Type
-
2Bedrooms
-
2Bath
-
0Garage
-
802Sq Ft
-
2007Year Built
Pride of ownership shines through in this second-floor unit, lovingly cared for by the original owners. Featuring an open and functional layout, this condo offers a bright living space with modern quartz countertops, a spacious kitchen with ample cabinetry, and a cozy dining area perfect for entertaining. The primary bedroom includes a walk-in closet and a private 4-piece ensuite, while the second bedroom and additional full bath are ideal for guests, roommates, or a home office setup. Convenience abounds with in-suite laundry featuring a double-stacked washer and dryer, as well as plenty of storage throughout. Enjoy your titled underground heated parking stall and assigned storage locker, keeping your belongings secure and your vehicle warm during the colder months. Located in a well-managed building just steps from McKenzie Towne’s shops, restaurants, grocery stores, and public transit, this home offers unbeatable convenience and comfort. Don’t miss your chance to own this fantastic condo in one of Calgary’s most desirable and walkable communities!
| Street Address: | 3208, 115 Prestwick Villas SE |
| City: | Calgary |
| Province/State: | Alberta |
| Postal Code: | N/A |
| County/Parish: | Calgary |
| Subdivision: | McKenzie Towne |
| Country: | Canada |
| Latitude: | 50.92823019 |
| Longitude: | -113.96529085 |
| MLS® Number: | A2268303 |
| Price: | $299,998 |
| Property Area: | 802 Sq ft |
| Bedrooms: | 2 |
| Bathrooms Half: | 0 |
| Bathrooms Full: | 2 |
| Living Area: | 802 Sq ft |
| Building Area: | 0 Sq ft |
| Year Built: | 2007 |
| Listing Date: | Nov 01, 2025 |
| Garage Spaces: | 0 |
| Property Type: | Residential |
| Property Subtype: | Apartment |
| MLS Status: | Active |
Additional Details
| Flooring: | N/A |
| Construction: | Stone,Vinyl Siding,Wood Frame |
| Parking: | Parkade |
| Appliances: | Dishwasher,Electric Stove,Microwave Hood Fan,Refrigerator,Washer/Dryer Stacked |
| Stories: | N/A |
| Zoning: | M-2 |
| Fireplace: | N/A |
| Amenities: | Park,Playground,Schools Nearby,Shopping Nearby,Sidewalks,Street Lights,Walking/Bike Paths |
Utilities & Systems
| Heating: | Baseboard |
| Cooling: | None |
| Property Type | Residential |
| Building Type | Apartment |
| Storeys | 4 |
| Square Footage | 802 sqft |
| Community Name | McKenzie Towne |
| Subdivision Name | McKenzie Towne |
| Title | Fee Simple |
| Land Size | Unknown |
| Built in | 2007 |
| Annual Property Taxes | Contact listing agent |
| Parking Type | Parkade |
Bedrooms
| Above Grade | 2 |
Bathrooms
| Total | 2 |
| Partial | 0 |
Interior Features
| Appliances Included | Dishwasher, Electric Stove, Microwave Hood Fan, Refrigerator, Washer/Dryer Stacked |
| Flooring | Carpet, Linoleum |
Building Features
| Features | Breakfast Bar, No Smoking Home, Quartz Counters, Walk-In Closet(s) |
| Style | Attached |
| Construction Material | Stone, Vinyl Siding, Wood Frame |
| Building Amenities | Elevator(s), Gazebo, Parking, Secured Parking, Snow Removal, Storage, Trash, Visitor Parking |
| Structures | Balcony(s) |
Heating & Cooling
| Cooling | None |
| Heating Type | Baseboard |
Exterior Features
| Exterior Finish | Stone, Vinyl Siding, Wood Frame |
Neighbourhood Features
| Community Features | Park, Playground, Schools Nearby, Shopping Nearby, Sidewalks, Street Lights, Walking/Bike Paths |
| Pets Allowed | Restrictions |
| Amenities Nearby | Park, Playground, Schools Nearby, Shopping Nearby, Sidewalks, Street Lights, Walking/Bike Paths |
Maintenance or Condo Information
| Maintenance Fees | $448 Monthly |
| Maintenance Fees Include | Common Area Maintenance, Professional Management, Reserve Fund Contributions, Sewer, Snow Removal, Trash, Water |
Parking
| Parking Type | Parkade |
| Total Parking Spaces | 1 |
Interior Size
| Total Finished Area: | 802 sq ft |
| Total Finished Area (Metric): | 74.51 sq m |
Room Count
| Bedrooms: | 2 |
| Bathrooms: | 2 |
| Full Bathrooms: | 2 |
| Rooms Above Grade: | 5 |
Lot Information
Legal
| Legal Description: | 1212578;539 |
| Title to Land: | Fee Simple |
- Breakfast Bar
- No Smoking Home
- Quartz Counters
- Walk-In Closet(s)
- Balcony
- Dishwasher
- Electric Stove
- Microwave Hood Fan
- Refrigerator
- Washer/Dryer Stacked
- Elevator(s)
- Gazebo
- Parking
- Secured Parking
- Snow Removal
- Storage
- Trash
- Visitor Parking
- Park
- Playground
- Schools Nearby
- Shopping Nearby
- Sidewalks
- Street Lights
- Walking/Bike Paths
- Stone
- Vinyl Siding
- Wood Frame
- Parkade
- Balcony(s)
Floor plan information is not available for this property.
Monthly Payment Breakdown
Loading Walk Score...
What's Nearby?
Powered by Yelp
REALTOR® Details
Dean Mantai
- (403) 613-8119
- [email protected]
- Stonemere Real Estate Solutions
