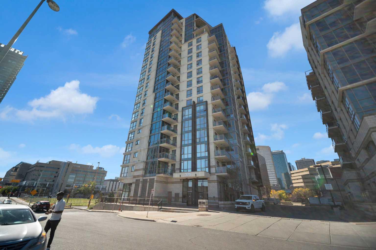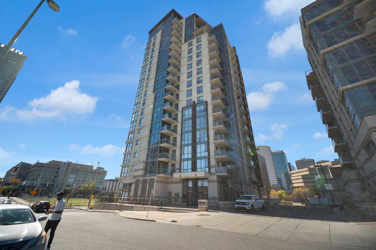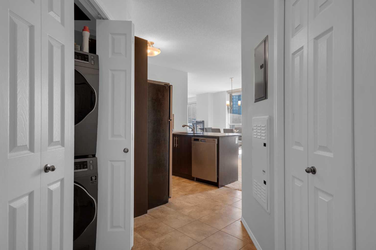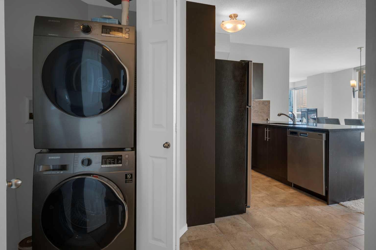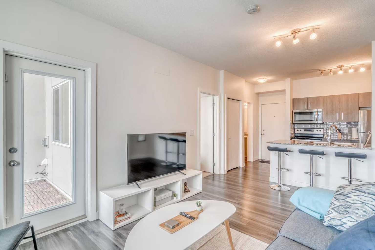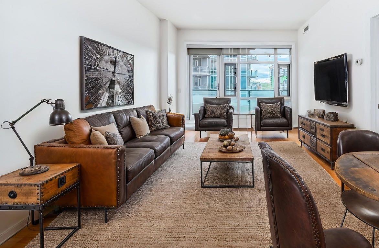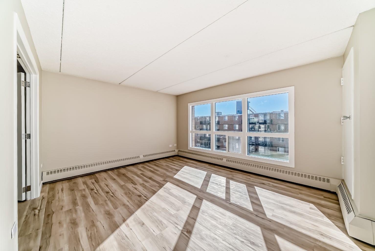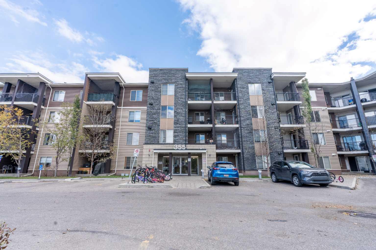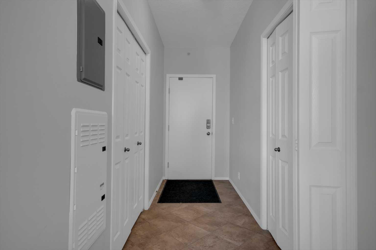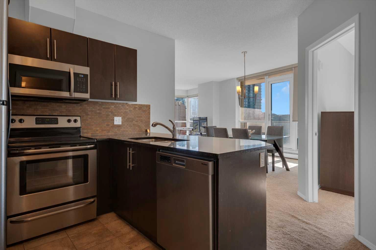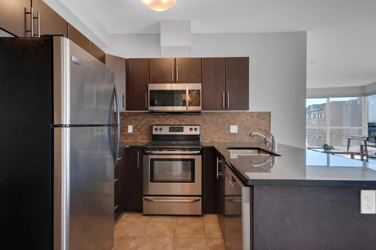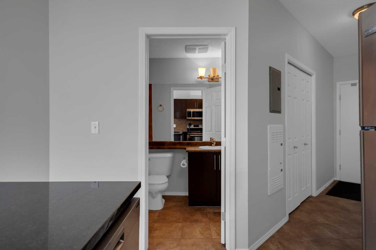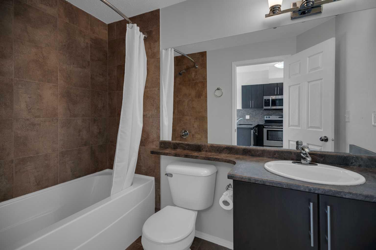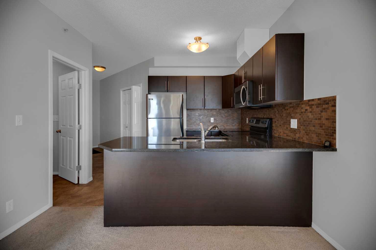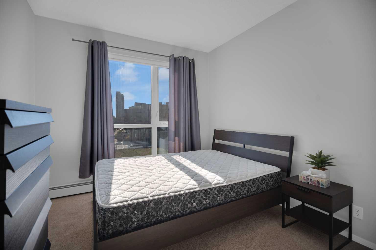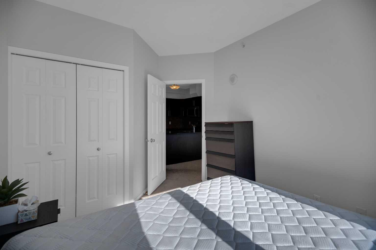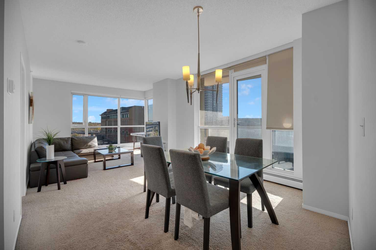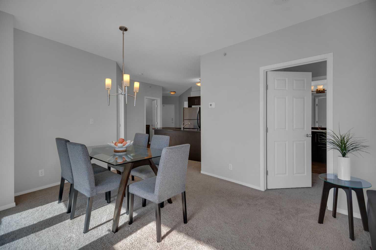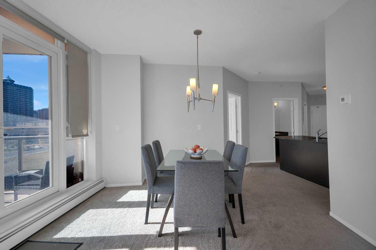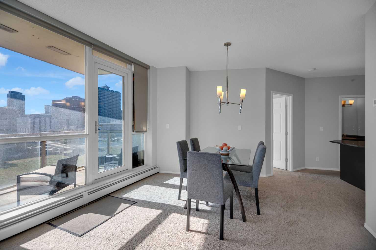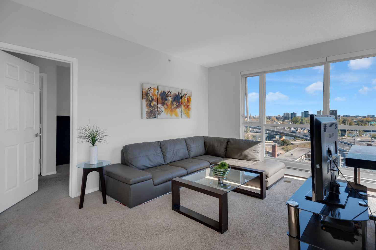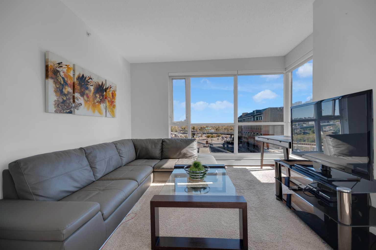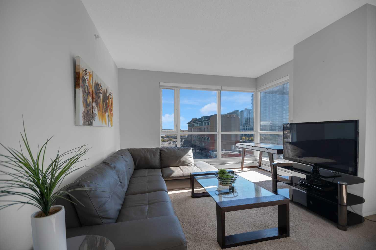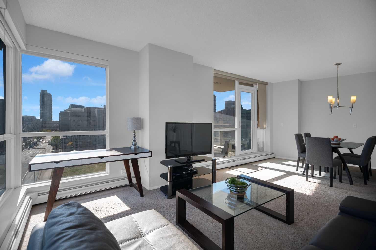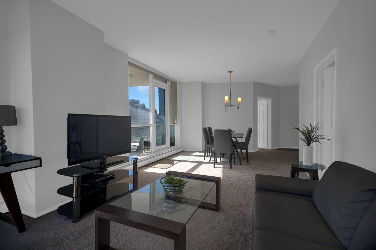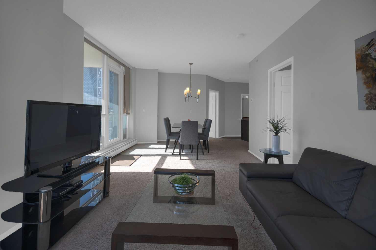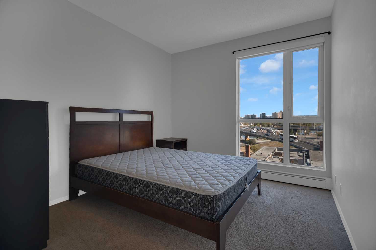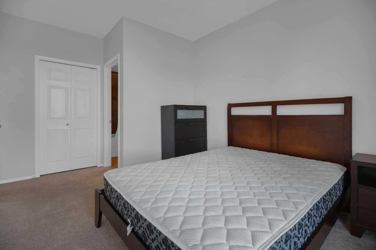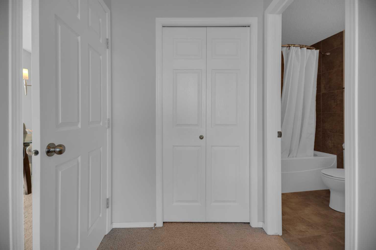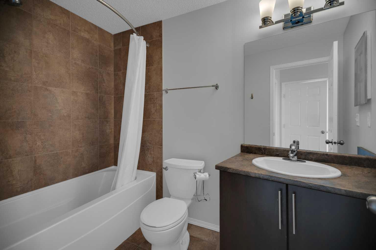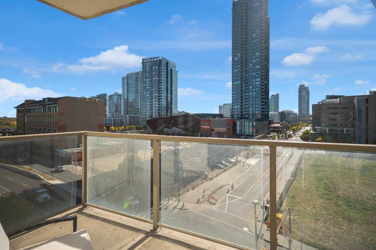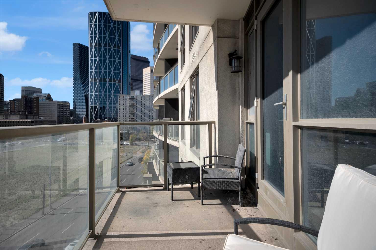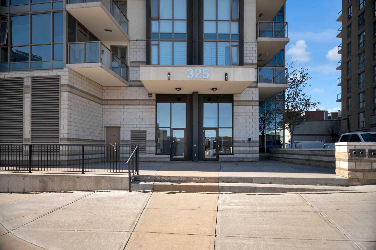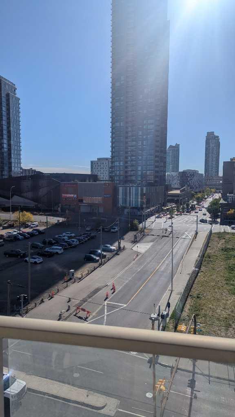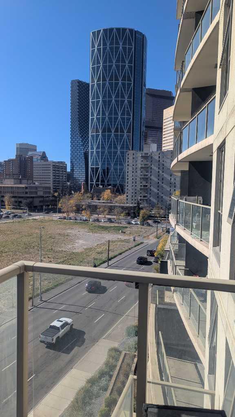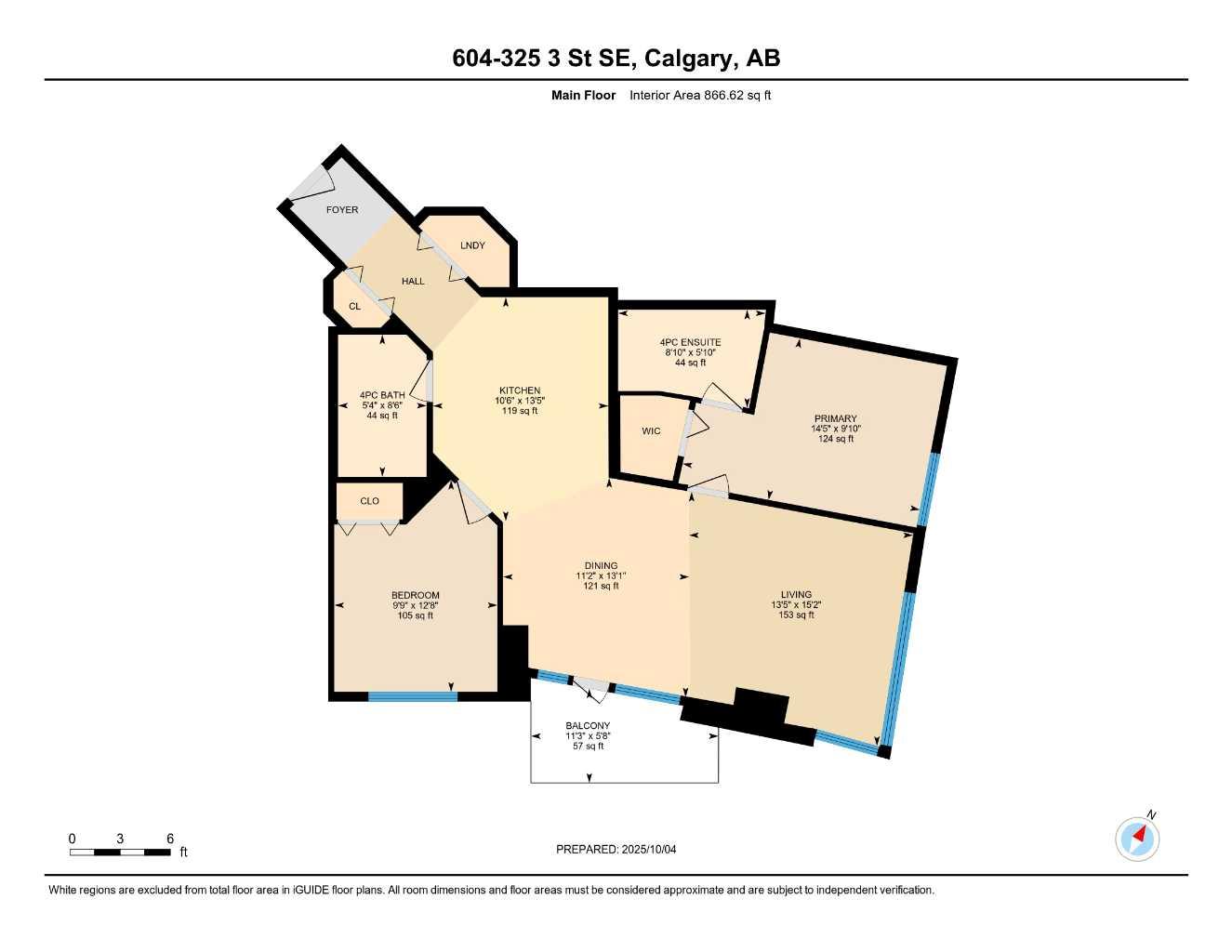604, 325 3 Street SE, Calgary, Alberta
Condo For Sale in Calgary, Alberta
$339,000
-
CondoProperty Type
-
2Bedrooms
-
2Bath
-
0Garage
-
866Sq Ft
-
2010Year Built
Step into this inviting two-bedroom condo where convenience meets style. Upon entry, you’ll find a handy storage closet and an in-suite washer and dryer. The spacious kitchen boasts sleek stainless steel appliances and elegant quartz countertops, offering plenty of room for cooking and entertaining. The open-concept living and dining area is bathed in natural light from floor-to-ceiling windows with bright south and east-facing views. Step out onto the large south-facing balcony – perfect for enjoying your morning coffee or evening sunsets. The primary bedroom features an east-facing window to greet you with the morning sun, plus a generous walk-in closet and a full four-piece ensuite bath. The second bedroom is bright and versatile — ideal for guests, a home office, or additional living space — with easy access to the second full four-piece bathroom. Currently, the home is furnished and all furnishings are negotiable. Residents enjoy access to excellent building amenities, including a fully equipped gym and a spacious recreation room — perfect for social gatherings or unwinding after a workout. Located just a short stroll to the scenic Bow River pathway, this condo places you in the heart of the vibrant East Village – Calgary’s hippest neighborhood. Explore arts and culture, parks and paths, shopping and dining, or simply enjoy biking and walking along the riverfront. East Village is a welcoming, dynamic community where everyone feels at home.
| Street Address: | 604, 325 3 Street SE |
| City: | Calgary |
| Province/State: | Alberta |
| Postal Code: | N/A |
| County/Parish: | Calgary |
| Subdivision: | Downtown East Village |
| Country: | Canada |
| Latitude: | 51.04943508 |
| Longitude: | -114.05590385 |
| MLS® Number: | A2260918 |
| Price: | $339,000 |
| Property Area: | 866 Sq ft |
| Bedrooms: | 2 |
| Bathrooms Half: | 0 |
| Bathrooms Full: | 2 |
| Living Area: | 866 Sq ft |
| Building Area: | 0 Sq ft |
| Year Built: | 2010 |
| Listing Date: | Oct 06, 2025 |
| Garage Spaces: | 0 |
| Property Type: | Residential |
| Property Subtype: | Apartment |
| MLS Status: | Pending |
Additional Details
| Flooring: | N/A |
| Construction: | Brick,Concrete |
| Parking: | Parkade,Underground |
| Appliances: | Dishwasher,Electric Range,Refrigerator,Washer/Dryer,Window Coverings |
| Stories: | N/A |
| Zoning: | CC-ET |
| Fireplace: | N/A |
| Amenities: | Park,Playground,Schools Nearby,Shopping Nearby,Sidewalks,Street Lights,Walking/Bike Paths |
Utilities & Systems
| Heating: | Baseboard |
| Cooling: | None |
| Property Type | Residential |
| Building Type | Apartment |
| Storeys | 20 |
| Square Footage | 866 sqft |
| Community Name | Downtown East Village |
| Subdivision Name | Downtown East Village |
| Title | Fee Simple |
| Land Size | Unknown |
| Built in | 2010 |
| Annual Property Taxes | Contact listing agent |
| Parking Type | Underground |
| Time on MLS Listing | 29 days |
Bedrooms
| Above Grade | 2 |
Bathrooms
| Total | 2 |
| Partial | 0 |
Interior Features
| Appliances Included | Dishwasher, Electric Range, Refrigerator, Washer/Dryer, Window Coverings |
| Flooring | Carpet, Ceramic Tile |
Building Features
| Features | No Smoking Home, Walk-In Closet(s) |
| Style | Attached |
| Construction Material | Brick, Concrete |
| Building Amenities | Elevator(s), Secured Parking |
| Structures | Deck |
Heating & Cooling
| Cooling | None |
| Heating Type | Baseboard |
Exterior Features
| Exterior Finish | Brick, Concrete |
Neighbourhood Features
| Community Features | Park, Playground, Schools Nearby, Shopping Nearby, Sidewalks, Street Lights, Walking/Bike Paths |
| Pets Allowed | Restrictions |
| Amenities Nearby | Park, Playground, Schools Nearby, Shopping Nearby, Sidewalks, Street Lights, Walking/Bike Paths |
Maintenance or Condo Information
| Maintenance Fees | $607 Monthly |
| Maintenance Fees Include | Common Area Maintenance, Professional Management, Reserve Fund Contributions, Security, Snow Removal |
Parking
| Parking Type | Underground |
| Total Parking Spaces | 1 |
Interior Size
| Total Finished Area: | 866 sq ft |
| Total Finished Area (Metric): | 80.45 sq m |
Room Count
| Bedrooms: | 2 |
| Bathrooms: | 2 |
| Full Bathrooms: | 2 |
| Rooms Above Grade: | 5 |
Lot Information
- No Smoking Home
- Walk-In Closet(s)
- Balcony
- Dishwasher
- Electric Range
- Refrigerator
- Washer/Dryer
- Window Coverings
- Elevator(s)
- Secured Parking
- Park
- Playground
- Schools Nearby
- Shopping Nearby
- Sidewalks
- Street Lights
- Walking/Bike Paths
- Brick
- Concrete
- Poured Concrete
- Parkade
- Underground
- Deck
Floor plan information is not available for this property.
Monthly Payment Breakdown
Loading Walk Score...
What's Nearby?
Powered by Yelp
