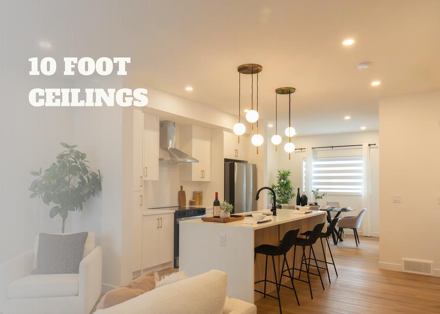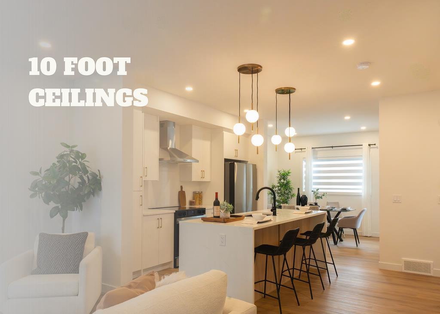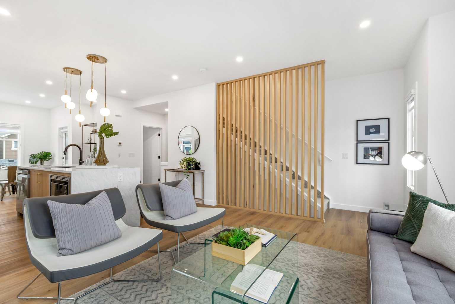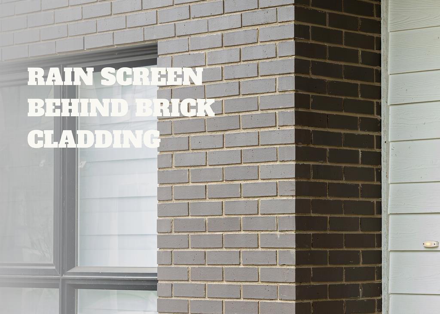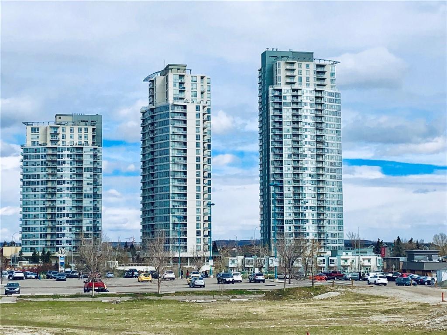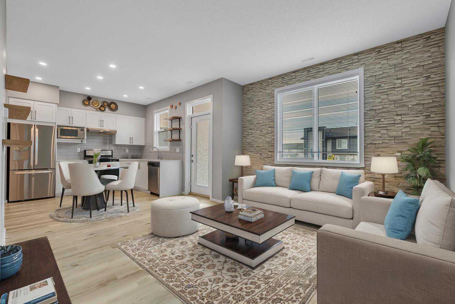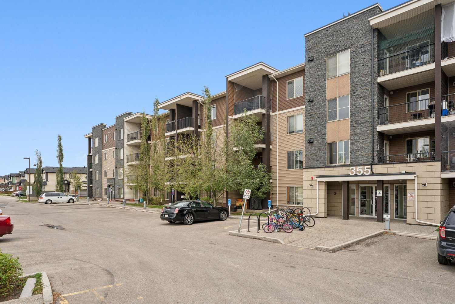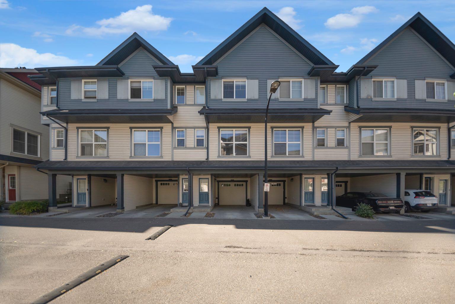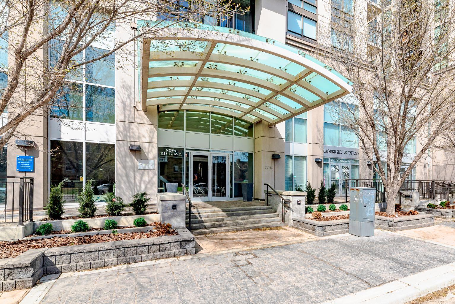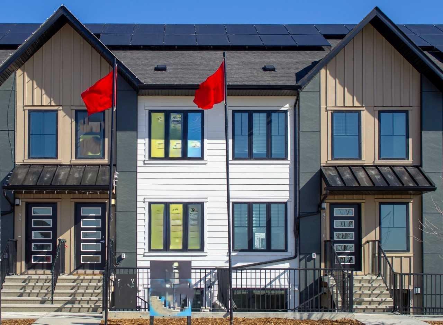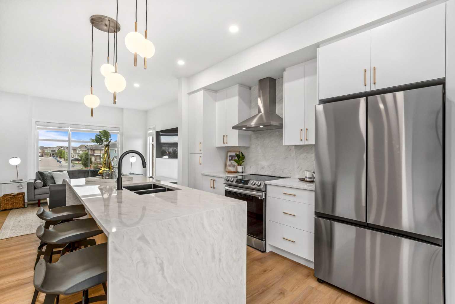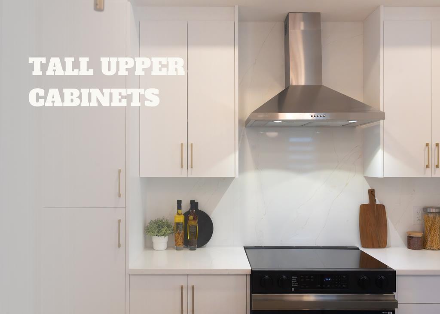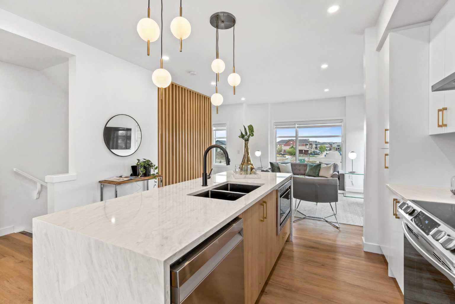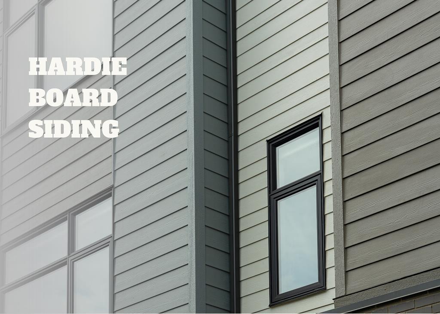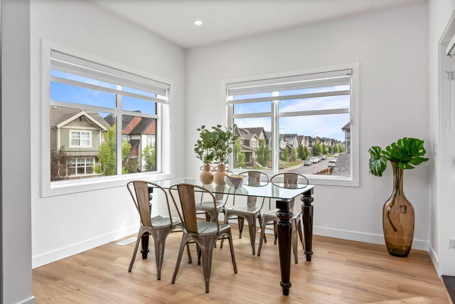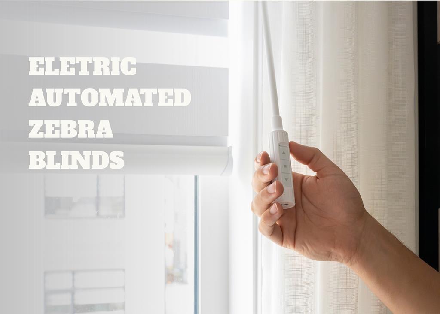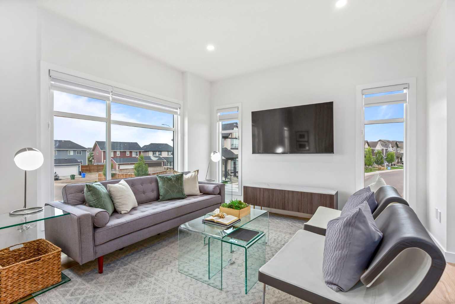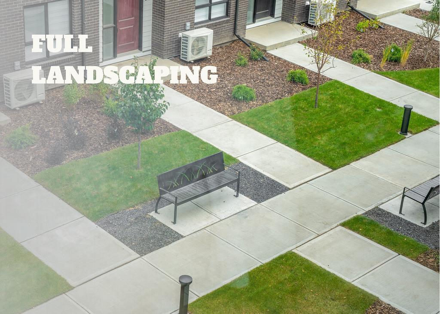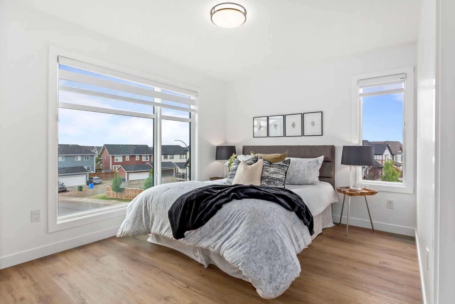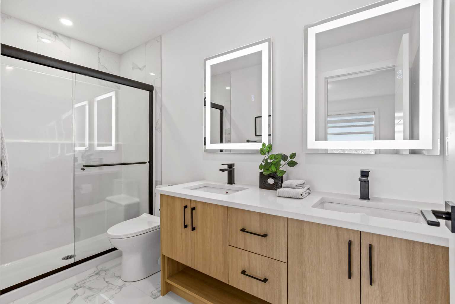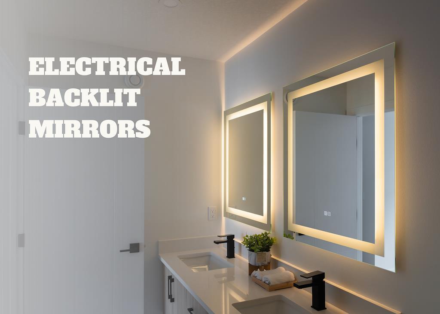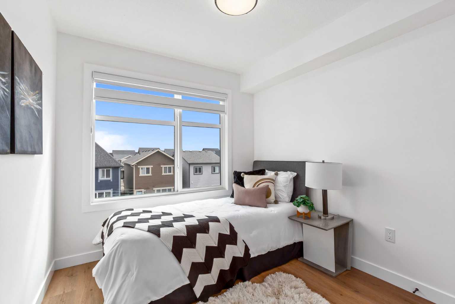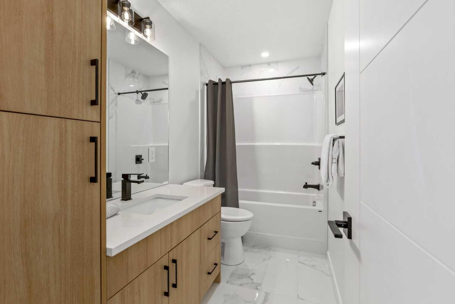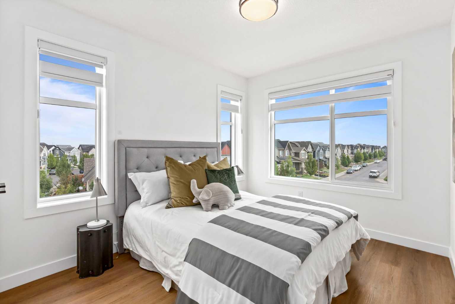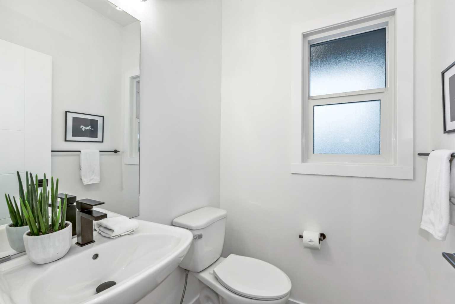502, 200 Belvedere Boulevard SE, Calgary, Alberta
Condo For Sale in Calgary, Alberta
$468,900
-
CondoProperty Type
-
3Bedrooms
-
3Bath
-
0Garage
-
1,417Sq Ft
-
2026Year Built
Built for lasting quality. With 1,417 sq ft, two balconies, 3 bedrooms and 3 baths, and the added benefits of being an end unit, this home delivers more natural light, extra privacy, and a layout that adapts to modern living—built to stand the test of time. Every Chelsea is constructed on a 4” THICK SLAB USING SULPHATE-RESISTANT CONCRETE, a superior detail that helps prevent deterioration and adds decades of durability. The exterior is finished with a BRICK CLADDING SYSTEM WITH RAIN SCREEN BEHIND HARDIE SIDING for exceptional moisture defense, while R12 INSULATED GARAGE DOORS WITH BELT DRIVE, WIFI, AND LIVE-VIEW CAMERA add convenience, security, and peace of mind. Inside, you’re welcomed by 10’ MAIN FLOOR CEILINGS AND 9’ UPPER FLOOR CEILINGS, paired with BLACK LAMINATED PVC DOUBLE-GLAZED WINDOWS that flood the home with light. An efficient U-SHAPED KITCHEN WITH PANTRY CLOSET anchors the main floor, while LUXURY VINYL PLANK FLOORING runs throughout for both style and long-wearing durability. Upstairs, three bedrooms create flexibility for families or guests, while the primary suite opens to its own private balcony retreat. Bathrooms are finished with QUARTZ COUNTERS, FULL-HEIGHT CERAMIC TILE SURROUNDS, AND 24x12” TILE FLOORING. Smart details include LINEN AND WASHER + DRYER CLOSETS, AUTOMATED ZEBRA BLINDS, VINYL DECKING WITH ALUMINUM RAIL + GLASS PANELS, AND FULL LANDSCAPING. The kitchen showcases QUARTZ COUNTERTOPS, FULL-HEIGHT CERAMIC TILE BACKSPLASH, TALL UPPER CABINETS WITH UNDER-CABINET VALANCE LIGHTING, AND A PREMIUM SAMSUNG STAINLESS STEEL APPLIANCE PACKAGE—including a FRENCH DOOR FRIDGE WITH BUILT-IN WATER PITCHER and SELF-CLEANING SMOOTH-TOP RANGE. Set in Belvedere—one of Calgary’s fastest-growing new communities—the Chelsea is surrounded by parks, schools, and single-family homes that add to its long-term value. Just 15–20 minutes to downtown, and with groceries, dining, and entertainment steps away. Early opportunities like this don’t come often. LIMITED TIME PROMO: *Free Condo Fees For The First Year* *Titled Parking Stall For $1.00 (value $5000.00)* *$4000 Reward For Either: 1. Free upgrades 2. Gift certificate from Calgary Bestbuy Furniture 3. Cash credit at possession
| Street Address: | 502, 200 Belvedere Boulevard SE |
| City: | Calgary |
| Province/State: | Alberta |
| Postal Code: | N/A |
| County/Parish: | Calgary |
| Subdivision: | Belvedere |
| Country: | Canada |
| Latitude: | 51.03952137 |
| Longitude: | -113.90184786 |
| MLS® Number: | A2260577 |
| Price: | $468,900 |
| Property Area: | 1,417 Sq ft |
| Bedrooms: | 3 |
| Bathrooms Half: | 1 |
| Bathrooms Full: | 2 |
| Living Area: | 1,417 Sq ft |
| Building Area: | 0 Sq ft |
| Year Built: | 2026 |
| Listing Date: | Oct 28, 2025 |
| Garage Spaces: | 0 |
| Property Type: | Residential |
| Property Subtype: | Row/Townhouse |
| MLS Status: | Active |
Additional Details
| Flooring: | N/A |
| Construction: | Brick,Concrete |
| Parking: | Stall,Titled |
| Appliances: | Dishwasher,Microwave Hood Fan,Range,Refrigerator |
| Stories: | N/A |
| Zoning: | M-2 |
| Fireplace: | N/A |
| Amenities: | Park,Playground,Schools Nearby,Shopping Nearby,Sidewalks,Street Lights,Walking/Bike Paths |
Utilities & Systems
| Heating: | Forced Air |
| Cooling: | None,Other |
| Property Type | Residential |
| Building Type | Row/Townhouse |
| Square Footage | 1,417 sqft |
| Community Name | Belvedere |
| Subdivision Name | Belvedere |
| Title | Fee Simple |
| Land Size | Unknown |
| Built in | 2026 |
| Annual Property Taxes | Contact listing agent |
| Parking Type | Stall |
| Time on MLS Listing | 6 days |
Bedrooms
| Above Grade | 3 |
Bathrooms
| Total | 3 |
| Partial | 1 |
Interior Features
| Appliances Included | Dishwasher, Microwave Hood Fan, Range, Refrigerator |
| Flooring | Carpet, Tile, Vinyl Plank |
Building Features
| Features | Double Vanity, High Ceilings, Kitchen Island, Open Floorplan, Pantry, Quartz Counters, Smart Home |
| Style | Attached |
| Construction Material | Brick, Concrete |
| Building Amenities | Visitor Parking |
| Structures | Balcony(s) |
Heating & Cooling
| Cooling | None, Other |
| Heating Type | Forced Air |
Exterior Features
| Exterior Finish | Brick, Concrete |
Neighbourhood Features
| Community Features | Park, Playground, Schools Nearby, Shopping Nearby, Sidewalks, Street Lights, Walking/Bike Paths |
| Pets Allowed | Yes |
| Amenities Nearby | Park, Playground, Schools Nearby, Shopping Nearby, Sidewalks, Street Lights, Walking/Bike Paths |
Maintenance or Condo Information
| Maintenance Fees | $260 Monthly |
| Maintenance Fees Include | Maintenance Grounds, Professional Management, Reserve Fund Contributions, Snow Removal, Trash |
Parking
| Parking Type | Stall |
| Total Parking Spaces | 1 |
Interior Size
| Total Finished Area: | 1,417 sq ft |
| Total Finished Area (Metric): | 131.64 sq m |
Room Count
| Bedrooms: | 3 |
| Bathrooms: | 3 |
| Full Bathrooms: | 2 |
| Half Bathrooms: | 1 |
| Rooms Above Grade: | 6 |
Lot Information
| Frontage: | 0 ft |
- Double Vanity
- High Ceilings
- Kitchen Island
- Open Floorplan
- Pantry
- Quartz Counters
- Smart Home
- Balcony
- Courtyard
- Storage
- Dishwasher
- Microwave Hood Fan
- Range
- Refrigerator
- Visitor Parking
- None
- Park
- Playground
- Schools Nearby
- Shopping Nearby
- Sidewalks
- Street Lights
- Walking/Bike Paths
- Brick
- Concrete
- Poured Concrete
- Few Trees
- Low Maintenance Landscape
- Street Lighting
- Stall
- Titled
- Balcony(s)
Floor plan information is not available for this property.
Monthly Payment Breakdown
Loading Walk Score...
What's Nearby?
Powered by Yelp
