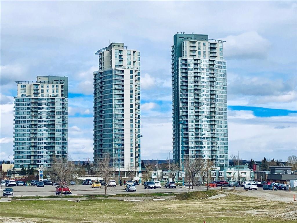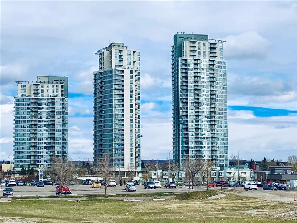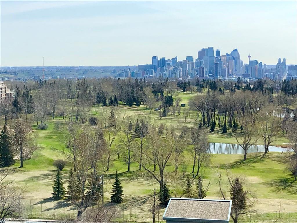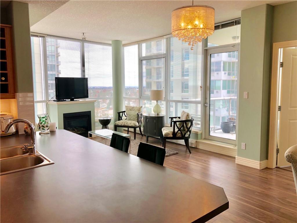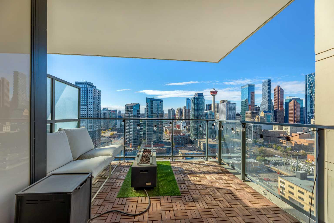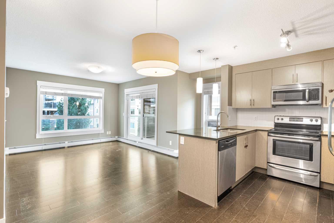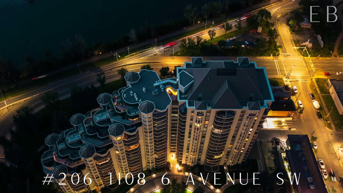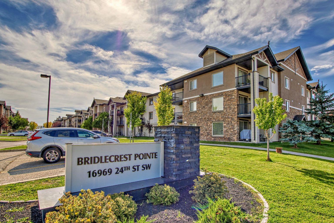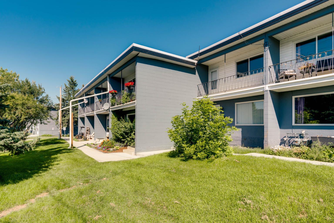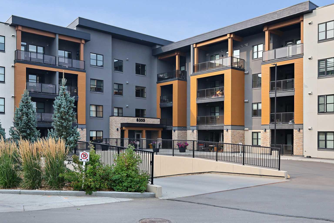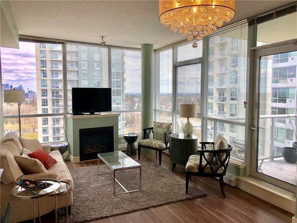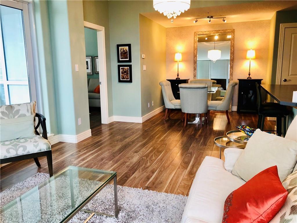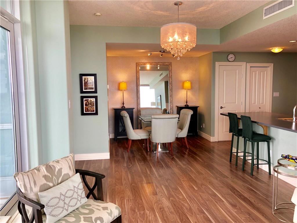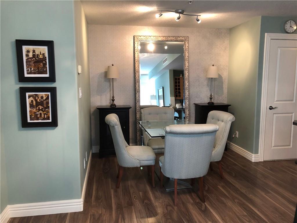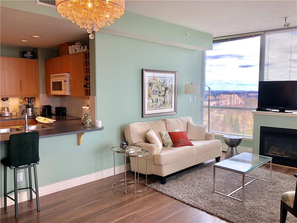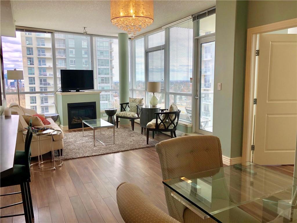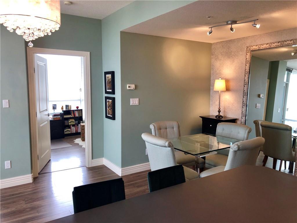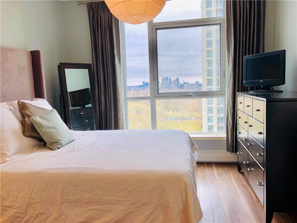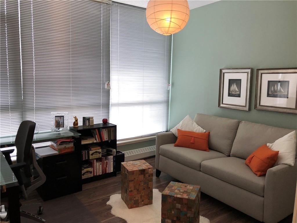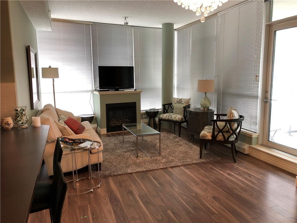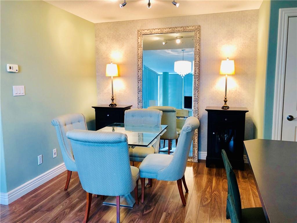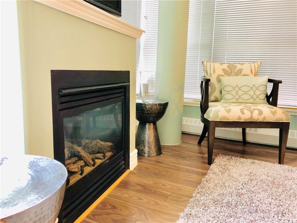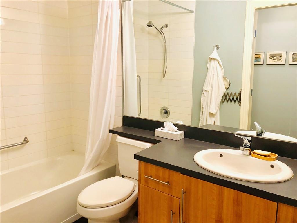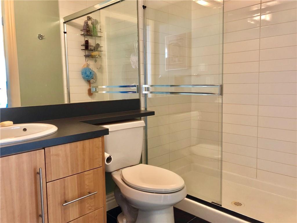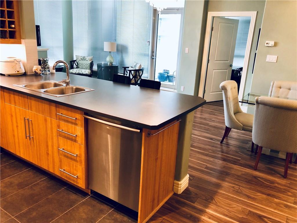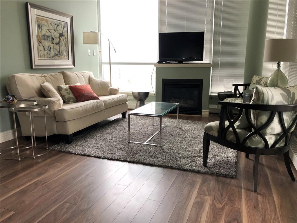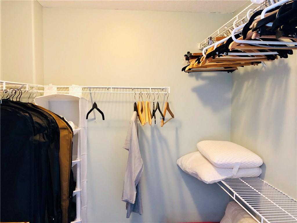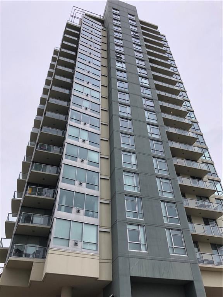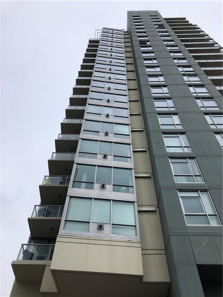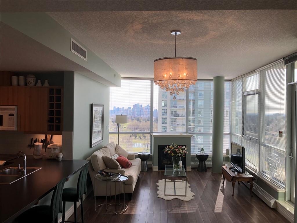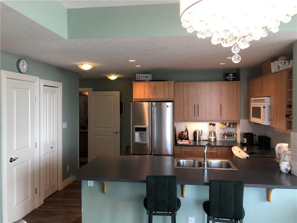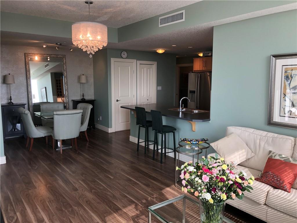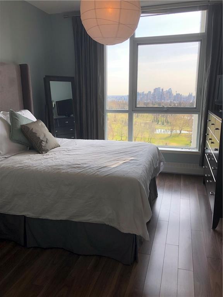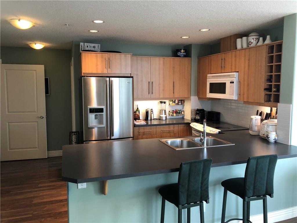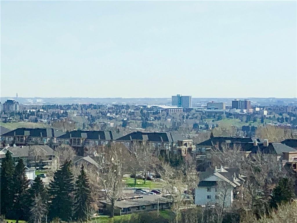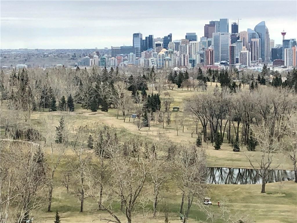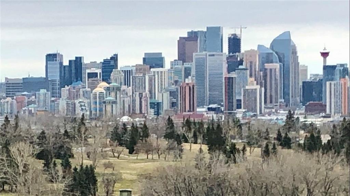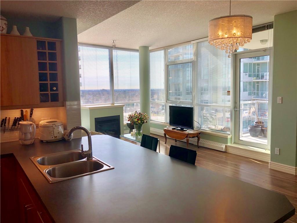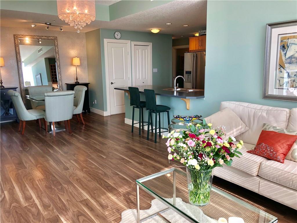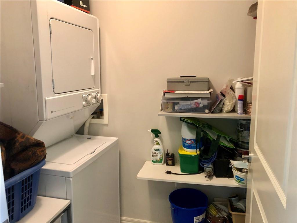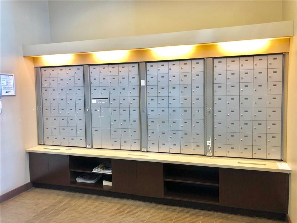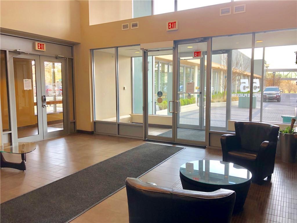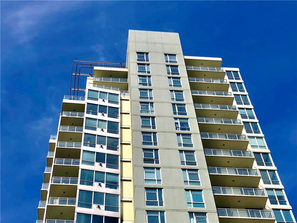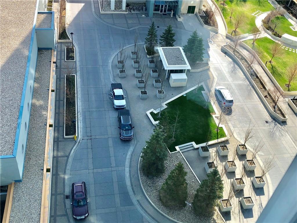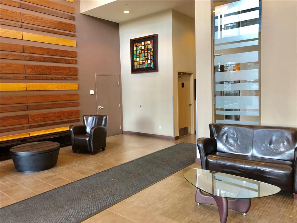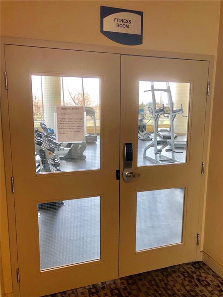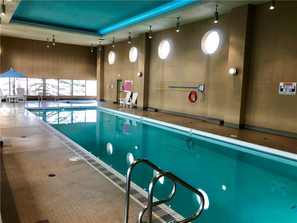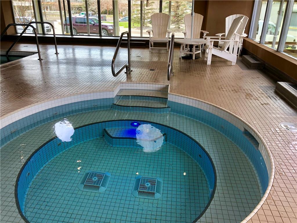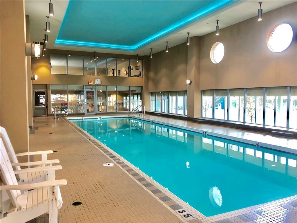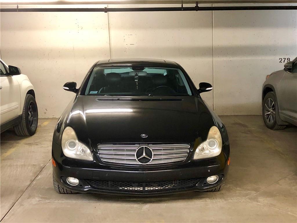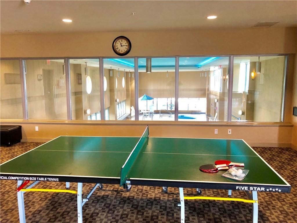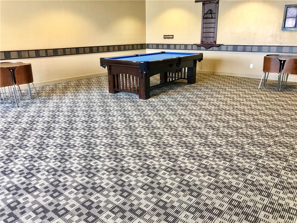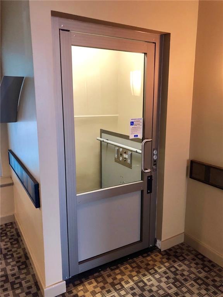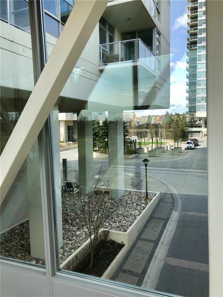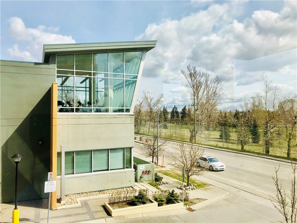1203, 55 Spruce Place SW, Calgary, Alberta
Condo For Sale in Calgary, Alberta
$378,000
-
CondoProperty Type
-
2Bedrooms
-
2Bath
-
0Garage
-
988Sq Ft
-
2005Year Built
“” 2 full baths, "" 2 Bedroom plus Den - C plan " An absolute pleasure to view in the BRAVA at Westgate Park. Bright open concept unit features floor to ceiling windows, hardwood & tile flooring, good sized balcony with South East View, family/dining room with fireplace, Kitchen with upgraded appliances & breakfast bar, master bedroom with en-suite, 2nd bedroom & 3 piece main bathroom with shower & stacking washer & dryer in closet. Check out 'The Club' include - indoor swimming pool, hot tub, games room, fitness room & meeting rooms. Separate storage closet, bike storage & 1 underground HEATED parking stall, plus, underground guest parking. Central, convenient & close to nature! This unit also includes a very large Parking Stall that will accommodate handicap vehicles.
| Street Address: | 1203, 55 Spruce Place SW |
| City: | Calgary |
| Province/State: | Alberta |
| Postal Code: | N/A |
| County/Parish: | Calgary |
| Subdivision: | Spruce Cliff |
| Country: | Canada |
| Latitude: | 51.04307846 |
| Longitude: | -114.13678721 |
| MLS® Number: | A2249309 |
| Price: | $378,000 |
| Property Area: | 988 Sq ft |
| Bedrooms: | 2 |
| Bathrooms Half: | 0 |
| Bathrooms Full: | 2 |
| Living Area: | 988 Sq ft |
| Building Area: | 0 Sq ft |
| Year Built: | 2005 |
| Listing Date: | Aug 16, 2025 |
| Garage Spaces: | 0 |
| Property Type: | Residential |
| Property Subtype: | Apartment |
| MLS Status: | Pending |
Additional Details
| Flooring: | N/A |
| Construction: | Concrete |
| Parking: | Heated Garage,Parkade,Titled,Underground |
| Appliances: | Dishwasher,Dryer,Electric Stove,Refrigerator,Washer,Window Coverings |
| Stories: | N/A |
| Zoning: | DC (pre 1P2007) |
| Fireplace: | N/A |
| Amenities: | Golf,Playground |
Utilities & Systems
| Heating: | Hot Water,Natural Gas |
| Cooling: | Central Air,Full |
| Property Type | Residential |
| Building Type | Apartment |
| Storeys | 23 |
| Square Footage | 988 sqft |
| Community Name | Spruce Cliff |
| Subdivision Name | Spruce Cliff |
| Title | Fee Simple |
| Land Size | Unknown |
| Built in | 2005 |
| Annual Property Taxes | Contact listing agent |
| Parking Type | Underground |
| Time on MLS Listing | 82 days |
Bedrooms
| Above Grade | 2 |
Bathrooms
| Total | 2 |
| Partial | 0 |
Interior Features
| Appliances Included | Dishwasher, Dryer, Electric Stove, Refrigerator, Washer, Window Coverings |
| Flooring | Hardwood |
Building Features
| Features | High Ceilings, No Smoking Home |
| Style | Attached |
| Construction Material | Concrete |
| Building Amenities | Clubhouse, Elevator(s), Fitness Center, Indoor Pool, Recreation Room, Secured Parking, Storage, Visitor Parking |
| Structures | Balcony(s) |
Heating & Cooling
| Cooling | Central Air, Full |
| Heating Type | Hot Water, Natural Gas |
Exterior Features
| Exterior Finish | Concrete |
Neighbourhood Features
| Community Features | Golf, Playground |
| Pets Allowed | Restrictions |
| Amenities Nearby | Golf, Playground |
Maintenance or Condo Information
| Maintenance Fees | $842 Monthly |
| Maintenance Fees Include | Caretaker, Heat, Insurance, Parking, Professional Management, Reserve Fund Contributions, Sewer, Snow Removal, Water |
Parking
| Parking Type | Underground |
| Total Parking Spaces | 1 |
Interior Size
| Total Finished Area: | 988 sq ft |
| Total Finished Area (Metric): | 91.79 sq m |
| Main Level: | 988 sq ft |
Room Count
| Bedrooms: | 2 |
| Bathrooms: | 2 |
| Full Bathrooms: | 2 |
| Rooms Above Grade: | 5 |
Lot Information
Legal
| Legal Description: | 0612906;78 |
| Title to Land: | Fee Simple |
- High Ceilings
- No Smoking Home
- Balcony
- Dishwasher
- Dryer
- Electric Stove
- Refrigerator
- Washer
- Window Coverings
- Clubhouse
- Elevator(s)
- Fitness Center
- Indoor Pool
- Recreation Room
- Secured Parking
- Storage
- Visitor Parking
- Golf
- Playground
- Concrete
- Gas
- Poured Concrete
- Level
- Low Maintenance Landscape
- Treed
- Views
- Heated Garage
- Parkade
- Titled
- Underground
- Balcony(s)
- Indoor
- Accessible Entrance
Floor plan information is not available for this property.
Monthly Payment Breakdown
Loading Walk Score...
What's Nearby?
Powered by Yelp
REALTOR® Details
Lindsay Lerner
- (403) 585-1968
- [email protected]
- MaxWell Capital Realty
