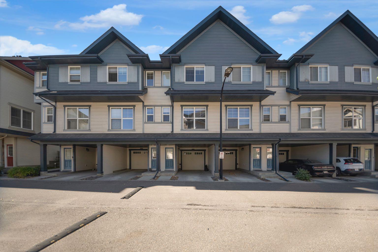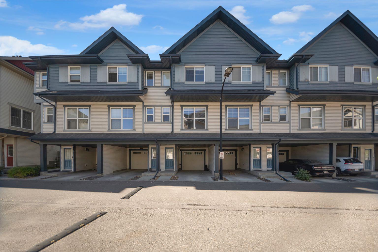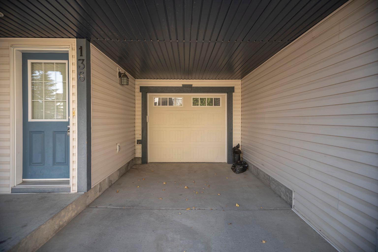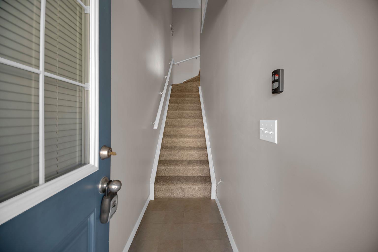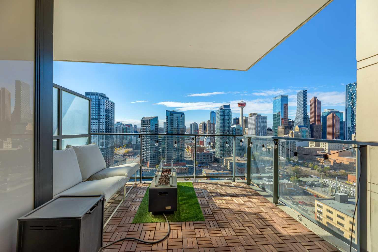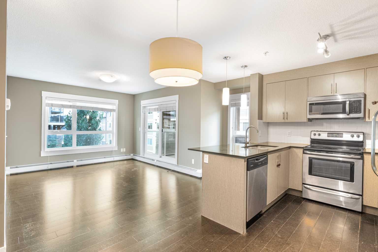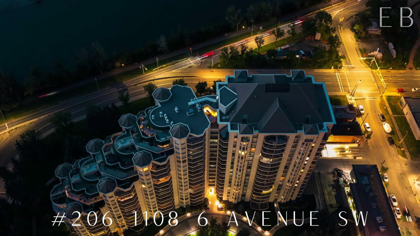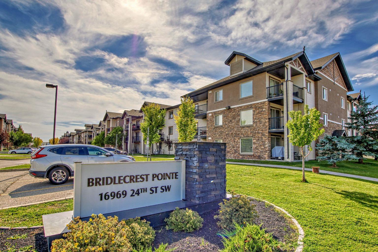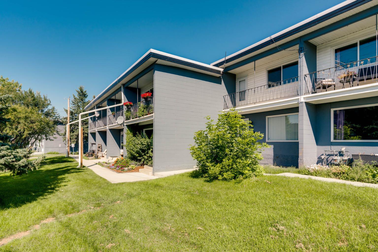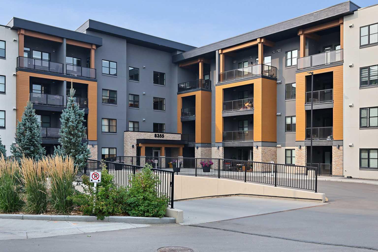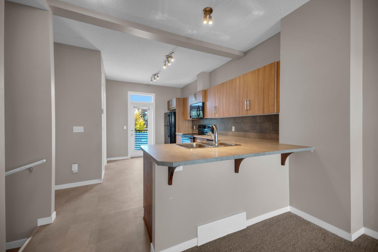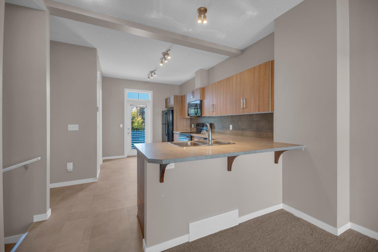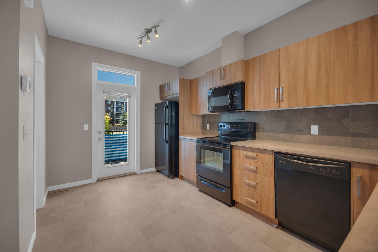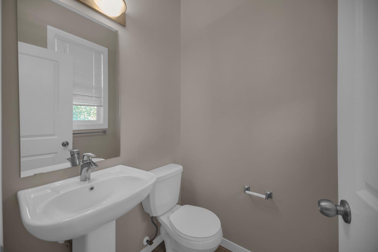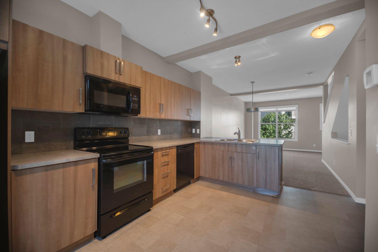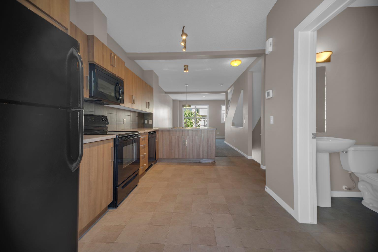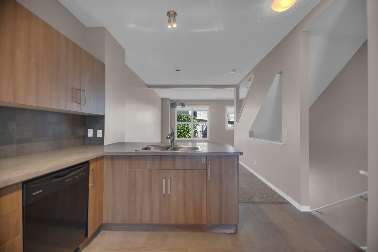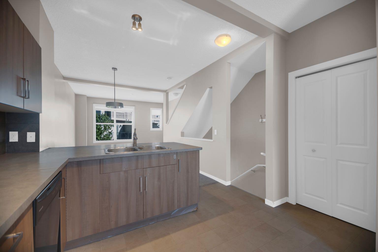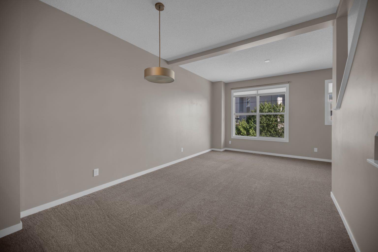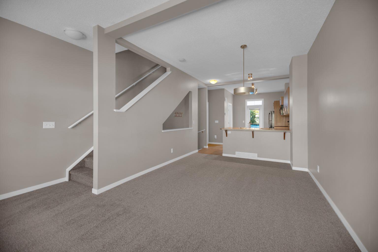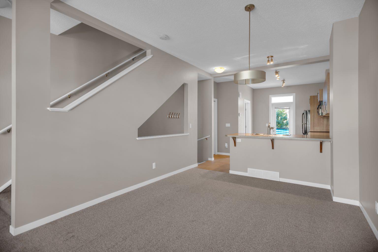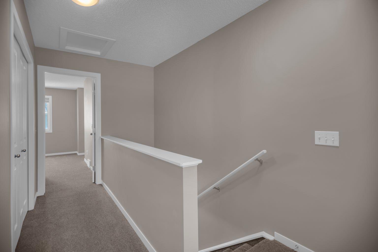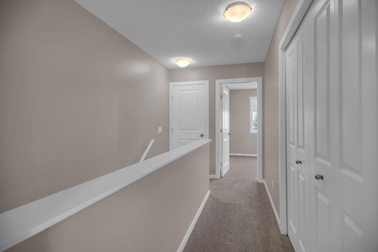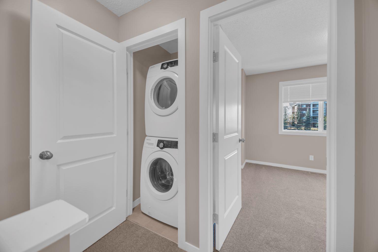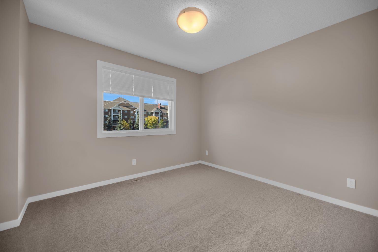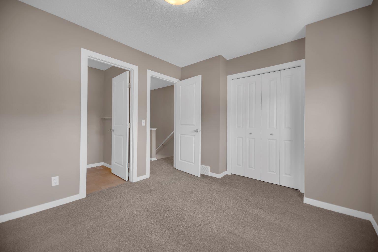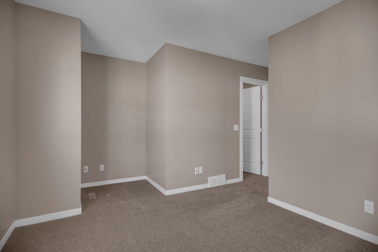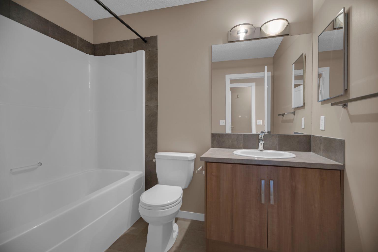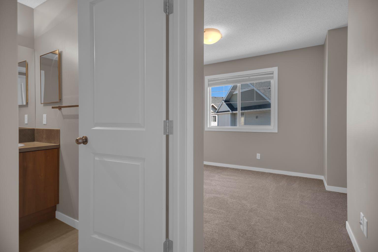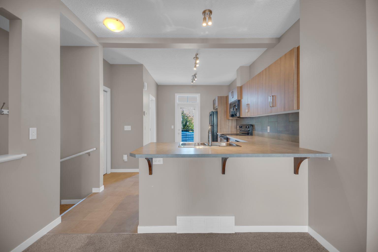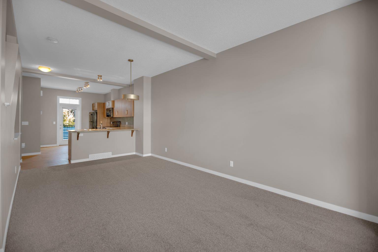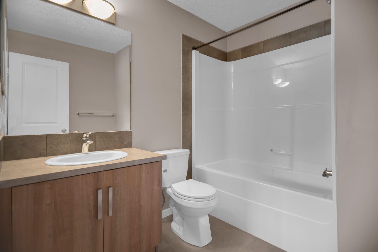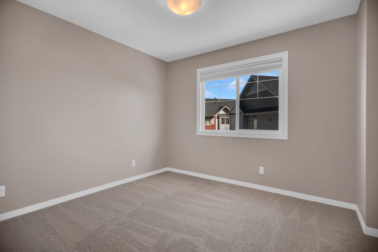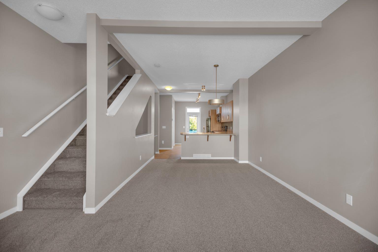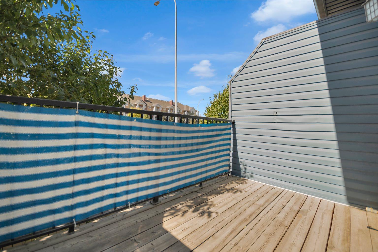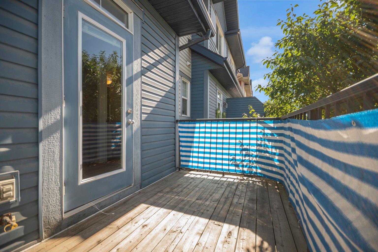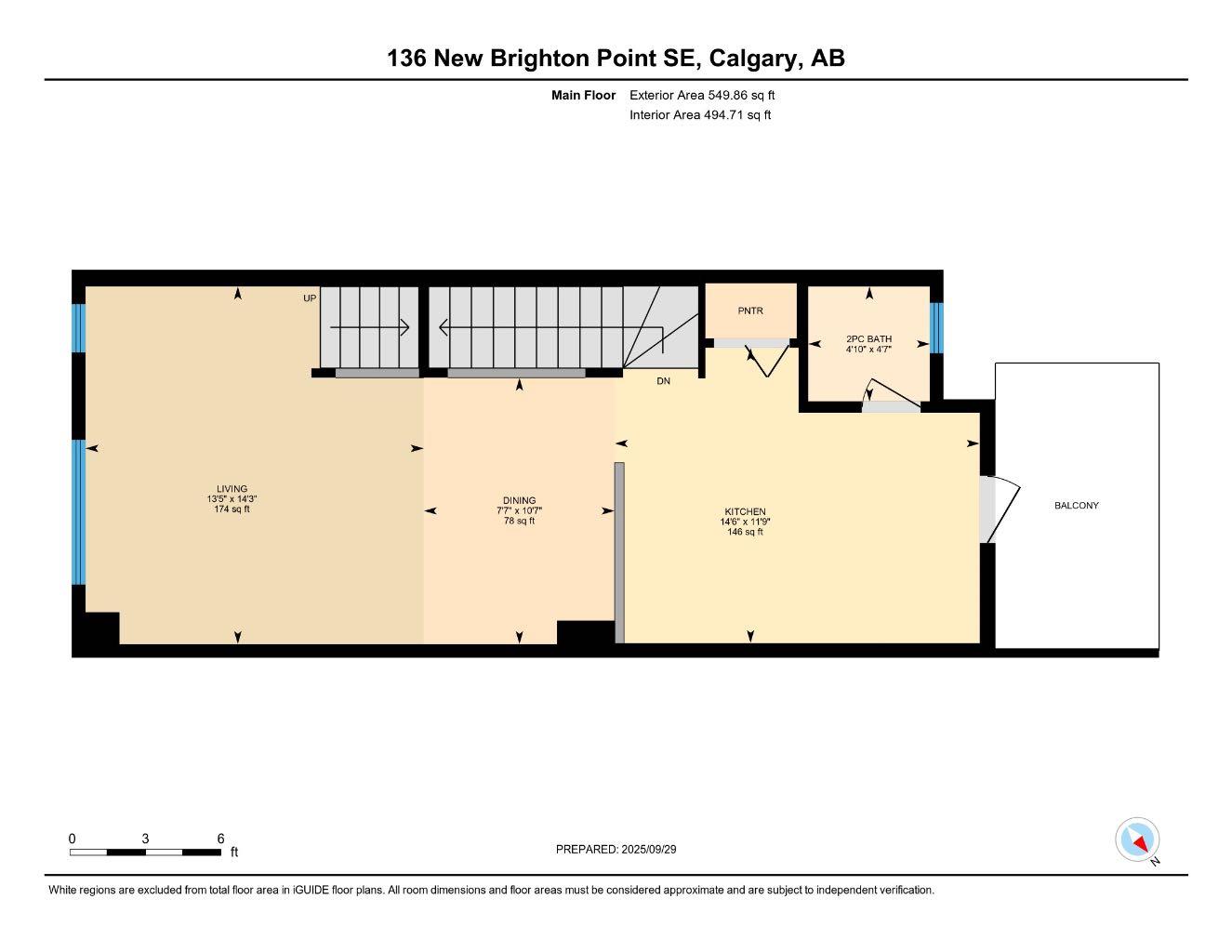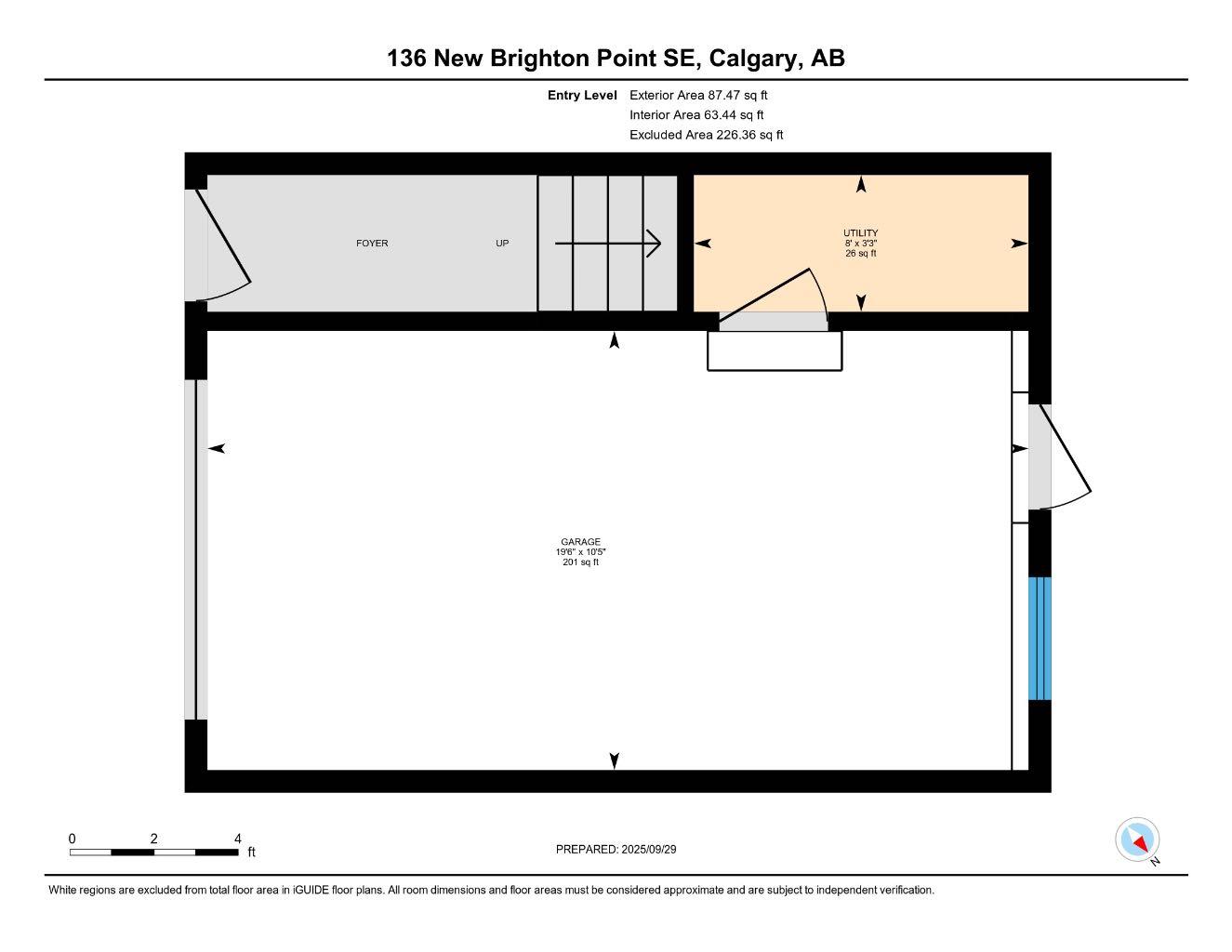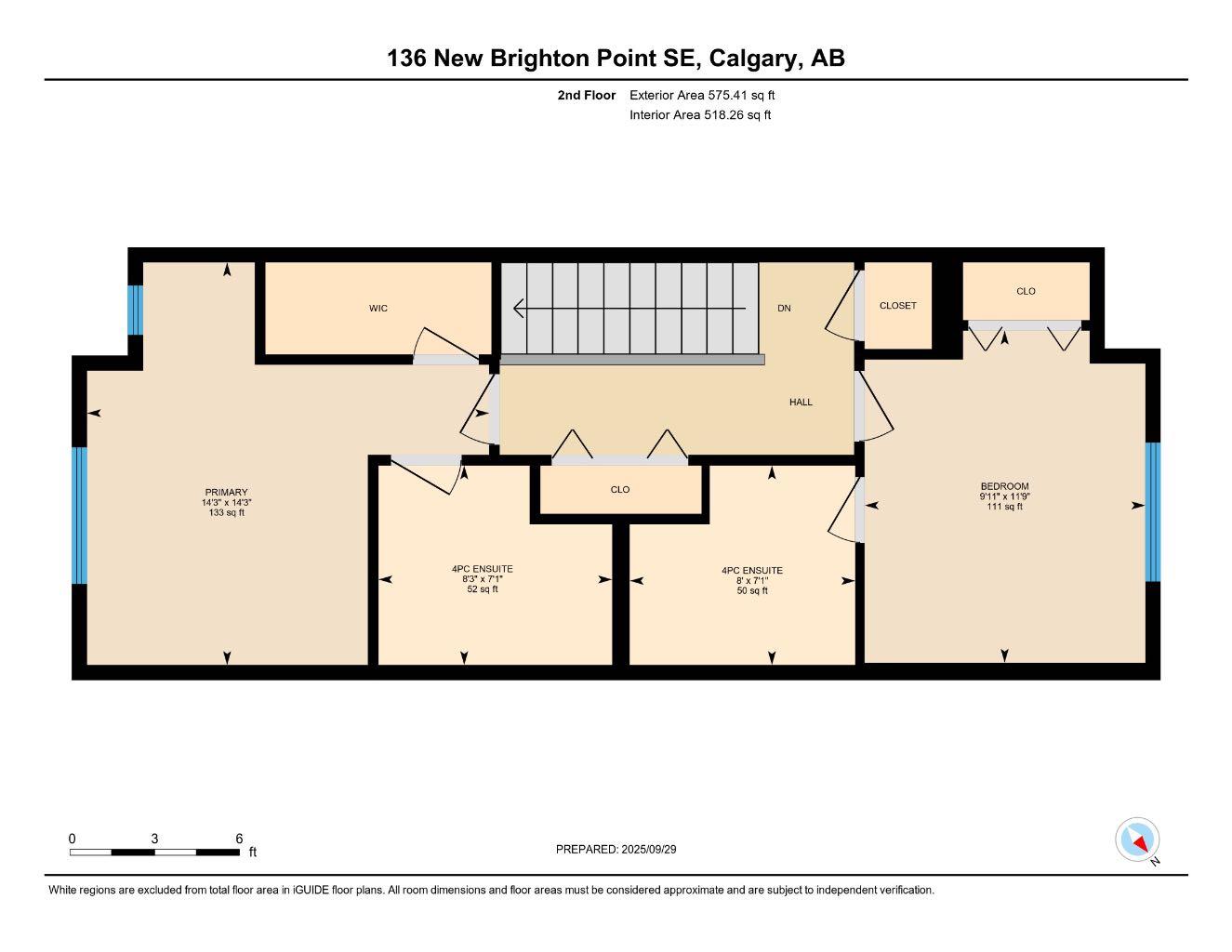136 New Brighton Point SE, Calgary, Alberta
Condo For Sale in Calgary, Alberta
$379,000
-
CondoProperty Type
-
2Bedrooms
-
3Bath
-
1Garage
-
1,213Sq Ft
-
2011Year Built
Welcome to 136 New Brighton Point, a lovely, move-in ready townhome in the community of New Brighton! This home has been professionally cleaned and new carpet installed throughout. The lower level serves as an entryway leading to the main floor living space. The bright and open concept main floor is welcoming, with a comfortable living room, eating area, and a large kitchen with ample counter and cabinet space. A half bath completes the main floor. From the kitchen, step on to the private deck with gas line for your BBQ. On the second level you will find 2 bedrooms each having a 4-pce ensuite! Ideal for a small family or roommates. For convenience, the stacked washer and dryer are located on the upper level! At the front there is access to the 2-car attached garage and carport, offering parking for two vehicles and plenty of storage. The utility room is in the garage. From the garage there is a walk-up to the ground level patio space. The New Brighton Residents Association offers a multitude activities, events and rental facilities. The 2025/2026 Home Owners Association fee is $271.69. This lovely community is close to parks, schools, shopping, and major roadways. See the virtual tour 3D tour and pictures. Call your favourite Realtor today to view this lovely townhouse today.
| Street Address: | 136 New Brighton Point SE |
| City: | Calgary |
| Province/State: | Alberta |
| Postal Code: | N/A |
| County/Parish: | Calgary |
| Subdivision: | New Brighton |
| Country: | Canada |
| Latitude: | 50.92783423 |
| Longitude: | -113.95771916 |
| MLS® Number: | A2260559 |
| Price: | $379,000 |
| Property Area: | 1,213 Sq ft |
| Bedrooms: | 2 |
| Bathrooms Half: | 1 |
| Bathrooms Full: | 2 |
| Living Area: | 1,213 Sq ft |
| Building Area: | 0 Sq ft |
| Year Built: | 2011 |
| Listing Date: | Sep 27, 2025 |
| Garage Spaces: | 1 |
| Property Type: | Residential |
| Property Subtype: | Row/Townhouse |
| MLS Status: | Active |
Additional Details
| Flooring: | N/A |
| Construction: | Wood Frame |
| Parking: | Single Garage Attached |
| Appliances: | Dishwasher,Electric Oven,Gas Water Heater,Refrigerator,Washer/Dryer Stacked,Window Coverings |
| Stories: | N/A |
| Zoning: | M-1 |
| Fireplace: | N/A |
| Amenities: | Schools Nearby,Street Lights |
Utilities & Systems
| Heating: | Forced Air,Natural Gas |
| Cooling: | None |
| Property Type | Residential |
| Building Type | Row/Townhouse |
| Square Footage | 1,213 sqft |
| Community Name | New Brighton |
| Subdivision Name | New Brighton |
| Title | Fee Simple |
| Land Size | 882 sqft |
| Built in | 2011 |
| Annual Property Taxes | Contact listing agent |
| Parking Type | Garage |
| Time on MLS Listing | 34 days |
Bedrooms
| Above Grade | 2 |
Bathrooms
| Total | 3 |
| Partial | 1 |
Interior Features
| Appliances Included | Dishwasher, Electric Oven, Gas Water Heater, Refrigerator, Washer/Dryer Stacked, Window Coverings |
| Flooring | Carpet, Ceramic Tile |
Building Features
| Features | Kitchen Island, Laminate Counters |
| Style | Attached |
| Construction Material | Wood Frame |
| Building Amenities | Parking, Visitor Parking |
| Structures | Deck |
Heating & Cooling
| Cooling | None |
| Heating Type | Forced Air, Natural Gas |
Exterior Features
| Exterior Finish | Wood Frame |
Neighbourhood Features
| Community Features | Schools Nearby, Street Lights |
| Pets Allowed | Restrictions |
| Amenities Nearby | Schools Nearby, Street Lights |
Maintenance or Condo Information
| Maintenance Fees | $239 Monthly |
| Maintenance Fees Include | Common Area Maintenance, Maintenance Grounds, Professional Management, Reserve Fund Contributions, Snow Removal, Trash |
Parking
| Parking Type | Garage |
| Total Parking Spaces | 2 |
Interior Size
| Total Finished Area: | 1,213 sq ft |
| Total Finished Area (Metric): | 112.67 sq m |
| Main Level: | 637 sq ft |
| Upper Level: | 575 sq ft |
Room Count
| Bedrooms: | 2 |
| Bathrooms: | 3 |
| Full Bathrooms: | 2 |
| Half Bathrooms: | 1 |
| Rooms Above Grade: | 5 |
Lot Information
| Lot Size: | 882 sq ft |
| Lot Size (Acres): | 0.02 acres |
| Frontage: | 58 ft |
Legal
| Legal Description: | 1113290;46 |
| Title to Land: | Fee Simple |
- Kitchen Island
- Laminate Counters
- Balcony
- Dishwasher
- Electric Oven
- Gas Water Heater
- Refrigerator
- Washer/Dryer Stacked
- Window Coverings
- Parking
- Visitor Parking
- None
- Schools Nearby
- Street Lights
- Wood Frame
- Poured Concrete
- Landscaped
- Single Garage Attached
- Deck
Floor plan information is not available for this property.
Monthly Payment Breakdown
Loading Walk Score...
What's Nearby?
Powered by Yelp
