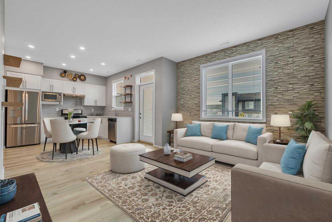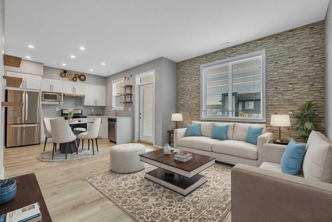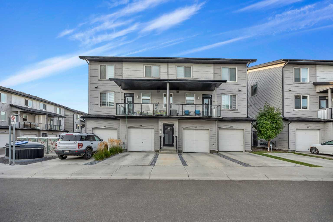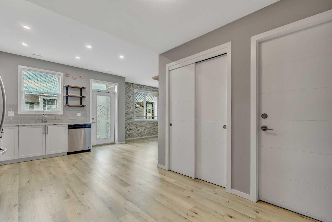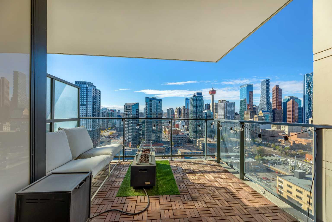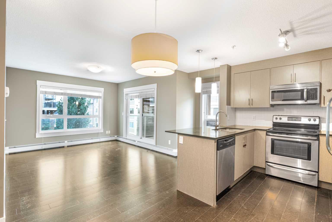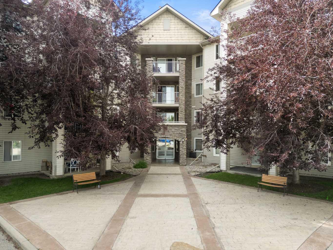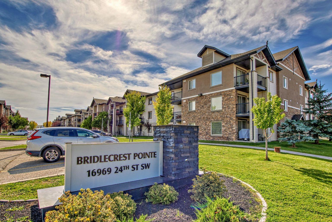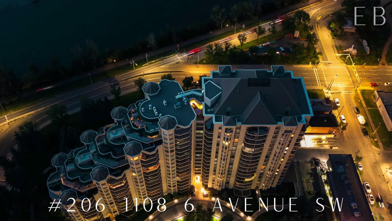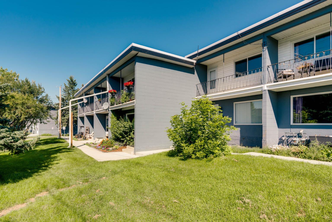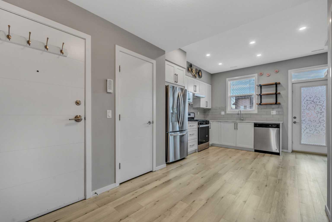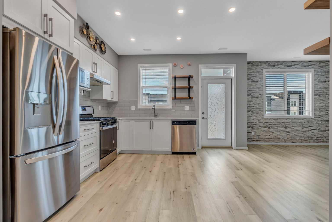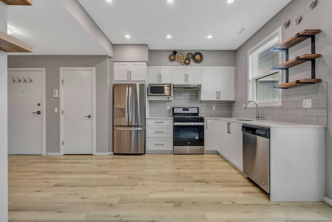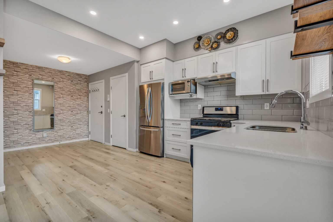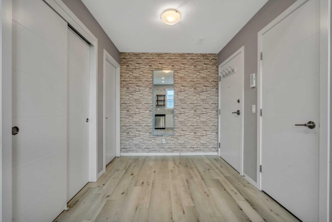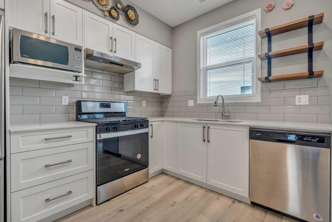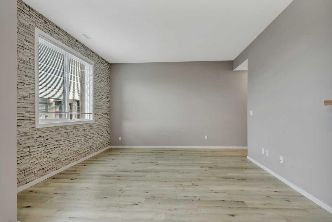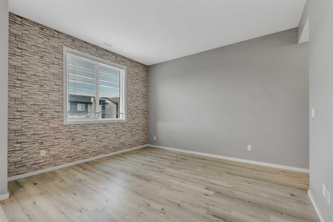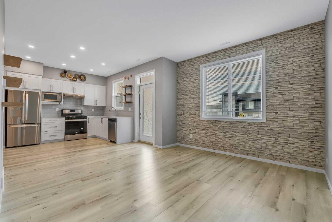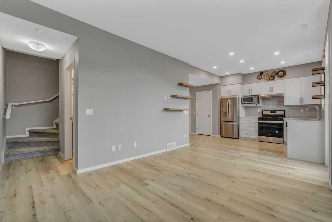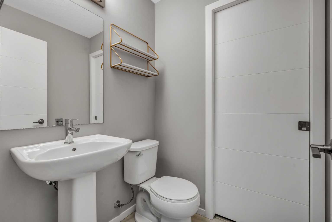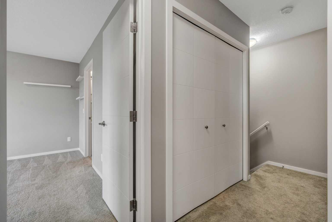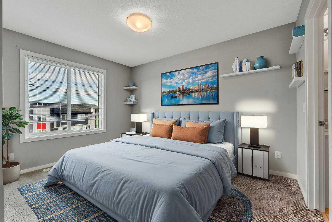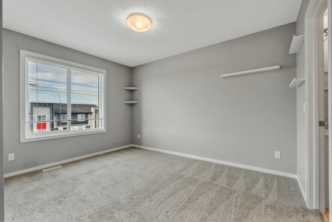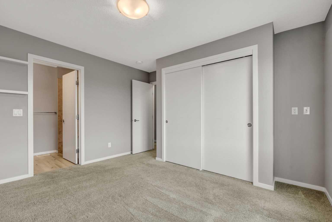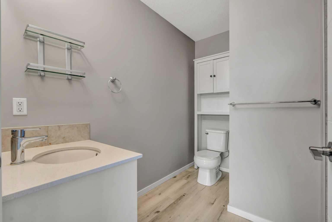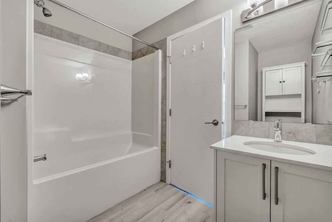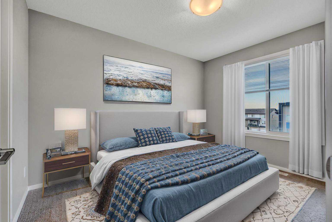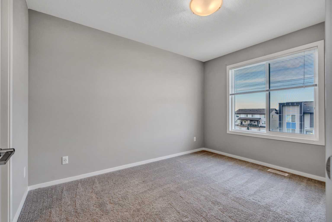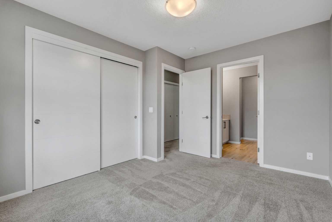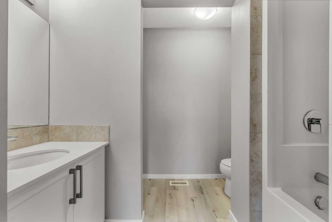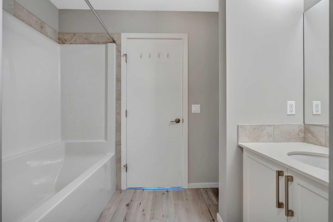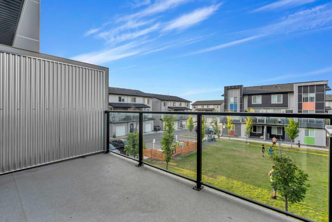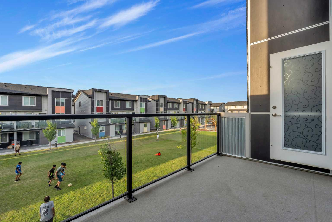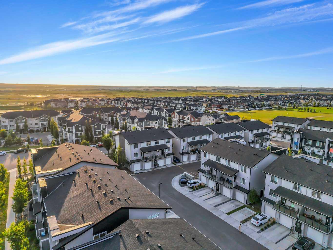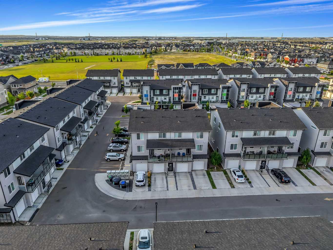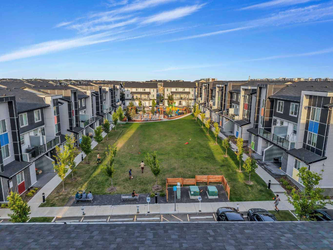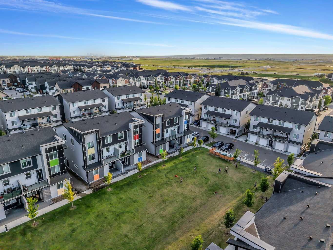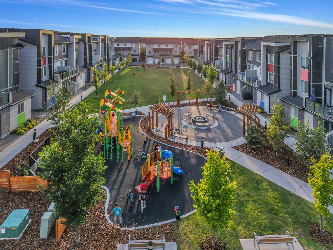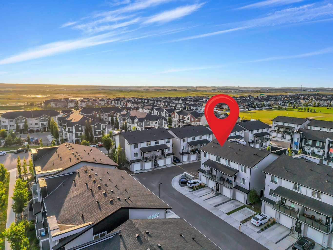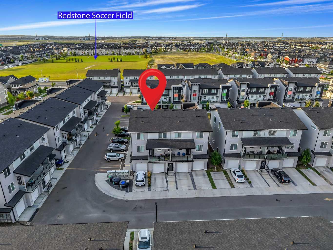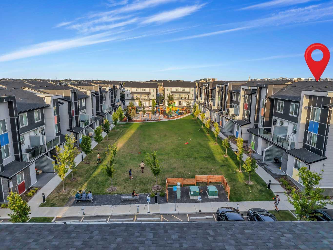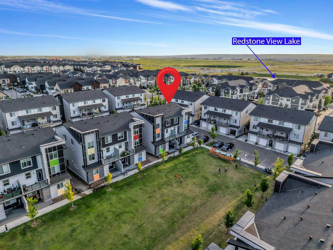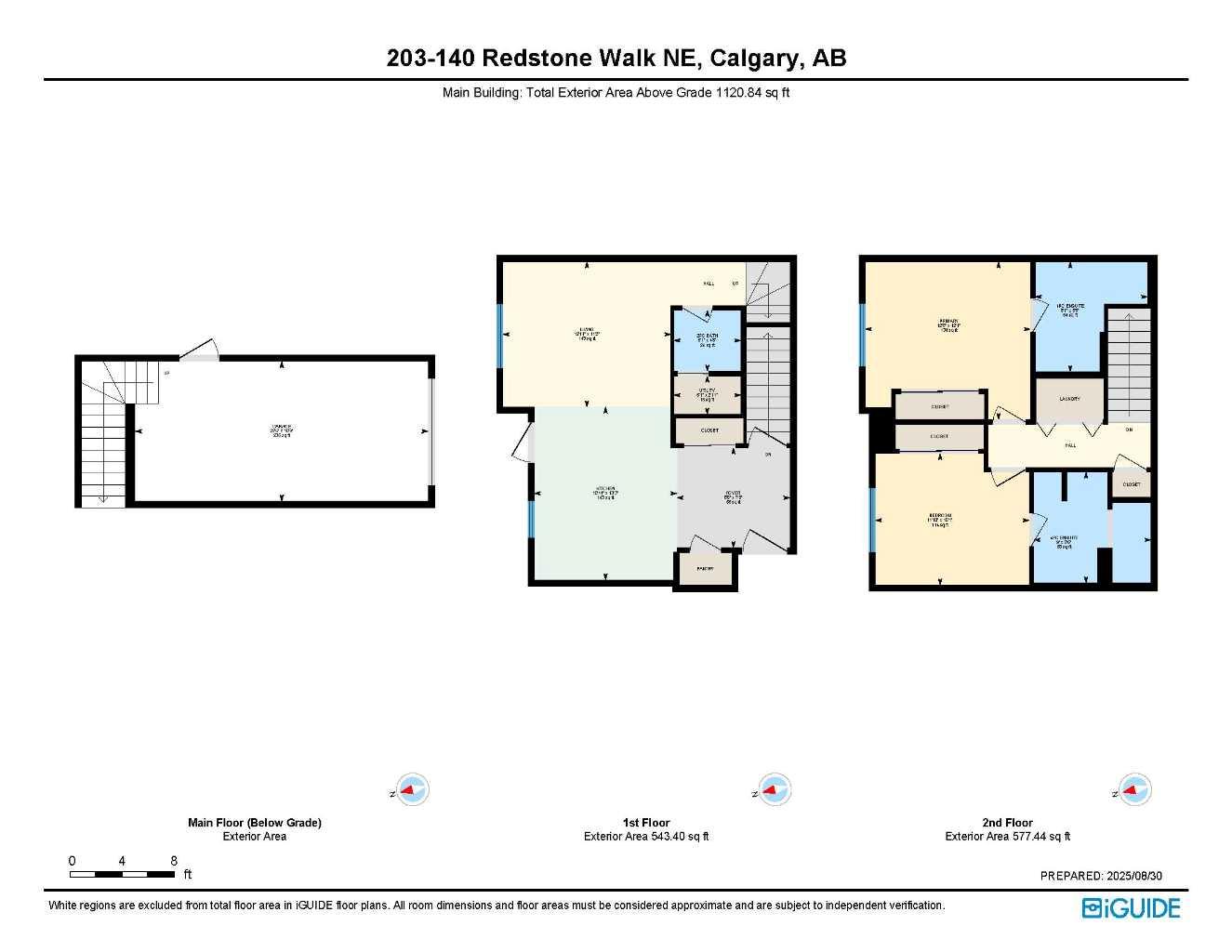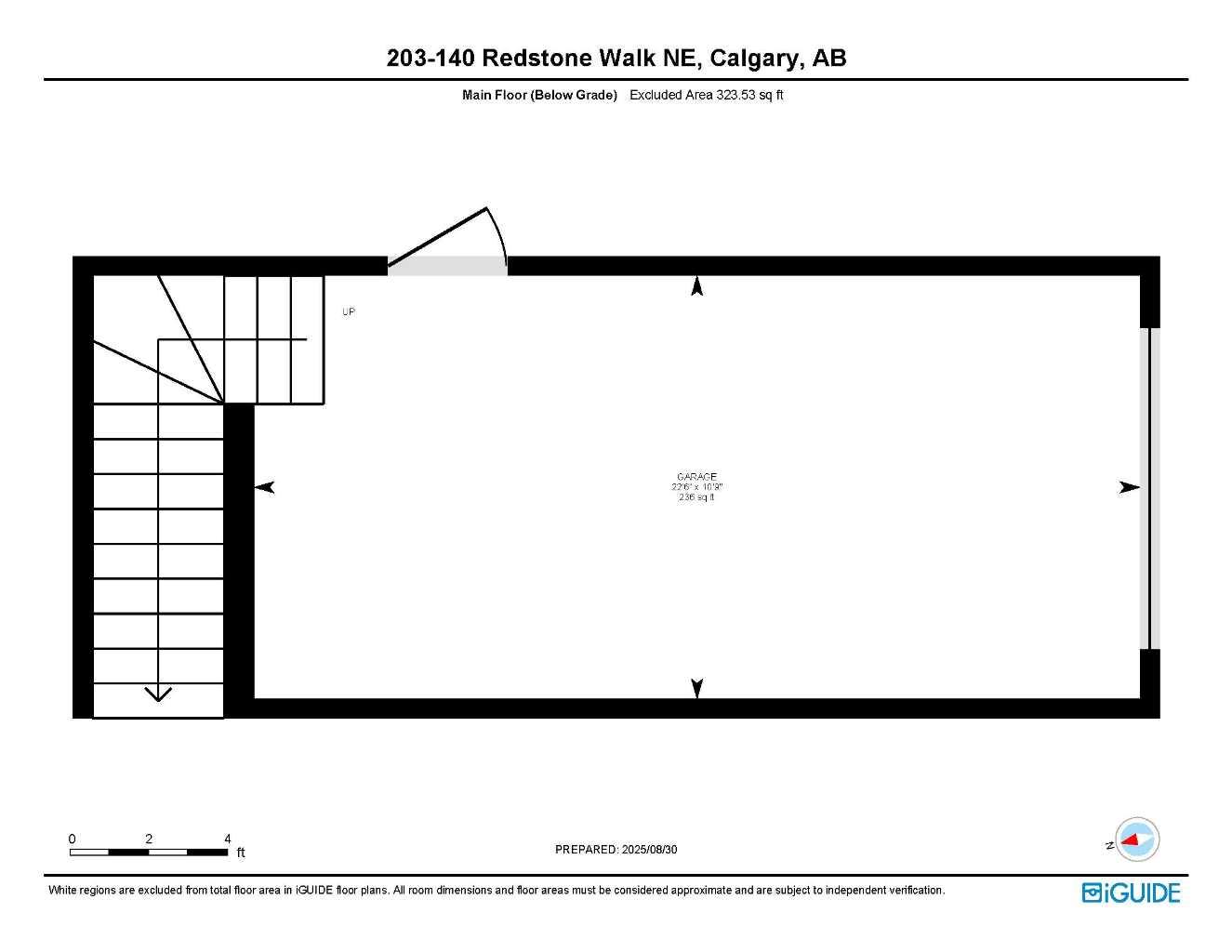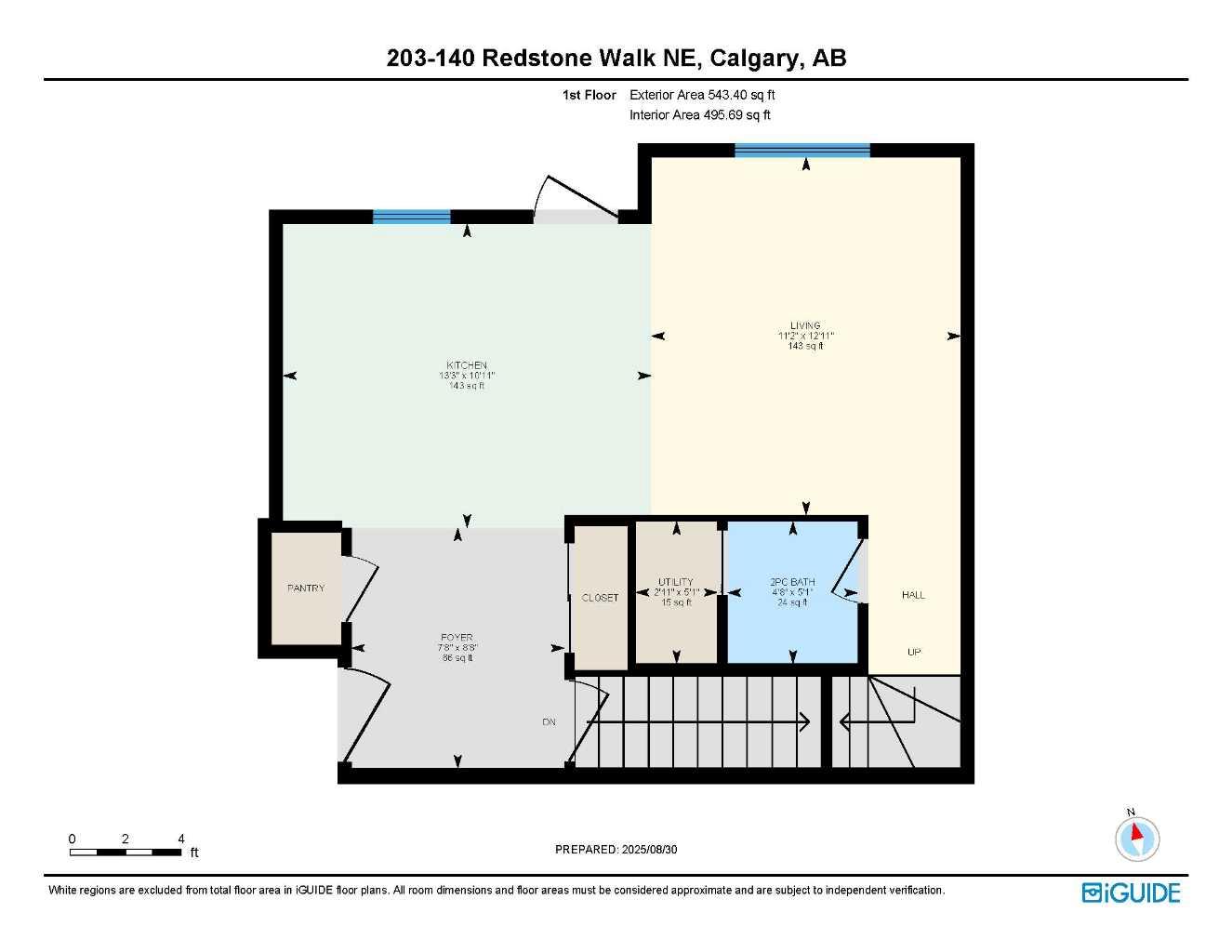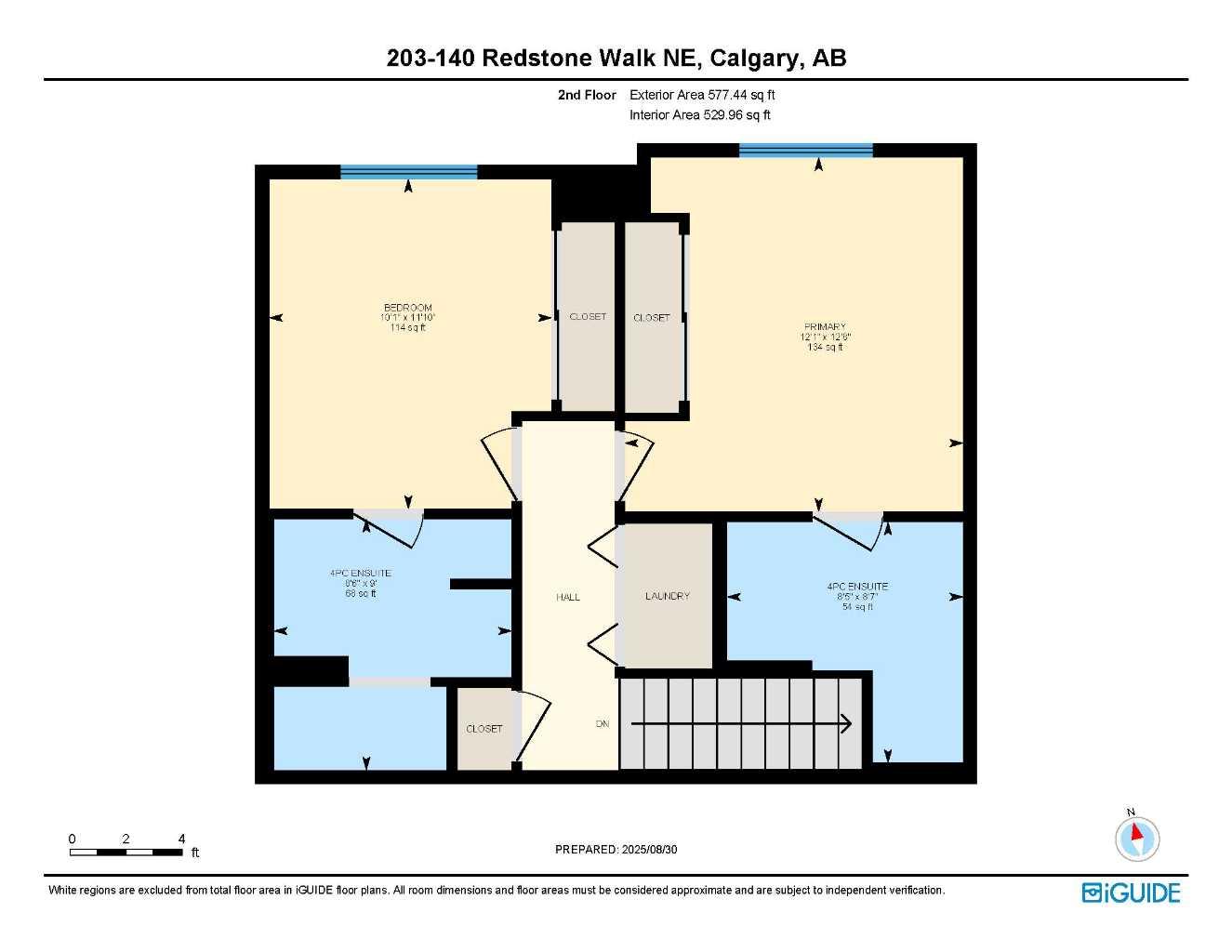203, 140 Redstone Walk NE, Calgary, Alberta
Condo For Sale in Calgary, Alberta
$379,000
-
CondoProperty Type
-
2Bedrooms
-
3Bath
-
1Garage
-
1,121Sq Ft
-
2021Year Built
FRONTS ONTO COURTYARD WITH PLAYGROUND & PERGOLAS | END UNIT WITH ATTACHED GARAGE & DRIVEWAY | 2 BED & 2.5 BATH | BBQ GAS LINE | LOW CONDO FEE's! This stylish end-unit townhome in Redstone combines smart design with everyday comfort, making it an appealing choice for both homeowners and investors. Overlooking a beautifully landscaped courtyard with a playground and pergolas, it offers a setting that blends connection and convenience. The main floor is finished with durable LVP flooring and a neutral palette that enhances the open concept layout. A modern kitchen anchors the space with white cabinetry, subway tile backsplash, stainless steel appliances and a pantry for extra storage, creating a hub that is both functional and attractive. The living area features a stone accent wall and oversized window that frames courtyard views while adding natural light. Extend the living space outdoors to a glass-railed deck with a gas line for BBQs, ideal for hosting gatherings or relaxing in the evening. A well-placed powder room completes this level. Upstairs, two generously sized primary bedrooms each include a private four-piece ensuite, providing both privacy and flexibility for families or roommates. Convenient upper laundry adds everyday practicality. Parking is made simple with an attached insulated and drywalled single garage plus a driveway, while ample visitor parking throughout the complex ensures ease for guests. Families will appreciate the direct access to Redstone View Lake with its pathways and natural spaces, along with proximity to new schools, playgrounds, and community amenities. Investors will value the low condo fees, modern finishes and strong rental appeal of a dual primary suite layout. Redstone’s location offers excellent connectivity with quick routes to Metis Trail, Stoney Trail, Country Hills, Costco, CrossIron Mills, and Calgary International Airport. Whether you are looking for a home that supports modern family living or an investment that balances function with long-term value, this end unit presents an outstanding opportunity!
| Street Address: | 203, 140 Redstone Walk NE |
| City: | Calgary |
| Province/State: | Alberta |
| Postal Code: | N/A |
| County/Parish: | Calgary |
| Subdivision: | Redstone |
| Country: | Canada |
| Latitude: | 51.16758932 |
| Longitude: | -113.96324478 |
| MLS® Number: | A2252260 |
| Price: | $379,000 |
| Property Area: | 1,121 Sq ft |
| Bedrooms: | 2 |
| Bathrooms Half: | 1 |
| Bathrooms Full: | 2 |
| Living Area: | 1,121 Sq ft |
| Building Area: | 0 Sq ft |
| Year Built: | 2021 |
| Listing Date: | Sep 02, 2025 |
| Garage Spaces: | 1 |
| Property Type: | Residential |
| Property Subtype: | Apartment |
| MLS Status: | Active |
Additional Details
| Flooring: | N/A |
| Construction: | Cement Fiber Board |
| Parking: | Insulated,Single Garage Attached |
| Appliances: | Dishwasher,Electric Stove,Refrigerator,Washer/Dryer,Window Coverings |
| Stories: | N/A |
| Zoning: | M-1 |
| Fireplace: | N/A |
| Amenities: | Park,Playground,Schools Nearby,Shopping Nearby,Walking/Bike Paths |
Utilities & Systems
| Heating: | Forced Air,Natural Gas |
| Cooling: | None |
| Property Type | Residential |
| Building Type | Apartment |
| Storeys | 3 |
| Square Footage | 1,121 sqft |
| Community Name | Redstone |
| Subdivision Name | Redstone |
| Title | Fee Simple |
| Land Size | Unknown |
| Built in | 2021 |
| Annual Property Taxes | Contact listing agent |
| Parking Type | Garage |
| Time on MLS Listing | 34 days |
Bedrooms
| Above Grade | 2 |
Bathrooms
| Total | 3 |
| Partial | 1 |
Interior Features
| Appliances Included | Dishwasher, Electric Stove, Refrigerator, Washer/Dryer, Window Coverings |
| Flooring | Carpet, Vinyl Plank |
Building Features
| Features | Open Floorplan, Pantry, Recessed Lighting, Soaking Tub, Stone Counters, Storage |
| Style | Attached |
| Construction Material | Cement Fiber Board |
| Building Amenities | Playground, Snow Removal, Visitor Parking |
| Structures | Balcony(s) |
Heating & Cooling
| Cooling | None |
| Heating Type | Forced Air, Natural Gas |
Exterior Features
| Exterior Finish | Cement Fiber Board |
Neighbourhood Features
| Community Features | Park, Playground, Schools Nearby, Shopping Nearby, Walking/Bike Paths |
| Pets Allowed | Restrictions |
| Amenities Nearby | Park, Playground, Schools Nearby, Shopping Nearby, Walking/Bike Paths |
Maintenance or Condo Information
| Maintenance Fees | $368 Monthly |
| Maintenance Fees Include | Insurance, Maintenance Grounds, Professional Management, Reserve Fund Contributions, Snow Removal |
Parking
| Parking Type | Garage |
| Total Parking Spaces | 1 |
Interior Size
| Total Finished Area: | 1,121 sq ft |
| Total Finished Area (Metric): | 104.13 sq m |
| Main Level: | 543 sq ft |
| Upper Level: | 577 sq ft |
Room Count
| Bedrooms: | 2 |
| Bathrooms: | 3 |
| Full Bathrooms: | 2 |
| Half Bathrooms: | 1 |
| Rooms Above Grade: | 5 |
Lot Information
Legal
| Legal Description: | 1811983;157 |
| Title to Land: | Fee Simple |
- Open Floorplan
- Pantry
- Recessed Lighting
- Soaking Tub
- Stone Counters
- Storage
- BBQ gas line
- Courtyard
- Playground
- Dishwasher
- Electric Stove
- Refrigerator
- Washer/Dryer
- Window Coverings
- Snow Removal
- Visitor Parking
- None
- Park
- Schools Nearby
- Shopping Nearby
- Walking/Bike Paths
- Cement Fiber Board
- Poured Concrete
- Backs on to Park/Green Space
- Landscaped
- Low Maintenance Landscape
- Insulated
- Single Garage Attached
- Balcony(s)
Floor plan information is not available for this property.
Monthly Payment Breakdown
Loading Walk Score...
What's Nearby?
Powered by Yelp
