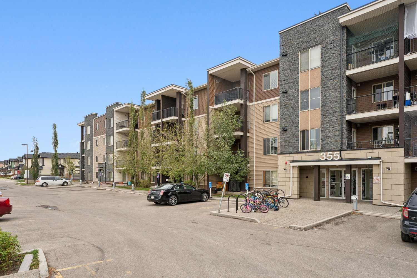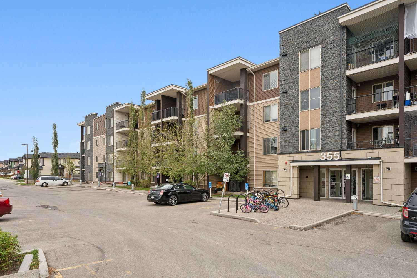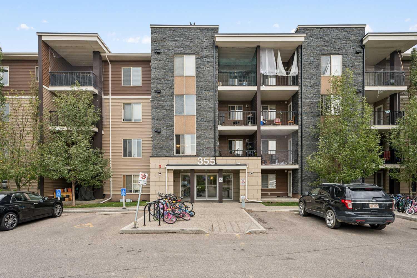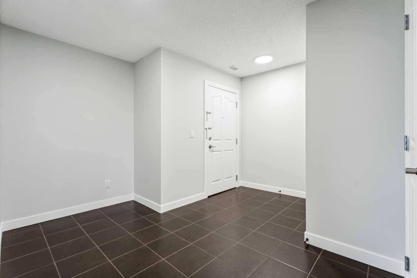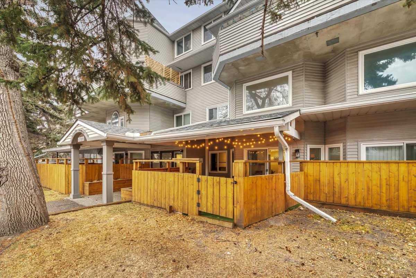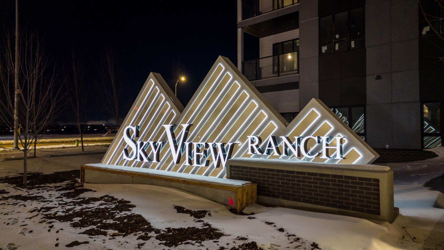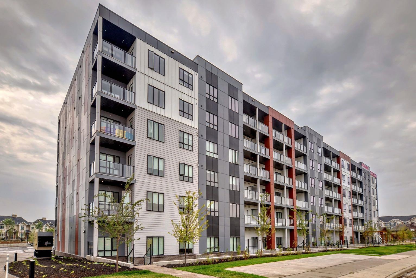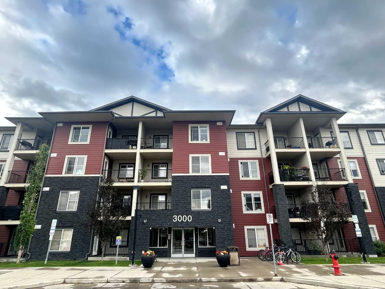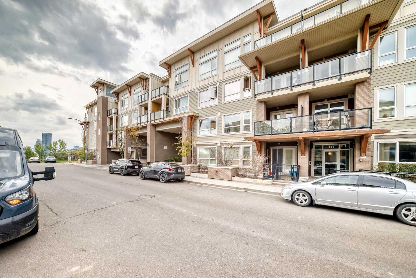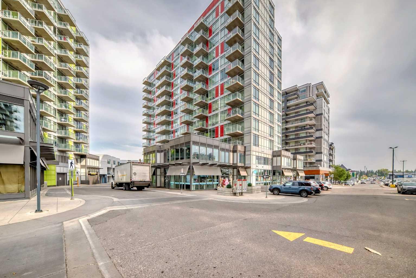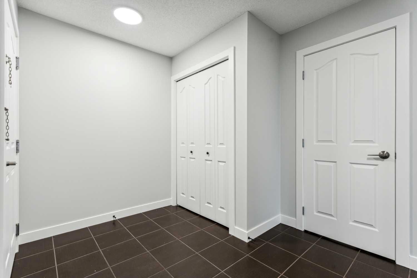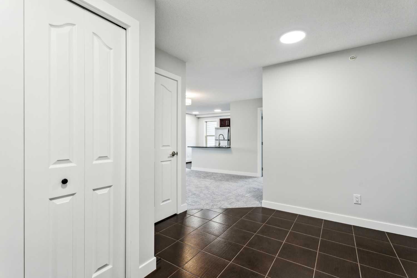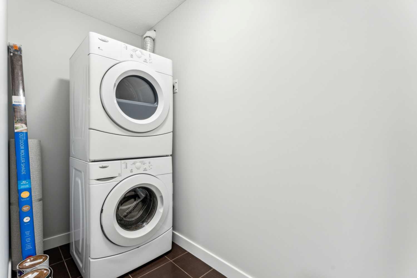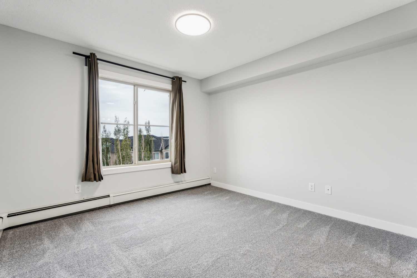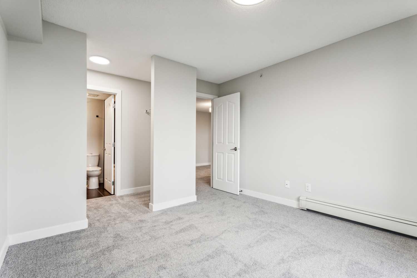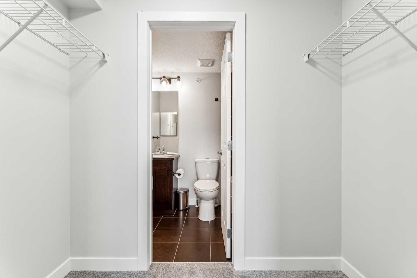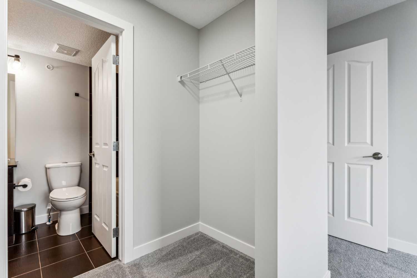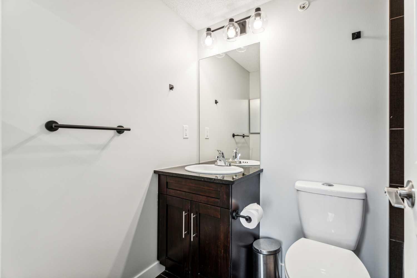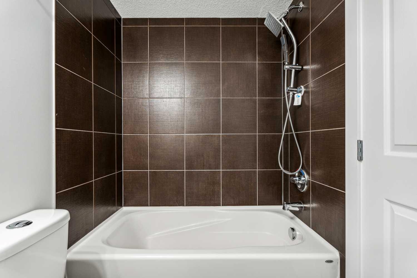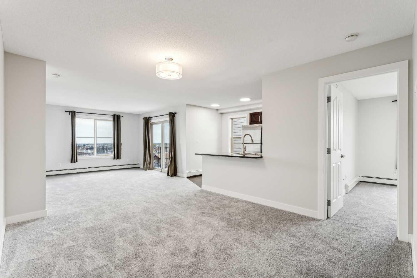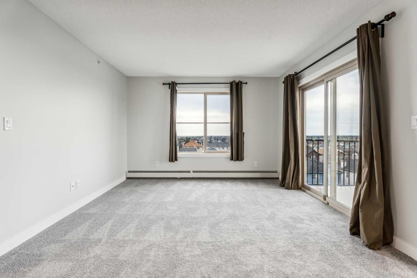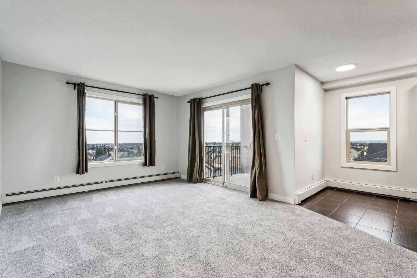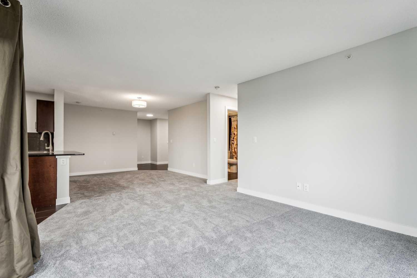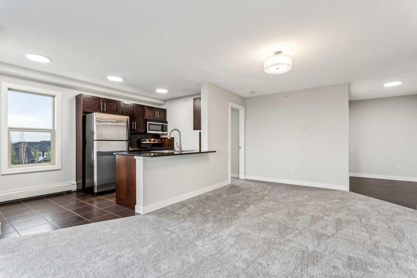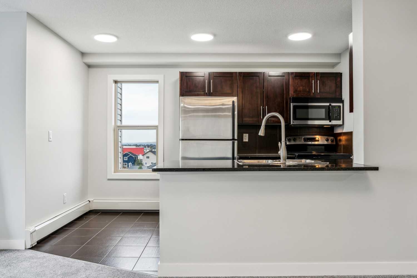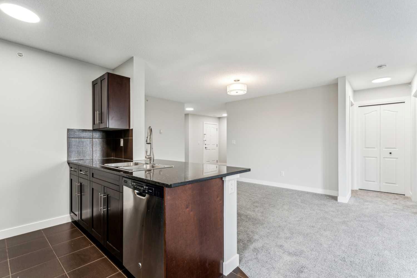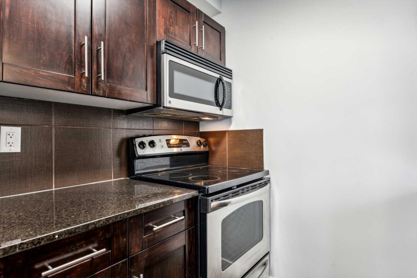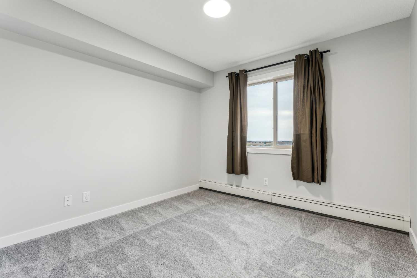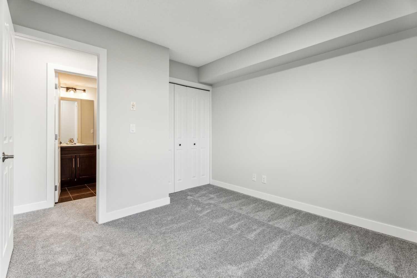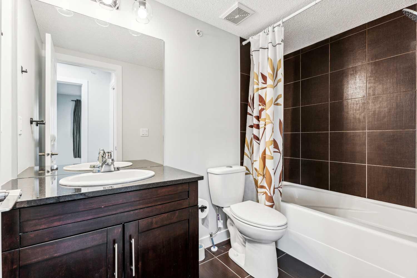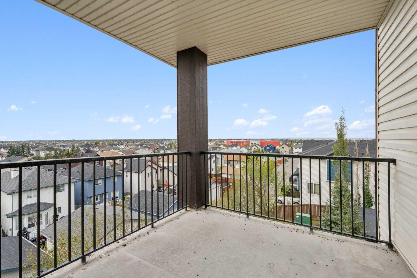427, 355 Taralake Way NE, Calgary, Alberta
Condo For Sale in Calgary, Alberta
$379,000
-
CondoProperty Type
-
2Bedrooms
-
2Bath
-
2Garage
-
965Sq Ft
-
2013Year Built
This amazing apartment has been totally updated; it comes with two underground titled heated parking stalls. With its top-floor corner location, you will be able to enjoy stunning, unobstructed views of downtown Calgary, the mountains, and to the west partial view of the international airport. The recent renovations mean it's move-in ready, and the layout is very functional and spacious. Having two large bedrooms and two full bathrooms is a great advantage, especially with the added convenience of in-suite laundry. The bright kitchen is even more desirable. It is a wonderful place to call home!
| Street Address: | 427, 355 Taralake Way NE |
| City: | Calgary |
| Province/State: | Alberta |
| Postal Code: | T3J 0M1 |
| County/Parish: | Calgary |
| Subdivision: | Taradale |
| Country: | Canada |
| Latitude: | 51.11836266 |
| Longitude: | -113.92442477 |
| MLS® Number: | A2221369 |
| Price: | $379,000 |
| Property Area: | 965 Sq ft |
| Bedrooms: | 2 |
| Bathrooms Half: | 0 |
| Bathrooms Full: | 2 |
| Living Area: | 965 Sq ft |
| Building Area: | 0 Sq ft |
| Year Built: | 2013 |
| Listing Date: | May 14, 2025 |
| Garage Spaces: | 2 |
| Property Type: | Residential |
| Property Subtype: | Apartment |
| MLS Status: | Active |
Additional Details
| Flooring: | N/A |
| Construction: | Stone,Vinyl Siding,Wood Frame |
| Parking: | Secured,Underground |
| Appliances: | Dishwasher,Electric Stove,Microwave,Refrigerator,Stove(s),Washer/Dryer Stacked,Window Coverings |
| Stories: | N/A |
| Zoning: | M-2 |
| Fireplace: | N/A |
| Amenities: | Schools Nearby,Sidewalks,Street Lights |
Utilities & Systems
| Heating: | Baseboard,Standard,Natural Gas |
| Cooling: | None |
| Property Type | Residential |
| Building Type | Apartment |
| Storeys | 4 |
| Square Footage | 965 sqft |
| Community Name | Taradale |
| Subdivision Name | Taradale |
| Title | Fee Simple |
| Land Size | Unknown |
| Built in | 2013 |
| Annual Property Taxes | Contact listing agent |
| Parking Type | Underground |
| Time on MLS Listing | 160 days |
Bedrooms
| Above Grade | 2 |
Bathrooms
| Total | 2 |
| Partial | 0 |
Interior Features
| Appliances Included | Dishwasher, Electric Stove, Microwave, Refrigerator, Stove(s), Washer/Dryer Stacked, Window Coverings |
| Flooring | Carpet, Ceramic Tile, Linoleum |
Building Features
| Features | Elevator, Laminate Counters, No Animal Home, No Smoking Home |
| Style | Attached |
| Construction Material | Stone, Vinyl Siding, Wood Frame |
| Building Amenities | Elevator(s), Parking, Snow Removal, Trash, Visitor Parking |
| Structures | Balcony(s) |
Heating & Cooling
| Cooling | None |
| Heating Type | Baseboard, Standard, Natural Gas |
Exterior Features
| Exterior Finish | Stone, Vinyl Siding, Wood Frame |
Neighbourhood Features
| Community Features | Schools Nearby, Sidewalks, Street Lights |
| Pets Allowed | Restrictions, Yes |
| Amenities Nearby | Schools Nearby, Sidewalks, Street Lights |
Maintenance or Condo Information
| Maintenance Fees | $622 Monthly |
| Maintenance Fees Include | Common Area Maintenance, Heat, Insurance, Maintenance Grounds, Parking, Professional Management, Reserve Fund Contributions, Sewer, Snow Removal, Trash, Water |
Parking
| Parking Type | Underground |
| Total Parking Spaces | 2 |
Interior Size
| Total Finished Area: | 965 sq ft |
| Total Finished Area (Metric): | 89.65 sq m |
Room Count
| Bedrooms: | 2 |
| Bathrooms: | 2 |
| Full Bathrooms: | 2 |
| Rooms Above Grade: | 5 |
Lot Information
Legal
| Legal Description: | 1310048; 89 |
| Title to Land: | Fee Simple |
- Elevator
- Laminate Counters
- No Animal Home
- No Smoking Home
- Balcony
- Playground
- Dishwasher
- Electric Stove
- Microwave
- Refrigerator
- Stove(s)
- Washer/Dryer Stacked
- Window Coverings
- Elevator(s)
- Parking
- Snow Removal
- Trash
- Visitor Parking
- None
- Schools Nearby
- Sidewalks
- Street Lights
- Stone
- Vinyl Siding
- Wood Frame
- Poured Concrete
- Secured
- Underground
- Balcony(s)
Main Level
| Kitchen | 12`9" x 8`9" |
| Dining Room | 11`2" x 9`10" |
| Living Room | 11`10" x 10`11" |
| Flex Space | 7`10" x 5`2" |
| Bedroom - Primary | 11`1" x 10`11" |
| Bedroom | 11`4" x 10`4" |
| Laundry | 8`9" x 3`11" |
| 4pc Ensuite bath | 7`5" x 4`11" |
| 4pc Bathroom | 8`9" x 4`11" |
Monthly Payment Breakdown
Loading Walk Score...
What's Nearby?
Powered by Yelp
