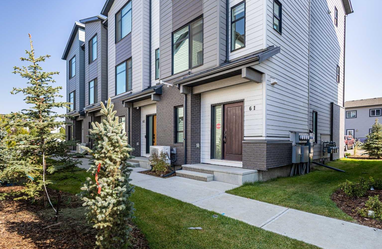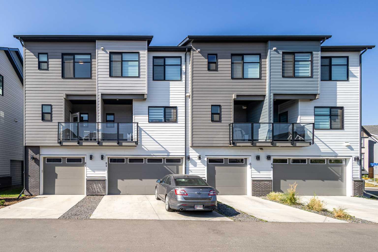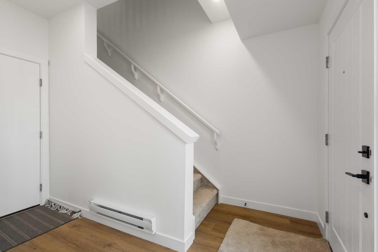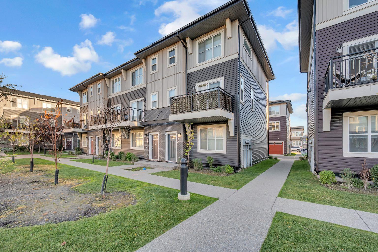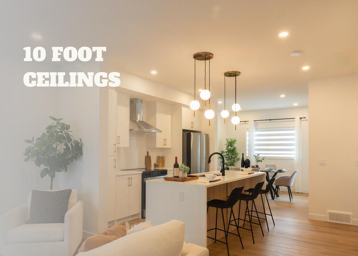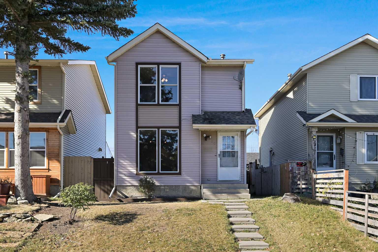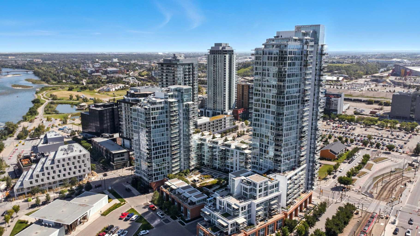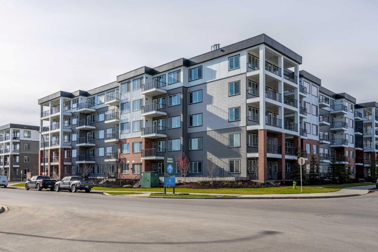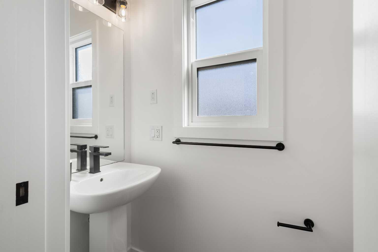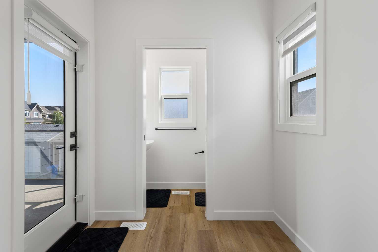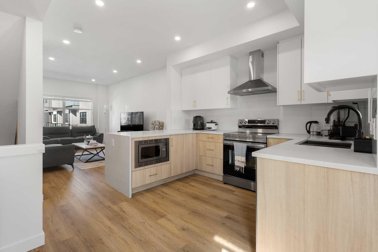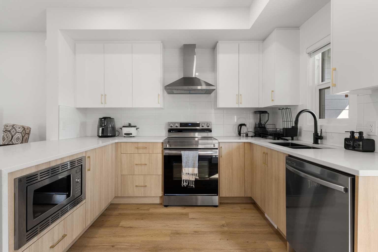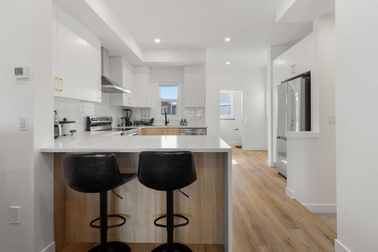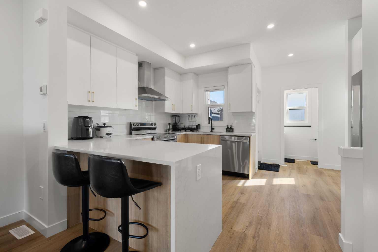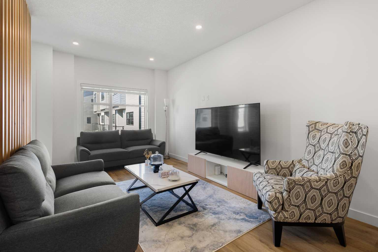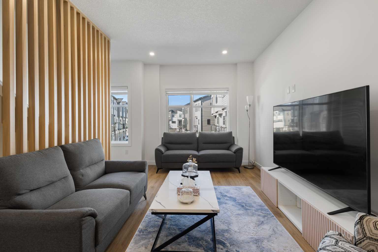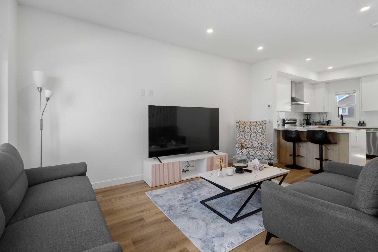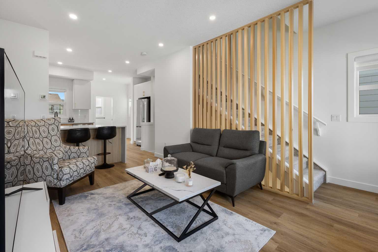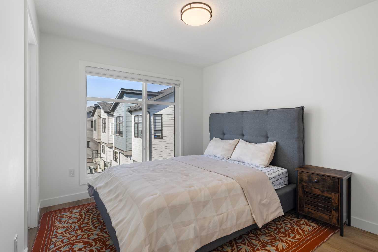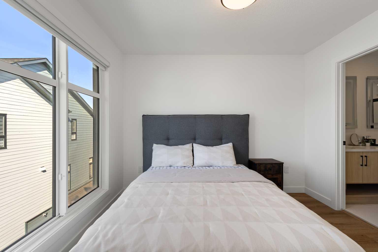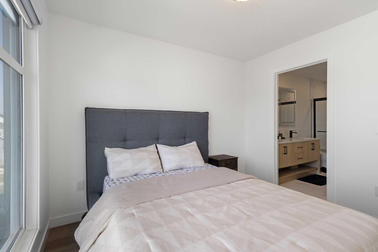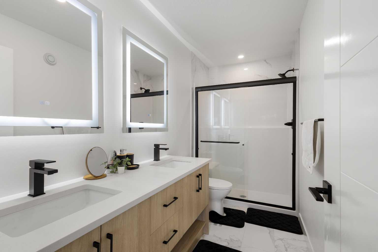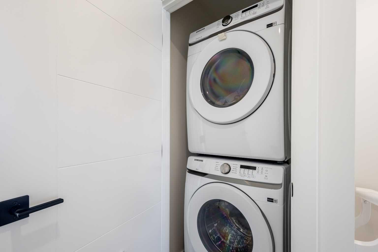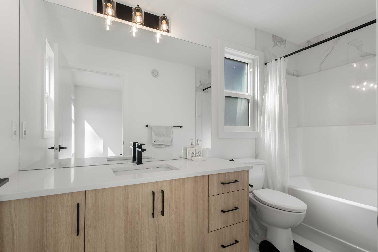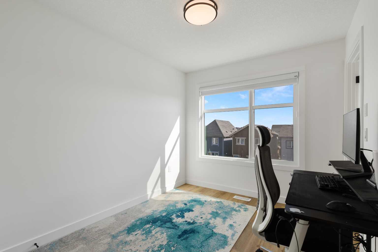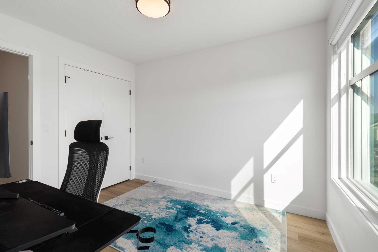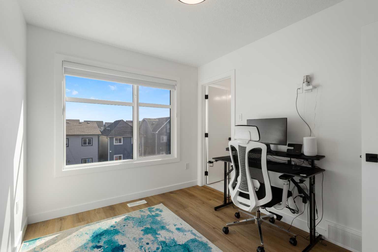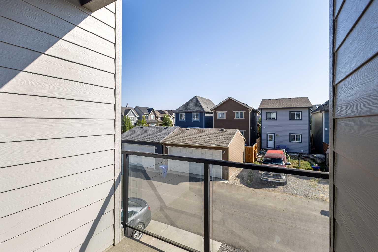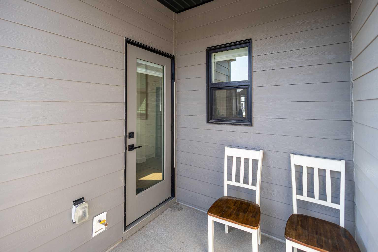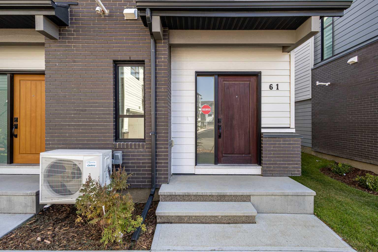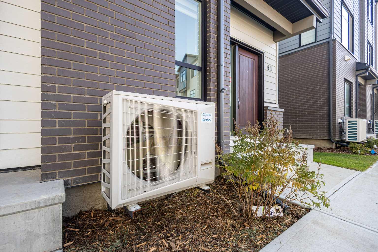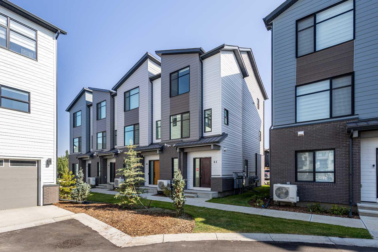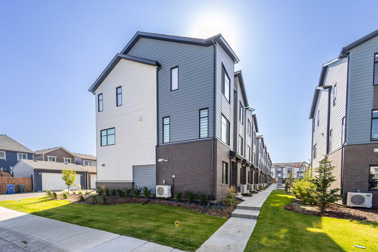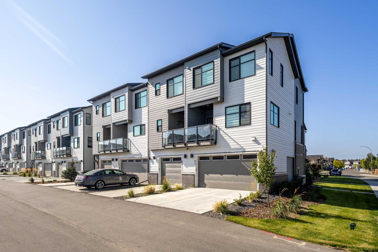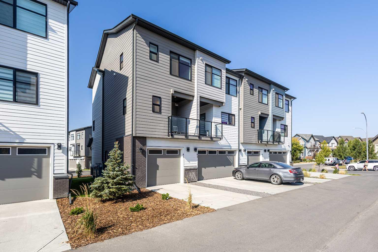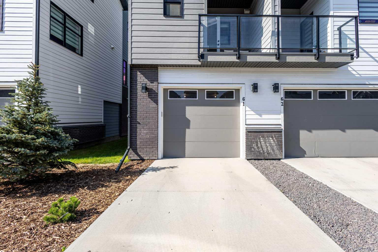61, 903 Mahogany Boulevard SE, Calgary, Alberta
Condo For Sale in Calgary, Alberta
$538,000
-
CondoProperty Type
-
2Bedrooms
-
3Bath
-
1Garage
-
1,103Sq Ft
-
2022Year Built
Welcome to your dream home in the highly sought-after Mahogany community! This barely lived-in, corner-unit townhouse offers 2 spacious bedrooms, 2.5 bathrooms, and a single attached garage, making it the perfect blend of comfort and convenience. With all the furnishings included, it’s ready for you to move in today! Located just moments from Mahogany Lake, you’ll enjoy exclusive lake access, scenic pathways, and plenty of green space right at your doorstep. The community offers an active, vibrant lifestyle with everything you need—playgrounds, parks, and easy access to South Health Campus Hospital, ensuring you're always close to essential services. Inside, the home features an open, light-filled layout with a sleek modern aesthetic. The main floor is highlighted by a spacious living area, a stylish kitchen with stainless steel appliances, and a breakfast bar perfect for casual dining. The primary bedroom boasts a private ensuite, while the second bedroom offers flexibility for guests or family. With 2.5 bathrooms, you'll never have to wait for your turn in the morning! Live just a short walk from Mahogany Lake, with easy access to local shopping, restaurants, and public transit. Whether you’re looking for a cozy new home or an investment property in a prime location, this townhouse offers everything you need to live, relax, and thrive. Don’t miss out on this incredible opportunity in Mahogany! Call now to schedule your private viewing.
| Street Address: | 61, 903 Mahogany Boulevard SE |
| City: | Calgary |
| Province/State: | Alberta |
| Postal Code: | N/A |
| County/Parish: | Calgary |
| Subdivision: | Mahogany |
| Country: | Canada |
| Latitude: | 50.89614600 |
| Longitude: | -113.91045560 |
| MLS® Number: | A2258974 |
| Price: | $538,000 |
| Property Area: | 1,103 Sq ft |
| Bedrooms: | 2 |
| Bathrooms Half: | 1 |
| Bathrooms Full: | 2 |
| Living Area: | 1,103 Sq ft |
| Building Area: | 0 Sq ft |
| Year Built: | 2022 |
| Listing Date: | Sep 22, 2025 |
| Garage Spaces: | 1 |
| Property Type: | Residential |
| Property Subtype: | Row/Townhouse |
| MLS Status: | Active |
Additional Details
| Flooring: | N/A |
| Construction: | Brick,Cement Fiber Board,Concrete |
| Parking: | Single Garage Attached |
| Appliances: | Central Air Conditioner,Dishwasher,Dryer,Electric Oven,Electric Stove,Range Hood,Refrigerator,Washer |
| Stories: | N/A |
| Zoning: | M-2 d150 |
| Fireplace: | N/A |
| Amenities: | Lake,Park,Shopping Nearby |
Utilities & Systems
| Heating: | Forced Air |
| Cooling: | Central Air |
| Property Type | Residential |
| Building Type | Row/Townhouse |
| Square Footage | 1,103 sqft |
| Community Name | Mahogany |
| Subdivision Name | Mahogany |
| Title | Fee Simple |
| Land Size | Unknown |
| Built in | 2022 |
| Annual Property Taxes | Contact listing agent |
| Parking Type | Garage |
| Time on MLS Listing | 30 days |
Bedrooms
| Above Grade | 2 |
Bathrooms
| Total | 3 |
| Partial | 1 |
Interior Features
| Appliances Included | Central Air Conditioner, Dishwasher, Dryer, Electric Oven, Electric Stove, Range Hood, Refrigerator, Washer |
| Flooring | Carpet, Ceramic Tile, Vinyl Plank |
Building Features
| Features | Double Vanity |
| Style | Attached |
| Construction Material | Brick, Cement Fiber Board, Concrete |
| Building Amenities | Beach Access |
| Structures | Balcony(s), Patio |
Heating & Cooling
| Cooling | Central Air |
| Heating Type | Forced Air |
Exterior Features
| Exterior Finish | Brick, Cement Fiber Board, Concrete |
Neighbourhood Features
| Community Features | Lake, Park, Shopping Nearby |
| Pets Allowed | Yes |
| Amenities Nearby | Lake, Park, Shopping Nearby |
Maintenance or Condo Information
| Maintenance Fees | $212 Monthly |
| Maintenance Fees Include | Common Area Maintenance, Insurance, Maintenance Grounds, Parking, Professional Management, Reserve Fund Contributions, Sewer, Snow Removal, Trash |
Parking
| Parking Type | Garage |
| Total Parking Spaces | 2 |
Interior Size
| Total Finished Area: | 1,103 sq ft |
| Total Finished Area (Metric): | 102.49 sq m |
Room Count
| Bedrooms: | 2 |
| Bathrooms: | 3 |
| Full Bathrooms: | 2 |
| Half Bathrooms: | 1 |
| Rooms Above Grade: | 4 |
Lot Information
Legal
| Legal Description: | 2410626;30 |
| Title to Land: | Fee Simple |
- Double Vanity
- Balcony
- Private Yard
- Central Air Conditioner
- Dishwasher
- Dryer
- Electric Oven
- Electric Stove
- Range Hood
- Refrigerator
- Washer
- Beach Access
- None
- Lake
- Park
- Shopping Nearby
- Brick
- Cement Fiber Board
- Concrete
- Poured Concrete
- Single Garage Attached
- Balcony(s)
- Patio
Floor plan information is not available for this property.
Monthly Payment Breakdown
Loading Walk Score...
What's Nearby?
Powered by Yelp
REALTOR® Details
Christian Jacob Cadang
- (403) 930-4025
- [email protected]
- Keller Williams BOLD Realty

