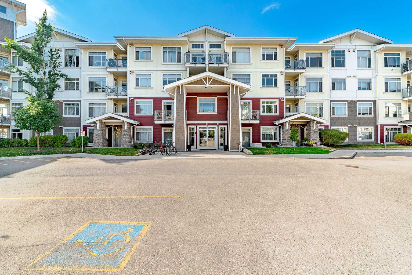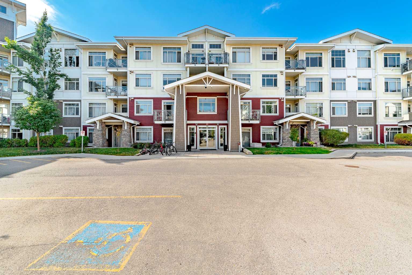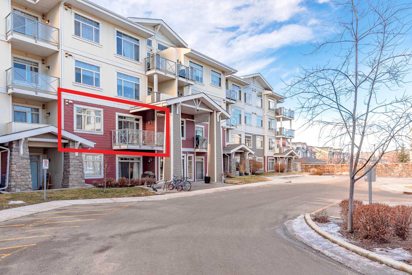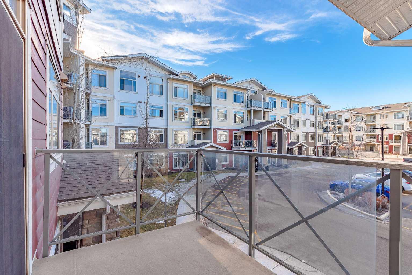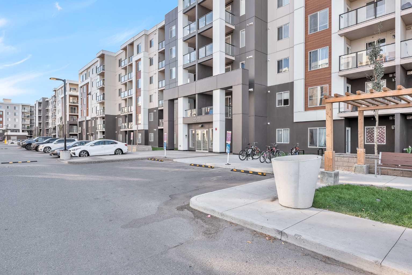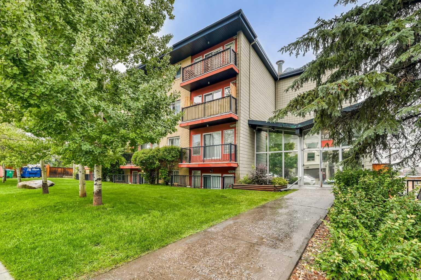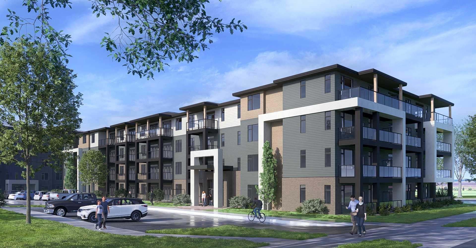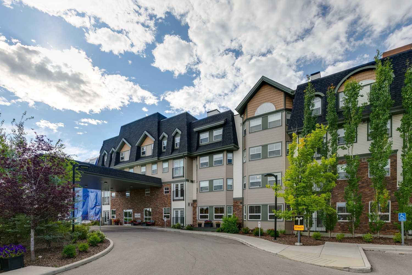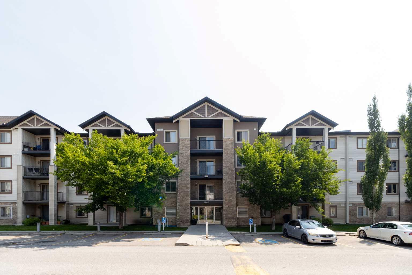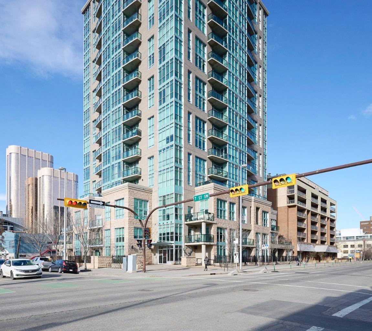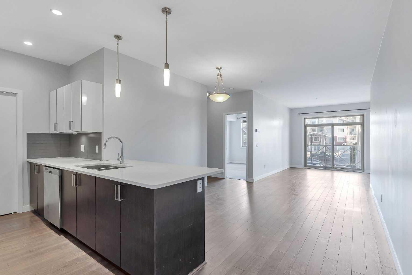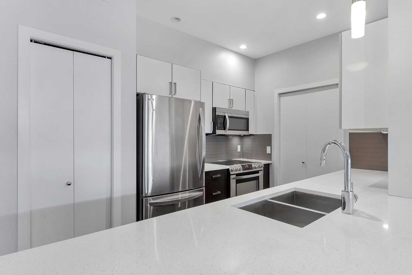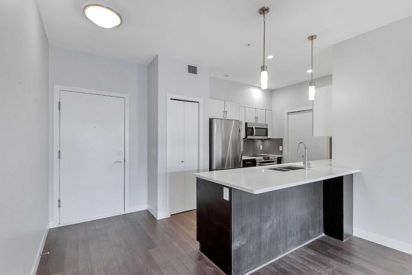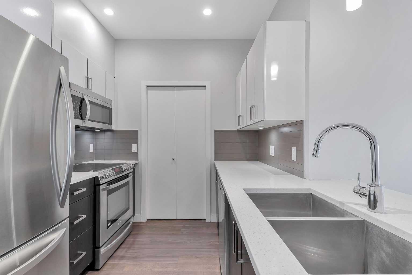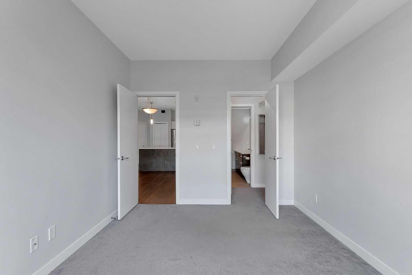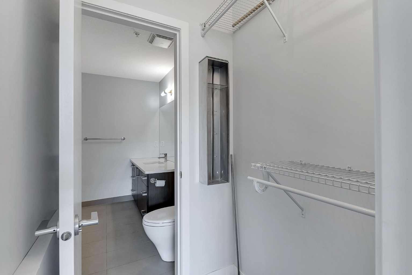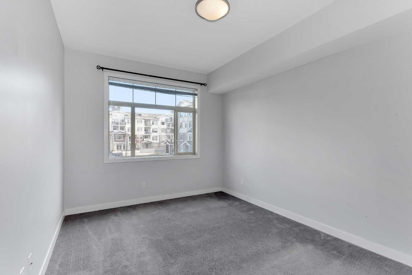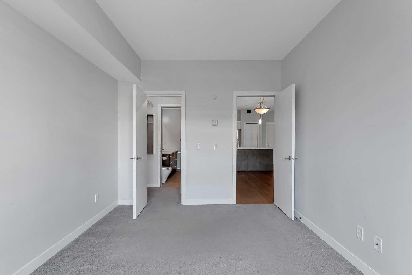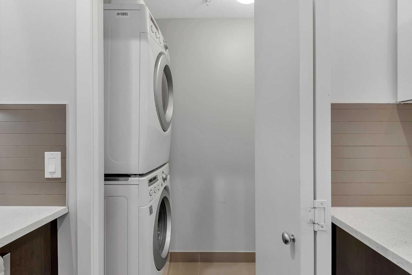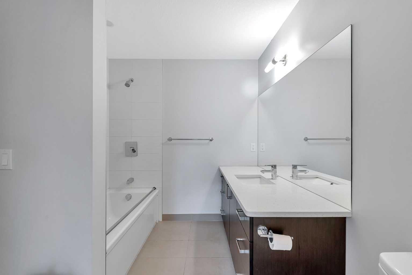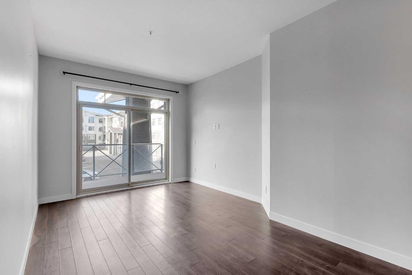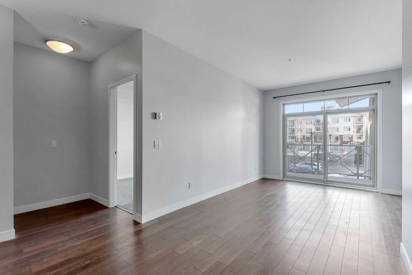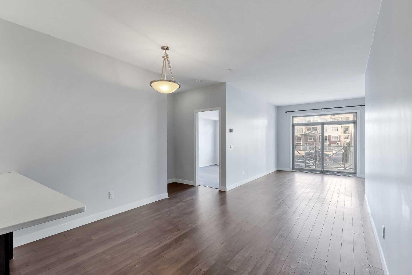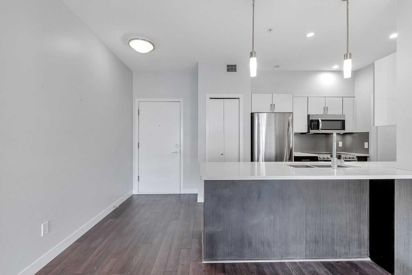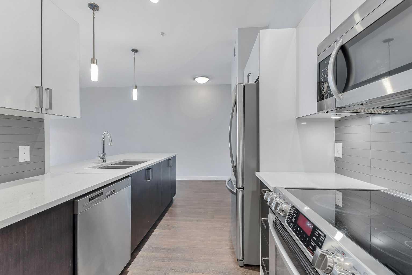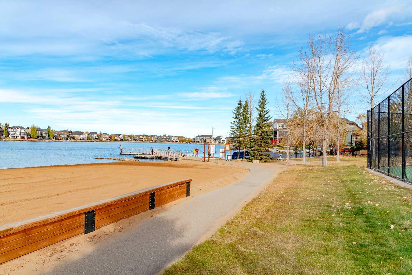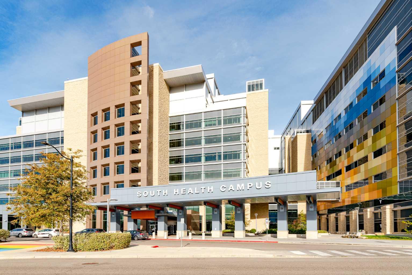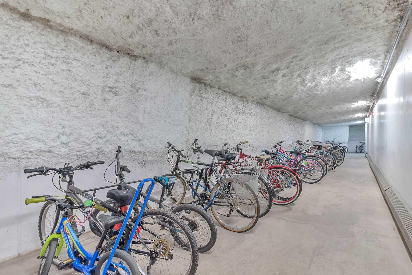212, 10 Auburn Bay Link SE, Calgary, Alberta
Condo For Sale in Calgary, Alberta
$279,900
-
CondoProperty Type
-
1Bedrooms
-
1Bath
-
0Garage
-
688Sq Ft
-
2014Year Built
Welcome to your new home in Auburn Bay! This luxurious one-bedroom, one-bathroom condo offers a spacious and open floor plan, perfect for entertaining or relaxing after a long day. Larger than many other one-bedroom units in the area, it features sleek modern finishes throughout, including quartz countertops, stainless steel appliances, 9-ft ceilings, in-suite laundry, laminate flooring, and carpet. The unit itself is 688 sq ft plus a 60 sq ft balcony, giving you a total of 748 sq ft of living space. It also comes with the convenience of underground parking and a storage locker. As a resident of Auburn Bay, you’ll enjoy an unbeatable lifestyle with access to shopping, restaurants, parks, and excellent transportation routes, making commuting easy. Best of all, you’ll be living in one of Calgary’s most sought-after lake communities, complete with pristine beaches, scenic walking trails, and year-round water-based activities. These units don’t come on the market often—don’t miss your chance to experience the perfect blend of comfort, style, and community living in this stunning Auburn Bay condo!
| Street Address: | 212, 10 Auburn Bay Link SE |
| City: | Calgary |
| Province/State: | Alberta |
| Postal Code: | N/A |
| County/Parish: | Calgary |
| Subdivision: | Auburn Bay |
| Country: | Canada |
| Latitude: | 50.88403538 |
| Longitude: | -113.95283558 |
| MLS® Number: | A2258918 |
| Price: | $279,900 |
| Property Area: | 688 Sq ft |
| Bedrooms: | 1 |
| Bathrooms Half: | 0 |
| Bathrooms Full: | 1 |
| Living Area: | 688 Sq ft |
| Building Area: | 0 Sq ft |
| Year Built: | 2014 |
| Listing Date: | Sep 26, 2025 |
| Garage Spaces: | 0 |
| Property Type: | Residential |
| Property Subtype: | Apartment |
| MLS Status: | Active |
Additional Details
| Flooring: | N/A |
| Construction: | Mixed |
| Parking: | Underground |
| Appliances: | Central Air Conditioner,Dishwasher,Electric Stove,Microwave Hood Fan,Refrigerator,Washer/Dryer,Window Coverings |
| Stories: | N/A |
| Zoning: | M-2 |
| Fireplace: | N/A |
| Amenities: | Clubhouse,Fishing,Lake,Park,Playground,Schools Nearby,Sidewalks,Street Lights,Tennis Court(s),Walking/Bike Paths |
Utilities & Systems
| Heating: | In Floor |
| Cooling: | None |
| Property Type | Residential |
| Building Type | Apartment |
| Storeys | 4 |
| Square Footage | 688 sqft |
| Community Name | Auburn Bay |
| Subdivision Name | Auburn Bay |
| Title | Fee Simple |
| Land Size | Unknown |
| Built in | 2014 |
| Annual Property Taxes | Contact listing agent |
| Parking Type | Underground |
| Time on MLS Listing | 31 days |
Bedrooms
| Above Grade | 1 |
Bathrooms
| Total | 1 |
| Partial | 0 |
Interior Features
| Appliances Included | Central Air Conditioner, Dishwasher, Electric Stove, Microwave Hood Fan, Refrigerator, Washer/Dryer, Window Coverings |
| Flooring | Carpet, Laminate, Tile |
Building Features
| Features | Breakfast Bar, Kitchen Island, Quartz Counters, Storage |
| Style | Attached |
| Construction Material | Mixed |
| Building Amenities | Bicycle Storage, Elevator(s), Parking, Snow Removal, Storage, Trash, Visitor Parking |
| Structures | Balcony(s) |
Heating & Cooling
| Cooling | None |
| Heating Type | In Floor |
Exterior Features
| Exterior Finish | Mixed |
Neighbourhood Features
| Community Features | Clubhouse, Fishing, Lake, Park, Playground, Schools Nearby, Sidewalks, Street Lights, Tennis Court(s), Walking/Bike Paths |
| Pets Allowed | Restrictions |
| Amenities Nearby | Clubhouse, Fishing, Lake, Park, Playground, Schools Nearby, Sidewalks, Street Lights, Tennis Court(s), Walking/Bike Paths |
Maintenance or Condo Information
| Maintenance Fees | $423 Monthly |
| Maintenance Fees Include | Common Area Maintenance, Gas, Heat, Insurance, Maintenance Grounds, Parking, Professional Management, Reserve Fund Contributions, Sewer, Snow Removal, Trash, Water |
Parking
| Parking Type | Underground |
| Total Parking Spaces | 1 |
Interior Size
| Total Finished Area: | 688 sq ft |
| Total Finished Area (Metric): | 63.92 sq m |
Room Count
| Bedrooms: | 1 |
| Bathrooms: | 1 |
| Full Bathrooms: | 1 |
| Rooms Above Grade: | 4 |
Lot Information
Legal
| Legal Description: | 1410065;22 |
| Title to Land: | Fee Simple |
- Breakfast Bar
- Kitchen Island
- Quartz Counters
- Storage
- Balcony
- Lighting
- Central Air Conditioner
- Dishwasher
- Electric Stove
- Microwave Hood Fan
- Refrigerator
- Washer/Dryer
- Window Coverings
- Bicycle Storage
- Elevator(s)
- Parking
- Snow Removal
- Trash
- Visitor Parking
- Clubhouse
- Fishing
- Lake
- Park
- Playground
- Schools Nearby
- Sidewalks
- Street Lights
- Tennis Court(s)
- Walking/Bike Paths
- Mixed
- Underground
- Balcony(s)
Floor plan information is not available for this property.
Monthly Payment Breakdown
Loading Walk Score...
What's Nearby?
Powered by Yelp
