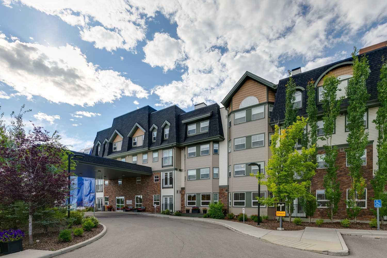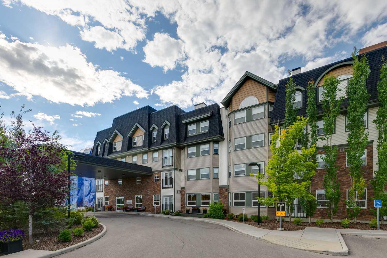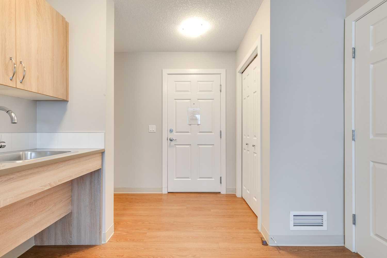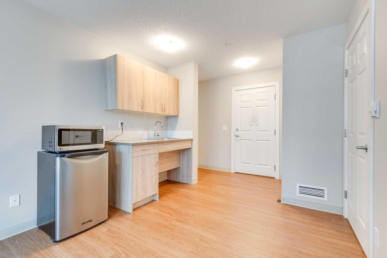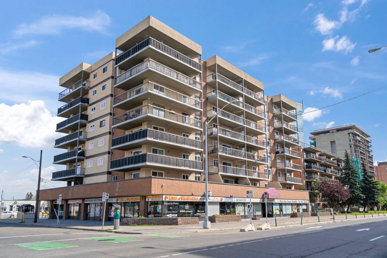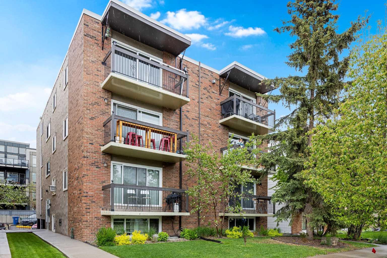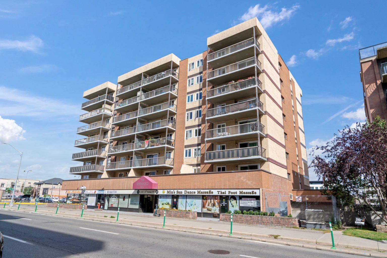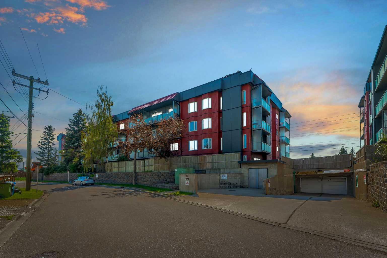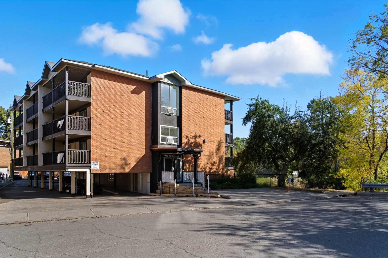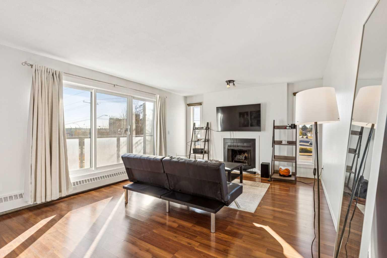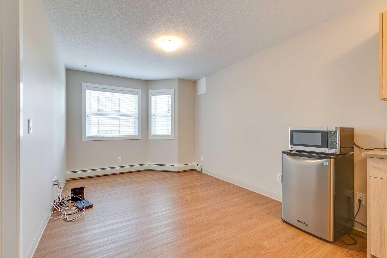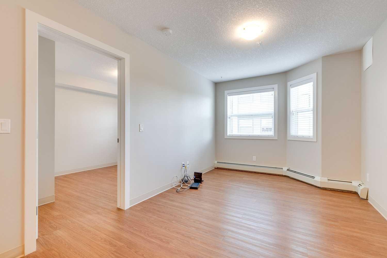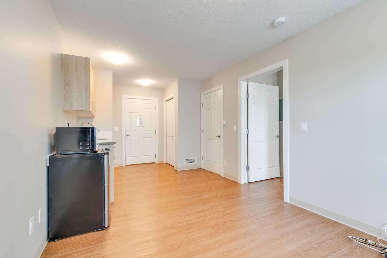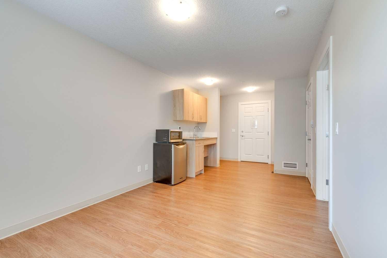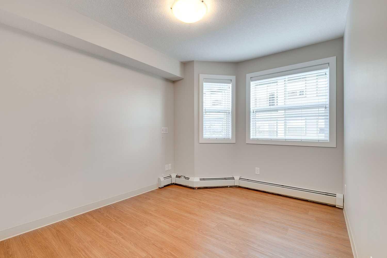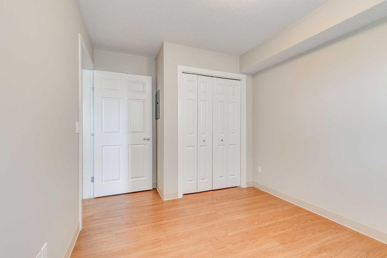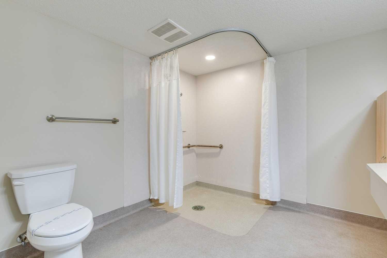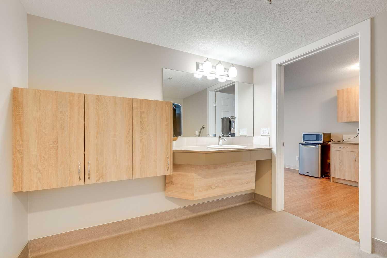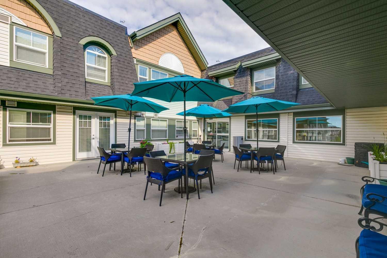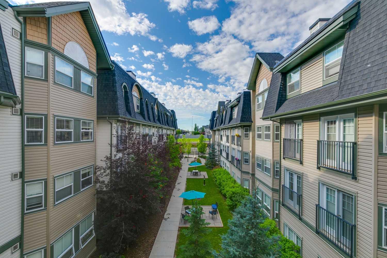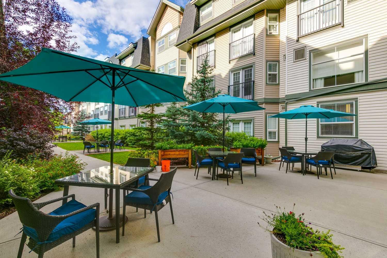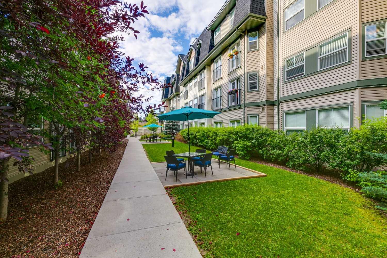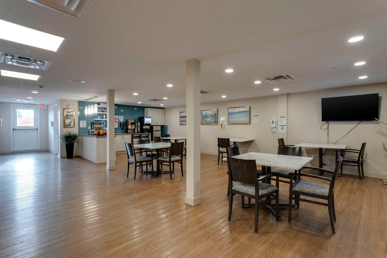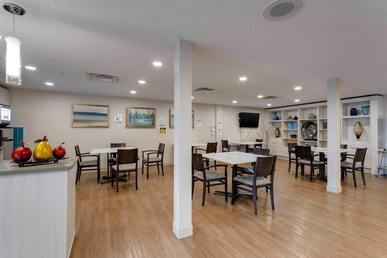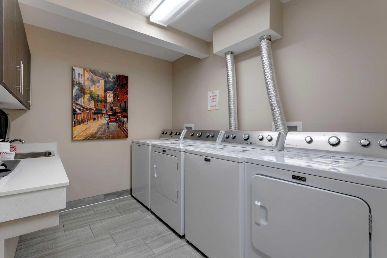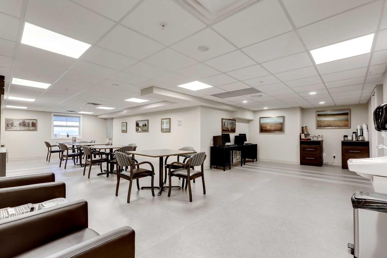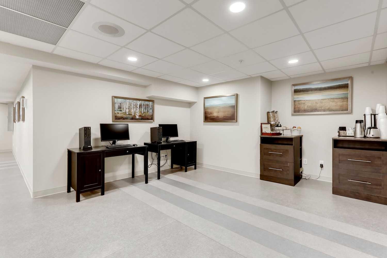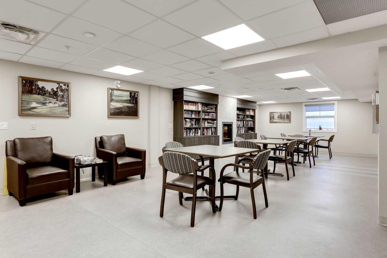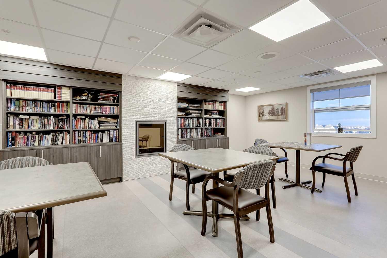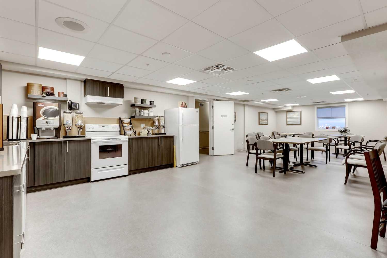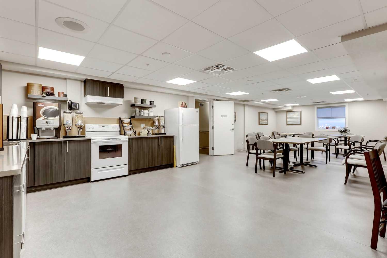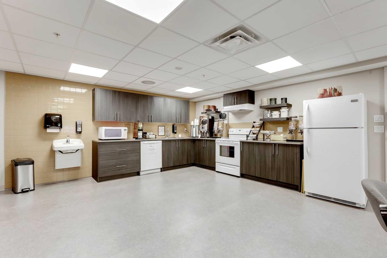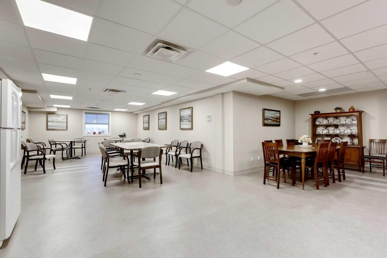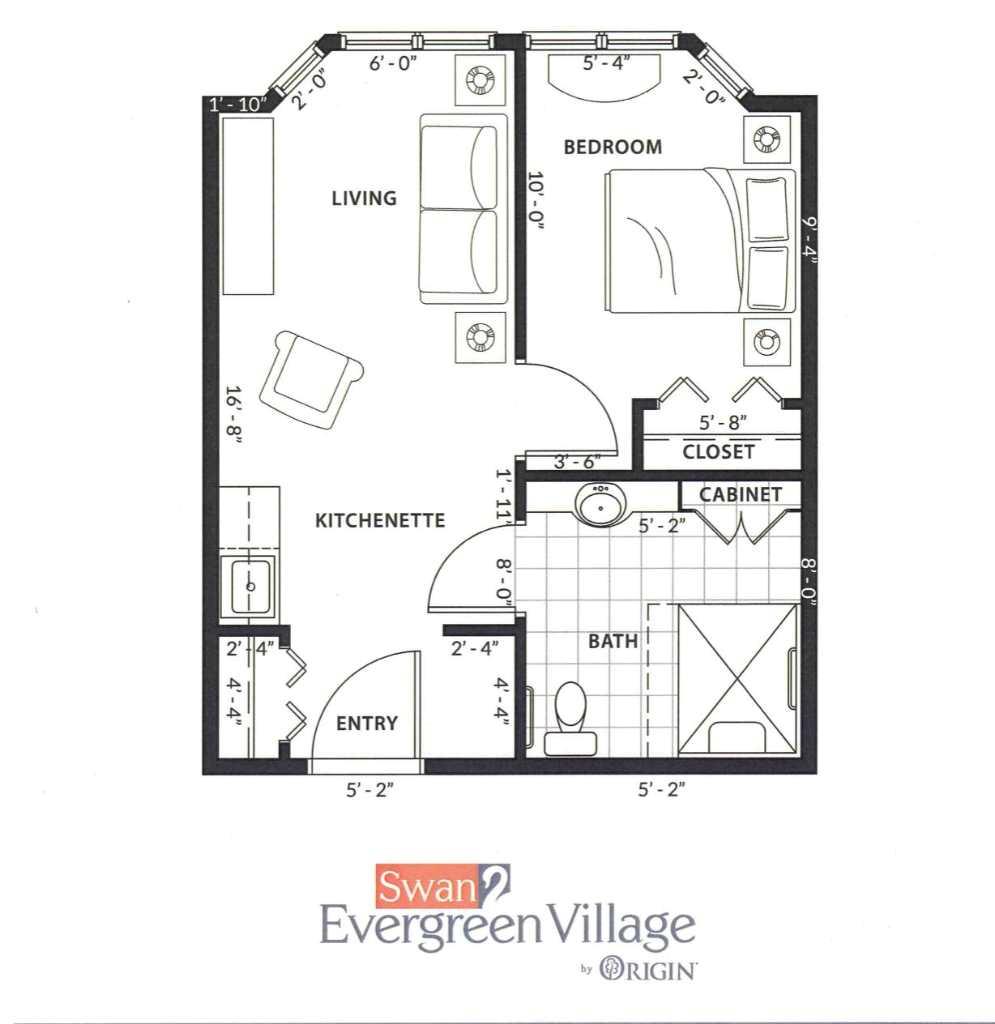106, 2635 Eversyde Avenue SW, Calgary, Alberta
Condo For Sale in Calgary, Alberta
$224,900
-
CondoProperty Type
-
1Bedrooms
-
1Bath
-
0Garage
-
430Sq Ft
-
2016Year Built
Experience worry-free living at Evergreen Village, a community dedicated to independence, well-being, and connection. This 1-bedroom, 1-bathroom condo is the perfect opportunity for those looking to enjoy a vibrant lifestyle while also making a smart investment. With on-site management and leasing services, ownership is truly hassle-free. Join the rental pool and receive a steady monthly payout after deductions—ideal for hands-off investors or those planning ahead for future personal use. Residents enjoy a wealth of amenities designed to enrich daily life, including a fitness studio, craft room, games room, and the Evergreen Salon, plus many more spaces for socializing, wellness, and recreation. At Evergreen Village, everything is centered around comfort, convenience, and community.
| Street Address: | 106, 2635 Eversyde Avenue SW |
| City: | Calgary |
| Province/State: | Alberta |
| Postal Code: | N/A |
| County/Parish: | Calgary |
| Subdivision: | Evergreen |
| Country: | Canada |
| Latitude: | 50.90749843 |
| Longitude: | -114.12257632 |
| MLS® Number: | A2250503 |
| Price: | $224,900 |
| Property Area: | 430 Sq ft |
| Bedrooms: | 1 |
| Bathrooms Half: | 0 |
| Bathrooms Full: | 1 |
| Living Area: | 430 Sq ft |
| Building Area: | 0 Sq ft |
| Year Built: | 2016 |
| Listing Date: | Aug 21, 2025 |
| Garage Spaces: | 0 |
| Property Type: | Residential |
| Property Subtype: | Apartment |
| MLS Status: | Active |
Additional Details
| Flooring: | N/A |
| Construction: | Stone,Vinyl Siding,Wood Frame |
| Parking: | None |
| Appliances: | Microwave,Refrigerator |
| Stories: | N/A |
| Zoning: | M-2 |
| Fireplace: | N/A |
| Amenities: | Park,Playground,Schools Nearby,Shopping Nearby,Sidewalks,Street Lights |
Utilities & Systems
| Heating: | Baseboard,Natural Gas |
| Cooling: | None |
| Property Type | Residential |
| Building Type | Apartment |
| Storeys | 4 |
| Square Footage | 430 sqft |
| Community Name | Evergreen |
| Subdivision Name | Evergreen |
| Title | Fee Simple |
| Land Size | Unknown |
| Built in | 2016 |
| Annual Property Taxes | Contact listing agent |
| Parking Type | None |
| Time on MLS Listing | 31 days |
Bedrooms
| Above Grade | 1 |
Bathrooms
| Total | 1 |
| Partial | 0 |
Interior Features
| Appliances Included | Microwave, Refrigerator |
| Flooring | Laminate, Linoleum |
Building Features
| Features | No Smoking Home |
| Style | Attached |
| Construction Material | Stone, Vinyl Siding, Wood Frame |
| Structures | None |
Heating & Cooling
| Cooling | None |
| Heating Type | Baseboard, Natural Gas |
Exterior Features
| Exterior Finish | Stone, Vinyl Siding, Wood Frame |
Neighbourhood Features
| Community Features | Park, Playground, Schools Nearby, Shopping Nearby, Sidewalks, Street Lights |
| Pets Allowed | Restrictions |
| Amenities Nearby | Park, Playground, Schools Nearby, Shopping Nearby, Sidewalks, Street Lights |
Maintenance or Condo Information
| Maintenance Fees | $494 Monthly |
| Maintenance Fees Include | Amenities of HOA/Condo, Caretaker, Common Area Maintenance, Electricity, Gas, Insurance, Interior Maintenance, Professional Management, Reserve Fund Contributions, Residential Manager, Snow Removal |
Parking
| Parking Type | None |
Interior Size
| Total Finished Area: | 430 sq ft |
| Total Finished Area (Metric): | 39.90 sq m |
Room Count
| Bedrooms: | 1 |
| Bathrooms: | 1 |
| Full Bathrooms: | 1 |
| Rooms Above Grade: | 4 |
Lot Information
Legal
| Legal Description: | 1611562;11 |
| Title to Land: | Fee Simple |
- No Smoking Home
- Courtyard
- Microwave
- Refrigerator
- Park
- Playground
- Schools Nearby
- Shopping Nearby
- Sidewalks
- Street Lights
- Stone
- Vinyl Siding
- Wood Frame
- None
Floor plan information is not available for this property.
Monthly Payment Breakdown
Loading Walk Score...
What's Nearby?
Powered by Yelp
REALTOR® Details
David Briere
- (403) 971-4300
- [email protected]
- Nineteen 88 Real Estate
