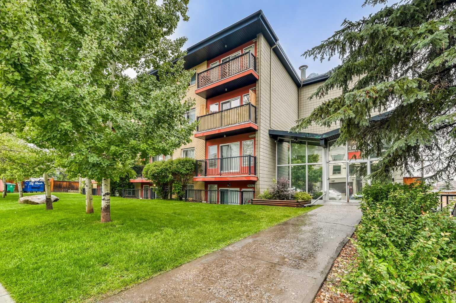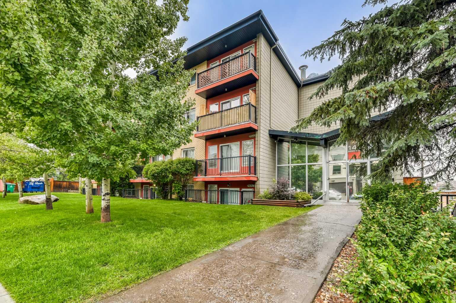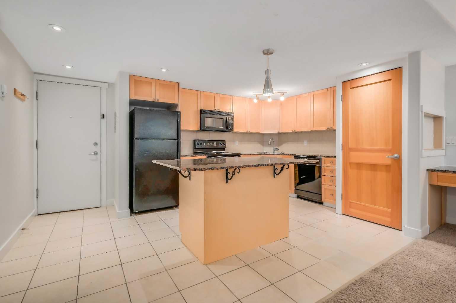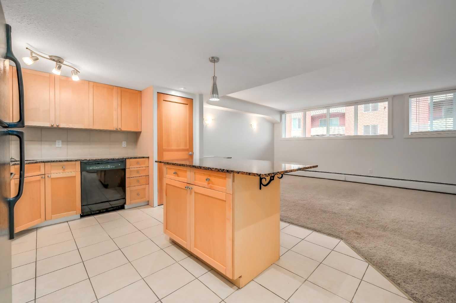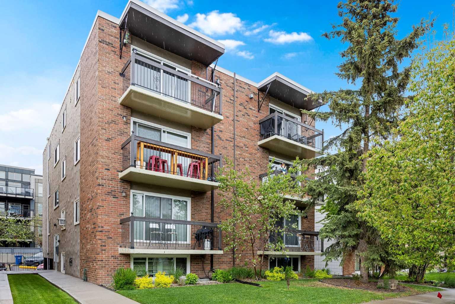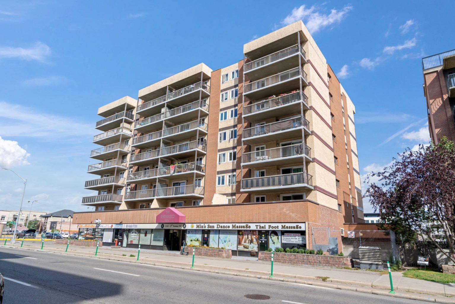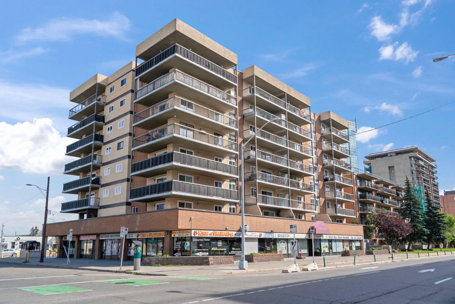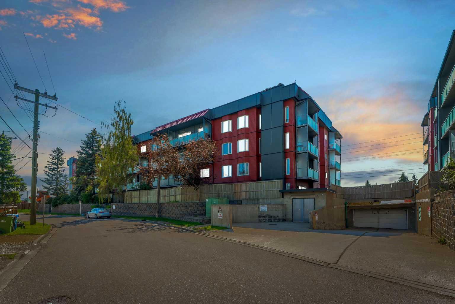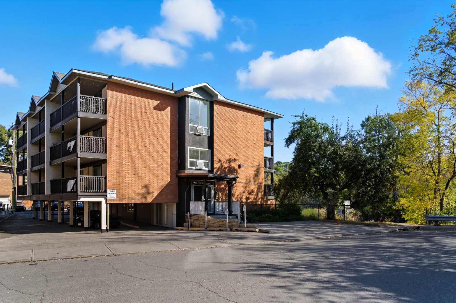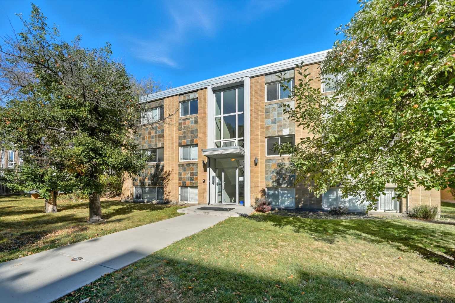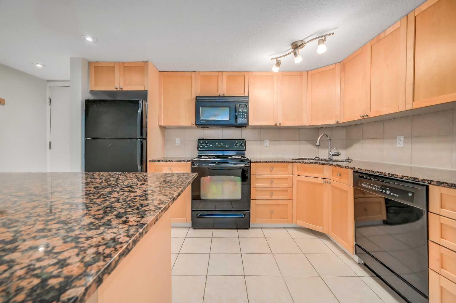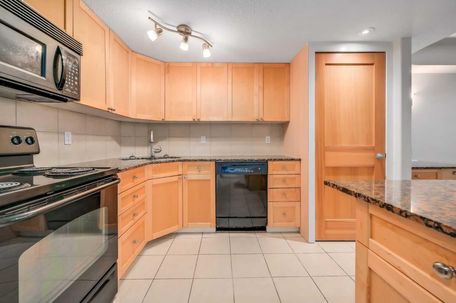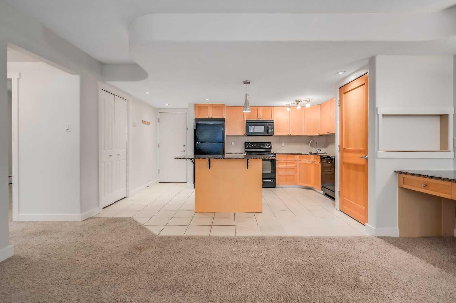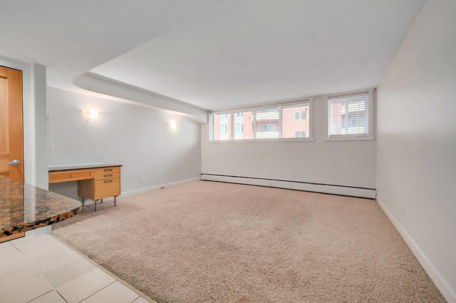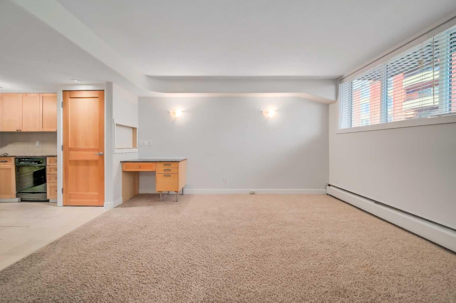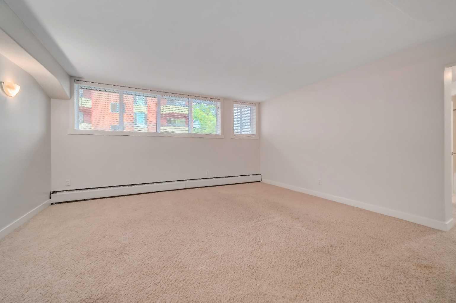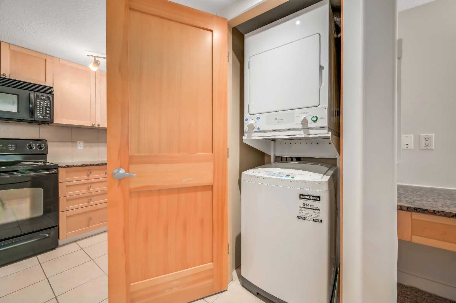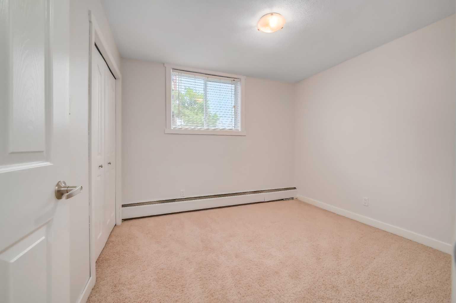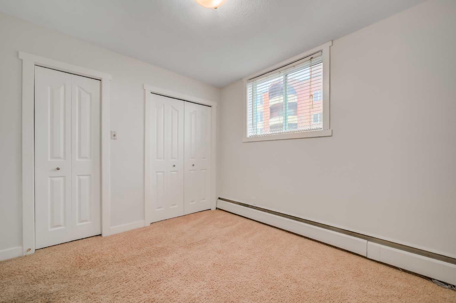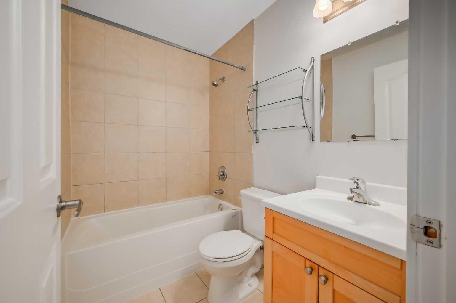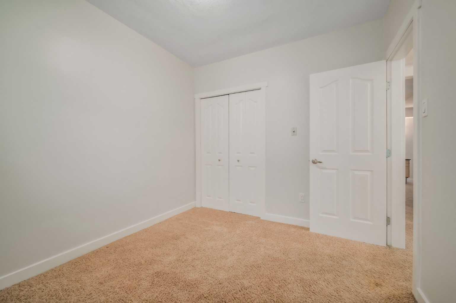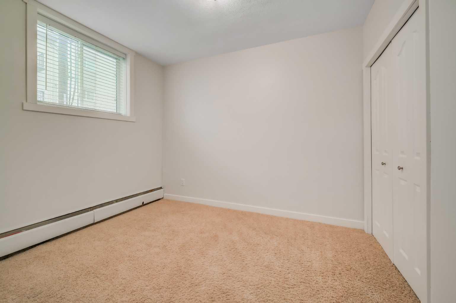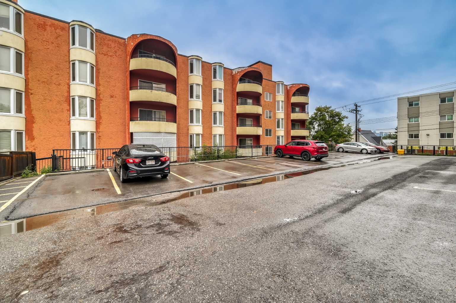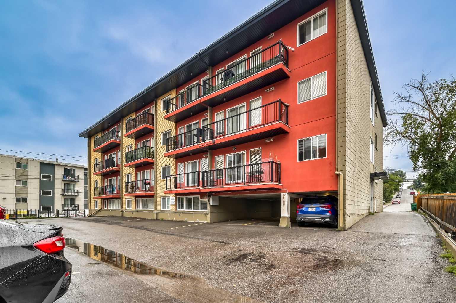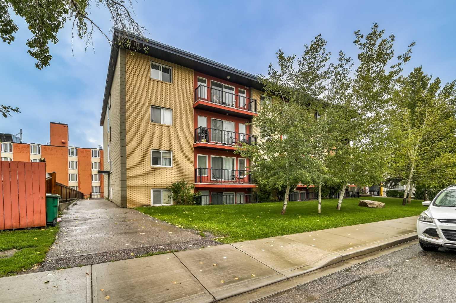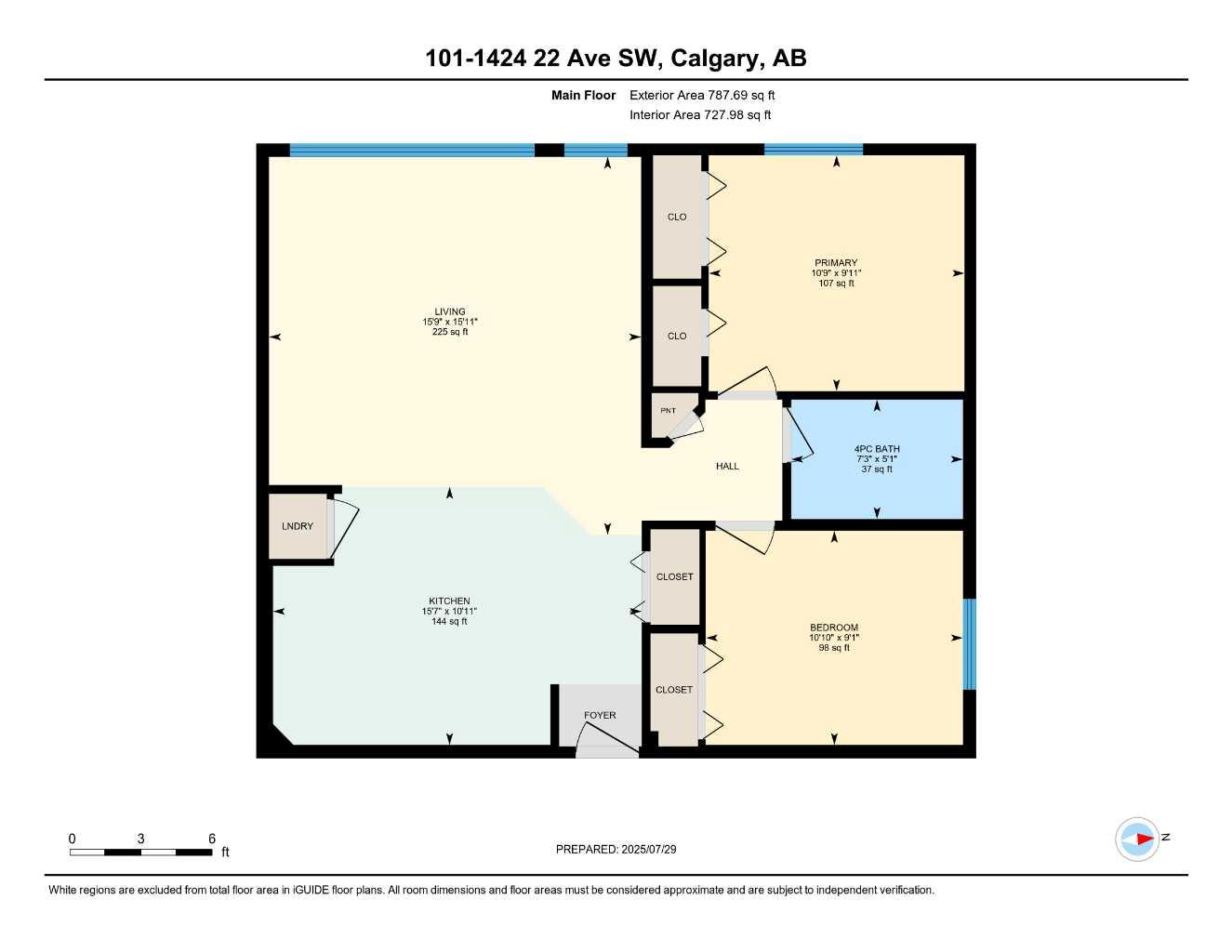101, 1424 22 Avenue SW, Calgary, Alberta
Condo For Sale in Calgary, Alberta
$224,900
-
CondoProperty Type
-
2Bedrooms
-
1Bath
-
0Garage
-
728Sq Ft
-
1963Year Built
This 2-BED, 1-BATH condo offers the perfect blend of functionality, location, and character—all tucked into a walkable, well-connected corner of Calgary's inner city. With 728 SqFt, an OPEN-CONCEPT layout, and GRANITE COUNTERTOPS throughout, the space feels bigger than expected and is designed for modern living. The kitchen is practical and stylish, featuring FULL-HEIGHT CABINETRY, plenty of prep space on the GRANITE COUNTERS, and even a BUILT-IN DESK NOOK just off to the side—ideal for working from home or managing day-to-day tasks. The open layout flows naturally into the living area, making it easy to host or relax in comfort. With IN-UNIT LAUNDRY and an ASSIGNED PARKING STALL, this unit checks all the boxes for convenience. Located just a few BLOCKS FROM 17TH AVENUE, you're surrounded by some of Calgary’s best restaurants, cafes, and shops. YYC PASTA BAR, DEVILLE COFFEE, MAVEN, GOOD EARTH, TASTE OF YEMEN, and MIK COFFEE are all a short walk away, making it easy to grab a bite, meet friends, or discover a new local favourite. With SAVE-ON-FOODS, SAFEWAY, and CO-OP nearby, grocery runs are quick and simple. And if you love the outdoors, BUCKMASTER PARK is just down the street, with RIVER PARK only a 5-minute drive away. TRANSIT ACCESS is close and reliable, giving you quick access to the downtown core without needing a car. Whether you're commuting, running errands, or enjoying a night out, the location works for your lifestyle. This is the kind of home that makes life easier. COOK WITH SPACE, WALK TO EVERYTHING, and enjoy a community that has everything within reach. This unit is located below grade level. Book your showing today!
| Street Address: | 101, 1424 22 Avenue SW |
| City: | Calgary |
| Province/State: | Alberta |
| Postal Code: | N/A |
| County/Parish: | Calgary |
| Subdivision: | Bankview |
| Country: | Canada |
| Latitude: | 51.03444370 |
| Longitude: | -114.09569670 |
| MLS® Number: | A2244815 |
| Price: | $224,900 |
| Property Area: | 728 Sq ft |
| Bedrooms: | 2 |
| Bathrooms Half: | 0 |
| Bathrooms Full: | 1 |
| Living Area: | 728 Sq ft |
| Building Area: | 0 Sq ft |
| Year Built: | 1963 |
| Listing Date: | Jul 31, 2025 |
| Garage Spaces: | 0 |
| Property Type: | Residential |
| Property Subtype: | Apartment |
| MLS Status: | Active |
Additional Details
| Flooring: | N/A |
| Construction: | Brick,Concrete |
| Parking: | Assigned,Stall |
| Appliances: | Dishwasher,Electric Stove,Microwave Hood Fan,Refrigerator,Washer/Dryer,Window Coverings |
| Stories: | N/A |
| Zoning: | M-C2 |
| Fireplace: | N/A |
| Amenities: | Park,Shopping Nearby,Sidewalks,Street Lights,Tennis Court(s),Walking/Bike Paths |
Utilities & Systems
| Heating: | Baseboard |
| Cooling: | None |
| Property Type | Residential |
| Building Type | Apartment |
| Storeys | 4 |
| Square Footage | 728 sqft |
| Community Name | Bankview |
| Subdivision Name | Bankview |
| Title | Fee Simple |
| Land Size | Unknown |
| Built in | 1963 |
| Annual Property Taxes | Contact listing agent |
| Parking Type | Assigned |
| Time on MLS Listing | 50 days |
Bedrooms
| Above Grade | 2 |
Bathrooms
| Total | 1 |
| Partial | 0 |
Interior Features
| Appliances Included | Dishwasher, Electric Stove, Microwave Hood Fan, Refrigerator, Washer/Dryer, Window Coverings |
| Flooring | Carpet, Ceramic Tile |
Building Features
| Features | Built-in Features, Granite Counters |
| Style | Attached |
| Construction Material | Brick, Concrete |
| Building Amenities | Parking, Snow Removal |
| Structures | None |
Heating & Cooling
| Cooling | None |
| Heating Type | Baseboard |
Exterior Features
| Exterior Finish | Brick, Concrete |
Neighbourhood Features
| Community Features | Park, Shopping Nearby, Sidewalks, Street Lights, Tennis Court(s), Walking/Bike Paths |
| Pets Allowed | Restrictions, Yes |
| Amenities Nearby | Park, Shopping Nearby, Sidewalks, Street Lights, Tennis Court(s), Walking/Bike Paths |
Maintenance or Condo Information
| Maintenance Fees | $642 Monthly |
| Maintenance Fees Include | Common Area Maintenance, Heat, Insurance, Maintenance Grounds, Parking, Professional Management, Reserve Fund Contributions, Sewer, Snow Removal, Trash, Water |
Parking
| Parking Type | Assigned |
| Total Parking Spaces | 1 |
Interior Size
| Total Finished Area: | 728 sq ft |
| Total Finished Area (Metric): | 67.63 sq m |
Room Count
| Bedrooms: | 2 |
| Bathrooms: | 1 |
| Full Bathrooms: | 1 |
| Rooms Above Grade: | 2 |
Lot Information
- Built-in Features
- Granite Counters
- None
- Dishwasher
- Electric Stove
- Microwave Hood Fan
- Refrigerator
- Washer/Dryer
- Window Coverings
- Parking
- Snow Removal
- Park
- Shopping Nearby
- Sidewalks
- Street Lights
- Tennis Court(s)
- Walking/Bike Paths
- Brick
- Concrete
- Assigned
- Stall
Floor plan information is not available for this property.
Monthly Payment Breakdown
Loading Walk Score...
What's Nearby?
Powered by Yelp
