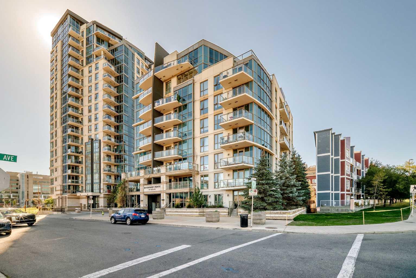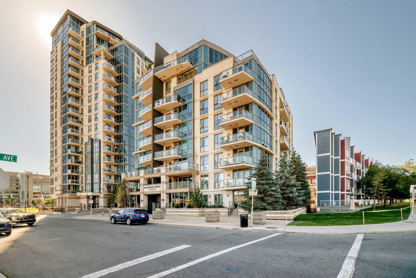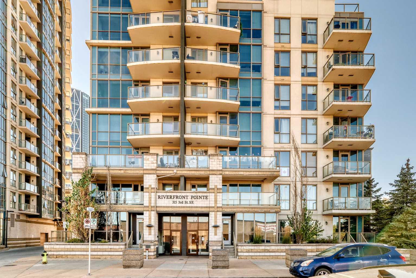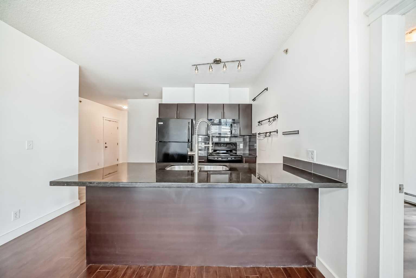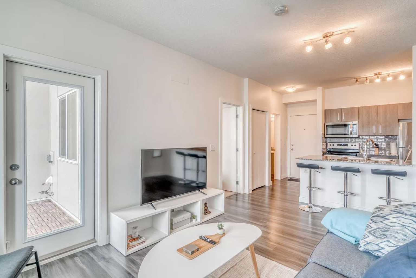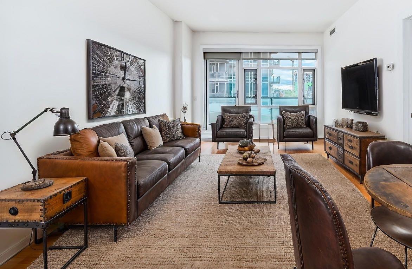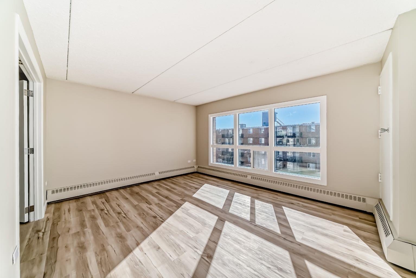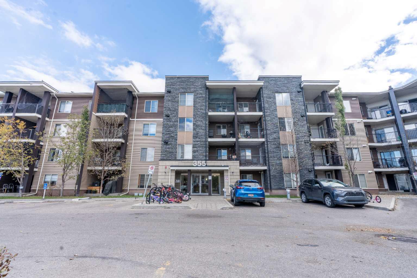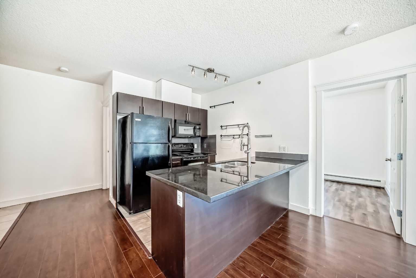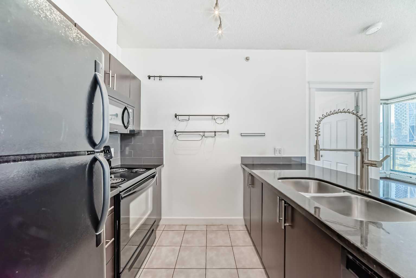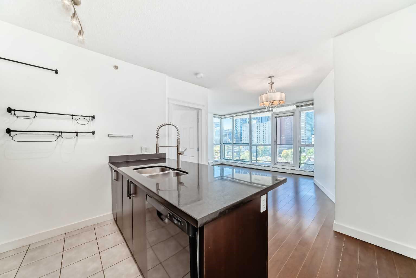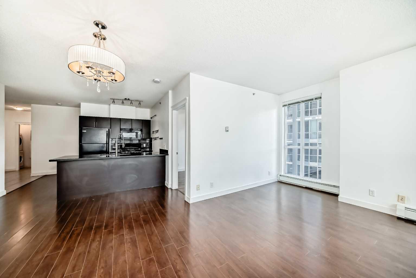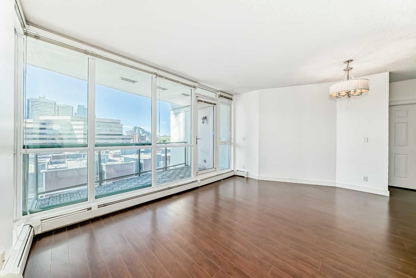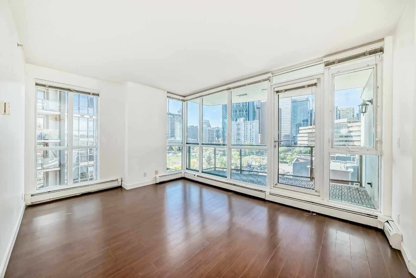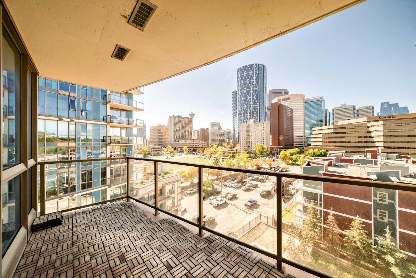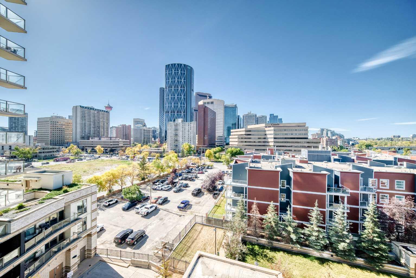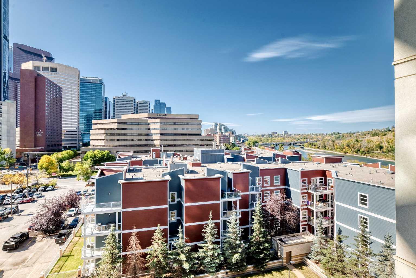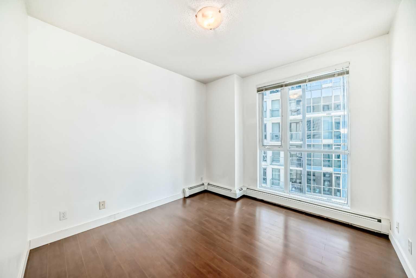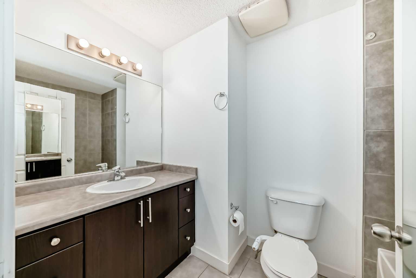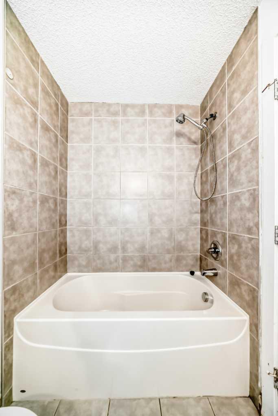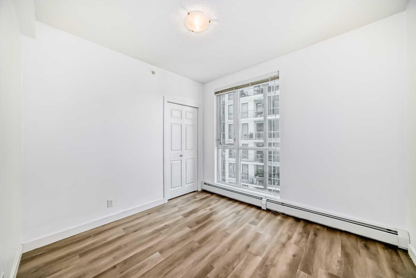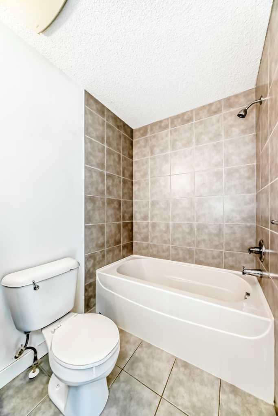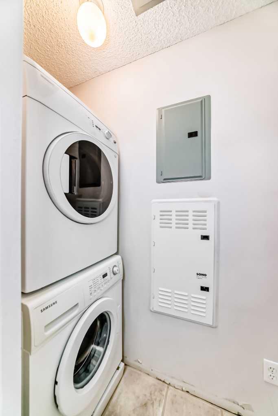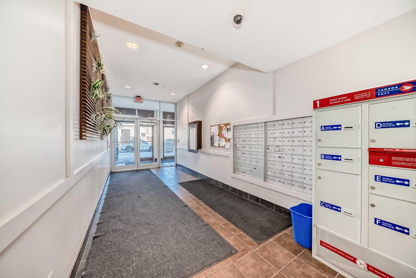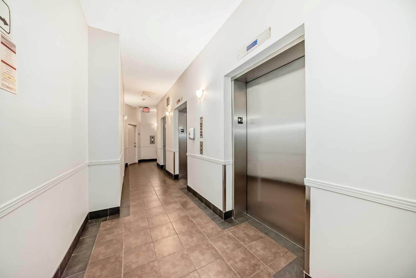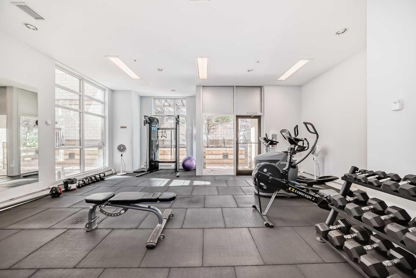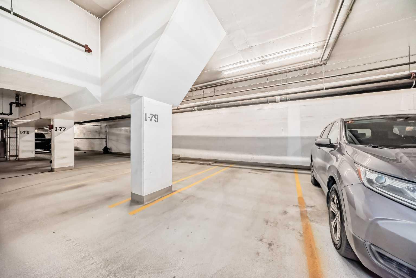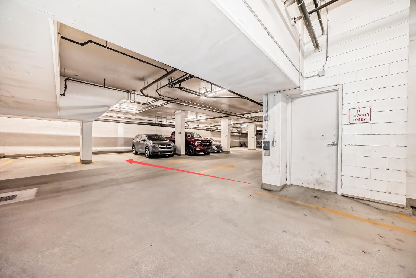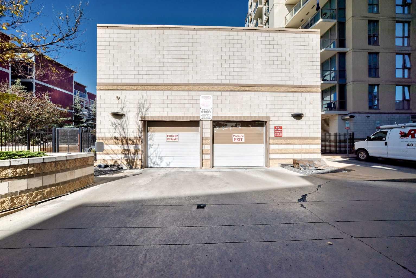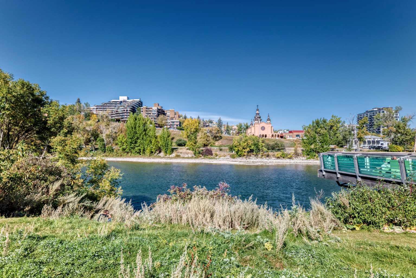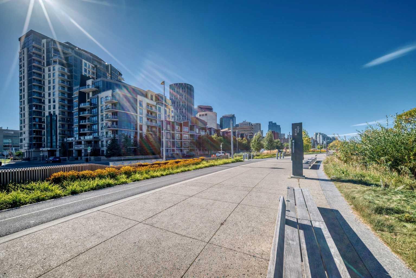705, 315 3 Street SE, Calgary, Alberta
Condo For Sale in Calgary, Alberta
$339,800
-
CondoProperty Type
-
2Bedrooms
-
2Bath
-
0Garage
-
846Sq Ft
-
2009Year Built
Welcome to Riverfront Pointe! This bright 7th floor west corner suite offers 2 bedrooms, 2 bathrooms + a flex/office area with unobstructed views of the Bow River and Downtown skyline. The open-concept layout features granite counters, designer tile backsplash, black appliances, eating bar, laminate flooring, and floor-to-ceiling windows that flood the home with natural light. The primary bedroom includes a 4-piece ensuite, while the second bedroom and full bath add flexibility for guests or a home office. In-suite laundry adds everyday convenienc Building amenities include a fitness centre, landscaped courtyard, concierge service, keyless entry, bike storage, and a titled underground parking stall located just steps from the elevator. Enjoy the ultimate urban lifestyle—walk to the Calgary Zoo in 10 minutes, City Hall LRT in 2 blocks. Enjoy being steps away from river pathways, parks, Chinatown, Eau Claire, and the best of downtown dining and entertainment. An excellent investment opportunity—previous tenant paid $2,500/month. Pet-friendly (with board approval).
| Street Address: | 705, 315 3 Street SE |
| City: | Calgary |
| Province/State: | Alberta |
| Postal Code: | N/A |
| County/Parish: | Calgary |
| Subdivision: | Downtown East Village |
| Country: | Canada |
| Latitude: | 51.04963640 |
| Longitude: | -114.05597057 |
| MLS® Number: | A2258840 |
| Price: | $339,800 |
| Property Area: | 846 Sq ft |
| Bedrooms: | 2 |
| Bathrooms Half: | 0 |
| Bathrooms Full: | 2 |
| Living Area: | 846 Sq ft |
| Building Area: | 0 Sq ft |
| Year Built: | 2009 |
| Listing Date: | Sep 24, 2025 |
| Garage Spaces: | 0 |
| Property Type: | Residential |
| Property Subtype: | Apartment |
| MLS Status: | Active |
Additional Details
| Flooring: | N/A |
| Construction: | Concrete |
| Parking: | Underground |
| Appliances: | Dishwasher,Electric Range,Microwave Hood Fan,Refrigerator,Washer/Dryer Stacked |
| Stories: | N/A |
| Zoning: | CC-ET |
| Fireplace: | N/A |
| Amenities: | Park,Shopping Nearby,Street Lights,Walking/Bike Paths |
Utilities & Systems
| Heating: | Baseboard,Natural Gas |
| Cooling: | None |
| Property Type | Residential |
| Building Type | Apartment |
| Storeys | 9 |
| Square Footage | 846 sqft |
| Community Name | Downtown East Village |
| Subdivision Name | Downtown East Village |
| Title | Fee Simple |
| Land Size | Unknown |
| Built in | 2009 |
| Annual Property Taxes | Contact listing agent |
| Parking Type | Underground |
Bedrooms
| Above Grade | 2 |
Bathrooms
| Total | 2 |
| Partial | 0 |
Interior Features
| Appliances Included | Dishwasher, Electric Range, Microwave Hood Fan, Refrigerator, Washer/Dryer Stacked |
| Flooring | Laminate, Tile |
Building Features
| Features | Granite Counters, Kitchen Island, Open Floorplan |
| Style | Attached |
| Construction Material | Concrete |
| Building Amenities | Community Gardens, Elevator(s), Fitness Center, Visitor Parking |
| Structures | Balcony(s) |
Heating & Cooling
| Cooling | None |
| Heating Type | Baseboard, Natural Gas |
Exterior Features
| Exterior Finish | Concrete |
Neighbourhood Features
| Community Features | Park, Shopping Nearby, Street Lights, Walking/Bike Paths |
| Pets Allowed | Restrictions |
| Amenities Nearby | Park, Shopping Nearby, Street Lights, Walking/Bike Paths |
Maintenance or Condo Information
| Maintenance Fees | $566 Monthly |
| Maintenance Fees Include | Amenities of HOA/Condo, Common Area Maintenance, Heat, Insurance, Parking, Professional Management, Reserve Fund Contributions, Residential Manager, Sewer, Snow Removal, Trash, Water |
Parking
| Parking Type | Underground |
| Total Parking Spaces | 1 |
Interior Size
| Total Finished Area: | 846 sq ft |
| Total Finished Area (Metric): | 78.58 sq m |
Room Count
| Bedrooms: | 2 |
| Bathrooms: | 2 |
| Full Bathrooms: | 2 |
| Rooms Above Grade: | 4 |
Lot Information
Legal
| Legal Description: | 0915127;56 |
| Title to Land: | Fee Simple |
- Granite Counters
- Kitchen Island
- Open Floorplan
- Balcony
- Dishwasher
- Electric Range
- Microwave Hood Fan
- Refrigerator
- Washer/Dryer Stacked
- Community Gardens
- Elevator(s)
- Fitness Center
- Visitor Parking
- Park
- Shopping Nearby
- Street Lights
- Walking/Bike Paths
- Concrete
- Underground
- Balcony(s)
Floor plan information is not available for this property.
Monthly Payment Breakdown
Loading Walk Score...
What's Nearby?
Powered by Yelp
