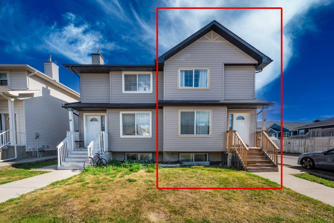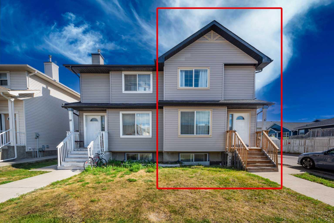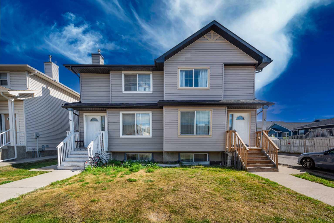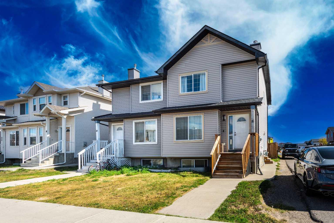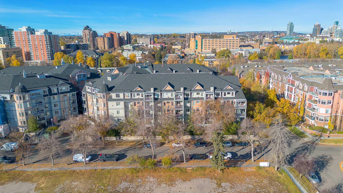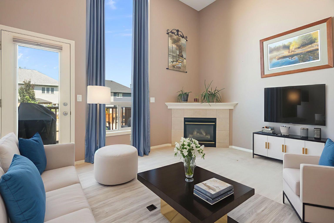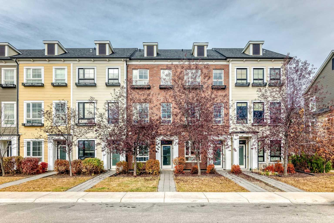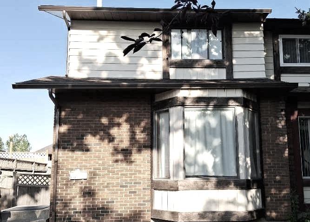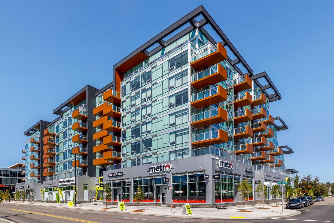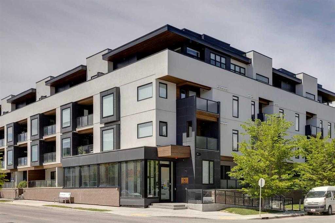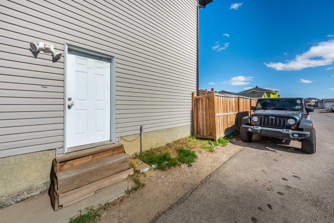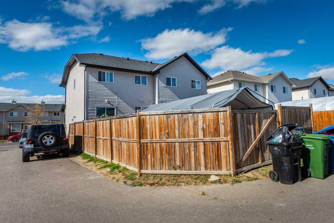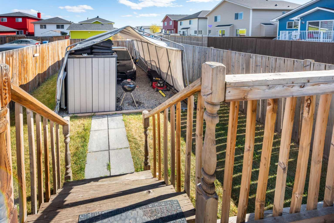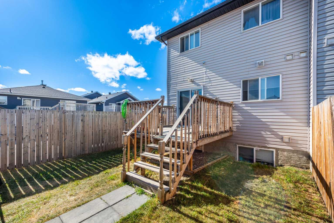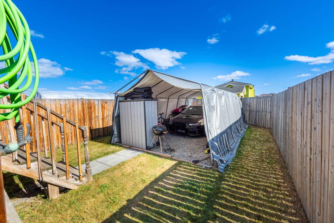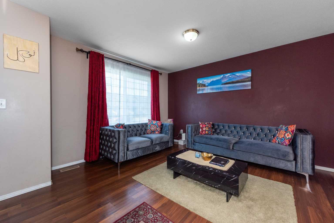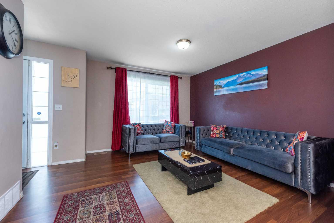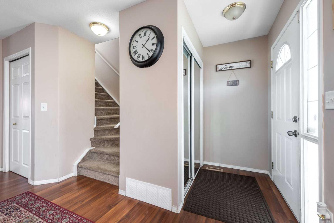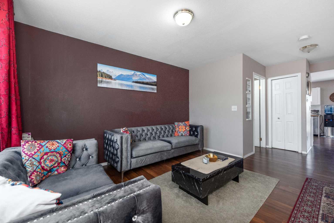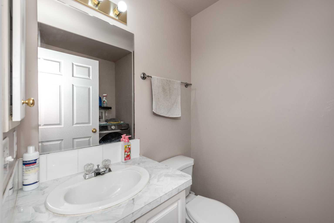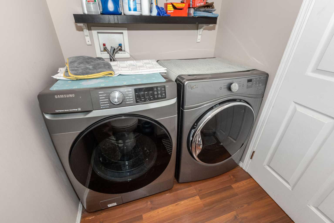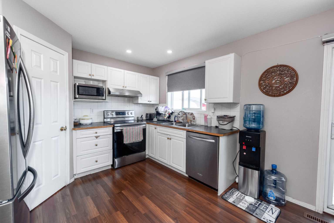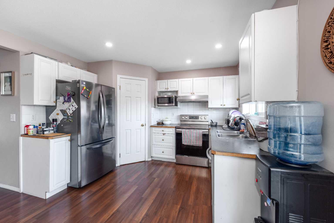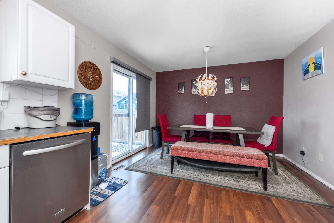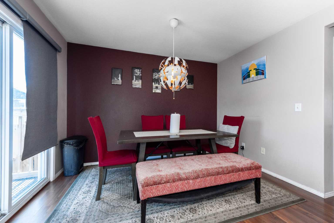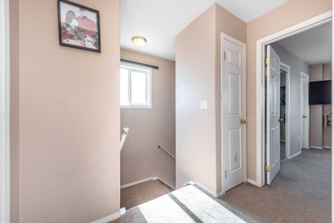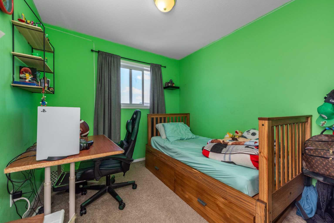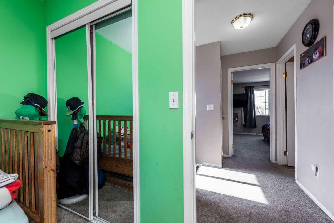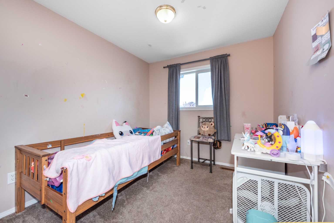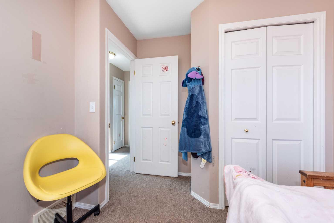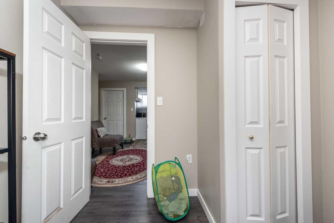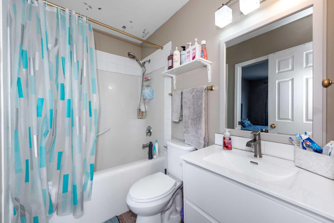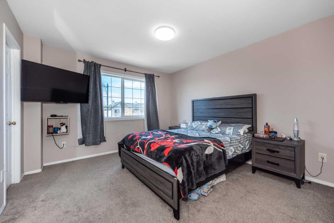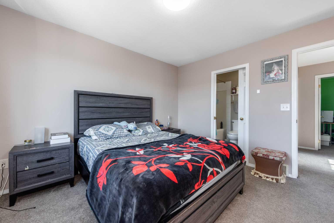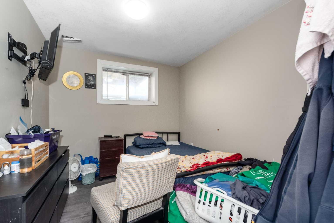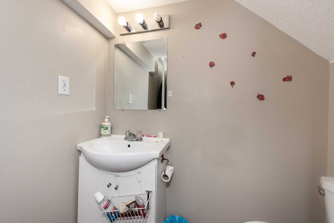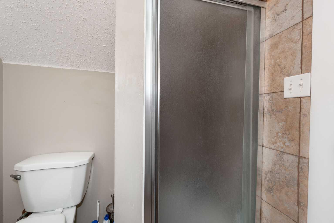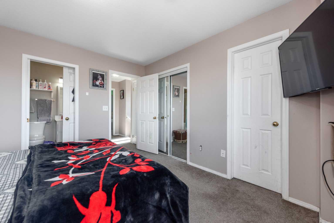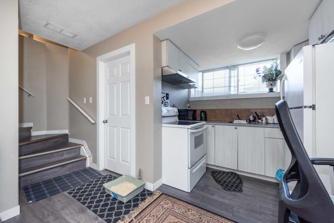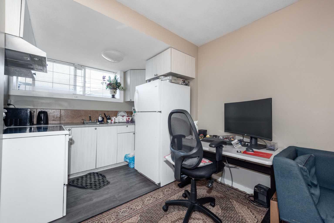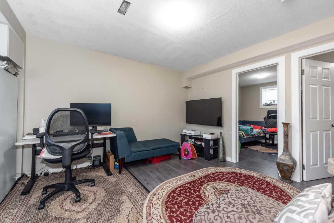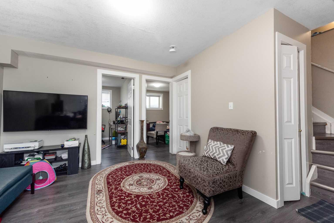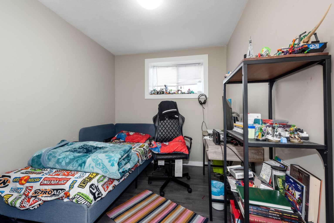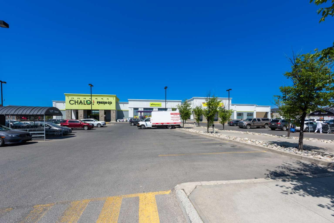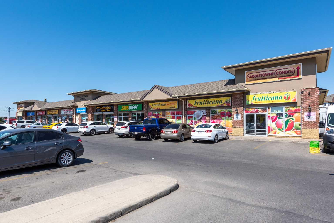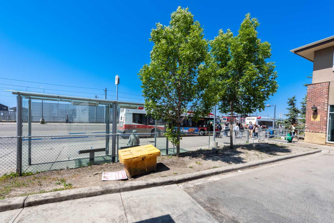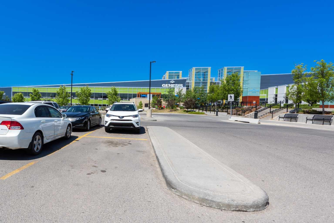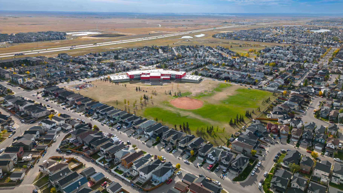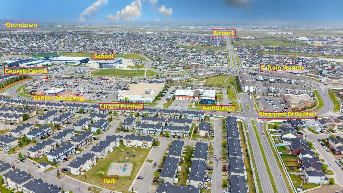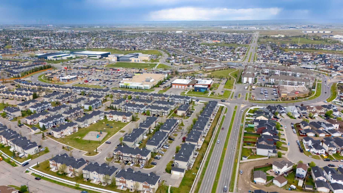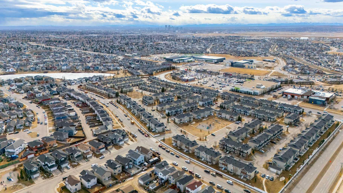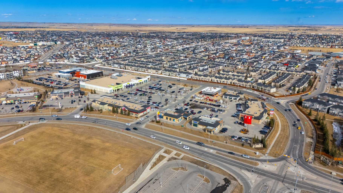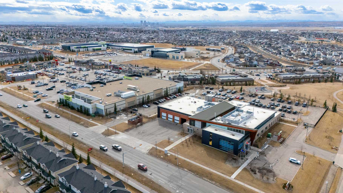10 Tarawood Lane NE, Calgary, Alberta
Residential For Sale in Calgary, Alberta
$477,700
-
ResidentialProperty Type
-
5Bedrooms
-
3Bath
-
0Garage
-
1,216Sq Ft
-
2003Year Built
Fully Developed Duplex, Corner Lots, Lots of Parking, 3 Bedrooms Up and Separate Entrance to 2 Bedrooms Suite (Illegal), 2 Full and One Half Bath, Master bedroom has Cheater Door to Bathroom, Well Kept, Renovated, Big Kitchen, Deck, Big Yard, Priced to Sell Quick, Close to Schools, Shopping, Bus, C-Train.
| Street Address: | 10 Tarawood Lane NE |
| City: | Calgary |
| Province/State: | Alberta |
| Postal Code: | N/A |
| County/Parish: | Calgary |
| Subdivision: | Taradale |
| Country: | Canada |
| Latitude: | 51.12187500 |
| Longitude: | -113.94147510 |
| MLS® Number: | A2258830 |
| Price: | $477,700 |
| Property Area: | 1,216 Sq ft |
| Bedrooms: | 5 |
| Bathrooms Half: | 1 |
| Bathrooms Full: | 2 |
| Living Area: | 1,216 Sq ft |
| Building Area: | 0 Sq ft |
| Year Built: | 2003 |
| Listing Date: | Sep 25, 2025 |
| Garage Spaces: | 0 |
| Property Type: | Residential |
| Property Subtype: | Semi Detached (Half Duplex) |
| MLS Status: | Active |
Additional Details
| Flooring: | N/A |
| Construction: | Concrete,Vinyl Siding,Wood Frame |
| Parking: | Covered,Off Street,On Street,Parking Pad |
| Appliances: | Dishwasher,Electric Stove,Range Hood,Refrigerator,Washer/Dryer,Window Coverings |
| Stories: | N/A |
| Zoning: | Multi-Use |
| Fireplace: | N/A |
| Amenities: | Park,Playground,Schools Nearby,Shopping Nearby,Sidewalks,Street Lights,Walking/Bike Paths |
Utilities & Systems
| Heating: | Forced Air,Natural Gas |
| Cooling: | None |
| Property Type | Residential |
| Building Type | Semi Detached (Half Duplex) |
| Square Footage | 1,216 sqft |
| Community Name | Taradale |
| Subdivision Name | Taradale |
| Title | Fee Simple |
| Land Size | 2,540 sqft |
| Built in | 2003 |
| Annual Property Taxes | Contact listing agent |
| Parking Type | Covered |
| Time on MLS Listing | 31 days |
Bedrooms
| Above Grade | 3 |
Bathrooms
| Total | 3 |
| Partial | 1 |
Interior Features
| Appliances Included | Dishwasher, Electric Stove, Range Hood, Refrigerator, Washer/Dryer, Window Coverings |
| Flooring | Carpet, Laminate |
Building Features
| Features | Ceiling Fan(s), No Smoking Home, Separate Entrance, Vinyl Windows |
| Construction Material | Concrete, Vinyl Siding, Wood Frame |
| Structures | Covered, Deck |
Heating & Cooling
| Cooling | None |
| Heating Type | Forced Air, Natural Gas |
Exterior Features
| Exterior Finish | Concrete, Vinyl Siding, Wood Frame |
Neighbourhood Features
| Community Features | Park, Playground, Schools Nearby, Shopping Nearby, Sidewalks, Street Lights, Walking/Bike Paths |
| Amenities Nearby | Park, Playground, Schools Nearby, Shopping Nearby, Sidewalks, Street Lights, Walking/Bike Paths |
Parking
| Parking Type | Covered |
| Total Parking Spaces | 5 |
Interior Size
| Total Finished Area: | 1,216 sq ft |
| Total Finished Area (Metric): | 112.95 sq m |
| Main Level: | 624 sq ft |
| Upper Level: | 592 sq ft |
| Below Grade: | 576 sq ft |
Room Count
| Bedrooms: | 5 |
| Bathrooms: | 3 |
| Full Bathrooms: | 2 |
| Half Bathrooms: | 1 |
| Rooms Above Grade: | 6 |
Lot Information
| Lot Size: | 2,540 sq ft |
| Lot Size (Acres): | 0.06 acres |
| Frontage: | 25 ft |
- Ceiling Fan(s)
- No Smoking Home
- Separate Entrance
- Vinyl Windows
- Private Yard
- Dishwasher
- Electric Stove
- Range Hood
- Refrigerator
- Washer/Dryer
- Window Coverings
- Full
- Park
- Playground
- Schools Nearby
- Shopping Nearby
- Sidewalks
- Street Lights
- Walking/Bike Paths
- Concrete
- Vinyl Siding
- Wood Frame
- Poured Concrete
- Back Lane
- Back Yard
- City Lot
- Corner Lot
- Front Yard
- Landscaped
- Lawn
- Low Maintenance Landscape
- Paved
- Street Lighting
- Covered
- Off Street
- On Street
- Parking Pad
- Deck
Floor plan information is not available for this property.
Monthly Payment Breakdown
Loading Walk Score...
What's Nearby?
Powered by Yelp
