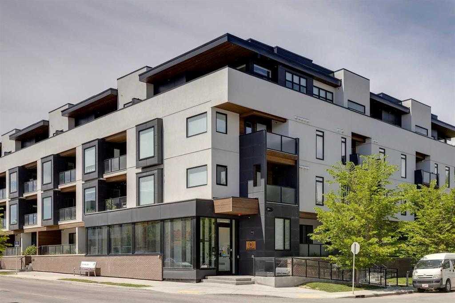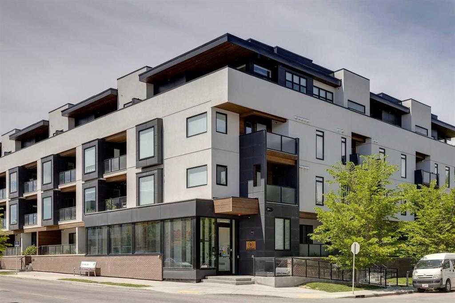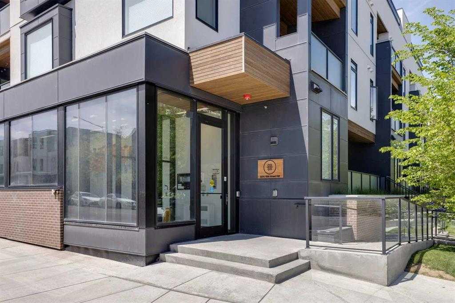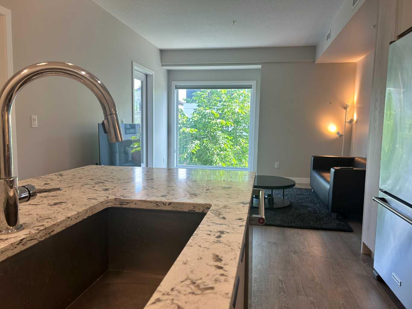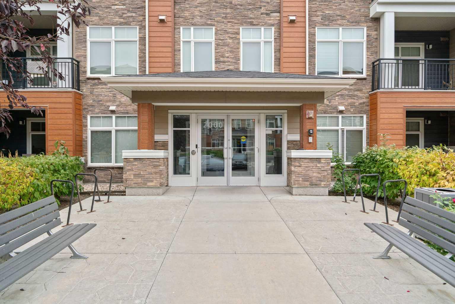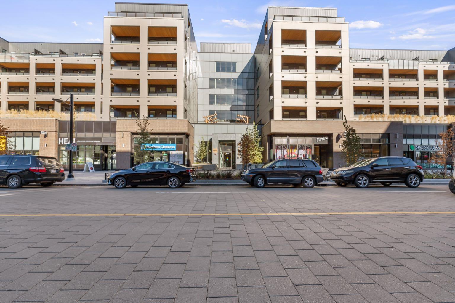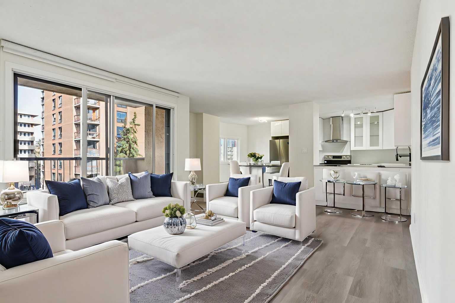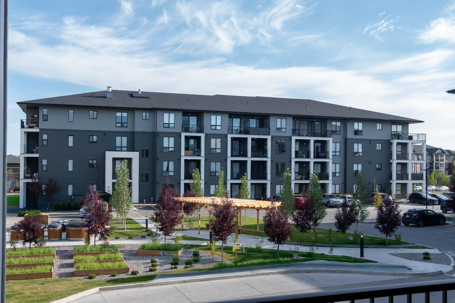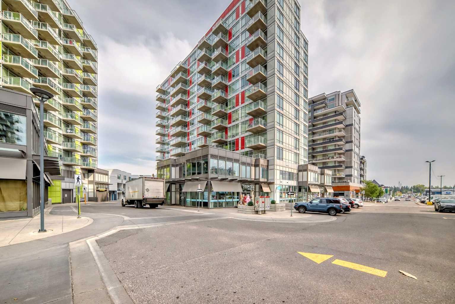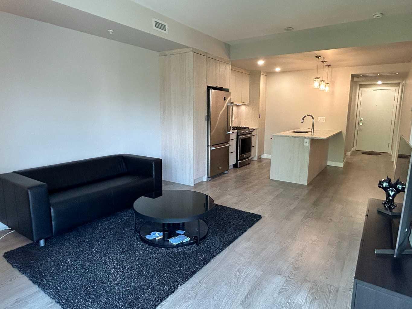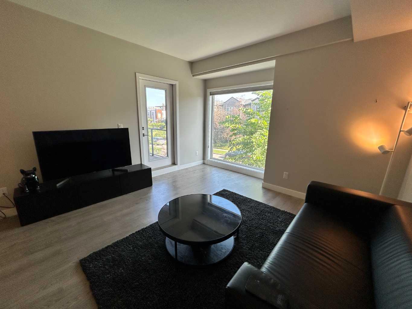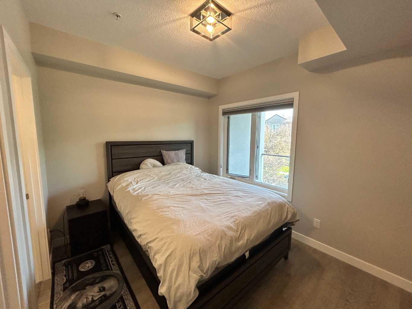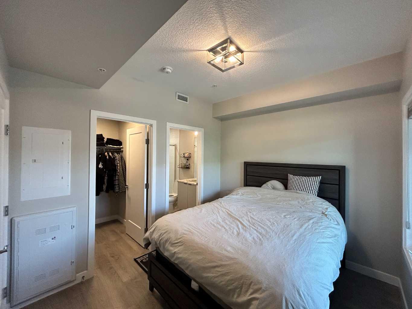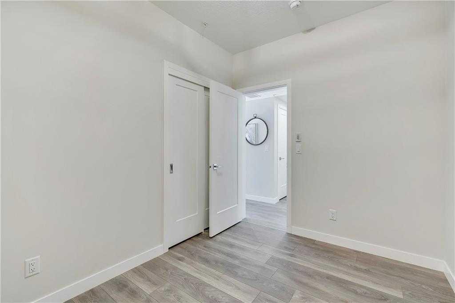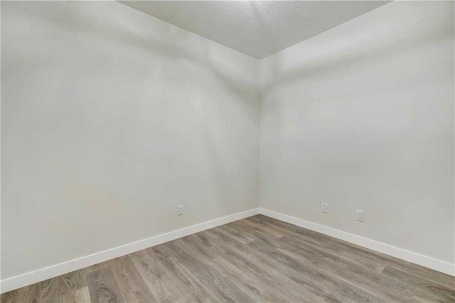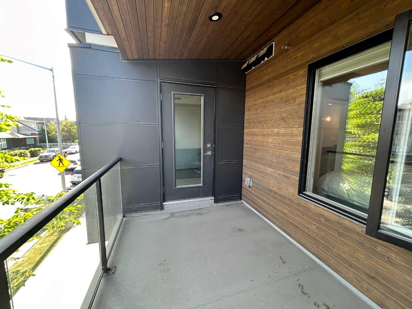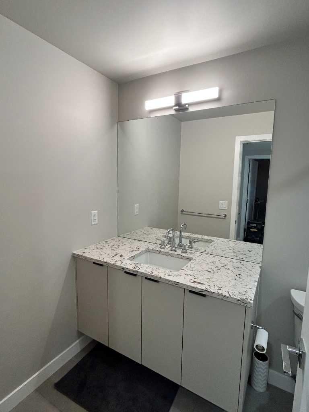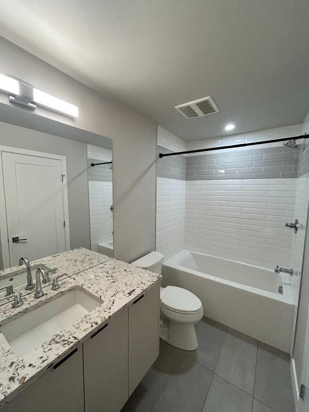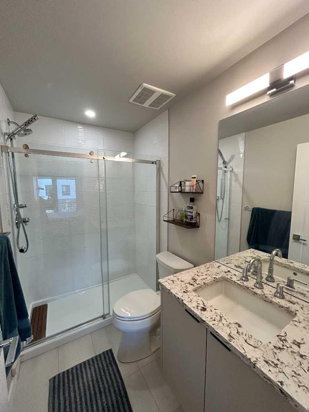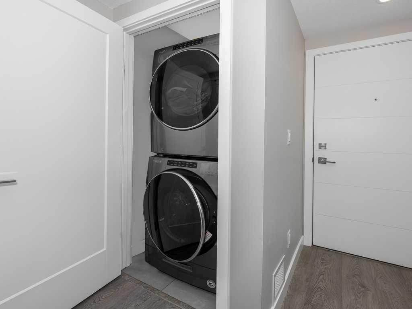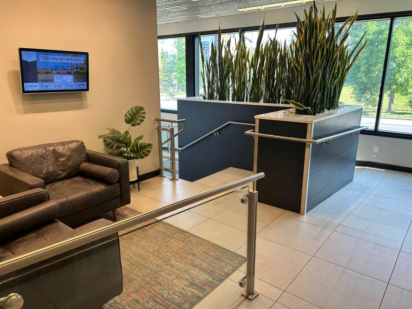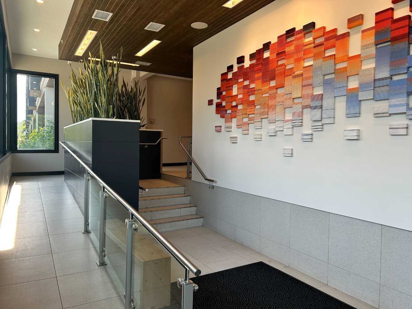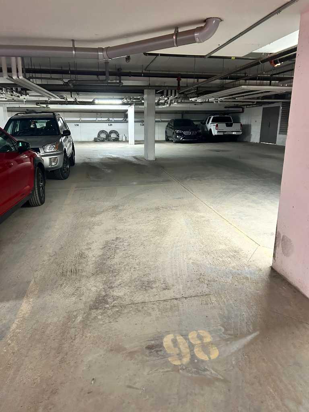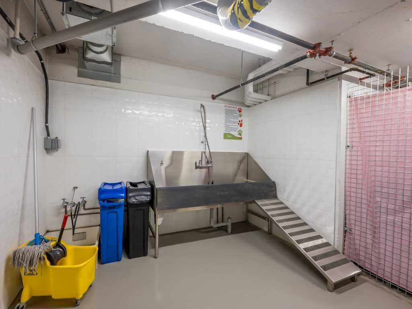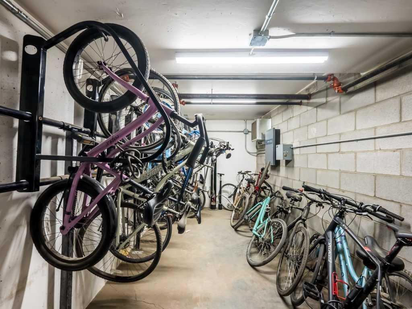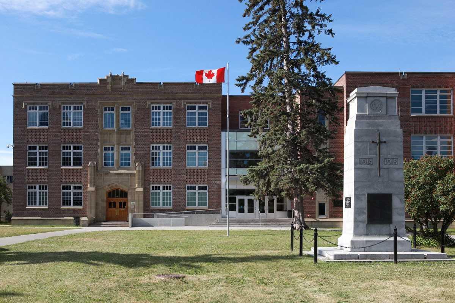206, 3375 15 Street SW, Calgary, Alberta
Condo For Sale in Calgary, Alberta
$385,000
-
CondoProperty Type
-
2Bedrooms
-
2Bath
-
98Garage
-
732Sq Ft
-
2019Year Built
Last chance for a price adjustment — this listing will be taken off the market soon. Don’t miss the opportunity! Experience upscale urban living in the heart of Marda Loop at the chic COCO Condominium, located directly along the vibrant 33 Avenue SW corridor. This stylish, modern unit features 9-foot ceilings, an open-concept floor plan, and expansive windows that flood the space with natural light. The gourmet kitchen is equipped with quartz countertops, premium stainless steel appliances, custom full-height cabinetry, and an upgraded floor-to-ceiling pantry. The island with breakfast bar seamlessly connects to the spacious living area, leading to a large south-facing balcony that offers serene community views. Additional highlights include in-suite laundry, central A/C, titled underground parking, and two rare assigned storage units. Residents also enjoy premium building amenities such as a yoga/flex room, secured parcel room, bike storage with repair station, dog wash station, and a guest suite. This exceptional location is steps from parks, the South Calgary Library, community courts and gardens, boutique shopping, restaurants, grocery stores, and public transit. Designated public schools include Richmond School (K–6), Mount Royal School (7–9), and Western Canada High School (10–12), offering Regular, French Immersion, and International Baccalaureate (IB) programs. Ideal for first-time buyers, downsizers, or investors seeking modern comfort in one of Calgary’s most desirable lifestyle communities. And all furnitures included in the price!
| Street Address: | 206, 3375 15 Street SW |
| City: | Calgary |
| Province/State: | Alberta |
| Postal Code: | T2T 4A2 |
| County/Parish: | Calgary |
| Subdivision: | South Calgary |
| Country: | Canada |
| Latitude: | 51.02413817 |
| Longitude: | -114.09778655 |
| MLS® Number: | A2232067 |
| Price: | $385,000 |
| Property Area: | 732 Sq ft |
| Bedrooms: | 2 |
| Bathrooms Half: | 0 |
| Bathrooms Full: | 2 |
| Living Area: | 732 Sq ft |
| Building Area: | 0 Sq ft |
| Year Built: | 2019 |
| Listing Date: | Jun 17, 2025 |
| Garage Spaces: | 98 |
| Property Type: | Residential |
| Property Subtype: | Apartment |
| MLS Status: | Active |
Additional Details
| Flooring: | N/A |
| Construction: | Cedar,Stucco |
| Parking: | Titled,Underground |
| Appliances: | Dishwasher,Gas Stove,Microwave,Range Hood,Refrigerator,Washer/Dryer,Window Coverings |
| Stories: | N/A |
| Zoning: | MU-1f.255h15 |
| Fireplace: | N/A |
| Amenities: | Golf,Park,Playground,Pool,Schools Nearby,Shopping Nearby,Sidewalks,Street Lights,Tennis Court(s),Walking/Bike Paths |
Utilities & Systems
| Heating: | Central |
| Cooling: | Central Air |
| Property Type | Residential |
| Building Type | Apartment |
| Storeys | 4 |
| Square Footage | 732 sqft |
| Community Name | South Calgary |
| Subdivision Name | South Calgary |
| Title | Fee Simple |
| Land Size | Unknown |
| Built in | 2019 |
| Annual Property Taxes | Contact listing agent |
| Parking Type | Underground |
| Time on MLS Listing | 132 days |
Bedrooms
| Above Grade | 2 |
Bathrooms
| Total | 2 |
| Partial | 0 |
Interior Features
| Appliances Included | Dishwasher, Gas Stove, Microwave, Range Hood, Refrigerator, Washer/Dryer, Window Coverings |
| Flooring | Tile, Vinyl Plank |
Building Features
| Features | High Ceilings, Kitchen Island, No Animal Home, No Smoking Home, Open Floorplan, Quartz Counters, Storage, Walk-In Closet(s) |
| Style | Attached |
| Construction Material | Cedar, Stucco |
| Building Amenities | Bicycle Storage, Car Wash, Elevator(s), Fitness Center, Parking, Party Room, Visitor Parking |
| Structures | Balcony(s) |
Heating & Cooling
| Cooling | Central Air |
| Heating Type | Central |
Exterior Features
| Exterior Finish | Cedar, Stucco |
Neighbourhood Features
| Community Features | Golf, Park, Playground, Pool, Schools Nearby, Shopping Nearby, Sidewalks, Street Lights, Tennis Court(s), Walking/Bike Paths |
| Pets Allowed | Restrictions |
| Amenities Nearby | Golf, Park, Playground, Pool, Schools Nearby, Shopping Nearby, Sidewalks, Street Lights, Tennis Court(s), Walking/Bike Paths |
Maintenance or Condo Information
| Maintenance Fees | $465 Monthly |
| Maintenance Fees Include | Amenities of HOA/Condo, Common Area Maintenance, Heat, Insurance, Interior Maintenance, Professional Management, Reserve Fund Contributions, Snow Removal, Trash, Water |
Parking
| Parking Type | Underground |
| Total Parking Spaces | 1 |
Interior Size
| Total Finished Area: | 732 sq ft |
| Total Finished Area (Metric): | 68.02 sq m |
Room Count
| Bedrooms: | 2 |
| Bathrooms: | 2 |
| Full Bathrooms: | 2 |
| Rooms Above Grade: | 5 |
Lot Information
- High Ceilings
- Kitchen Island
- No Animal Home
- No Smoking Home
- Open Floorplan
- Quartz Counters
- Storage
- Walk-In Closet(s)
- Balcony
- BBQ gas line
- Dishwasher
- Gas Stove
- Microwave
- Range Hood
- Refrigerator
- Washer/Dryer
- Window Coverings
- Bicycle Storage
- Car Wash
- Elevator(s)
- Fitness Center
- Parking
- Party Room
- Visitor Parking
- Golf
- Park
- Playground
- Pool
- Schools Nearby
- Shopping Nearby
- Sidewalks
- Street Lights
- Tennis Court(s)
- Walking/Bike Paths
- Cedar
- Stucco
- Titled
- Underground
- Balcony(s)
Main Level
| Living Room | 12`10" x 11`7" |
| Kitchen With Eating Area | 12`0" x 11`8" |
| Foyer | 4`0" x 3`6" |
| Bedroom - Primary | 10`8" x 9`2" |
| Bedroom | 10`8" x 7`1" |
| Walk-In Closet | 5`3" x 5`9" |
| Laundry | 3`5" x 3`8" |
| Balcony | 10`9" x 7`1" |
| 4pc Bathroom | 9`9" x 5`0" |
| 3pc Ensuite bath | 8`1" x 4`10" |
Monthly Payment Breakdown
Loading Walk Score...
What's Nearby?
Powered by Yelp
