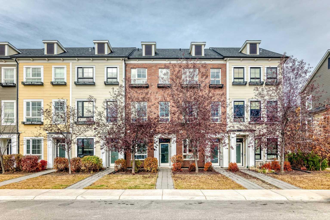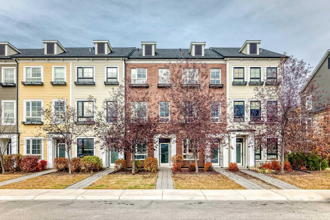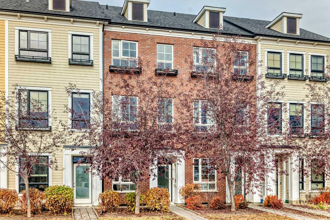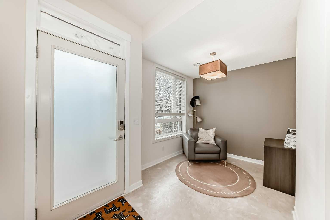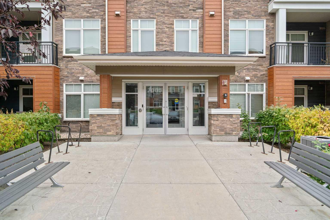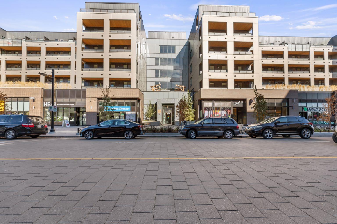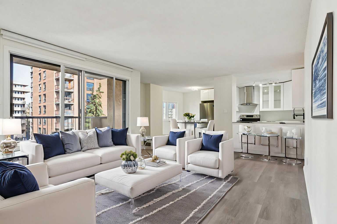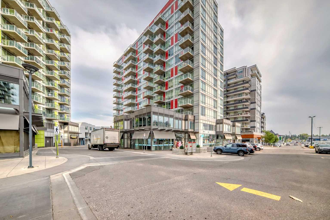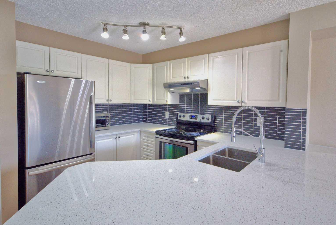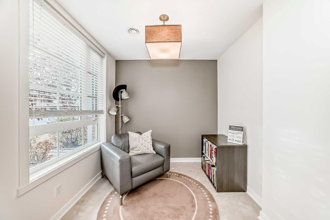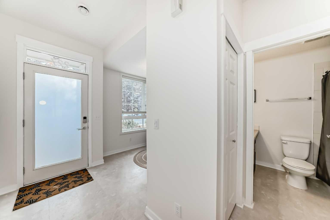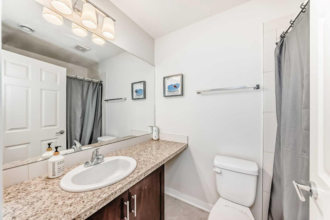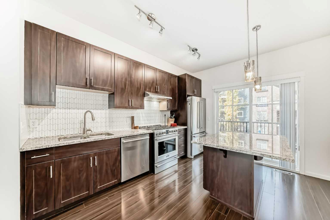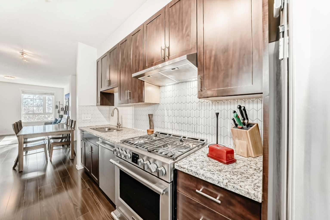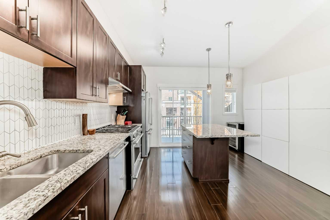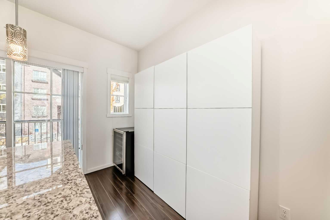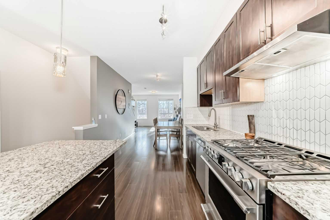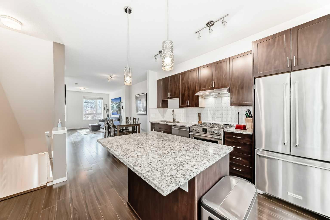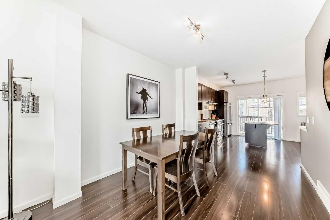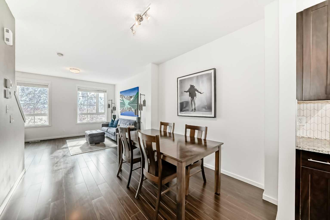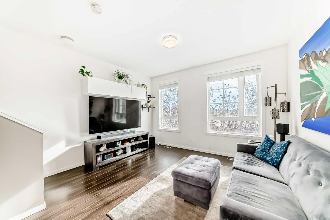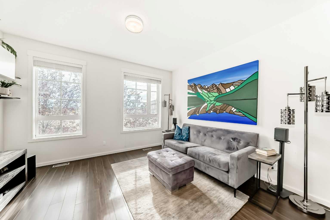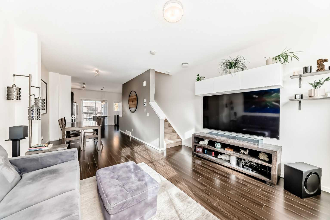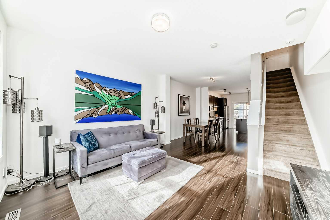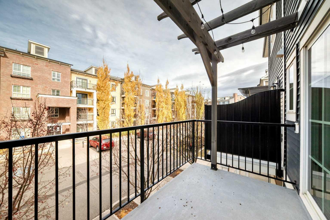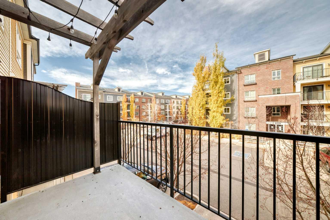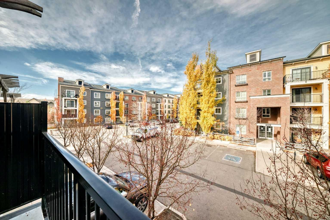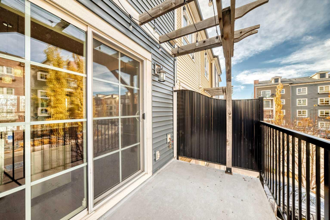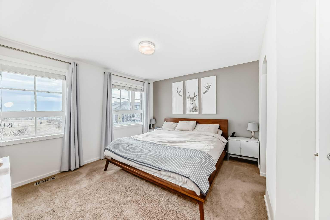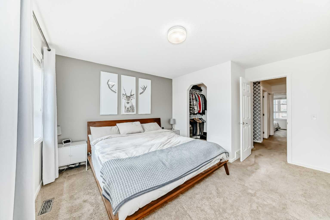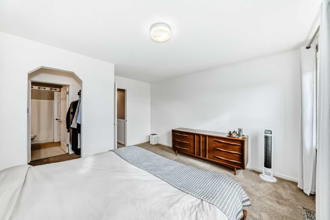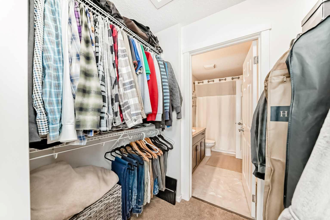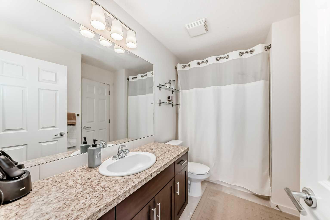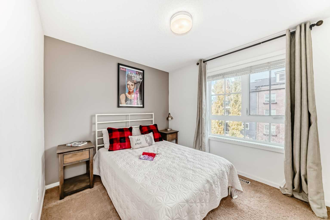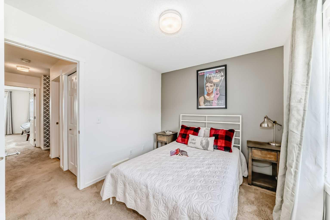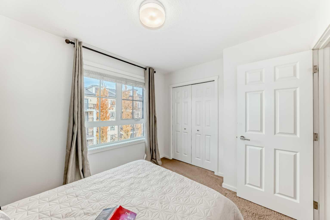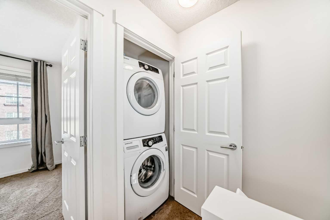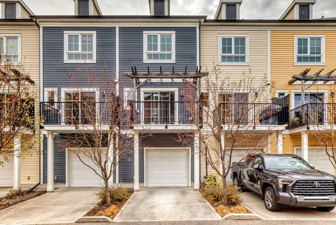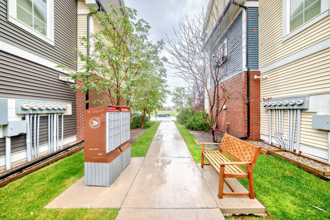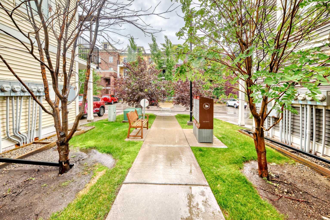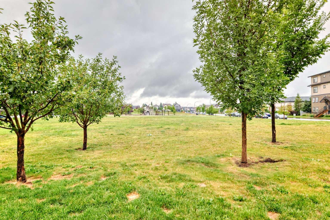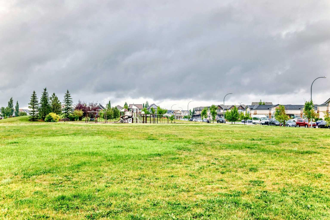227 Copperpond Common SE, Calgary, Alberta
Condo For Sale in Calgary, Alberta
$384,900
-
CondoProperty Type
-
2Bedrooms
-
2Bath
-
1Garage
-
1,356Sq Ft
-
2011Year Built
Location, lifestyle, and incredible value — all in one! Welcome to Copperfield Park! This stylish 3-storey townhome features a bright, open-concept design and incredible versatility throughout. Ideally positioned on a picturesque, tree-lined street directly across from a beautiful park, this move-in-ready townhouse places you just minutes from every amenity along 130th Ave SE — restaurants, shopping, groceries, and more. Enjoy quick access to Fish Creek Park, scenic pathways, South Health Campus, and convenient public transit. Step into the spacious entry level that offers a versatile space for a home office/den — perfect for working from home or can be easily converted into a third bedroom with its own 4 piece bathroom next door. Head up to the main level where natural light fills the open-concept kitchen, living, and dining areas. The stylish kitchen features granite countertops, a centre island with an eating bar, stainless steel appliances, and a large added pantry for extra storage. The dining space flows into the comfortable living room, where large windows frame park views and a clever built-in storage feature added above the TV space enhances functionality. The balcony just off the kitchen includes a gas line for your BBQ, making outdoor dining a breeze. The top floor hosts a large, sun-filled master bedroom with a walk-through closet connecting directly to the main 4 piece bathroom. A second bright bedroom, and laundry space with stacked washer & dryer complete the upper level. An attached single-car garage sits at the rear of the home with direct interior access and additional storage for seasonal items in the connecting utility room. There is also plenty of street parking for guests, and a green space directly across the street — perfect for kids or pets. With its unbeatable location, modern finishes, thoughtful upgrades, and flexible layout, this home truly shows 10/10. Don’t miss out on this one!
| Street Address: | 227 Copperpond Common SE |
| City: | Calgary |
| Province/State: | Alberta |
| Postal Code: | N/A |
| County/Parish: | Calgary |
| Subdivision: | Copperfield |
| Country: | Canada |
| Latitude: | 50.92521083 |
| Longitude: | -113.93245628 |
| MLS® Number: | A2266462 |
| Price: | $384,900 |
| Property Area: | 1,356 Sq ft |
| Bedrooms: | 2 |
| Bathrooms Half: | 0 |
| Bathrooms Full: | 2 |
| Living Area: | 1,356 Sq ft |
| Building Area: | 0 Sq ft |
| Year Built: | 2011 |
| Listing Date: | Oct 27, 2025 |
| Garage Spaces: | 1 |
| Property Type: | Residential |
| Property Subtype: | Row/Townhouse |
| MLS Status: | Pending |
Additional Details
| Flooring: | N/A |
| Construction: | Brick,Vinyl Siding,Wood Frame |
| Parking: | Single Garage Attached |
| Appliances: | Bar Fridge,Dishwasher,Dryer,Garage Control(s),Microwave,Range Hood,Refrigerator,Stove(s),Washer,Window Coverings |
| Stories: | N/A |
| Zoning: | M-2 |
| Fireplace: | N/A |
| Amenities: | Playground |
Utilities & Systems
| Heating: | Forced Air,Natural Gas |
| Cooling: | None |
| Water Source: | Public |
| Property Type | Residential |
| Building Type | Row/Townhouse |
| Square Footage | 1,356 sqft |
| Community Name | Copperfield |
| Subdivision Name | Copperfield |
| Title | Fee Simple |
| Land Size | 1,097 sqft |
| Built in | 2011 |
| Annual Property Taxes | Contact listing agent |
| Parking Type | Garage |
| Time on MLS Listing | 10 days |
Bedrooms
| Above Grade | 2 |
Bathrooms
| Total | 2 |
| Partial | 0 |
Interior Features
| Appliances Included | Bar Fridge, Dishwasher, Dryer, Garage Control(s), Microwave, Range Hood, Refrigerator, Stove(s), Washer, Window Coverings |
| Flooring | Carpet, Laminate, Vinyl Plank |
Building Features
| Features | High Ceilings, No Smoking Home |
| Style | Attached |
| Construction Material | Brick, Vinyl Siding, Wood Frame |
| Building Amenities | Playground |
| Structures | None |
Heating & Cooling
| Cooling | None |
| Heating Type | Forced Air, Natural Gas |
Exterior Features
| Exterior Finish | Brick, Vinyl Siding, Wood Frame |
Neighbourhood Features
| Community Features | Playground |
| Pets Allowed | Restrictions |
| Amenities Nearby | Playground |
Maintenance or Condo Information
| Maintenance Fees | $345 Monthly |
| Maintenance Fees Include | Insurance, Maintenance Grounds, Professional Management, Reserve Fund Contributions, Snow Removal |
Parking
| Parking Type | Garage |
| Total Parking Spaces | 1 |
Interior Size
| Total Finished Area: | 1,356 sq ft |
| Total Finished Area (Metric): | 125.94 sq m |
| Main Level: | 822 sq ft |
| Upper Level: | 534 sq ft |
Room Count
| Bedrooms: | 2 |
| Bathrooms: | 2 |
| Full Bathrooms: | 2 |
| Rooms Above Grade: | 5 |
Lot Information
| Lot Size: | 1,097 sq ft |
| Lot Size (Acres): | 0.03 acres |
| Frontage: | 14 ft |
Legal
| Legal Description: | 1211532;10 |
| Title to Land: | Fee Simple |
- High Ceilings
- No Smoking Home
- Balcony
- Bar Fridge
- Dishwasher
- Dryer
- Garage Control(s)
- Microwave
- Range Hood
- Refrigerator
- Stove(s)
- Washer
- Window Coverings
- Playground
- None
- Brick
- Vinyl Siding
- Wood Frame
- Poured Concrete
- Landscaped
- Level
- Single Garage Attached
Floor plan information is not available for this property.
Monthly Payment Breakdown
Loading Walk Score...
What's Nearby?
Powered by Yelp
REALTOR® Details
Elaine Pippi
- (403) 714-4867
- [email protected]
- Diamond Realty & Associates LTD.
