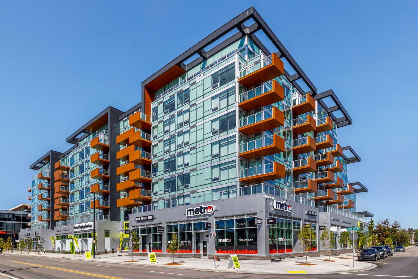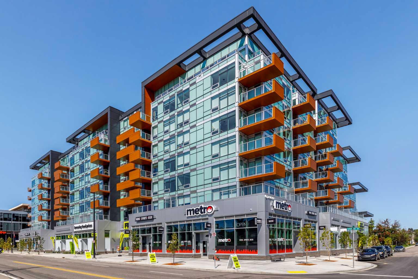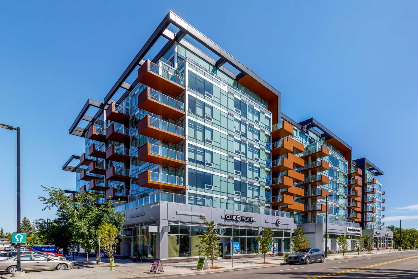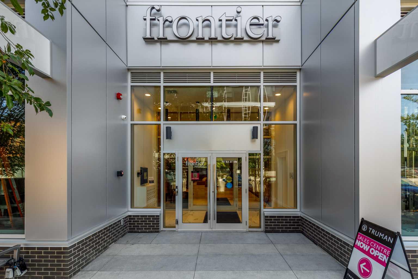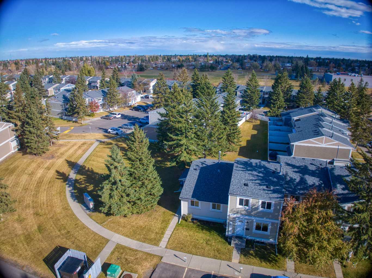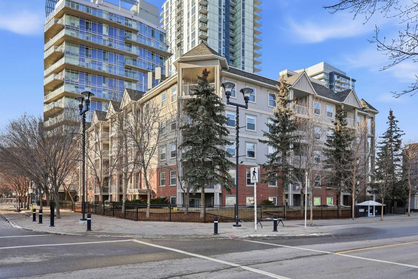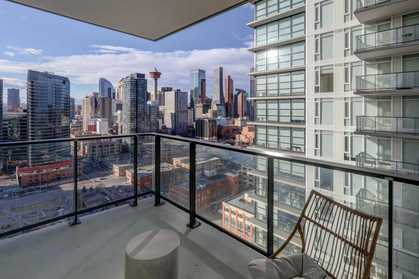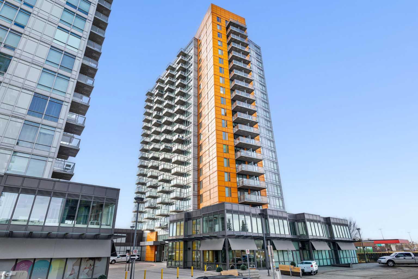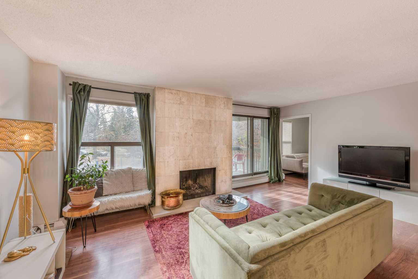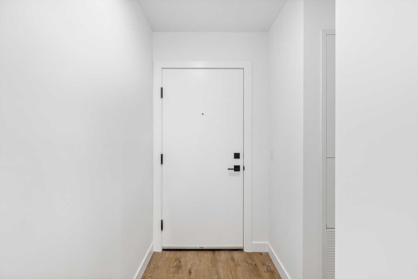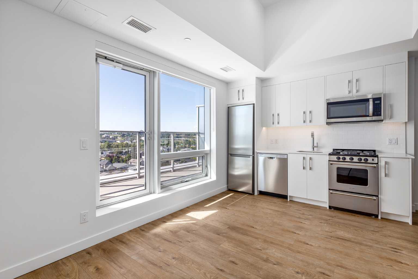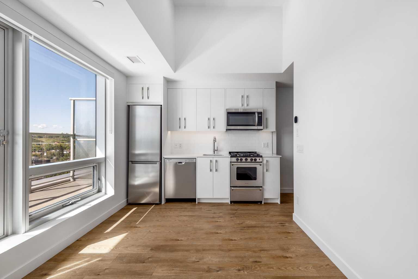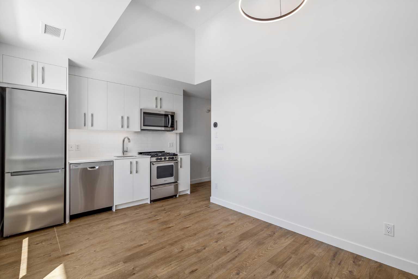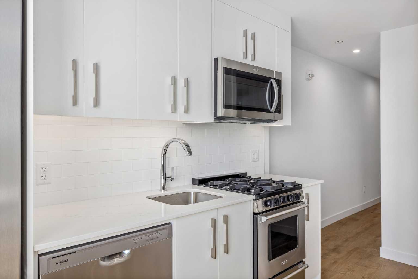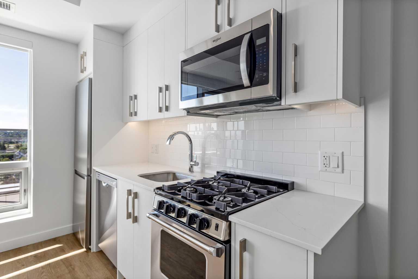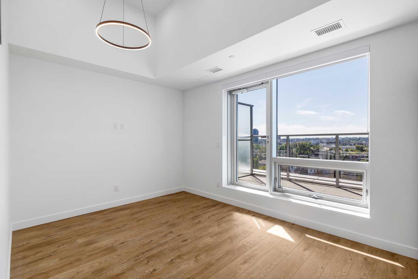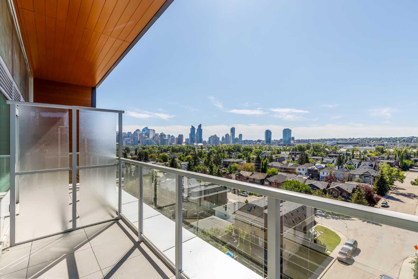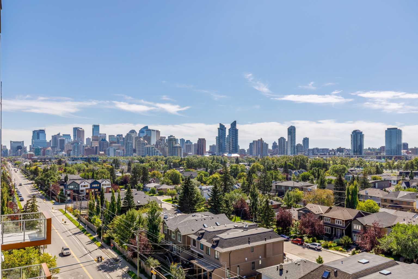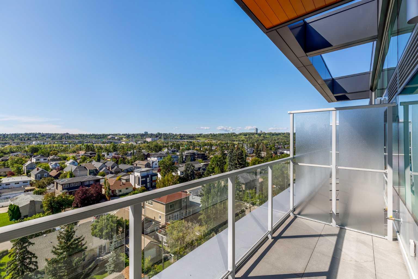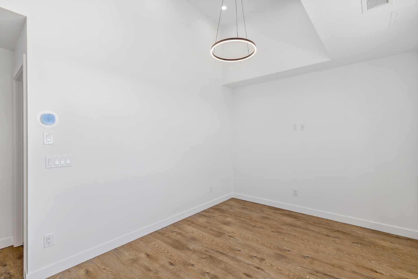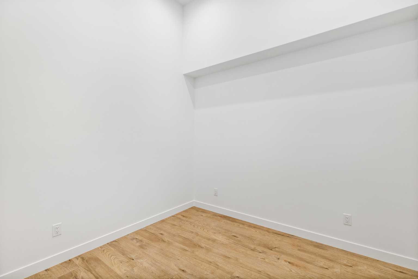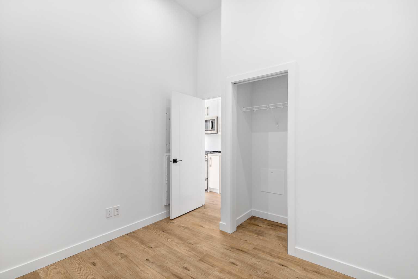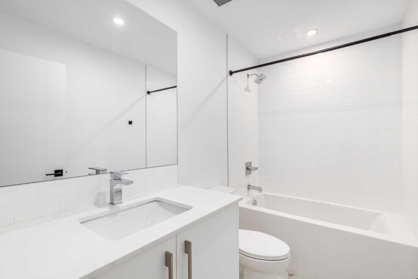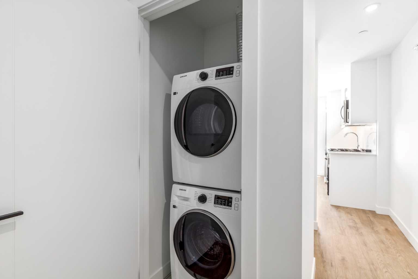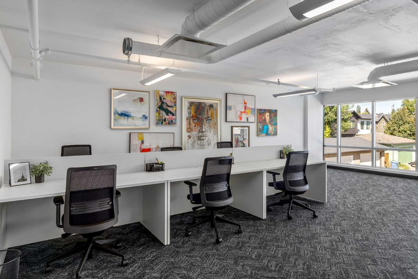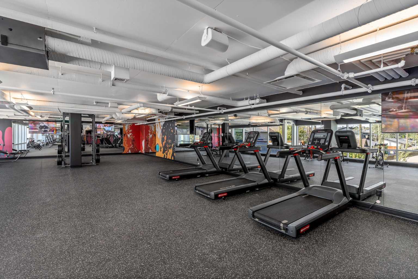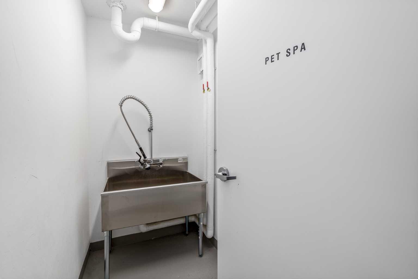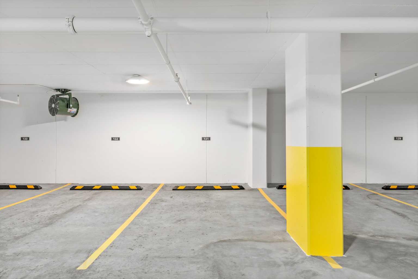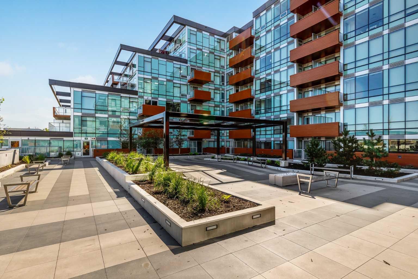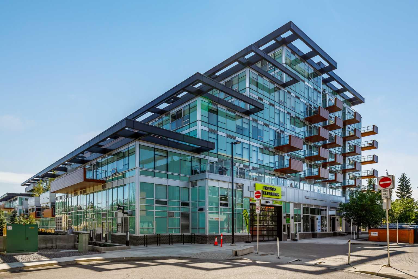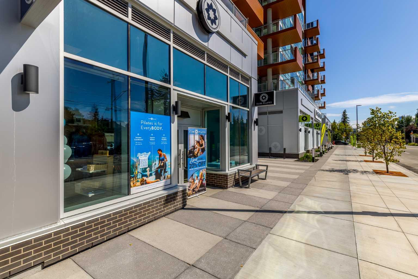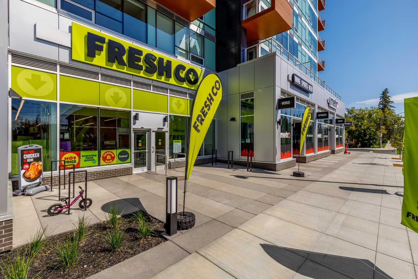822, 110 18A Street NW, Calgary, Alberta
Condo For Sale in Calgary, Alberta
$384,900
-
CondoProperty Type
-
1Bedrooms
-
1Bath
-
1Garage
-
397Sq Ft
-
2025Year Built
Experience the best of Kensington living in this brand-new top-floor 1 Bedroom, 1 Bathroom condo, designed with modern style and everyday convenience in mind. Perched on the 8th floor of a concrete building, this home offers both peace and prestige. South-facing windows fill the open-concept layout with natural light, while the sleek kitche finished with quartz countertops, full-height cabinetry, and stainless steel appliances flows seamlessly into the living space. Step onto your private balcony and enjoy sweeping city views, with no one living above you. The bedroom provides a comfortable retreat alongside a contemporary four-piece bathroom. Everyday living is simplified with in-unit laundry and central air conditioning. Residents enjoy premium building amenities, including a landscaped terrace, a state-of-the-art fitness centre, and professional co-working spaces. All of this is set in the heart of Kensington, one of Calgary’s most vibrant neighbourhoods. Cafés, boutique shops, acclaimed restaurants, fitness studios, and the Bow River pathways are just steps from your door.
| Street Address: | 822, 110 18A Street NW |
| City: | Calgary |
| Province/State: | Alberta |
| Postal Code: | N/A |
| County/Parish: | Calgary |
| Subdivision: | West Hillhurst |
| Country: | Canada |
| Latitude: | 51.05291659 |
| Longitude: | -114.10323048 |
| MLS® Number: | A2248700 |
| Price: | $384,900 |
| Property Area: | 397 Sq ft |
| Bedrooms: | 1 |
| Bathrooms Half: | 0 |
| Bathrooms Full: | 1 |
| Living Area: | 397 Sq ft |
| Building Area: | 0 Sq ft |
| Year Built: | 2025 |
| Listing Date: | Aug 15, 2025 |
| Garage Spaces: | 1 |
| Property Type: | Residential |
| Property Subtype: | Apartment |
| MLS Status: | Active |
Additional Details
| Flooring: | N/A |
| Construction: | Concrete |
| Parking: | Oversized,Titled,Underground |
| Appliances: | Dishwasher,Microwave,Microwave Hood Fan,Range,Refrigerator,Washer/Dryer Stacked |
| Stories: | N/A |
| Zoning: | DC |
| Fireplace: | N/A |
| Amenities: | Shopping Nearby,Walking/Bike Paths |
Utilities & Systems
| Heating: | Fan Coil |
| Cooling: | Central Air |
| Property Type | Residential |
| Building Type | Apartment |
| Storeys | 8 |
| Square Footage | 397 sqft |
| Community Name | West Hillhurst |
| Subdivision Name | West Hillhurst |
| Title | Fee Simple |
| Land Size | 63,077 sqft |
| Built in | 2025 |
| Annual Property Taxes | Contact listing agent |
| Parking Type | Underground |
| Time on MLS Listing | 48 days |
Bedrooms
| Above Grade | 1 |
Bathrooms
| Total | 1 |
| Partial | 0 |
Interior Features
| Appliances Included | Dishwasher, Microwave, Microwave Hood Fan, Range, Refrigerator, Washer/Dryer Stacked |
| Flooring | Vinyl Plank |
Building Features
| Features | High Ceilings, Open Floorplan, Quartz Counters |
| Style | Attached |
| Construction Material | Concrete |
| Building Amenities | Bicycle Storage, Elevator(s), Fitness Center, Garbage Chute, Parking, Roof Deck, Secured Parking, Visitor Parking |
| Structures | None |
Heating & Cooling
| Cooling | Central Air |
| Heating Type | Fan Coil |
Exterior Features
| Exterior Finish | Concrete |
Neighbourhood Features
| Community Features | Shopping Nearby, Walking/Bike Paths |
| Pets Allowed | Restrictions |
| Amenities Nearby | Shopping Nearby, Walking/Bike Paths |
Maintenance or Condo Information
| Maintenance Fees | $201 Monthly |
| Maintenance Fees Include | Amenities of HOA/Condo, Common Area Maintenance, Heat, Professional Management, Reserve Fund Contributions, Sewer, Snow Removal, Trash, Water |
Parking
| Parking Type | Underground |
| Total Parking Spaces | 1 |
Interior Size
| Total Finished Area: | 397 sq ft |
| Total Finished Area (Metric): | 36.86 sq m |
Room Count
| Bedrooms: | 1 |
| Bathrooms: | 1 |
| Full Bathrooms: | 1 |
| Rooms Above Grade: | 3 |
Lot Information
| Lot Size: | 63,077 sq ft |
| Lot Size (Acres): | 1.45 acres |
Legal
| Legal Description: | 2510738;487 |
| Title to Land: | Fee Simple |
- High Ceilings
- Open Floorplan
- Quartz Counters
- Balcony
- Dishwasher
- Microwave
- Microwave Hood Fan
- Range
- Refrigerator
- Washer/Dryer Stacked
- Bicycle Storage
- Elevator(s)
- Fitness Center
- Garbage Chute
- Parking
- Roof Deck
- Secured Parking
- Visitor Parking
- Shopping Nearby
- Walking/Bike Paths
- Concrete
- Poured Concrete
- Oversized
- Titled
- Underground
- None
Floor plan information is not available for this property.
Monthly Payment Breakdown
Loading Walk Score...
What's Nearby?
Powered by Yelp
REALTOR® Details
Colin Graham
- (403) 618-6984
- [email protected]
- The Real Estate District
