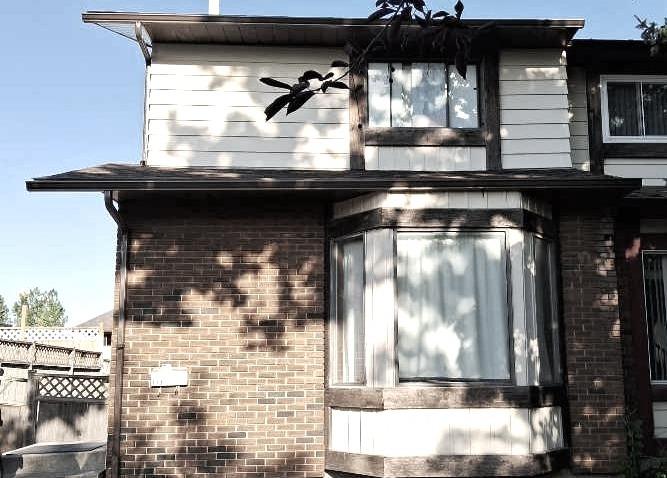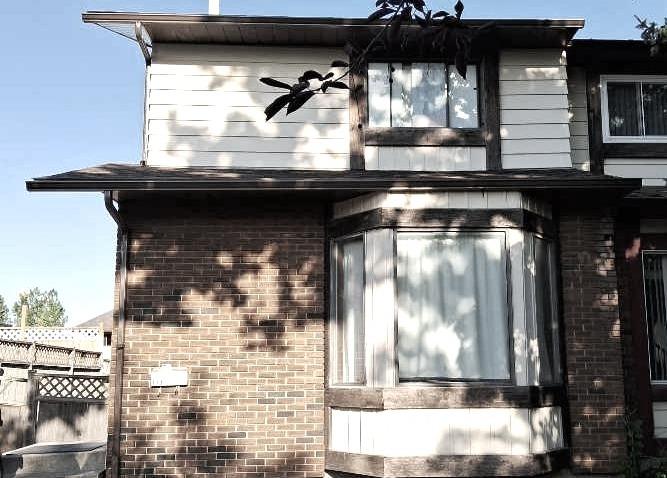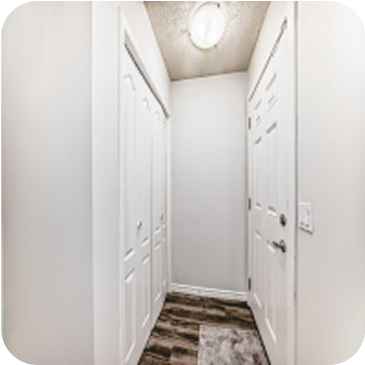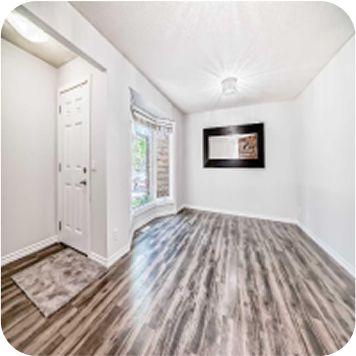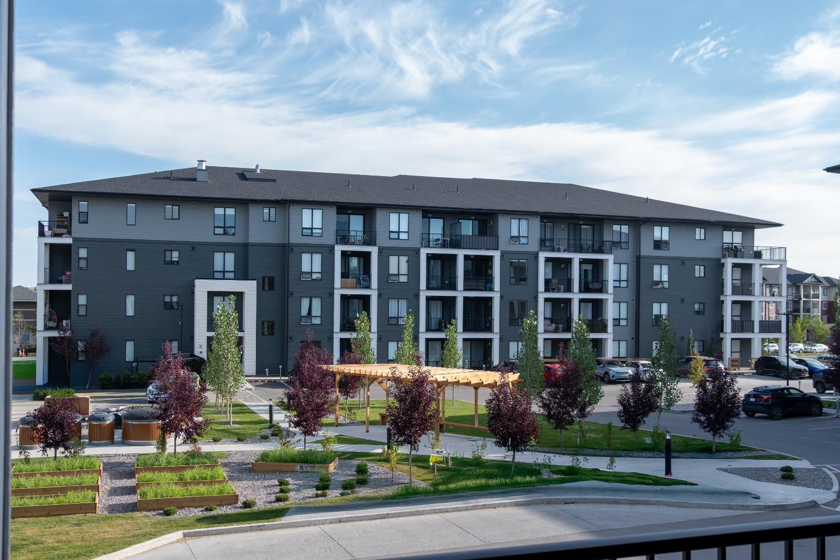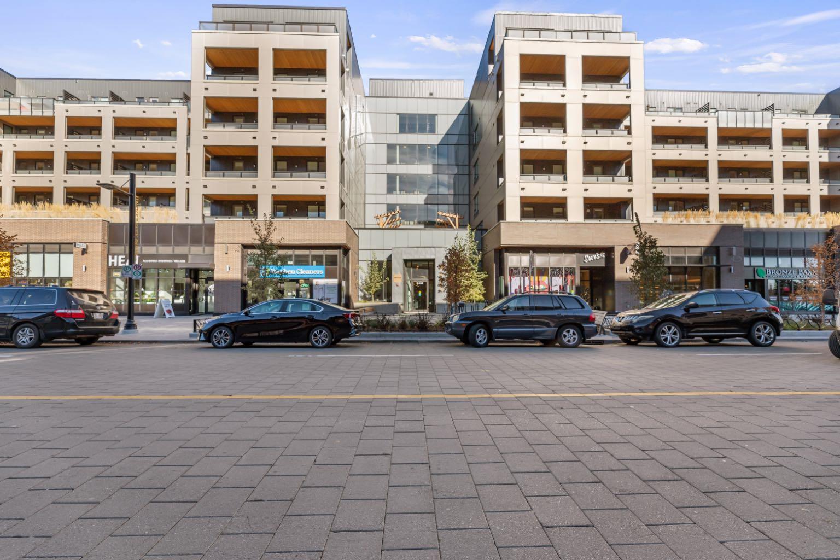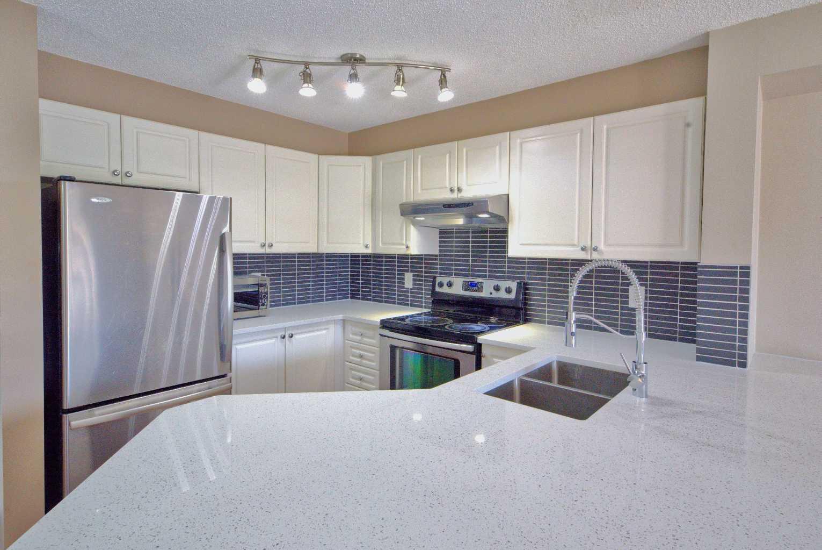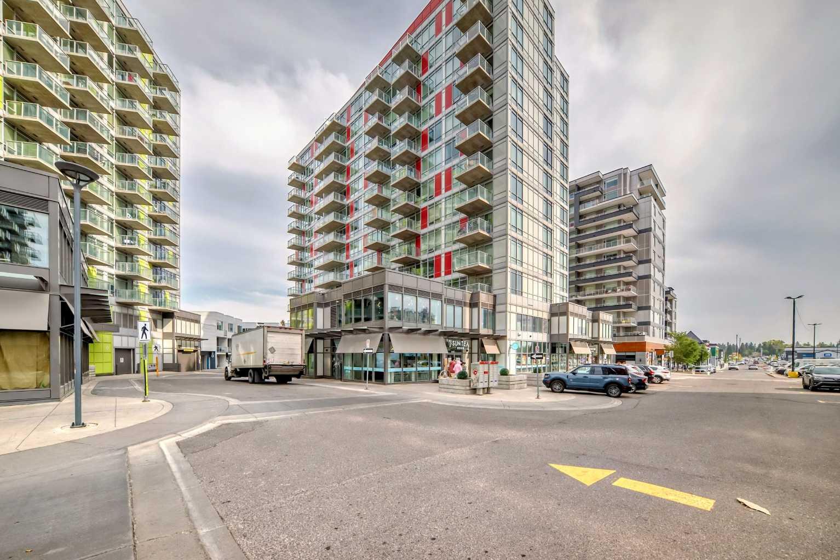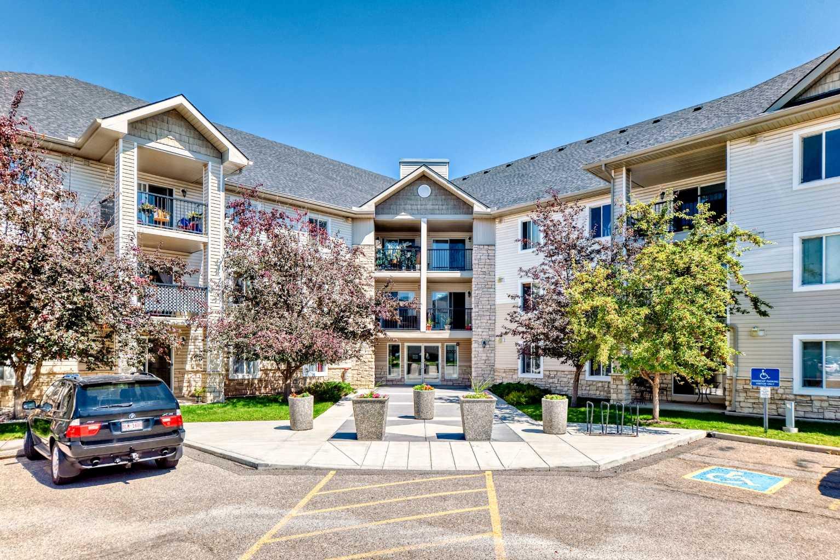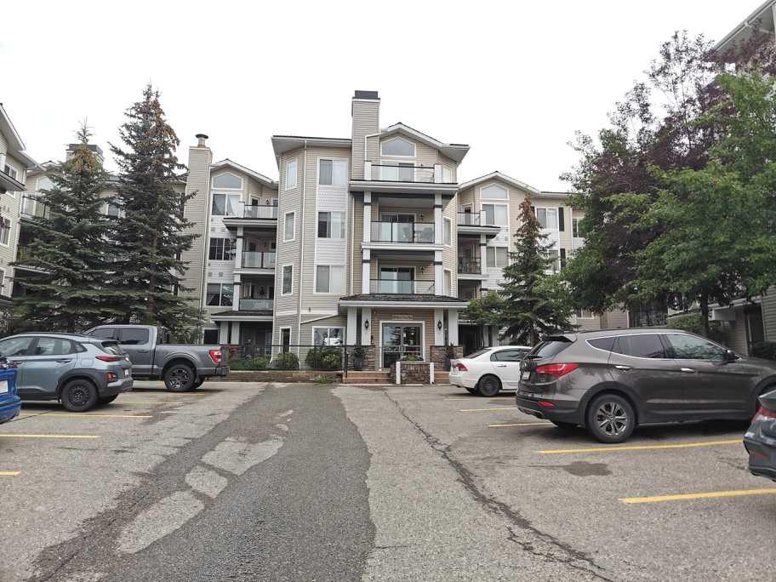110 39 Street SE, Calgary, Alberta
Residential For Sale in Calgary, Alberta
$384,900
-
ResidentialProperty Type
-
3Bedrooms
-
2Bath
-
0Garage
-
1,124Sq Ft
-
1980Year Built
A remarkable spacious home that has been priced to accommodate some TLC to convert more living spaces. Currently self managerd with great Cash flow with shared living spaces for four adults sharing the Kitchen, the Living room and two bathroom, two basement storage spaces maybe updated to create more rental spaces for the right Owner manager.
| Street Address: | 110 39 Street SE |
| City: | Calgary |
| Province/State: | Alberta |
| Postal Code: | N/A |
| County/Parish: | Calgary |
| Subdivision: | Forest Heights |
| Country: | Canada |
| Latitude: | 51.05188361 |
| Longitude: | -113.97656394 |
| MLS® Number: | A2253149 |
| Price: | $384,900 |
| Property Area: | 1,124 Sq ft |
| Bedrooms: | 3 |
| Bathrooms Half: | 1 |
| Bathrooms Full: | 1 |
| Living Area: | 1,124 Sq ft |
| Building Area: | 0 Sq ft |
| Year Built: | 1980 |
| Listing Date: | Aug 31, 2025 |
| Garage Spaces: | 0 |
| Property Type: | Residential |
| Property Subtype: | Semi Detached (Half Duplex) |
| MLS Status: | Active |
Additional Details
| Flooring: | N/A |
| Construction: | Aluminum Siding ,Brick,Concrete |
| Parking: | Aggregate,Driveway,Gravel Driveway,Off Street,Parking Pad,Stall,Unassigned |
| Appliances: | Dishwasher,Electric Stove,Refrigerator,Washer/Dryer |
| Stories: | N/A |
| Zoning: | R-2A |
| Fireplace: | N/A |
| Amenities: | None |
Utilities & Systems
| Heating: | Floor Furnace,Natural Gas |
| Cooling: | None |
| Property Type | Residential |
| Building Type | Semi Detached (Half Duplex) |
| Square Footage | 1,124 sqft |
| Community Name | Forest Heights |
| Subdivision Name | Forest Heights |
| Title | Leasehold |
| Land Size | 2,755 sqft |
| Built in | 1980 |
| Annual Property Taxes | Contact listing agent |
| Parking Type | Aggregate |
| Time on MLS Listing | 53 days |
Bedrooms
| Above Grade | 3 |
Bathrooms
| Total | 2 |
| Partial | 1 |
Interior Features
| Appliances Included | Dishwasher, Electric Stove, Refrigerator, Washer/Dryer |
| Flooring | Carpet, Laminate, Linoleum |
Building Features
| Features | Breakfast Bar, Ceiling Fan(s), French Door, Laminate Counters, No Animal Home, No Smoking Home, Storage |
| Construction Material | Aluminum Siding , Brick, Concrete |
| Structures | Covered, Enclosed |
Heating & Cooling
| Cooling | None |
| Heating Type | Floor Furnace, Natural Gas |
Exterior Features
| Exterior Finish | Aluminum Siding , Brick, Concrete |
Neighbourhood Features
| Community Features | None |
| Amenities Nearby | None |
Parking
| Parking Type | Aggregate |
| Total Parking Spaces | 2 |
Interior Size
| Total Finished Area: | 1,124 sq ft |
| Total Finished Area (Metric): | 104.42 sq m |
| Main Level: | 637 sq ft |
| Upper Level: | 468 sq ft |
| Below Grade: | 500 sq ft |
Room Count
| Bedrooms: | 3 |
| Bathrooms: | 2 |
| Full Bathrooms: | 1 |
| Half Bathrooms: | 1 |
| Rooms Above Grade: | 5 |
Lot Information
| Lot Size: | 2,755 sq ft |
| Lot Size (Acres): | 0.06 acres |
| Frontage: | 28 ft |
Legal
| Legal Description: | 7711812;36;3 |
| Title to Land: | Leasehold |
- Breakfast Bar
- Ceiling Fan(s)
- French Door
- Laminate Counters
- No Animal Home
- No Smoking Home
- Storage
- Covered Courtyard
- Lighting
- Private Entrance
- Private Yard
- Dishwasher
- Electric Stove
- Refrigerator
- Washer/Dryer
- Full
- None
- Aluminum Siding
- Brick
- Concrete
- Poured Concrete
- Back Yard
- Landscaped
- Rectangular Lot
- Aggregate
- Driveway
- Gravel Driveway
- Off Street
- Parking Pad
- Stall
- Unassigned
- Covered
- Enclosed
- Accessible Central Living Area
- Accessible Common Area
Floor plan information is not available for this property.
Monthly Payment Breakdown
Loading Walk Score...
What's Nearby?
Powered by Yelp
REALTOR® Details
Frederick Ibelo
- (403) 714-6040
- [email protected]
- Elephant Realty Services
