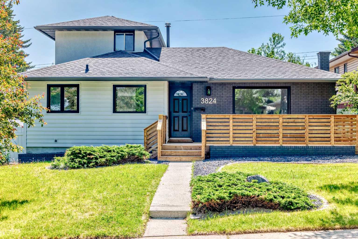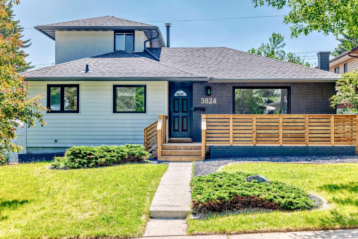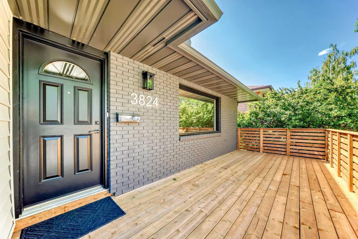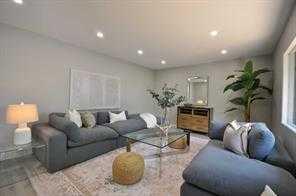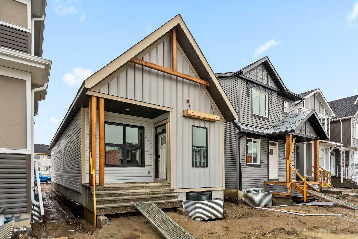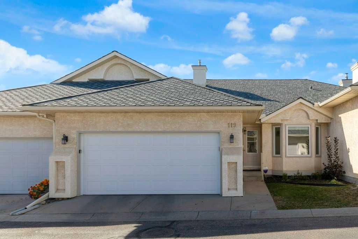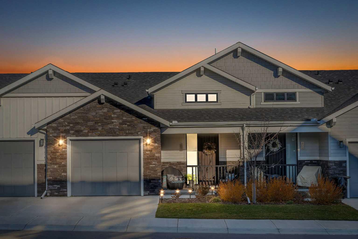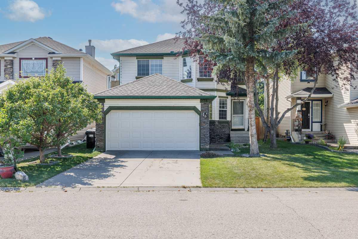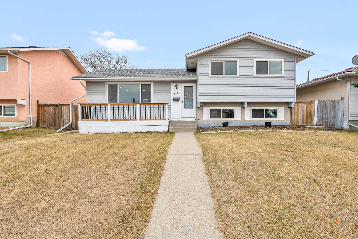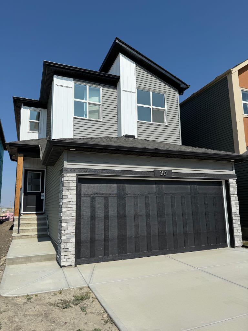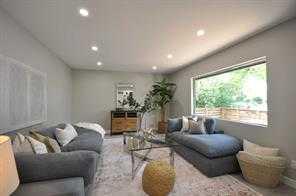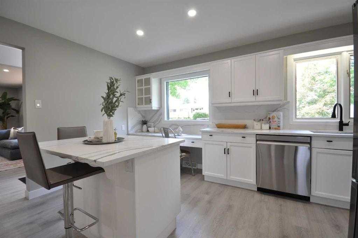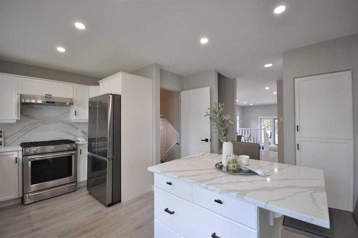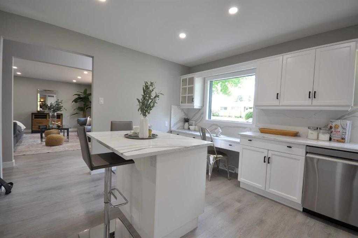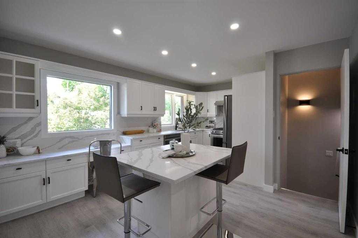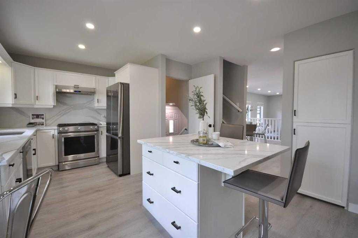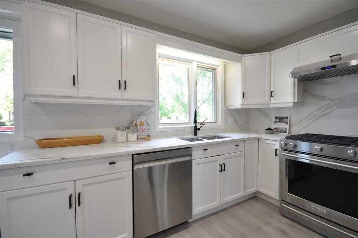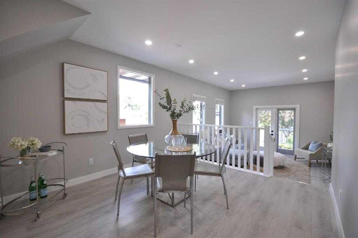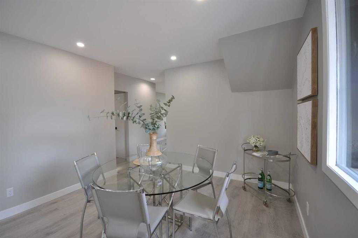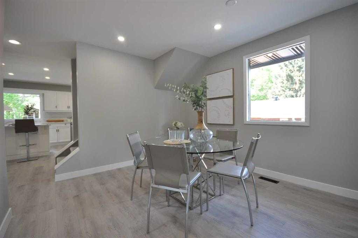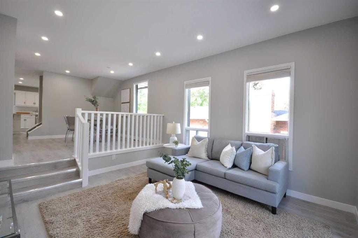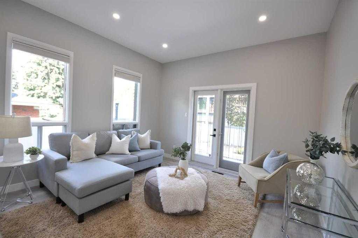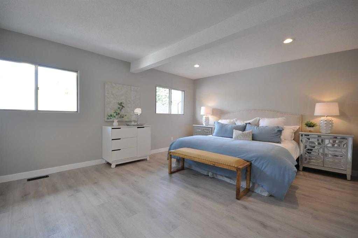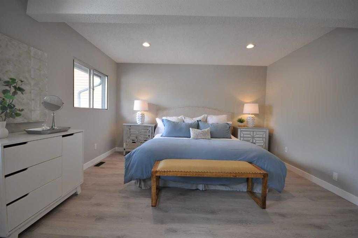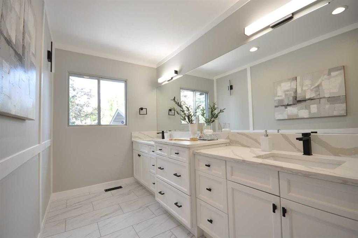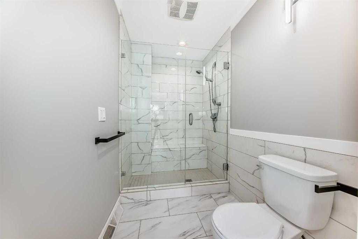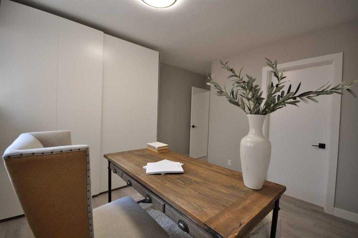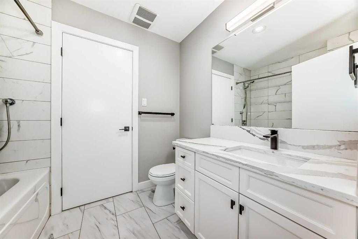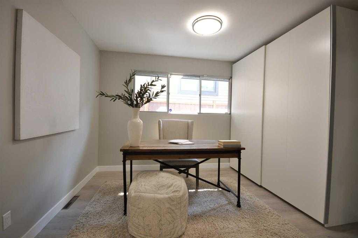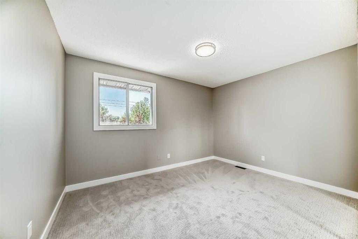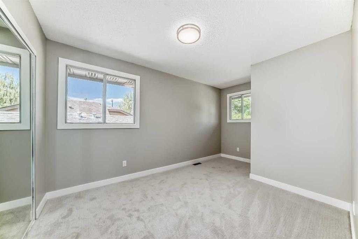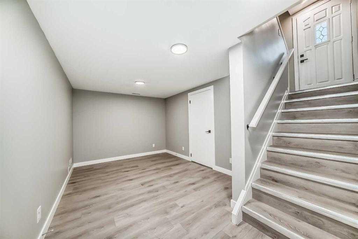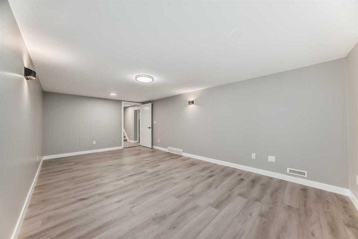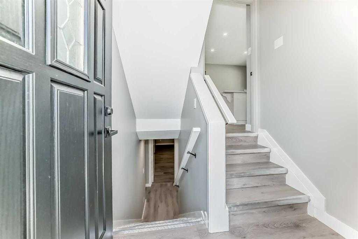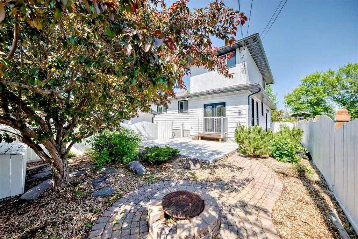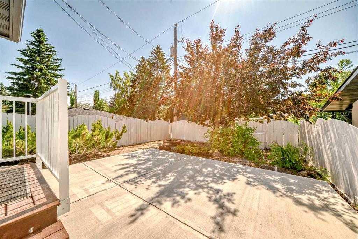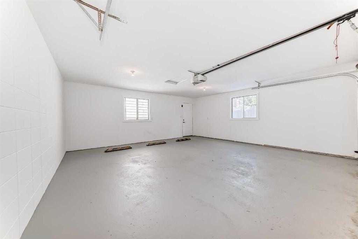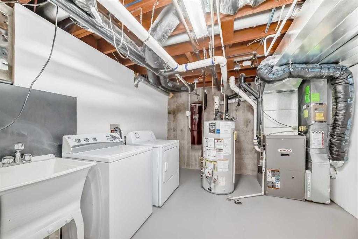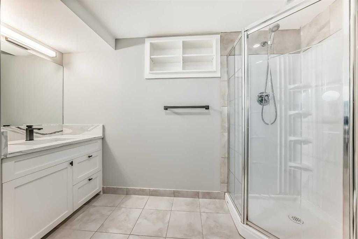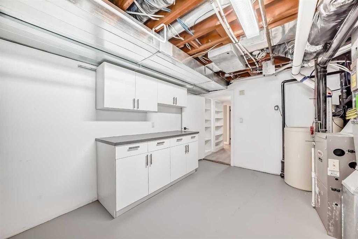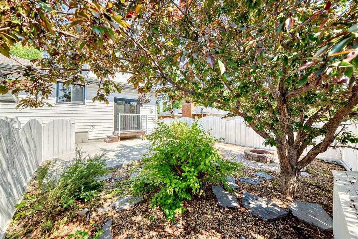3824 Brooklyn Crescent NW, Calgary, Alberta
Residential For Sale in Calgary, Alberta
$837,000
-
ResidentialProperty Type
-
5Bedrooms
-
3Bath
-
2Garage
-
1,990Sq Ft
-
1960Year Built
Beautiful quiet location for this spacious renovated unique 5 bedroom home. New front west veranda is perfect for enjoying a good book and the last rays of sunshine AS you enter you will see a large living room to the right and kitchen to the left complete with new appliances, quartz counters, and eat up island. This room flows nicely into the dining room and main floor family room and the easy access to the fenced yard. Very generous primary bedroom has double closets and a large 4 pc ensuite. The second bedroom has a cheater door to the main bathroom and stand alone closets . Upstairs there are 2 good sized bedrooms and on the lower level is the 5th bedroom and 3 pc bathroom. There are 2 rec room areas and large storage /laundry room. New vinyl flooring throughout, new light fixtures and additional pot lights, freshly painted inside and out make this house move in ready. Lovely tree lined street, easy walking distance to the university, shops and transportation.
| Street Address: | 3824 Brooklyn Crescent NW |
| City: | Calgary |
| Province/State: | Alberta |
| Postal Code: | N/A |
| County/Parish: | Calgary |
| Subdivision: | Brentwood |
| Country: | Canada |
| Latitude: | 51.08780236 |
| Longitude: | -114.12183767 |
| MLS® Number: | A2258828 |
| Price: | $837,000 |
| Property Area: | 1,990 Sq ft |
| Bedrooms: | 5 |
| Bathrooms Half: | 0 |
| Bathrooms Full: | 3 |
| Living Area: | 1,990 Sq ft |
| Building Area: | 0 Sq ft |
| Year Built: | 1960 |
| Listing Date: | Sep 20, 2025 |
| Garage Spaces: | 2 |
| Property Type: | Residential |
| Property Subtype: | Detached |
| MLS Status: | Active |
Additional Details
| Flooring: | N/A |
| Construction: | Wood Siding |
| Parking: | Double Garage Detached |
| Appliances: | Dishwasher,Dryer,Electric Oven,Microwave Hood Fan,Refrigerator,Washer |
| Stories: | N/A |
| Zoning: | R-CG |
| Fireplace: | N/A |
| Amenities: | None |
Utilities & Systems
| Heating: | Central |
| Cooling: | None |
| Property Type | Residential |
| Building Type | Detached |
| Square Footage | 1,990 sqft |
| Community Name | Brentwood |
| Subdivision Name | Brentwood |
| Title | Fee Simple |
| Land Size | 5,392 sqft |
| Built in | 1960 |
| Annual Property Taxes | Contact listing agent |
| Parking Type | Garage |
| Time on MLS Listing | 50 days |
Bedrooms
| Above Grade | 4 |
Bathrooms
| Total | 3 |
| Partial | 0 |
Interior Features
| Appliances Included | Dishwasher, Dryer, Electric Oven, Microwave Hood Fan, Refrigerator, Washer |
| Flooring | Carpet, Ceramic Tile, Vinyl |
Building Features
| Features | Double Vanity, Kitchen Island, Quartz Counters, Separate Entrance |
| Construction Material | Wood Siding |
| Structures | Deck, Patio |
Heating & Cooling
| Cooling | None |
| Heating Type | Central |
Exterior Features
| Exterior Finish | Wood Siding |
Neighbourhood Features
| Community Features | None |
| Amenities Nearby | None |
Maintenance or Condo Information
Parking
| Parking Type | Garage |
| Total Parking Spaces | 2 |
Interior Size
| Total Finished Area: | 1,990 sq ft |
| Total Finished Area (Metric): | 184.88 sq m |
Room Count
| Bedrooms: | 5 |
| Bathrooms: | 3 |
| Full Bathrooms: | 3 |
| Rooms Above Grade: | 8 |
Lot Information
| Lot Size: | 5,392 sq ft |
| Lot Size (Acres): | 0.12 acres |
| Frontage: | 59 ft |
Legal
| Legal Description: | 1796HV;9;18 |
| Title to Land: | Fee Simple |
- Double Vanity
- Kitchen Island
- Quartz Counters
- Separate Entrance
- None
- Dishwasher
- Dryer
- Electric Oven
- Microwave Hood Fan
- Refrigerator
- Washer
- Full
- Wood Siding
- Electric
- Poured Concrete
- Back Lane
- Rectangular Lot
- Double Garage Detached
- Deck
- Patio
Main Level
| 4pc Bathroom | |
| 4pc Ensuite bath | |
| 3pc Bathroom | |
| Living Room | 17`3" x 12`9" |
| Dining Room | 11`0" x 11`0" |
| Kitchen | 16`9" x 12`3" |
| Bedroom - Primary | 16`6" x 13`7" |
| Bedroom | 12`6" x 9`8" |
| Family Room | 12`5" x 13`8" |
| Bedroom | 9`2" x 14`6" |
| Bedroom | 12`6" x 9`9" |
| Bedroom | 9`6" x 10`8" |
| Game Room | 21`0" x 11`7" |
Monthly Payment Breakdown
Loading Walk Score...
What's Nearby?
Powered by Yelp
