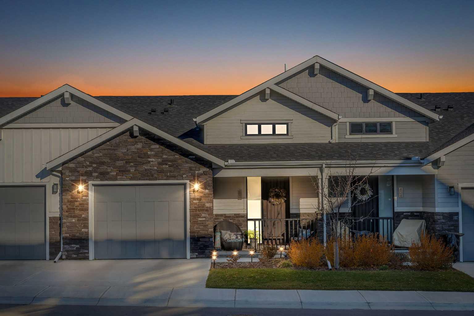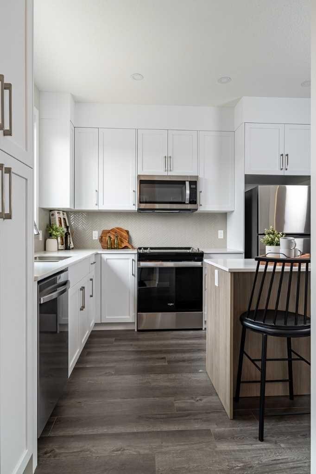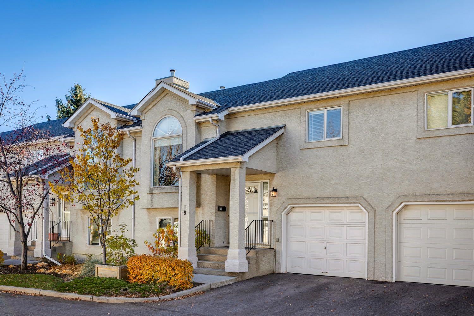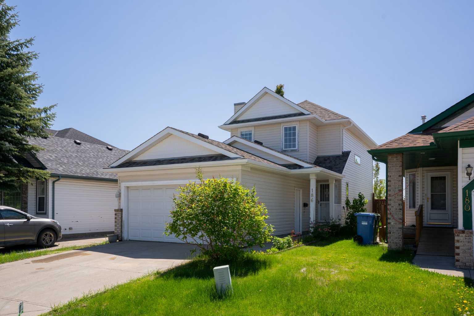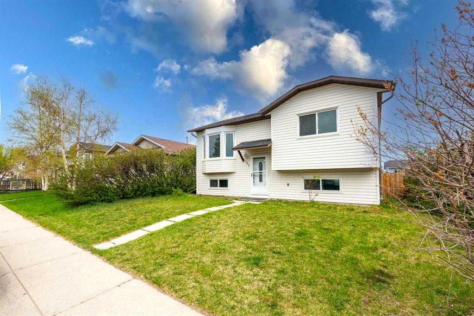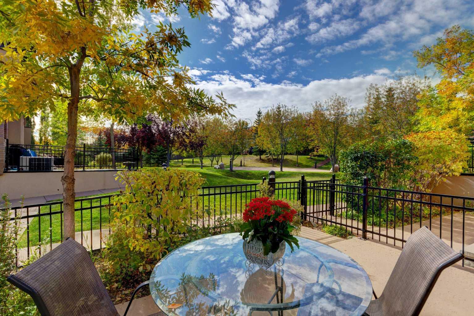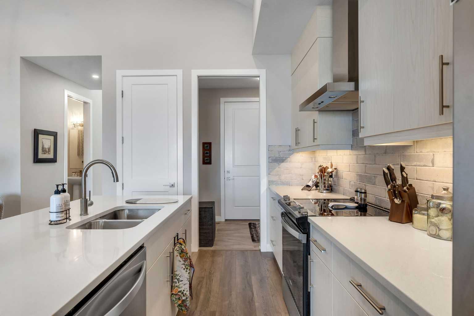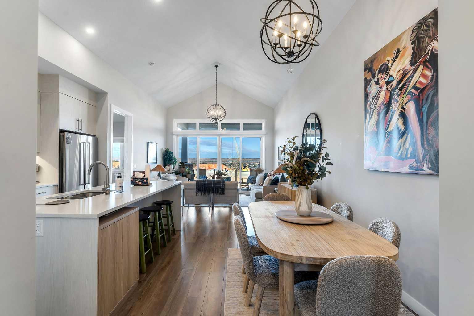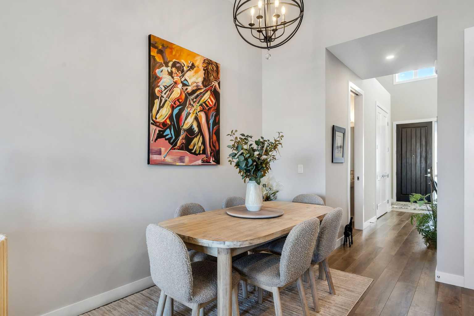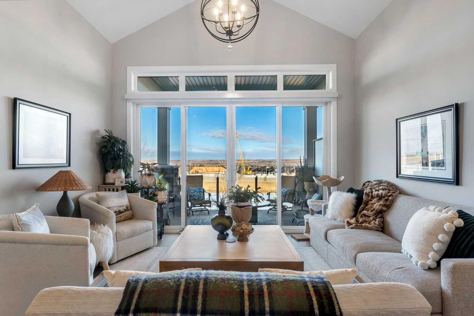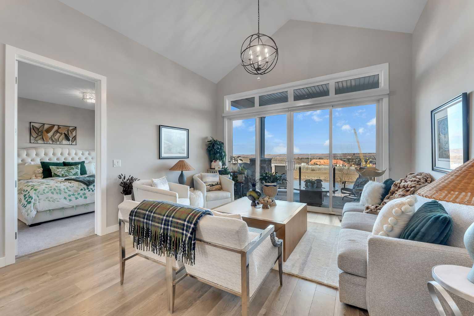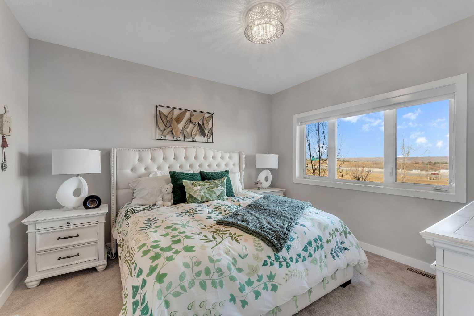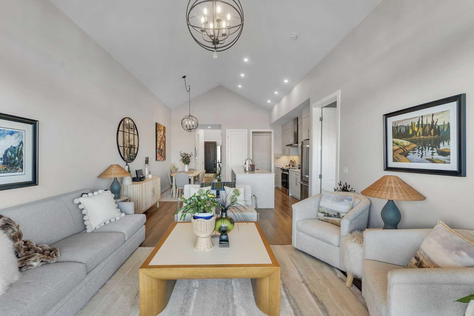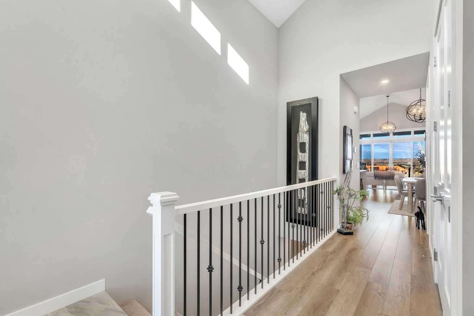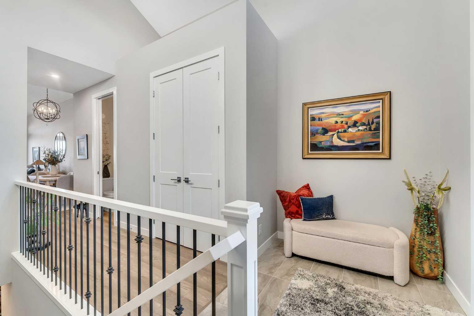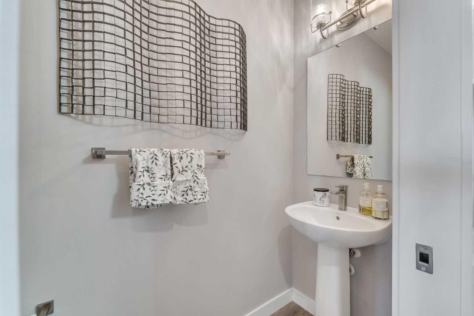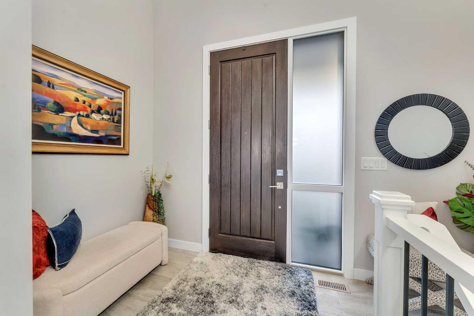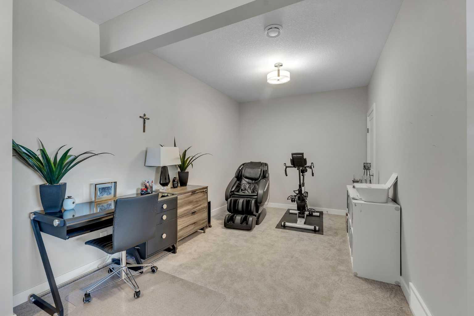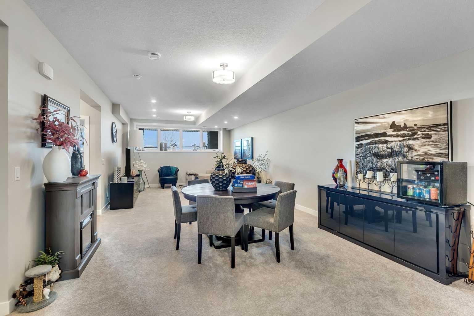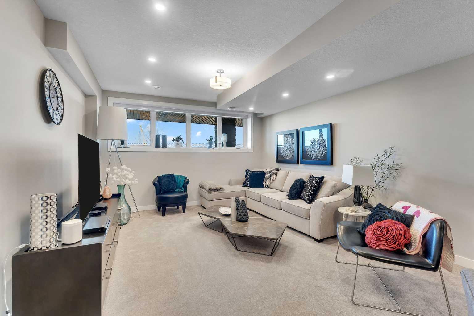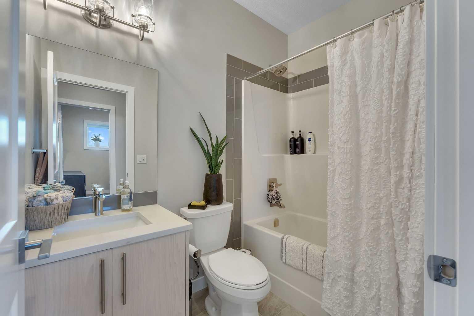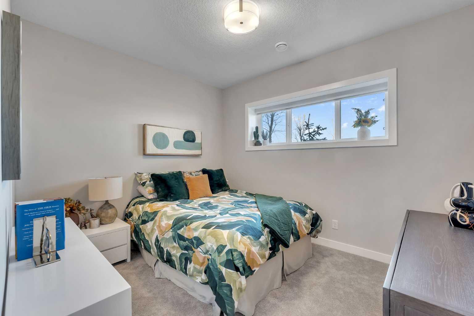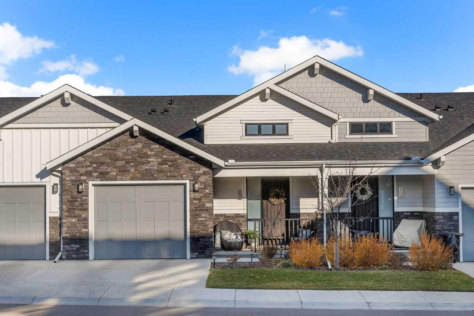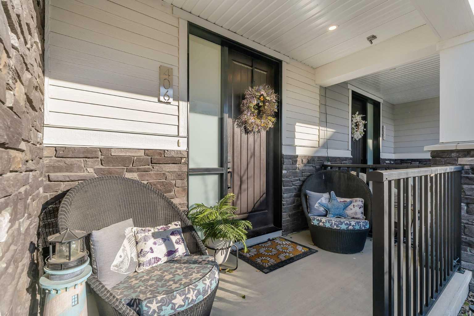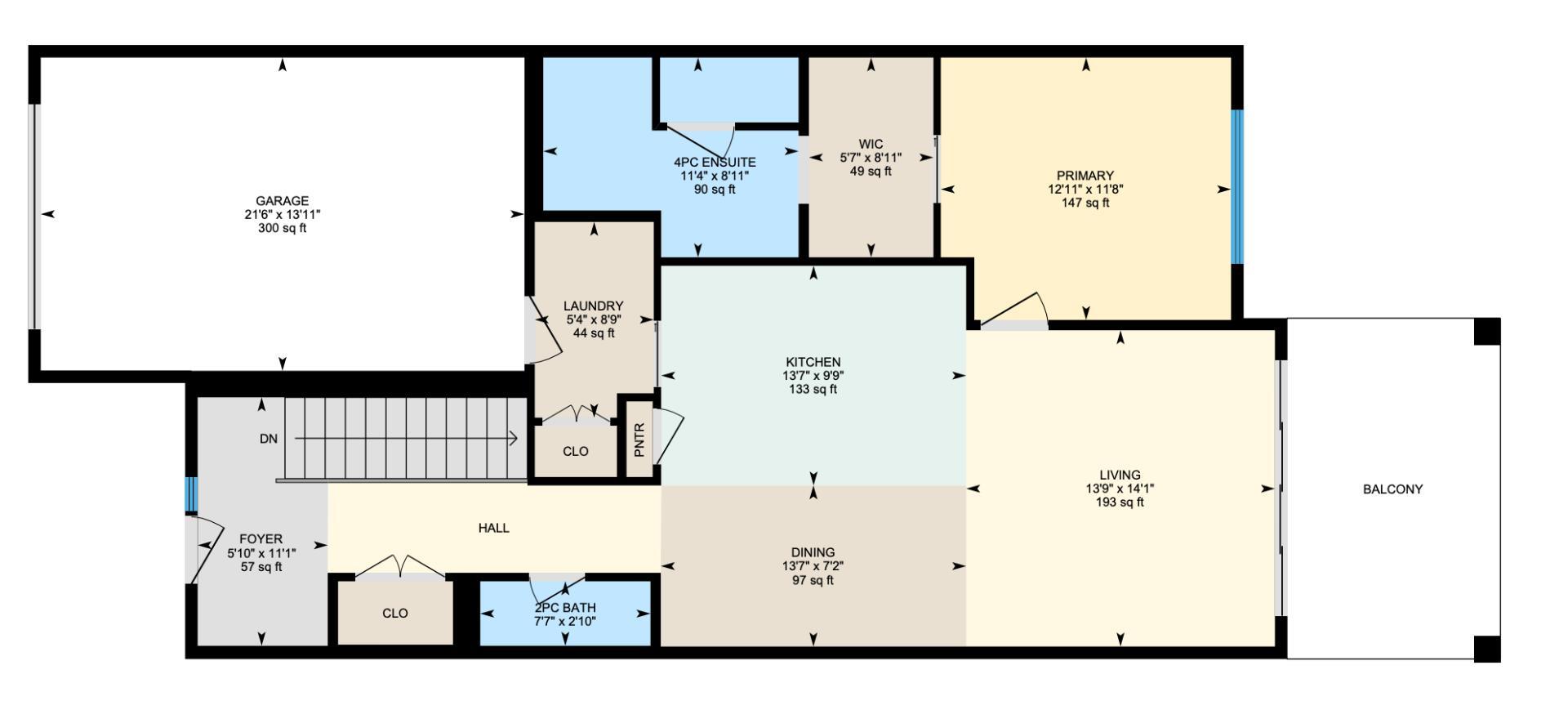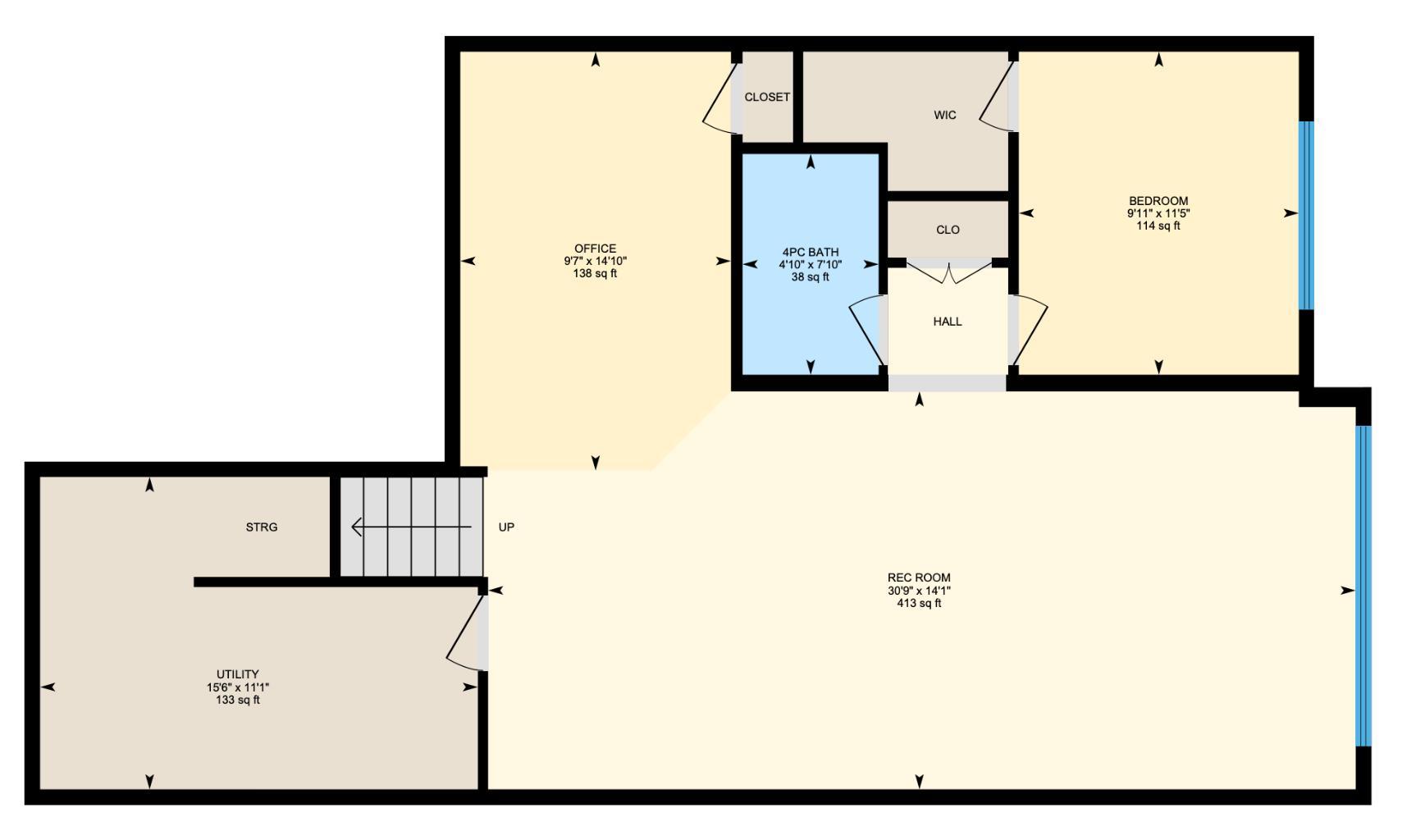406 Crestridge Common SW, Calgary, Alberta
Condo For Sale in Calgary, Alberta
$669,800
-
CondoProperty Type
-
2Bedrooms
-
3Bath
-
1Garage
-
1,096Sq Ft
-
2021Year Built
This exceptional bungalow villa offers the perfect blend of luxury, privacy, and natural beauty, ideally situated on a serene water feature and lush green space with a scenic walking path steps away. From the moment you arrive, the tranquil setting and elegant exterior make a lasting impression. Stepping inside, you’re welcomed by soaring vaulted ceilings, grand 8-foot doors throughout, and a main floor filled with natural light. A beautiful neutral colour palette and laminate flooring lead you to a stunning show-stopper kitchen designed for both everyday living and effortless entertaining. The kitchen is beautifully appointed with floor-to-ceiling white cabinetry, sleek quartz countertops, and modern stainless-steel appliances, flowing seamlessly into the open-concept dining and living area. Expansive patio doors extend the living space onto a private patio, creating an inviting indoor-outdoor connection. The serene primary suite offers a spacious retreat with a walk-through closet and a spa-inspired ensuite featuring a tiled shower so large it could host a party. A convenient main-floor powder room and laundry area make daily living easier. The fully finished sunshine basement offers incredible versatility, with space for a home office, gym, games room, or cozy media space, along with a comfortable guest bedroom, a full bathroom, and generous storage. Opportunities like this are rare. Enjoy easy access to Stoney Trail and Highway 1, which make for quick getaways to the mountains, and shopping is just minutes away.
| Street Address: | 406 Crestridge Common SW |
| City: | Calgary |
| Province/State: | Alberta |
| Postal Code: | N/A |
| County/Parish: | Calgary |
| Subdivision: | Crestmont |
| Country: | Canada |
| Latitude: | 51.08693347 |
| Longitude: | -114.27157079 |
| MLS® Number: | A2267304 |
| Price: | $669,800 |
| Property Area: | 1,096 Sq ft |
| Bedrooms: | 2 |
| Bathrooms Half: | 1 |
| Bathrooms Full: | 2 |
| Living Area: | 1,096 Sq ft |
| Building Area: | 0 Sq ft |
| Year Built: | 2021 |
| Listing Date: | Oct 31, 2025 |
| Garage Spaces: | 1 |
| Property Type: | Residential |
| Property Subtype: | Row/Townhouse |
| MLS Status: | Pending |
Additional Details
| Flooring: | N/A |
| Construction: | Cement Fiber Board,Wood Frame |
| Parking: | Single Garage Attached |
| Appliances: | Dishwasher,Range Hood,Refrigerator,Stove(s),Washer/Dryer,Water Softener |
| Stories: | N/A |
| Zoning: | DC |
| Fireplace: | N/A |
| Amenities: | Park,Playground,Schools Nearby,Shopping Nearby,Sidewalks,Street Lights,Walking/Bike Paths |
Utilities & Systems
| Heating: | Forced Air |
| Cooling: | None |
| Property Type | Residential |
| Building Type | Row/Townhouse |
| Square Footage | 1,096 sqft |
| Community Name | Crestmont |
| Subdivision Name | Crestmont |
| Title | Fee Simple |
| Land Size | 2,486 sqft |
| Built in | 2021 |
| Annual Property Taxes | Contact listing agent |
| Parking Type | Garage |
| Time on MLS Listing | 5 days |
Bedrooms
| Above Grade | 1 |
Bathrooms
| Total | 3 |
| Partial | 1 |
Interior Features
| Appliances Included | Dishwasher, Range Hood, Refrigerator, Stove(s), Washer/Dryer, Water Softener |
| Flooring | Carpet, Ceramic Tile, Laminate |
Building Features
| Features | Granite Counters, Kitchen Island, Open Floorplan, Pantry, Storage, Vaulted Ceiling(s), Vinyl Windows, Walk-In Closet(s) |
| Style | Attached |
| Construction Material | Cement Fiber Board, Wood Frame |
| Building Amenities | Trash, Visitor Parking |
| Structures | Deck, Front Porch |
Heating & Cooling
| Cooling | None |
| Heating Type | Forced Air |
Exterior Features
| Exterior Finish | Cement Fiber Board, Wood Frame |
Neighbourhood Features
| Community Features | Park, Playground, Schools Nearby, Shopping Nearby, Sidewalks, Street Lights, Walking/Bike Paths |
| Pets Allowed | Restrictions, Yes |
| Amenities Nearby | Park, Playground, Schools Nearby, Shopping Nearby, Sidewalks, Street Lights, Walking/Bike Paths |
Maintenance or Condo Information
| Maintenance Fees | $320 Monthly |
| Maintenance Fees Include | Insurance, Maintenance Grounds, Parking, Professional Management, Reserve Fund Contributions |
Parking
| Parking Type | Garage |
| Total Parking Spaces | 2 |
Interior Size
| Total Finished Area: | 1,096 sq ft |
| Total Finished Area (Metric): | 101.81 sq m |
Room Count
| Bedrooms: | 2 |
| Bathrooms: | 3 |
| Full Bathrooms: | 2 |
| Half Bathrooms: | 1 |
| Rooms Above Grade: | 5 |
Lot Information
| Lot Size: | 2,486 sq ft |
| Lot Size (Acres): | 0.06 acres |
| Frontage: | 8 ft |
Legal
| Legal Description: | 1910292;45 |
| Title to Land: | Fee Simple |
- Granite Counters
- Kitchen Island
- Open Floorplan
- Pantry
- Storage
- Vaulted Ceiling(s)
- Vinyl Windows
- Walk-In Closet(s)
- None
- Dishwasher
- Range Hood
- Refrigerator
- Stove(s)
- Washer/Dryer
- Water Softener
- Trash
- Visitor Parking
- Full
- Park
- Playground
- Schools Nearby
- Shopping Nearby
- Sidewalks
- Street Lights
- Walking/Bike Paths
- Cement Fiber Board
- Wood Frame
- Poured Concrete
- Back Yard
- Backs on to Park/Green Space
- Creek/River/Stream/Pond
- Single Garage Attached
- Deck
- Front Porch
Floor plan information is not available for this property.
Monthly Payment Breakdown
Loading Walk Score...
What's Nearby?
Powered by Yelp
