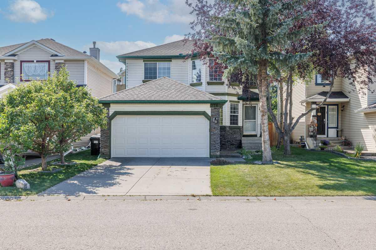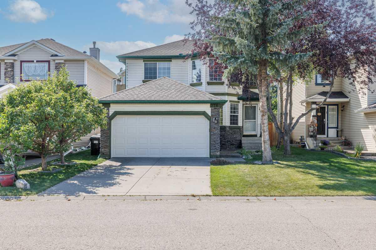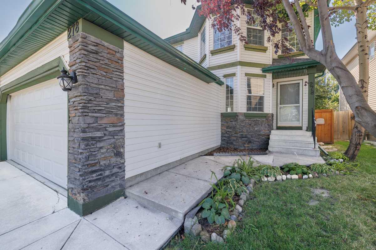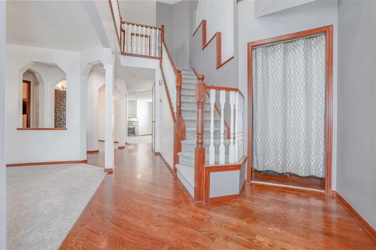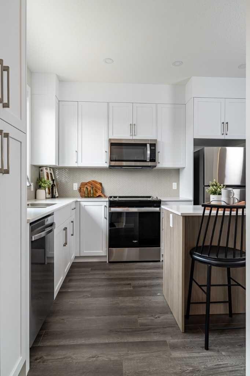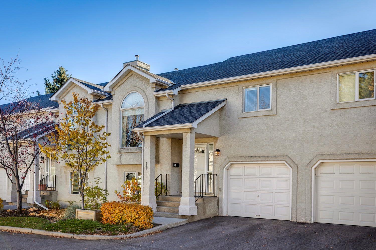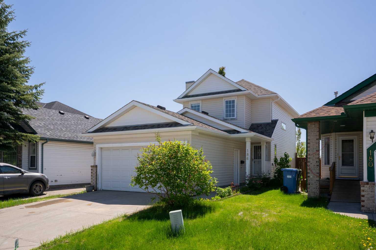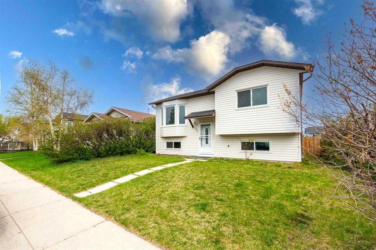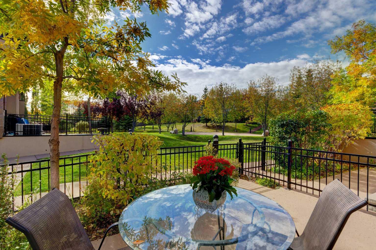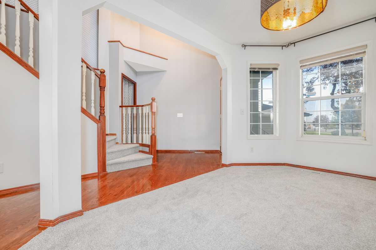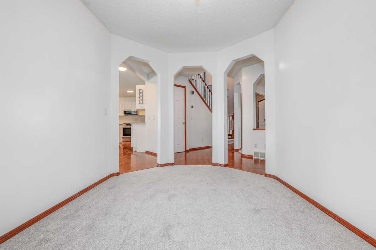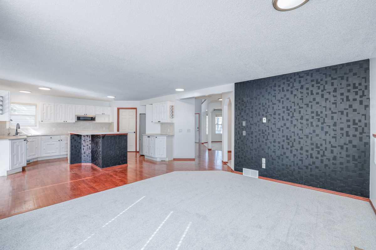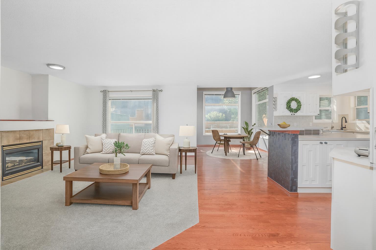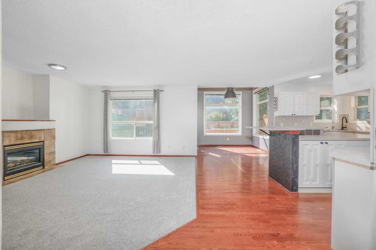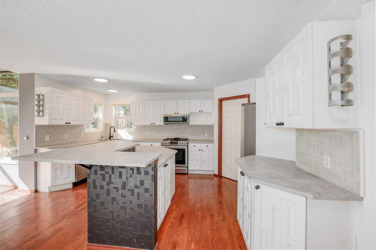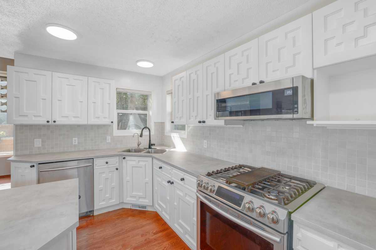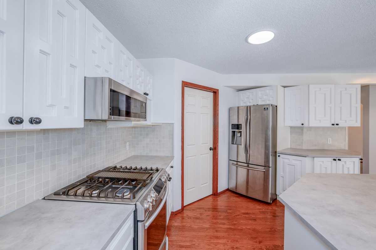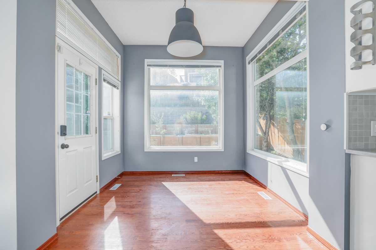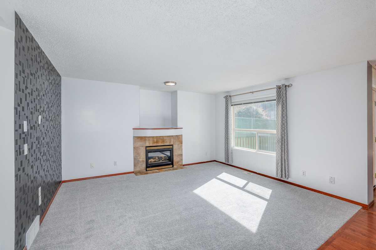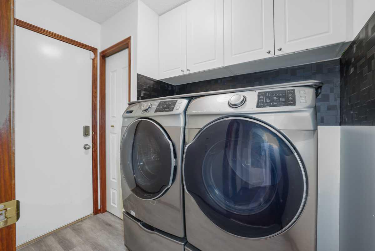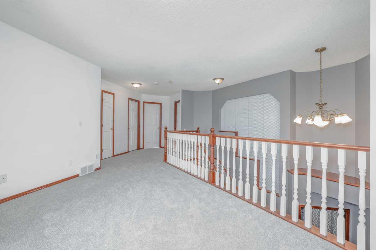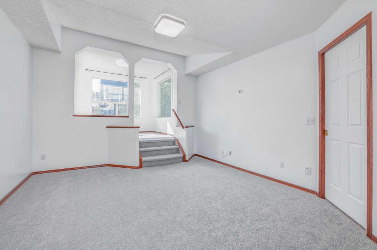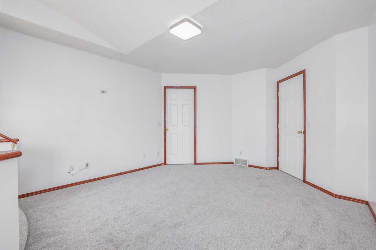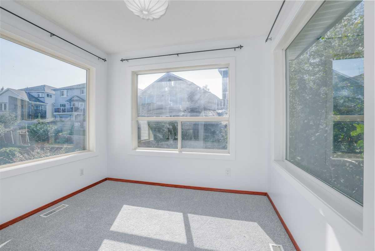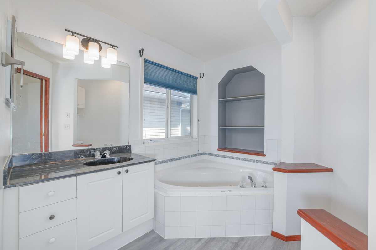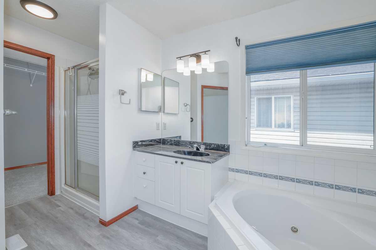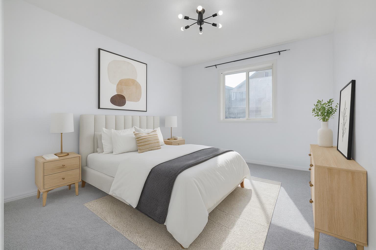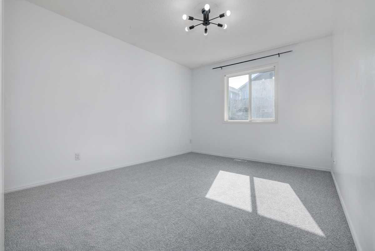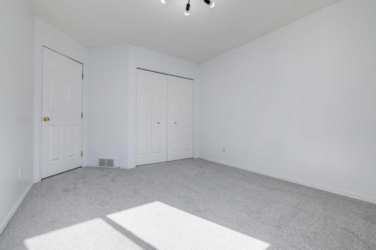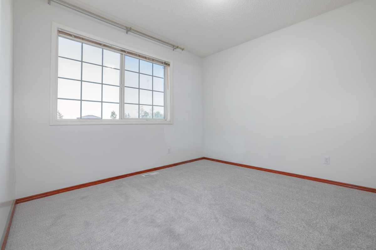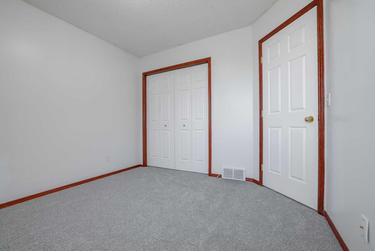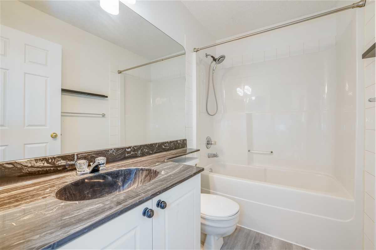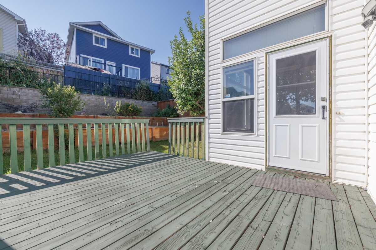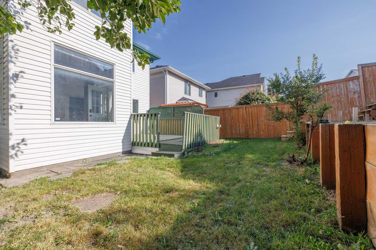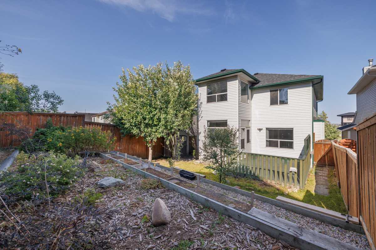278 Panorama Hills Lane NW, Calgary, Alberta
Residential For Sale in Calgary, Alberta
$669,800
-
ResidentialProperty Type
-
3Bedrooms
-
3Bath
-
4Garage
-
2,235Sq Ft
-
1999Year Built
| 3 BEDS | 2.5 BATHS | DOUBLE ATTACHED GARAGE | CONVENIENT LOCATION! | Welcome to 2-storey home in Panorama Hills, located in a quiet cul-de-sac. The main floor offers a front living room, formal dining area, spacious family room, and a functional kitchen with a large island and pantry. Upstairs, a bright loft provides versatile space, while the primary bedroom features a private sitting area, walk-in closet, and ensuite. Step outside to a sunny deck and a well-kept backyard, perfect for gardening or relaxing. A double attached garage adds convenience. Close to schools, shopping, recreation, parks, pathways, and major routes, this home combines comfort, practicality, and an ideal family lifestyle. Don’t miss the chance to make it yours!
| Street Address: | 278 Panorama Hills Lane NW |
| City: | Calgary |
| Province/State: | Alberta |
| Postal Code: | N/A |
| County/Parish: | Calgary |
| Subdivision: | Panorama Hills |
| Country: | Canada |
| Latitude: | 51.15318800 |
| Longitude: | -114.06800632 |
| MLS® Number: | A2252403 |
| Price: | $669,800 |
| Property Area: | 2,235 Sq ft |
| Bedrooms: | 3 |
| Bathrooms Half: | 1 |
| Bathrooms Full: | 2 |
| Living Area: | 2,235 Sq ft |
| Building Area: | 0 Sq ft |
| Year Built: | 1999 |
| Listing Date: | Aug 28, 2025 |
| Garage Spaces: | 4 |
| Property Type: | Residential |
| Property Subtype: | Detached |
| MLS Status: | Active |
Additional Details
| Flooring: | N/A |
| Construction: | Mixed |
| Parking: | Concrete Driveway,Double Garage Attached |
| Appliances: | Dishwasher,Gas Range,Microwave Hood Fan,Refrigerator,Washer/Dryer |
| Stories: | N/A |
| Zoning: | R-G |
| Fireplace: | N/A |
| Amenities: | Golf,Playground,Schools Nearby,Shopping Nearby,Walking/Bike Paths |
Utilities & Systems
| Heating: | Forced Air |
| Cooling: | None |
| Property Type | Residential |
| Building Type | Detached |
| Square Footage | 2,235 sqft |
| Community Name | Panorama Hills |
| Subdivision Name | Panorama Hills |
| Title | Fee Simple |
| Land Size | 4,488 sqft |
| Built in | 1999 |
| Annual Property Taxes | Contact listing agent |
| Parking Type | Garage |
| Time on MLS Listing | 49 days |
Bedrooms
| Above Grade | 3 |
Bathrooms
| Total | 3 |
| Partial | 1 |
Interior Features
| Appliances Included | Dishwasher, Gas Range, Microwave Hood Fan, Refrigerator, Washer/Dryer |
| Flooring | Carpet, Hardwood, Vinyl Plank |
Building Features
| Features | Breakfast Bar, Kitchen Island, Recreation Facilities, Soaking Tub |
| Construction Material | Mixed |
| Structures | Balcony(s), Deck |
Heating & Cooling
| Cooling | None |
| Heating Type | Forced Air |
Exterior Features
| Exterior Finish | Mixed |
Neighbourhood Features
| Community Features | Golf, Playground, Schools Nearby, Shopping Nearby, Walking/Bike Paths |
| Amenities Nearby | Golf, Playground, Schools Nearby, Shopping Nearby, Walking/Bike Paths |
Parking
| Parking Type | Garage |
| Total Parking Spaces | 2 |
Interior Size
| Total Finished Area: | 2,235 sq ft |
| Total Finished Area (Metric): | 207.65 sq m |
Room Count
| Bedrooms: | 3 |
| Bathrooms: | 3 |
| Full Bathrooms: | 2 |
| Half Bathrooms: | 1 |
| Rooms Above Grade: | 3 |
Lot Information
| Lot Size: | 4,488 sq ft |
| Lot Size (Acres): | 0.10 acres |
| Frontage: | 38 ft |
Legal
| Legal Description: | 9912830;71;16 |
| Title to Land: | Fee Simple |
- Breakfast Bar
- Kitchen Island
- Recreation Facilities
- Soaking Tub
- Barbecue
- Private Yard
- Dishwasher
- Gas Range
- Microwave Hood Fan
- Refrigerator
- Washer/Dryer
- Full
- Partially Finished
- Golf
- Playground
- Schools Nearby
- Shopping Nearby
- Walking/Bike Paths
- Mixed
- Gas
- Poured Concrete
- Back Yard
- Cul-De-Sac
- Garden
- Street Lighting
- Concrete Driveway
- Double Garage Attached
- Balcony(s)
- Deck
Floor plan information is not available for this property.
Monthly Payment Breakdown
Loading Walk Score...
What's Nearby?
Powered by Yelp
