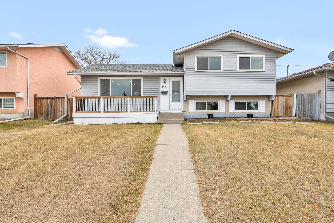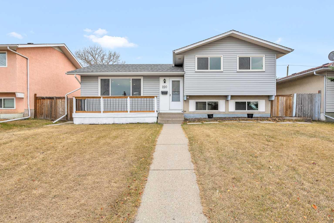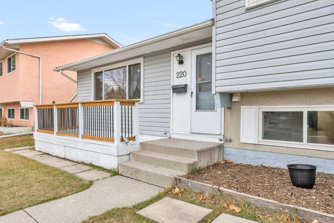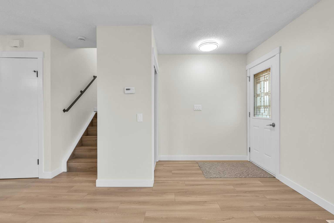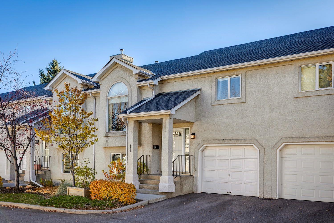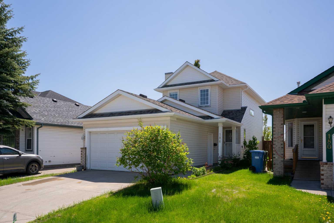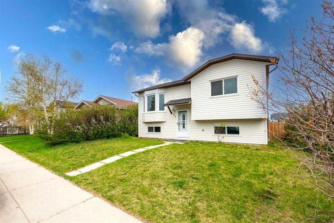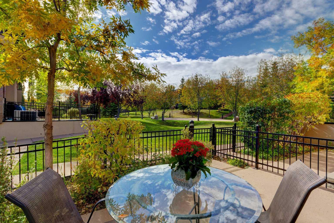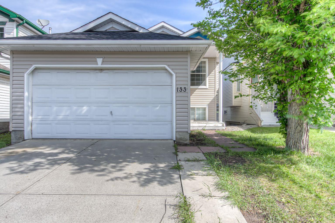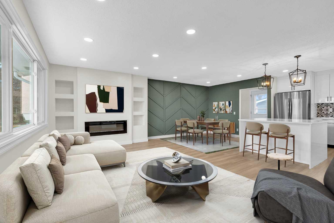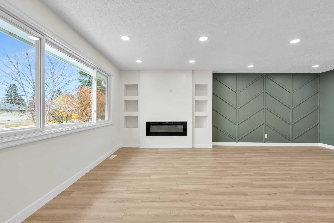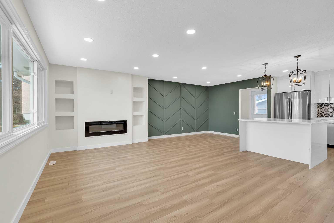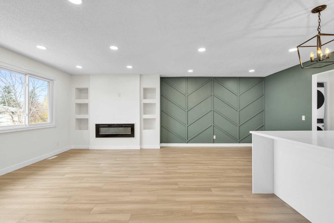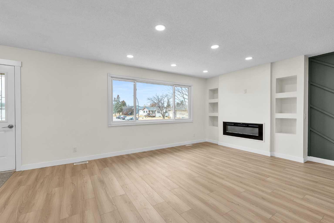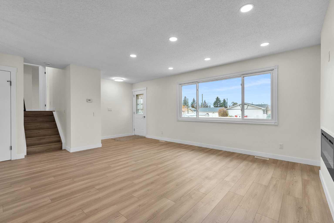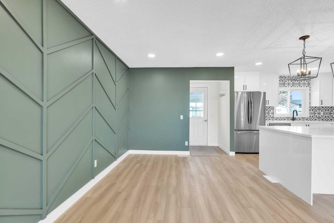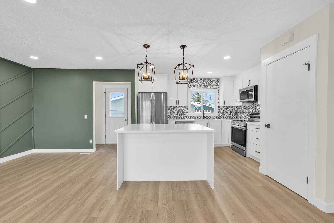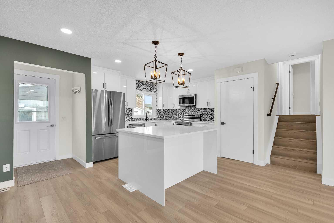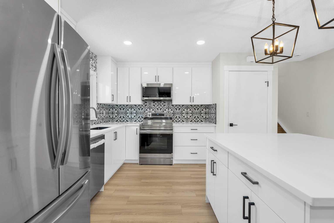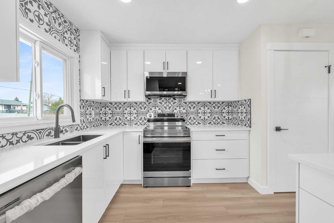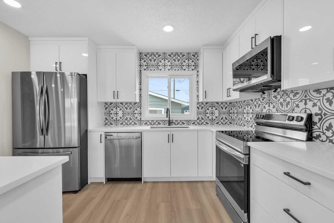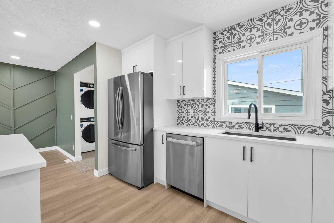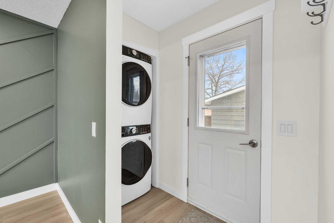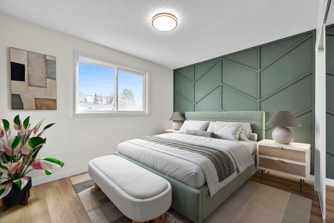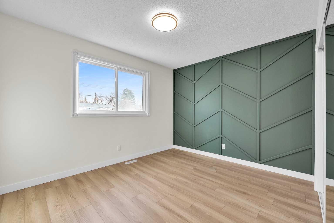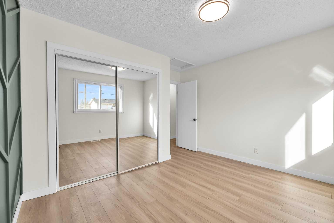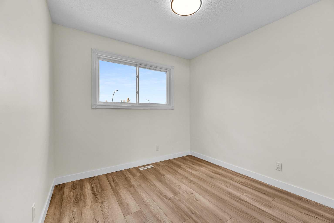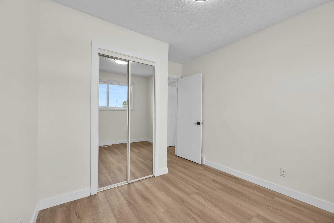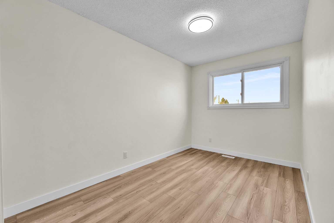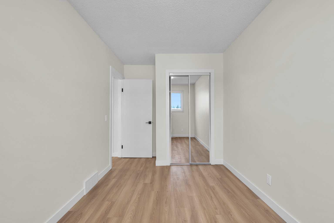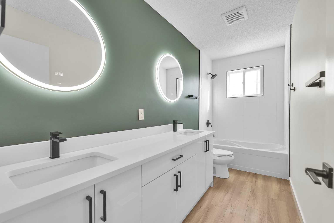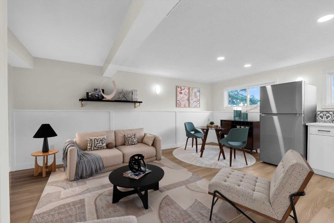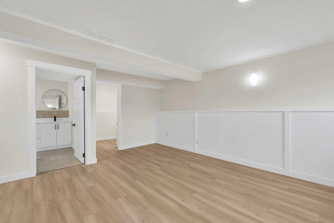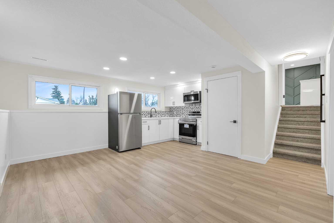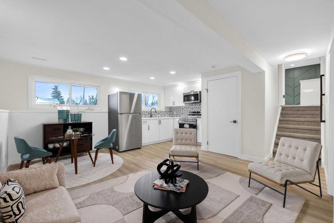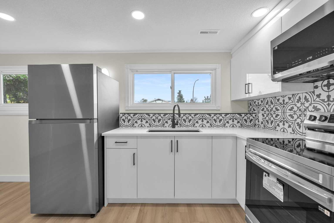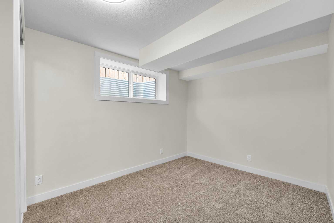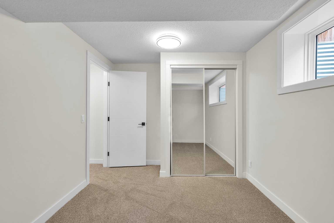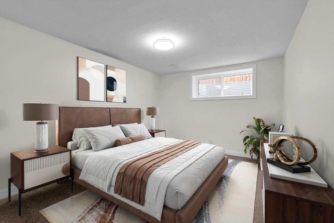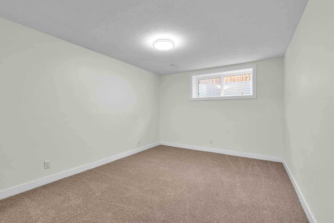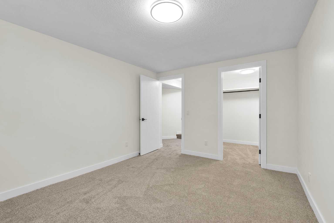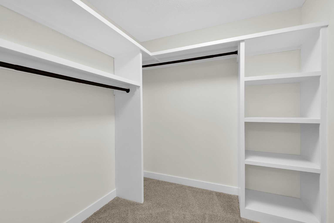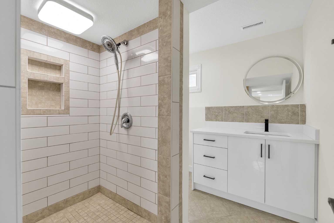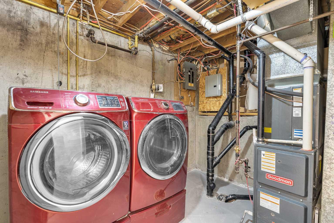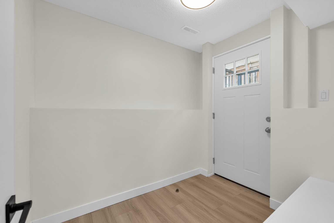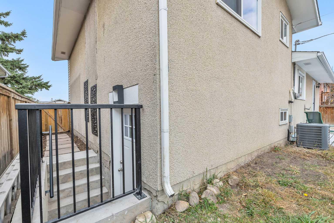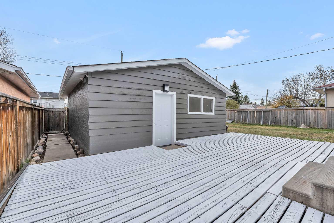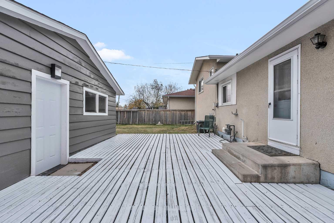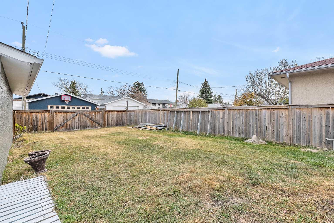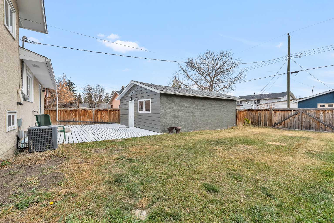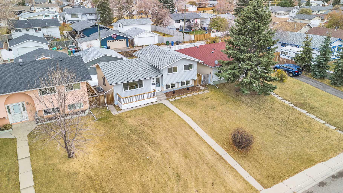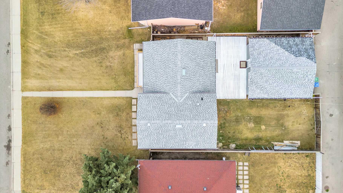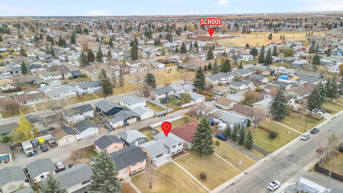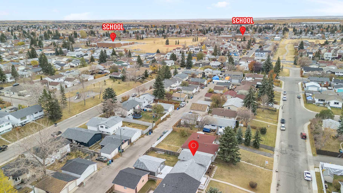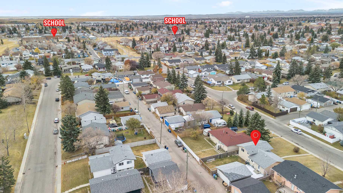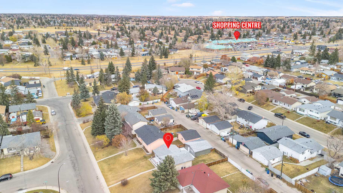220 60 Street SE, Calgary, Alberta
Residential For Sale in Calgary, Alberta
$669,888
-
ResidentialProperty Type
-
5Bedrooms
-
2Bath
-
4Garage
-
1,029Sq Ft
-
1973Year Built
Newley renovated Home, Just shy of 2000 sqft of living space! For Investment or Live up and Rent down. Discover the perfect blend of modern comfort and family-friendly design in this beautifully renovated 4-level split, nestled in the heart of Penbrooke, Calgary. Welcomed by an open-concept main floor with an abundance of natural light pouring through newer windows throughout the home. The spacious modern & sleek kitchen is a chef’s delight, boasting brand new appliances, a main floor tucked-away laundry area a large and a bright spacious living room with a show-stopping electric fireplace feature wall and center island, plenty of cupboard space—making it ideal for both daily living and entertaining. Upstairs, you’ll find three generous bedrooms, including a primary bedroom with finished feature wall a full main bath for family or guests. A unique separate rear entrance and thoughtfully designed mudroom create privacy between the upper and lower levels, making this home perfect for multi-generational living or extended family. The third level has it's own kitchen with new appliances and a full bathroom with shower, while the lowest level features a second laundry set for ultimate flexibility and convenience. Downstairs, discover a beautifully finished lower level with a stunning kitchen—warm lower cabinetry paired with crisp white uppers. Two additional large bedrooms, huge walk-in closet and a stylish full bathroom complete the basement, offering a comfortable and private retreat for family, guests and or potential tenant. Step outside to a spacious, private backyard—perfect for summer barbecues, gatherings with friends, or quiet evenings under the stars. An oversized double garage provides ample room for vehicles, storage, or a workshop. Outside, the massive fully fenced backyard sits on an oversized rectangular lot, perfect for trailers, RV's or your next big project! Offering both space and privacy rarely found in the area. Enjoy the convenience of being just 10 minutes to downtown Calgary, with quick access to major transit routes and all the amenities you need close at hand. With every detail thoughtfully updated and designed for both style and function, this move-in ready home is a rare find in Penbrooke. Book your private tour today and experience everything this exceptional property has to offer!
| Street Address: | 220 60 Street SE |
| City: | Calgary |
| Province/State: | Alberta |
| Postal Code: | N/A |
| County/Parish: | Calgary |
| Subdivision: | Penbrooke Meadows |
| Country: | Canada |
| Latitude: | 51.05075507 |
| Longitude: | -113.94655399 |
| MLS® Number: | A2266957 |
| Price: | $669,888 |
| Property Area: | 1,029 Sq ft |
| Bedrooms: | 5 |
| Bathrooms Half: | 0 |
| Bathrooms Full: | 2 |
| Living Area: | 1,029 Sq ft |
| Building Area: | 0 Sq ft |
| Year Built: | 1973 |
| Listing Date: | Oct 28, 2025 |
| Garage Spaces: | 4 |
| Property Type: | Residential |
| Property Subtype: | Detached |
| MLS Status: | Active |
Additional Details
| Flooring: | N/A |
| Construction: | Vinyl Siding,Wood Frame |
| Parking: | Double Garage Detached,Off Street |
| Appliances: | Dishwasher,Garage Control(s),Microwave,Microwave Hood Fan,Refrigerator,See Remarks,Stove(s),Washer/Dryer,Washer/Dryer Stacked |
| Stories: | N/A |
| Zoning: | R-CG |
| Fireplace: | N/A |
| Amenities: | Other,Playground,Schools Nearby,Shopping Nearby,Walking/Bike Paths |
Utilities & Systems
| Heating: | Forced Air,Natural Gas |
| Cooling: | Central Air |
| Property Type | Residential |
| Building Type | Detached |
| Square Footage | 1,029 sqft |
| Community Name | Penbrooke Meadows |
| Subdivision Name | Penbrooke Meadows |
| Title | Fee Simple |
| Land Size | 5,199 sqft |
| Built in | 1973 |
| Annual Property Taxes | Contact listing agent |
| Parking Type | Garage |
| Time on MLS Listing | 11 days |
Bedrooms
| Above Grade | 3 |
Bathrooms
| Total | 2 |
| Partial | 0 |
Interior Features
| Appliances Included | Dishwasher, Garage Control(s), Microwave, Microwave Hood Fan, Refrigerator, See Remarks, Stove(s), Washer/Dryer, Washer/Dryer Stacked |
| Flooring | Carpet, Ceramic Tile, Laminate |
Building Features
| Features | Kitchen Island, No Animal Home, No Smoking Home, Open Floorplan, Quartz Counters, See Remarks |
| Construction Material | Vinyl Siding, Wood Frame |
| Structures | Deck |
Heating & Cooling
| Cooling | Central Air |
| Heating Type | Forced Air, Natural Gas |
Exterior Features
| Exterior Finish | Vinyl Siding, Wood Frame |
Neighbourhood Features
| Community Features | Other, Playground, Schools Nearby, Shopping Nearby, Walking/Bike Paths |
| Amenities Nearby | Other, Playground, Schools Nearby, Shopping Nearby, Walking/Bike Paths |
Parking
| Parking Type | Garage |
| Total Parking Spaces | 4 |
Interior Size
| Total Finished Area: | 1,029 sq ft |
| Total Finished Area (Metric): | 95.60 sq m |
| Main Level: | 623 sq ft |
| Upper Level: | 406 sq ft |
| Below Grade: | 421 sq ft |
Room Count
| Bedrooms: | 5 |
| Bathrooms: | 2 |
| Full Bathrooms: | 2 |
| Rooms Above Grade: | 6 |
Lot Information
| Lot Size: | 5,199 sq ft |
| Lot Size (Acres): | 0.12 acres |
| Frontage: | 52 ft |
Legal
| Legal Description: | 1599LK;43;28 |
| Title to Land: | Fee Simple |
- Kitchen Island
- No Animal Home
- No Smoking Home
- Open Floorplan
- Quartz Counters
- See Remarks
- Garden
- Private Entrance
- Private Yard
- Dishwasher
- Garage Control(s)
- Microwave
- Microwave Hood Fan
- Refrigerator
- Stove(s)
- Washer/Dryer
- Washer/Dryer Stacked
- Full
- Other
- Playground
- Schools Nearby
- Shopping Nearby
- Walking/Bike Paths
- Vinyl Siding
- Wood Frame
- Blower Fan
- Electric
- Living Room
- Poured Concrete
- Back Lane
- Landscaped
- Private
- Rectangular Lot
- Double Garage Detached
- Off Street
- Deck
Floor plan information is not available for this property.
Monthly Payment Breakdown
Loading Walk Score...
What's Nearby?
Powered by Yelp
