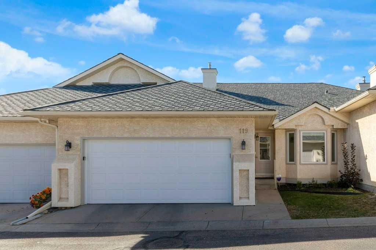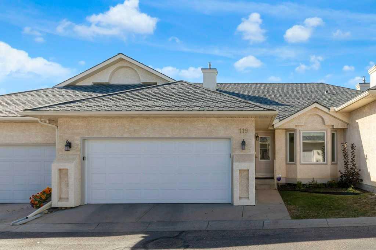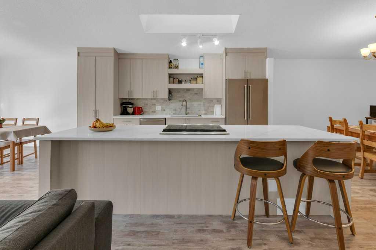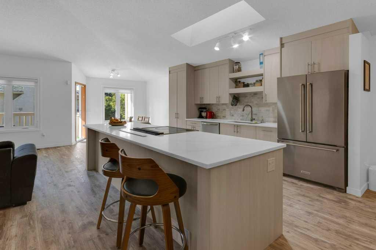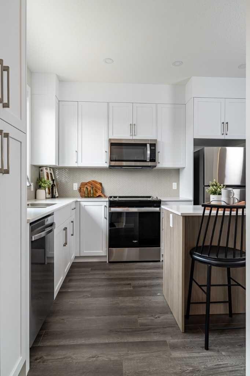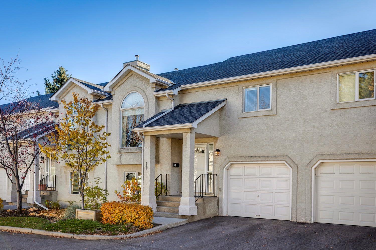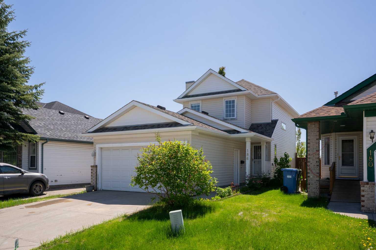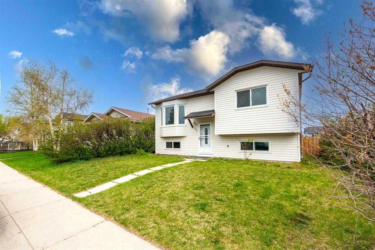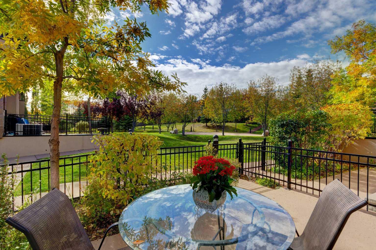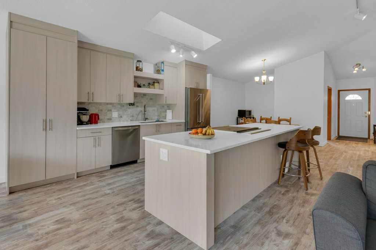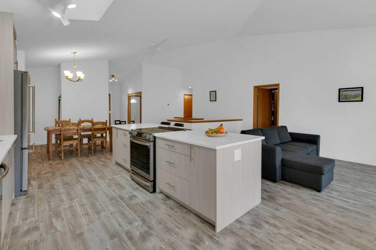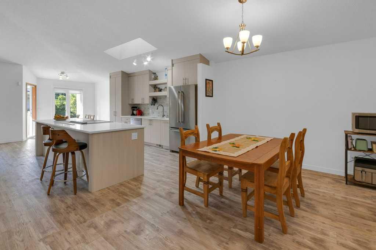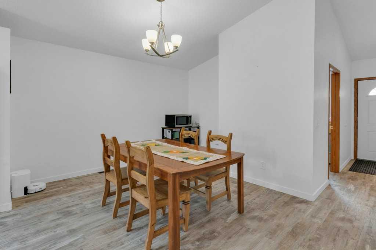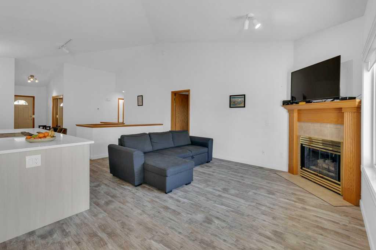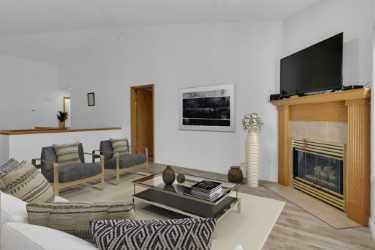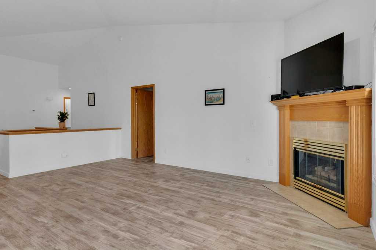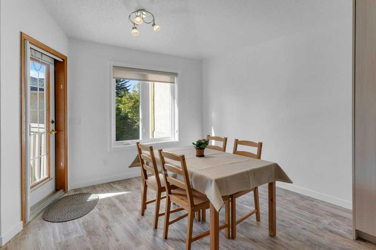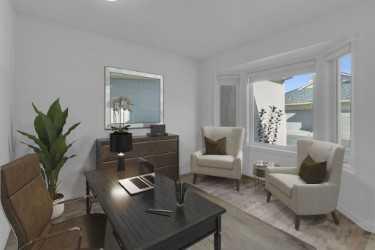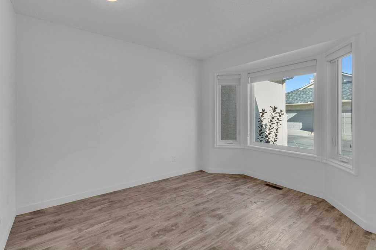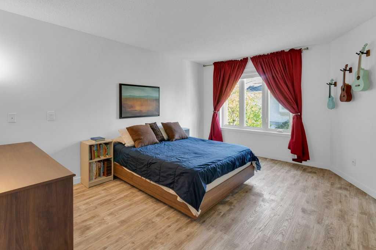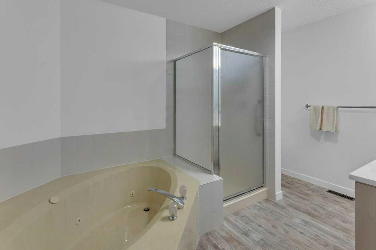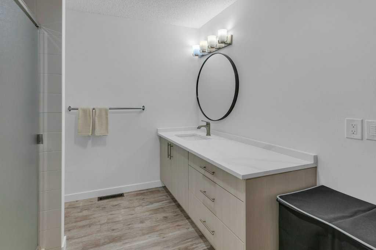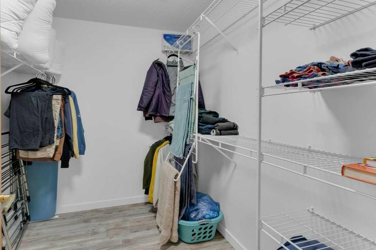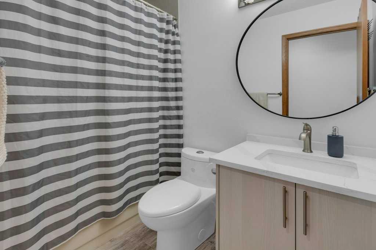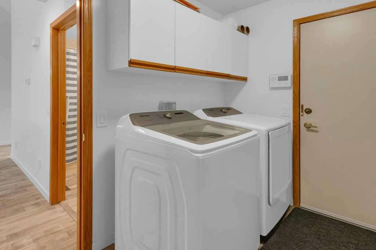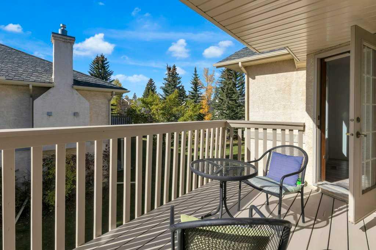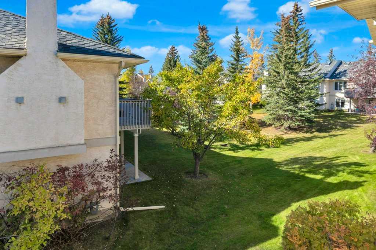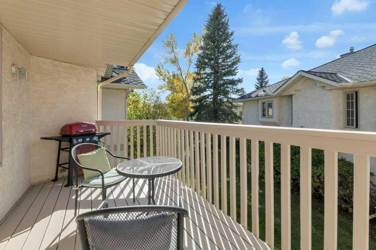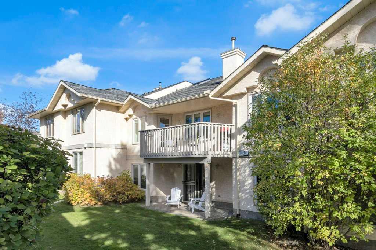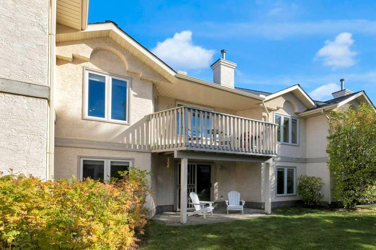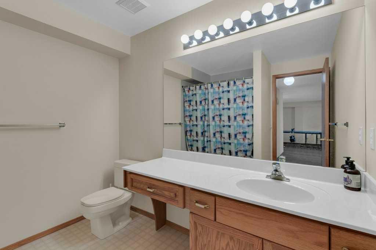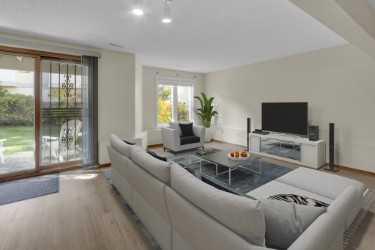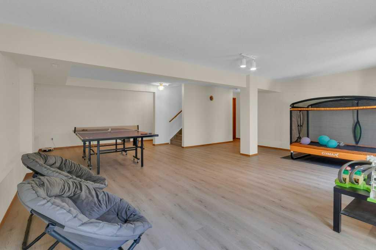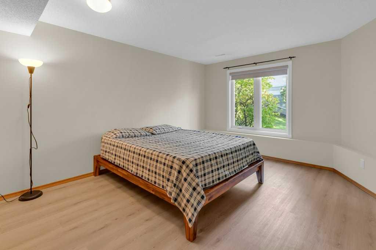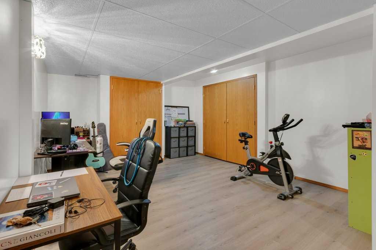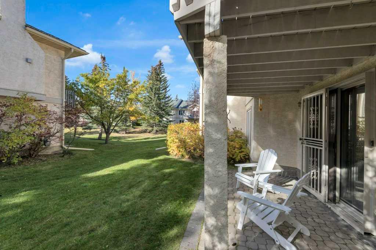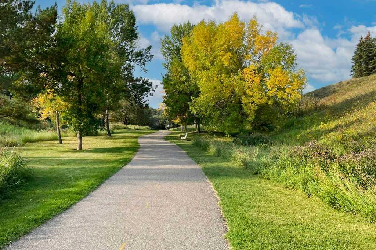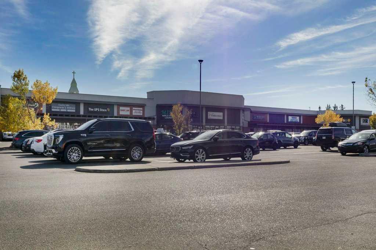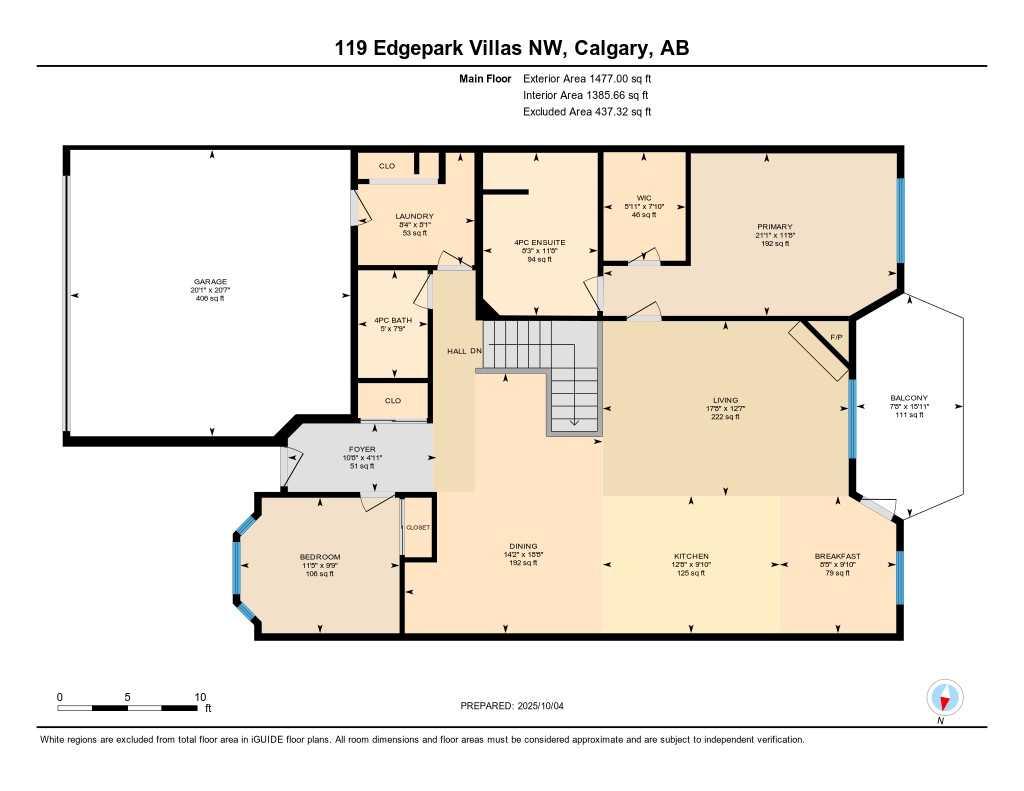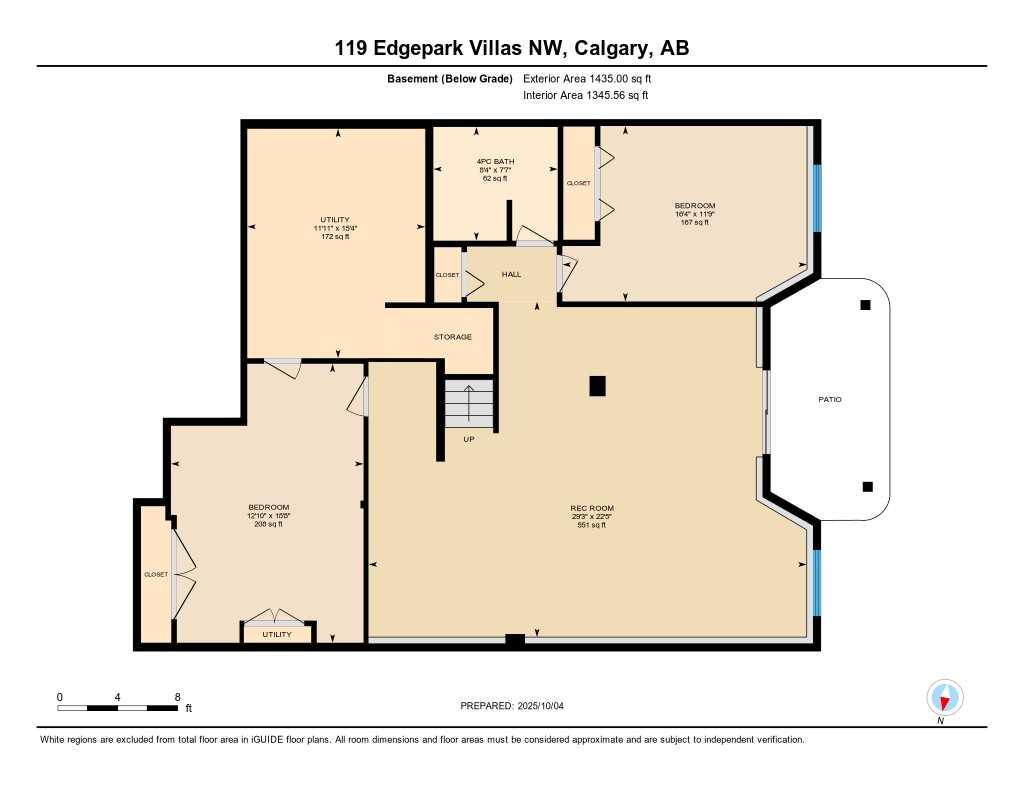119 Edgepark Villas NW, Calgary, Alberta
Condo For Sale in Calgary, Alberta
$669,788
-
CondoProperty Type
-
2Bedrooms
-
3Bath
-
2Garage
-
1,477Sq Ft
-
1990Year Built
OPEN HOUSE NOV. 2, 1:00-2:30pm. Welcome to this extensively renovated bungalow villa featuring a walkout basement in the sought-after community of Edgemont. The removal of the kitchen dividing wall has opened up the main floor, that now features light colored kitchen cabinets, complimenting the quartz countertops and makes room for the new 10' foot island. Renovations have transformed the main bathroom, ensuite , flex room (bedroom or office) along with the massive primary bedroom that includes a spacious walk-in closet. Other focal points of the main floor are the cathedral ceiling, fireplace, balcony overlooking the courtyard and main floor laundry area that accesses the double garage . Both the main and lower floors have new vinyl flooring. The lower floor has a massive recreation area, where several activities can take place from a media room to room for a pool table or hobbies of interest and has access to a lower patio area. The basement also has a spacious flex room that can be used as a large office or workout area. There is also an addition large bedroom and full bath. Other modernizations of the home include new pex waterlines replacing the poly-b, new hi-efficient furnace and hot-water tank along with new windows and coverings. The balcony and patio overlook the large complex greenspace which features a central gazebo. Edgepark Villas is perfect for a retiring couple, but has no age restrictions. This location offers easy access to get around Calgary and is located close to shopping and transit and has easy access to community green space lined with walking paths. This home won't last long on the market, so book a preview or come to the OPEN HOUSE.
| Street Address: | 119 Edgepark Villas NW |
| City: | Calgary |
| Province/State: | Alberta |
| Postal Code: | N/A |
| County/Parish: | Calgary |
| Subdivision: | Edgemont |
| Country: | Canada |
| Latitude: | 51.13332133 |
| Longitude: | -114.15963948 |
| MLS® Number: | A2253548 |
| Price: | $669,788 |
| Property Area: | 1,477 Sq ft |
| Bedrooms: | 2 |
| Bathrooms Half: | 0 |
| Bathrooms Full: | 3 |
| Living Area: | 1,477 Sq ft |
| Building Area: | 0 Sq ft |
| Year Built: | 1990 |
| Listing Date: | Oct 15, 2025 |
| Garage Spaces: | 2 |
| Property Type: | Residential |
| Property Subtype: | Row/Townhouse |
| MLS Status: | Active |
Additional Details
| Flooring: | N/A |
| Construction: | Stucco,Wood Frame |
| Parking: | Double Garage Attached,Garage Door Opener,Insulated |
| Appliances: | Built-In Electric Range,Dishwasher,Garage Control(s),Refrigerator,Washer/Dryer,Window Coverings |
| Stories: | N/A |
| Zoning: | M-CG d44 |
| Fireplace: | N/A |
| Amenities: | Clubhouse,Park,Playground,Schools Nearby,Shopping Nearby,Sidewalks,Street Lights,Walking/Bike Paths |
Utilities & Systems
| Heating: | High Efficiency,Forced Air,Natural Gas |
| Cooling: | None |
| Property Type | Residential |
| Building Type | Row/Townhouse |
| Square Footage | 1,477 sqft |
| Community Name | Edgemont |
| Subdivision Name | Edgemont |
| Title | Fee Simple |
| Land Size | Unknown |
| Built in | 1990 |
| Annual Property Taxes | Contact listing agent |
| Parking Type | Garage |
| Time on MLS Listing | 19 days |
Bedrooms
| Above Grade | 1 |
Bathrooms
| Total | 3 |
| Partial | 0 |
Interior Features
| Appliances Included | Built-In Electric Range, Dishwasher, Garage Control(s), Refrigerator, Washer/Dryer, Window Coverings |
| Flooring | Ceramic Tile, Vinyl |
Building Features
| Features | High Ceilings, Kitchen Island, No Animal Home, No Smoking Home, Open Floorplan, Pantry, Quartz Counters, Skylight(s), Soaking Tub, Storage, Vaulted Ceiling(s), Vinyl Windows, Walk-In Closet(s) |
| Style | Attached |
| Construction Material | Stucco, Wood Frame |
| Building Amenities | Visitor Parking |
| Structures | Balcony(s), Patio |
Heating & Cooling
| Cooling | None |
| Heating Type | High Efficiency, Forced Air, Natural Gas |
Exterior Features
| Exterior Finish | Stucco, Wood Frame |
Neighbourhood Features
| Community Features | Clubhouse, Park, Playground, Schools Nearby, Shopping Nearby, Sidewalks, Street Lights, Walking/Bike Paths |
| Pets Allowed | Restrictions, Yes |
| Amenities Nearby | Clubhouse, Park, Playground, Schools Nearby, Shopping Nearby, Sidewalks, Street Lights, Walking/Bike Paths |
Maintenance or Condo Information
| Maintenance Fees | $545 Monthly |
| Maintenance Fees Include | Common Area Maintenance, Insurance, Maintenance Grounds, Professional Management, Reserve Fund Contributions, Snow Removal, Trash |
Parking
| Parking Type | Garage |
| Total Parking Spaces | 2 |
Interior Size
| Total Finished Area: | 1,477 sq ft |
| Total Finished Area (Metric): | 137.22 sq m |
| Main Level: | 1,477 sq ft |
| Below Grade: | 1,435 sq ft |
Room Count
| Bedrooms: | 2 |
| Bathrooms: | 3 |
| Full Bathrooms: | 3 |
| Rooms Above Grade: | 5 |
Lot Information
Legal
| Legal Description: | 9011656;24 |
| Title to Land: | Fee Simple |
- High Ceilings
- Kitchen Island
- No Animal Home
- No Smoking Home
- Open Floorplan
- Pantry
- Quartz Counters
- Skylight(s)
- Soaking Tub
- Storage
- Vaulted Ceiling(s)
- Vinyl Windows
- Walk-In Closet(s)
- Courtyard
- Built-In Electric Range
- Dishwasher
- Garage Control(s)
- Refrigerator
- Washer/Dryer
- Window Coverings
- Visitor Parking
- Full
- Clubhouse
- Park
- Playground
- Schools Nearby
- Shopping Nearby
- Sidewalks
- Street Lights
- Walking/Bike Paths
- Stucco
- Wood Frame
- Brass
- Gas
- Living Room
- Poured Concrete
- Backs on to Park/Green Space
- Few Trees
- Front Yard
- Landscaped
- Low Maintenance Landscape
- Street Lighting
- Double Garage Attached
- Garage Door Opener
- Insulated
- Balcony(s)
- Patio
Floor plan information is not available for this property.
Monthly Payment Breakdown
Loading Walk Score...
What's Nearby?
Powered by Yelp
