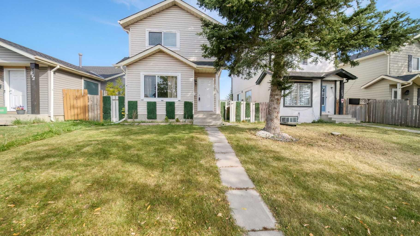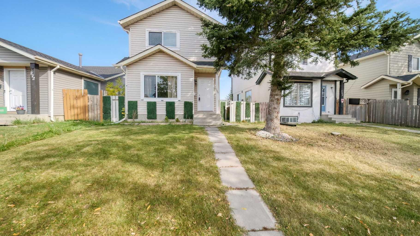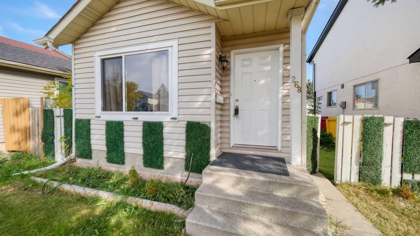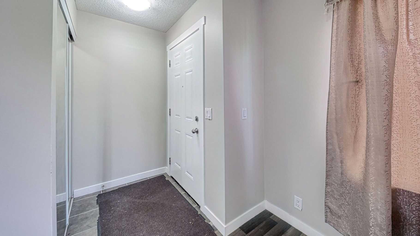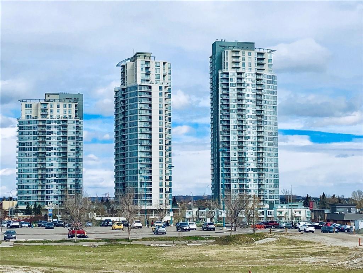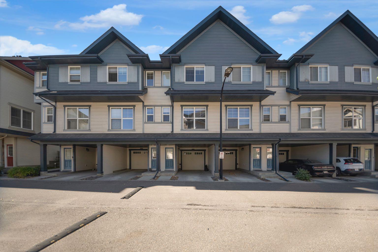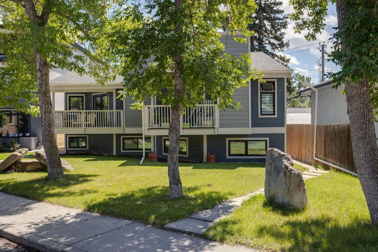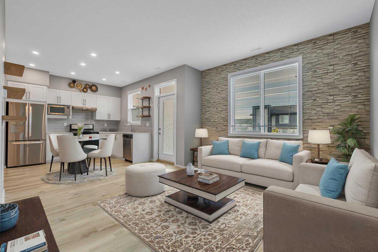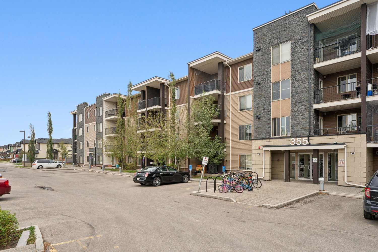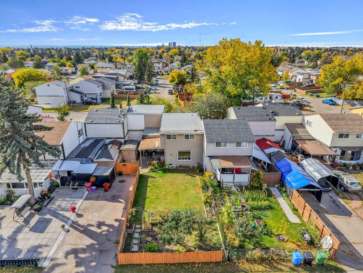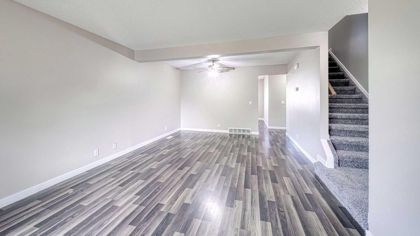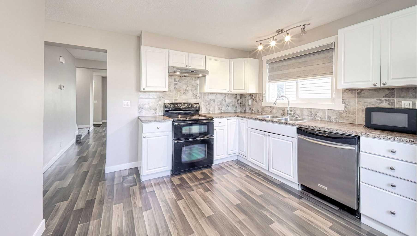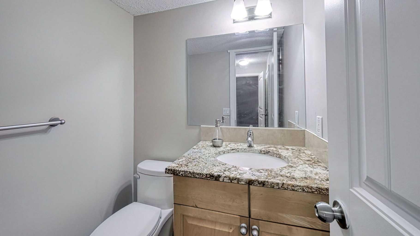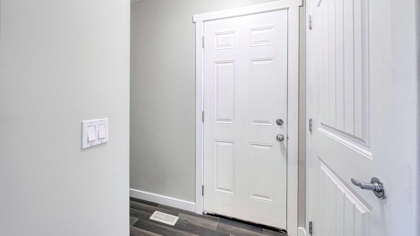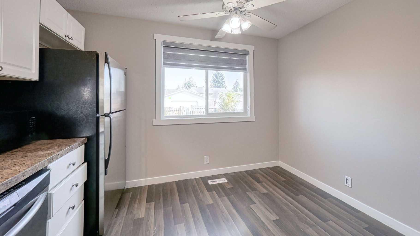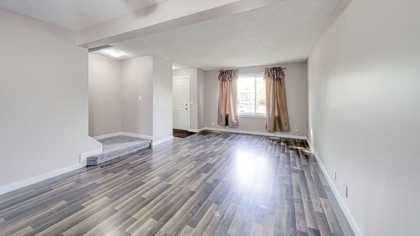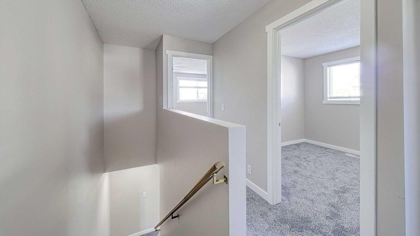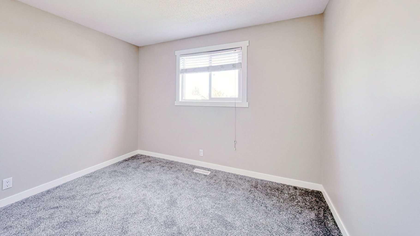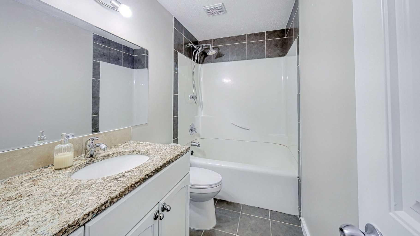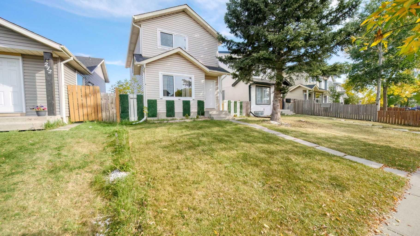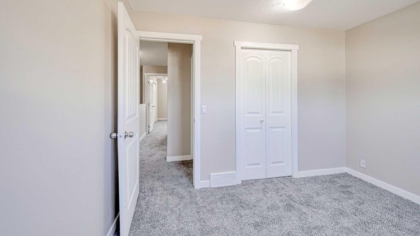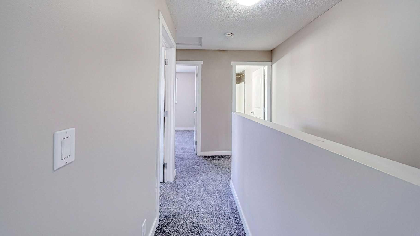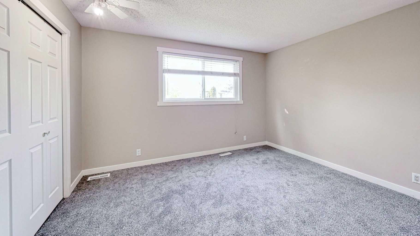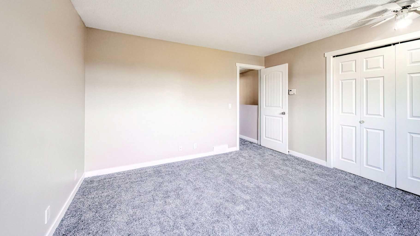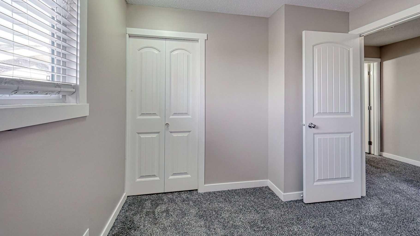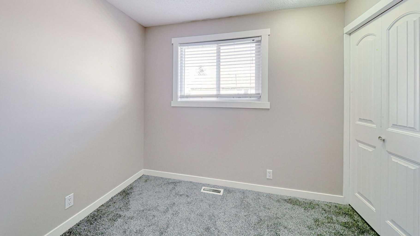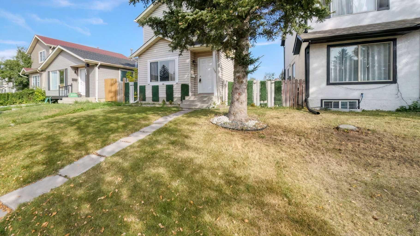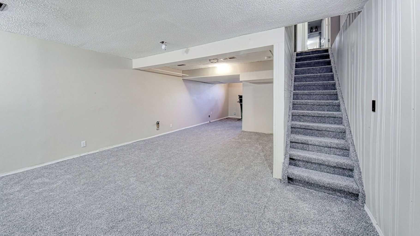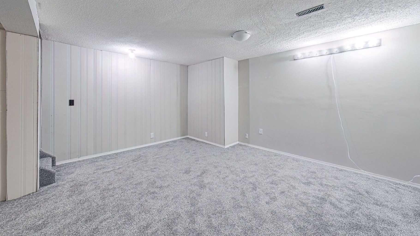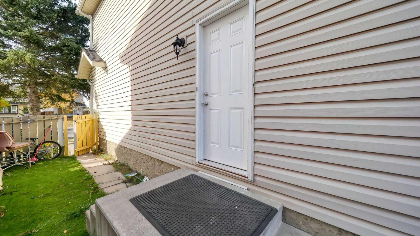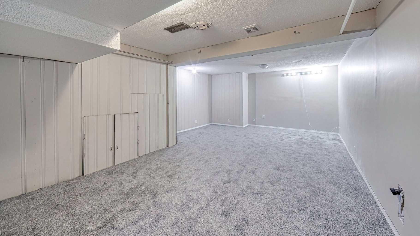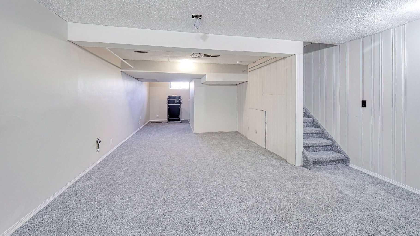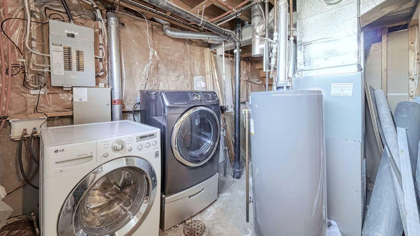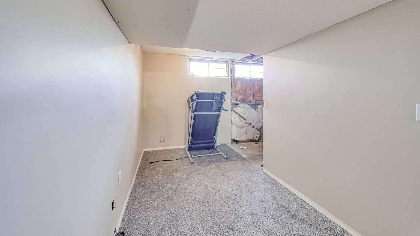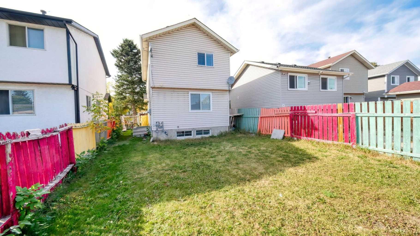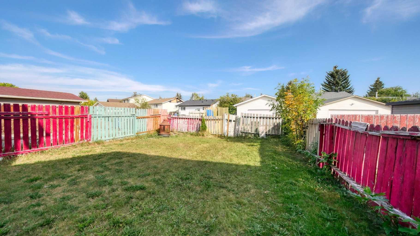268 Falton Drive NE, Calgary, Alberta
Residential For Sale in Calgary, Alberta
$469,786
-
ResidentialProperty Type
-
3Bedrooms
-
2Bath
-
0Garage
-
1,205Sq Ft
-
1982Year Built
***** OPEN HOUSE SAT NOV 8 2025 - 1 PM TO 4 PM ***** Very well maintained home - Ready to move into!!!!. Welcome to this recently renovated, well maintained home in Falconridge - One of Calgary’s well established communities that families have been enjoying for many years. It offers excellent friendly spaces and amenities. This fully finished charming and clean home offers 3 bedrooms, 1 full and 1 2- piece bathroom and a side entrance too. Recent upgrades include new paint, new LVP and carpet flooring, new window blinds, new hot water tank, Roof is 3 years old. A Large lot with back lane and enough space to build a garage. T he foyer welcomes you into the main floor with beautiful new LVP flooring, A large living room with a large window, large dining room for your family size dinners, Very functional kitchen with a a breakfast nook, lots of cabinets and also a 2 piece bathroom. On the upper floor - A large primary bedroom, two more bedrooms and a 4 piece bathroom. Both the bathrooms have granite counters. The lower level is fully finished with a very large Rec/Family room, Laundry and lots of storage space. You will really appreciate the very big Fenced backyard. Close to Parks, Schools, Major Shopping, Bus routes ,many amenities and Major routes. 1 minute to Grant MacEwan Elementary school, 1 minute to Terry fox Junior High, 6 minutes to Nelson Mandela high school. This home has a lot to offer that you will enjoy in your new Home.
| Street Address: | 268 Falton Drive NE |
| City: | Calgary |
| Province/State: | Alberta |
| Postal Code: | N/A |
| County/Parish: | Calgary |
| Subdivision: | Falconridge |
| Country: | Canada |
| Latitude: | 51.10805323 |
| Longitude: | -113.94140604 |
| MLS® Number: | A2258691 |
| Price: | $469,786 |
| Property Area: | 1,205 Sq ft |
| Bedrooms: | 3 |
| Bathrooms Half: | 1 |
| Bathrooms Full: | 1 |
| Living Area: | 1,205 Sq ft |
| Building Area: | 0 Sq ft |
| Year Built: | 1982 |
| Listing Date: | Sep 23, 2025 |
| Garage Spaces: | 0 |
| Property Type: | Residential |
| Property Subtype: | Detached |
| MLS Status: | Active |
Additional Details
| Flooring: | N/A |
| Construction: | Vinyl Siding,Wood Frame |
| Parking: | Off Street |
| Appliances: | Dishwasher,Dryer,Electric Stove,Refrigerator,Washer,Window Coverings |
| Stories: | N/A |
| Zoning: | R-CG |
| Fireplace: | N/A |
| Amenities: | Park,Playground,Schools Nearby,Shopping Nearby,Sidewalks,Street Lights,Walking/Bike Paths |
Utilities & Systems
| Heating: | Forced Air |
| Cooling: | None |
| Property Type | Residential |
| Building Type | Detached |
| Square Footage | 1,205 sqft |
| Community Name | Falconridge |
| Subdivision Name | Falconridge |
| Title | Fee Simple |
| Land Size | 3,153 sqft |
| Built in | 1982 |
| Annual Property Taxes | Contact listing agent |
| Parking Type | Off Street |
| Time on MLS Listing | 45 days |
Bedrooms
| Above Grade | 3 |
Bathrooms
| Total | 2 |
| Partial | 1 |
Interior Features
| Appliances Included | Dishwasher, Dryer, Electric Stove, Refrigerator, Washer, Window Coverings |
| Flooring | Carpet, Tile, Vinyl Plank |
Building Features
| Features | Granite Counters, Laminate Counters, No Animal Home, No Smoking Home, Separate Entrance |
| Construction Material | Vinyl Siding, Wood Frame |
| Structures | None |
Heating & Cooling
| Cooling | None |
| Heating Type | Forced Air |
Exterior Features
| Exterior Finish | Vinyl Siding, Wood Frame |
Neighbourhood Features
| Community Features | Park, Playground, Schools Nearby, Shopping Nearby, Sidewalks, Street Lights, Walking/Bike Paths |
| Amenities Nearby | Park, Playground, Schools Nearby, Shopping Nearby, Sidewalks, Street Lights, Walking/Bike Paths |
Parking
| Parking Type | Off Street |
| Total Parking Spaces | 2 |
Interior Size
| Total Finished Area: | 1,205 sq ft |
| Total Finished Area (Metric): | 111.93 sq m |
| Main Level: | 604 sq ft |
| Upper Level: | 601 sq ft |
| Below Grade: | 534 sq ft |
Room Count
| Bedrooms: | 3 |
| Bathrooms: | 2 |
| Full Bathrooms: | 1 |
| Half Bathrooms: | 1 |
| Rooms Above Grade: | 7 |
Lot Information
| Lot Size: | 3,153 sq ft |
| Lot Size (Acres): | 0.07 acres |
| Frontage: | 32 ft |
Legal
| Legal Description: | 8111732;8;13 |
| Title to Land: | Fee Simple |
- Granite Counters
- Laminate Counters
- No Animal Home
- No Smoking Home
- Separate Entrance
- Lighting
- Private Yard
- Dishwasher
- Dryer
- Electric Stove
- Refrigerator
- Washer
- Window Coverings
- Full
- Park
- Playground
- Schools Nearby
- Shopping Nearby
- Sidewalks
- Street Lights
- Walking/Bike Paths
- Vinyl Siding
- Wood Frame
- Poured Concrete
- Back Lane
- Back Yard
- Front Yard
- Landscaped
- Rectangular Lot
- Street Lighting
- Off Street
- None
Floor plan information is not available for this property.
Monthly Payment Breakdown
Loading Walk Score...
What's Nearby?
Powered by Yelp
