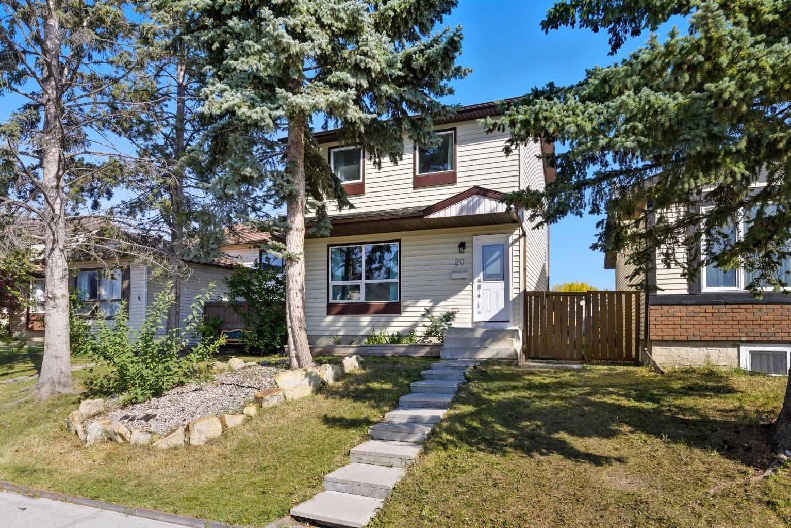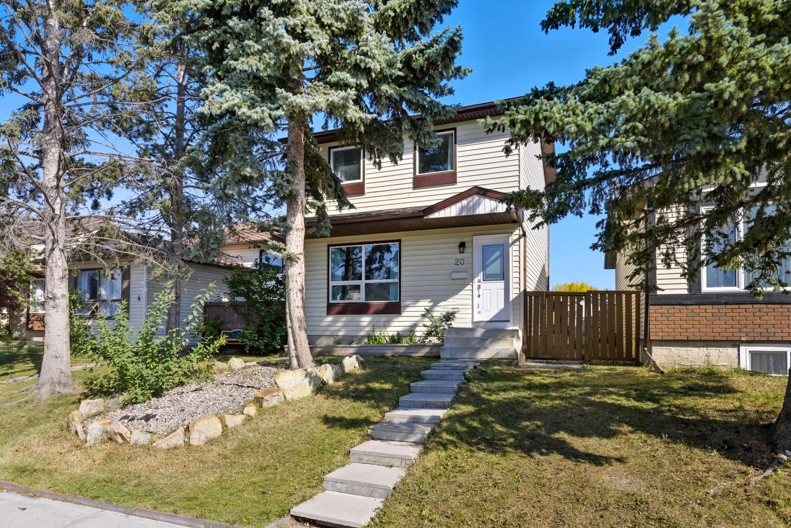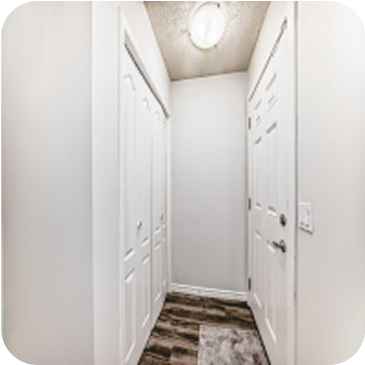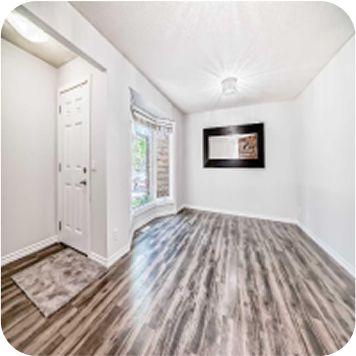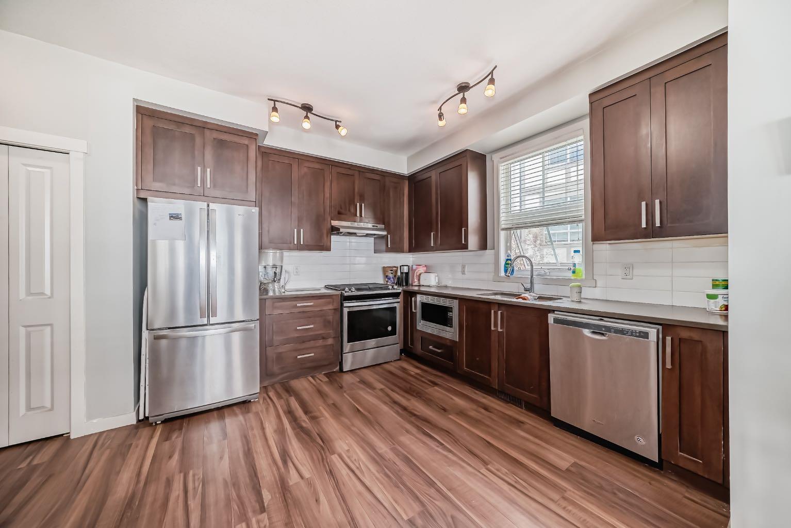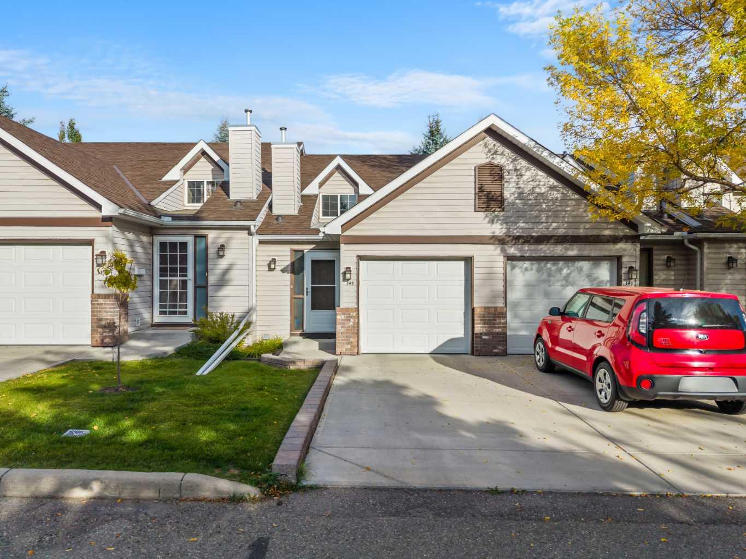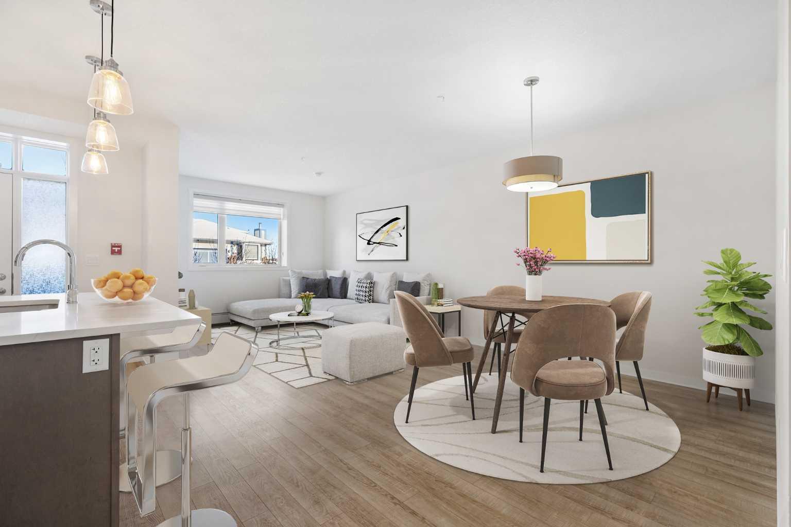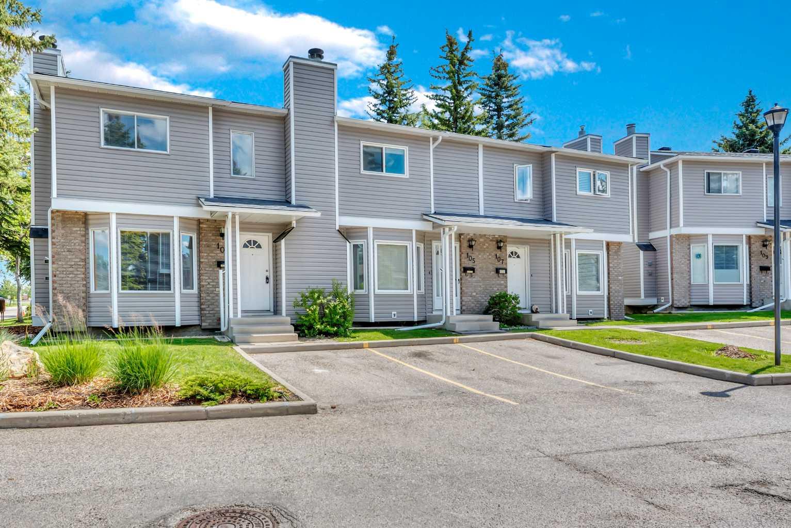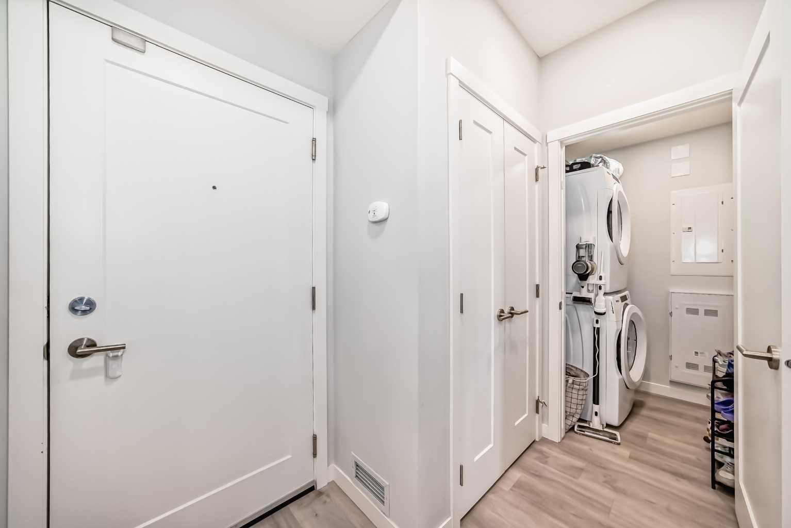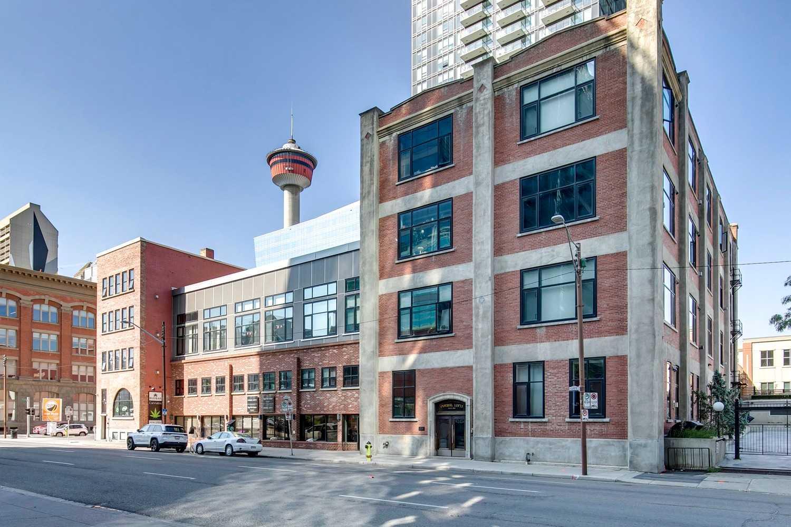20 Whitmire Road NE, Calgary, Alberta
Residential For Sale in Calgary, Alberta
$484,900
-
ResidentialProperty Type
-
4Bedrooms
-
2Bath
-
1Garage
-
1,164Sq Ft
-
1981Year Built
OPEN HOUSE on 1st & 2nd of Nov 2025, SAT & SUN from 2:00-4:30 pm. Welcome to the recently renovated home in Whitehorn! Located in very close to Whitehorn Train Station! This 4 bedroom, 1.5-bathroom family home has great living space and a functional floor plan! This home is freshly pained, New Vinyl Plank Floors (all), also upgrades to the stainless steel appliances (2023), main & upper level windows, New Roof (2023). The main level has a spacious front living room with a large street facing window allowing for natural light to fill the space. The spacious and bright kitchen looks functional and impressive with with recently painted kitchen cabinets and stainless steel appliances. The bright and spacious dining room off the patio doors to the recently painted big deck. The stairs upgraded with the vinyl plank takes you upstairs where you will find a bright master bedroom in the front. Other two good size bedrooms and the 4 pcs common bathroom complete the 2nd floor. The basement has huge recreation room, a bedroom and utility room with washer and dryer. This finished basement can be easily convert to the basement suite by adding kitchen, bath and side entrance in future subject to get the City of Calgary Permits and Approval. This home is conveniently located very close to the LRT, Stores, Peter Lougheed hospital and all the amenities. This home is perfect for New Family, First Time Home Buyers and Investor. Please, call your favourite Realtor Today and Book Showing. "Good Luck"
| Street Address: | 20 Whitmire Road NE |
| City: | Calgary |
| Province/State: | Alberta |
| Postal Code: | N/A |
| County/Parish: | Calgary |
| Subdivision: | Whitehorn |
| Country: | Canada |
| Latitude: | 51.08922386 |
| Longitude: | -113.97926864 |
| MLS® Number: | A2258604 |
| Price: | $484,900 |
| Property Area: | 1,164 Sq ft |
| Bedrooms: | 4 |
| Bathrooms Half: | 1 |
| Bathrooms Full: | 1 |
| Living Area: | 1,164 Sq ft |
| Building Area: | 0 Sq ft |
| Year Built: | 1981 |
| Listing Date: | Sep 19, 2025 |
| Garage Spaces: | 1 |
| Property Type: | Residential |
| Property Subtype: | Detached |
| MLS Status: | Active |
Additional Details
| Flooring: | N/A |
| Construction: | Vinyl Siding,Wood Frame |
| Parking: | Single Garage Detached |
| Appliances: | Dishwasher,Dryer,Electric Stove,Microwave Hood Fan,Refrigerator,Washer |
| Stories: | N/A |
| Zoning: | R-CG |
| Fireplace: | N/A |
| Amenities: | Park,Playground,Schools Nearby,Shopping Nearby,Sidewalks,Street Lights |
Utilities & Systems
| Heating: | Forced Air |
| Cooling: | None |
| Property Type | Residential |
| Building Type | Detached |
| Square Footage | 1,164 sqft |
| Community Name | Whitehorn |
| Subdivision Name | Whitehorn |
| Title | Fee Simple |
| Land Size | 3,056 sqft |
| Built in | 1981 |
| Annual Property Taxes | Contact listing agent |
| Parking Type | Garage |
| Time on MLS Listing | 45 days |
Bedrooms
| Above Grade | 3 |
Bathrooms
| Total | 2 |
| Partial | 1 |
Interior Features
| Appliances Included | Dishwasher, Dryer, Electric Stove, Microwave Hood Fan, Refrigerator, Washer |
| Flooring | Ceramic Tile, Vinyl Plank |
Building Features
| Features | No Animal Home |
| Construction Material | Vinyl Siding, Wood Frame |
| Structures | Deck |
Heating & Cooling
| Cooling | None |
| Heating Type | Forced Air |
Exterior Features
| Exterior Finish | Vinyl Siding, Wood Frame |
Neighbourhood Features
| Community Features | Park, Playground, Schools Nearby, Shopping Nearby, Sidewalks, Street Lights |
| Amenities Nearby | Park, Playground, Schools Nearby, Shopping Nearby, Sidewalks, Street Lights |
Parking
| Parking Type | Garage |
| Total Parking Spaces | 2 |
Interior Size
| Total Finished Area: | 1,164 sq ft |
| Total Finished Area (Metric): | 108.14 sq m |
| Main Level: | 583 sq ft |
| Upper Level: | 581 sq ft |
| Below Grade: | 523 sq ft |
Room Count
| Bedrooms: | 4 |
| Bathrooms: | 2 |
| Full Bathrooms: | 1 |
| Half Bathrooms: | 1 |
| Rooms Above Grade: | 7 |
Lot Information
| Lot Size: | 3,056 sq ft |
| Lot Size (Acres): | 0.07 acres |
| Frontage: | 28 ft |
Legal
| Legal Description: | 8011545;31;48 |
| Title to Land: | Fee Simple |
- No Animal Home
- None
- Dishwasher
- Dryer
- Electric Stove
- Microwave Hood Fan
- Refrigerator
- Washer
- Full
- Park
- Playground
- Schools Nearby
- Shopping Nearby
- Sidewalks
- Street Lights
- Vinyl Siding
- Wood Frame
- Poured Concrete
- Back Lane
- Single Garage Detached
- Deck
Floor plan information is not available for this property.
Monthly Payment Breakdown
Loading Walk Score...
What's Nearby?
Powered by Yelp
REALTOR® Details
Jeeban Katuwal
- (403) 671-2575
- [email protected]
- RE/MAX iRealty Innovations
