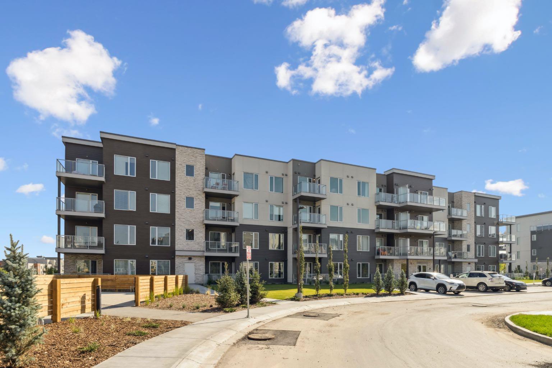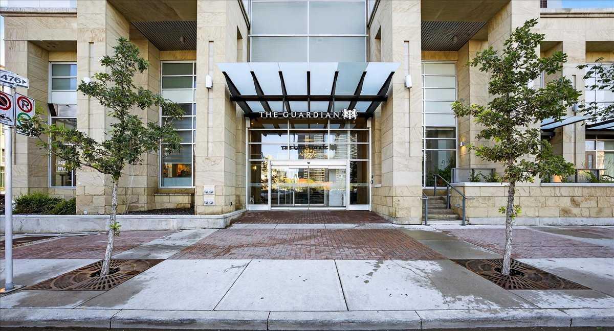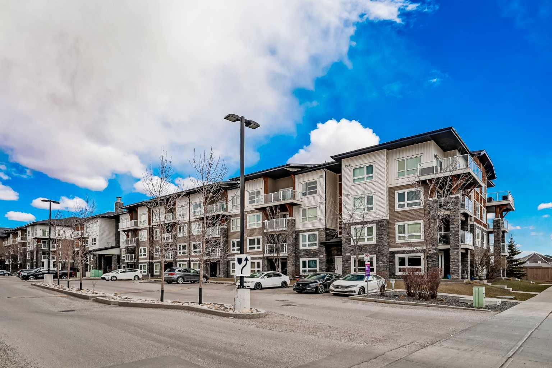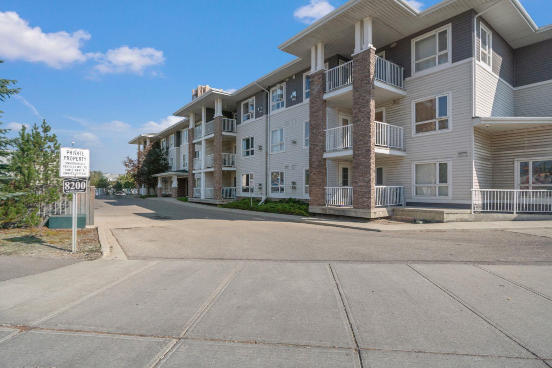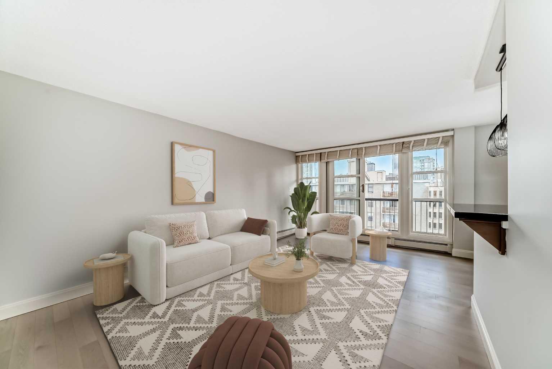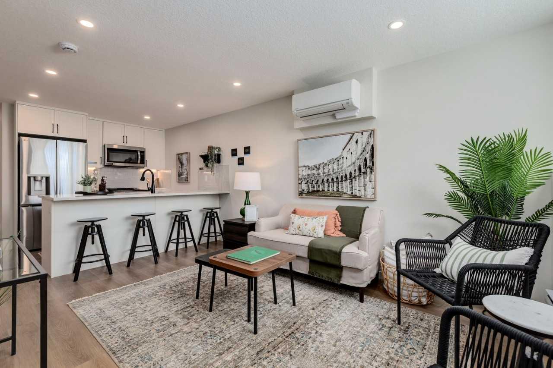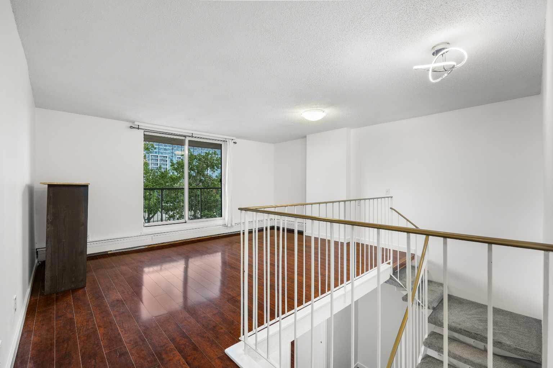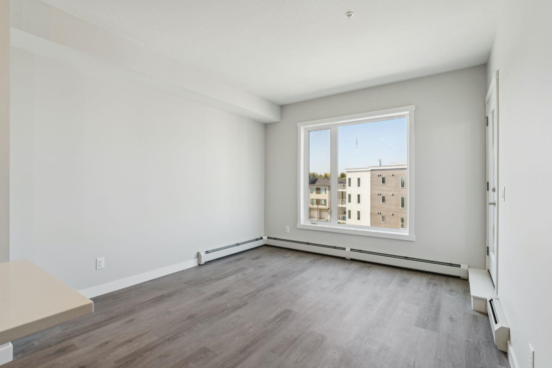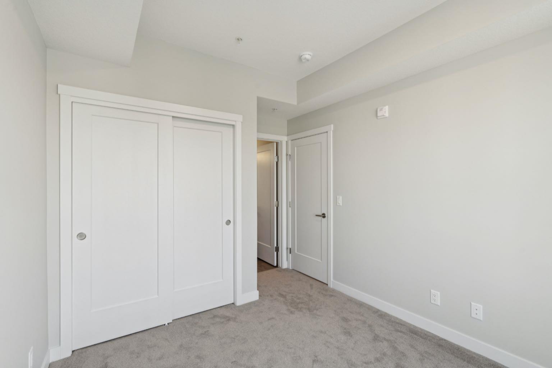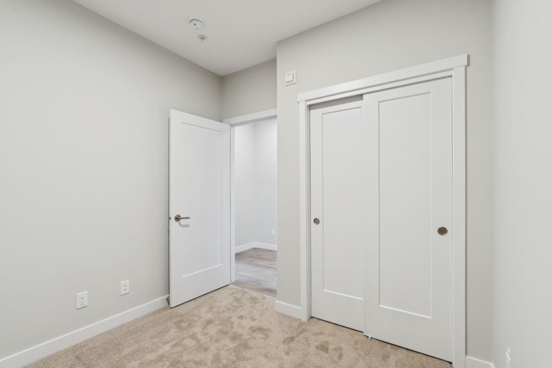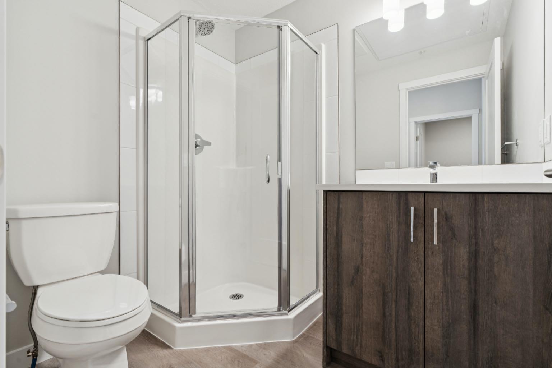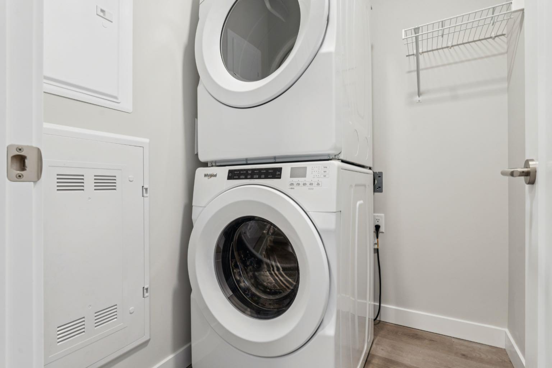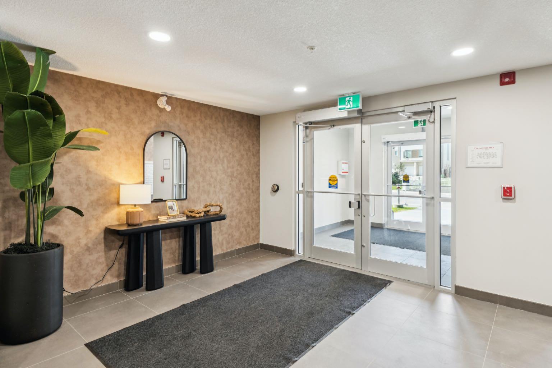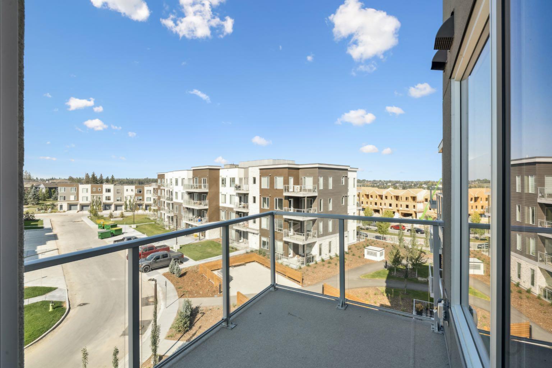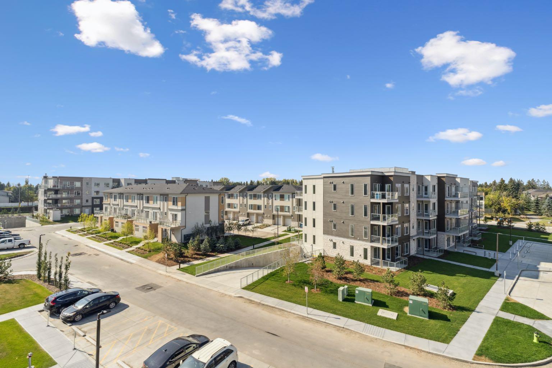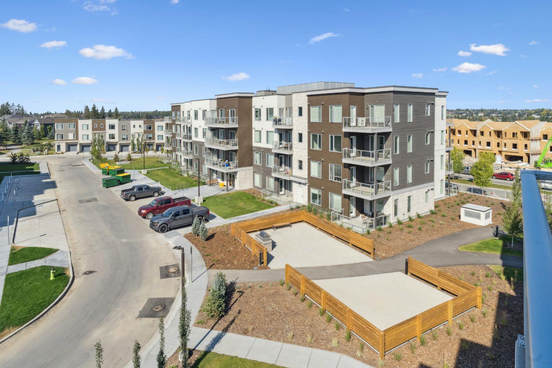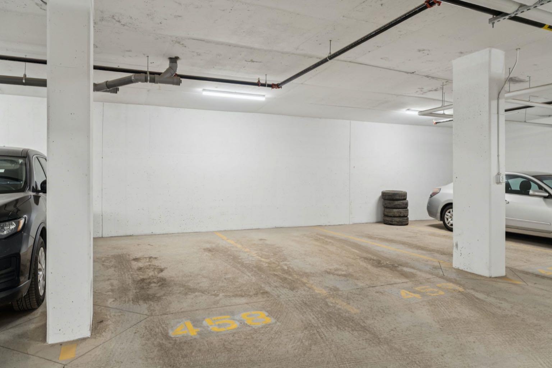412, 700 Shawnee Square SW, Calgary, Alberta
Condo For Sale in Calgary, Alberta
$360,000
-
CondoProperty Type
-
2Bedrooms
-
2Bath
-
1Garage
-
682Sq Ft
-
2025Year Built
Modern 2-Bedroom Condo in Fish Creek Exchange Welcome to this brand-new 2-bedroom, 2-bathroom home in the 2025 Fish Creek Exchange development, located in the sought-after community of Shawnee Slopes. Offering 732 sq ft (builder size), this thoughtfully designed condo features high ceilings, luxury vinyl plank flooring, and a stylish kitchen complete with quartz countertops, stainless steel appliances, and full-height cabinetry. The open-concept layout extends to a private west-facing balcony, perfect for enjoying morning coffee, summer evenings, or a breath of fresh air with the best Calgary Sunsets. Convenience is built in with titled underground parking and a secure titled storage cage. Just steps from the Fish Creek–Lacombe LRT Station and minutes from the trails of Fish Creek Provincial Park, this home combines modern living with easy access to nature, transit, and nearby amenities.
| Street Address: | 412, 700 Shawnee Square SW |
| City: | Calgary |
| Province/State: | Alberta |
| Postal Code: | N/A |
| County/Parish: | Calgary |
| Subdivision: | Shawnee Slopes |
| Country: | Canada |
| Latitude: | 50.92262140 |
| Longitude: | -114.08165430 |
| MLS® Number: | A2258121 |
| Price: | $360,000 |
| Property Area: | 682 Sq ft |
| Bedrooms: | 2 |
| Bathrooms Half: | 0 |
| Bathrooms Full: | 2 |
| Living Area: | 682 Sq ft |
| Building Area: | 0 Sq ft |
| Year Built: | 2025 |
| Listing Date: | Sep 19, 2025 |
| Garage Spaces: | 1 |
| Property Type: | Residential |
| Property Subtype: | Apartment |
| MLS Status: | Active |
Additional Details
| Flooring: | N/A |
| Construction: | Mixed,Vinyl Siding,Wood Frame |
| Parking: | Heated Garage,Secured,Stall,Titled,Underground |
| Appliances: | Dishwasher,Electric Stove,Microwave Hood Fan,Refrigerator,Washer/Dryer |
| Stories: | N/A |
| Zoning: | DC |
| Fireplace: | N/A |
| Amenities: | Schools Nearby,Shopping Nearby,Sidewalks,Walking/Bike Paths |
Utilities & Systems
| Heating: | Baseboard |
| Cooling: | None |
| Property Type | Residential |
| Building Type | Apartment |
| Storeys | 4 |
| Square Footage | 682 sqft |
| Community Name | Shawnee Slopes |
| Subdivision Name | Shawnee Slopes |
| Title | Fee Simple |
| Land Size | Unknown |
| Built in | 2025 |
| Annual Property Taxes | Contact listing agent |
| Parking Type | Underground |
| Time on MLS Listing | 43 days |
Bedrooms
| Above Grade | 2 |
Bathrooms
| Total | 2 |
| Partial | 0 |
Interior Features
| Appliances Included | Dishwasher, Electric Stove, Microwave Hood Fan, Refrigerator, Washer/Dryer |
| Flooring | Vinyl Plank |
Building Features
| Features | Kitchen Island, No Animal Home, No Smoking Home |
| Style | Attached |
| Construction Material | Mixed, Vinyl Siding, Wood Frame |
| Building Amenities | Visitor Parking |
| Structures | Balcony(s) |
Heating & Cooling
| Cooling | None |
| Heating Type | Baseboard |
Exterior Features
| Exterior Finish | Mixed, Vinyl Siding, Wood Frame |
Neighbourhood Features
| Community Features | Schools Nearby, Shopping Nearby, Sidewalks, Walking/Bike Paths |
| Pets Allowed | Yes |
| Amenities Nearby | Schools Nearby, Shopping Nearby, Sidewalks, Walking/Bike Paths |
Maintenance or Condo Information
| Maintenance Fees | $345 Monthly |
| Maintenance Fees Include | Common Area Maintenance, Heat, Insurance, Professional Management, Reserve Fund Contributions, Sewer, Snow Removal, Trash, Water |
Parking
| Parking Type | Underground |
| Total Parking Spaces | 1 |
Interior Size
| Total Finished Area: | 682 sq ft |
| Total Finished Area (Metric): | 63.33 sq m |
Room Count
| Bedrooms: | 2 |
| Bathrooms: | 2 |
| Full Bathrooms: | 2 |
| Rooms Above Grade: | 5 |
Lot Information
- Kitchen Island
- No Animal Home
- No Smoking Home
- Balcony
- Dishwasher
- Electric Stove
- Microwave Hood Fan
- Refrigerator
- Washer/Dryer
- Visitor Parking
- Schools Nearby
- Shopping Nearby
- Sidewalks
- Walking/Bike Paths
- Mixed
- Vinyl Siding
- Wood Frame
- Heated Garage
- Secured
- Stall
- Titled
- Underground
- Balcony(s)
Floor plan information is not available for this property.
Monthly Payment Breakdown
Loading Walk Score...
What's Nearby?
Powered by Yelp
