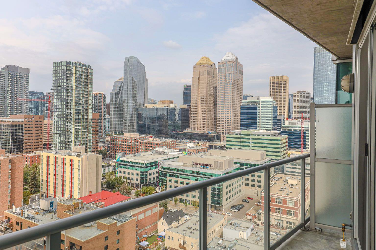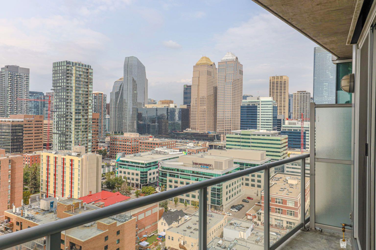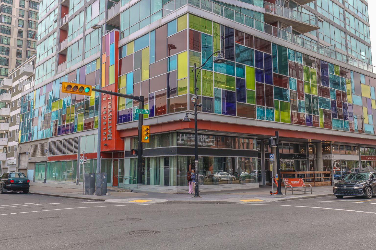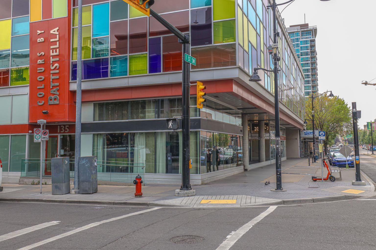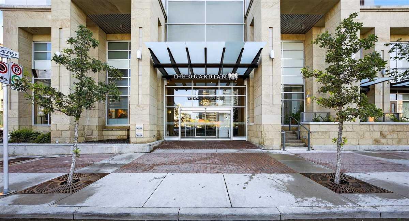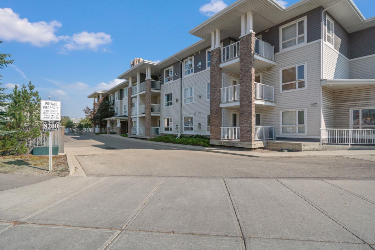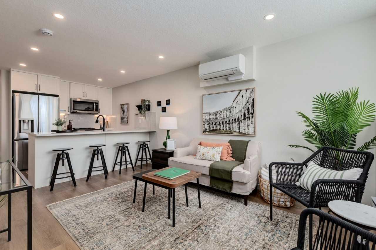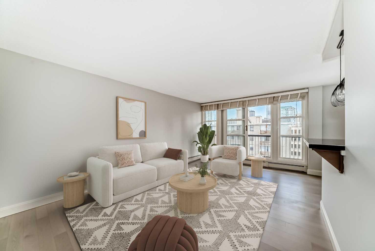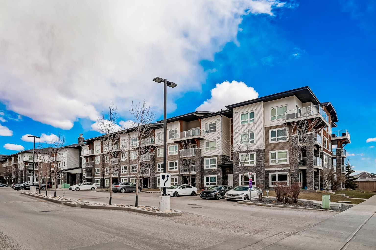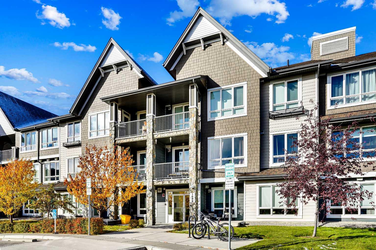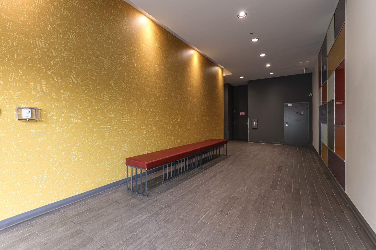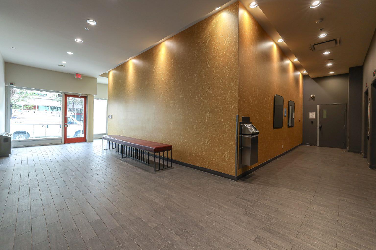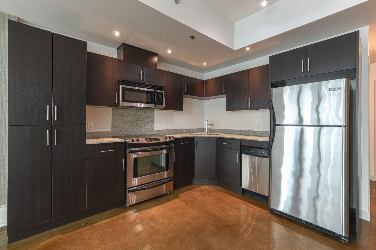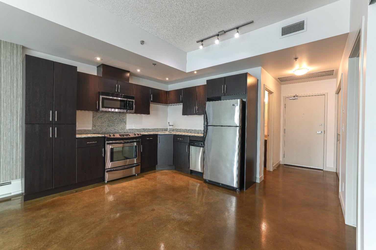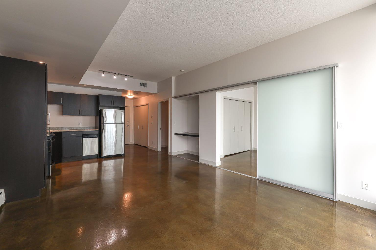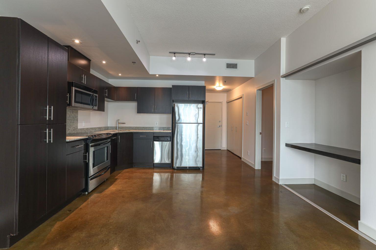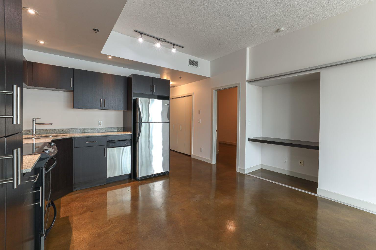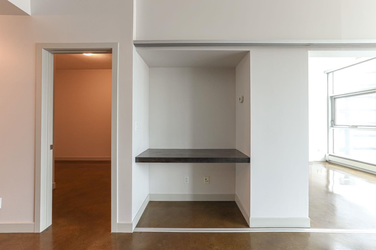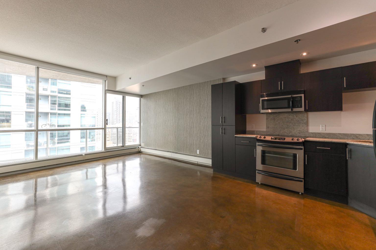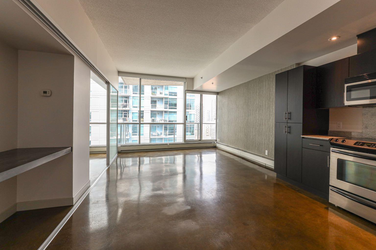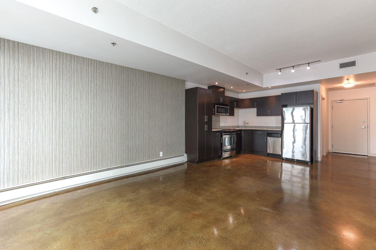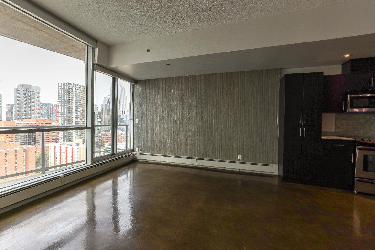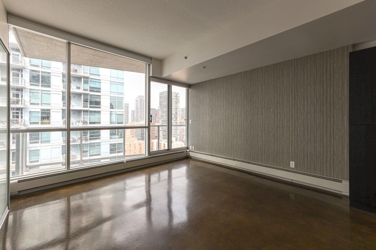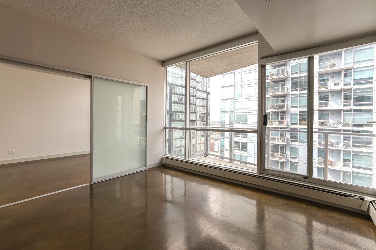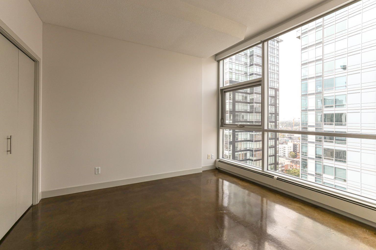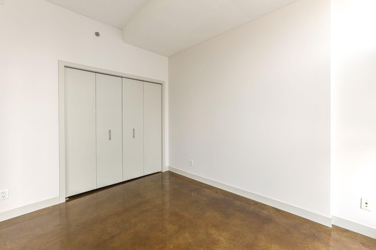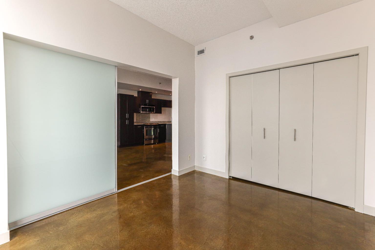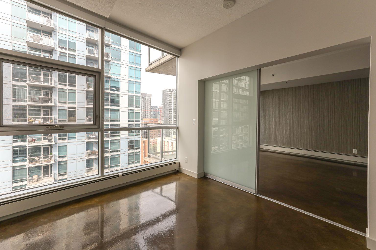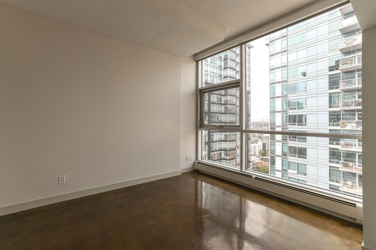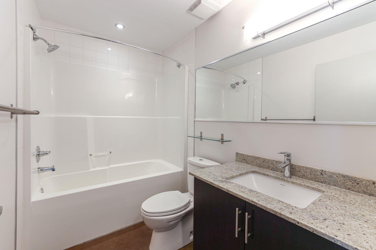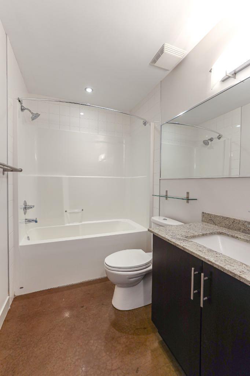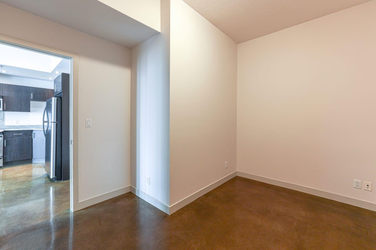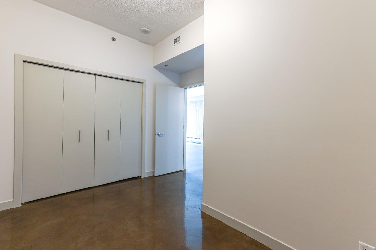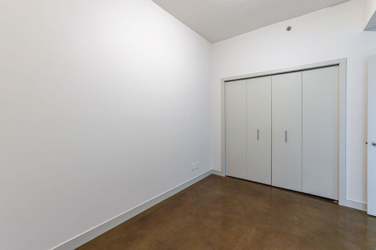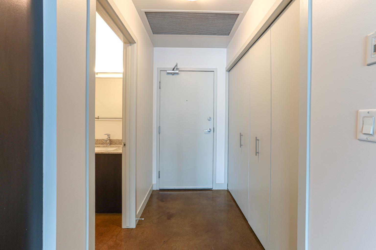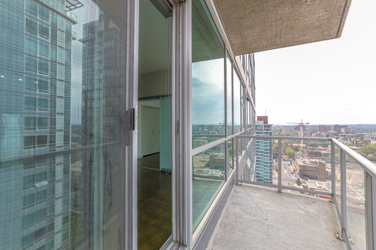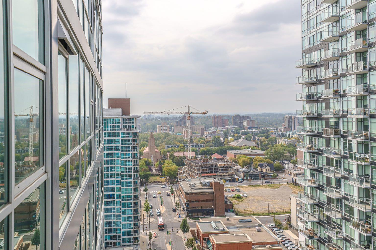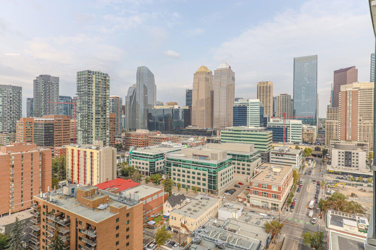1806, 135 13 Avenue SW, Calgary, Alberta
Condo For Sale in Calgary, Alberta
$359,900
-
CondoProperty Type
-
2Bedrooms
-
1Bath
-
0Garage
-
705Sq Ft
-
2009Year Built
AIRBnB/short term rental friendly building! Perched on the 18th floor, this stylish 2-bedroom, 1-bathroom unit showcases spectacular downtown Calgary views through expansive floor-to-ceiling windows. The bright, open layout features polished concrete floors, in-suite laundry, and comes with a secured, heated parking stall in this solid concrete building. Enjoy a prime Beltline location with a 98/100 Walk Score and 94/100 Bike Score—just steps from some of Calgary’s best restaurants, cafe’s and shops. Right next door you’ll find Vine Arts, Proof Cocktail Lounge, Anytime Fitness and First Street Market. Building amenities include a 4th-floor terrace garden and convenient bike storage. This is inner-city living at its finest—whether as a home or investment!
| Street Address: | 1806, 135 13 Avenue SW |
| City: | Calgary |
| Province/State: | Alberta |
| Postal Code: | N/A |
| County/Parish: | Calgary |
| Subdivision: | Beltline |
| Country: | Canada |
| Latitude: | 51.04025508 |
| Longitude: | -114.06545149 |
| MLS® Number: | A2257735 |
| Price: | $359,900 |
| Property Area: | 705 Sq ft |
| Bedrooms: | 2 |
| Bathrooms Half: | 0 |
| Bathrooms Full: | 1 |
| Living Area: | 705 Sq ft |
| Building Area: | 0 Sq ft |
| Year Built: | 2009 |
| Listing Date: | Sep 17, 2025 |
| Garage Spaces: | 0 |
| Property Type: | Residential |
| Property Subtype: | Apartment |
| MLS Status: | Active |
Additional Details
| Flooring: | N/A |
| Construction: | Concrete |
| Parking: | Heated Garage,Parkade,Secured |
| Appliances: | Dishwasher,Dryer,Electric Range,Microwave Hood Fan,Refrigerator,Washer,Window Coverings |
| Stories: | N/A |
| Zoning: | CC-COR |
| Fireplace: | N/A |
| Amenities: | Park,Playground,Schools Nearby,Shopping Nearby,Tennis Court(s) |
Utilities & Systems
| Heating: | Baseboard |
| Cooling: | Central Air |
| Property Type | Residential |
| Building Type | Apartment |
| Storeys | 23 |
| Square Footage | 705 sqft |
| Community Name | Beltline |
| Subdivision Name | Beltline |
| Title | Fee Simple |
| Land Size | Unknown |
| Built in | 2009 |
| Annual Property Taxes | Contact listing agent |
| Parking Type | Garage |
| Time on MLS Listing | 33 days |
Bedrooms
| Above Grade | 2 |
Bathrooms
| Total | 1 |
| Partial | 0 |
Interior Features
| Appliances Included | Dishwasher, Dryer, Electric Range, Microwave Hood Fan, Refrigerator, Washer, Window Coverings |
| Flooring | Concrete |
Building Features
| Features | No Animal Home, No Smoking Home |
| Style | Attached |
| Construction Material | Concrete |
| Building Amenities | Bicycle Storage |
| Structures | Balcony(s) |
Heating & Cooling
| Cooling | Central Air |
| Heating Type | Baseboard |
Exterior Features
| Exterior Finish | Concrete |
Neighbourhood Features
| Community Features | Park, Playground, Schools Nearby, Shopping Nearby, Tennis Court(s) |
| Pets Allowed | Restrictions |
| Amenities Nearby | Park, Playground, Schools Nearby, Shopping Nearby, Tennis Court(s) |
Maintenance or Condo Information
| Maintenance Fees | $527 Monthly |
| Maintenance Fees Include | Amenities of HOA/Condo, Common Area Maintenance, Gas, Heat, Professional Management, Reserve Fund Contributions, Sewer, Trash, Water |
Parking
| Parking Type | Garage |
| Total Parking Spaces | 1 |
Interior Size
| Total Finished Area: | 705 sq ft |
| Total Finished Area (Metric): | 65.47 sq m |
Room Count
| Bedrooms: | 2 |
| Bathrooms: | 1 |
| Full Bathrooms: | 1 |
| Rooms Above Grade: | 4 |
Lot Information
Legal
| Legal Description: | 0910028;163 |
| Title to Land: | Fee Simple |
- No Animal Home
- No Smoking Home
- None
- Dishwasher
- Dryer
- Electric Range
- Microwave Hood Fan
- Refrigerator
- Washer
- Window Coverings
- Bicycle Storage
- Park
- Playground
- Schools Nearby
- Shopping Nearby
- Tennis Court(s)
- Concrete
- Heated Garage
- Parkade
- Secured
- Balcony(s)
Floor plan information is not available for this property.
Monthly Payment Breakdown
Loading Walk Score...
What's Nearby?
Powered by Yelp
REALTOR® Details
Danny Fach
- (403) 250-2882
- [email protected]
- Century 21 Bravo Realty
