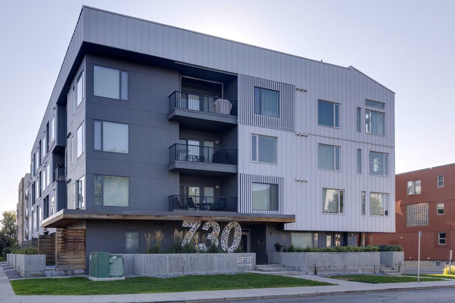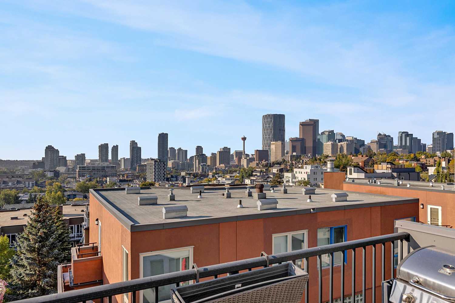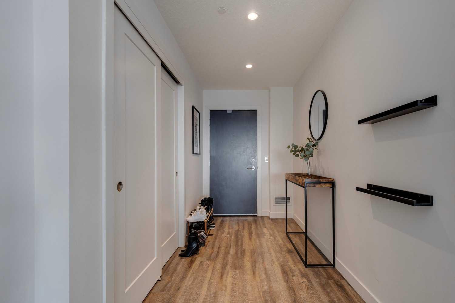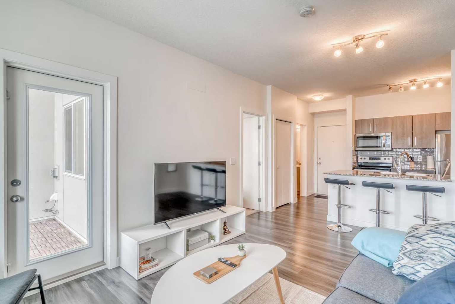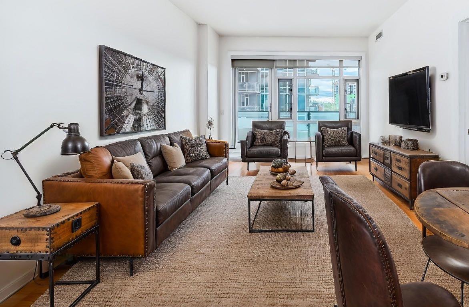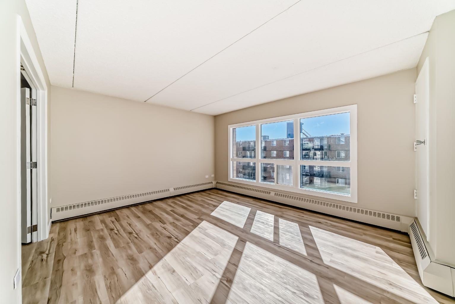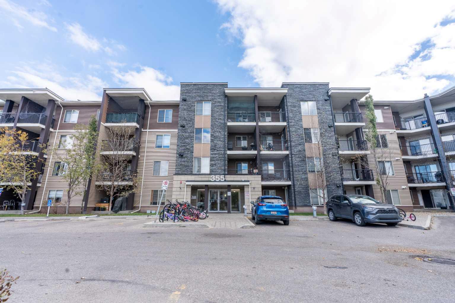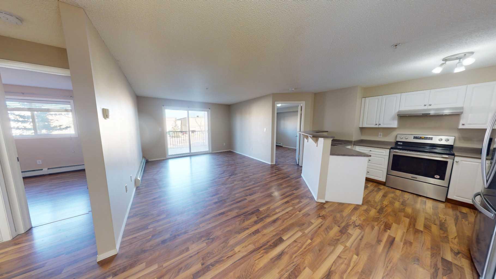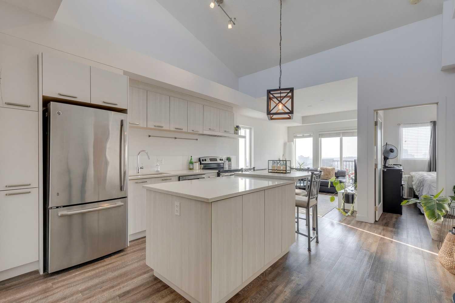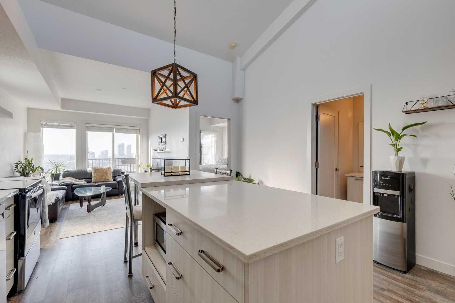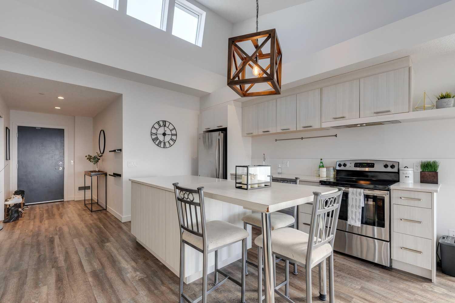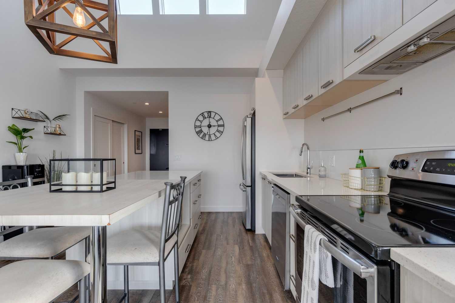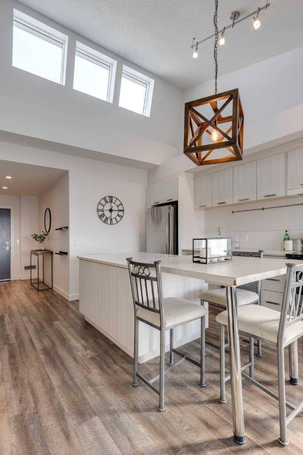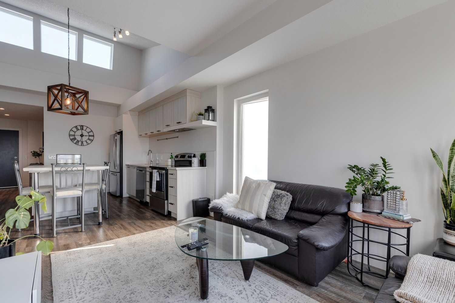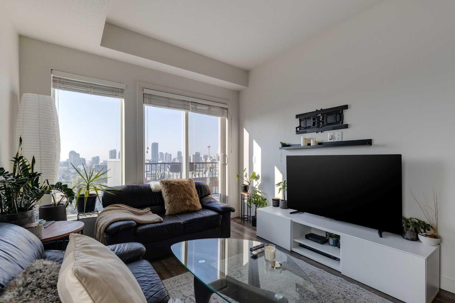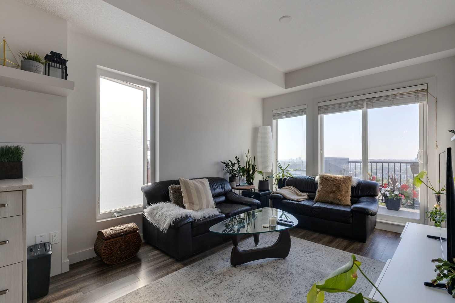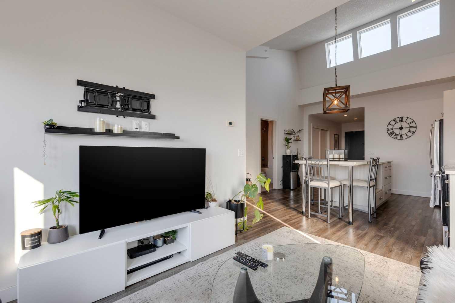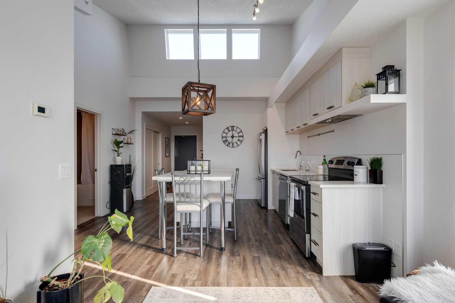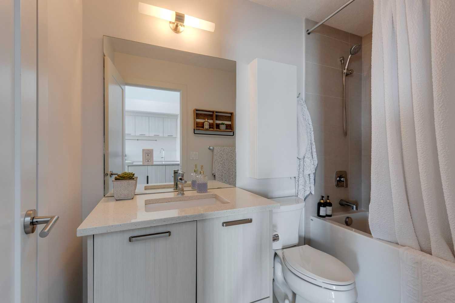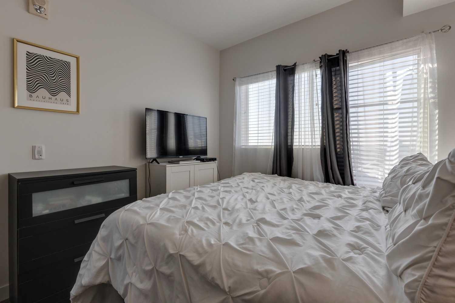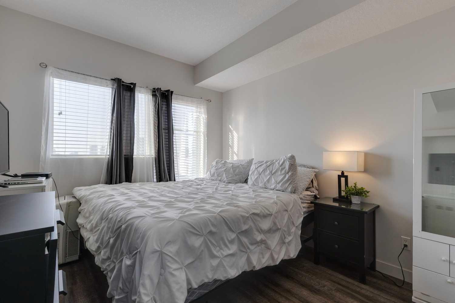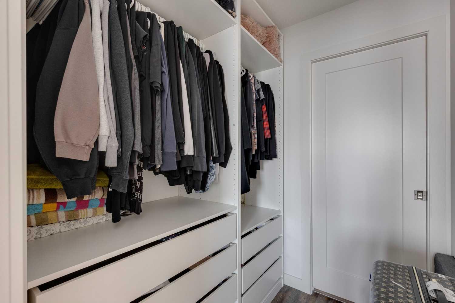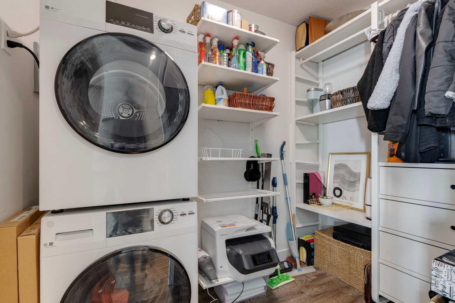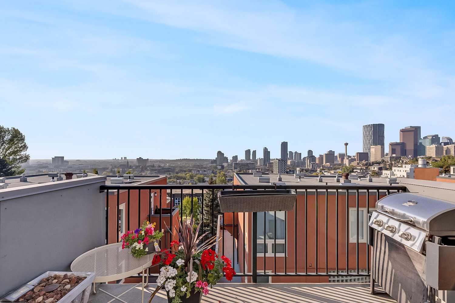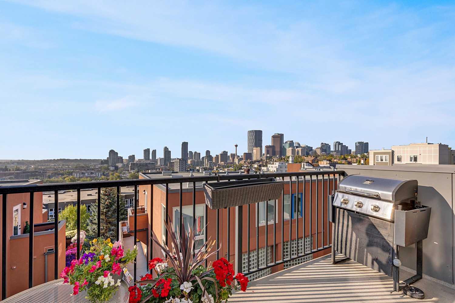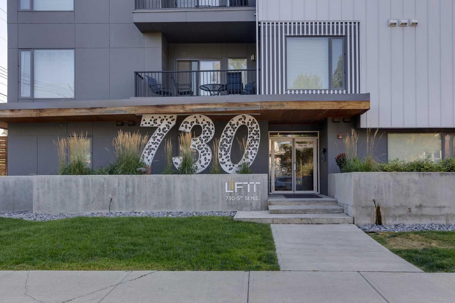406, 730 5 Street NE, Calgary, Alberta
Condo For Sale in Calgary, Alberta
$340,000
-
CondoProperty Type
-
1Bedrooms
-
1Bath
-
0Garage
-
626Sq Ft
-
2016Year Built
Meet “Ray” - Unbelievable Downtown View | South Exposure | Vaulted Ceilings | Titled Parking. Soak in one of Calgary’s very best downtown views from this stylish end unit in LiFTT located in the heart of Renfrew. With a coveted south exposure, soaring vaulted ceilings, and skylights, this home is flooded with natural light all day. The bright living room frames the skyline like artwork, and the private balcony is a prime vantage point to watch the city glow—unobstructed views stretching from sunrise to nightfall. Inside, you’ll find durable vinyl plank flooring and a modern kitchen with quartz countertops, ample cupboard space, and a built-in eating area. As a bonus, there's a gas line behind the stove. The spacious bedroom features a walk-through closet leading to a sleek 4-piece bathroom, while the large laundry/storage room provides rare extra space. Additional perks include underground titled parking and a separate storage locker. Located at 730 5 St NE, you’re just steps from Renfrew’s best restaurants, cafes, and amenities—Namo Cafe, SS106 Aperitivo Bar, Blue Star Diner, UNA, breweries, fitness studios, and easy access to the river pathways and downtown. A one-of-a-kind inner-city condo that blends modern design, practical space, and a show-stopping view.
| Street Address: | 406, 730 5 Street NE |
| City: | Calgary |
| Province/State: | Alberta |
| Postal Code: | N/A |
| County/Parish: | Calgary |
| Subdivision: | Renfrew |
| Country: | Canada |
| Latitude: | 51.05815112 |
| Longitude: | -114.05007928 |
| MLS® Number: | A2257730 |
| Price: | $340,000 |
| Property Area: | 626 Sq ft |
| Bedrooms: | 1 |
| Bathrooms Half: | 0 |
| Bathrooms Full: | 1 |
| Living Area: | 626 Sq ft |
| Building Area: | 0 Sq ft |
| Year Built: | 2016 |
| Listing Date: | Sep 23, 2025 |
| Garage Spaces: | 0 |
| Property Type: | Residential |
| Property Subtype: | Apartment |
| MLS Status: | Active |
Additional Details
| Flooring: | N/A |
| Construction: | Composite Siding,Metal Siding |
| Parking: | Secured,Titled,Underground |
| Appliances: | Dishwasher,Electric Stove,Microwave,Range Hood,Refrigerator,Washer/Dryer |
| Stories: | N/A |
| Zoning: | M-C2 |
| Fireplace: | N/A |
| Amenities: | Park,Playground,Pool,Schools Nearby,Shopping Nearby,Sidewalks,Street Lights,Tennis Court(s),Walking/Bike Paths |
Utilities & Systems
| Heating: | In Floor |
| Cooling: | None |
| Property Type | Residential |
| Building Type | Apartment |
| Storeys | 4 |
| Square Footage | 626 sqft |
| Community Name | Renfrew |
| Subdivision Name | Renfrew |
| Title | Fee Simple |
| Land Size | Unknown |
| Built in | 2016 |
| Annual Property Taxes | Contact listing agent |
| Parking Type | Underground |
| Time on MLS Listing | 42 days |
Bedrooms
| Above Grade | 1 |
Bathrooms
| Total | 1 |
| Partial | 0 |
Interior Features
| Appliances Included | Dishwasher, Electric Stove, Microwave, Range Hood, Refrigerator, Washer/Dryer |
| Flooring | Tile, Vinyl Plank |
Building Features
| Features | Kitchen Island, Quartz Counters, Vaulted Ceiling(s), Vinyl Windows |
| Style | Attached |
| Construction Material | Composite Siding, Metal Siding |
| Building Amenities | Elevator(s), Parking, Secured Parking, Snow Removal, Trash, Visitor Parking |
| Structures | Balcony(s) |
Heating & Cooling
| Cooling | None |
| Heating Type | In Floor |
Exterior Features
| Exterior Finish | Composite Siding, Metal Siding |
Neighbourhood Features
| Community Features | Park, Playground, Pool, Schools Nearby, Shopping Nearby, Sidewalks, Street Lights, Tennis Court(s), Walking/Bike Paths |
| Pets Allowed | Restrictions |
| Amenities Nearby | Park, Playground, Pool, Schools Nearby, Shopping Nearby, Sidewalks, Street Lights, Tennis Court(s), Walking/Bike Paths |
Maintenance or Condo Information
| Maintenance Fees | $553 Monthly |
| Maintenance Fees Include | Common Area Maintenance, Heat, Insurance, Parking, Professional Management, Reserve Fund Contributions, Sewer, Snow Removal, Trash, Water |
Parking
| Parking Type | Underground |
| Total Parking Spaces | 1 |
Interior Size
| Total Finished Area: | 626 sq ft |
| Total Finished Area (Metric): | 58.14 sq m |
Room Count
| Bedrooms: | 1 |
| Bathrooms: | 1 |
| Full Bathrooms: | 1 |
| Rooms Above Grade: | 5 |
Lot Information
Legal
| Legal Description: | 1612582;35 |
| Title to Land: | Fee Simple |
- Kitchen Island
- Quartz Counters
- Vaulted Ceiling(s)
- Vinyl Windows
- Balcony
- Dishwasher
- Electric Stove
- Microwave
- Range Hood
- Refrigerator
- Washer/Dryer
- Elevator(s)
- Parking
- Secured Parking
- Snow Removal
- Trash
- Visitor Parking
- Park
- Playground
- Pool
- Schools Nearby
- Shopping Nearby
- Sidewalks
- Street Lights
- Tennis Court(s)
- Walking/Bike Paths
- Composite Siding
- Metal Siding
- Secured
- Titled
- Underground
- Balcony(s)
Floor plan information is not available for this property.
Monthly Payment Breakdown
Loading Walk Score...
What's Nearby?
Powered by Yelp
REALTOR® Details
Michael Montgomery
- Not Available
- [email protected]
- Renzo Real Estate Inc.

