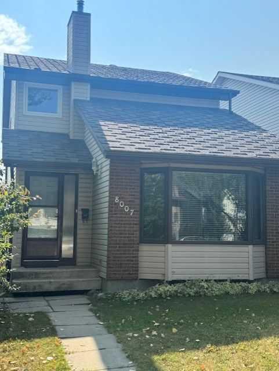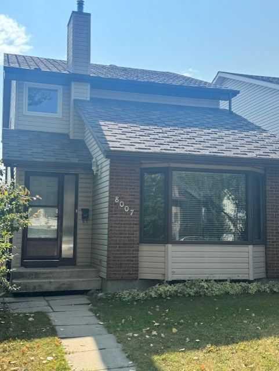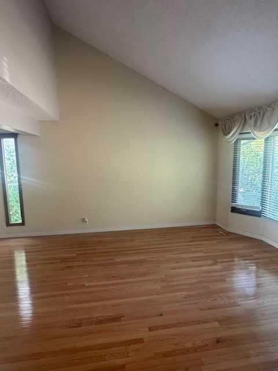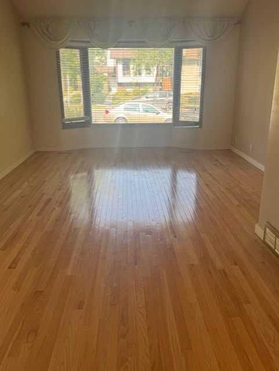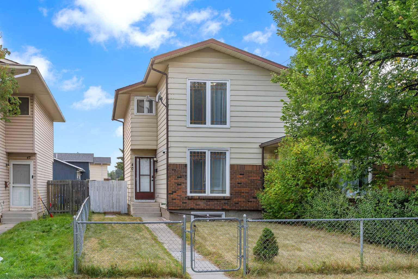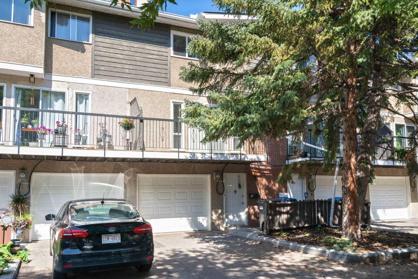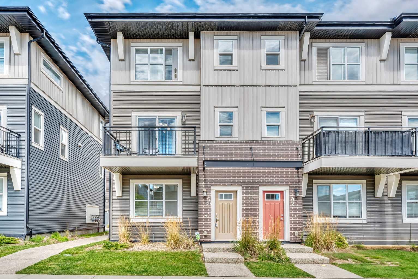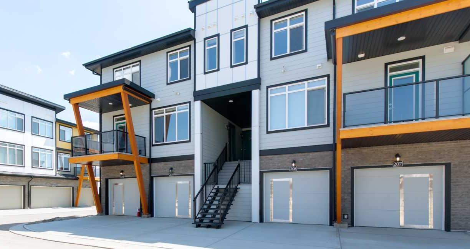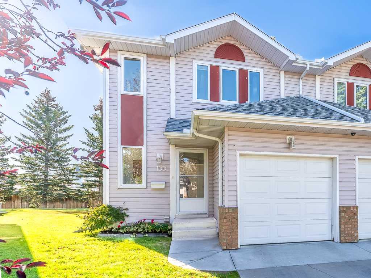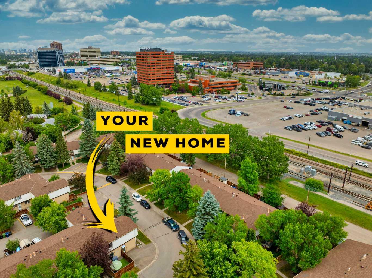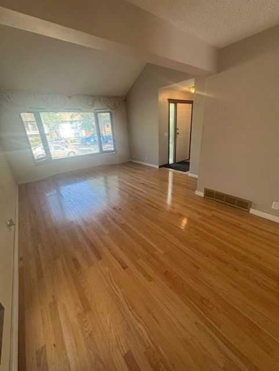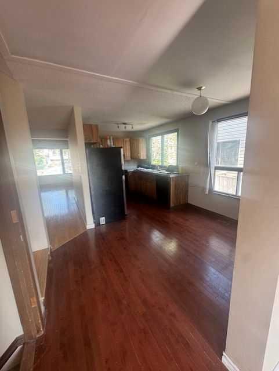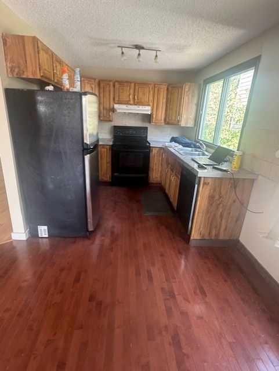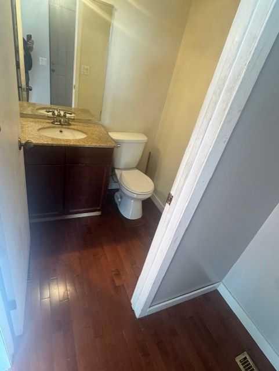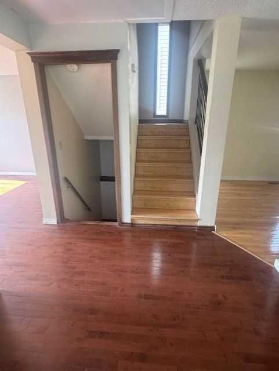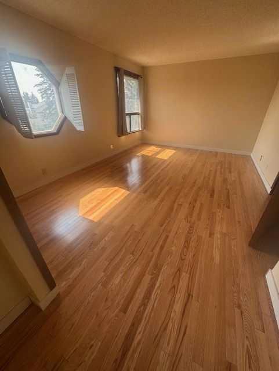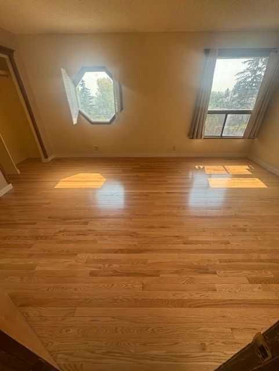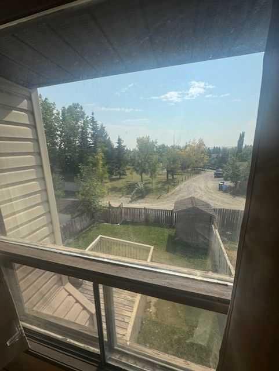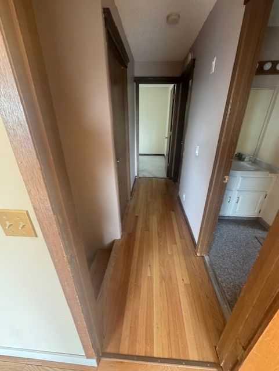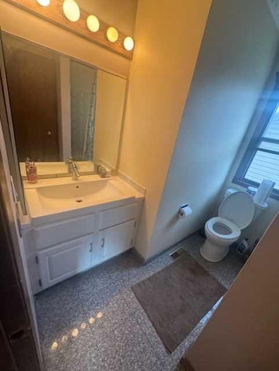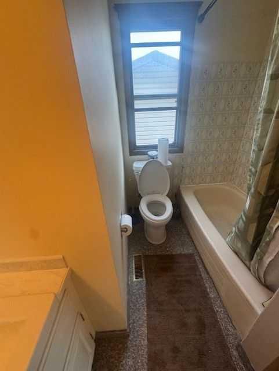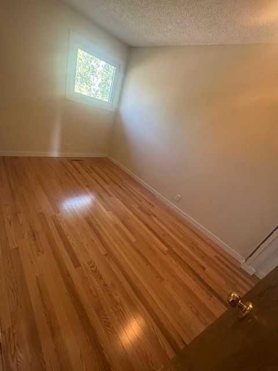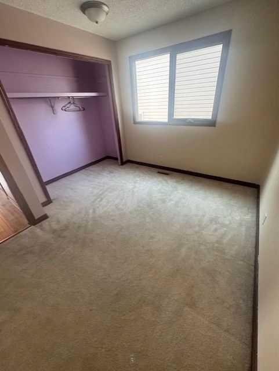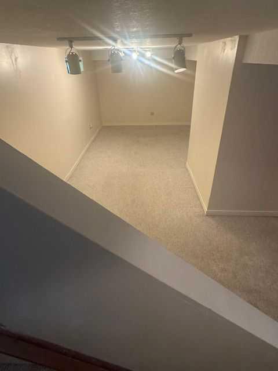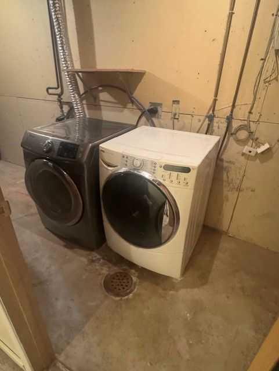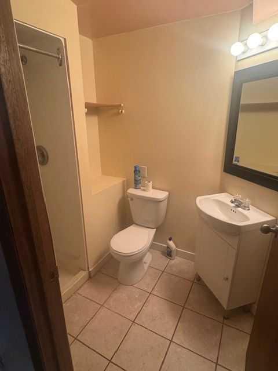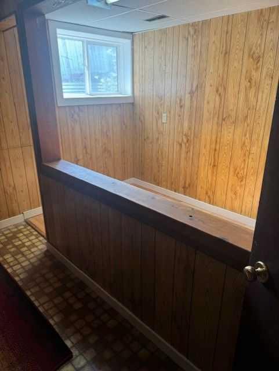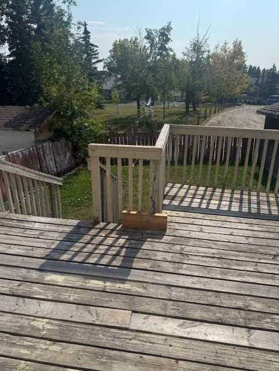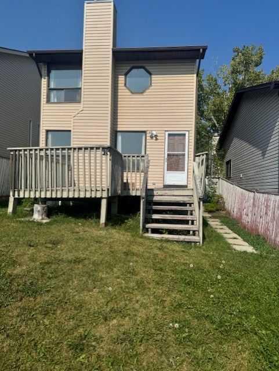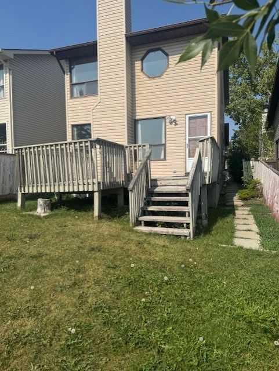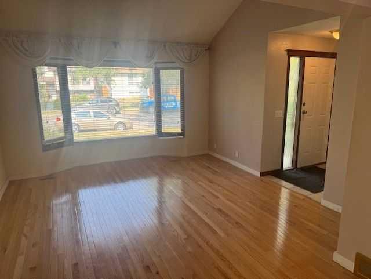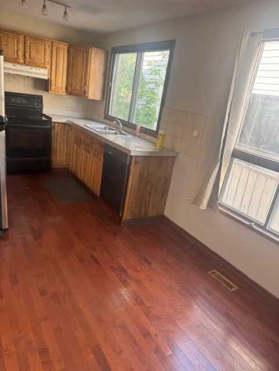8007 Ranchview Drive NW, Calgary, Alberta
Residential For Sale in Calgary, Alberta
$524,900
-
ResidentialProperty Type
-
4Bedrooms
-
3Bath
-
0Garage
-
1,445Sq Ft
-
1979Year Built
Click brochure link for more details** This Two Story House has 4 Bedrooms - 3 Upstairs and 1 Downstairs. The House has 3 Bathrooms. The House has over 2100 square feet of living space (including basement). The house is located in the Ranchlands neighborhood.
| Street Address: | 8007 Ranchview Drive NW |
| City: | Calgary |
| Province/State: | Alberta |
| Postal Code: | N/A |
| County/Parish: | Calgary |
| Subdivision: | Ranchlands |
| Country: | Canada |
| Latitude: | 51.12024576 |
| Longitude: | -114.18638755 |
| MLS® Number: | A2257677 |
| Price: | $524,900 |
| Property Area: | 1,445 Sq ft |
| Bedrooms: | 4 |
| Bathrooms Half: | 1 |
| Bathrooms Full: | 2 |
| Living Area: | 1,445 Sq ft |
| Building Area: | 0 Sq ft |
| Year Built: | 1979 |
| Listing Date: | Sep 17, 2025 |
| Garage Spaces: | 0 |
| Property Type: | Residential |
| Property Subtype: | Detached |
| MLS Status: | Active |
Additional Details
| Flooring: | N/A |
| Construction: | Vinyl Siding,Wood Frame |
| Parking: | None |
| Appliances: | Dishwasher,Dryer,Electric Range,Microwave Hood Fan,Refrigerator,Washer,Window Coverings |
| Stories: | N/A |
| Zoning: | R-CG |
| Fireplace: | N/A |
| Amenities: | Park,Playground,Schools Nearby,Shopping Nearby,Sidewalks,Street Lights |
Utilities & Systems
| Heating: | Forced Air,Natural Gas |
| Cooling: | None |
| Property Type | Residential |
| Building Type | Detached |
| Square Footage | 1,445 sqft |
| Community Name | Ranchlands |
| Subdivision Name | Ranchlands |
| Title | Fee Simple |
| Land Size | 3,003 sqft |
| Built in | 1979 |
| Annual Property Taxes | Contact listing agent |
| Parking Type | None |
| Time on MLS Listing | 1 day |
Bedrooms
| Above Grade | 3 |
Bathrooms
| Total | 3 |
| Partial | 1 |
Interior Features
| Appliances Included | Dishwasher, Dryer, Electric Range, Microwave Hood Fan, Refrigerator, Washer, Window Coverings |
| Flooring | Carpet, Hardwood |
Building Features
| Features | Vaulted Ceiling(s) |
| Construction Material | Vinyl Siding, Wood Frame |
| Structures | Deck |
Heating & Cooling
| Cooling | None |
| Heating Type | Forced Air, Natural Gas |
Exterior Features
| Exterior Finish | Vinyl Siding, Wood Frame |
Neighbourhood Features
| Community Features | Park, Playground, Schools Nearby, Shopping Nearby, Sidewalks, Street Lights |
| Amenities Nearby | Park, Playground, Schools Nearby, Shopping Nearby, Sidewalks, Street Lights |
Parking
| Parking Type | None |
Interior Size
| Total Finished Area: | 1,445 sq ft |
| Total Finished Area (Metric): | 134.23 sq m |
| Main Level: | 827 sq ft |
| Upper Level: | 618 sq ft |
Room Count
| Bedrooms: | 4 |
| Bathrooms: | 3 |
| Full Bathrooms: | 2 |
| Half Bathrooms: | 1 |
| Rooms Above Grade: | 7 |
Lot Information
| Lot Size: | 3,003 sq ft |
| Lot Size (Acres): | 0.07 acres |
| Frontage: | 13 ft |
Legal
| Legal Description: | 7910993;15;4 |
| Title to Land: | Fee Simple |
- Vaulted Ceiling(s)
- Private Yard
- Dishwasher
- Dryer
- Electric Range
- Microwave Hood Fan
- Refrigerator
- Washer
- Window Coverings
- Finished
- Full
- Park
- Playground
- Schools Nearby
- Shopping Nearby
- Sidewalks
- Street Lights
- Vinyl Siding
- Wood Frame
- Brick Facing
- Gas
- Mantle
- Poured Concrete
- Back Lane
- Back Yard
- Landscaped
- None
- Deck
Floor plan information is not available for this property.
Monthly Payment Breakdown
Loading Walk Score...
What's Nearby?
Powered by Yelp
