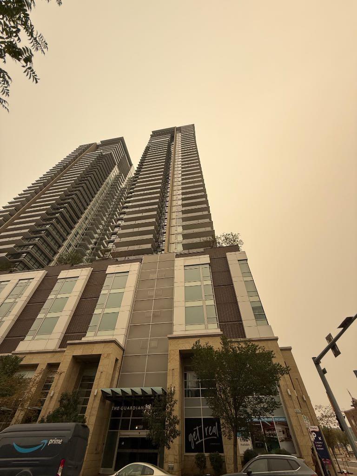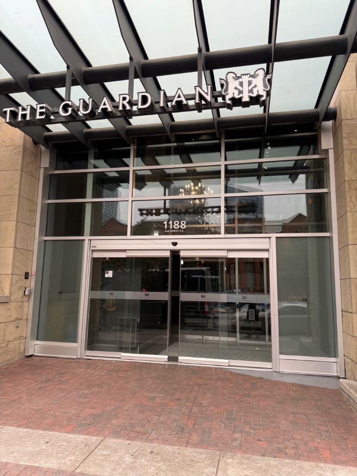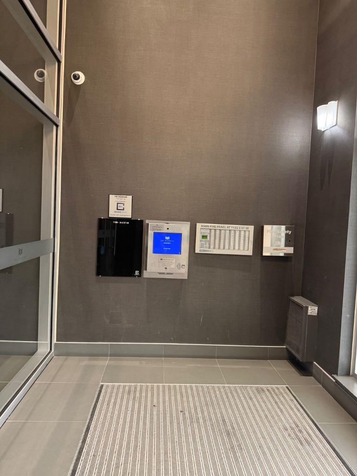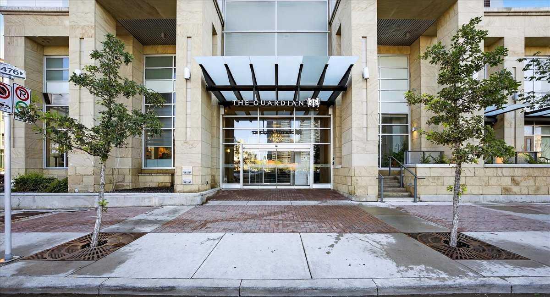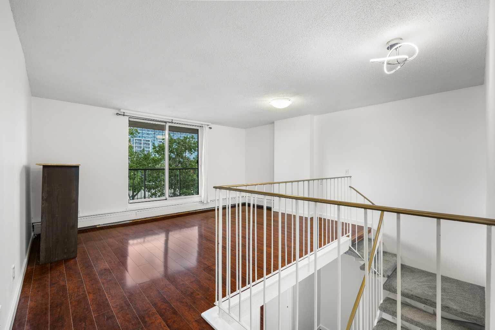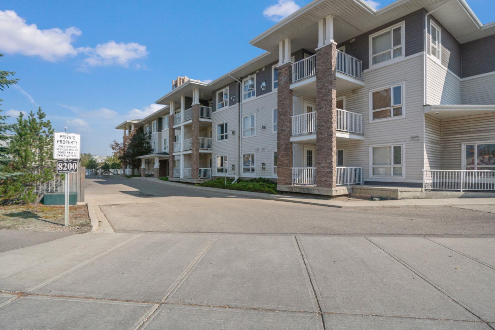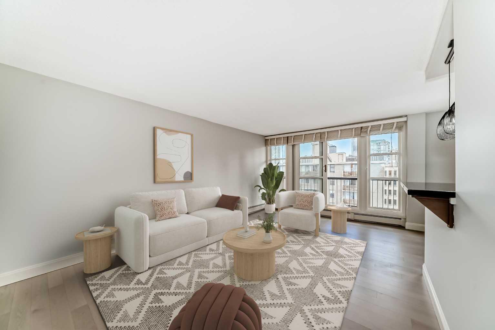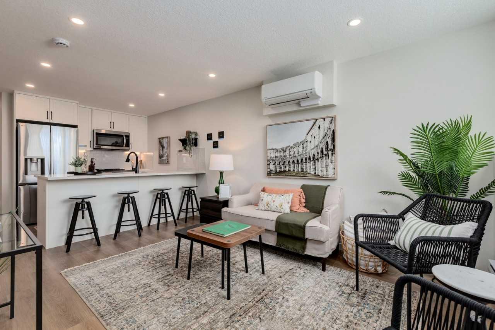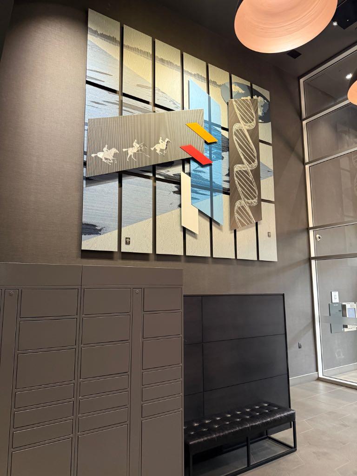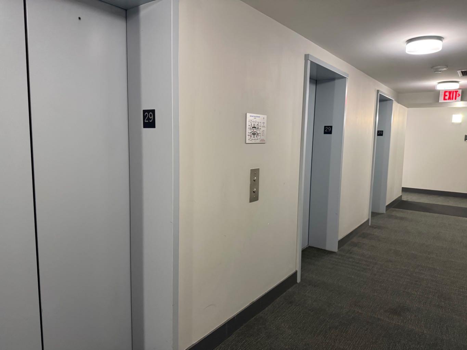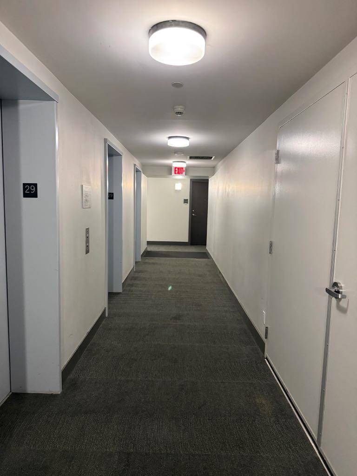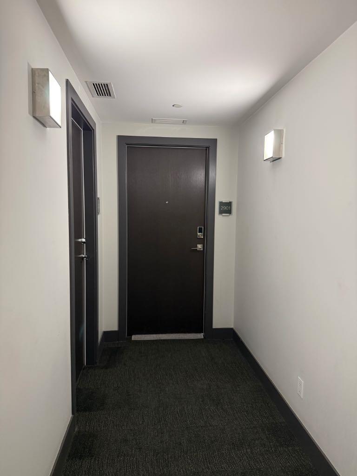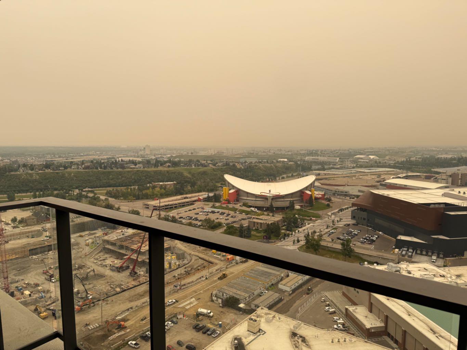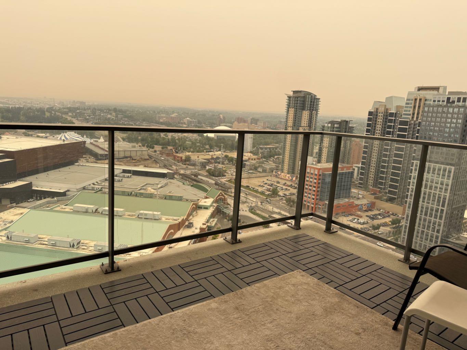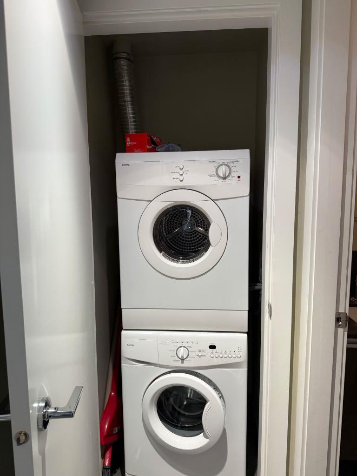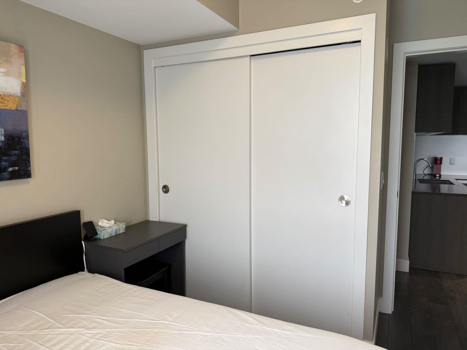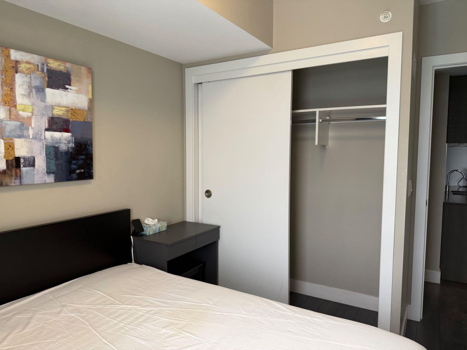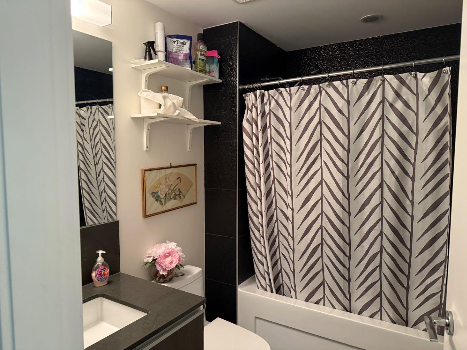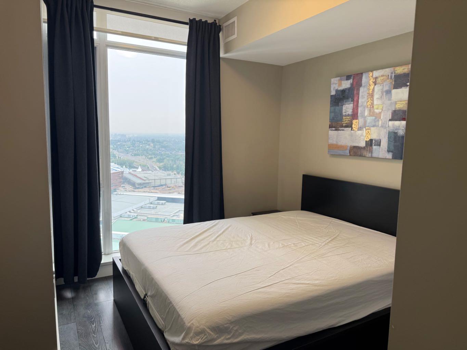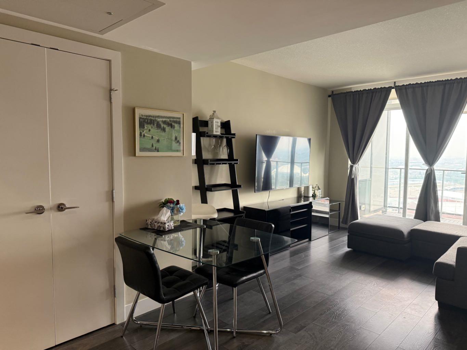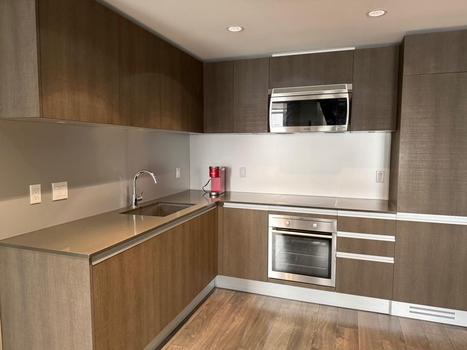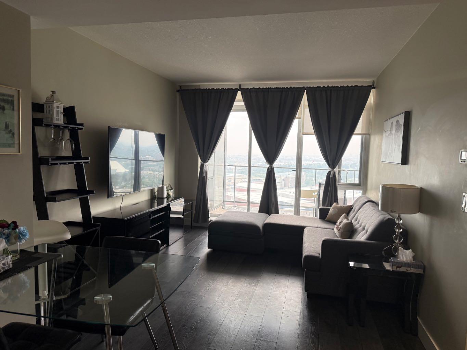2901, 1188 3 Street SE, Calgary, Alberta
Condo For Sale in Calgary, Alberta
$360,000
-
CondoProperty Type
-
1Bedrooms
-
1Bath
-
0Garage
-
503Sq Ft
-
2016Year Built
Welcome to this stunning 29th-floor residence in Calgary’s premier Guardian South Tower, perfectly positioned in the heart of downtown’s vibrant SE district. Offering unparalleled city and mountain views, this modern home combines luxury, convenience, and lifestyle. Step inside to discover a bright, open-concept floor plan with expansive floor-to-ceiling windows that flood the space with natural light. The sleek kitchen is designed for both style and function, featuring stainless steel appliances, abundant cabinetry, and a contemporary eating area. The spacious bedroom with ample closet space and a beautifully appointed 4-piece bathroom completes this exceptional suite. Perfect for first-time buyers, investors, or professionals, this home places you within walking distance to Calgary’s best restaurants, cafés, nightlife, and fitness studios, with bike lanes and transit access right outside your door. Directly across from the Stampede Grounds and Scotiabank Saddledome, you’ll have the city’s top entertainment at your fingertips. As a resident of The Guardian, you’ll enjoy exclusive amenities, including: 24/7 concierge service for security and convenience State-of-the-art fitness centre Expansive courtyard with BBQs for outdoor entertaining Stylish party room for hosting guests Dedicated workshop space for projects and hobbies This is more than a home — it’s a lifestyle. Don’t miss your chance to live in one of Calgary’s most prestigious towers and experience the energy of downtown living at its finest.
| Street Address: | 2901, 1188 3 Street SE |
| City: | Calgary |
| Province/State: | Alberta |
| Postal Code: | N/A |
| County/Parish: | Calgary |
| Subdivision: | Beltline |
| Country: | Canada |
| Latitude: | 51.04147337 |
| Longitude: | -114.05557698 |
| MLS® Number: | A2256461 |
| Price: | $360,000 |
| Property Area: | 503 Sq ft |
| Bedrooms: | 1 |
| Bathrooms Half: | 0 |
| Bathrooms Full: | 1 |
| Living Area: | 503 Sq ft |
| Building Area: | 0 Sq ft |
| Year Built: | 2016 |
| Listing Date: | Sep 13, 2025 |
| Garage Spaces: | 0 |
| Property Type: | Residential |
| Property Subtype: | Apartment |
| MLS Status: | Active |
Additional Details
| Flooring: | N/A |
| Construction: | Concrete,Metal Frame |
| Parking: | Parkade |
| Appliances: | Built-In Refrigerator,Dishwasher,Electric Cooktop,Garage Control(s),Microwave,Oven-Built-In,Range Hood,Washer/Dryer Stacked |
| Stories: | N/A |
| Zoning: | DC (pre 1P2007) |
| Fireplace: | N/A |
| Amenities: | Park,Playground,Schools Nearby,Shopping Nearby,Walking/Bike Paths |
Utilities & Systems
| Heating: | In Floor,Natural Gas |
| Cooling: | Central Air |
| Property Type | Residential |
| Building Type | Apartment |
| Storeys | 44 |
| Square Footage | 503 sqft |
| Community Name | Beltline |
| Subdivision Name | Beltline |
| Title | Fee Simple |
| Land Size | Unknown |
| Built in | 2016 |
| Annual Property Taxes | Contact listing agent |
| Parking Type | Parkade |
| Time on MLS Listing | 1 day |
Bedrooms
| Above Grade | 1 |
Bathrooms
| Total | 1 |
| Partial | 0 |
Interior Features
| Appliances Included | Built-In Refrigerator, Dishwasher, Electric Cooktop, Garage Control(s), Microwave, Oven-Built-In, Range Hood, Washer/Dryer Stacked |
| Flooring | Laminate, Tile |
Building Features
| Features | Quartz Counters |
| Style | Attached |
| Construction Material | Concrete, Metal Frame |
| Building Amenities | Bicycle Storage, Elevator(s), Fitness Center, Parking, Party Room, Recreation Room, Secured Parking, Snow Removal, Storage, Trash, Visitor Parking, Workshop |
| Structures | Balcony(s) |
Heating & Cooling
| Cooling | Central Air |
| Heating Type | In Floor, Natural Gas |
Exterior Features
| Exterior Finish | Concrete, Metal Frame |
Neighbourhood Features
| Community Features | Park, Playground, Schools Nearby, Shopping Nearby, Walking/Bike Paths |
| Pets Allowed | Cats OK, Dogs OK |
| Amenities Nearby | Park, Playground, Schools Nearby, Shopping Nearby, Walking/Bike Paths |
Maintenance or Condo Information
| Maintenance Fees | $408 Monthly |
| Maintenance Fees Include | Common Area Maintenance, Heat, Insurance, Parking, Professional Management, Reserve Fund Contributions, Snow Removal, Trash, Water |
Parking
| Parking Type | Parkade |
| Total Parking Spaces | 1 |
Interior Size
| Total Finished Area: | 503 sq ft |
| Total Finished Area (Metric): | 46.72 sq m |
Room Count
| Bedrooms: | 1 |
| Bathrooms: | 1 |
| Full Bathrooms: | 1 |
| Rooms Above Grade: | 3 |
Lot Information
Legal
| Legal Description: | 1611563;224 |
| Title to Land: | Fee Simple |
- Quartz Counters
- Balcony
- Built-In Refrigerator
- Dishwasher
- Electric Cooktop
- Garage Control(s)
- Microwave
- Oven-Built-In
- Range Hood
- Washer/Dryer Stacked
- Bicycle Storage
- Elevator(s)
- Fitness Center
- Parking
- Party Room
- Recreation Room
- Secured Parking
- Snow Removal
- Storage
- Trash
- Visitor Parking
- Workshop
- Park
- Playground
- Schools Nearby
- Shopping Nearby
- Walking/Bike Paths
- Concrete
- Metal Frame
- Poured Concrete
- Parkade
- Balcony(s)
Floor plan information is not available for this property.
Monthly Payment Breakdown
Loading Walk Score...
What's Nearby?
Powered by Yelp
