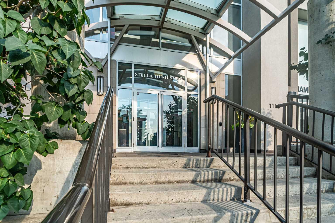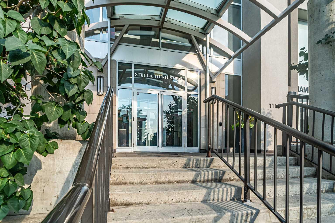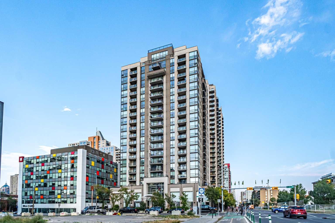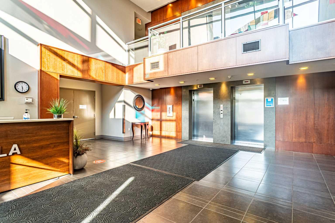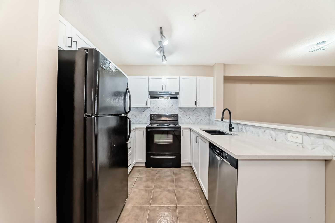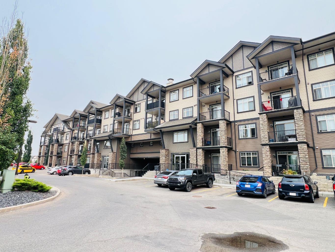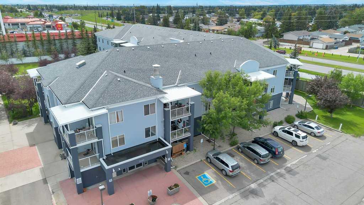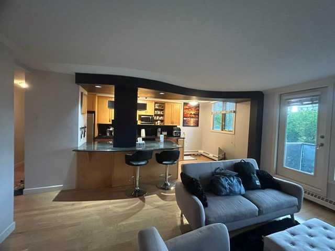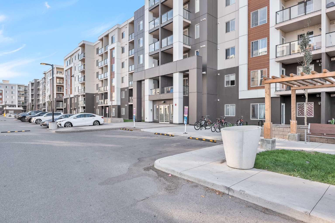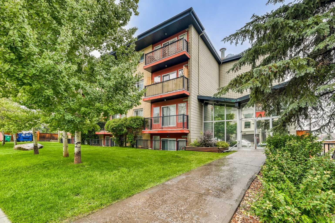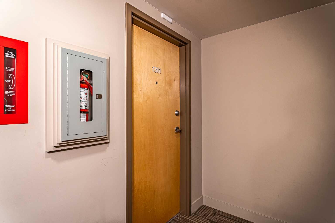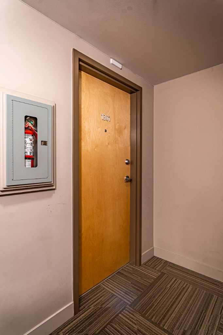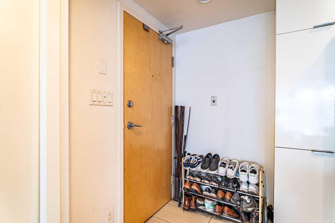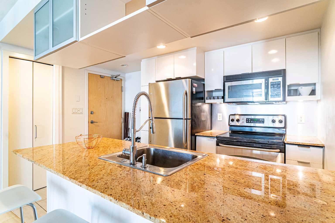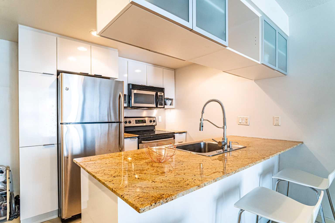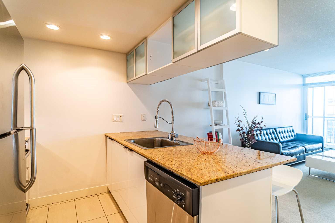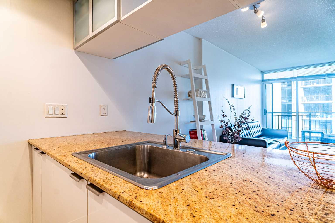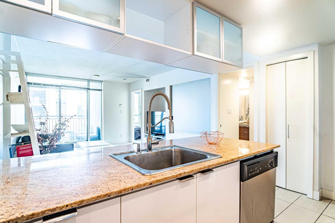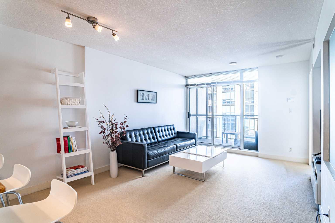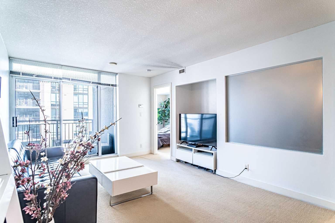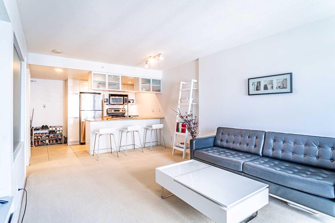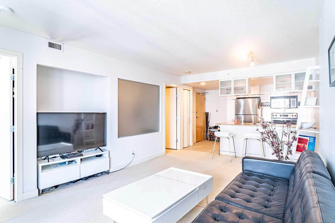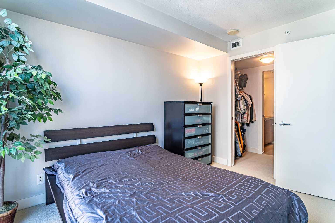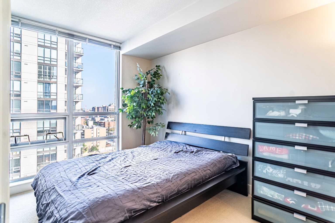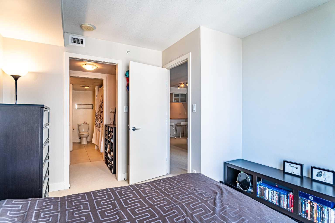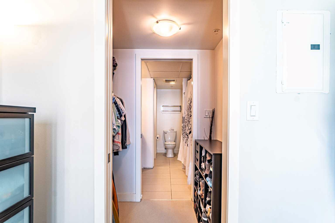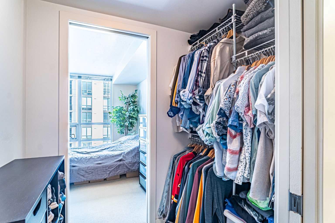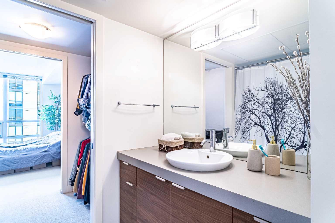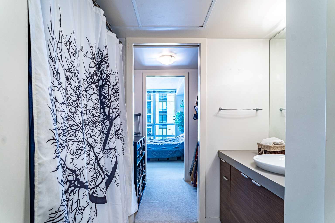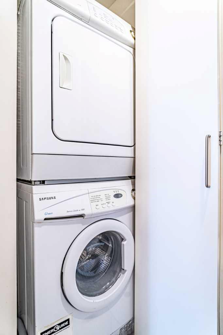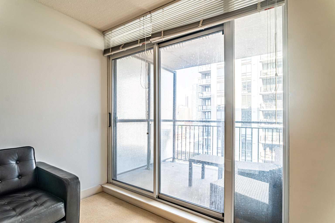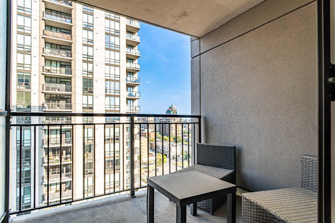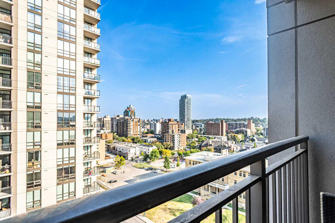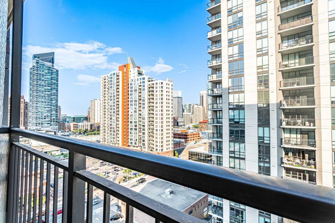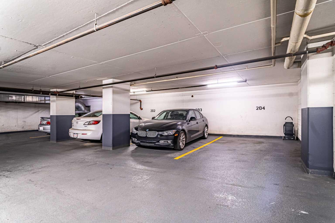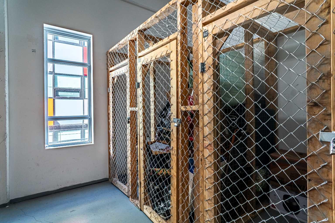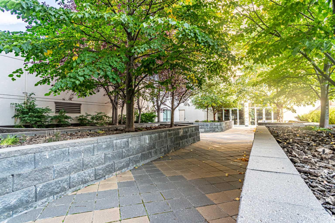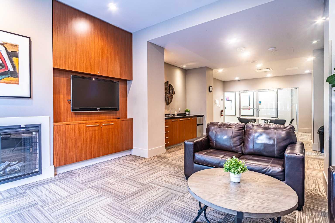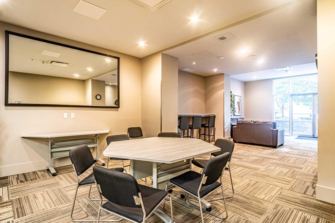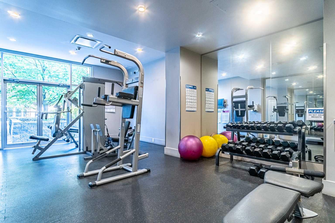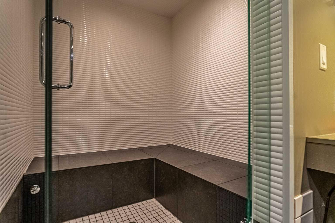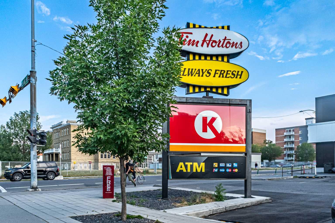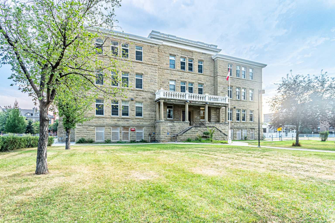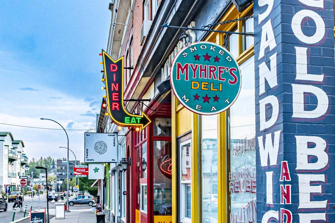1301, 1110 11 Street SW, Calgary, Alberta
Condo For Sale in Calgary, Alberta
$277,900
-
CondoProperty Type
-
1Bedrooms
-
1Bath
-
0Garage
-
530Sq Ft
-
2005Year Built
Welcome to Stella in the Beltline! Located on the 13th floor, this bright and modern one bedroom condo offers stylish urban living in one of Calgary’s most vibrant communities. Floor-to-ceiling windows fill the home with natural light while showcasing city views, and the open-concept layout makes it perfect for both relaxing and entertaining. The contemporary kitchen features granite countertops, stainless steel appliances, and plenty of cabinet space, while the spacious living area flows seamlessly to your private balcony. A large bedroom with a walk-through closet, a full 4-piece bathroom, and in-suite laundry complete the unit’s smart, functional design. Why Stella? This sought-after Qualex Landmark building offers hotel-inspired amenities including full concierge and security services, a fitness centre, steam room, residents’ lounge, bike storage, and heated underground parking with a titled stall plus an assigned storage locker. Located in the heart of the Beltline, you’re steps away from groceries at Co-op Midtown, coffee shops, pubs, and some of Calgary’s best restaurants. The C-Train is only a 5-minute walk, making commuting effortless. With parks, fitness studios, and the downtown core nearby, this is the ultimate walk-to-work lifestyle. Whether you’re a first-time home buyer looking for value in the inner city, or an investor seeking a high-demand rental property in a professionally managed building, this condo is an excellent opportunity. Don’t miss your chance to own in one of the Beltline’s most iconic towers. Contact your favourite agent today to book a private showing!
| Street Address: | 1301, 1110 11 Street SW |
| City: | Calgary |
| Province/State: | Alberta |
| Postal Code: | N/A |
| County/Parish: | Calgary |
| Subdivision: | Beltline |
| Country: | Canada |
| Latitude: | 51.04240137 |
| Longitude: | -114.08832167 |
| MLS® Number: | A2256318 |
| Price: | $277,900 |
| Property Area: | 530 Sq ft |
| Bedrooms: | 1 |
| Bathrooms Half: | 0 |
| Bathrooms Full: | 1 |
| Living Area: | 530 Sq ft |
| Building Area: | 0 Sq ft |
| Year Built: | 2005 |
| Listing Date: | Sep 11, 2025 |
| Garage Spaces: | 0 |
| Property Type: | Residential |
| Property Subtype: | Apartment |
| MLS Status: | Active |
Additional Details
| Flooring: | N/A |
| Construction: | Concrete,Stucco |
| Parking: | Parkade,Stall,Underground |
| Appliances: | Dishwasher,Dryer,Electric Range,Microwave Hood Fan,Refrigerator,Washer,Window Coverings |
| Stories: | N/A |
| Zoning: | CC-X |
| Fireplace: | N/A |
| Amenities: | Playground,Schools Nearby,Shopping Nearby,Sidewalks,Street Lights,Walking/Bike Paths |
Utilities & Systems
| Heating: | Forced Air,Natural Gas |
| Cooling: | Central Air |
| Property Type | Residential |
| Building Type | Apartment |
| Storeys | 21 |
| Square Footage | 530 sqft |
| Community Name | Beltline |
| Subdivision Name | Beltline |
| Title | Fee Simple |
| Land Size | Unknown |
| Built in | 2005 |
| Annual Property Taxes | Contact listing agent |
| Parking Type | Underground |
| Time on MLS Listing | 48 days |
Bedrooms
| Above Grade | 1 |
Bathrooms
| Total | 1 |
| Partial | 0 |
Interior Features
| Appliances Included | Dishwasher, Dryer, Electric Range, Microwave Hood Fan, Refrigerator, Washer, Window Coverings |
| Flooring | Carpet, Tile |
Building Features
| Features | Breakfast Bar, Granite Counters, No Animal Home, No Smoking Home, Open Floorplan, Walk-In Closet(s) |
| Style | Attached |
| Construction Material | Concrete, Stucco |
| Building Amenities | Bicycle Storage, Elevator(s), Fitness Center, Parking, Recreation Room, Secured Parking, Storage, Trash, Visitor Parking |
| Structures | Balcony(s) |
Heating & Cooling
| Cooling | Central Air |
| Heating Type | Forced Air, Natural Gas |
Exterior Features
| Exterior Finish | Concrete, Stucco |
Neighbourhood Features
| Community Features | Playground, Schools Nearby, Shopping Nearby, Sidewalks, Street Lights, Walking/Bike Paths |
| Pets Allowed | Restrictions |
| Amenities Nearby | Playground, Schools Nearby, Shopping Nearby, Sidewalks, Street Lights, Walking/Bike Paths |
Maintenance or Condo Information
| Maintenance Fees | $447 Monthly |
| Maintenance Fees Include | Amenities of HOA/Condo, Common Area Maintenance, Heat, Insurance, Interior Maintenance, Maintenance Grounds, Professional Management, Reserve Fund Contributions, Security, Sewer, Snow Removal, Trash, Water |
Parking
| Parking Type | Underground |
| Total Parking Spaces | 1 |
Interior Size
| Total Finished Area: | 530 sq ft |
| Total Finished Area (Metric): | 49.24 sq m |
| Main Level: | 530 sq ft |
Room Count
| Bedrooms: | 1 |
| Bathrooms: | 1 |
| Full Bathrooms: | 1 |
| Rooms Above Grade: | 3 |
Lot Information
Legal
| Legal Description: | 0613286;101 |
| Title to Land: | Fee Simple |
- Breakfast Bar
- Granite Counters
- No Animal Home
- No Smoking Home
- Open Floorplan
- Walk-In Closet(s)
- Balcony
- Dishwasher
- Dryer
- Electric Range
- Microwave Hood Fan
- Refrigerator
- Washer
- Window Coverings
- Bicycle Storage
- Elevator(s)
- Fitness Center
- Parking
- Recreation Room
- Secured Parking
- Storage
- Trash
- Visitor Parking
- Playground
- Schools Nearby
- Shopping Nearby
- Sidewalks
- Street Lights
- Walking/Bike Paths
- Concrete
- Stucco
- Parkade
- Stall
- Underground
- Balcony(s)
Floor plan information is not available for this property.
Monthly Payment Breakdown
Loading Walk Score...
What's Nearby?
Powered by Yelp
REALTOR® Details
Chester Laurea
- (403) 813-5494
- [email protected]
- RE/MAX House of Real Estate
