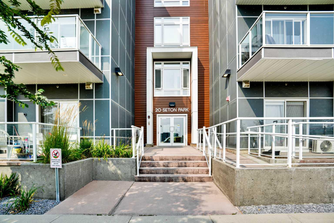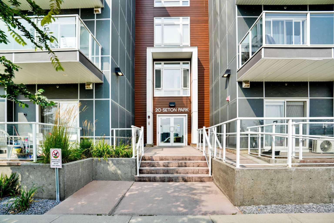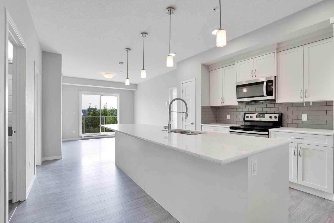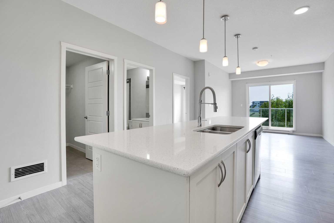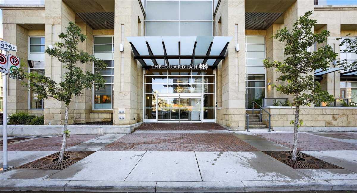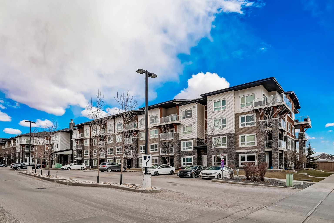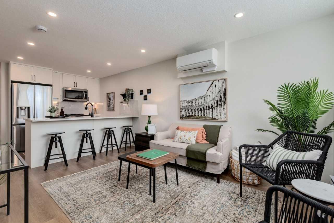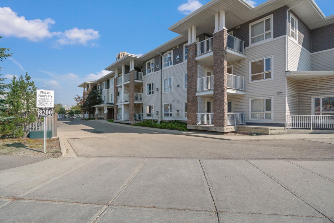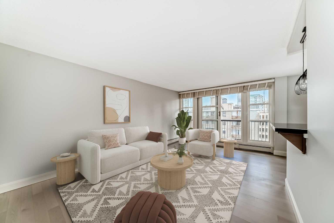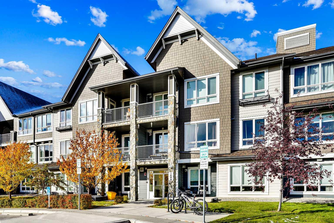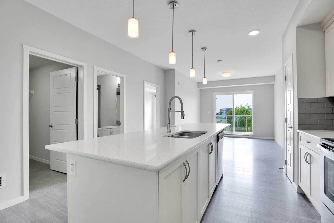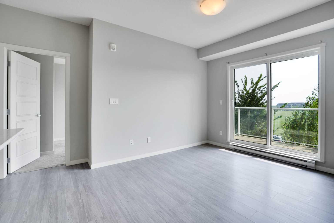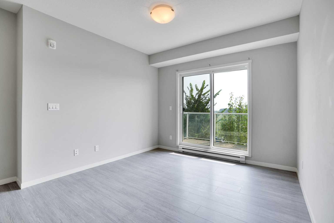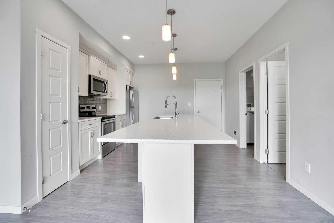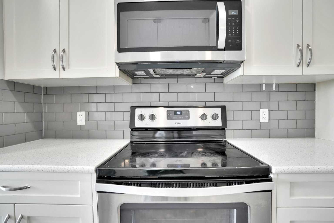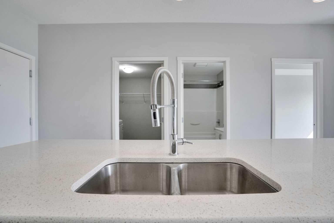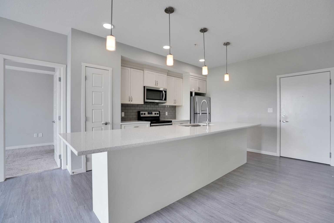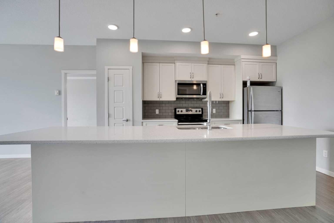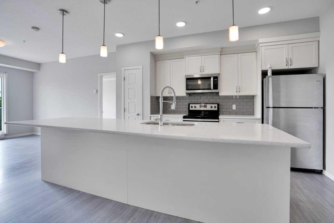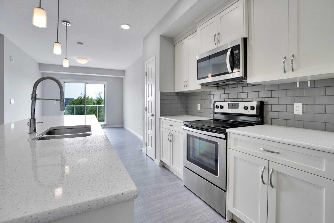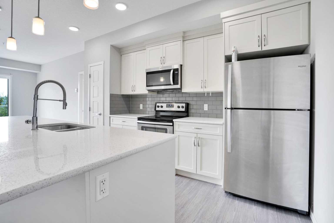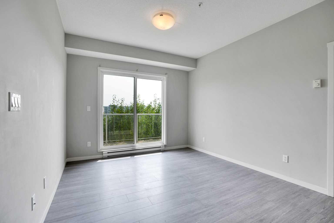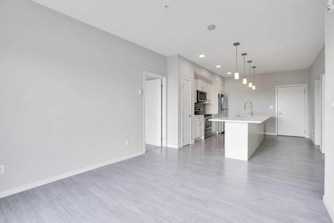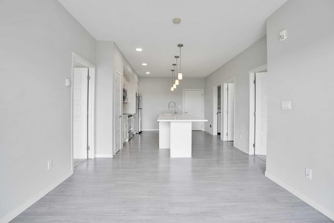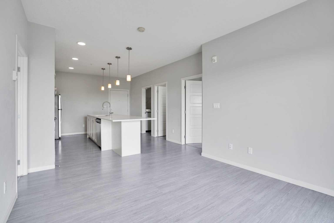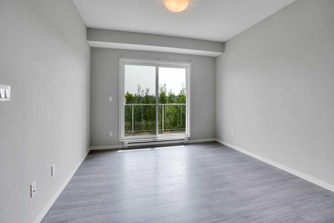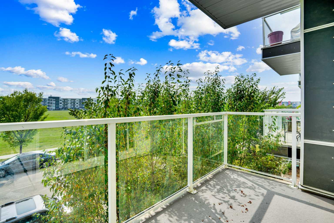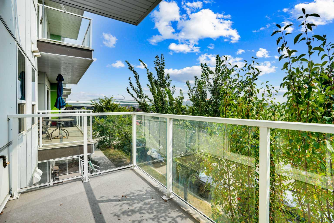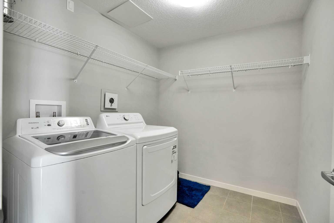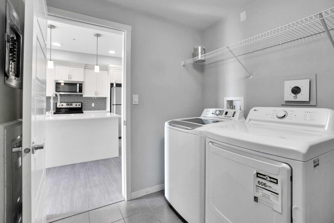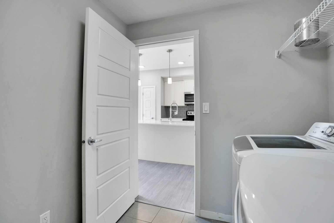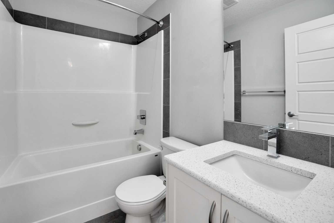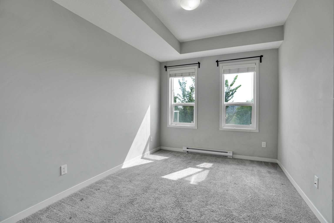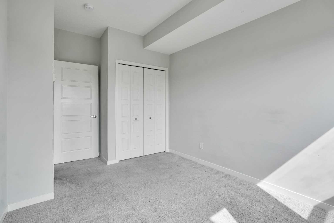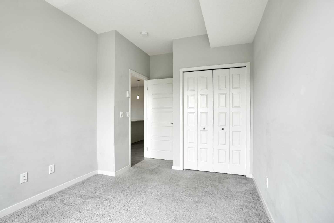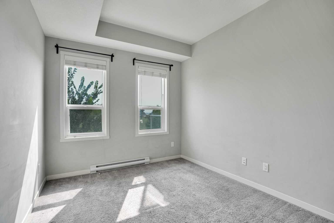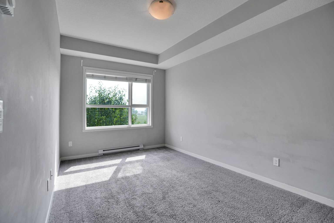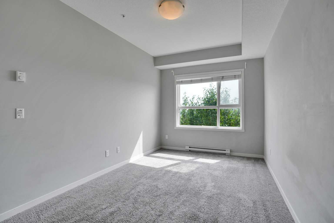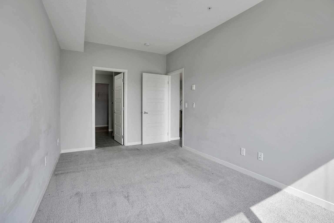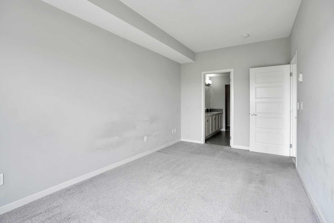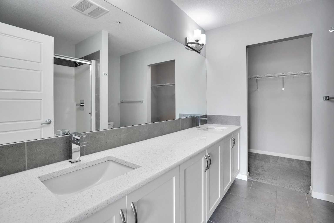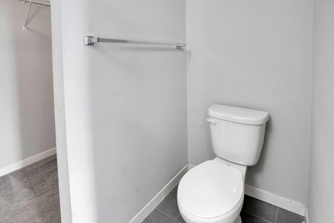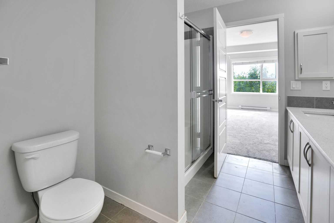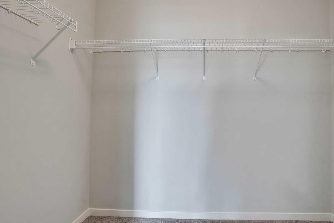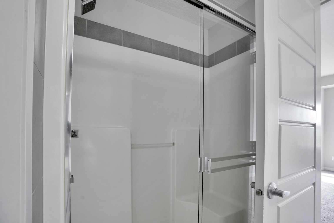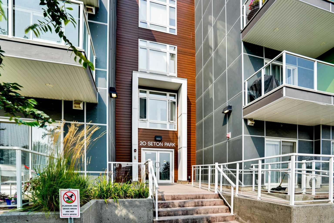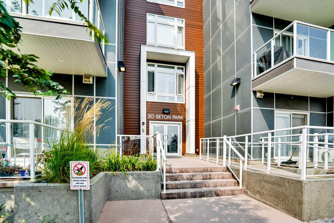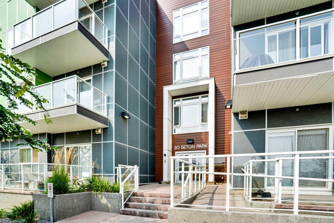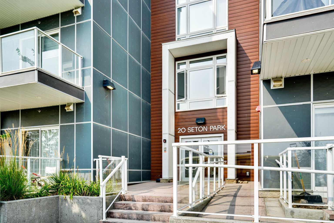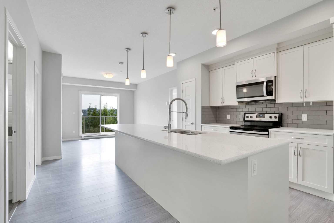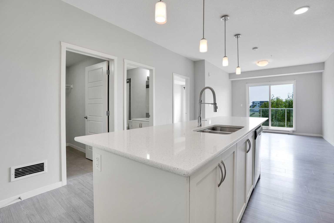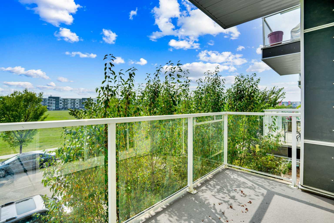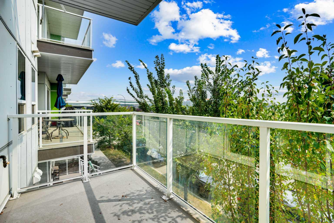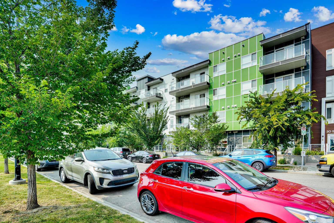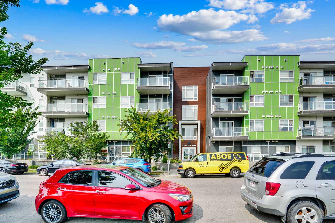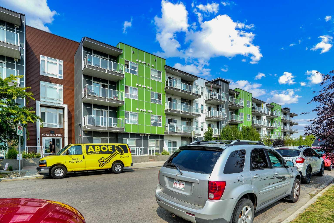203, 20 Seton Park SE, Calgary, Alberta
Condo For Sale in Calgary, Alberta
$359,900
-
CondoProperty Type
-
2Bedrooms
-
2Bath
-
0Garage
-
860Sq Ft
-
2018Year Built
GORGEOUS 2 BEDROOM APARTMENT WITH 2 BATHS, BALCONY , UNDERGROUND TITLED PARKING, GREAT LOCATION IN SETON NICE VIEW , WALKING DISTANCE TO SOUTH HEALTH CAMPUS, THE LARGEST YMCA, SUPERSTORE AND CINEPLEX VIP. VERY BRIGHT AND SPACIOUS LAY OUT OF THIS COZY APARTMENT. SHOWS VERY WELL. A MUST SEE ! VACANT FOR IMMEDIATE POSSESSION.
| Street Address: | 203, 20 Seton Park SE |
| City: | Calgary |
| Province/State: | Alberta |
| Postal Code: | N/A |
| County/Parish: | Calgary |
| Subdivision: | Seton |
| Country: | Canada |
| Latitude: | 50.87946341 |
| Longitude: | -113.94806329 |
| MLS® Number: | A2254747 |
| Price: | $359,900 |
| Property Area: | 860 Sq ft |
| Bedrooms: | 2 |
| Bathrooms Half: | 0 |
| Bathrooms Full: | 2 |
| Living Area: | 860 Sq ft |
| Building Area: | 0 Sq ft |
| Year Built: | 2018 |
| Listing Date: | Sep 06, 2025 |
| Garage Spaces: | 0 |
| Property Type: | Residential |
| Property Subtype: | Apartment |
| MLS Status: | Active |
Additional Details
| Flooring: | N/A |
| Construction: | Composite Siding,Concrete,Wood Frame |
| Parking: | Parkade,Stall,Titled,Underground |
| Appliances: | Dishwasher,Electric Range,Microwave Hood Fan,Refrigerator,Washer/Dryer Stacked,Window Coverings |
| Stories: | N/A |
| Zoning: | DC |
| Fireplace: | N/A |
| Amenities: | Other,Park,Playground,Schools Nearby,Shopping Nearby |
Utilities & Systems
| Heating: | Baseboard,Natural Gas |
| Cooling: | None |
| Property Type | Residential |
| Building Type | Apartment |
| Storeys | 4 |
| Square Footage | 860 sqft |
| Community Name | Seton |
| Subdivision Name | Seton |
| Title | Fee Simple |
| Land Size | Unknown |
| Built in | 2018 |
| Annual Property Taxes | Contact listing agent |
| Parking Type | Underground |
| Time on MLS Listing | 7 days |
Bedrooms
| Above Grade | 2 |
Bathrooms
| Total | 2 |
| Partial | 0 |
Interior Features
| Appliances Included | Dishwasher, Electric Range, Microwave Hood Fan, Refrigerator, Washer/Dryer Stacked, Window Coverings |
| Flooring | Carpet, Vinyl Plank |
Building Features
| Features | Kitchen Island, No Animal Home, No Smoking Home, Quartz Counters, See Remarks |
| Style | Attached |
| Construction Material | Composite Siding, Concrete, Wood Frame |
| Building Amenities | Laundry, Parking, Playground, Snow Removal, Visitor Parking |
| Structures | Balcony(s) |
Heating & Cooling
| Cooling | None |
| Heating Type | Baseboard, Natural Gas |
Exterior Features
| Exterior Finish | Composite Siding, Concrete, Wood Frame |
Neighbourhood Features
| Community Features | Other, Park, Playground, Schools Nearby, Shopping Nearby |
| Pets Allowed | Restrictions |
| Amenities Nearby | Other, Park, Playground, Schools Nearby, Shopping Nearby |
Maintenance or Condo Information
| Maintenance Fees | $369 Monthly |
| Maintenance Fees Include | Common Area Maintenance, Heat, Insurance, Professional Management, Reserve Fund Contributions, Snow Removal, Water |
Parking
| Parking Type | Underground |
| Total Parking Spaces | 1 |
Interior Size
| Total Finished Area: | 860 sq ft |
| Total Finished Area (Metric): | 79.92 sq m |
Room Count
| Bedrooms: | 2 |
| Bathrooms: | 2 |
| Full Bathrooms: | 2 |
| Rooms Above Grade: | 5 |
Lot Information
Legal
| Legal Description: | 1810821;98 |
| Title to Land: | Fee Simple |
- Kitchen Island
- No Animal Home
- No Smoking Home
- Quartz Counters
- See Remarks
- Balcony
- Dishwasher
- Electric Range
- Microwave Hood Fan
- Refrigerator
- Washer/Dryer Stacked
- Window Coverings
- Laundry
- Parking
- Playground
- Snow Removal
- Visitor Parking
- Other
- Park
- Schools Nearby
- Shopping Nearby
- Composite Siding
- Concrete
- Wood Frame
- Parkade
- Stall
- Titled
- Underground
- Balcony(s)
Floor plan information is not available for this property.
Monthly Payment Breakdown
Loading Walk Score...
What's Nearby?
Powered by Yelp
REALTOR® Details
Ricky Ahuja
- (403) 282-7770
- [email protected]
- MaxWell Capital Realty
