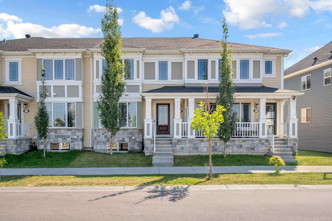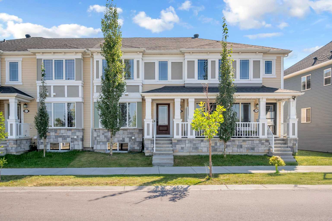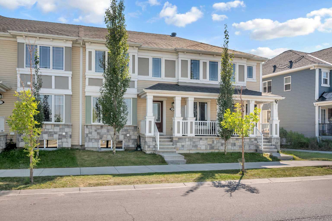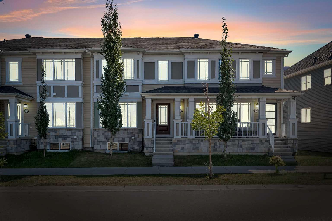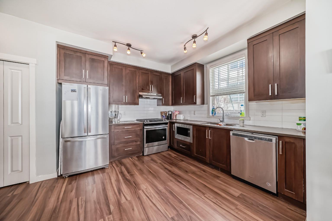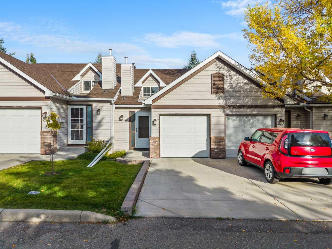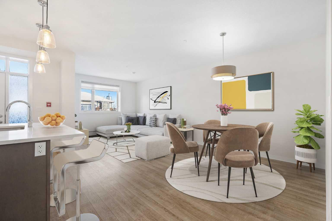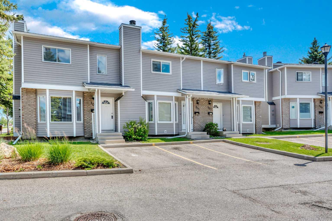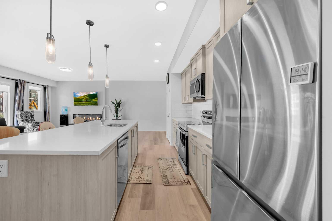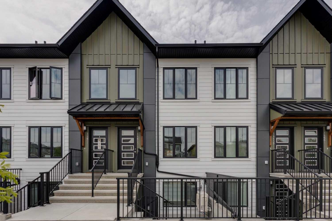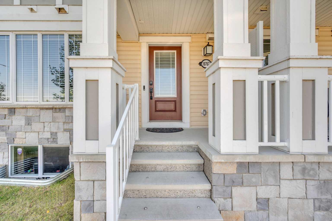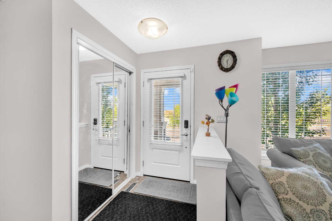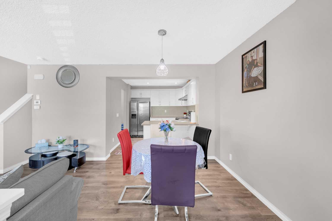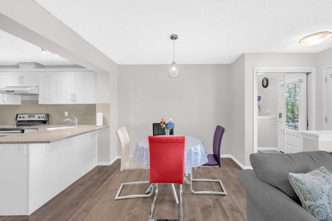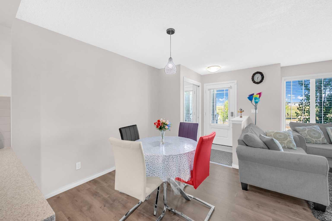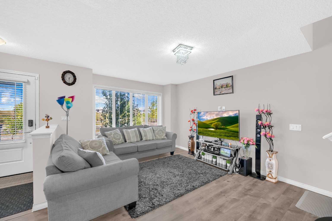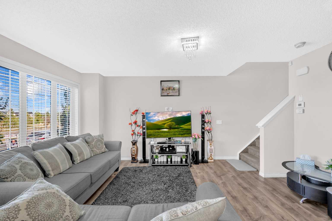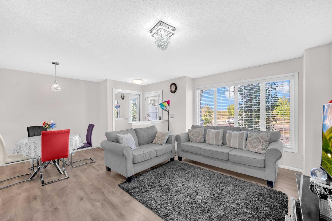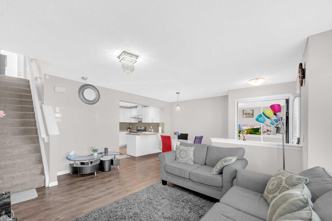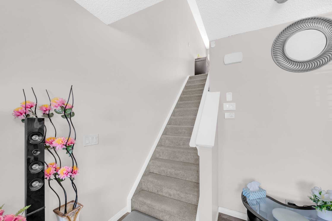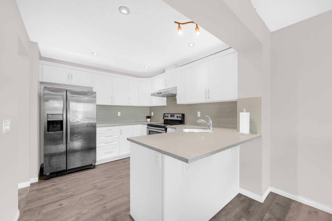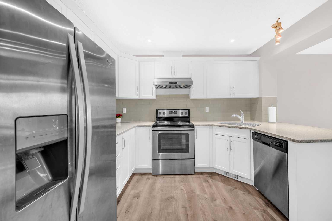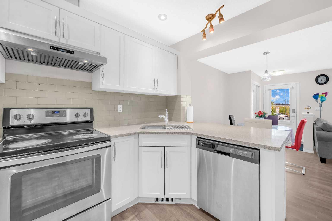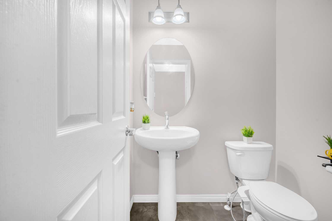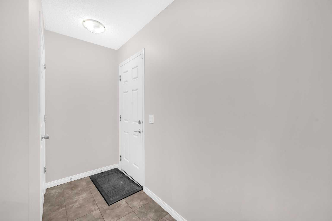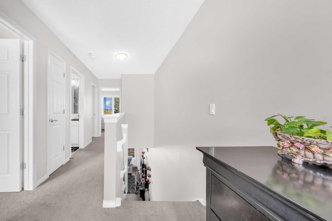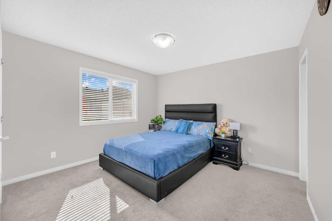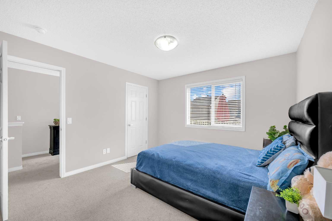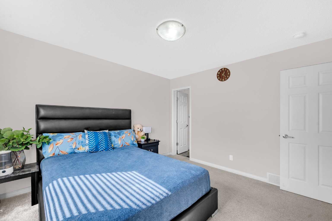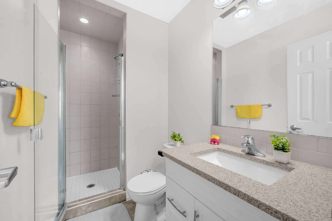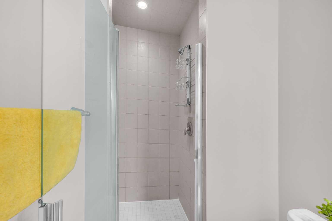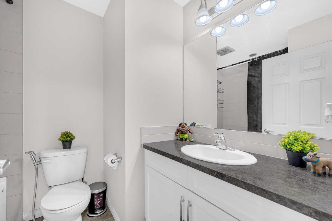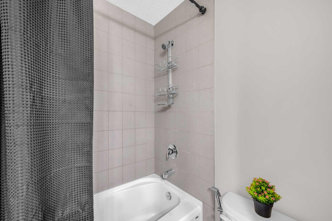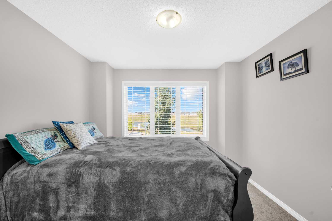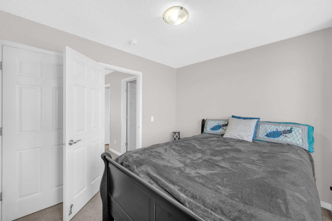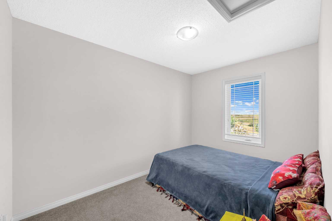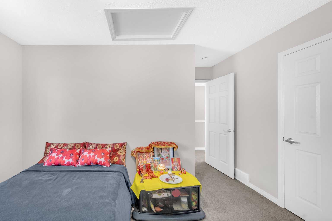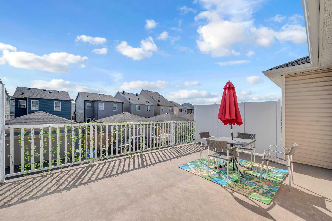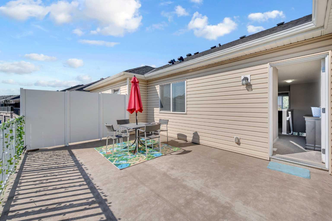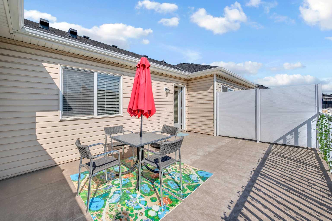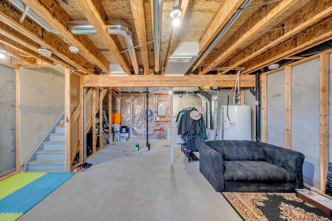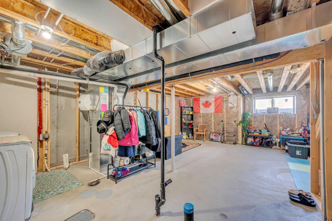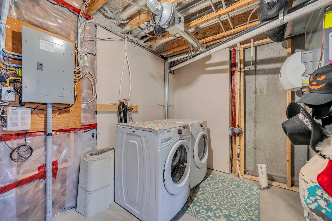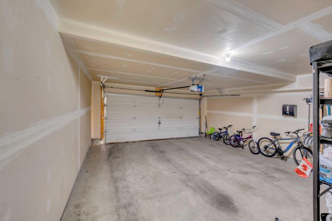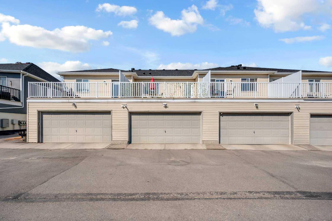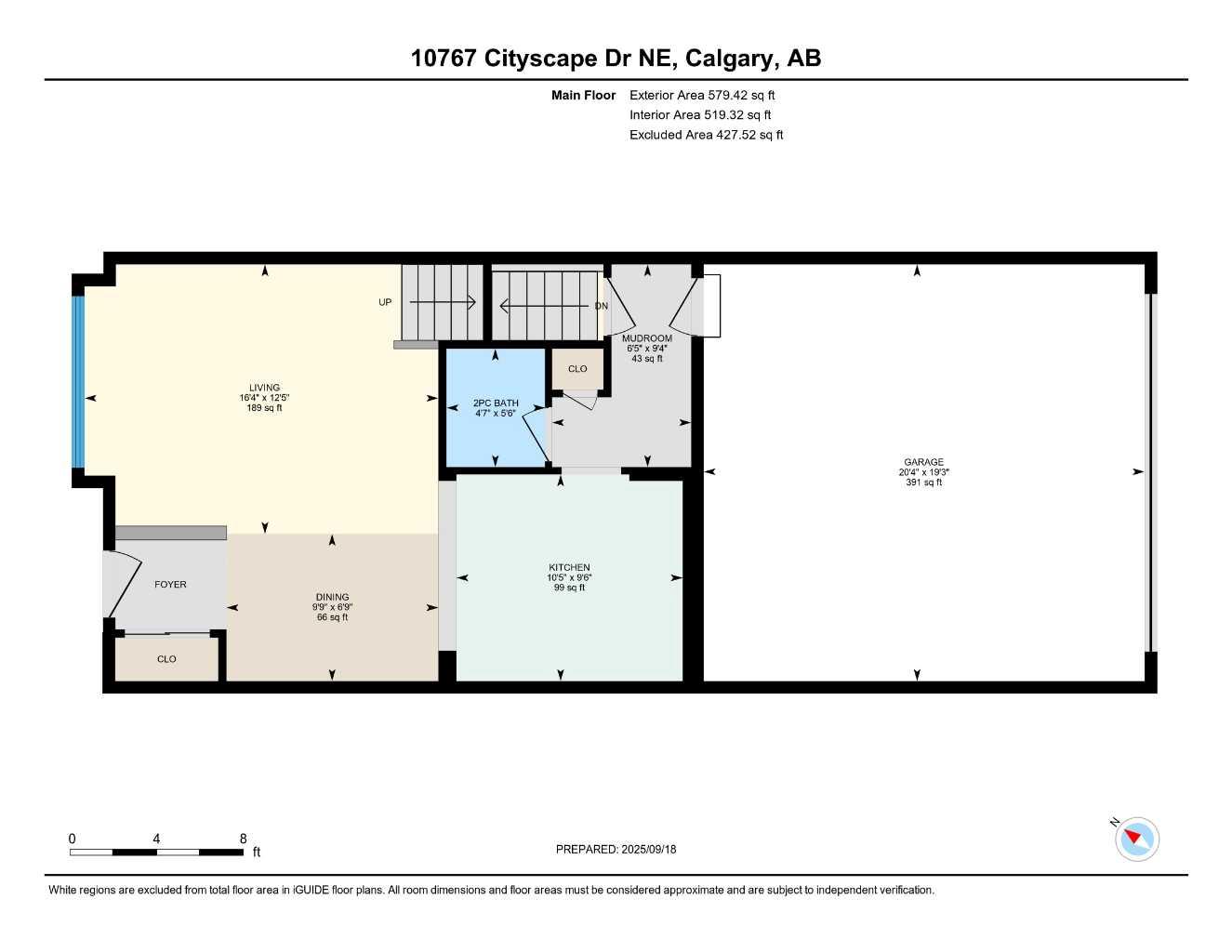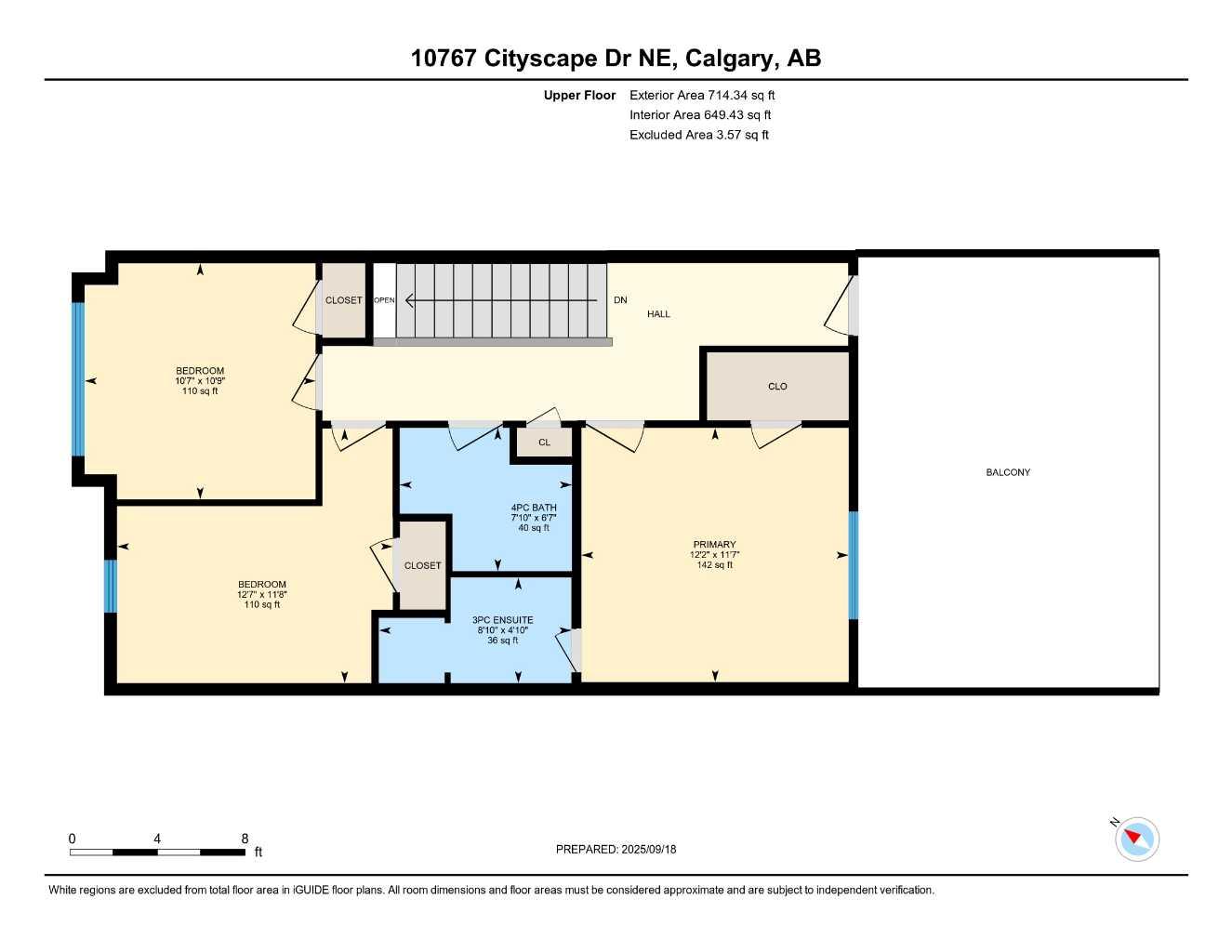10767 Cityscape Drive NE, Calgary, Alberta
Condo For Sale in Calgary, Alberta
$485,000
-
CondoProperty Type
-
3Bedrooms
-
3Bath
-
2Garage
-
1,294Sq Ft
-
2016Year Built
NO CONDO FEES!! FREE HOLD TOWNHOUSE!! Welcome to this stunning 3-bedroom, 2.5-bath bare land townhouse in the dynamic and growing community of Cityscape NE Calgary—featuring NO condo or HOA fees! Perfectly positioned directly across from a serene stormwater pond with no homes in front, this property offers unobstructed views and added privacy. Step inside to a bright, open-concept layout designed for both style and functionality. The spacious living room welcomes you with large windows that fill the space with natural light. Flowing seamlessly into the cozy dining area, this open design makes entertaining a breeze. Corner Beautiful kitchen. Heading upstairs, you’ll find a primary bedroom complete with a walk-in closet and a sleek 3-piece ensuite. Two additional bedrooms and a full 4-piece bath provide plenty of space for children, guests, or even a home office. The unfinished basement offers endless possibilities to customize—whether you envision a recreation room, gym, or media space. Just steps away from shopping, parks, playgrounds, walking paths, and major roadways—making this the ideal location for convenience and lifestyle. connecting Major roads of Stoney trail, Deerfoot trail, country hills Blvd.
| Street Address: | 10767 Cityscape Drive NE |
| City: | Calgary |
| Province/State: | Alberta |
| Postal Code: | N/A |
| County/Parish: | Calgary |
| Subdivision: | Cityscape |
| Country: | Canada |
| Latitude: | 51.15187336 |
| Longitude: | -113.96453711 |
| MLS® Number: | A2253754 |
| Price: | $485,000 |
| Property Area: | 1,294 Sq ft |
| Bedrooms: | 3 |
| Bathrooms Half: | 1 |
| Bathrooms Full: | 2 |
| Living Area: | 1,294 Sq ft |
| Building Area: | 0 Sq ft |
| Year Built: | 2016 |
| Listing Date: | Sep 19, 2025 |
| Garage Spaces: | 2 |
| Property Type: | Residential |
| Property Subtype: | Row/Townhouse |
| MLS Status: | Active |
Additional Details
| Flooring: | N/A |
| Construction: | Vinyl Siding,Wood Frame |
| Parking: | Double Garage Attached |
| Appliances: | Dishwasher,Electric Stove,Range Hood,Refrigerator,Washer/Dryer |
| Stories: | N/A |
| Zoning: | DC |
| Fireplace: | N/A |
| Amenities: | Other,Park,Playground,Schools Nearby,Shopping Nearby,Sidewalks,Street Lights,Walking/Bike Paths |
Utilities & Systems
| Heating: | Forced Air |
| Cooling: | None |
| Property Type | Residential |
| Building Type | Row/Townhouse |
| Square Footage | 1,294 sqft |
| Community Name | Cityscape |
| Subdivision Name | Cityscape |
| Title | Fee Simple |
| Land Size | 1,302 sqft |
| Built in | 2016 |
| Annual Property Taxes | Contact listing agent |
| Parking Type | Garage |
| Time on MLS Listing | 30 days |
Bedrooms
| Above Grade | 3 |
Bathrooms
| Total | 3 |
| Partial | 1 |
Interior Features
| Appliances Included | Dishwasher, Electric Stove, Range Hood, Refrigerator, Washer/Dryer |
| Flooring | Carpet, Ceramic Tile, Vinyl Plank |
Building Features
| Features | Bathroom Rough-in, Bidet, Breakfast Bar, Granite Counters, Laminate Counters |
| Style | Attached |
| Construction Material | Vinyl Siding, Wood Frame |
| Structures | Balcony(s) |
Heating & Cooling
| Cooling | None |
| Heating Type | Forced Air |
Exterior Features
| Exterior Finish | Vinyl Siding, Wood Frame |
Neighbourhood Features
| Community Features | Other, Park, Playground, Schools Nearby, Shopping Nearby, Sidewalks, Street Lights, Walking/Bike Paths |
| Amenities Nearby | Other, Park, Playground, Schools Nearby, Shopping Nearby, Sidewalks, Street Lights, Walking/Bike Paths |
Parking
| Parking Type | Garage |
| Total Parking Spaces | 2 |
Interior Size
| Total Finished Area: | 1,294 sq ft |
| Total Finished Area (Metric): | 120.19 sq m |
Room Count
| Bedrooms: | 3 |
| Bathrooms: | 3 |
| Full Bathrooms: | 2 |
| Half Bathrooms: | 1 |
| Rooms Above Grade: | 6 |
Lot Information
| Lot Size: | 1,302 sq ft |
| Lot Size (Acres): | 0.03 acres |
| Frontage: | 20 ft |
Legal
| Legal Description: | 1610289;14;14 |
| Title to Land: | Fee Simple |
- Bathroom Rough-in
- Bidet
- Breakfast Bar
- Granite Counters
- Laminate Counters
- Balcony
- Dishwasher
- Electric Stove
- Range Hood
- Refrigerator
- Washer/Dryer
- Full
- Unfinished
- Other
- Park
- Playground
- Schools Nearby
- Shopping Nearby
- Sidewalks
- Street Lights
- Walking/Bike Paths
- Vinyl Siding
- Wood Frame
- Poured Concrete
- Back Lane
- Front Yard
- Street Lighting
- Double Garage Attached
- Balcony(s)
Floor plan information is not available for this property.
Monthly Payment Breakdown
Loading Walk Score...
What's Nearby?
Powered by Yelp
