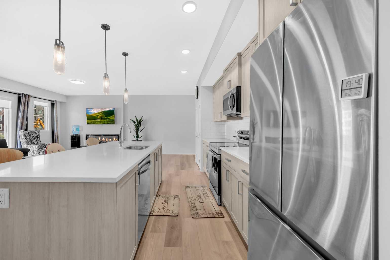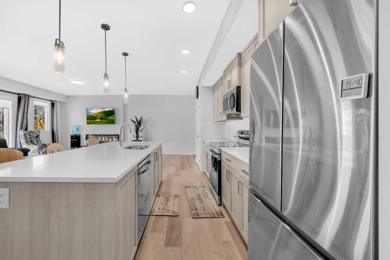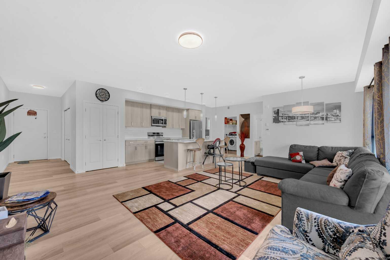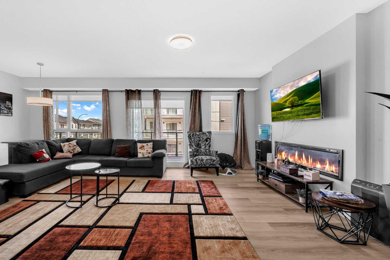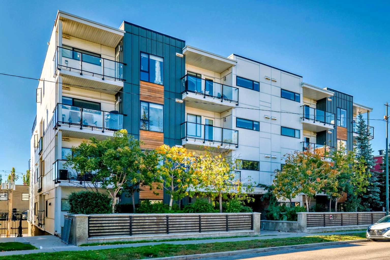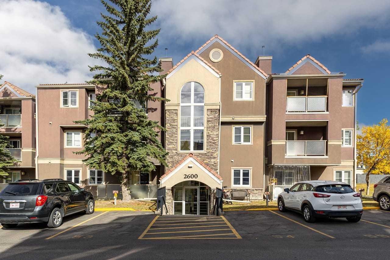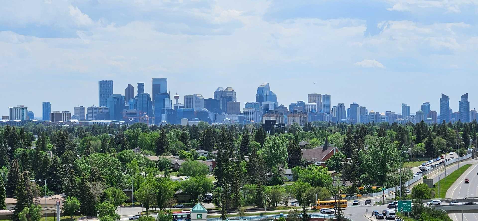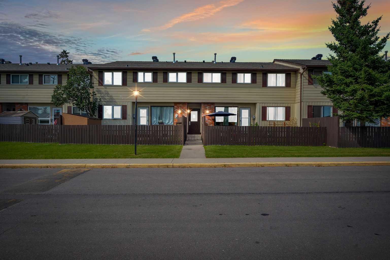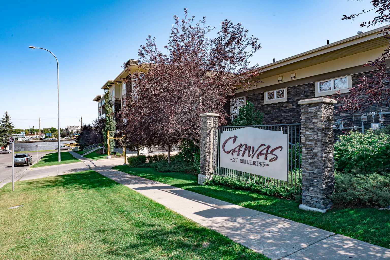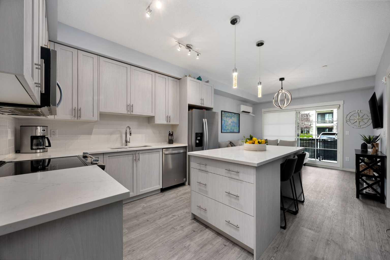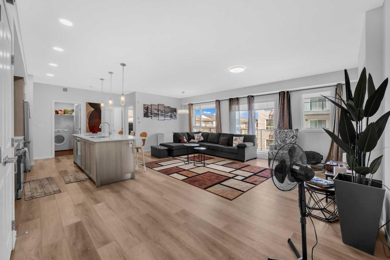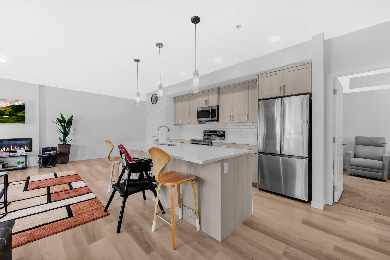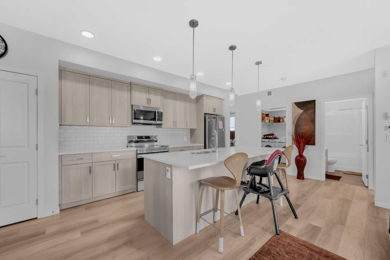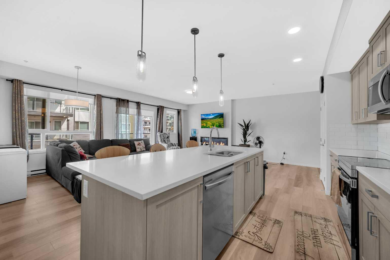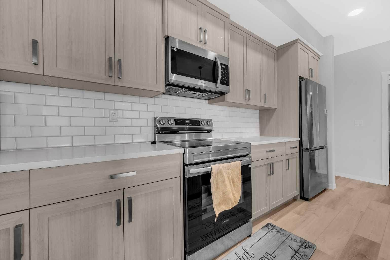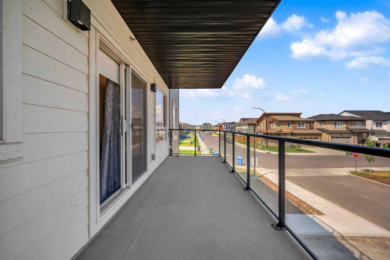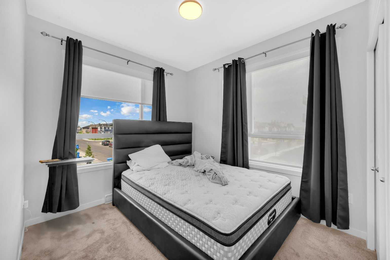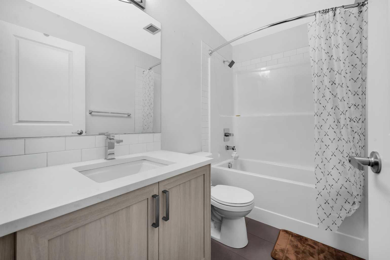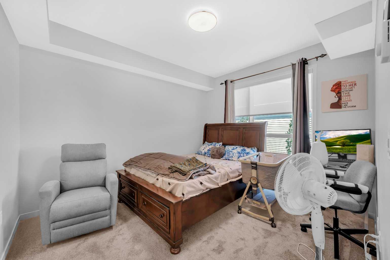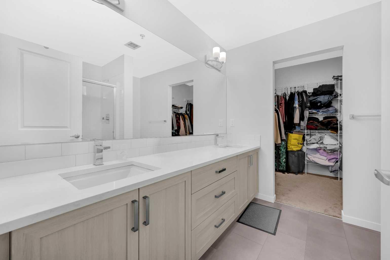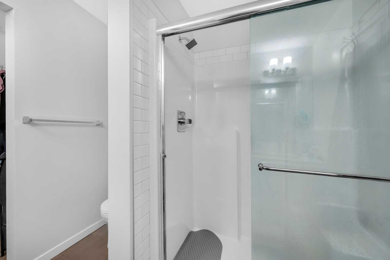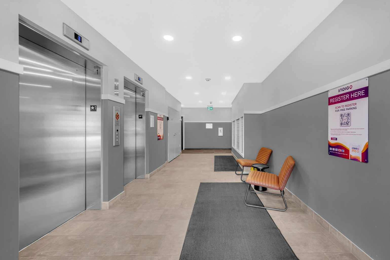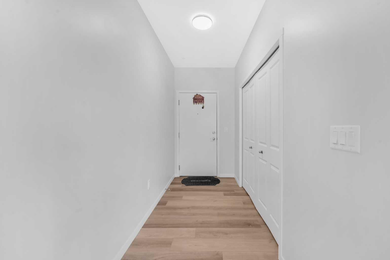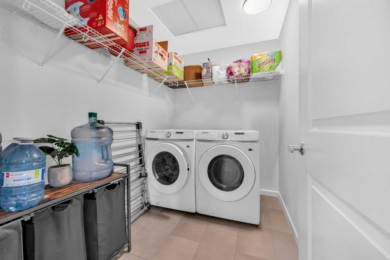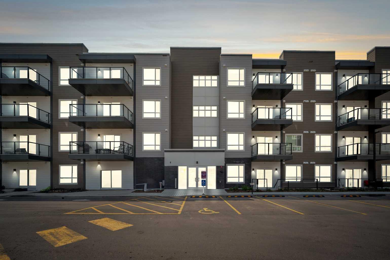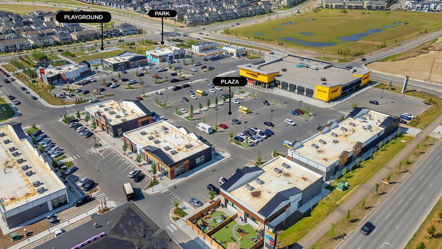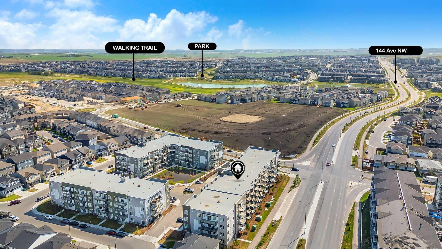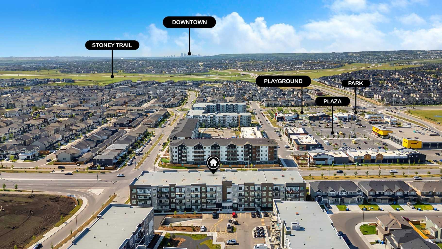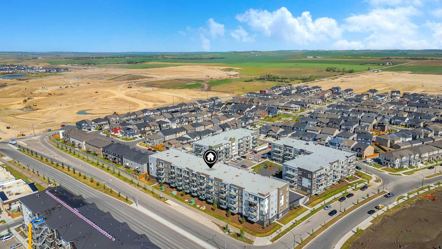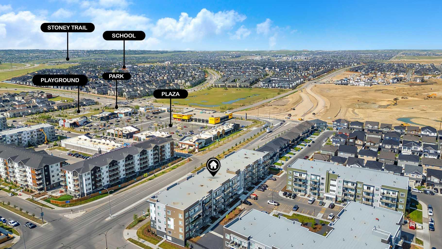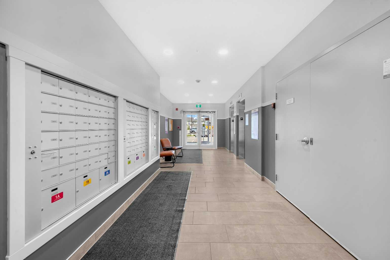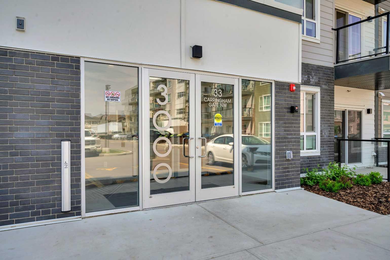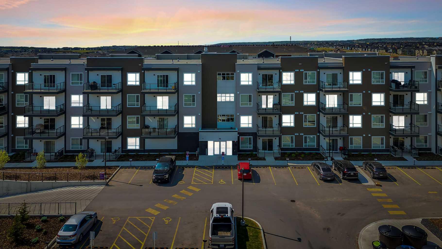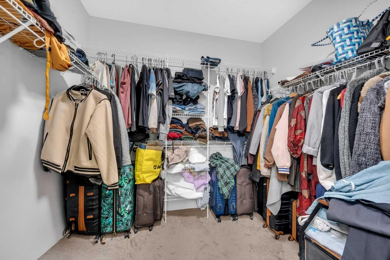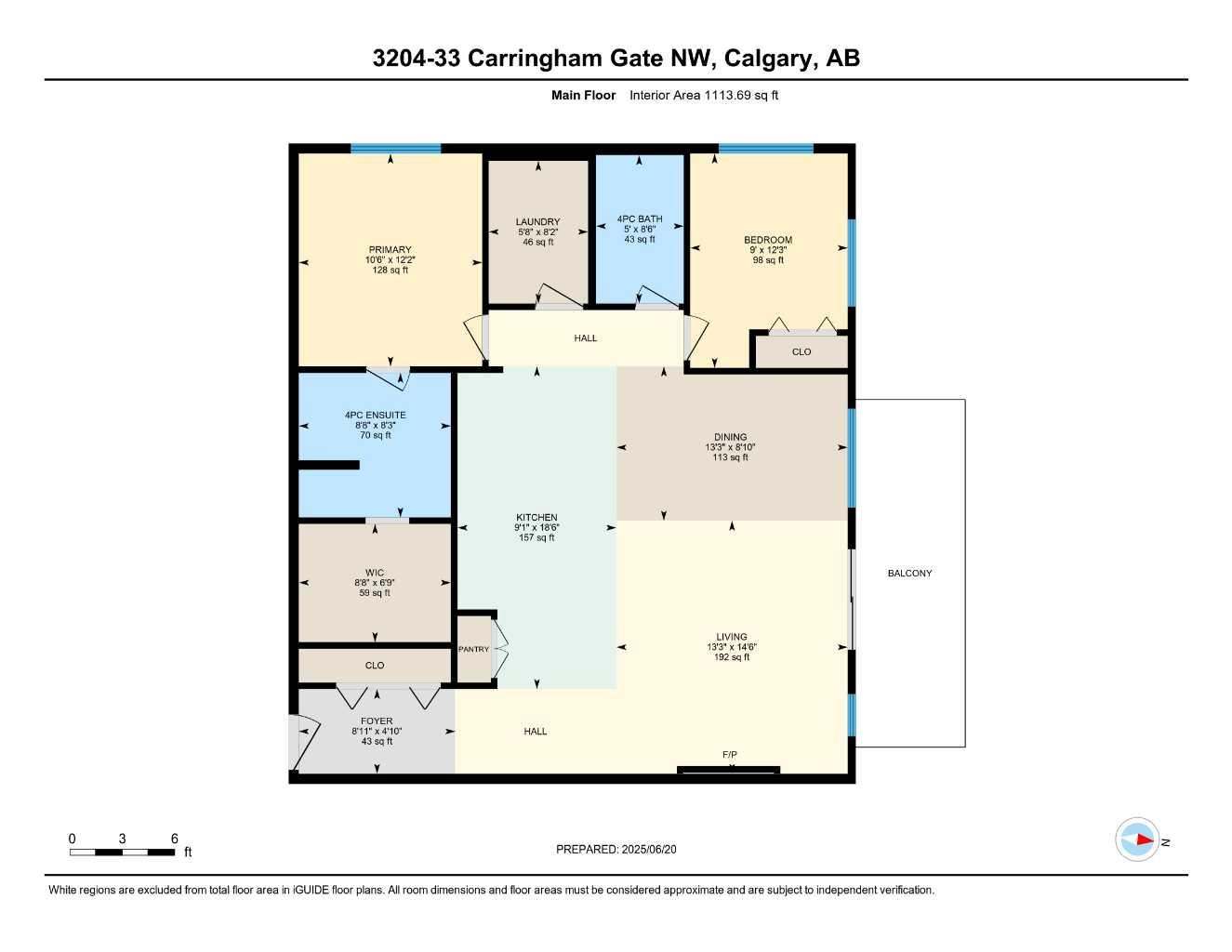3204, 33 Carringham Gate NW, Calgary, Alberta
Condo For Sale in Calgary, Alberta
$389,000
-
CondoProperty Type
-
2Bedrooms
-
2Bath
-
0Garage
-
1,114Sq Ft
-
2024Year Built
MODERN CORNER UNIT | 2 BED + 2 BATH | FULL-WIDTH BALCONY | UNDERGROUND PARKING I BUILT BY CEDARGLEN HUGE PRICE DECREASE FOR QUICK SALE Discover this bright, beautifully upgraded corner apartment unit offering the perfect blend of modern design, functionality, and unbeatable location. Built by renowned builder CEDARGLEN, this spacious 2-bedroom, 2-bathroom home delivers exceptional value for homeowners and investors alike. The thoughtfully designed floorplan features a HUGE OPEN-CONCEPT LIVING ROOM filled with natural light, creating a warm and inviting space to relax or entertain. Cozy up by the ELECTRIC FIREPLACE, or step out onto the FULL-WIDTH BALCONY—a rare and valuable extension of your living space—perfect for morning coffee, evening sunsets, or enjoying fresh air all year round. At the heart of the home is a SLEEK, MODERN KITCHEN equipped with STAINLESS STEEL APPLIANCES, QUARTZ COUNTERTOPS, and AMPLE CABINETRY. The DEDICATED DINING AREA comfortably accommodates family meals or intimate dinner parties, seamlessly connecting to the living space for a truly open feel. The PRIMARY BEDROOM SUITE offers privacy and comfort with a LARGE WALK-THROUGH CLOSET and a LUXURIOUS ENSUITE BATHROOM, featuring a DOUBLE VANITY, HIGH-END FIXTURES, and CONTEMPORARY FINISHES. The spacious second bedroom is ideal for guests, a roommate, or a home office setup, with easy access to the second full bathroom. Additional standout features include DURABLE LUXURY VINYL PLANK (LVP) FLOORING throughout, IN-UNIT LAUNDRY, ROUGH-IN FOR AIR CONDITIONING, and DEDICATED IN-SUITE STORAGE, adding convenience and functionality to everyday living. Located in a well-managed, modern building, this home places you within minutes of all key amenities: 1 MIN TO NO FRILLS & MCDONALD’S 2 MINS TO FRITOU CHICKEN 4 MINS TO THE FIRE STATION 5 MINS TO FRESHCO 5 MINS TO ELEMENTARY, MIDDLE & HIGH SCHOOLS 6 MINS TO SAVE-ON-FOODS Whether you’re a first-time buyer, downsizer, or investor looking for a high-demand rental property, this unit checks all the boxes: LOCATION, LAYOUT, LUXURY, AND LIFESTYLE. Don’t miss your chance to own a STYLISH, LOW-MAINTENANCE, AND MOVE-IN READY APARTMENT in one of the city’s most convenient and connected communities.
| Street Address: | 3204, 33 Carringham Gate NW |
| City: | Calgary |
| Province/State: | Alberta |
| Postal Code: | N/A |
| County/Parish: | Calgary |
| Subdivision: | Carrington |
| Country: | Canada |
| Latitude: | 51.18530835 |
| Longitude: | -114.09068313 |
| MLS® Number: | A2255040 |
| Price: | $389,000 |
| Property Area: | 1,114 Sq ft |
| Bedrooms: | 2 |
| Bathrooms Half: | 0 |
| Bathrooms Full: | 2 |
| Living Area: | 1,114 Sq ft |
| Building Area: | 0 Sq ft |
| Year Built: | 2024 |
| Listing Date: | Sep 07, 2025 |
| Garage Spaces: | 0 |
| Property Type: | Residential |
| Property Subtype: | Apartment |
| MLS Status: | Active |
Additional Details
| Flooring: | N/A |
| Construction: | Concrete,Vinyl Siding,Wood Frame |
| Parking: | Underground |
| Appliances: | Dishwasher,Dryer,Electric Stove,Microwave,Range Hood,Refrigerator,Washer |
| Stories: | N/A |
| Zoning: | R1-U |
| Fireplace: | N/A |
| Amenities: | Park,Playground,Schools Nearby,Shopping Nearby,Sidewalks,Street Lights |
Utilities & Systems
| Heating: | Central |
| Cooling: | None |
| Property Type | Residential |
| Building Type | Apartment |
| Storeys | 4 |
| Square Footage | 1,114 sqft |
| Community Name | Carrington |
| Subdivision Name | Carrington |
| Title | Fee Simple |
| Land Size | 0.00 acres |
| Built in | 2024 |
| Annual Property Taxes | Contact listing agent |
| Parking Type | Underground |
| Time on MLS Listing | 58 days |
Bedrooms
| Above Grade | 2 |
Bathrooms
| Total | 2 |
| Partial | 0 |
Interior Features
| Appliances Included | Dishwasher, Dryer, Electric Stove, Microwave, Range Hood, Refrigerator, Washer |
| Flooring | Carpet, Vinyl Plank |
Building Features
| Features | Kitchen Island, No Smoking Home, Quartz Counters, Storage, Walk-In Closet(s) |
| Style | Attached |
| Construction Material | Concrete, Vinyl Siding, Wood Frame |
| Building Amenities | Elevator(s), Secured Parking, Snow Removal, Trash, Visitor Parking |
| Structures | Balcony(s) |
Heating & Cooling
| Cooling | None |
| Heating Type | Central |
Exterior Features
| Exterior Finish | Concrete, Vinyl Siding, Wood Frame |
Neighbourhood Features
| Community Features | Park, Playground, Schools Nearby, Shopping Nearby, Sidewalks, Street Lights |
| Pets Allowed | Call |
| Amenities Nearby | Park, Playground, Schools Nearby, Shopping Nearby, Sidewalks, Street Lights |
Maintenance or Condo Information
| Maintenance Fees | $456 Monthly |
| Maintenance Fees Include | Amenities of HOA/Condo, Common Area Maintenance, Insurance, Parking, Professional Management, Reserve Fund Contributions, Trash, Water |
Parking
| Parking Type | Underground |
| Total Parking Spaces | 1 |
Interior Size
| Total Finished Area: | 1,114 sq ft |
| Total Finished Area (Metric): | 103.46 sq m |
Room Count
| Bedrooms: | 2 |
| Bathrooms: | 2 |
| Full Bathrooms: | 2 |
| Rooms Above Grade: | 6 |
Lot Information
| Lot Size (Acres): | 0.00 acres |
| Frontage: | 0 ft |
Legal
| Legal Description: | 2410327;358 |
| Title to Land: | Fee Simple |
- Kitchen Island
- No Smoking Home
- Quartz Counters
- Storage
- Walk-In Closet(s)
- Balcony
- Lighting
- Dishwasher
- Dryer
- Electric Stove
- Microwave
- Range Hood
- Refrigerator
- Washer
- Elevator(s)
- Secured Parking
- Snow Removal
- Trash
- Visitor Parking
- None
- Park
- Playground
- Schools Nearby
- Shopping Nearby
- Sidewalks
- Street Lights
- Concrete
- Vinyl Siding
- Wood Frame
- Electric
- Living Room
- Poured Concrete
- City Lot
- Street Lighting
- Underground
- Balcony(s)
Floor plan information is not available for this property.
Monthly Payment Breakdown
Loading Walk Score...
What's Nearby?
Powered by Yelp
REALTOR® Details
Sheetal Cheema
- (403) 401-1433
- [email protected]
- Century 21 Smart Realty
