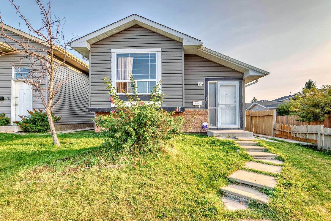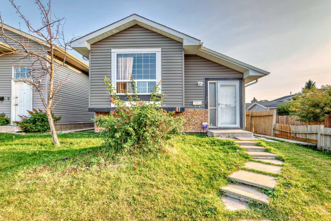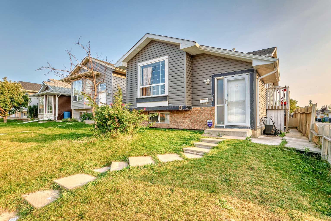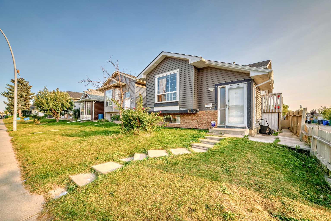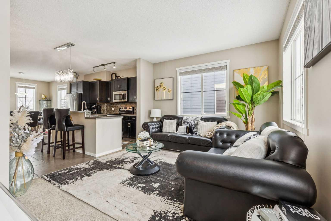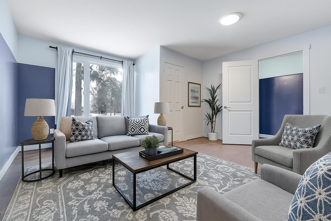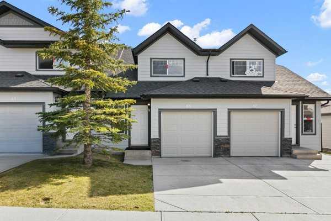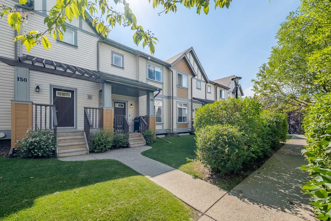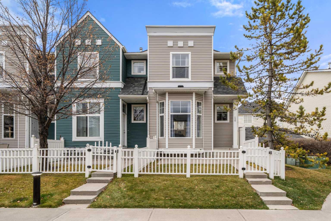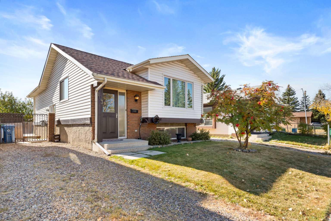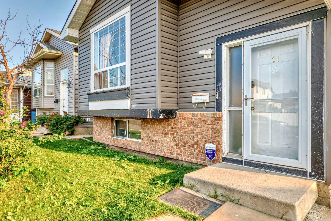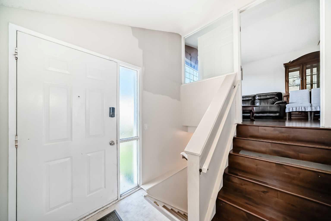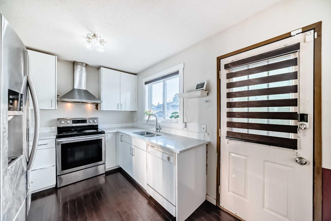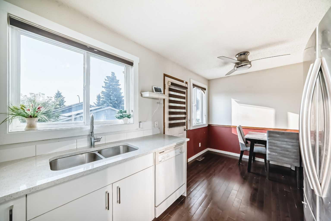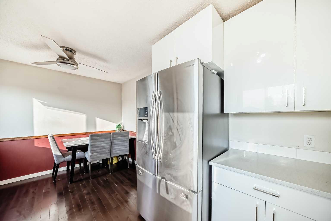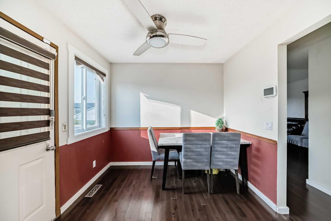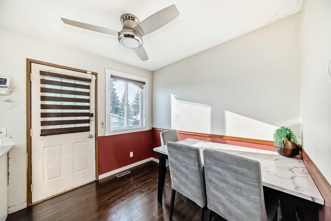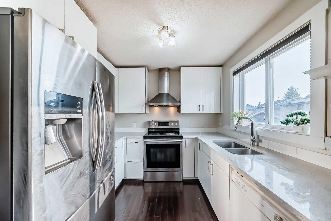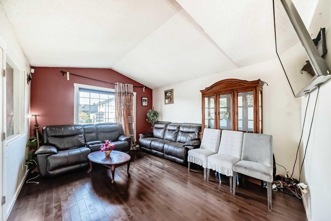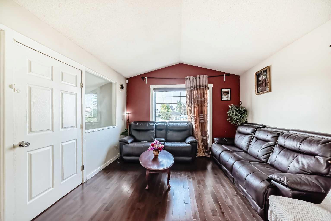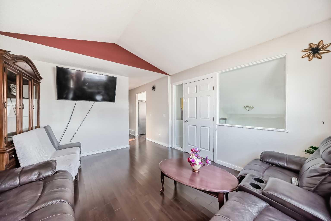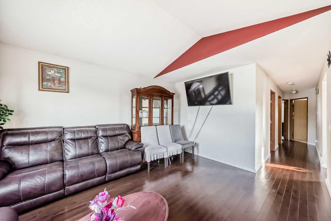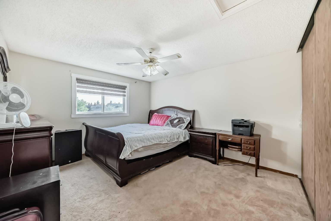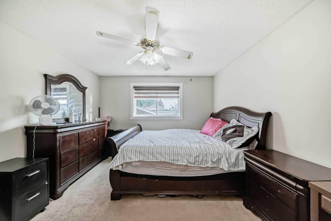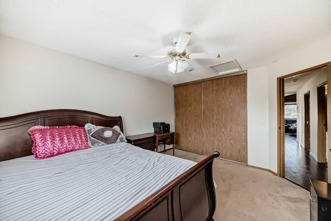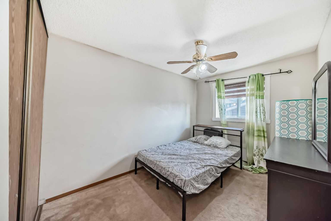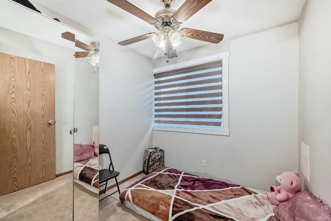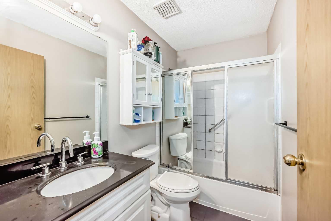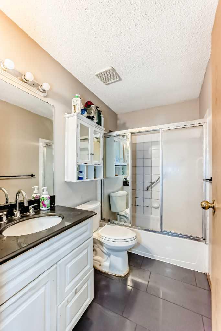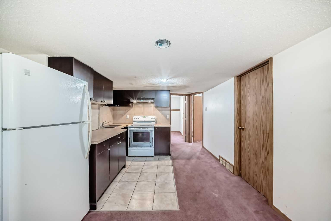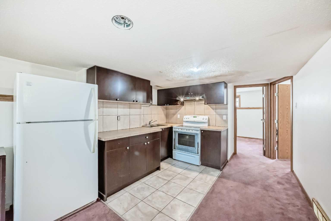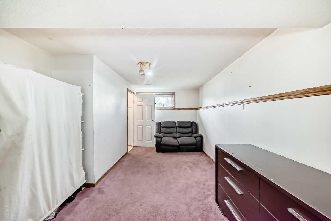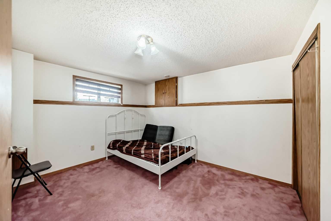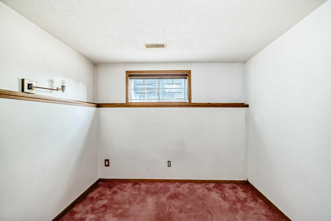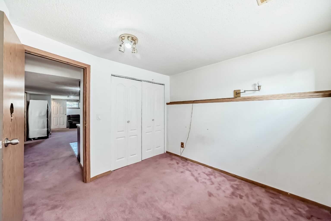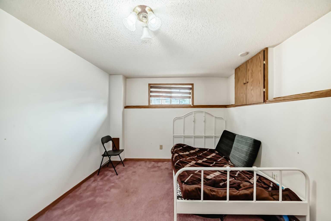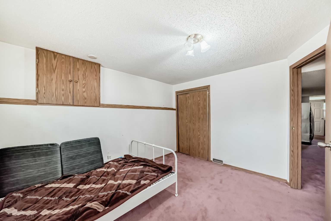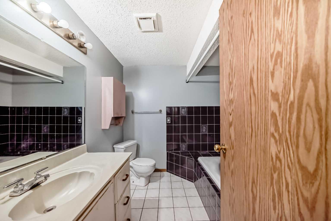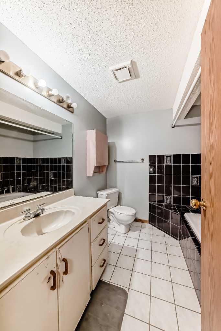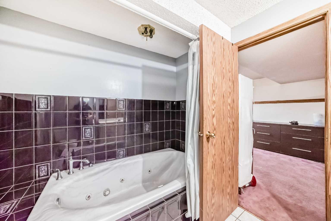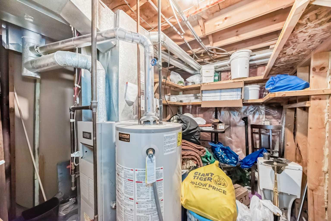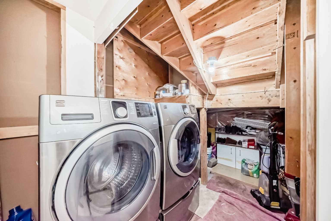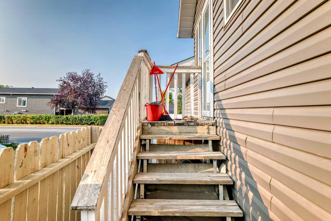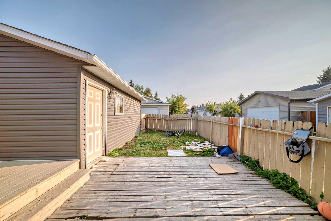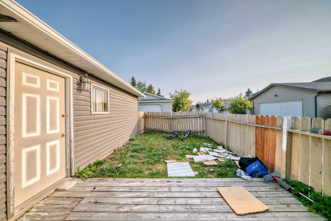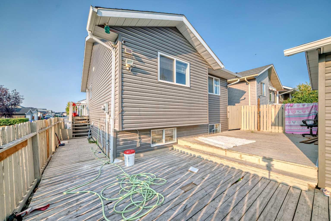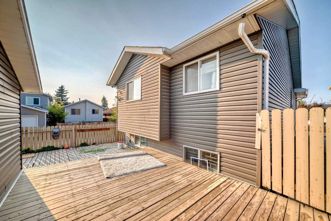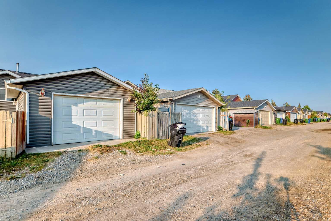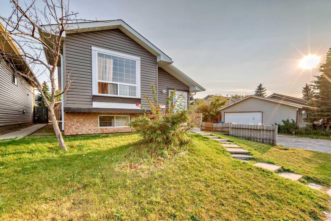11 Martinwood Road NE, Calgary, Alberta
Residential For Sale in Calgary, Alberta
$524,000
-
ResidentialProperty Type
-
5Bedrooms
-
2Bath
-
1Garage
-
973Sq Ft
-
1991Year Built
Great location on a corner lot! This home features a bright main floor with 3 bedrooms, 1 full bathroom, and a newly updated kitchen. The basement offers a 2-bedroom illegal suite, providing excellent potential for extended family or rental income. Additional highlights include a single detached garage, main floor side entrance access to the backyard, and a large deck perfect for entertaining.
| Street Address: | 11 Martinwood Road NE |
| City: | Calgary |
| Province/State: | Alberta |
| Postal Code: | N/A |
| County/Parish: | Calgary |
| Subdivision: | Martindale |
| Country: | Canada |
| Latitude: | 51.11621461 |
| Longitude: | -113.95188386 |
| MLS® Number: | A2256874 |
| Price: | $524,000 |
| Property Area: | 973 Sq ft |
| Bedrooms: | 5 |
| Bathrooms Half: | 0 |
| Bathrooms Full: | 2 |
| Living Area: | 973 Sq ft |
| Building Area: | 0 Sq ft |
| Year Built: | 1991 |
| Listing Date: | Sep 13, 2025 |
| Garage Spaces: | 1 |
| Property Type: | Residential |
| Property Subtype: | Detached |
| MLS Status: | Active |
Additional Details
| Flooring: | N/A |
| Construction: | Vinyl Siding |
| Parking: | Single Garage Detached |
| Appliances: | Dishwasher,Electric Range,Range Hood,Refrigerator,Washer/Dryer |
| Stories: | N/A |
| Zoning: | R-CG |
| Fireplace: | N/A |
| Amenities: | Playground,Schools Nearby,Shopping Nearby,Sidewalks,Street Lights,Walking/Bike Paths |
Utilities & Systems
| Heating: | Forced Air,Natural Gas |
| Cooling: | None |
| Property Type | Residential |
| Building Type | Detached |
| Square Footage | 973 sqft |
| Community Name | Martindale |
| Subdivision Name | Martindale |
| Title | Fee Simple |
| Land Size | 2,960 sqft |
| Built in | 1991 |
| Annual Property Taxes | Contact listing agent |
| Parking Type | Garage |
| Time on MLS Listing | 31 days |
Bedrooms
| Above Grade | 3 |
Bathrooms
| Total | 2 |
| Partial | 0 |
Interior Features
| Appliances Included | Dishwasher, Electric Range, Range Hood, Refrigerator, Washer/Dryer |
| Flooring | Carpet, Vinyl |
Building Features
| Features | Closet Organizers, Granite Counters |
| Construction Material | Vinyl Siding |
| Structures | None |
Heating & Cooling
| Cooling | None |
| Heating Type | Forced Air, Natural Gas |
Exterior Features
| Exterior Finish | Vinyl Siding |
Neighbourhood Features
| Community Features | Playground, Schools Nearby, Shopping Nearby, Sidewalks, Street Lights, Walking/Bike Paths |
| Amenities Nearby | Playground, Schools Nearby, Shopping Nearby, Sidewalks, Street Lights, Walking/Bike Paths |
Parking
| Parking Type | Garage |
| Total Parking Spaces | 1 |
Interior Size
| Total Finished Area: | 973 sq ft |
| Total Finished Area (Metric): | 90.38 sq m |
| Main Level: | 973 sq ft |
| Below Grade: | 753 sq ft |
Room Count
| Bedrooms: | 5 |
| Bathrooms: | 2 |
| Full Bathrooms: | 2 |
| Rooms Above Grade: | 6 |
Lot Information
| Lot Size: | 2,960 sq ft |
| Lot Size (Acres): | 0.07 acres |
| Frontage: | 30 ft |
Legal
| Legal Description: | 9011520;11;172 |
| Title to Land: | Fee Simple |
- Closet Organizers
- Granite Counters
- None
- Dishwasher
- Electric Range
- Range Hood
- Refrigerator
- Washer/Dryer
- Finished
- Full
- Suite
- Playground
- Schools Nearby
- Shopping Nearby
- Sidewalks
- Street Lights
- Walking/Bike Paths
- Vinyl Siding
- Poured Concrete
- Back Lane
- Corner Lot
- Single Garage Detached
Floor plan information is not available for this property.
Monthly Payment Breakdown
Loading Walk Score...
What's Nearby?
Powered by Yelp
