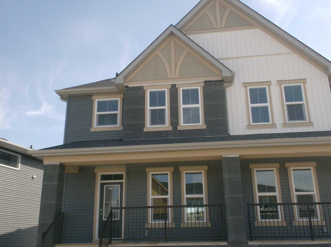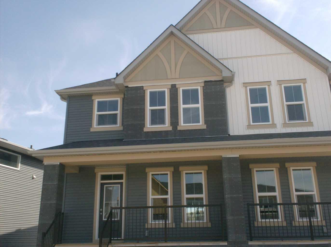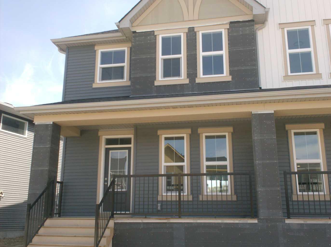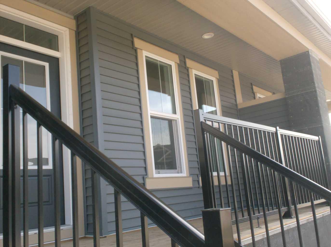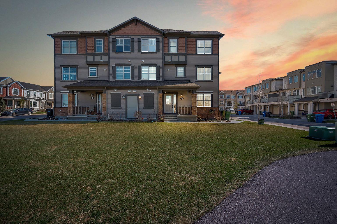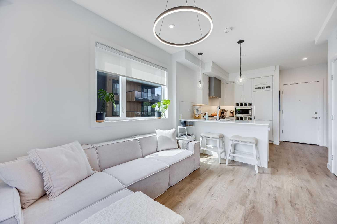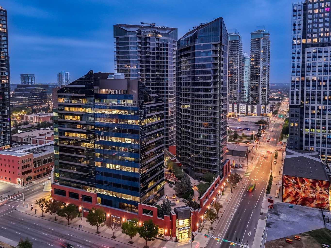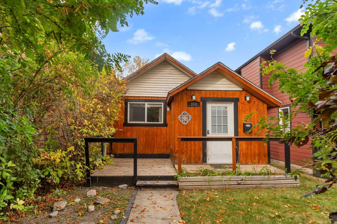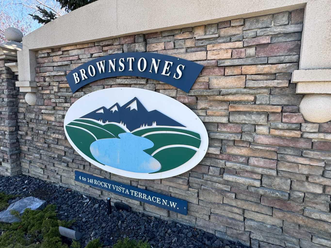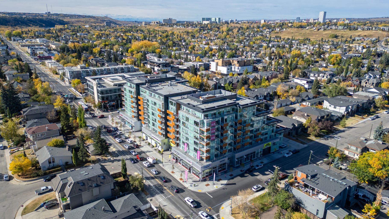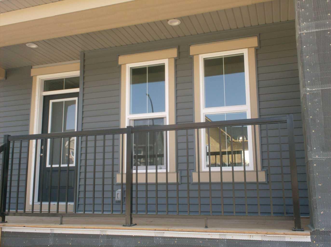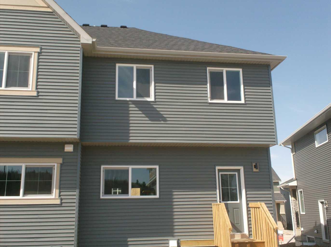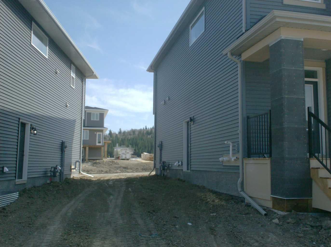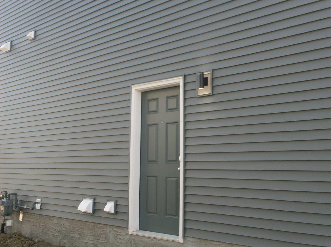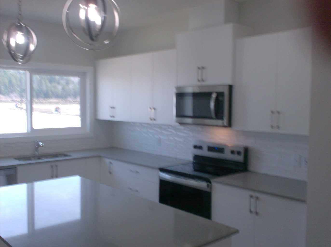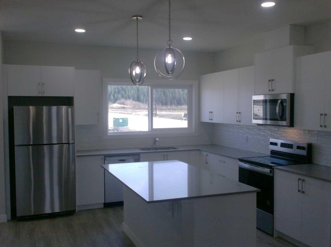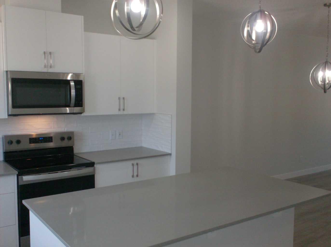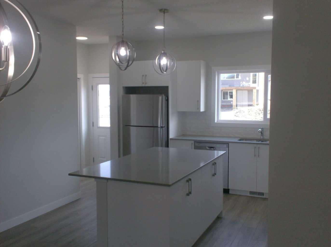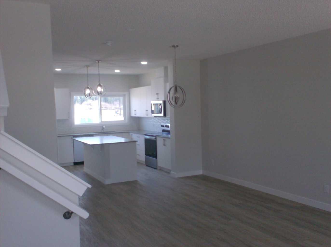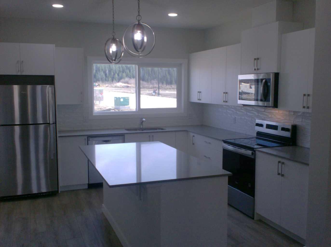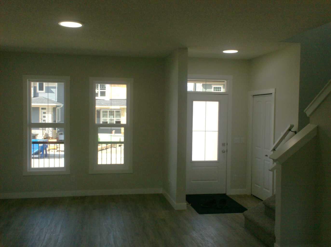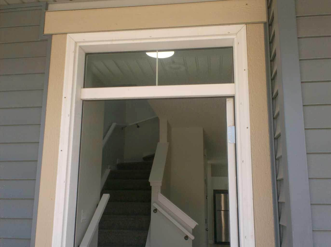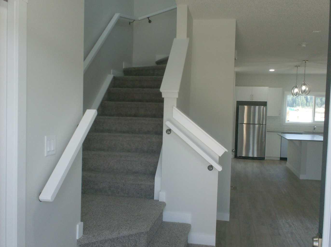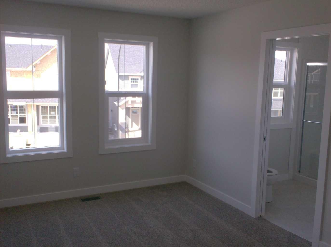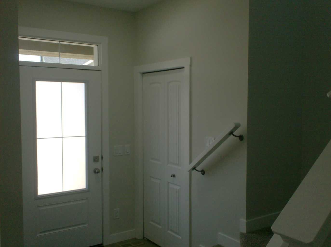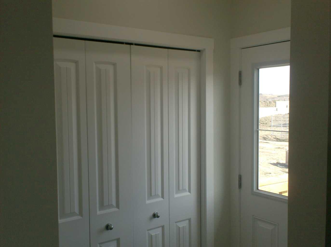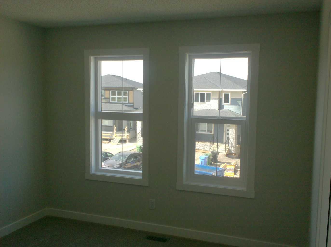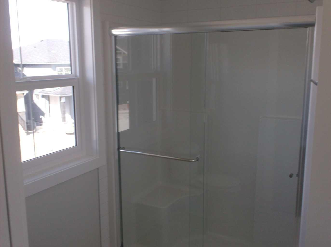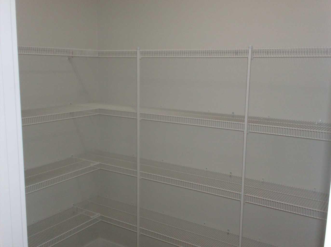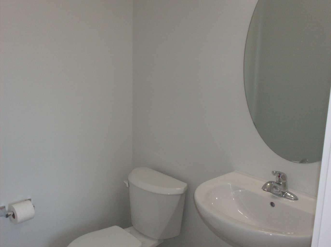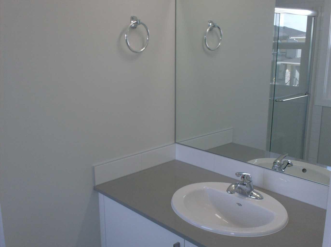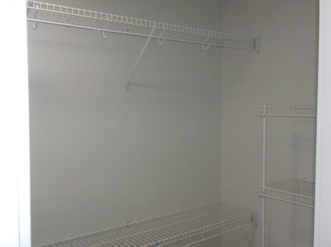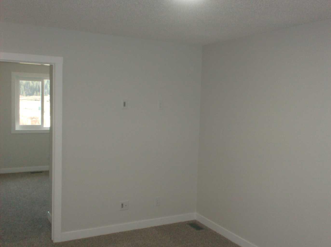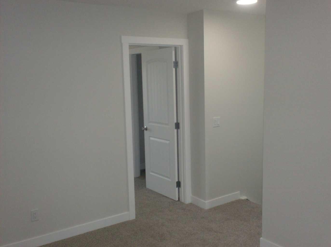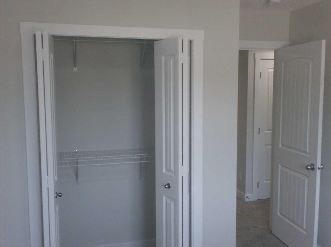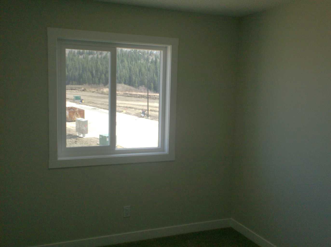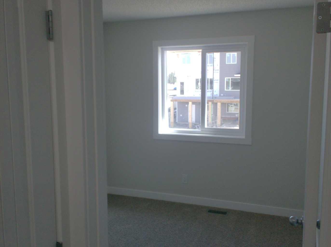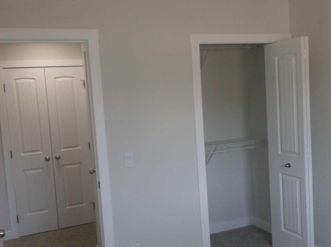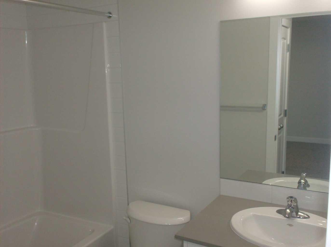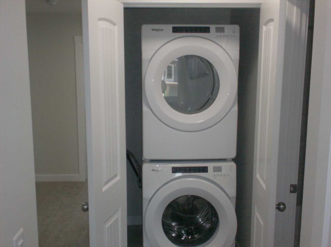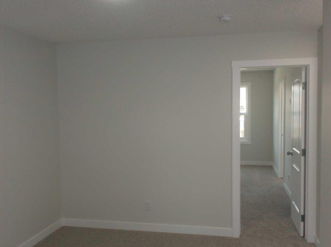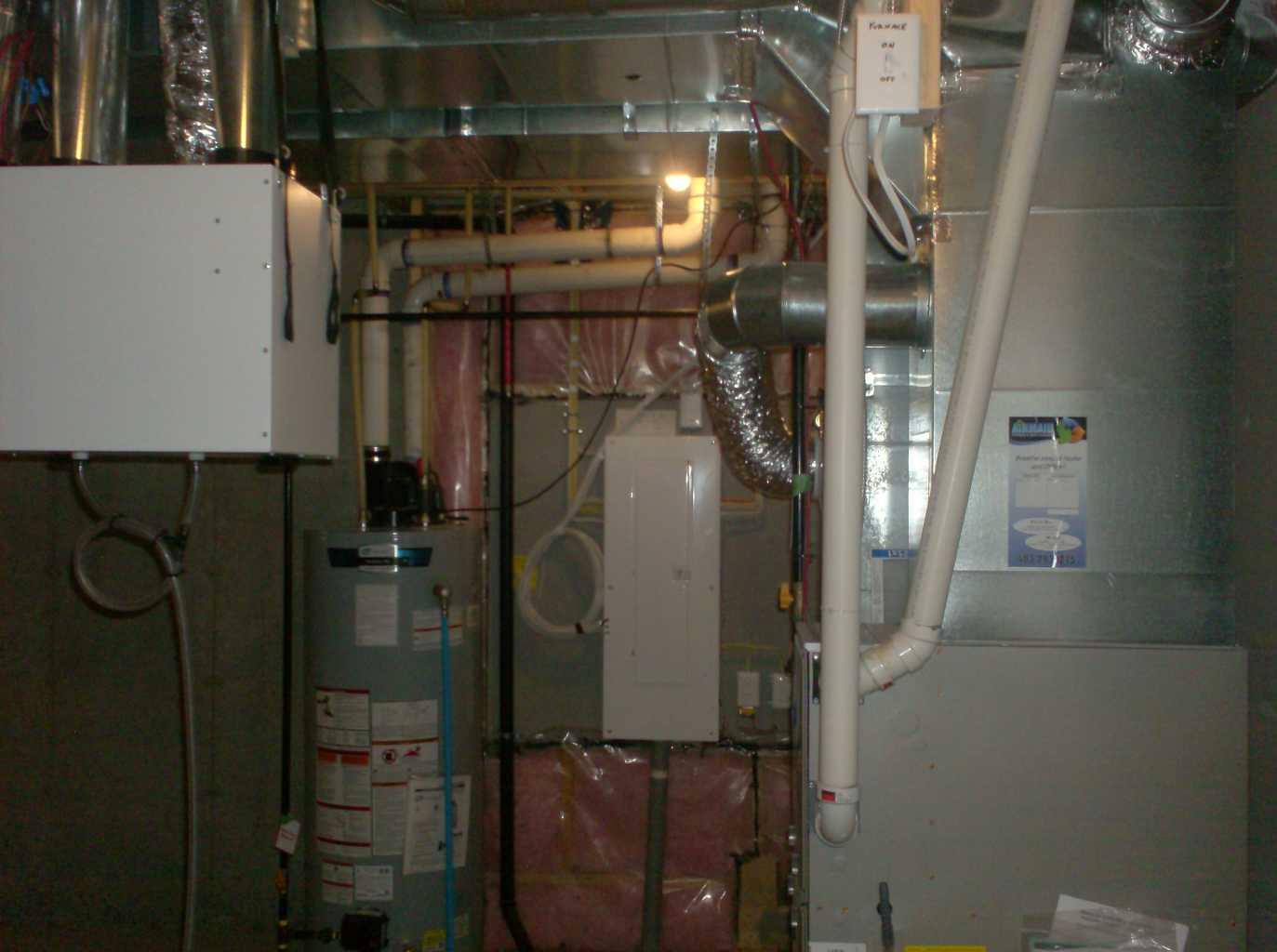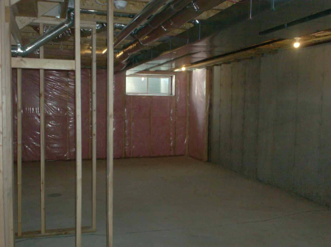166 Creekview Gardens SW, Calgary, Alberta
Residential For Sale in Calgary, Alberta
$523,125
-
ResidentialProperty Type
-
3Bedrooms
-
3Bath
-
0Garage
-
1,645Sq Ft
-
2025Year Built
. Huge price reduction. Quick possession. NEVER LIVED IN HOME home, 3 bedrooms, 2.5 baths, on a quite street. Open concept floor plan , Flex Room, Upper floor laundry, Great elevation/exterior, side entrance to lower level. Quartz countertops, Stainless steel appliances, Spacious front porch, side entrance, to lower level,. Zoned for a basement suite. 1645 sq. ft of living space. Open concept Living/Dining/Kitchen perfect for entertaining or family gatherings. Stylish/ low maintenance LVP Flooring . On the main floor , Kitchen has Stainless Steel Appliances, Quartz countertops and a large window overlooking the rear yard with laneway, side yard is unusually, large plenty of space between you and neighbors, 2 piece bath and large pantry. Stairway has a large window letting in lots of light. At the top of the stairs is a good size flex room separating the primary suite from the other 2 bedrooms. Primary suite has good size walk-in closet with two tier shelving , Ensuite bath has a window, and a large shower with seating,, quartz counter tops. Two additional bedrooms on this floor and a upper floor laundry. All closet's have double racking for more capacity. Lower level is ready for your development , has a separate entrance and a large side yard. Rear yard is south facing , there is a rear lane and plenty of room to build a oversize garage, Zoning allows, up to over700 sq. ft. in the future. Steps from walking paths and properties valued at 1.14 m. New tot park just steps away. The builder Shane Homes has sold out of this VERY POPULAR Cascade Floor plan in this subdivision.
| Street Address: | 166 Creekview Gardens SW |
| City: | Calgary |
| Province/State: | Alberta |
| Postal Code: | T2X 5X8 |
| County/Parish: | Calgary |
| Subdivision: | Pine Creek |
| Country: | Canada |
| Latitude: | 50.85320840 |
| Longitude: | -114.06943680 |
| MLS® Number: | A2215819 |
| Price: | $523,125 |
| Property Area: | 1,645 Sq ft |
| Bedrooms: | 3 |
| Bathrooms Half: | 1 |
| Bathrooms Full: | 2 |
| Living Area: | 1,645 Sq ft |
| Building Area: | 0 Sq ft |
| Year Built: | 2025 |
| Listing Date: | Apr 30, 2025 |
| Garage Spaces: | 0 |
| Property Type: | Residential |
| Property Subtype: | Semi Detached (Half Duplex) |
| MLS Status: | Pending |
Additional Details
| Flooring: | N/A |
| Construction: | Concrete,Vinyl Siding,Wood Frame |
| Parking: | Parking Pad |
| Appliances: | Dishwasher,Electric Stove,Humidifier,Microwave Hood Fan,Refrigerator,Washer/Dryer Stacked |
| Stories: | N/A |
| Zoning: | R-GM |
| Fireplace: | N/A |
| Amenities: | Golf,Park,Playground |
Utilities & Systems
| Heating: | Forced Air,Natural Gas |
| Cooling: | None |
| Property Type | Residential |
| Building Type | Semi Detached (Half Duplex) |
| Square Footage | 1,645 sqft |
| Community Name | Pine Creek |
| Subdivision Name | Pine Creek |
| Title | Fee Simple |
| Land Size | 2,664 sqft |
| Built in | 2025 |
| Annual Property Taxes | Contact listing agent |
| Parking Type | Parking Pad |
| Time on MLS Listing | 193 days |
Bedrooms
| Above Grade | 3 |
Bathrooms
| Total | 3 |
| Partial | 1 |
Interior Features
| Appliances Included | Dishwasher, Electric Stove, Humidifier, Microwave Hood Fan, Refrigerator, Washer/Dryer Stacked |
| Flooring | Concrete, Vinyl |
Building Features
| Features | Kitchen Island, No Animal Home, No Smoking Home, Open Floorplan, Pantry, Quartz Counters, Separate Entrance, Smart Home, Vinyl Windows |
| Construction Material | Concrete, Vinyl Siding, Wood Frame |
| Structures | Balcony(s) |
Heating & Cooling
| Cooling | None |
| Heating Type | Forced Air, Natural Gas |
Exterior Features
| Exterior Finish | Concrete, Vinyl Siding, Wood Frame |
Neighbourhood Features
| Community Features | Golf, Park, Playground |
| Amenities Nearby | Golf, Park, Playground |
Maintenance or Condo Information
Parking
| Parking Type | Parking Pad |
| Total Parking Spaces | 2 |
Interior Size
| Total Finished Area: | 1,645 sq ft |
| Total Finished Area (Metric): | 152.82 sq m |
| Main Level: | 785 sq ft |
| Upper Level: | 860 sq ft |
| Below Grade: | 531 sq ft |
Room Count
| Bedrooms: | 3 |
| Bathrooms: | 3 |
| Full Bathrooms: | 2 |
| Half Bathrooms: | 1 |
| Rooms Above Grade: | 6 |
Lot Information
| Lot Size: | 2,664 sq ft |
| Lot Size (Acres): | 0.06 acres |
| Frontage: | 24 ft |
Legal
| Legal Description: | 2411541 6 17 |
| Title to Land: | Fee Simple |
- Kitchen Island
- No Animal Home
- No Smoking Home
- Open Floorplan
- Pantry
- Quartz Counters
- Separate Entrance
- Smart Home
- Vinyl Windows
- Balcony
- Private Entrance
- Dishwasher
- Electric Stove
- Humidifier
- Microwave Hood Fan
- Refrigerator
- Washer/Dryer Stacked
- Full
- Golf
- Park
- Playground
- Concrete
- Vinyl Siding
- Wood Frame
- Poured Concrete
- Back Lane
- Irregular Lot
- Reverse Pie Shaped Lot
- Parking Pad
- Balcony(s)
Main Level
| Family Room | 13`3" x 15`3" |
| Dining Room | 13`0" x 11`6" |
| Kitchen | 12`10" x 11`10" |
| 2pc Bathroom | 5`0" x 5`3" |
| Mud Room | 3`7" x 5`3" |
| Pantry | 6`8" x 5`3" |
| 3pc Ensuite bath | 8`4" x 7`10" |
| Bedroom - Primary | 14`5" x 10`6" |
| Bedroom | 10`6" x 9`3" |
| Bedroom | 10`6" x 9`2" |
| Flex Space | 12`11" x 9`9" |
| 4pc Bathroom | 7`9" x 4`10" |
| Walk-In Closet | 3`11" x 6`8" |
| Laundry | 3`6" x 4`2" |
Monthly Payment Breakdown
Loading Walk Score...
What's Nearby?
Powered by Yelp
