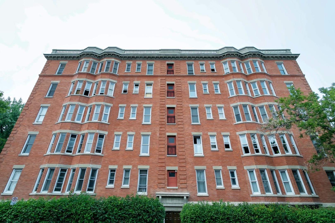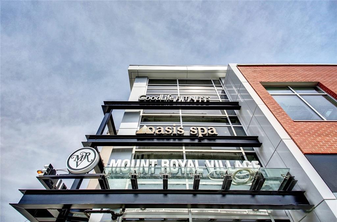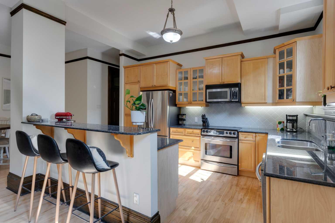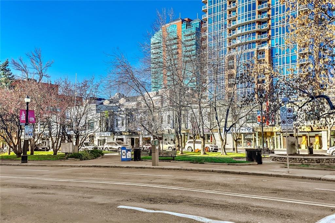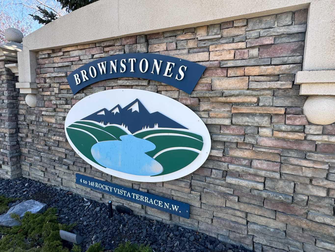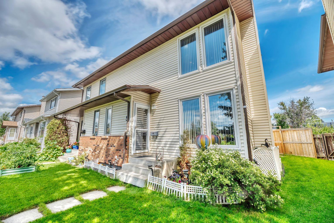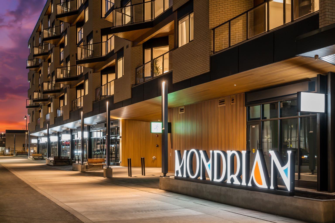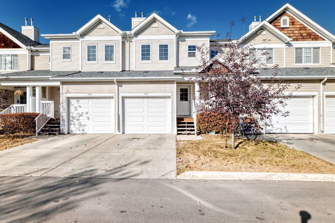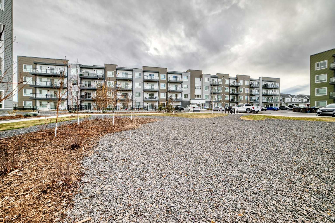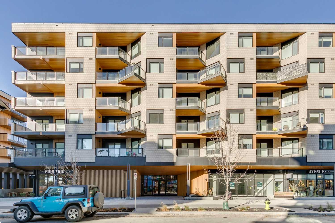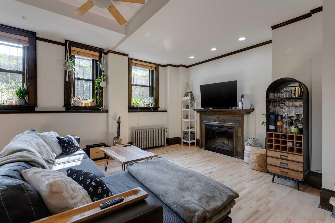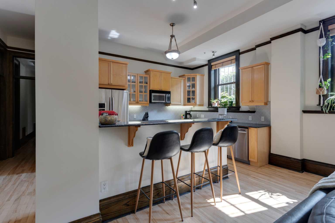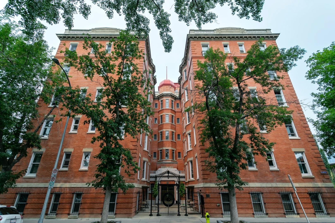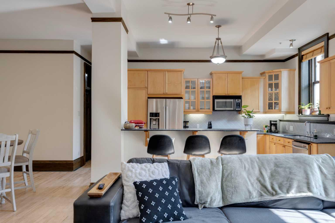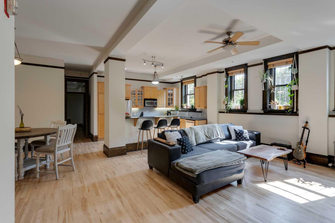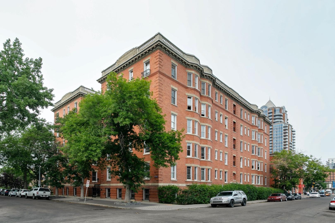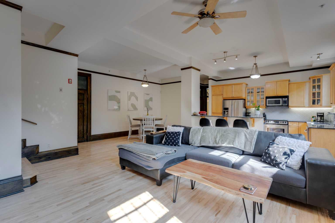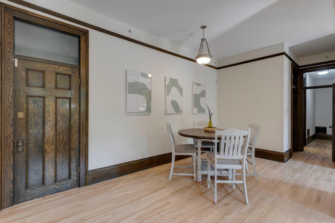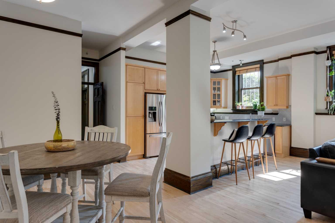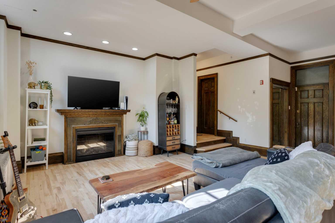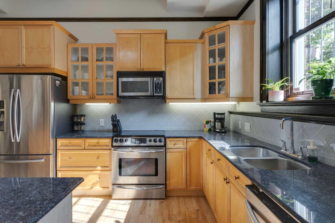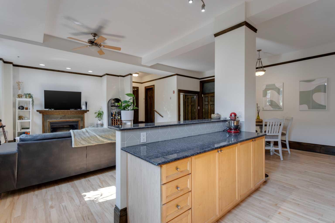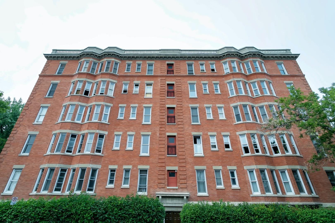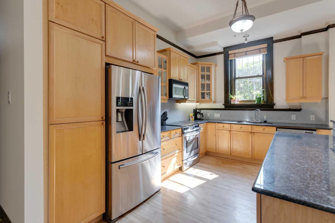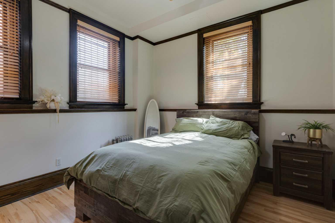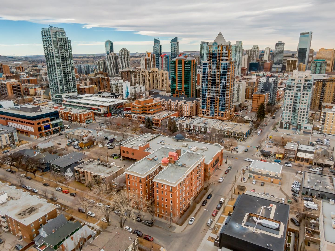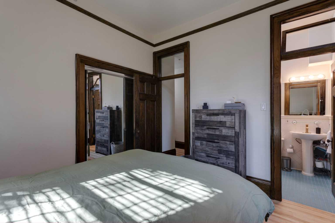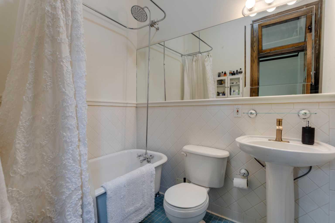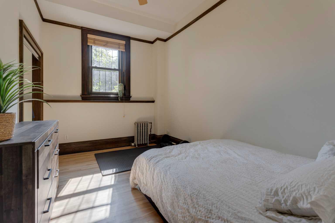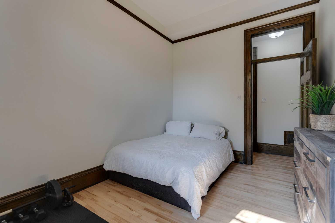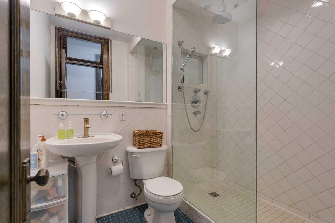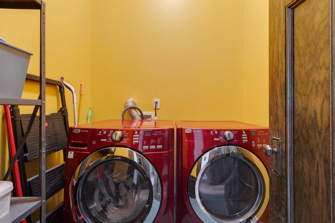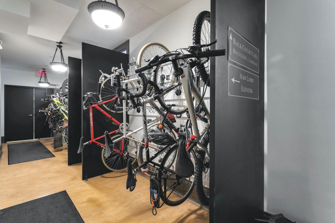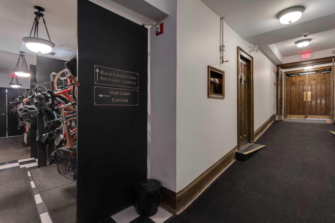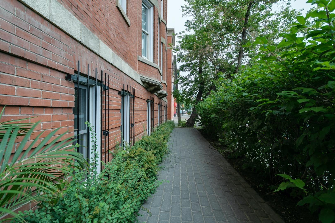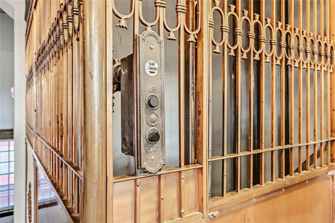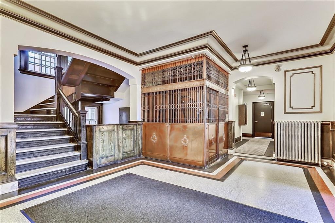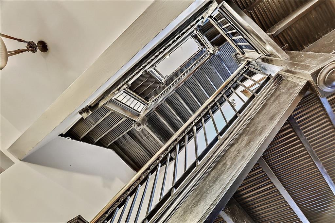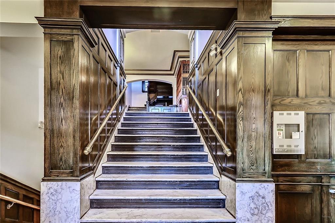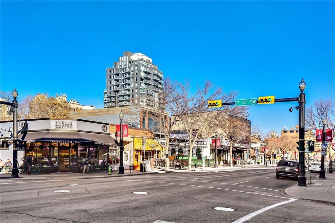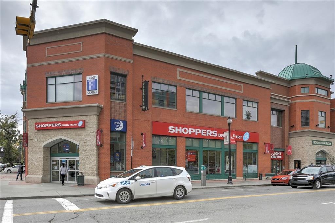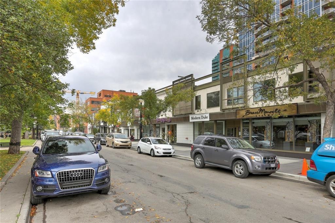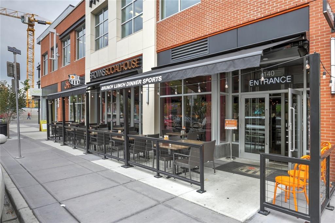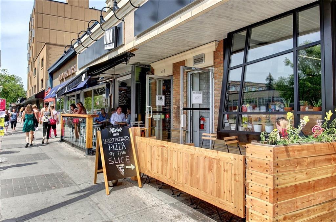1, 804 18 Avenue SW, Calgary, Alberta
Condo For Sale in Calgary, Alberta
$524,500
-
CondoProperty Type
-
2Bedrooms
-
2Bath
-
0Garage
-
1,227Sq Ft
-
1912Year Built
Welcome to Historic Anderson Estates, a beautiful heritage building with a rich history offering unique inner city living! At over 1,200 sf this is the largest unit in the building. This 2 Bedroom, 2 Bathroom unit, features original maple hardwood floors, 12' ceilings, 5' windows & dark stained 12" wide-oak baseboards throughout. The kitchen opens to the living room and dining area make the space open, and perfect for entertaining. Fully equipped with stainless steel appliances, tiled backsplash, granite counter tops, maples cabinets and island with breakfast bar, this kitchen is a rarity for this building. Large windows allow for natural light throughout. The primary suite offers an ensuite with original claw-foot tub, tiled wainscoting, and tiled floors. The main washroom has a large walk-in shower. Being a larger unit you will appreciate the in-suite laundry room with full size machines and extra storage. One of only two units in the building that allows for a "Home Based Professional Office", perfect if you are looking for an optimal work/live space. The building is quiet concrete construction and has concierge service Monday-Friday 9:30-5:30. There is a shared courtyard with conversation seating to enjoy all summer including movie nights and resident social gatherings. Permit parking is available through the City of Calgary for $45/year, 1 per address; there are also a parkade at Shoppers Drug Mart that is next store to the building. Amenities include bicycle stalls for $100/year lease rate and a BBQ and fire table for resident use. Steps to trendy 17th Ave with all amenities within walking distance! Whether you commute or work from home, this is the perfect unit for anyone looking for a warm & classic living space mixed with the bustle of inner city!
| Street Address: | 1, 804 18 Avenue SW |
| City: | Calgary |
| Province/State: | Alberta |
| Postal Code: | T2T 0G8 |
| County/Parish: | Calgary |
| Subdivision: | Lower Mount Royal |
| Country: | Canada |
| Latitude: | 51.03718788 |
| Longitude: | -114.07972919 |
| MLS® Number: | A2234417 |
| Price: | $524,500 |
| Property Area: | 1,227 Sq ft |
| Bedrooms: | 2 |
| Bathrooms Half: | 0 |
| Bathrooms Full: | 2 |
| Living Area: | 1,227 Sq ft |
| Building Area: | 0 Sq ft |
| Year Built: | 1912 |
| Listing Date: | Jun 25, 2025 |
| Garage Spaces: | 0 |
| Property Type: | Residential |
| Property Subtype: | Apartment |
| MLS Status: | Active |
Additional Details
| Flooring: | N/A |
| Construction: | Brick |
| Parking: | None,Unassigned |
| Appliances: | Dishwasher,Dryer,Electric Stove,Microwave Hood Fan,Refrigerator,Washer,Window Coverings |
| Stories: | N/A |
| Zoning: | M-C2 |
| Fireplace: | N/A |
| Amenities: | Playground |
Utilities & Systems
| Heating: | Boiler,Natural Gas,Radiant |
| Cooling: | None |
| Property Type | Residential |
| Building Type | Apartment |
| Storeys | 6 |
| Square Footage | 1,227 sqft |
| Community Name | Lower Mount Royal |
| Subdivision Name | Lower Mount Royal |
| Title | Fee Simple |
| Land Size | 12,062 sqft |
| Built in | 1912 |
| Annual Property Taxes | Contact listing agent |
| Parking Type | None |
| Time on MLS Listing | 138 days |
Bedrooms
| Above Grade | 2 |
Bathrooms
| Total | 2 |
| Partial | 0 |
Interior Features
| Appliances Included | Dishwasher, Dryer, Electric Stove, Microwave Hood Fan, Refrigerator, Washer, Window Coverings |
| Flooring | Ceramic Tile, Hardwood |
Building Features
| Features | No Smoking Home |
| Style | Attached |
| Construction Material | Brick |
| Building Amenities | Elevator(s), Storage |
| Structures | None |
Heating & Cooling
| Cooling | None |
| Heating Type | Boiler, Natural Gas, Radiant |
Exterior Features
| Exterior Finish | Brick |
Neighbourhood Features
| Community Features | Playground |
| Pets Allowed | Restrictions |
| Amenities Nearby | Playground |
Maintenance or Condo Information
| Maintenance Fees | $1,122 Monthly |
| Maintenance Fees Include | Caretaker, Common Area Maintenance, Heat, Professional Management, Reserve Fund Contributions, Sewer, Snow Removal, Water |
Parking
| Parking Type | None |
Interior Size
| Total Finished Area: | 1,227 sq ft |
| Total Finished Area (Metric): | 114.03 sq m |
| Main Level: | 1,227 sq ft |
Room Count
| Bedrooms: | 2 |
| Bathrooms: | 2 |
| Full Bathrooms: | 2 |
| Rooms Above Grade: | 5 |
Lot Information
| Lot Size: | 12,062 sq ft |
| Lot Size (Acres): | 0.28 acres |
Legal
| Legal Description: | 0110755;1 |
| Title to Land: | Fee Simple |
- No Smoking Home
- Courtyard
- Dishwasher
- Dryer
- Electric Stove
- Microwave Hood Fan
- Refrigerator
- Washer
- Window Coverings
- Elevator(s)
- Storage
- Playground
- Brick
- Gas
- Living Room
- Mantle
- None
- Unassigned
Main Level
| Kitchen | 14`2" x 10`7" |
| Dining Room | 12`7" x 10`7" |
| Living Room | 19`1" x 19`0" |
| Laundry | 5`11" x 5`10" |
| Bedroom - Primary | 11`9" x 11`6" |
| Bedroom | 14`2" x 9`7" |
| 3pc Bathroom | |
| 4pc Ensuite bath | |
| Storage | 7`1" x 4`11" |
Monthly Payment Breakdown
Loading Walk Score...
What's Nearby?
Powered by Yelp
REALTOR® Details
Chris Zaharko
- (403) 253-1901
- [email protected]
- Royal LePage Benchmark
