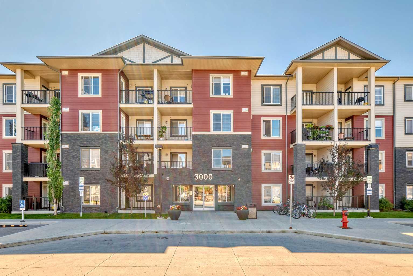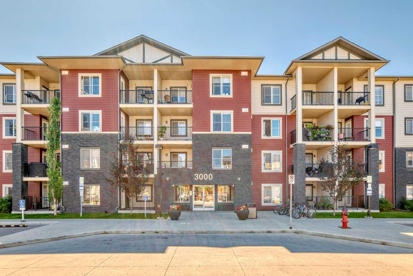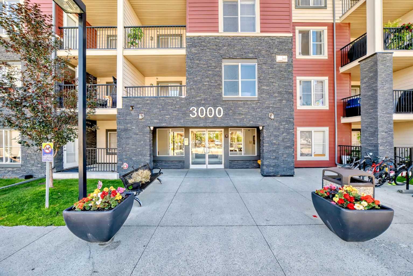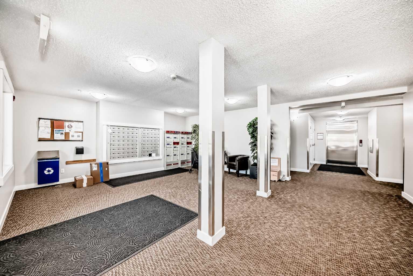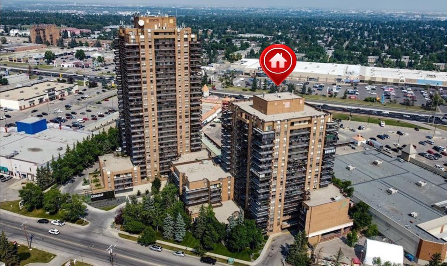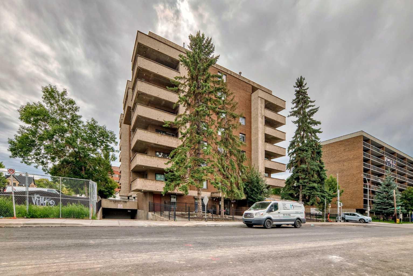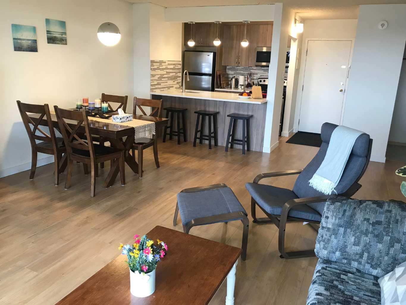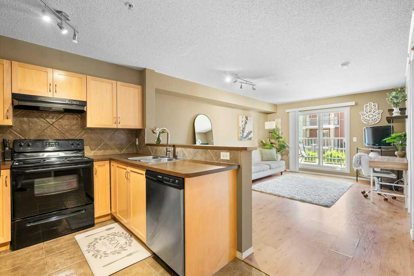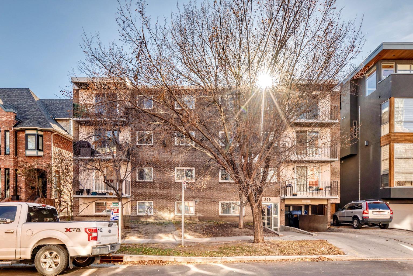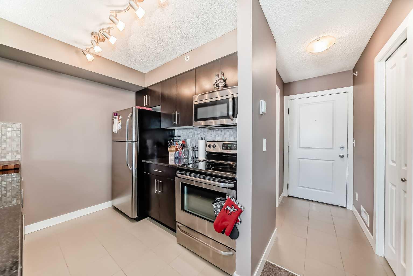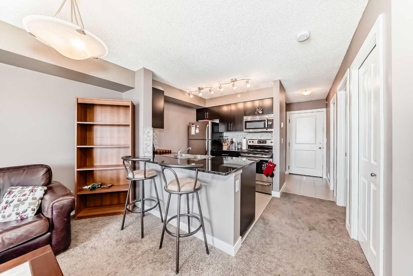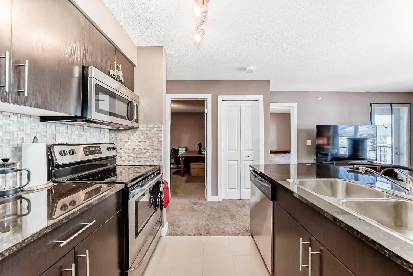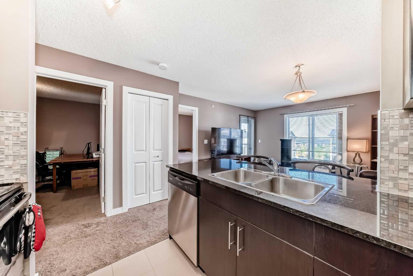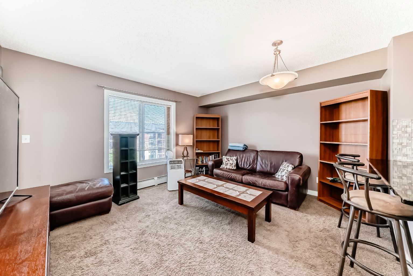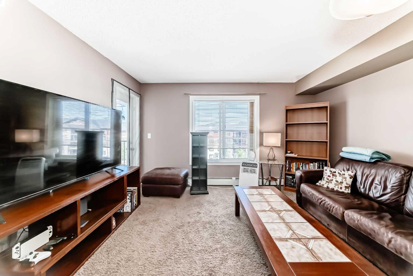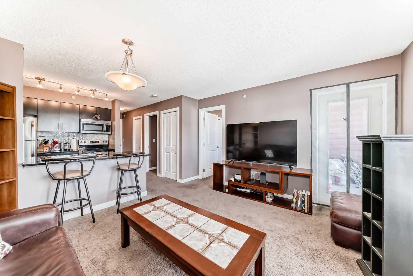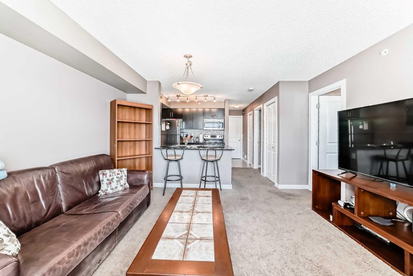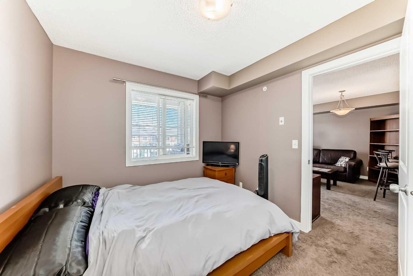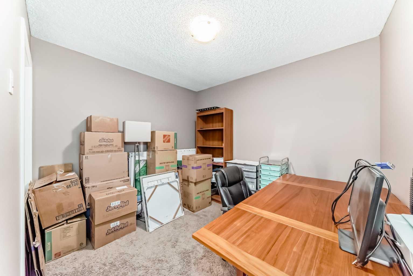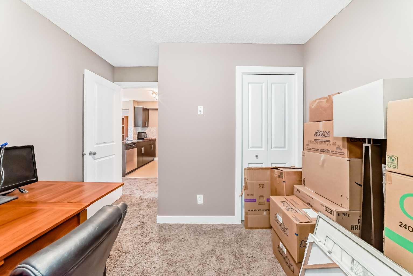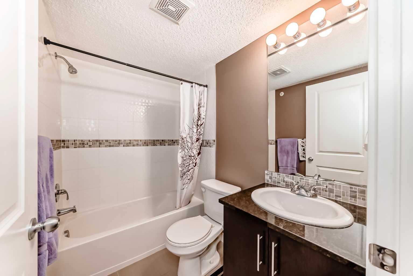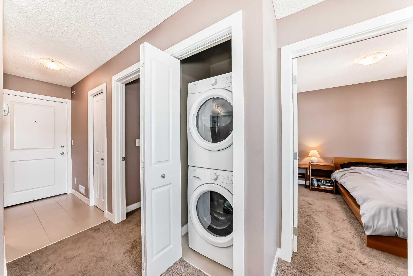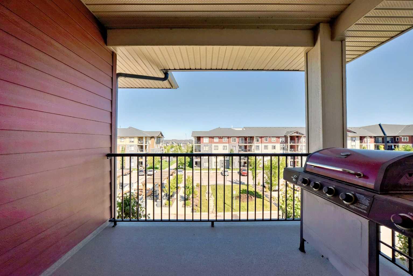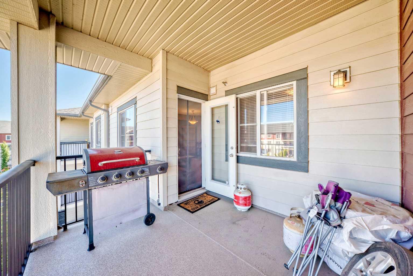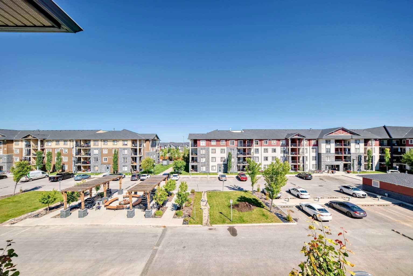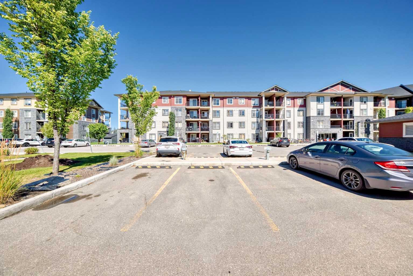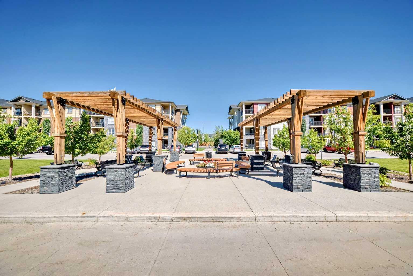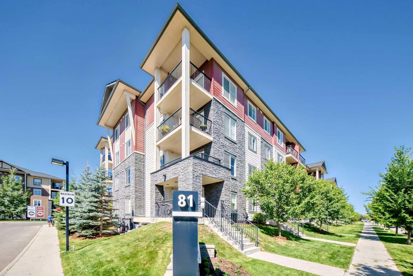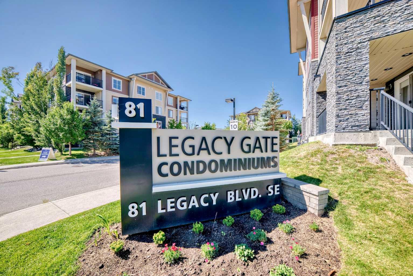3407, 81 Legacy Boulevard SE, Calgary, Alberta
Condo For Sale in Calgary, Alberta
$260,000
-
CondoProperty Type
-
2Bedrooms
-
1Bath
-
0Garage
-
572Sq Ft
-
2016Year Built
Welcome to this stylish condo in the desirable community of Legacy, featuring a bright and functional layout with two bedrooms! The modern kitchen is equipped with stainless steel appliances || granite countertops || and a central island that opens seamlessly into the living and dining area, making it ideal for both everyday living and entertaining. Large sliding doors flood the space with natural light and lead out to a spacious balcony, perfect for morning coffee or evening relaxation. With its thoughtful design and open concept flow, this condo is the perfect blend of comfort and convenience. Don’t miss this opportunity and call for your viewing today!
| Street Address: | 3407, 81 Legacy Boulevard SE |
| City: | Calgary |
| Province/State: | Alberta |
| Postal Code: | N/A |
| County/Parish: | Calgary |
| Subdivision: | Legacy |
| Country: | Canada |
| Latitude: | 50.86205114 |
| Longitude: | -114.02327286 |
| MLS® Number: | A2251001 |
| Price: | $260,000 |
| Property Area: | 572 Sq ft |
| Bedrooms: | 2 |
| Bathrooms Half: | 0 |
| Bathrooms Full: | 1 |
| Living Area: | 572 Sq ft |
| Building Area: | 0 Sq ft |
| Year Built: | 2016 |
| Listing Date: | Sep 03, 2025 |
| Garage Spaces: | 0 |
| Property Type: | Residential |
| Property Subtype: | Apartment |
| MLS Status: | Active |
Additional Details
| Flooring: | N/A |
| Construction: | Composite Siding,Stone,Wood Frame |
| Parking: | Assigned,On Street,Side By Side,Stall |
| Appliances: | Dishwasher,Dryer,Electric Range,Microwave Hood Fan,Refrigerator,Washer,Window Coverings |
| Stories: | N/A |
| Zoning: | M-X2 |
| Fireplace: | N/A |
| Amenities: | Park,Playground,Schools Nearby,Shopping Nearby,Sidewalks,Street Lights,Walking/Bike Paths |
Utilities & Systems
| Heating: | Baseboard |
| Cooling: | None |
| Property Type | Residential |
| Building Type | Apartment |
| Storeys | 4 |
| Square Footage | 572 sqft |
| Community Name | Legacy |
| Subdivision Name | Legacy |
| Title | Fee Simple |
| Land Size | Unknown |
| Built in | 2016 |
| Annual Property Taxes | Contact listing agent |
| Parking Type | Assigned |
| Time on MLS Listing | 31 days |
Bedrooms
| Above Grade | 2 |
Bathrooms
| Total | 1 |
| Partial | 0 |
Interior Features
| Appliances Included | Dishwasher, Dryer, Electric Range, Microwave Hood Fan, Refrigerator, Washer, Window Coverings |
| Flooring | Carpet, Tile |
Building Features
| Features | No Smoking Home |
| Style | Attached |
| Construction Material | Composite Siding, Stone, Wood Frame |
| Building Amenities | Community Gardens, Elevator(s), Parking, Snow Removal, Trash, Visitor Parking |
| Structures | Balcony(s) |
Heating & Cooling
| Cooling | None |
| Heating Type | Baseboard |
Exterior Features
| Exterior Finish | Composite Siding, Stone, Wood Frame |
Neighbourhood Features
| Community Features | Park, Playground, Schools Nearby, Shopping Nearby, Sidewalks, Street Lights, Walking/Bike Paths |
| Pets Allowed | Restrictions, Cats OK, Dogs OK, Yes |
| Amenities Nearby | Park, Playground, Schools Nearby, Shopping Nearby, Sidewalks, Street Lights, Walking/Bike Paths |
Maintenance or Condo Information
| Maintenance Fees | $273 Monthly |
| Maintenance Fees Include | Common Area Maintenance, Heat, Insurance, Parking, Professional Management, Reserve Fund Contributions, Snow Removal, Trash, Water |
Parking
| Parking Type | Assigned |
| Total Parking Spaces | 1 |
Interior Size
| Total Finished Area: | 572 sq ft |
| Total Finished Area (Metric): | 53.14 sq m |
Room Count
| Bedrooms: | 2 |
| Bathrooms: | 1 |
| Full Bathrooms: | 1 |
| Rooms Above Grade: | 4 |
Lot Information
Legal
| Legal Description: | 1610792;626 |
| Title to Land: | Fee Simple |
- No Smoking Home
- Balcony
- Courtyard
- Playground
- Dishwasher
- Dryer
- Electric Range
- Microwave Hood Fan
- Refrigerator
- Washer
- Window Coverings
- Community Gardens
- Elevator(s)
- Parking
- Snow Removal
- Trash
- Visitor Parking
- Park
- Schools Nearby
- Shopping Nearby
- Sidewalks
- Street Lights
- Walking/Bike Paths
- Composite Siding
- Stone
- Wood Frame
- Assigned
- On Street
- Side By Side
- Stall
- Balcony(s)
Floor plan information is not available for this property.
Monthly Payment Breakdown
Loading Walk Score...
What's Nearby?
Powered by Yelp
