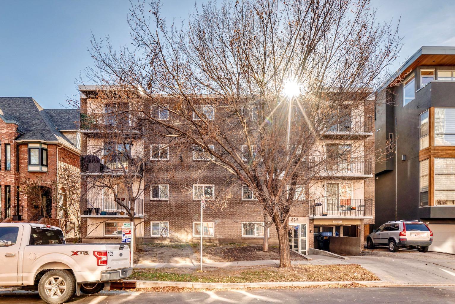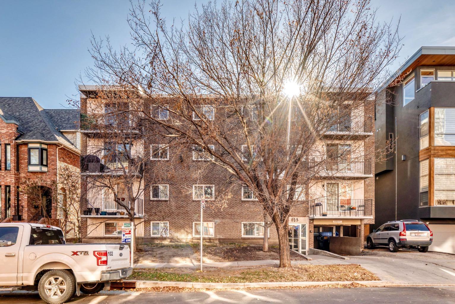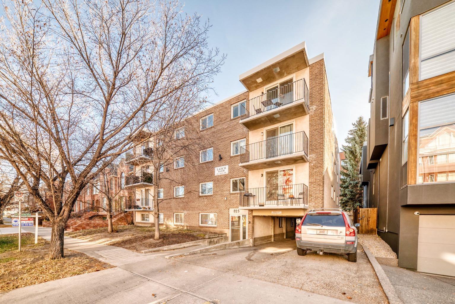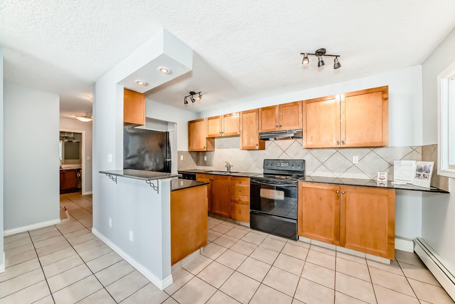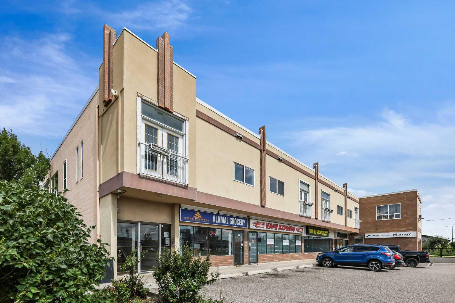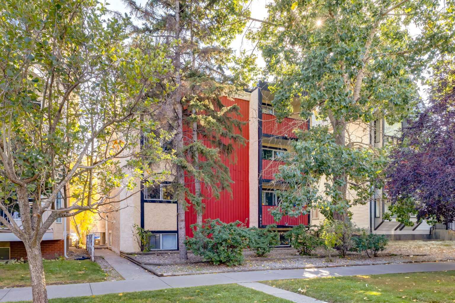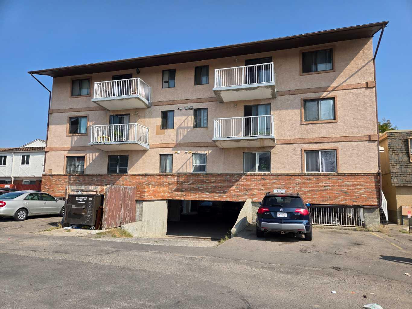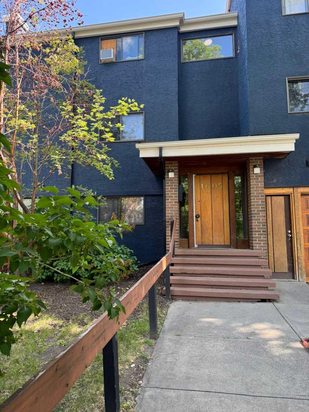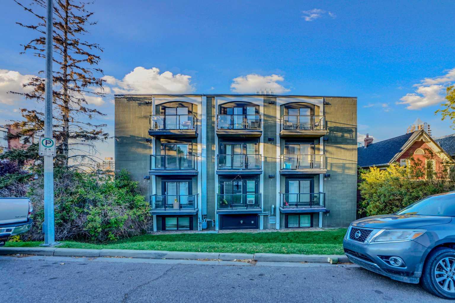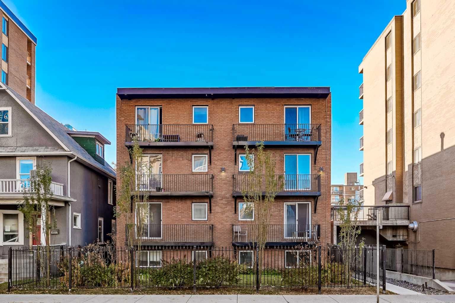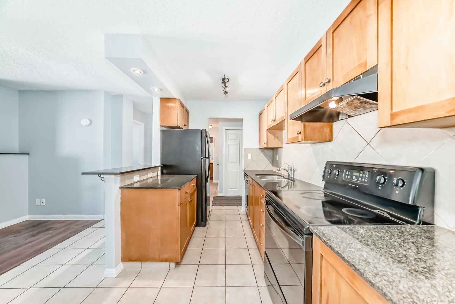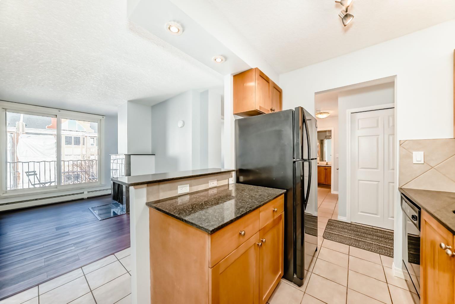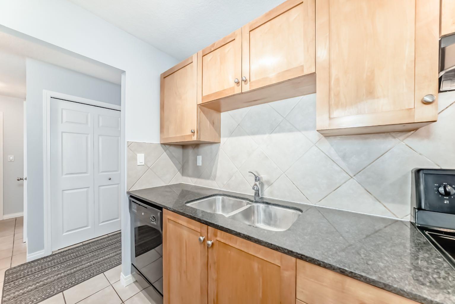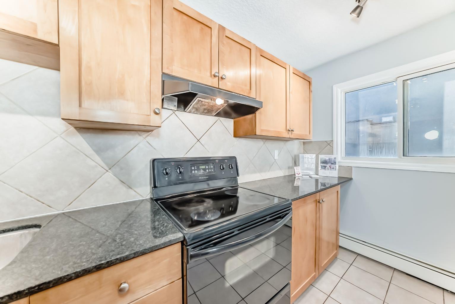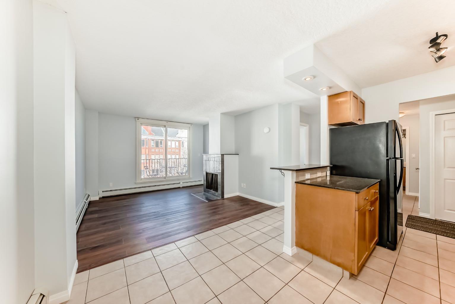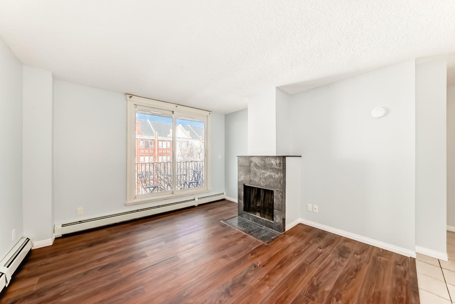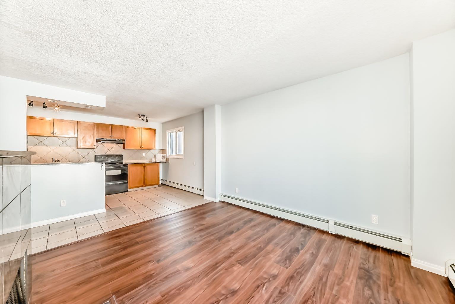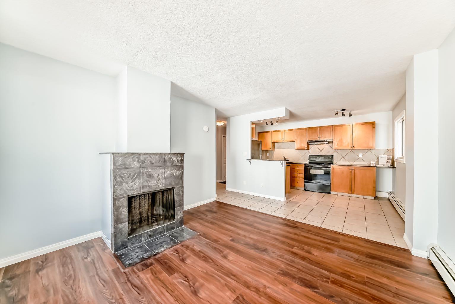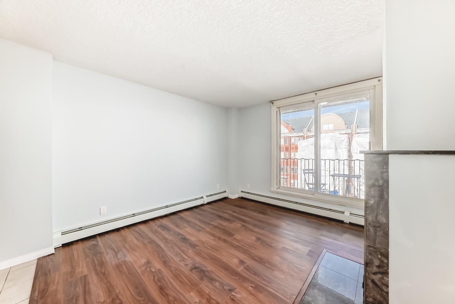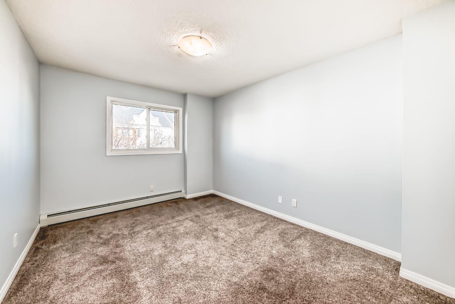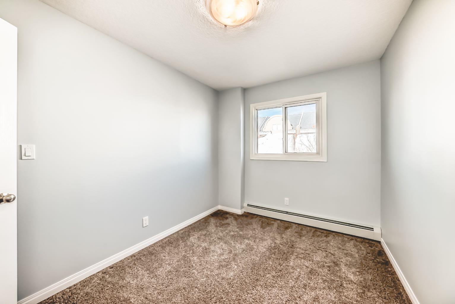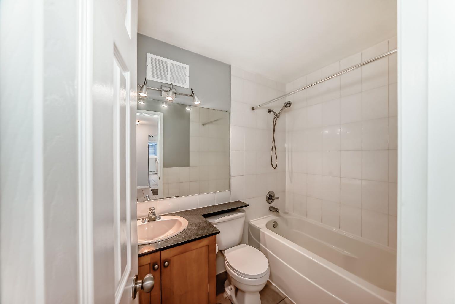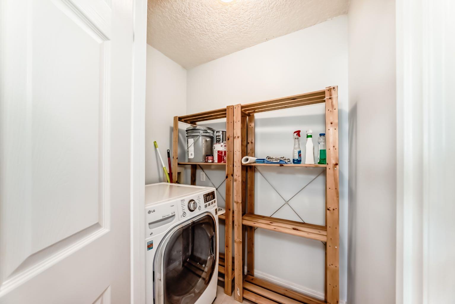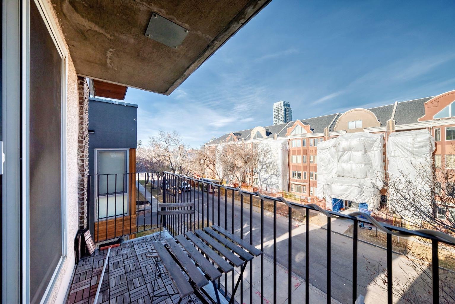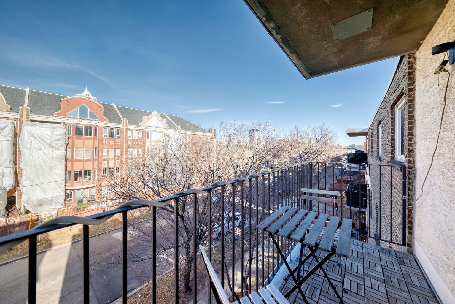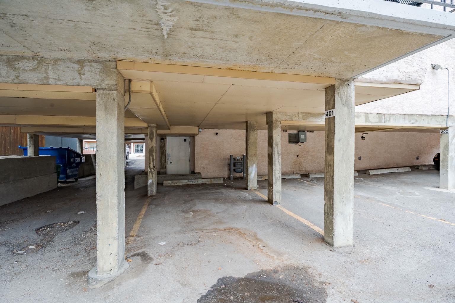401, 823 19 Avenue SW, Calgary, Alberta
Condo For Sale in Calgary, Alberta
$209,900
-
CondoProperty Type
-
2Bedrooms
-
1Bath
-
0Garage
-
711Sq Ft
-
1972Year Built
Unbeatable Value in Lower Mount Royal – Priced $40,000 Below Last Sale! Opportunity knocks! This is one of the best-priced 2-bedroom condos in the Beltline, offering exceptional value for both investors and first-time buyers. Priced $40,000 less than the most recent sale in the building, this top-floor unit delivers incredible upside in one of Calgary’s most desirable inner-city neighbourhoods. Freshly painted this week and vacant for immediate possession, it’s an ideal rental property, first home, or long-term hold. With over 700 sq. ft. of living space, downtown views, covered parking, and a solid concrete building, you get a rare combination of affordability, location, and long-term potential. This well-managed building has undergone significant improvements — including upgraded plumbing, electrical, roof, asbestos abatement, refreshed common areas, and a modernized intercom system — providing peace of mind and lower future maintenance costs. Steps from the energy of 17th Ave SW but nestled on a quiet, tree-lined street, you’ll enjoy unmatched walkability to cafes, restaurants, shopping, transit, and nightlife. Don’t miss this chance to secure a fantastic deal in Lower Mount Royal — opportunities like this don’t come often at this price!
| Street Address: | 401, 823 19 Avenue SW |
| City: | Calgary |
| Province/State: | Alberta |
| Postal Code: | N/A |
| County/Parish: | Calgary |
| Subdivision: | Lower Mount Royal |
| Country: | Canada |
| Latitude: | 51.03577964 |
| Longitude: | -114.08076158 |
| MLS® Number: | A2267782 |
| Price: | $209,900 |
| Property Area: | 711 Sq ft |
| Bedrooms: | 2 |
| Bathrooms Half: | 0 |
| Bathrooms Full: | 1 |
| Living Area: | 711 Sq ft |
| Building Area: | 0 Sq ft |
| Year Built: | 1972 |
| Listing Date: | Oct 31, 2025 |
| Garage Spaces: | 0 |
| Property Type: | Residential |
| Property Subtype: | Apartment |
| MLS Status: | Active |
Additional Details
| Flooring: | N/A |
| Construction: | Brick,Wood Frame |
| Parking: | Asphalt,Assigned,Off Street,Stall |
| Appliances: | Dishwasher,Electric Stove,European Washer/Dryer Combination,Range Hood,Refrigerator,Window Coverings |
| Stories: | N/A |
| Zoning: | M-C2 |
| Fireplace: | N/A |
| Amenities: | Schools Nearby,Shopping Nearby,Sidewalks,Street Lights |
Utilities & Systems
| Heating: | Baseboard,Hot Water,Natural Gas |
| Cooling: | None |
| Property Type | Residential |
| Building Type | Apartment |
| Storeys | 4 |
| Square Footage | 711 sqft |
| Community Name | Lower Mount Royal |
| Subdivision Name | Lower Mount Royal |
| Title | Fee Simple |
| Land Size | Unknown |
| Built in | 1972 |
| Annual Property Taxes | Contact listing agent |
| Parking Type | Asphalt |
| Time on MLS Listing | 10 days |
Bedrooms
| Above Grade | 2 |
Bathrooms
| Total | 1 |
| Partial | 0 |
Interior Features
| Appliances Included | Dishwasher, Electric Stove, European Washer/Dryer Combination, Range Hood, Refrigerator, Window Coverings |
| Flooring | Carpet, Tile, Vinyl Plank |
Building Features
| Features | No Animal Home, Open Floorplan, Vinyl Windows |
| Style | Attached |
| Construction Material | Brick, Wood Frame |
| Building Amenities | Parking |
| Structures | Patio |
Heating & Cooling
| Cooling | None |
| Heating Type | Baseboard, Hot Water, Natural Gas |
Exterior Features
| Exterior Finish | Brick, Wood Frame |
Neighbourhood Features
| Community Features | Schools Nearby, Shopping Nearby, Sidewalks, Street Lights |
| Pets Allowed | Restrictions |
| Amenities Nearby | Schools Nearby, Shopping Nearby, Sidewalks, Street Lights |
Maintenance or Condo Information
| Maintenance Fees | $576 Monthly |
| Maintenance Fees Include | Common Area Maintenance, Heat, Insurance, Parking, Professional Management, Reserve Fund Contributions, Sewer, Snow Removal, Trash, Water |
Parking
| Parking Type | Asphalt |
| Total Parking Spaces | 1 |
Interior Size
| Total Finished Area: | 711 sq ft |
| Total Finished Area (Metric): | 66.03 sq m |
| Main Level: | 711 sq ft |
Room Count
| Bedrooms: | 2 |
| Bathrooms: | 1 |
| Full Bathrooms: | 1 |
| Rooms Above Grade: | 4 |
Lot Information
Legal
| Legal Description: | 0310308;17 |
| Title to Land: | Fee Simple |
- No Animal Home
- Open Floorplan
- Vinyl Windows
- Balcony
- Dishwasher
- Electric Stove
- European Washer/Dryer Combination
- Range Hood
- Refrigerator
- Window Coverings
- Parking
- Schools Nearby
- Shopping Nearby
- Sidewalks
- Street Lights
- Brick
- Wood Frame
- Brick Facing
- Living Room
- Wood Burning
- Poured Concrete
- Asphalt
- Assigned
- Off Street
- Stall
- Patio
Floor plan information is not available for this property.
Monthly Payment Breakdown
Loading Walk Score...
What's Nearby?
Powered by Yelp
REALTOR® Details
Sean Cochlan
- (403) 830-9063
- [email protected]
- RE/MAX iRealty Innovations
