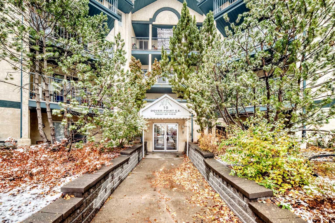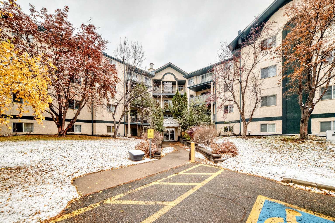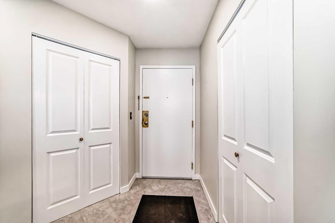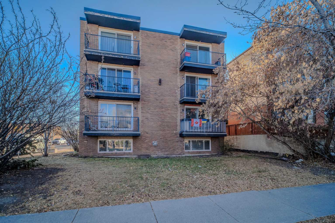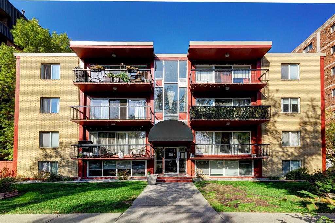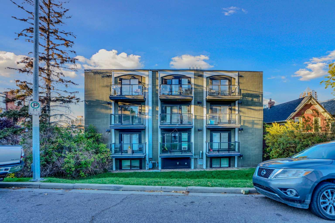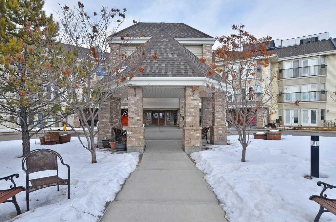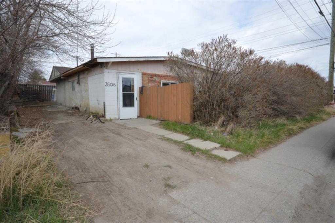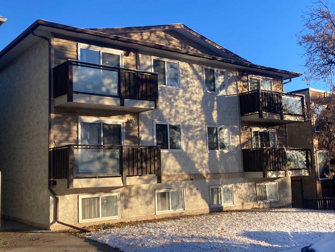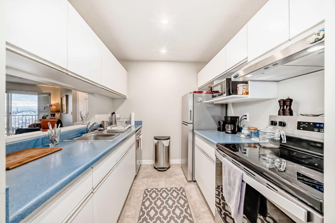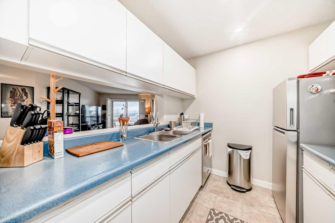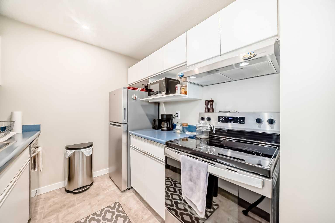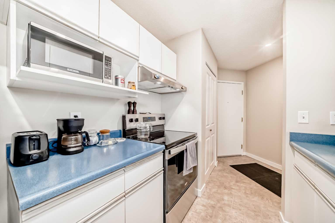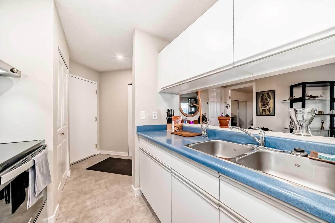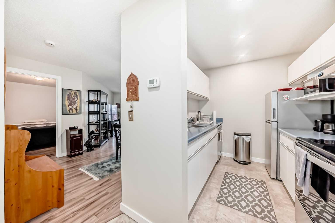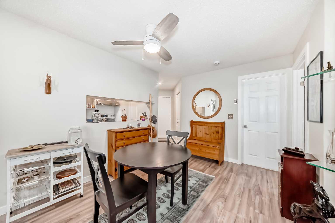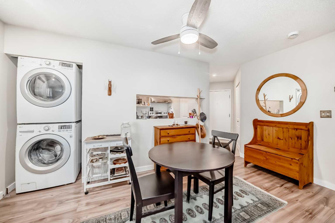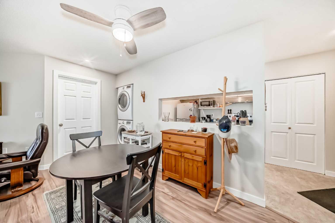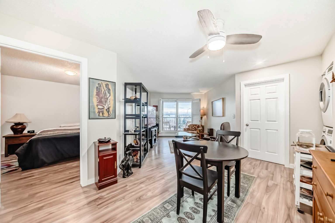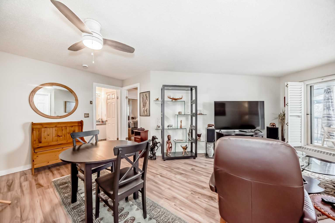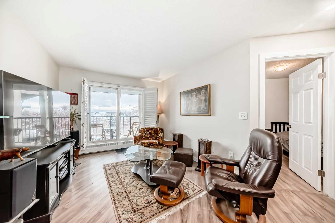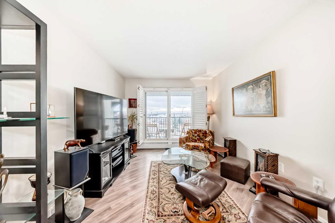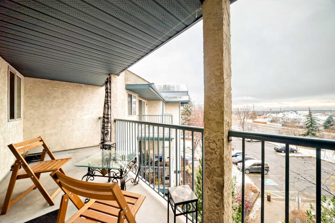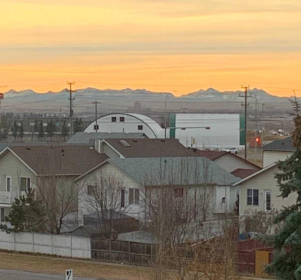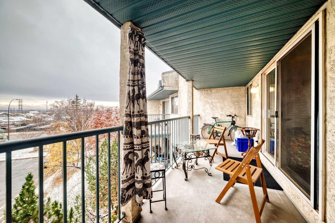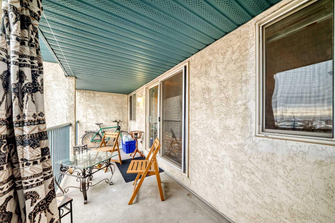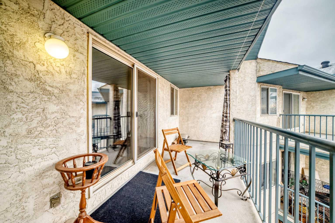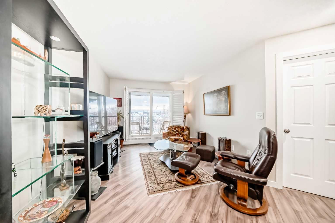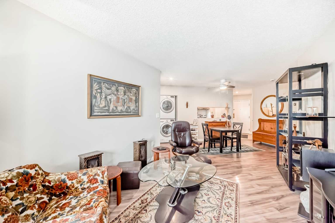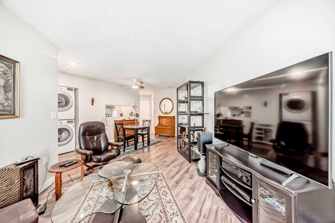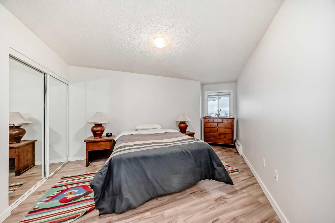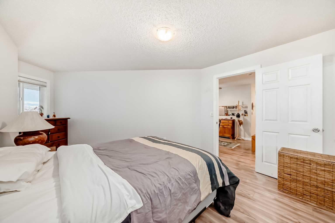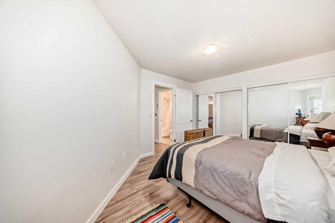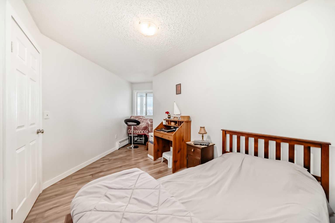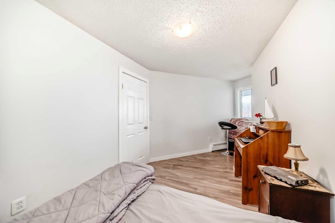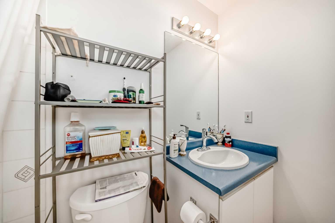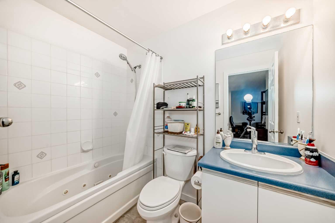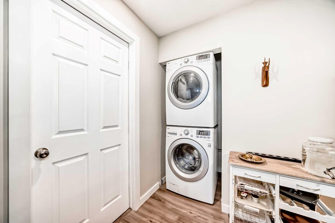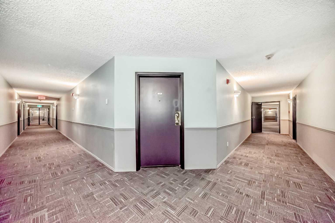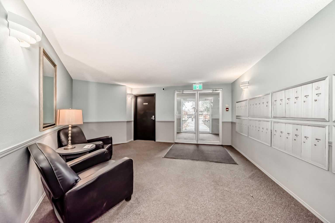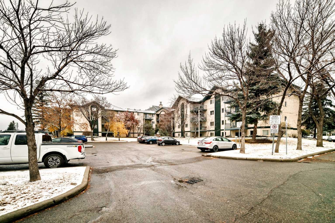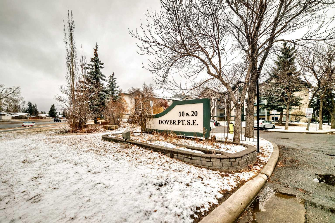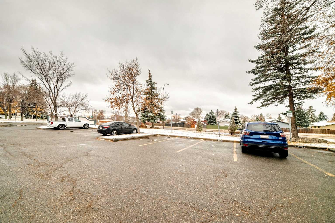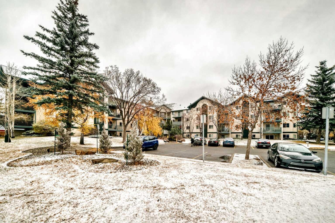409, 10 Dover Point SE, Calgary, Alberta
Condo For Sale in Calgary, Alberta
$209,900
-
CondoProperty Type
-
2Bedrooms
-
1Bath
-
0Garage
-
756Sq Ft
-
1994Year Built
***TOP FLOOR UNIT WITH WEST MOUNTAIN VIEWS*** Excellent value in this bright, clean & well cared for 2 bedroom condo for first-time homebuyers or investors! This recently painted unit has a galley style kitchen, with newer appliances, large pantry and dining area beside. Bright, open living room area with patio doors leading out to a huge balcony with western mountain views. There are 2 bedrooms (separated by the living room area) that include a huge master with tons of closet space as well as in-suite laundry with stacked washer & dryer and a 4 piece bathroom. It comes with 1 assigned parking stall. Quick access to Deerfoot and only minutes to Downtown. Calgary Transit is right in front of the complex Enjoy the convenience of being close to essential amenities while appreciating the peaceful, well-maintained surroundings. This charming home offers both comfort and potential, making it move-in ready. Schedule your viewing today.
| Street Address: | 409, 10 Dover Point SE |
| City: | Calgary |
| Province/State: | Alberta |
| Postal Code: | N/A |
| County/Parish: | Calgary |
| Subdivision: | Dover |
| Country: | Canada |
| Latitude: | 51.01737100 |
| Longitude: | -113.99767466 |
| MLS® Number: | A2269953 |
| Price: | $209,900 |
| Property Area: | 756 Sq ft |
| Bedrooms: | 2 |
| Bathrooms Half: | 0 |
| Bathrooms Full: | 1 |
| Living Area: | 756 Sq ft |
| Building Area: | 0 Sq ft |
| Year Built: | 1994 |
| Listing Date: | Nov 09, 2025 |
| Garage Spaces: | 0 |
| Property Type: | Residential |
| Property Subtype: | Apartment |
| MLS Status: | Active |
Additional Details
| Flooring: | N/A |
| Construction: | Concrete,Stucco,Wood Frame |
| Parking: | Assigned,Stall |
| Appliances: | Dishwasher,Electric Stove,Microwave,Range Hood,Refrigerator,Washer/Dryer Stacked,Window Coverings |
| Stories: | N/A |
| Zoning: | M-C1 d75 |
| Fireplace: | N/A |
| Amenities: | Park,Playground,Schools Nearby,Shopping Nearby,Walking/Bike Paths |
Utilities & Systems
| Heating: | Baseboard |
| Cooling: | None |
| Property Type | Residential |
| Building Type | Apartment |
| Storeys | 4 |
| Square Footage | 756 sqft |
| Community Name | Dover |
| Subdivision Name | Dover |
| Title | Fee Simple |
| Land Size | Unknown |
| Built in | 1994 |
| Annual Property Taxes | Contact listing agent |
| Parking Type | Assigned |
| Time on MLS Listing | 24 days |
Bedrooms
| Above Grade | 2 |
Bathrooms
| Total | 1 |
| Partial | 0 |
Interior Features
| Appliances Included | Dishwasher, Electric Stove, Microwave, Range Hood, Refrigerator, Washer/Dryer Stacked, Window Coverings |
| Flooring | Vinyl |
Building Features
| Features | Ceiling Fan(s), No Animal Home |
| Style | Attached |
| Construction Material | Concrete, Stucco, Wood Frame |
| Building Amenities | Elevator(s), Trash, Visitor Parking |
| Structures | Balcony(s) |
Heating & Cooling
| Cooling | None |
| Heating Type | Baseboard |
Exterior Features
| Exterior Finish | Concrete, Stucco, Wood Frame |
Neighbourhood Features
| Community Features | Park, Playground, Schools Nearby, Shopping Nearby, Walking/Bike Paths |
| Pets Allowed | Restrictions |
| Amenities Nearby | Park, Playground, Schools Nearby, Shopping Nearby, Walking/Bike Paths |
Maintenance or Condo Information
| Maintenance Fees | $447 Monthly |
| Maintenance Fees Include | Amenities of HOA/Condo, Common Area Maintenance, Heat, Professional Management, Reserve Fund Contributions, Sewer, Snow Removal, Trash, Water |
Parking
| Parking Type | Assigned |
| Total Parking Spaces | 1 |
Interior Size
| Total Finished Area: | 756 sq ft |
| Total Finished Area (Metric): | 70.27 sq m |
Room Count
| Bedrooms: | 2 |
| Bathrooms: | 1 |
| Full Bathrooms: | 1 |
| Rooms Above Grade: | 5 |
Lot Information
Legal
| Legal Description: | 9511129;118 |
| Title to Land: | Fee Simple |
- Ceiling Fan(s)
- No Animal Home
- Balcony
- Dishwasher
- Electric Stove
- Microwave
- Range Hood
- Refrigerator
- Washer/Dryer Stacked
- Window Coverings
- Elevator(s)
- Trash
- Visitor Parking
- Park
- Playground
- Schools Nearby
- Shopping Nearby
- Walking/Bike Paths
- Concrete
- Stucco
- Wood Frame
- Assigned
- Stall
- Balcony(s)
Floor plan information is not available for this property.
Monthly Payment Breakdown
Loading Walk Score...
What's Nearby?
Powered by Yelp

