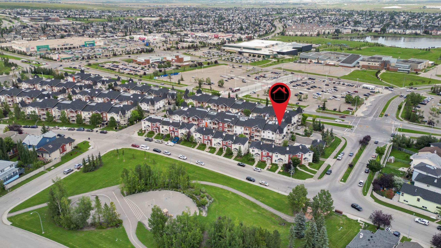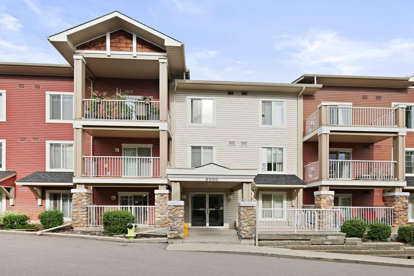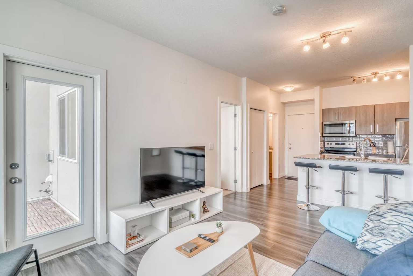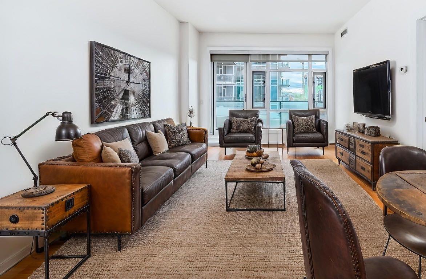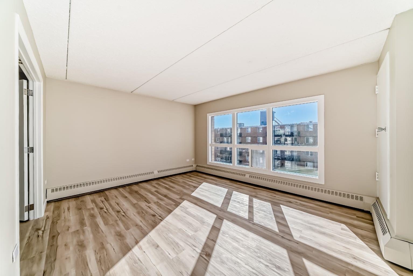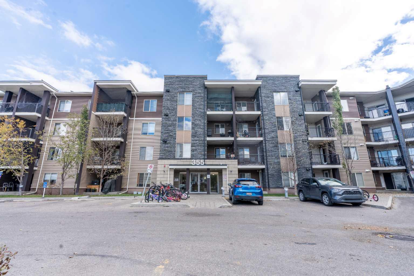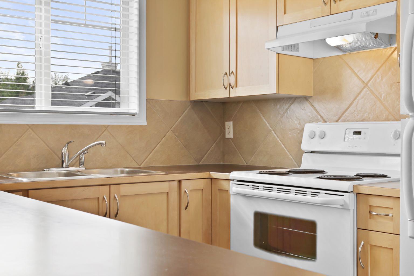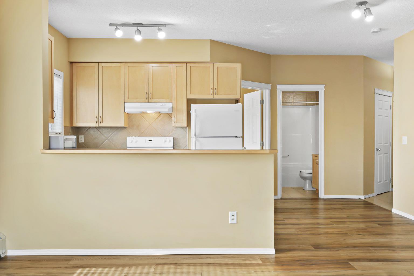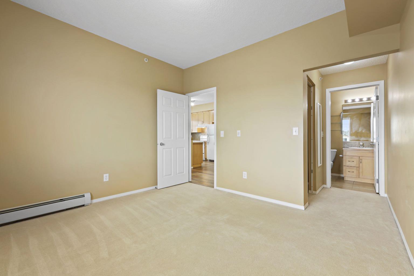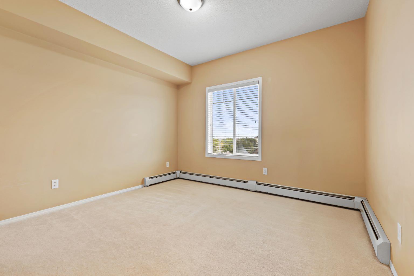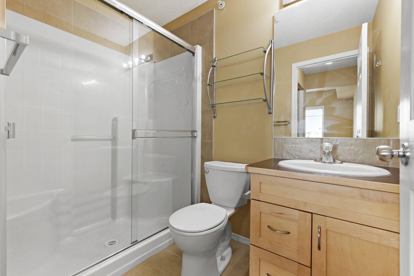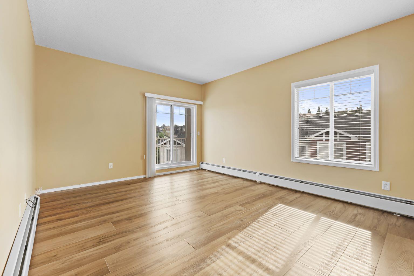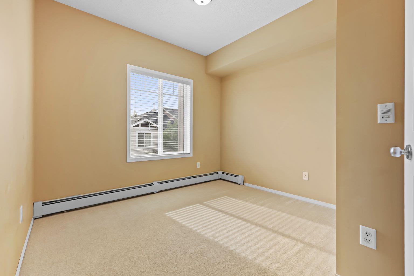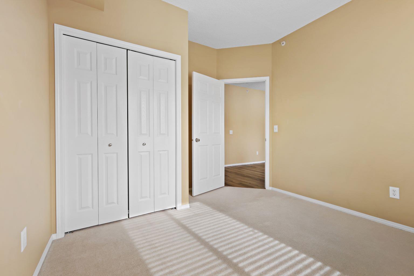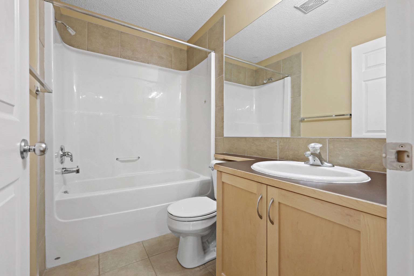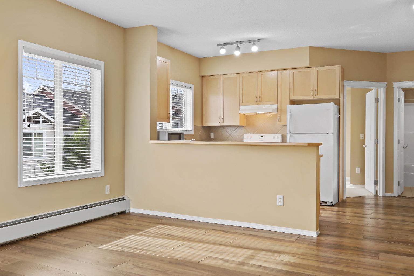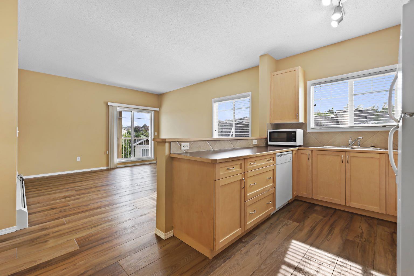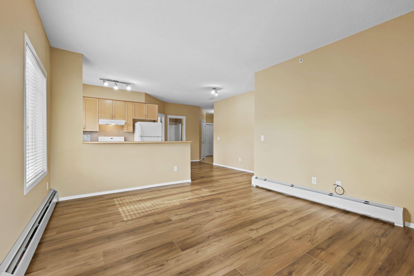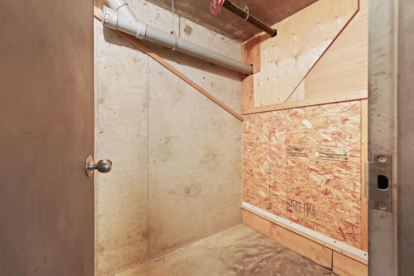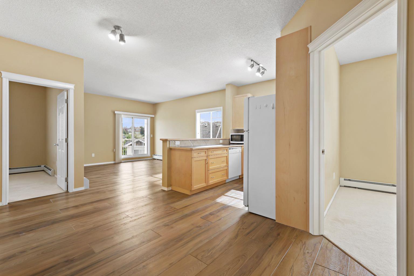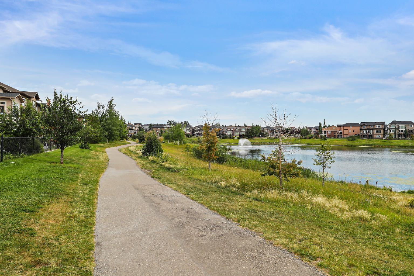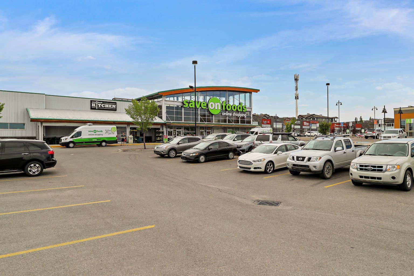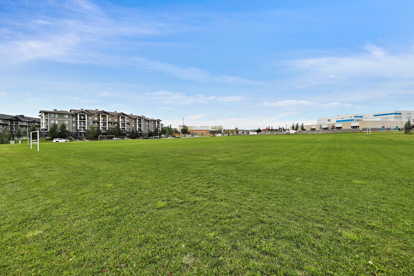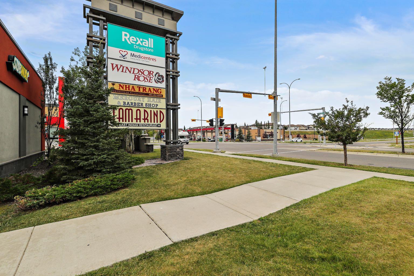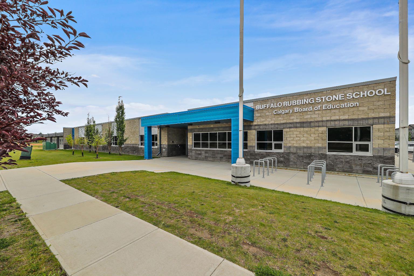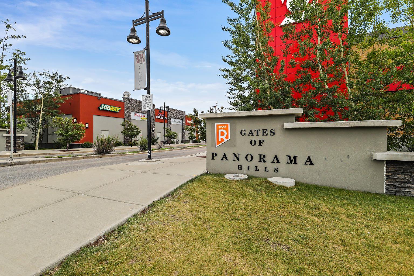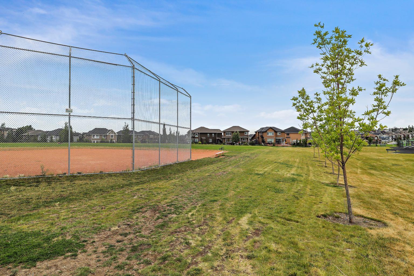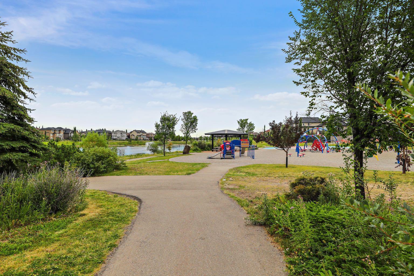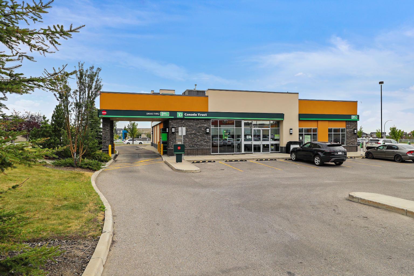8318, 70 Panamount Drive NW, Calgary, Alberta
Condo For Sale in Calgary, Alberta
$339,900
-
CondoProperty Type
-
2Bedrooms
-
2Bath
-
0Garage
-
878Sq Ft
-
2006Year Built
TOP FLOOR CORNER UNIT | 2 BED + DEN | 2 BATH | 878+ SQFT | HEATED UNDERGROUND PARKING + STORAGE Welcome to Unit 8318 in Panamount Place II—a rare top-floor, corner condo offering approximately 900 sq. ft. of bright, open living space. This thoughtfully designed home features 2 spacious bedrooms, 2 full bathrooms, plus a versatile den/home office—perfect for today’s lifestyle. The sun-filled living area opens onto an incredible 270-degree balcony with unobstructed views, complete with a gas line for BBQs. Enjoy soaring 9’–10’ ceilings that enhance the sense of space and light throughout. Condo fees cover electricity, heat, water, and gas—making this an excellent value for homeowners and investors alike. Additional highlights include: Heated underground parking stall (extra-wide) with designated accessible storage. Separate garbage disposal facility for added convenience.Quiet, top-floor location- This prime Panorama Hills location puts you within walking distance to everything: Schools (CBE: North Trail High, Captain Nichola Goddard, Panorama Hills School; Catholic: Notre Dame High, St. Jerome) Panorama bus terminal & public transit Shopping centres, restaurants, theaters, and Vivo Recreation Centre. Don’t miss this opportunity to own a bright, corner top-floor condo in a highly desirable NW community!
| Street Address: | 8318, 70 Panamount Drive NW |
| City: | Calgary |
| Province/State: | Alberta |
| Postal Code: | N/A |
| County/Parish: | Calgary |
| Subdivision: | Panorama Hills |
| Country: | Canada |
| Latitude: | 51.15711913 |
| Longitude: | -114.07118271 |
| MLS® Number: | A2249548 |
| Price: | $339,900 |
| Property Area: | 878 Sq ft |
| Bedrooms: | 2 |
| Bathrooms Half: | 0 |
| Bathrooms Full: | 2 |
| Living Area: | 878 Sq ft |
| Building Area: | 0 Sq ft |
| Year Built: | 2006 |
| Listing Date: | Aug 18, 2025 |
| Garage Spaces: | 0 |
| Property Type: | Residential |
| Property Subtype: | Apartment |
| MLS Status: | Active |
Additional Details
| Flooring: | N/A |
| Construction: | Stone,Vinyl Siding,Wood Frame |
| Parking: | Stall,Underground |
| Appliances: | Dishwasher,Electric Stove,Garage Control(s),Microwave,Range Hood,Refrigerator,Washer/Dryer Stacked,Window Coverings |
| Stories: | N/A |
| Zoning: | M-C1 d125 |
| Fireplace: | N/A |
| Amenities: | Golf,Lake,Park,Playground,Schools Nearby,Shopping Nearby,Sidewalks,Street Lights,Walking/Bike Paths |
Utilities & Systems
| Heating: | Baseboard |
| Cooling: | None |
| Property Type | Residential |
| Building Type | Apartment |
| Storeys | 3 |
| Square Footage | 878 sqft |
| Community Name | Panorama Hills |
| Subdivision Name | Panorama Hills |
| Title | Fee Simple |
| Land Size | Unknown |
| Built in | 2006 |
| Annual Property Taxes | Contact listing agent |
| Parking Type | Underground |
| Time on MLS Listing | 29 days |
Bedrooms
| Above Grade | 2 |
Bathrooms
| Total | 2 |
| Partial | 0 |
Interior Features
| Appliances Included | Dishwasher, Electric Stove, Garage Control(s), Microwave, Range Hood, Refrigerator, Washer/Dryer Stacked, Window Coverings |
| Flooring | Carpet, Tile, Vinyl Plank |
Building Features
| Features | Kitchen Island, No Animal Home, No Smoking Home, Storage, Walk-In Closet(s) |
| Style | Attached |
| Construction Material | Stone, Vinyl Siding, Wood Frame |
| Building Amenities | Elevator(s), Other, Secured Parking, Snow Removal, Storage, Trash, Visitor Parking |
| Structures | Balcony(s), Enclosed, Patio |
Heating & Cooling
| Cooling | None |
| Heating Type | Baseboard |
Exterior Features
| Exterior Finish | Stone, Vinyl Siding, Wood Frame |
Neighbourhood Features
| Community Features | Golf, Lake, Park, Playground, Schools Nearby, Shopping Nearby, Sidewalks, Street Lights, Walking/Bike Paths |
| Pets Allowed | Restrictions, Cats OK, Dogs OK |
| Amenities Nearby | Golf, Lake, Park, Playground, Schools Nearby, Shopping Nearby, Sidewalks, Street Lights, Walking/Bike Paths |
Maintenance or Condo Information
| Maintenance Fees | $623 Monthly |
| Maintenance Fees Include | Amenities of HOA/Condo, Common Area Maintenance, Electricity, Gas, Heat, Insurance, Parking, Reserve Fund Contributions, Sewer, Snow Removal, Trash, Water |
Parking
| Parking Type | Underground |
| Total Parking Spaces | 1 |
Interior Size
| Total Finished Area: | 878 sq ft |
| Total Finished Area (Metric): | 81.61 sq m |
Room Count
| Bedrooms: | 2 |
| Bathrooms: | 2 |
| Full Bathrooms: | 2 |
| Rooms Above Grade: | 6 |
Lot Information
Legal
| Legal Description: | 0610238;208 |
| Title to Land: | Fee Simple |
- Kitchen Island
- No Animal Home
- No Smoking Home
- Storage
- Walk-In Closet(s)
- Balcony
- BBQ gas line
- Lighting
- Dishwasher
- Electric Stove
- Garage Control(s)
- Microwave
- Range Hood
- Refrigerator
- Washer/Dryer Stacked
- Window Coverings
- Elevator(s)
- Other
- Secured Parking
- Snow Removal
- Trash
- Visitor Parking
- Golf
- Lake
- Park
- Playground
- Schools Nearby
- Shopping Nearby
- Sidewalks
- Street Lights
- Walking/Bike Paths
- Stone
- Vinyl Siding
- Wood Frame
- Stall
- Underground
- Balcony(s)
- Enclosed
- Patio
Floor plan information is not available for this property.
Monthly Payment Breakdown
Loading Walk Score...
What's Nearby?
Powered by Yelp
REALTOR® Details
Puneet Singh
- (403) 389-5077
- [email protected]
- Century 21 Bamber Realty LTD.
