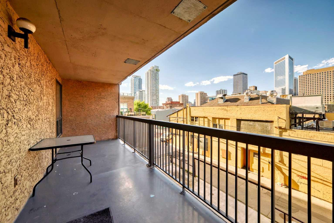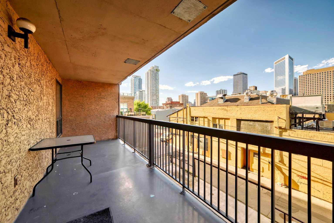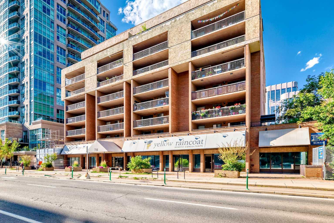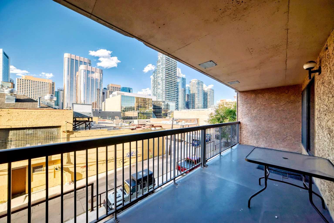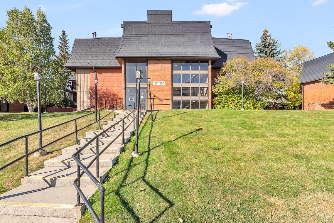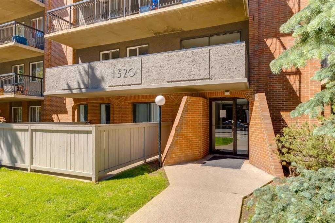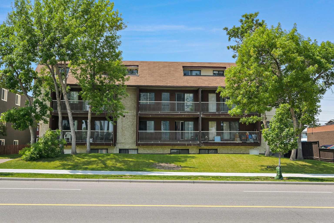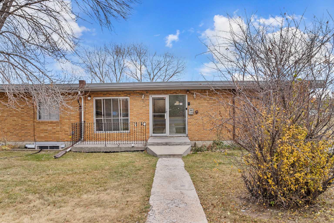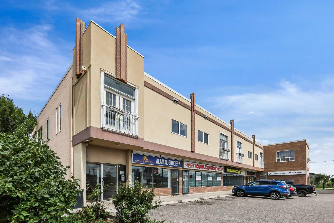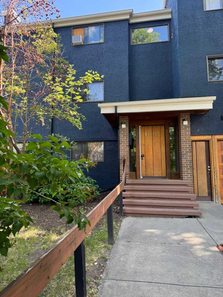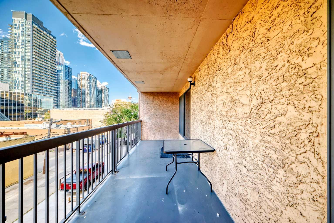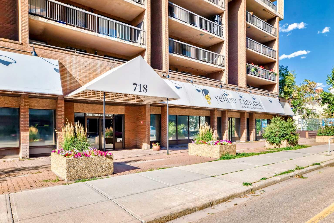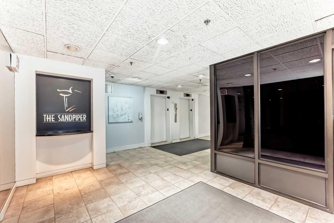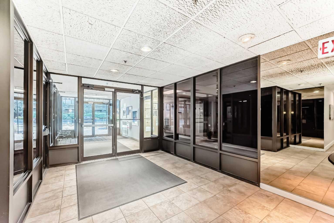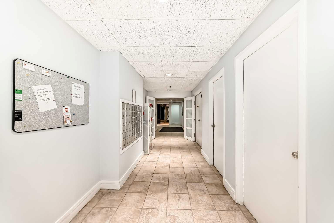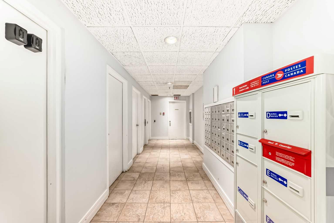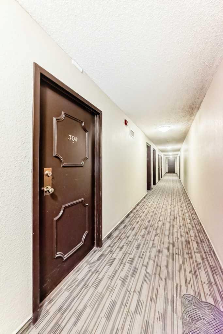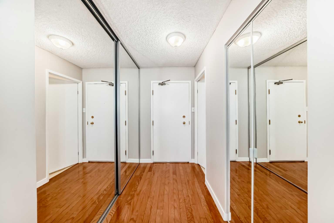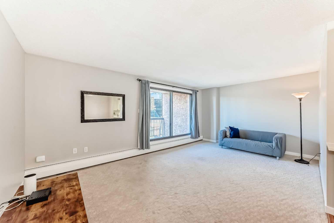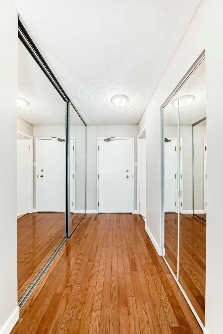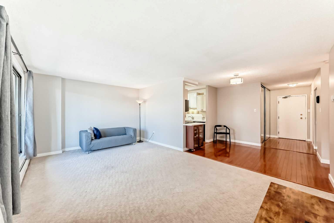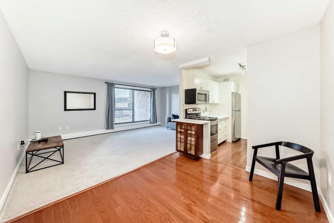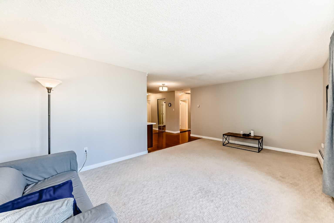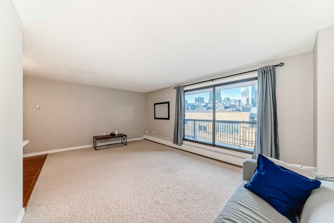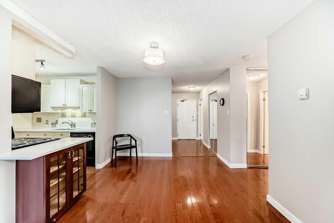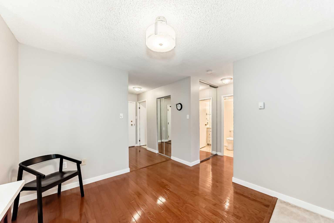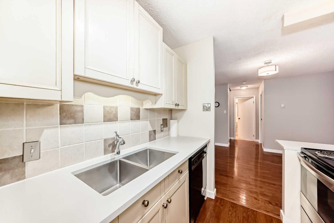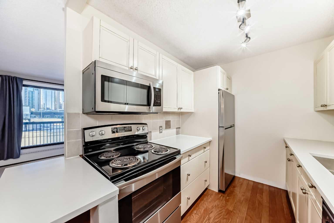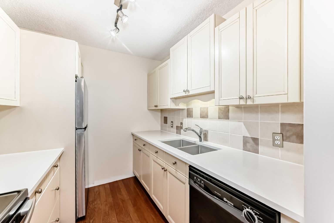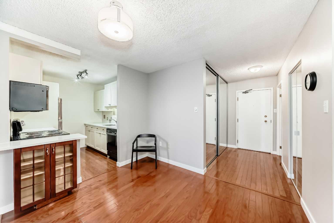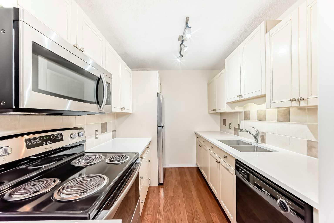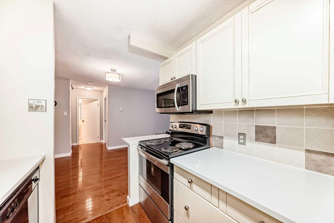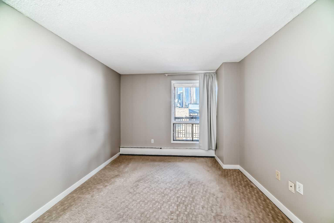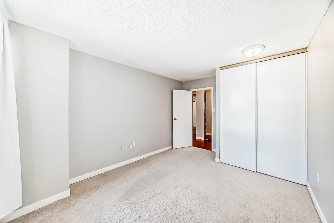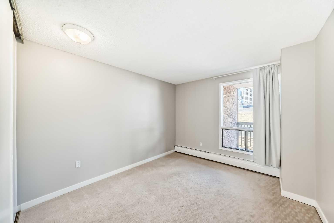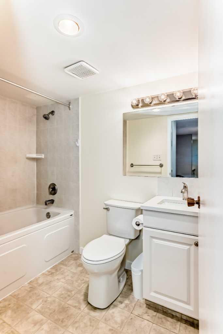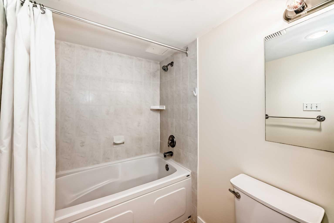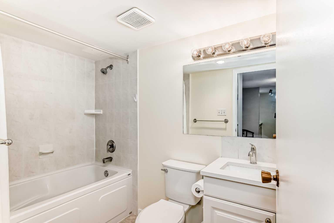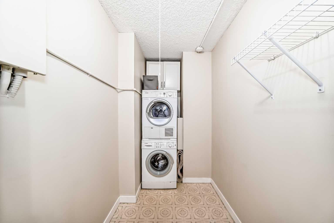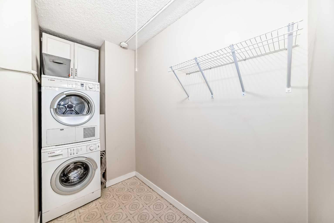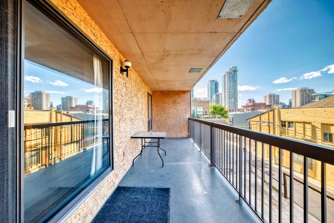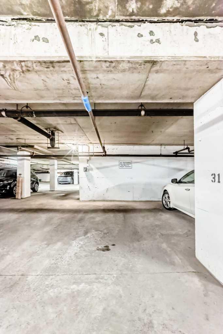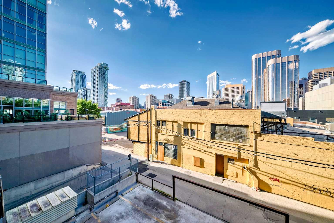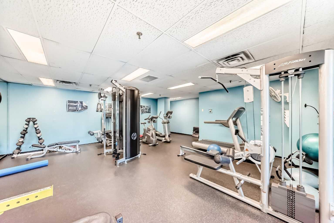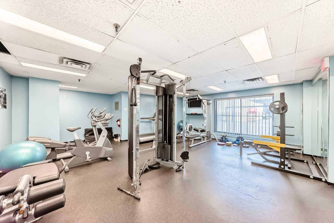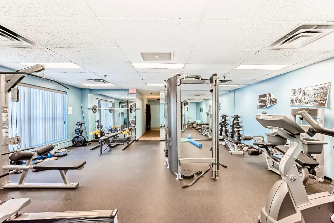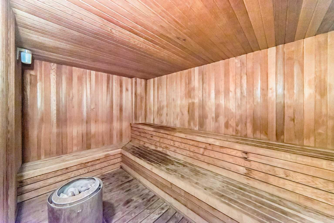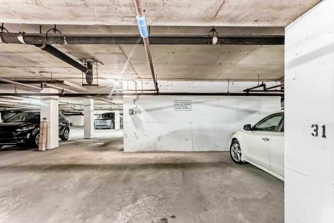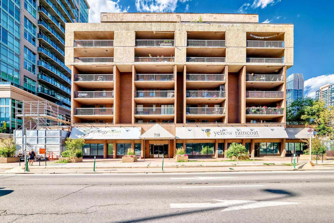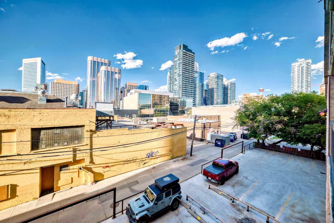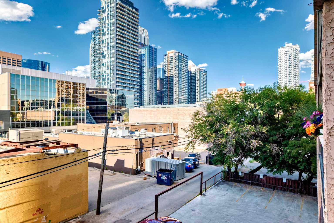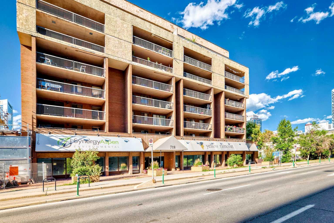308, 718 12 Avenue SW, Calgary, Alberta
Condo For Sale in Calgary, Alberta
$199,900
-
CondoProperty Type
-
1Bedrooms
-
1Bath
-
0Garage
-
744Sq Ft
-
1980Year Built
Calling all Investors, first time home buyers, and professionals- this is your opportunity to experience living in downtown Calgary. Access, minimal commuting along with significant amenities & services a few minutes walk away will be the lifestyle to enjoy. Established building "The Sandpiper" is a quiet and super location in the Beltline. Bike lane right out your front door. Safeway, MEC, restaurants and unique shops, parks and services are located nearby. Building has a new roof & recent parkade repairs completed. This spacious one bedroom and one bathroom unit has been lovingly maintained by the long term owners. Noteworthy updates include painting, newer carpet, stainless steel appliances, quartz countertops & washer/dryer in the units' massive storage room. Balcony has amazing downtown views. Perfect for deck chairs/patio sets, plants, BBQ, a book and your favourite beverage to relax. Exercise room with modern fitness equipment, change rooms, showers & sauna conveniently situated on main floor. Assigned Heated, Secure, Underground Parking stall will protect your vehicle all year long and near elevator for ease with groceries. Pets are allowed. Quick possession possible. Call to view it today.
| Street Address: | 308, 718 12 Avenue SW |
| City: | Calgary |
| Province/State: | Alberta |
| Postal Code: | N/A |
| County/Parish: | Calgary |
| Subdivision: | Beltline |
| Country: | Canada |
| Latitude: | 51.04211921 |
| Longitude: | -114.07795613 |
| MLS® Number: | A2249301 |
| Price: | $199,900 |
| Property Area: | 744 Sq ft |
| Bedrooms: | 1 |
| Bathrooms Half: | 0 |
| Bathrooms Full: | 1 |
| Living Area: | 744 Sq ft |
| Building Area: | 0 Sq ft |
| Year Built: | 1980 |
| Listing Date: | Aug 20, 2025 |
| Garage Spaces: | 0 |
| Property Type: | Residential |
| Property Subtype: | Apartment |
| MLS Status: | Active |
Additional Details
| Flooring: | N/A |
| Construction: | Brick,Concrete,Stucco |
| Parking: | Assigned,Heated Garage,Parkade,Secured,Underground |
| Appliances: | Dishwasher,Electric Stove,Microwave,Microwave Hood Fan,Refrigerator,Washer/Dryer |
| Stories: | N/A |
| Zoning: | CC-X |
| Fireplace: | N/A |
| Amenities: | Park,Schools Nearby,Shopping Nearby,Sidewalks,Street Lights,Walking/Bike Paths |
Utilities & Systems
| Heating: | Baseboard,Boiler,Hot Water |
| Cooling: | None |
| Water Source: | Public |
| Sewer: | Public Sewer |
| Property Type | Residential |
| Building Type | Apartment |
| Storeys | 8 |
| Square Footage | 744 sqft |
| Community Name | Beltline |
| Subdivision Name | Beltline |
| Title | Fee Simple |
| Land Size | Unknown |
| Built in | 1980 |
| Annual Property Taxes | Contact listing agent |
| Parking Type | Underground |
| Time on MLS Listing | 78 days |
Bedrooms
| Above Grade | 1 |
Bathrooms
| Total | 1 |
| Partial | 0 |
Interior Features
| Appliances Included | Dishwasher, Electric Stove, Microwave, Microwave Hood Fan, Refrigerator, Washer/Dryer |
| Flooring | Carpet, Hardwood, Linoleum |
Building Features
| Features | No Animal Home, No Smoking Home, Open Floorplan, Quartz Counters, Recreation Facilities, Sauna, Soaking Tub |
| Style | Attached |
| Construction Material | Brick, Concrete, Stucco |
| Building Amenities | Elevator(s), Fitness Center, Sauna |
| Structures | Balcony(s) |
Heating & Cooling
| Cooling | None |
| Heating Type | Baseboard, Boiler, Hot Water |
Exterior Features
| Exterior Finish | Brick, Concrete, Stucco |
Neighbourhood Features
| Community Features | Park, Schools Nearby, Shopping Nearby, Sidewalks, Street Lights, Walking/Bike Paths |
| Pets Allowed | Cats OK, Dogs OK |
| Amenities Nearby | Park, Schools Nearby, Shopping Nearby, Sidewalks, Street Lights, Walking/Bike Paths |
Maintenance or Condo Information
| Maintenance Fees | $693 Monthly |
| Maintenance Fees Include | Common Area Maintenance, Gas, Heat, Maintenance Grounds, Parking, Professional Management, Sewer, Snow Removal, Trash, Water |
Parking
| Parking Type | Underground |
| Total Parking Spaces | 1 |
Interior Size
| Total Finished Area: | 744 sq ft |
| Total Finished Area (Metric): | 69.11 sq m |
| Main Level: | 744 sq ft |
Room Count
| Bedrooms: | 1 |
| Bathrooms: | 1 |
| Full Bathrooms: | 1 |
| Rooms Above Grade: | 3 |
Lot Information
Legal
| Legal Description: | 9410472;19 |
| Title to Land: | Fee Simple |
- No Animal Home
- No Smoking Home
- Open Floorplan
- Quartz Counters
- Recreation Facilities
- Sauna
- Soaking Tub
- Balcony
- Dishwasher
- Electric Stove
- Microwave
- Microwave Hood Fan
- Refrigerator
- Washer/Dryer
- Elevator(s)
- Fitness Center
- Park
- Schools Nearby
- Shopping Nearby
- Sidewalks
- Street Lights
- Walking/Bike Paths
- Brick
- Concrete
- Stucco
- Poured Concrete
- Assigned
- Heated Garage
- Parkade
- Secured
- Underground
- Balcony(s)
Floor plan information is not available for this property.
Monthly Payment Breakdown
Loading Walk Score...
What's Nearby?
Powered by Yelp
