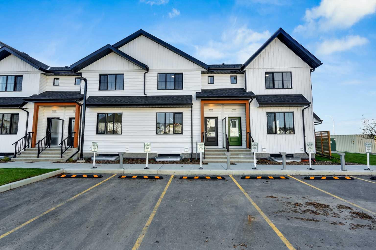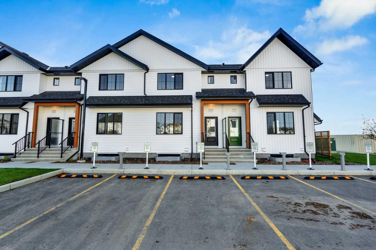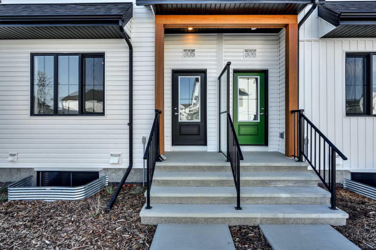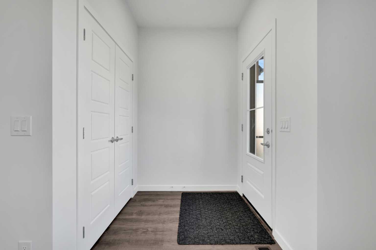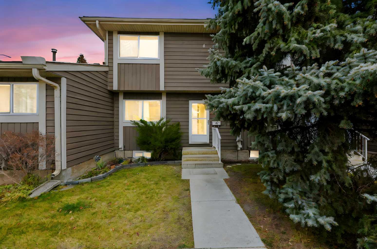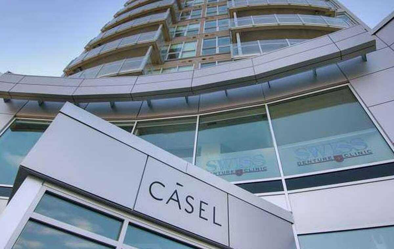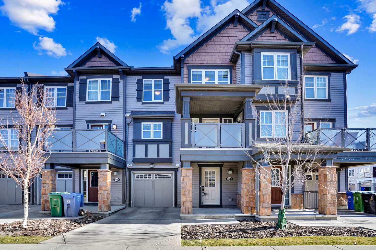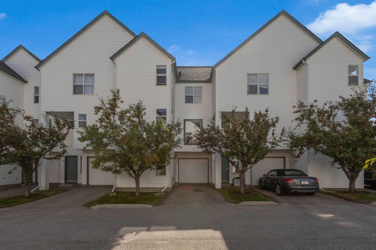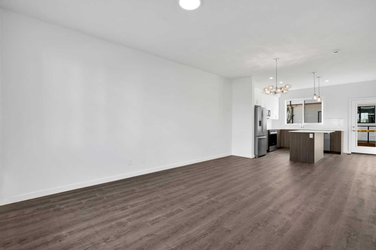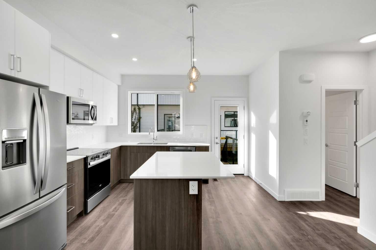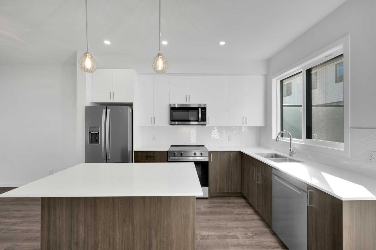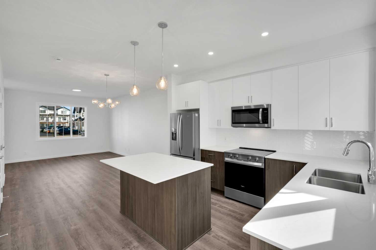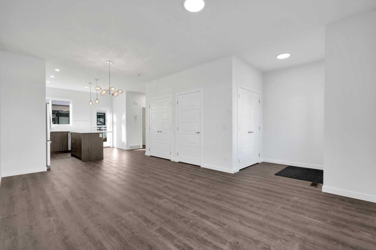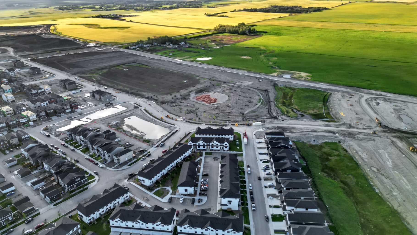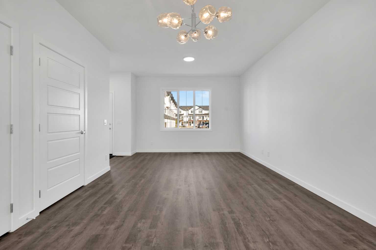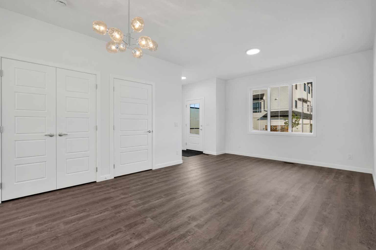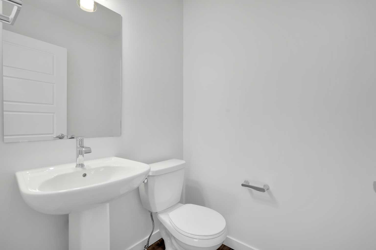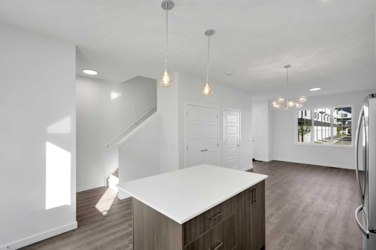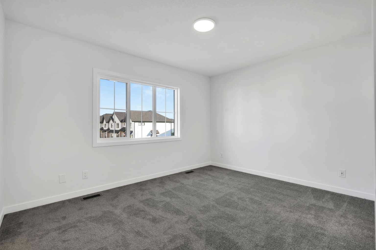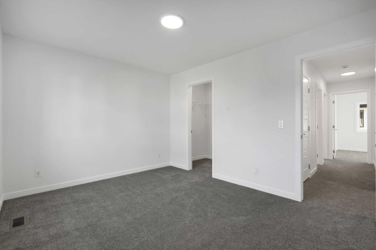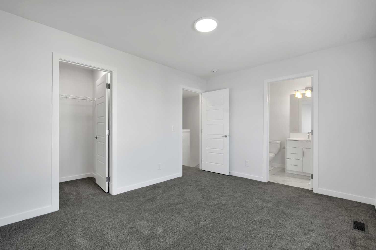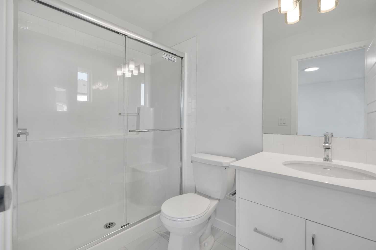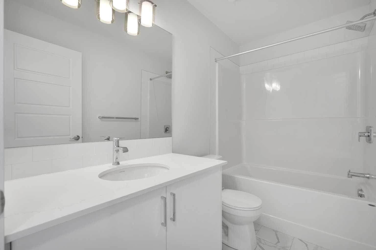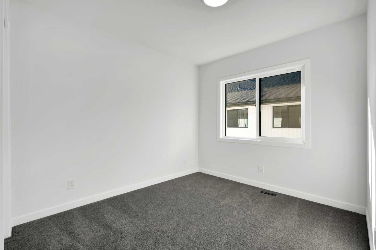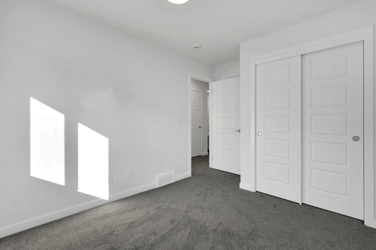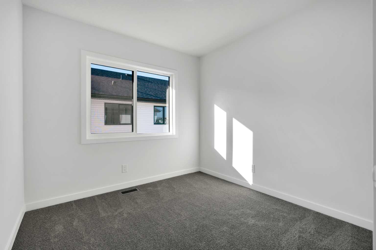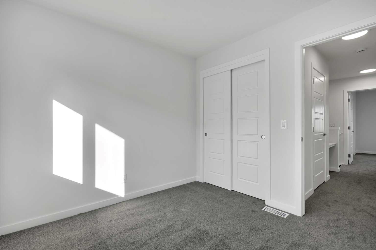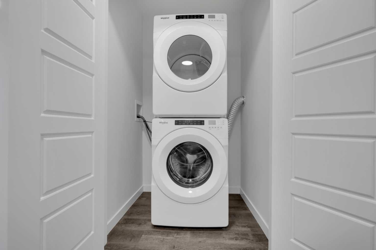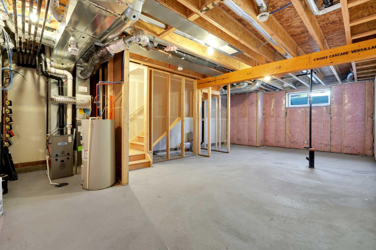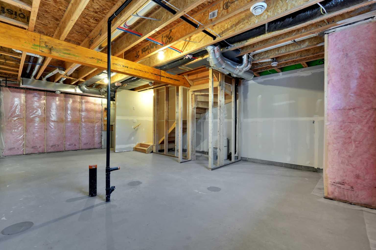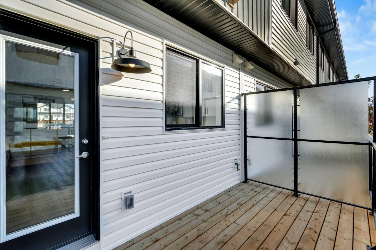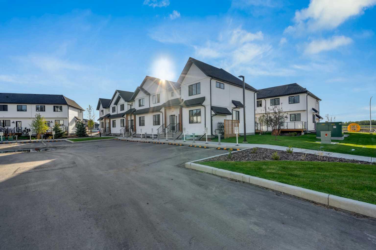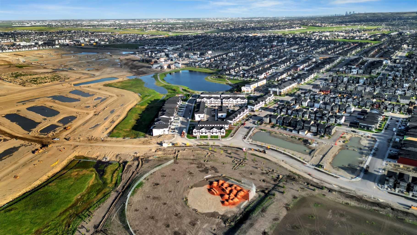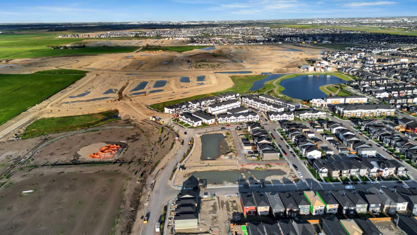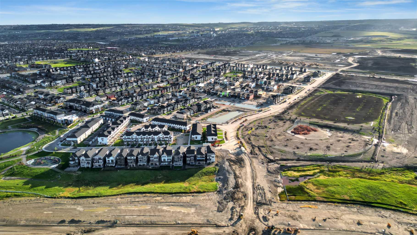305, 340 Ambleton Street NW, Calgary, Alberta
Condo For Sale in Calgary, Alberta
$474,000
-
CondoProperty Type
-
3Bedrooms
-
3Bath
-
0Garage
-
1,275Sq Ft
-
2025Year Built
Welcome to Ambleton – Where Convenience Meets Comfort! Ambleton is not just a neighborhood – it’s a statement of accessibility. Perfectly located near major routes such as Shaganappi Trail and Stoney Trail, commuting anywhere in the city is quick and hassle-free. You’ll love the walking-distance access to scenic parks, playgrounds, and community spaces, creating the perfect environment for families. Everyday essentials are just minutes away with No Frills, restaurants, cafés, and medical centers close by, giving you the ideal balance of comfort and convenience. This brand-new, never-lived-in townhome offers a fresh start with 3 spacious bedrooms, 2.5 modern bathrooms, and a private back deck perfect for relaxing or entertaining. The unfinished basement provides endless possibilities for customization to suit your lifestyle. Every appliance is brand new, and the home comes with full builder’s warranty for your peace of mind. Inside, you’ll find upgraded appliances, stylish lighting, and high-quality carpeting – all in top-notch condition. Whether you’re a first-time buyer or looking for a home that’s move-in ready, this property is the perfect choice to start your next chapter. Don’t miss out on the chance to own this modern gem in one of Calgary’s most connected communities!
| Street Address: | 305, 340 Ambleton Street NW |
| City: | Calgary |
| Province/State: | Alberta |
| Postal Code: | N/A |
| County/Parish: | Calgary |
| Subdivision: | Moraine |
| Country: | Canada |
| Latitude: | 51.18775030 |
| Longitude: | -114.11093340 |
| MLS® Number: | A2248756 |
| Price: | $474,000 |
| Property Area: | 1,275 Sq ft |
| Bedrooms: | 3 |
| Bathrooms Half: | 1 |
| Bathrooms Full: | 2 |
| Living Area: | 1,275 Sq ft |
| Building Area: | 0 Sq ft |
| Year Built: | 2025 |
| Listing Date: | Aug 15, 2025 |
| Garage Spaces: | 0 |
| Property Type: | Residential |
| Property Subtype: | Row/Townhouse |
| MLS Status: | Active |
Additional Details
| Flooring: | N/A |
| Construction: | Concrete,Vinyl Siding,Wood Frame |
| Parking: | Stall |
| Appliances: | Dishwasher,Dryer,Electric Range,Microwave Hood Fan,Refrigerator,Washer |
| Stories: | N/A |
| Zoning: | M-1 |
| Fireplace: | N/A |
| Amenities: | Park,Sidewalks |
Utilities & Systems
| Heating: | Central |
| Cooling: | None |
| Property Type | Residential |
| Building Type | Row/Townhouse |
| Square Footage | 1,275 sqft |
| Community Name | Moraine |
| Subdivision Name | Moraine |
| Title | Fee Simple |
| Land Size | 1,140 sqft |
| Built in | 2025 |
| Annual Property Taxes | Contact listing agent |
| Parking Type | Stall |
| Time on MLS Listing | 66 days |
Bedrooms
| Above Grade | 3 |
Bathrooms
| Total | 3 |
| Partial | 1 |
Interior Features
| Appliances Included | Dishwasher, Dryer, Electric Range, Microwave Hood Fan, Refrigerator, Washer |
| Flooring | Carpet, Vinyl Plank |
Building Features
| Features | Built-in Features, High Ceilings, Kitchen Island, Open Floorplan, Pantry, Quartz Counters, Storage |
| Style | Attached |
| Construction Material | Concrete, Vinyl Siding, Wood Frame |
| Building Amenities | Park, Parking, Playground |
| Structures | Balcony(s) |
Heating & Cooling
| Cooling | None |
| Heating Type | Central |
Exterior Features
| Exterior Finish | Concrete, Vinyl Siding, Wood Frame |
Neighbourhood Features
| Community Features | Park, Sidewalks |
| Pets Allowed | Call |
| Amenities Nearby | Park, Sidewalks |
Maintenance or Condo Information
| Maintenance Fees | $249 Monthly |
| Maintenance Fees Include | Amenities of HOA/Condo, Insurance, Maintenance Grounds, Parking, Professional Management, Reserve Fund Contributions, Snow Removal, Trash |
Parking
| Parking Type | Stall |
| Total Parking Spaces | 1 |
Interior Size
| Total Finished Area: | 1,275 sq ft |
| Total Finished Area (Metric): | 118.45 sq m |
Room Count
| Bedrooms: | 3 |
| Bathrooms: | 3 |
| Full Bathrooms: | 2 |
| Half Bathrooms: | 1 |
| Rooms Above Grade: | 8 |
Lot Information
| Lot Size: | 1,140 sq ft |
| Lot Size (Acres): | 0.03 acres |
| Frontage: | 348 ft |
- Built-in Features
- High Ceilings
- Kitchen Island
- Open Floorplan
- Pantry
- Quartz Counters
- Storage
- Balcony
- BBQ gas line
- Courtyard
- Playground
- Dishwasher
- Dryer
- Electric Range
- Microwave Hood Fan
- Refrigerator
- Washer
- Park
- Parking
- Full
- Unfinished
- Sidewalks
- Concrete
- Vinyl Siding
- Wood Frame
- Poured Concrete
- Few Trees
- Stall
- Balcony(s)
Floor plan information is not available for this property.
Monthly Payment Breakdown
Loading Walk Score...
What's Nearby?
Powered by Yelp
REALTOR® Details
Varun Mehandru
- (306) 881-5006
- [email protected]
- Century 21 Bravo Realty
