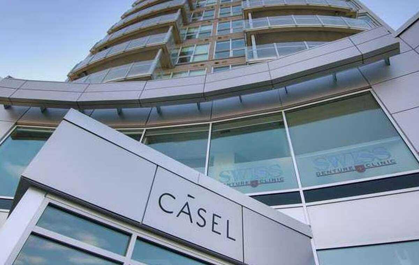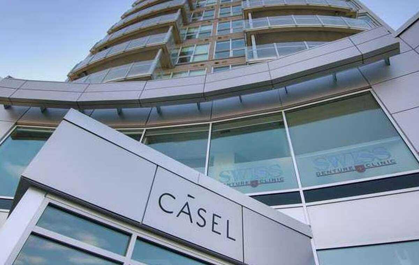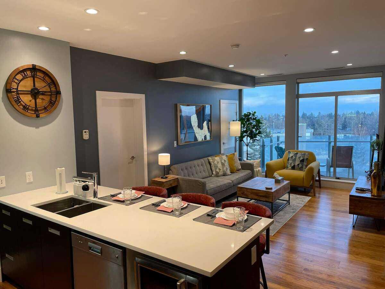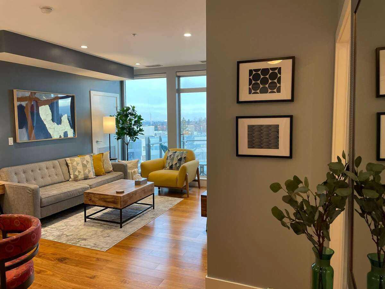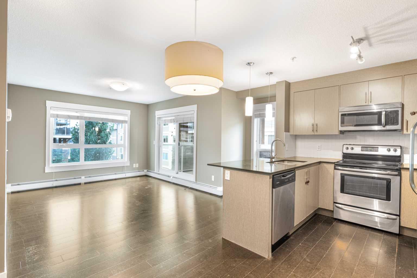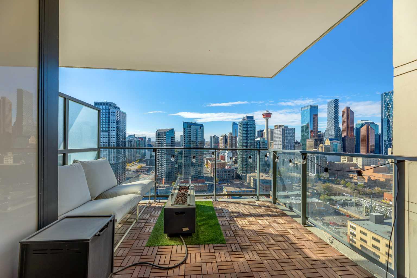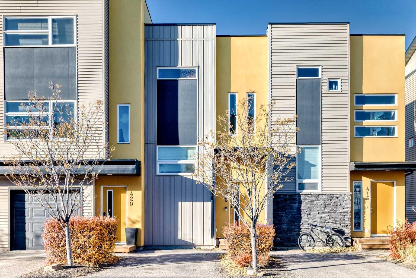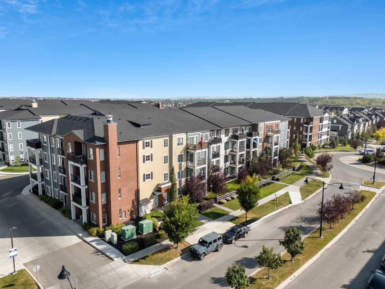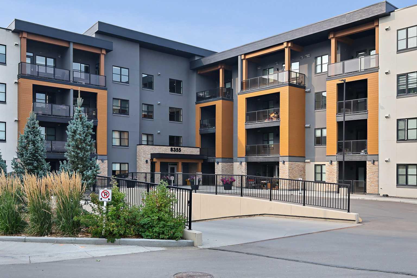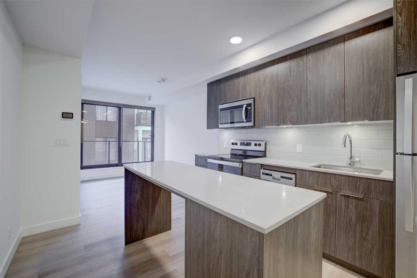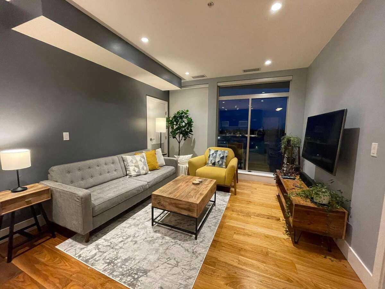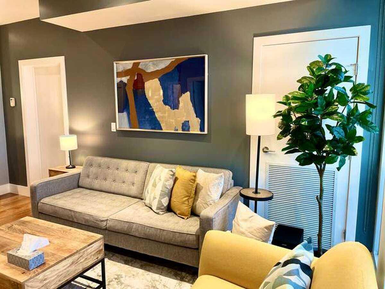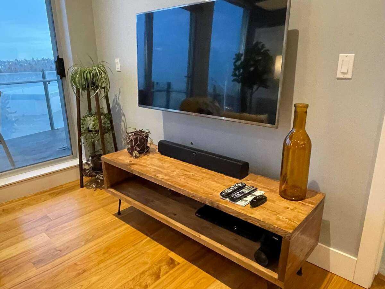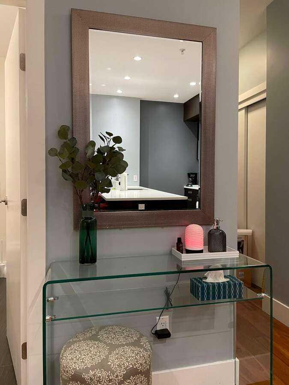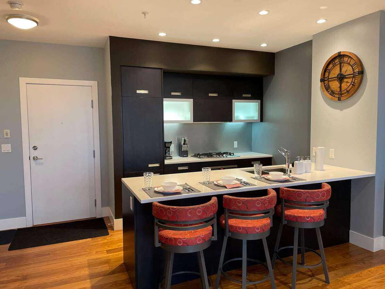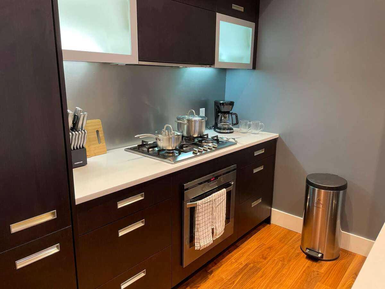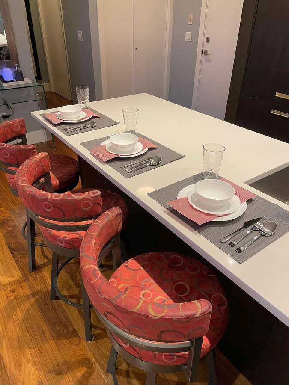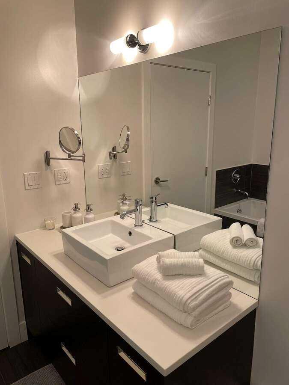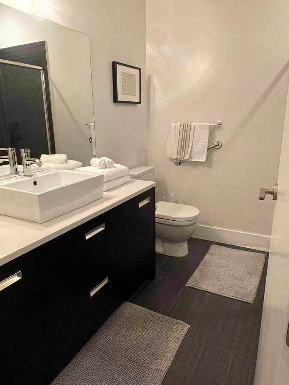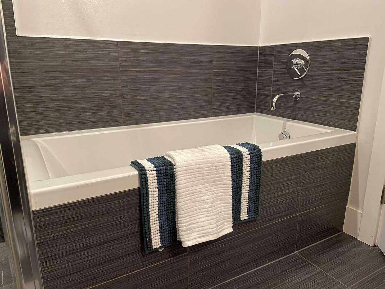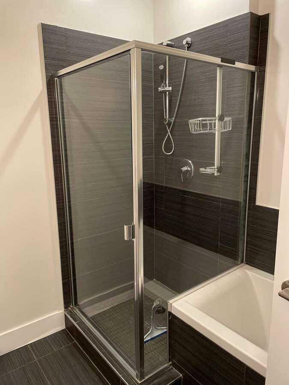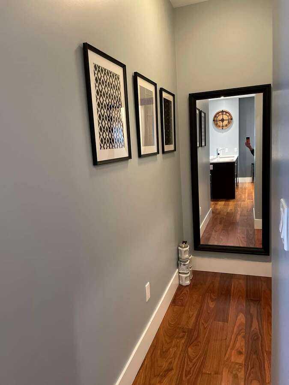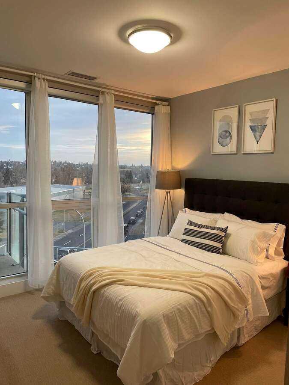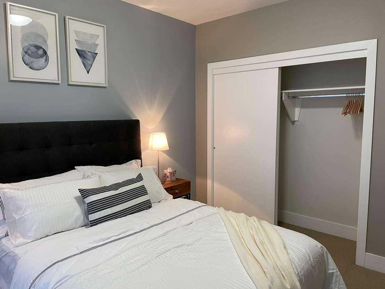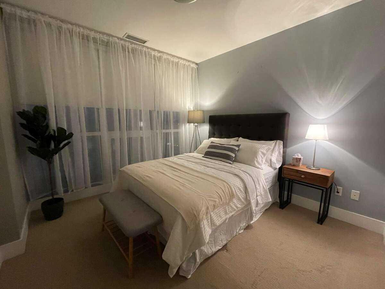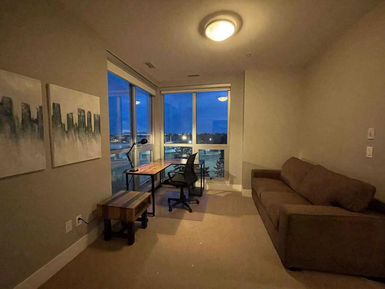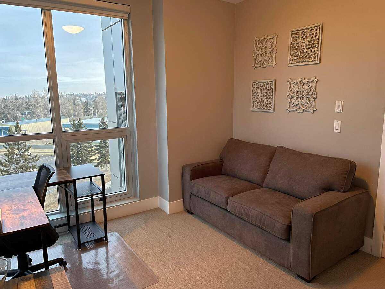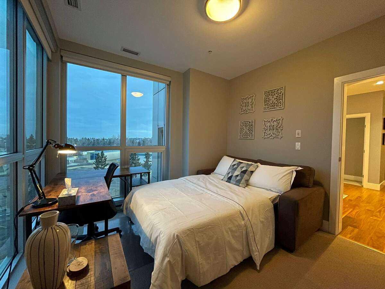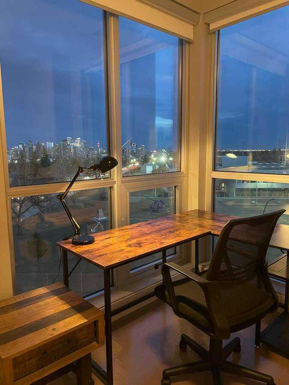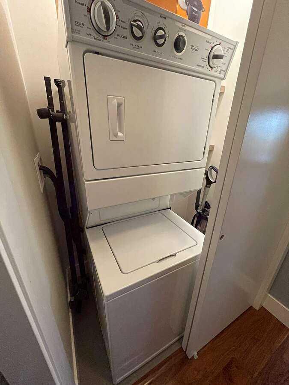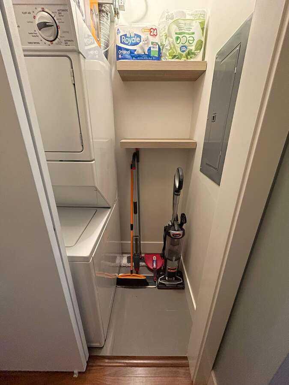407, 2505 17 Avenue SW, Calgary, Alberta
Condo For Sale in Calgary, Alberta
$379,500
-
CondoProperty Type
-
2Bedrooms
-
1Bath
-
0Garage
-
798Sq Ft
-
2011Year Built
For more information, please click the "More Information" button. Want to live close to downtown, tons of greenspace, rec centre, C-train and public transportation, places to eat and still avoid the noise, then this is the place for you. Situated off trendy 17 Ave, this solid concrete highrise is relatively new, built with comfort and style. Interior French designs and European appliances, this 2 bedroom unit boasts a quiet interior with floor to ceiling windows, air conditioning and phenomenal views of the Calgary downtown skyline in one direction and mountains in the other. This premium unit also comes with valuable extras, including a heated underground parking stall, a secure storage unit, and dedicated bike storage. Enjoy in-suite laundry and a smartly designed layout that maximizes every inch of space, central air conditioning and the availability of fiber optic data.
| Street Address: | 407, 2505 17 Avenue SW |
| City: | Calgary |
| Province/State: | Alberta |
| Postal Code: | N/A |
| County/Parish: | Calgary |
| Subdivision: | Richmond |
| Country: | Canada |
| Latitude: | 51.03749392 |
| Longitude: | -114.11832044 |
| MLS® Number: | A2257062 |
| Price: | $379,500 |
| Property Area: | 798 Sq ft |
| Bedrooms: | 2 |
| Bathrooms Half: | 0 |
| Bathrooms Full: | 1 |
| Living Area: | 798 Sq ft |
| Building Area: | 0 Sq ft |
| Year Built: | 2011 |
| Listing Date: | Sep 14, 2025 |
| Garage Spaces: | 0 |
| Property Type: | Residential |
| Property Subtype: | Apartment |
| MLS Status: | Active |
Additional Details
| Flooring: | N/A |
| Construction: | Concrete |
| Parking: | Stall,Underground |
| Appliances: | Built-In Freezer,Built-In Oven,Built-In Refrigerator,Dishwasher,Gas Oven,Gas Range,Microwave,Range Hood,Washer,Window Coverings |
| Stories: | N/A |
| Zoning: | C-COR1 f4.74h32 |
| Fireplace: | N/A |
| Amenities: | Golf,Playground,Pool,Schools Nearby,Shopping Nearby,Tennis Court(s) |
Utilities & Systems
| Heating: | Central,Forced Air,Natural Gas |
| Cooling: | Central Air,Sep. HVAC Units |
| Property Type | Residential |
| Building Type | Apartment |
| Storeys | 11 |
| Square Footage | 798 sqft |
| Community Name | Richmond |
| Subdivision Name | Richmond |
| Title | Fee Simple |
| Land Size | Unknown |
| Built in | 2011 |
| Annual Property Taxes | Contact listing agent |
| Parking Type | Underground |
| Time on MLS Listing | 21 days |
Bedrooms
| Above Grade | 2 |
Bathrooms
| Total | 1 |
| Partial | 0 |
Interior Features
| Appliances Included | Built-In Freezer, Built-In Oven, Built-In Refrigerator, Dishwasher, Gas Oven, Gas Range, Microwave, Range Hood, Washer, Window Coverings |
| Flooring | Carpet, Hardwood, Tile |
Building Features
| Features | Breakfast Bar, Elevator, Granite Counters, High Ceilings, No Smoking Home, Open Floorplan, Soaking Tub, Wired for Data |
| Style | Attached |
| Construction Material | Concrete |
| Building Amenities | Elevator(s), Snow Removal, Storage, Visitor Parking |
| Structures | Balcony(s), Enclosed |
Heating & Cooling
| Cooling | Central Air, Sep. HVAC Units |
| Heating Type | Central, Forced Air, Natural Gas |
Exterior Features
| Exterior Finish | Concrete |
Neighbourhood Features
| Community Features | Golf, Playground, Pool, Schools Nearby, Shopping Nearby, Tennis Court(s) |
| Pets Allowed | Yes |
| Amenities Nearby | Golf, Playground, Pool, Schools Nearby, Shopping Nearby, Tennis Court(s) |
Maintenance or Condo Information
| Maintenance Fees | $719 Monthly |
| Maintenance Fees Include | Caretaker, Common Area Maintenance, Gas, Heat, Maintenance Grounds, Reserve Fund Contributions, Security, Snow Removal |
Parking
| Parking Type | Underground |
| Total Parking Spaces | 1 |
Interior Size
| Total Finished Area: | 798 sq ft |
| Total Finished Area (Metric): | 74.15 sq m |
Room Count
| Bedrooms: | 2 |
| Bathrooms: | 1 |
| Full Bathrooms: | 1 |
| Rooms Above Grade: | 5 |
Lot Information
- Breakfast Bar
- Elevator
- Granite Counters
- High Ceilings
- No Smoking Home
- Open Floorplan
- Soaking Tub
- Wired for Data
- Storage
- Built-In Freezer
- Built-In Oven
- Built-In Refrigerator
- Dishwasher
- Gas Oven
- Gas Range
- Microwave
- Range Hood
- Washer
- Window Coverings
- Elevator(s)
- Snow Removal
- Visitor Parking
- Golf
- Playground
- Pool
- Schools Nearby
- Shopping Nearby
- Tennis Court(s)
- Concrete
- Stall
- Underground
- Balcony(s)
- Enclosed
Floor plan information is not available for this property.
Monthly Payment Breakdown
Loading Walk Score...
What's Nearby?
Powered by Yelp
