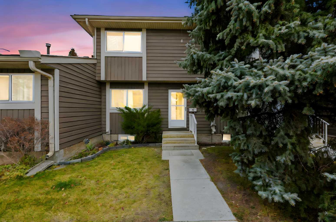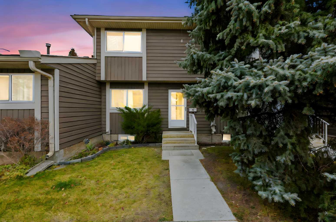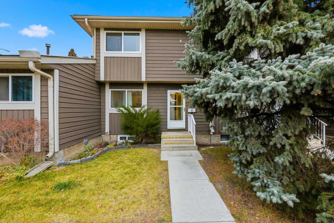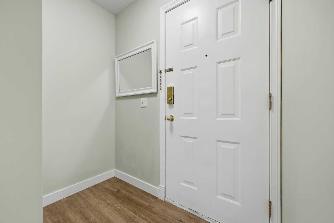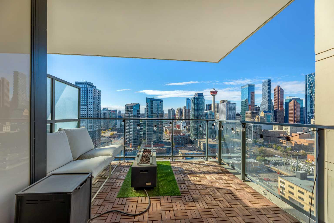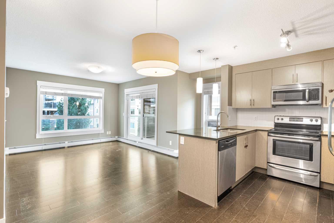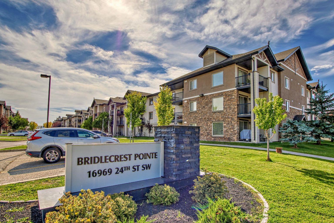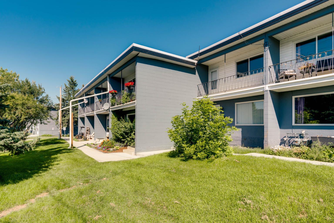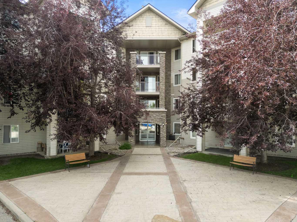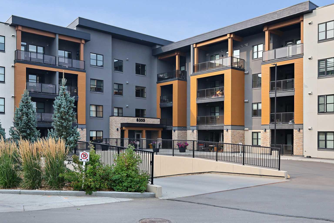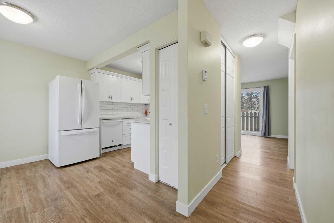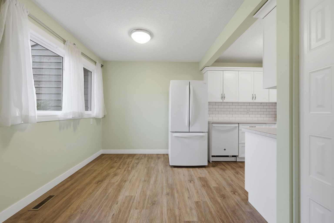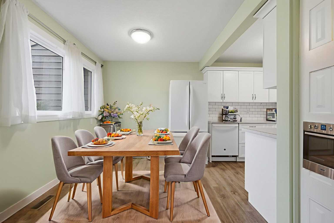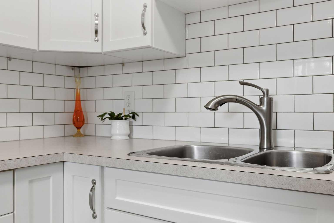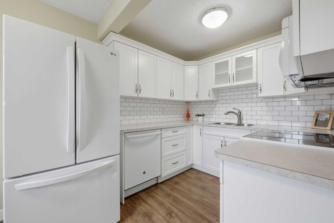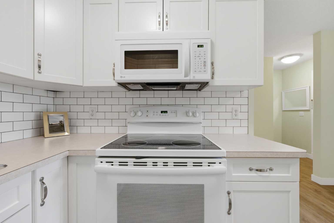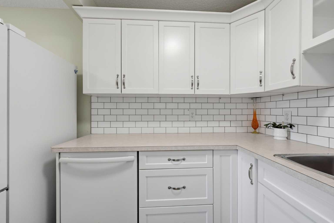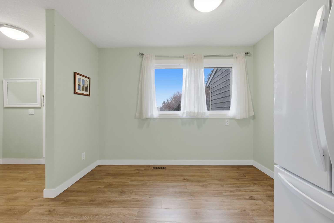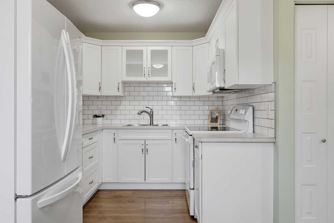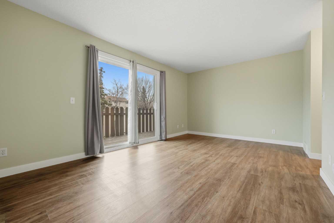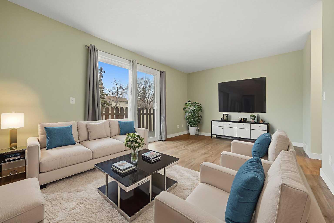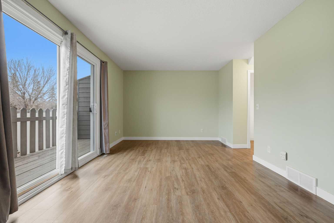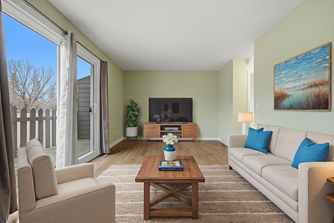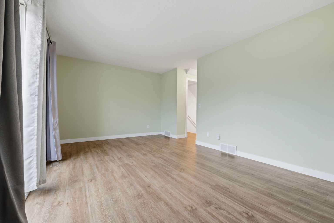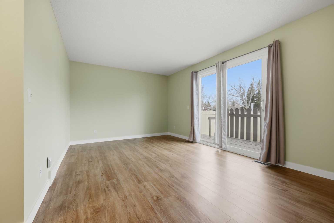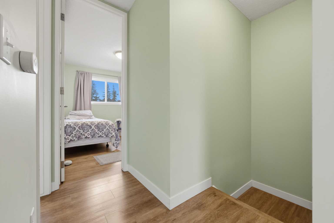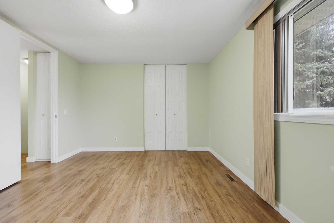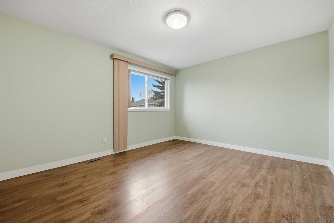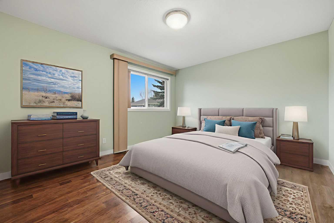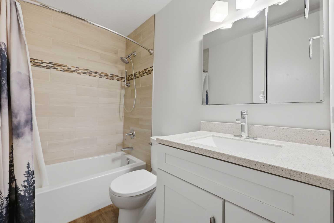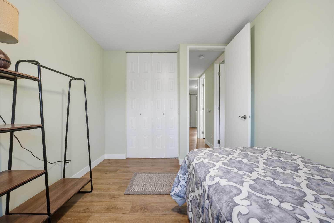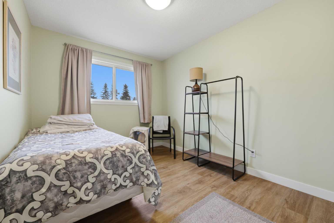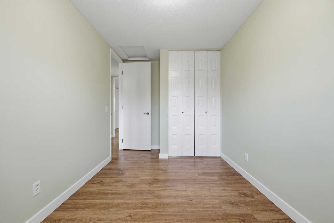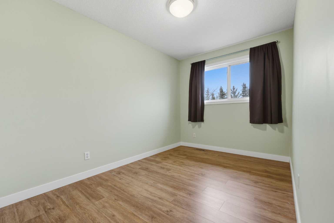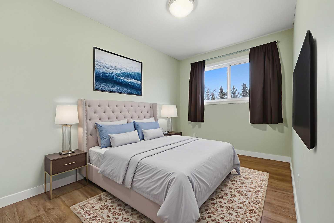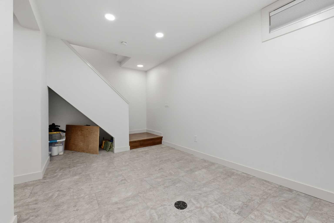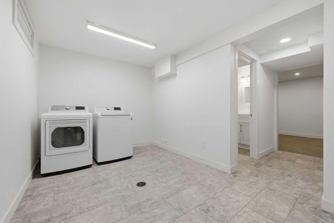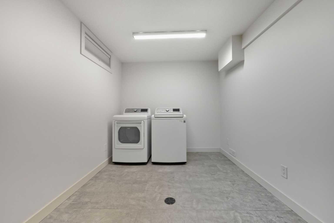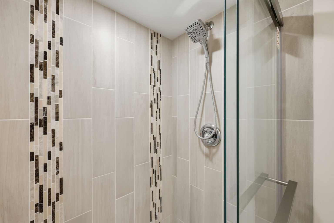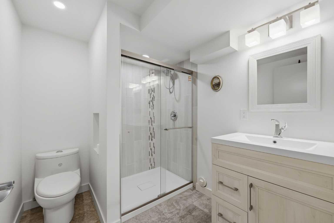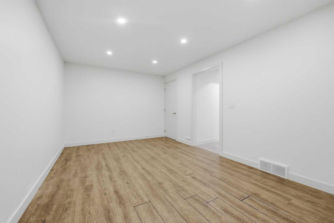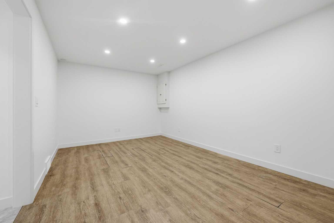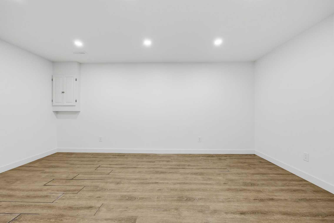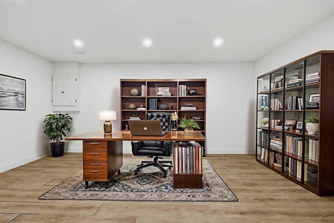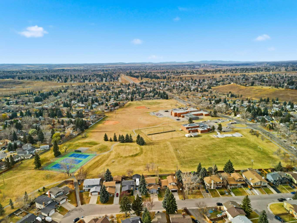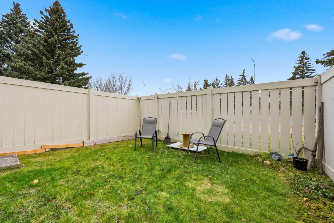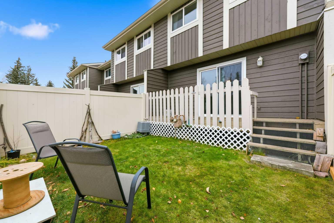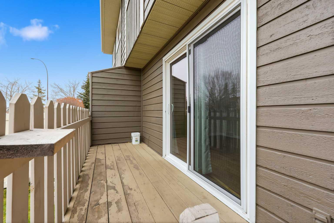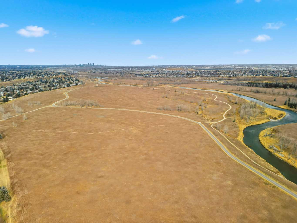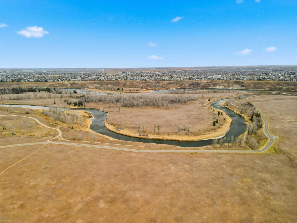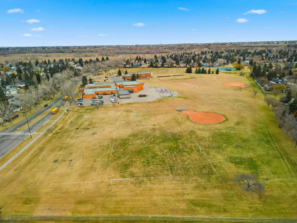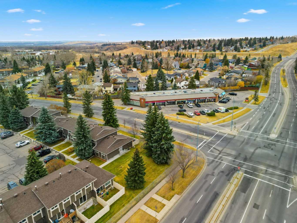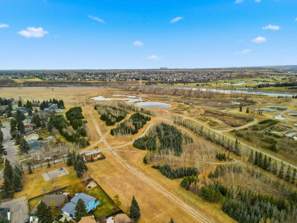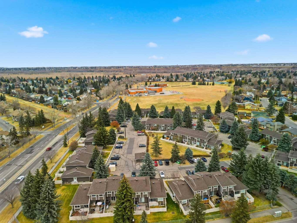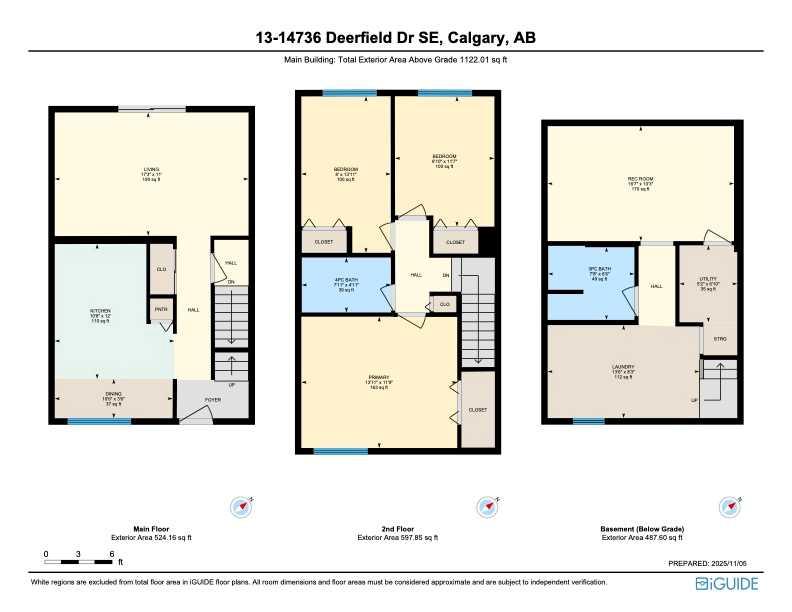13, 14736 Deerfield Drive SE, Calgary, Alberta
Condo For Sale in Calgary, Alberta
$379,500
-
CondoProperty Type
-
3Bedrooms
-
2Bath
-
0Garage
-
1,122Sq Ft
-
1979Year Built
Welcome to this beautifully maintained and affordable townhome in Deer Run, offering the perfect mix of comfort, convenience, and location. Just minutes from Fish Creek Park, steps from schools, shopping, and transit, this is the ideal home for families, first-time buyers, or anyone looking to enjoy a well-established Calgary community. Inside, you’ll love the updated kitchen with plenty of cupboard space, opening to a spacious living room featuring warm laminate floors and patio doors leading to your private deck and fenced yard. Upstairs, you’ll find a modernized 4-piece bathroom and three bright bedrooms, including a generous primary suite that accommodates a king-sized bed and features a large closet for all your storage needs. The fully finished basement adds valuable living space with a 3-piece bathroom featuring a large walk-in shower, plus a versatile rec room or family area and additional storage. This home also includes two assigned parking stalls and plenty of visitor parking nearby. Move-in ready, this Deer Run gem puts you close to nature, amenities, and everything that makes this community so loved.
| Street Address: | 13, 14736 Deerfield Drive SE |
| City: | Calgary |
| Province/State: | Alberta |
| Postal Code: | N/A |
| County/Parish: | Calgary |
| Subdivision: | Deer Run |
| Country: | Canada |
| Latitude: | 50.92001997 |
| Longitude: | -114.01290820 |
| MLS® Number: | A2268819 |
| Price: | $379,500 |
| Property Area: | 1,122 Sq ft |
| Bedrooms: | 3 |
| Bathrooms Half: | 0 |
| Bathrooms Full: | 2 |
| Living Area: | 1,122 Sq ft |
| Building Area: | 0 Sq ft |
| Year Built: | 1979 |
| Listing Date: | Nov 05, 2025 |
| Garage Spaces: | 0 |
| Property Type: | Residential |
| Property Subtype: | Row/Townhouse |
| MLS Status: | Active |
Additional Details
| Flooring: | N/A |
| Construction: | Wood Frame,Wood Siding |
| Parking: | Assigned,Off Street,Stall |
| Appliances: | Dishwasher,Dryer,Electric Stove,Humidifier,Microwave Hood Fan,Refrigerator,Washer,Window Coverings |
| Stories: | N/A |
| Zoning: | M-C1 d75 |
| Fireplace: | N/A |
| Amenities: | Park,Schools Nearby,Shopping Nearby,Walking/Bike Paths |
Utilities & Systems
| Heating: | Forced Air |
| Cooling: | None |
| Property Type | Residential |
| Building Type | Row/Townhouse |
| Square Footage | 1,122 sqft |
| Community Name | Deer Run |
| Subdivision Name | Deer Run |
| Title | Fee Simple |
| Land Size | Unknown |
| Built in | 1979 |
| Annual Property Taxes | Contact listing agent |
| Parking Type | Assigned |
| Time on MLS Listing | 1 day |
Bedrooms
| Above Grade | 3 |
Bathrooms
| Total | 2 |
| Partial | 0 |
Interior Features
| Appliances Included | Dishwasher, Dryer, Electric Stove, Humidifier, Microwave Hood Fan, Refrigerator, Washer, Window Coverings |
| Flooring | Ceramic Tile, Laminate, Vinyl |
Building Features
| Features | High Ceilings |
| Style | Attached |
| Construction Material | Wood Frame, Wood Siding |
| Building Amenities | Parking, Snow Removal, Visitor Parking |
| Structures | Deck |
Heating & Cooling
| Cooling | None |
| Heating Type | Forced Air |
Exterior Features
| Exterior Finish | Wood Frame, Wood Siding |
Neighbourhood Features
| Community Features | Park, Schools Nearby, Shopping Nearby, Walking/Bike Paths |
| Pets Allowed | Restrictions, Cats OK, Dogs OK |
| Amenities Nearby | Park, Schools Nearby, Shopping Nearby, Walking/Bike Paths |
Maintenance or Condo Information
| Maintenance Fees | $365 Monthly |
| Maintenance Fees Include | Common Area Maintenance, Professional Management, Reserve Fund Contributions, Sewer, Snow Removal, Trash, Water |
Parking
| Parking Type | Assigned |
| Total Parking Spaces | 2 |
Interior Size
| Total Finished Area: | 1,122 sq ft |
| Total Finished Area (Metric): | 104.24 sq m |
Room Count
| Bedrooms: | 3 |
| Bathrooms: | 2 |
| Full Bathrooms: | 2 |
| Rooms Above Grade: | 6 |
Lot Information
Legal
| Legal Description: | 8010427;13 |
| Title to Land: | Fee Simple |
- High Ceilings
- None
- Dishwasher
- Dryer
- Electric Stove
- Humidifier
- Microwave Hood Fan
- Refrigerator
- Washer
- Window Coverings
- Parking
- Snow Removal
- Visitor Parking
- Full
- Park
- Schools Nearby
- Shopping Nearby
- Walking/Bike Paths
- Wood Frame
- Wood Siding
- Poured Concrete
- Back Yard
- Assigned
- Off Street
- Stall
- Deck
Floor plan information is not available for this property.
Monthly Payment Breakdown
Loading Walk Score...
What's Nearby?
Powered by Yelp
REALTOR® Details
Reta Vaccaro
- (587) 897-7512
- [email protected]
- The Real Estate District
