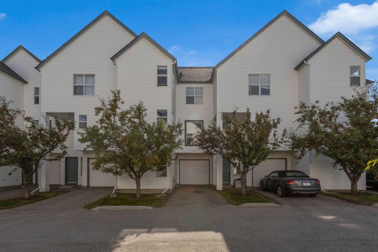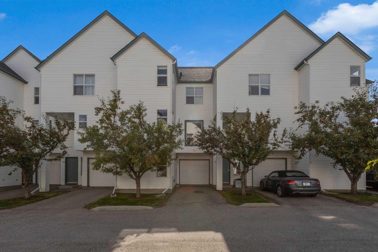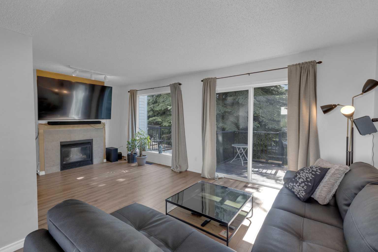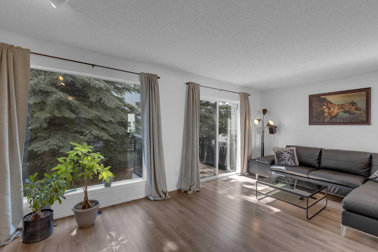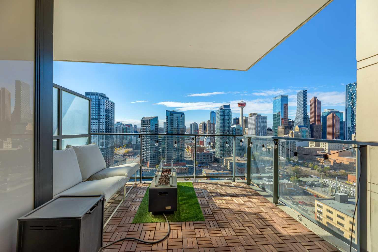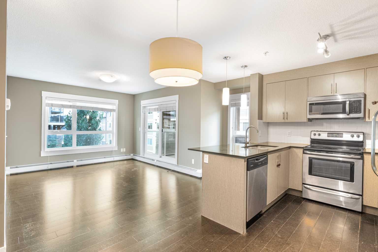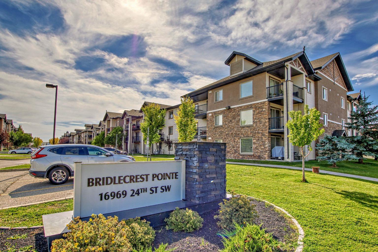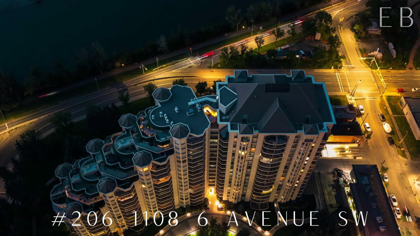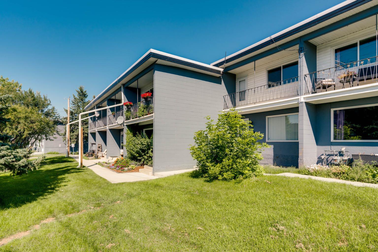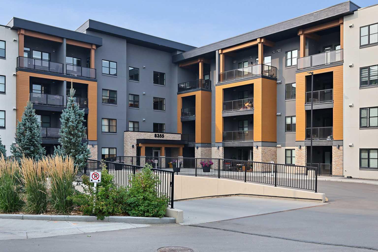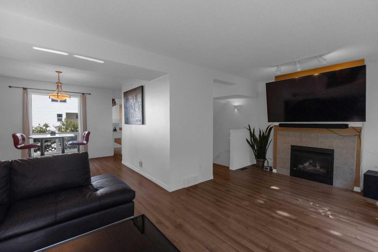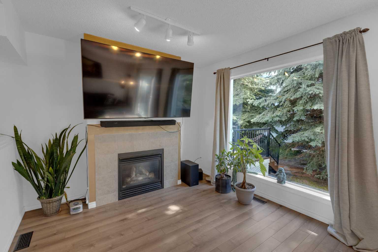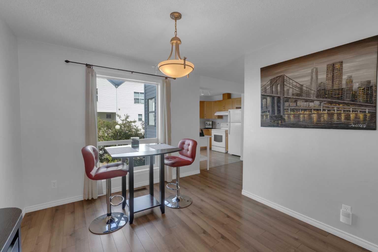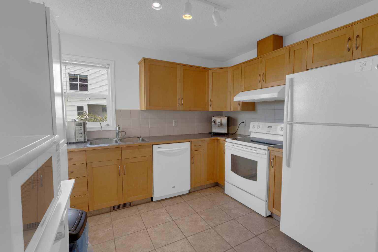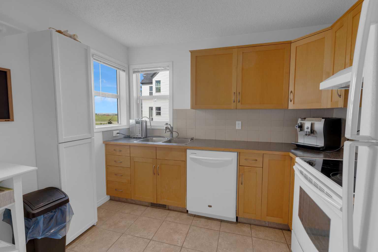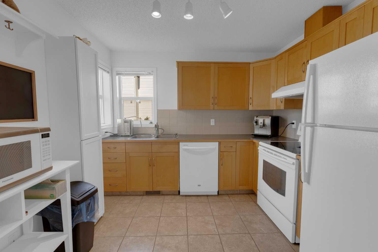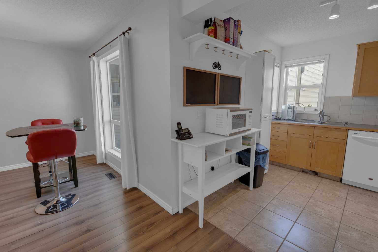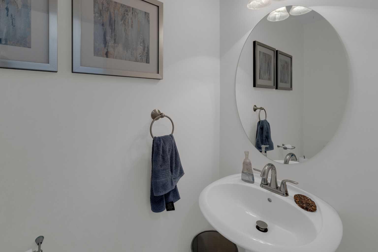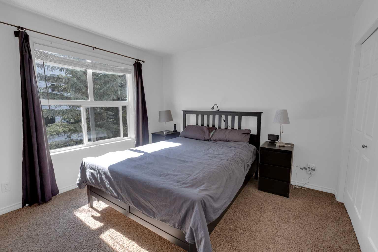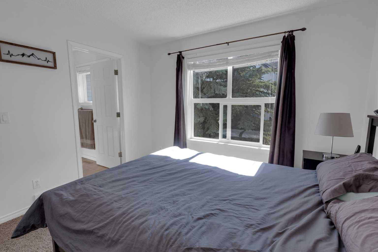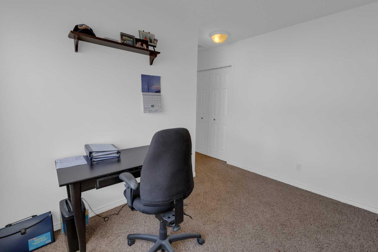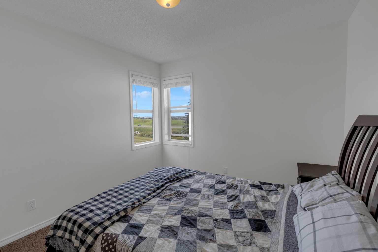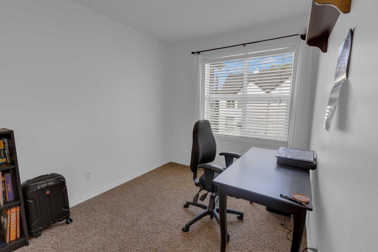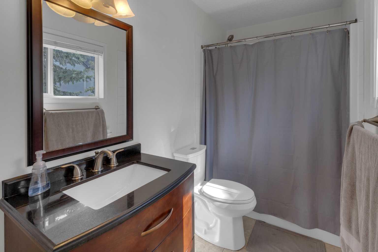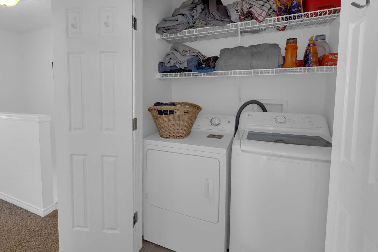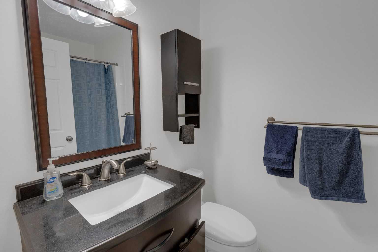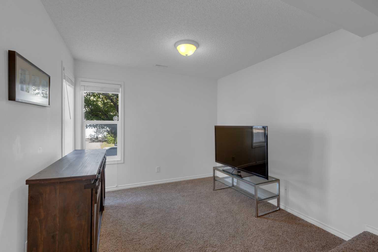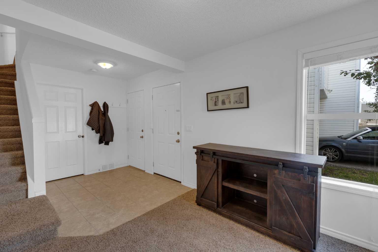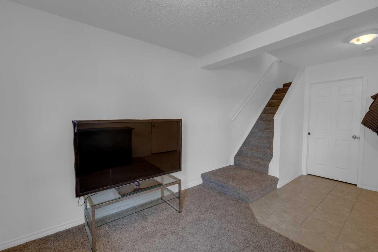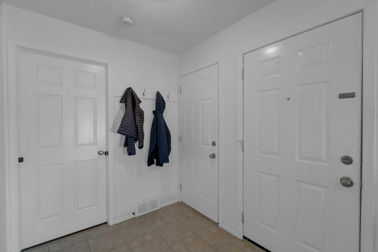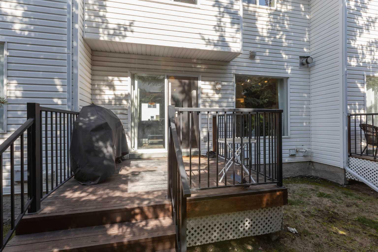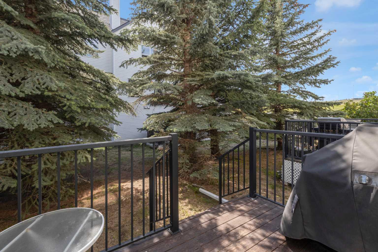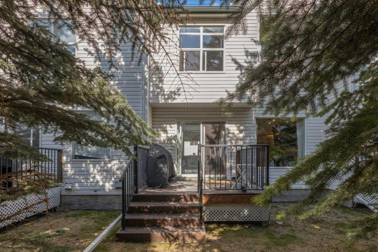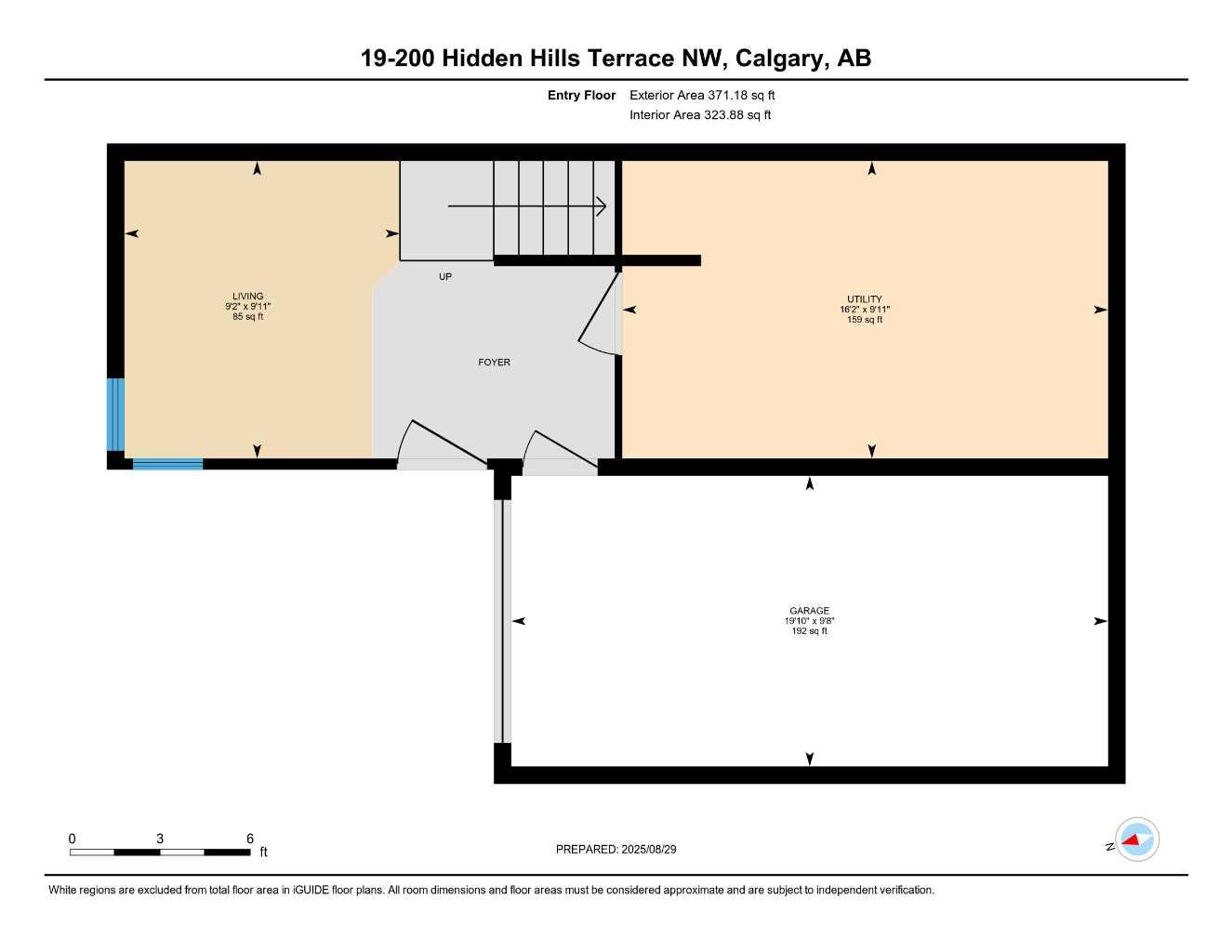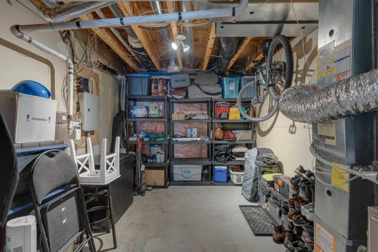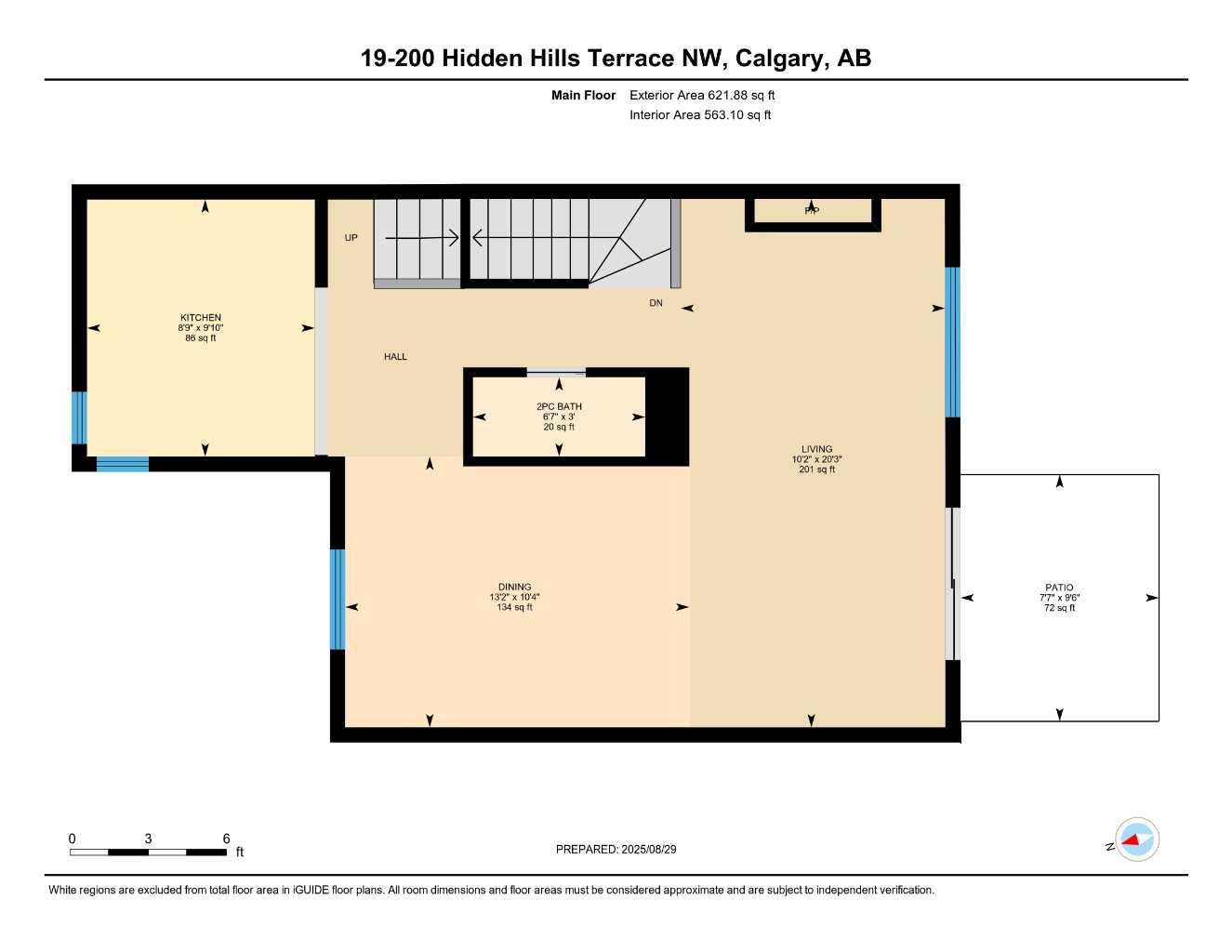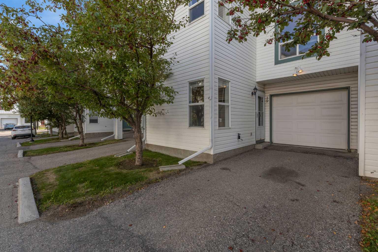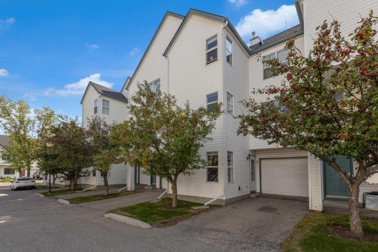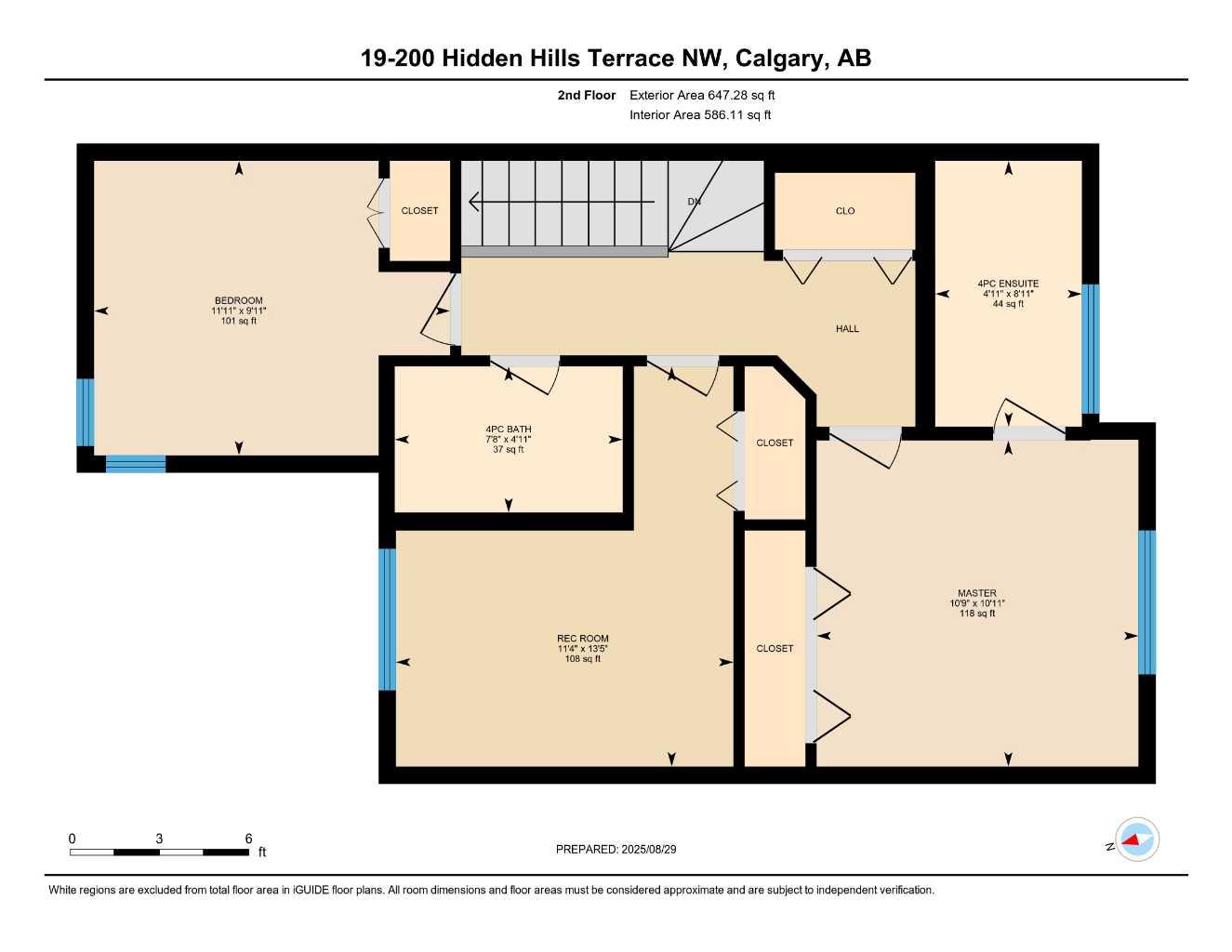19, 200 Hidden Hills Terrace NW, Calgary, Alberta
Condo For Sale in Calgary, Alberta
$379,800
-
CondoProperty Type
-
3Bedrooms
-
3Bath
-
1Garage
-
1,640Sq Ft
-
1999Year Built
HOME SWEET HOME! Welcome to this beautifully upgraded 3 storey Townhouse, perfectly situated in the family-friendly NW community of Hidden Valley! Offering over 1,640 SQFT of thoughtfully designed living space, this bright and spacious home features 3 bedrooms, 2.5 bathrooms, an attached garage, private yard and a PET FRIENDLY COMPLEX. RECENT UPGRADES include a new furnace (2023), a new hot water tank (2023) and a newer washer. The open-concept main floor is ideal for both relaxing and entertaining with gleaming laminate flooring showcasing a sun-filled living room with a cozy gas fireplace, a formal dining area, and a gourmet kitchen complete with rich maple cabinetry and ample counter space. Upstairs, you’ll find a generously sized primary retreat with a private 4 piece ensuite, two additional great-sized bedrooms, a full 4 piece bathroom, and convenient upper floor laundry. The lower entrance area is perfect for a family room and plenty of storage in the utility room. Step outside to your private deck and backyard, great for enjoying sunny afternoons or hosting a BBQ. Additional highlights include a single attached garage, and a pet-friendly complex (with board approval). Located on a quiet cul-de-sac next to a playground, you're just steps from schools, parks, shopping, public transit, and easy access to major roads like Beddington Trail and Stoney Trail. Don’t miss your chance to own in one of NW Calgary’s most desirable communities, book your private viewing of this GEM today!
| Street Address: | 19, 200 Hidden Hills Terrace NW |
| City: | Calgary |
| Province/State: | Alberta |
| Postal Code: | N/A |
| County/Parish: | Calgary |
| Subdivision: | Hidden Valley |
| Country: | Canada |
| Latitude: | 51.15011613 |
| Longitude: | -114.13567700 |
| MLS® Number: | A2252117 |
| Price: | $379,800 |
| Property Area: | 1,640 Sq ft |
| Bedrooms: | 3 |
| Bathrooms Half: | 1 |
| Bathrooms Full: | 2 |
| Living Area: | 1,640 Sq ft |
| Building Area: | 0 Sq ft |
| Year Built: | 1999 |
| Listing Date: | Aug 29, 2025 |
| Garage Spaces: | 1 |
| Property Type: | Residential |
| Property Subtype: | Row/Townhouse |
| MLS Status: | Active |
Additional Details
| Flooring: | N/A |
| Construction: | Vinyl Siding,Wood Frame |
| Parking: | Single Garage Attached |
| Appliances: | Dishwasher,Dryer,Electric Stove,Garage Control(s),Microwave,Refrigerator,Washer,Window Coverings |
| Stories: | N/A |
| Zoning: | M-C1 d33 |
| Fireplace: | N/A |
| Amenities: | Golf,Park,Playground,Pool,Schools Nearby,Shopping Nearby,Sidewalks,Street Lights,Tennis Court(s),Walking/Bike Paths |
Utilities & Systems
| Heating: | Forced Air,Natural Gas |
| Cooling: | None |
| Water Source: | Public |
| Property Type | Residential |
| Building Type | Row/Townhouse |
| Square Footage | 1,640 sqft |
| Community Name | Hidden Valley |
| Subdivision Name | Hidden Valley |
| Title | Fee Simple |
| Land Size | 1,496 sqft |
| Built in | 1999 |
| Annual Property Taxes | Contact listing agent |
| Parking Type | Garage |
| Time on MLS Listing | 37 days |
Bedrooms
| Above Grade | 3 |
Bathrooms
| Total | 3 |
| Partial | 1 |
Interior Features
| Appliances Included | Dishwasher, Dryer, Electric Stove, Garage Control(s), Microwave, Refrigerator, Washer, Window Coverings |
| Flooring | Carpet, Ceramic Tile, Laminate |
Building Features
| Features | Built-in Features, Closet Organizers, Laminate Counters, No Animal Home, No Smoking Home, Storage, Vinyl Windows |
| Style | Attached |
| Construction Material | Vinyl Siding, Wood Frame |
| Building Amenities | None |
| Structures | Deck |
Heating & Cooling
| Cooling | None |
| Heating Type | Forced Air, Natural Gas |
Exterior Features
| Exterior Finish | Vinyl Siding, Wood Frame |
Neighbourhood Features
| Community Features | Golf, Park, Playground, Pool, Schools Nearby, Shopping Nearby, Sidewalks, Street Lights, Tennis Court(s), Walking/Bike Paths |
| Pets Allowed | Restrictions, Yes |
| Amenities Nearby | Golf, Park, Playground, Pool, Schools Nearby, Shopping Nearby, Sidewalks, Street Lights, Tennis Court(s), Walking/Bike Paths |
Maintenance or Condo Information
| Maintenance Fees | $438 Monthly |
| Maintenance Fees Include | Caretaker, Common Area Maintenance, Insurance, Professional Management, Reserve Fund Contributions, Snow Removal |
Parking
| Parking Type | Garage |
| Total Parking Spaces | 2 |
Interior Size
| Total Finished Area: | 1,640 sq ft |
| Total Finished Area (Metric): | 152.39 sq m |
| Main Level: | 993 sq ft |
| Upper Level: | 647 sq ft |
Room Count
| Bedrooms: | 3 |
| Bathrooms: | 3 |
| Full Bathrooms: | 2 |
| Half Bathrooms: | 1 |
| Rooms Above Grade: | 6 |
Lot Information
| Lot Size: | 1,496 sq ft |
| Lot Size (Acres): | 0.03 acres |
Legal
| Legal Description: | 9911727;19 |
| Title to Land: | Fee Simple |
- Built-in Features
- Closet Organizers
- Laminate Counters
- No Animal Home
- No Smoking Home
- Storage
- Vinyl Windows
- Private Entrance
- Dishwasher
- Dryer
- Electric Stove
- Garage Control(s)
- Microwave
- Refrigerator
- Washer
- Window Coverings
- None
- Golf
- Park
- Playground
- Pool
- Schools Nearby
- Shopping Nearby
- Sidewalks
- Street Lights
- Tennis Court(s)
- Walking/Bike Paths
- Vinyl Siding
- Wood Frame
- Gas
- Gas Log
- Mantle
- Tile
- Poured Concrete
- Back Yard
- Cul-De-Sac
- Few Trees
- Landscaped
- Low Maintenance Landscape
- Views
- Single Garage Attached
- Deck
Floor plan information is not available for this property.
Monthly Payment Breakdown
Loading Walk Score...
What's Nearby?
Powered by Yelp
REALTOR® Details
Julie Vesuwalla
- (403) 874-9021
- [email protected]
- Century 21 Bamber Realty LTD.
