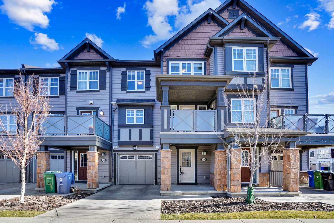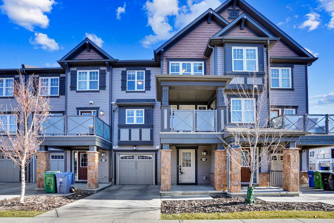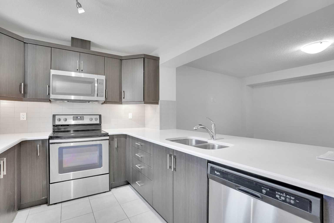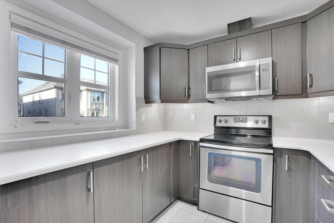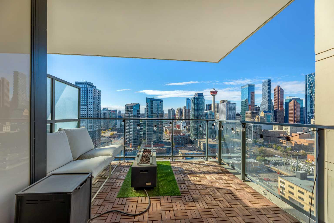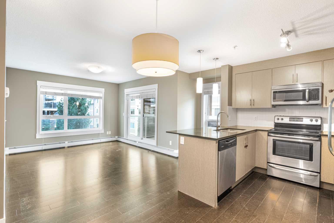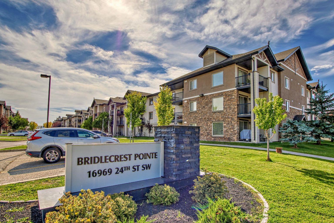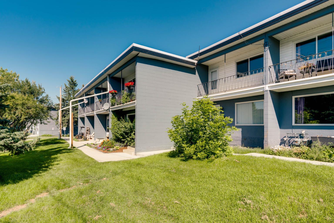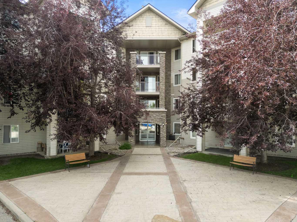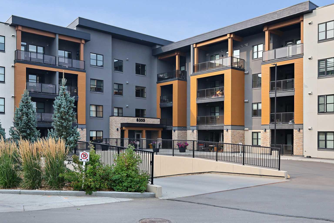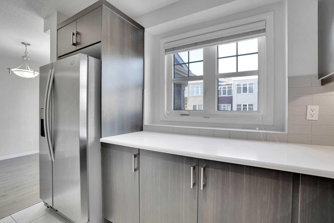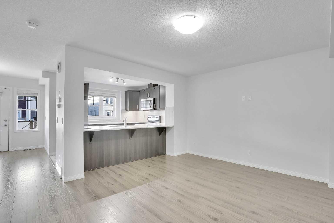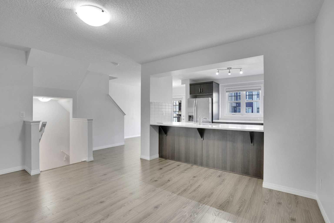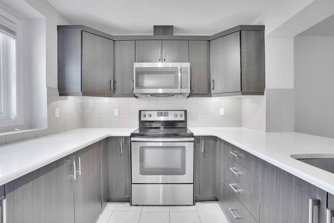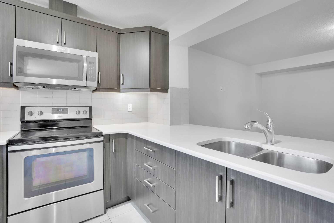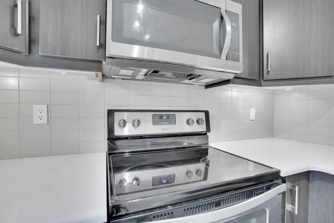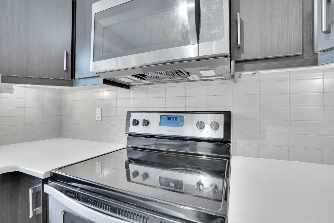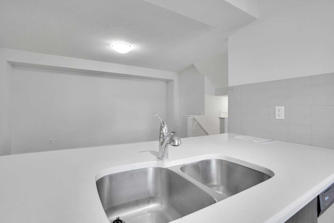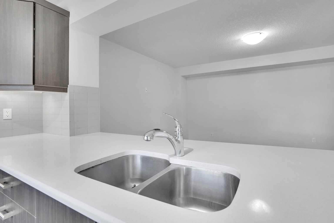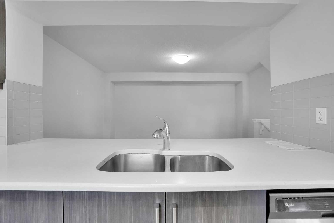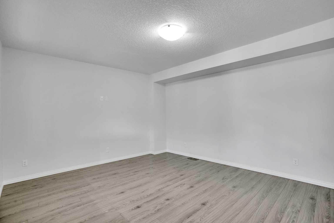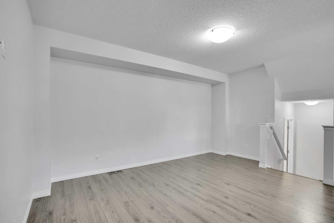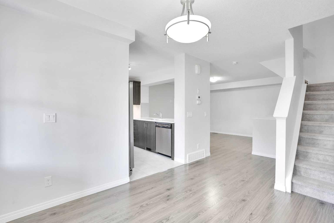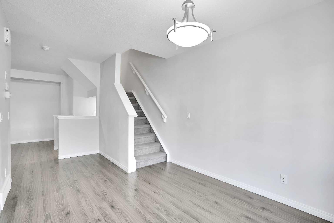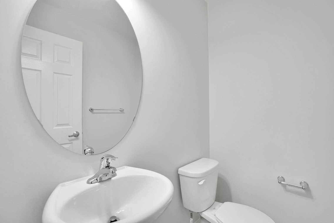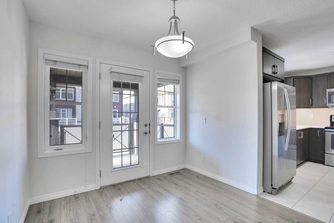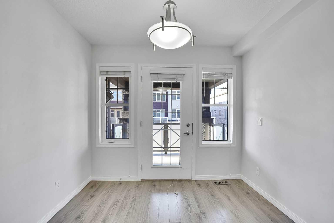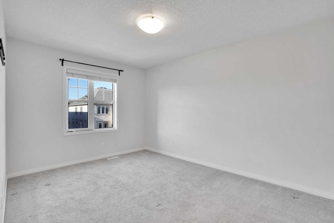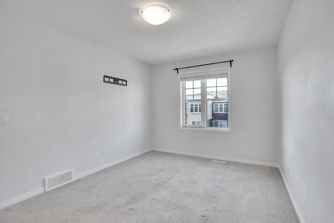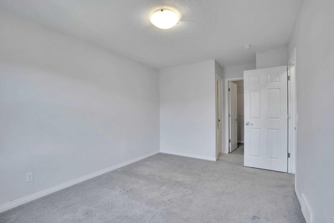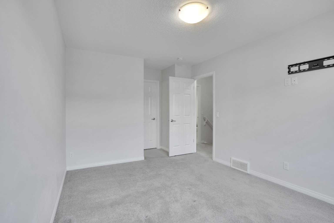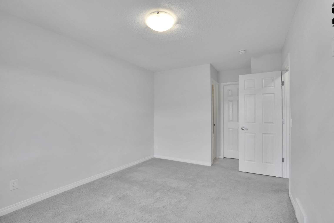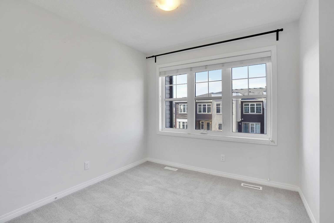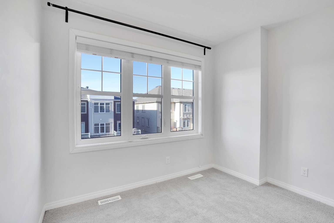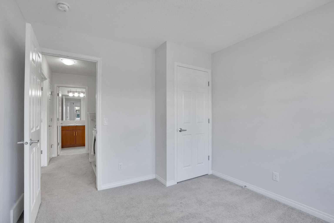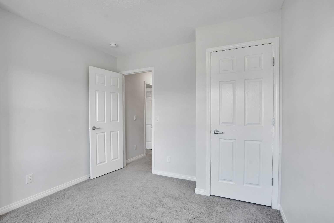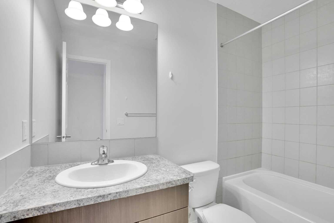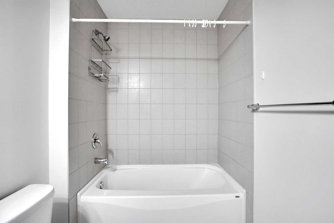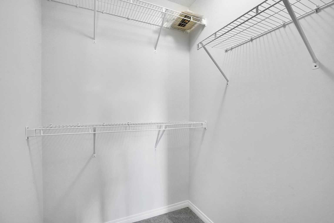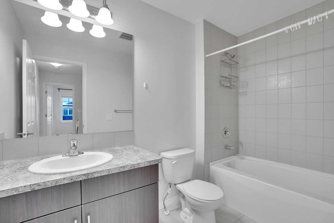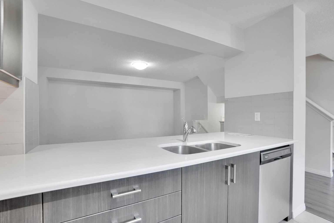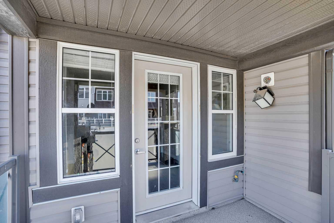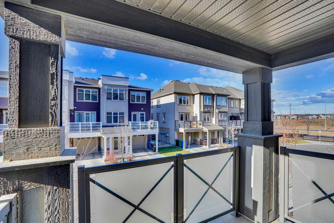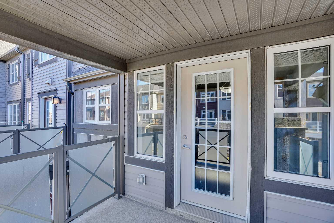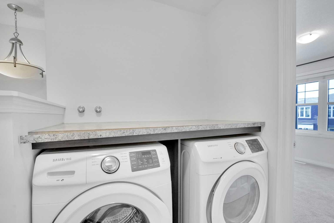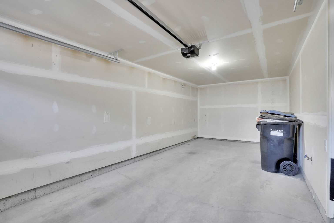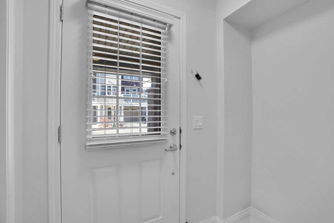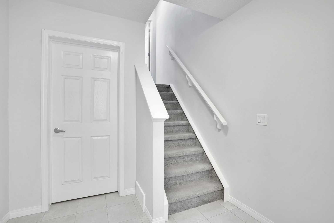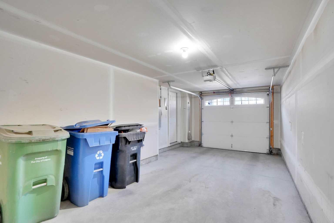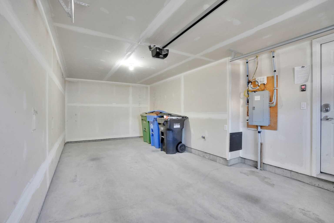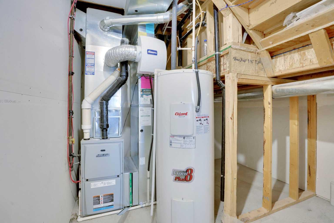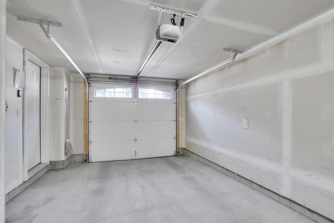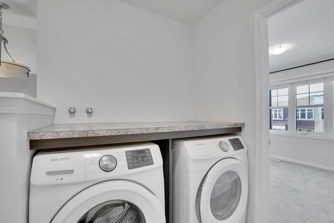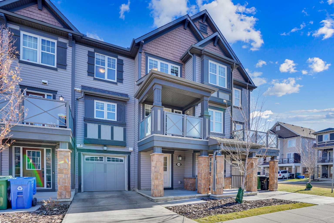114 Cityscape Court NE, Calgary, Alberta
Condo For Sale in Calgary, Alberta
$379,786
-
CondoProperty Type
-
2Bedrooms
-
3Bath
-
1Garage
-
1,320Sq Ft
-
2016Year Built
IMMEDIATE POSSESSION!!! ONLINE 3D VIRTUAL TOUR! LOW CONDO FEE! HIGHLY MAINTAINED UNIT| Welcome to this gorgeous 2-bedroom townhouse in mint condition, located in the highly sought-after community of Cityscape NE. This beautiful home features two spacious bedrooms, including a primary suite with a private ensuite bathroom and walk-in closet, plus an additional full bathroom and a convenient half bath. The upper level laundry adds to the home’s functionality. The main level offers a bright and open living room, a dining area, and a spacious U-shaped kitchen with upgraded stainless steel appliances and modern window coverings. Enjoy outdoor relaxation and summer BBQs on the balcony equipped with a gas line. The home also includes a single attached garage and a welcoming front hallway at the entrance. Don’t miss this incredible opportunity to own a stylish and well-maintained townhouse in one of the most desirable communities of NE Calgary — Cityscape!
| Street Address: | 114 Cityscape Court NE |
| City: | Calgary |
| Province/State: | Alberta |
| Postal Code: | N/A |
| County/Parish: | Calgary |
| Subdivision: | Cityscape |
| Country: | Canada |
| Latitude: | 51.15356126 |
| Longitude: | -113.96084786 |
| MLS® Number: | A2269782 |
| Price: | $379,786 |
| Property Area: | 1,320 Sq ft |
| Bedrooms: | 2 |
| Bathrooms Half: | 1 |
| Bathrooms Full: | 2 |
| Living Area: | 1,320 Sq ft |
| Building Area: | 0 Sq ft |
| Year Built: | 2016 |
| Listing Date: | Nov 07, 2025 |
| Garage Spaces: | 1 |
| Property Type: | Residential |
| Property Subtype: | Row/Townhouse |
| MLS Status: | Active |
Additional Details
| Flooring: | N/A |
| Construction: | Vinyl Siding,Wood Frame |
| Parking: | Single Garage Attached |
| Appliances: | Dishwasher,Electric Stove,Microwave Hood Fan,Refrigerator,Washer/Dryer,Window Coverings |
| Stories: | N/A |
| Zoning: | DC |
| Fireplace: | N/A |
| Amenities: | Other,Playground,Schools Nearby,Shopping Nearby,Sidewalks,Street Lights,Walking/Bike Paths |
Utilities & Systems
| Heating: | Forced Air,Natural Gas |
| Cooling: | None |
| Property Type | Residential |
| Building Type | Row/Townhouse |
| Square Footage | 1,320 sqft |
| Community Name | Cityscape |
| Subdivision Name | Cityscape |
| Title | Fee Simple |
| Land Size | 930 sqft |
| Built in | 2016 |
| Annual Property Taxes | Contact listing agent |
| Parking Type | Garage |
Bedrooms
| Above Grade | 2 |
Bathrooms
| Total | 3 |
| Partial | 1 |
Interior Features
| Appliances Included | Dishwasher, Electric Stove, Microwave Hood Fan, Refrigerator, Washer/Dryer, Window Coverings |
| Flooring | Carpet, Ceramic Tile, Laminate |
Building Features
| Features | No Animal Home, No Smoking Home, Quartz Counters |
| Style | Attached |
| Construction Material | Vinyl Siding, Wood Frame |
| Building Amenities | Playground |
| Structures | Balcony(s) |
Heating & Cooling
| Cooling | None |
| Heating Type | Forced Air, Natural Gas |
Exterior Features
| Exterior Finish | Vinyl Siding, Wood Frame |
Neighbourhood Features
| Community Features | Other, Playground, Schools Nearby, Shopping Nearby, Sidewalks, Street Lights, Walking/Bike Paths |
| Pets Allowed | Cats OK |
| Amenities Nearby | Other, Playground, Schools Nearby, Shopping Nearby, Sidewalks, Street Lights, Walking/Bike Paths |
Maintenance or Condo Information
| Maintenance Fees | $213 Monthly |
| Maintenance Fees Include | Common Area Maintenance, Insurance, Professional Management, Reserve Fund Contributions, Snow Removal |
Parking
| Parking Type | Garage |
| Total Parking Spaces | 2 |
Interior Size
| Total Finished Area: | 1,320 sq ft |
| Total Finished Area (Metric): | 122.64 sq m |
Room Count
| Bedrooms: | 2 |
| Bathrooms: | 3 |
| Full Bathrooms: | 2 |
| Half Bathrooms: | 1 |
| Rooms Above Grade: | 6 |
Lot Information
| Lot Size: | 930 sq ft |
| Lot Size (Acres): | 0.02 acres |
| Frontage: | 21 ft |
Legal
| Legal Description: | 1612184;31 |
| Title to Land: | Fee Simple |
- No Animal Home
- No Smoking Home
- Quartz Counters
- Balcony
- BBQ gas line
- Dishwasher
- Electric Stove
- Microwave Hood Fan
- Refrigerator
- Washer/Dryer
- Window Coverings
- Playground
- None
- Other
- Schools Nearby
- Shopping Nearby
- Sidewalks
- Street Lights
- Walking/Bike Paths
- Vinyl Siding
- Wood Frame
- Poured Concrete
- Low Maintenance Landscape
- Single Garage Attached
- Balcony(s)
Floor plan information is not available for this property.
Monthly Payment Breakdown
Loading Walk Score...
What's Nearby?
Powered by Yelp
REALTOR® Details
Saeed Mohammad
- (403) 457-4292
- [email protected]
- Royal LePage Mission Real Estate
