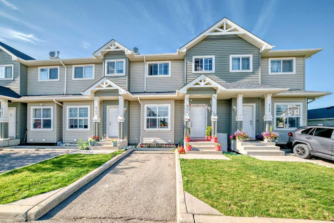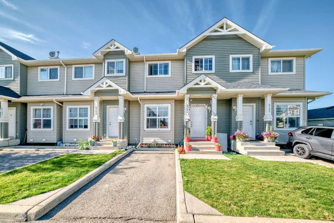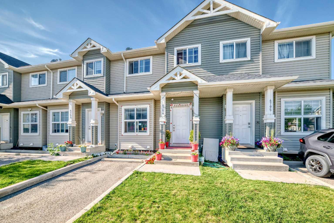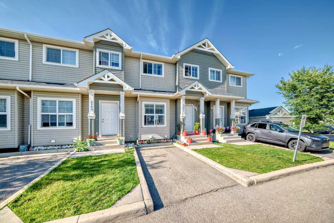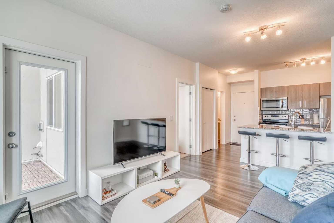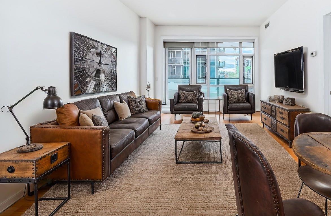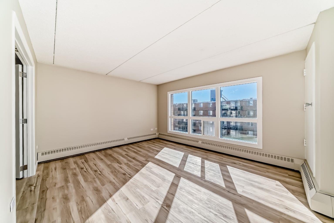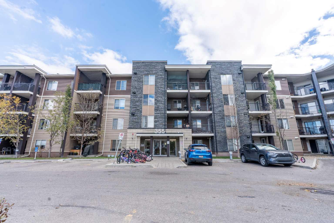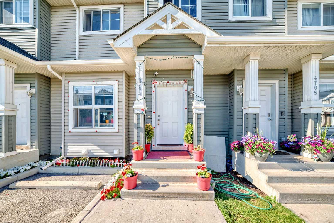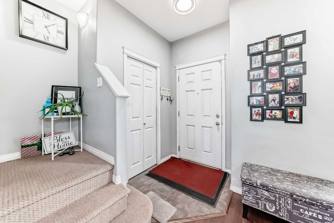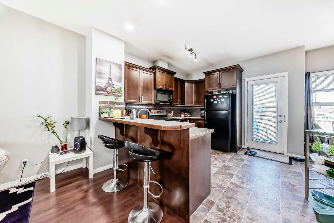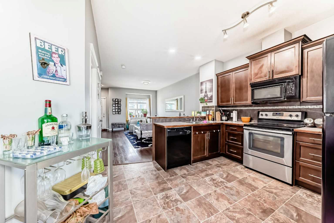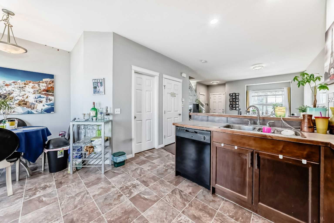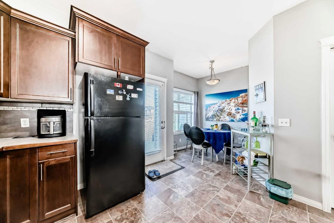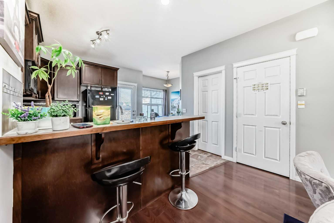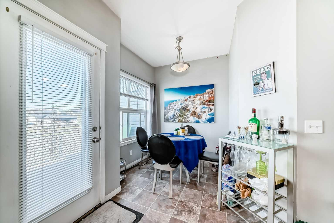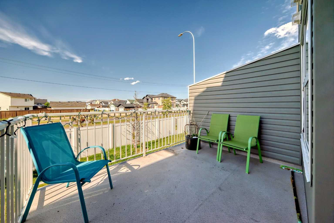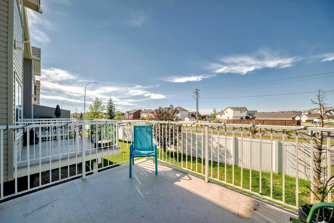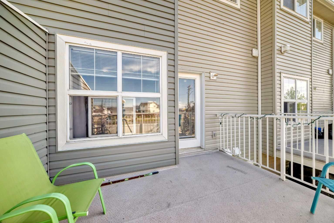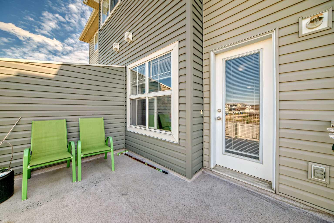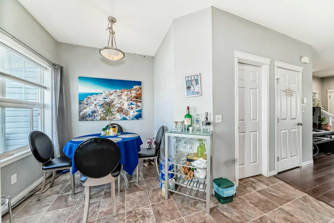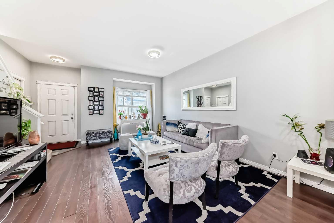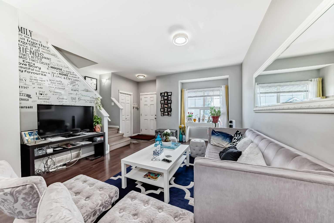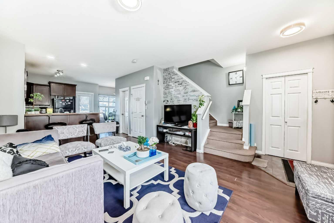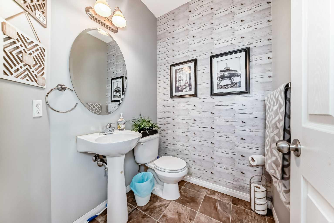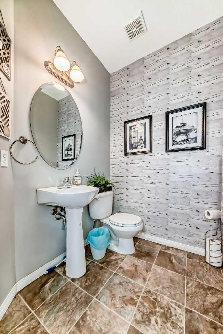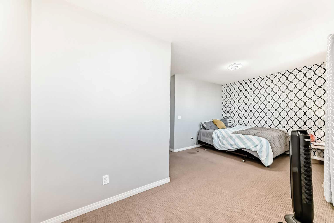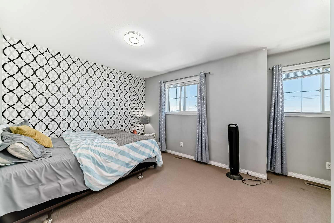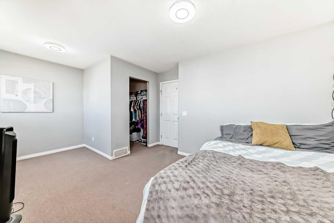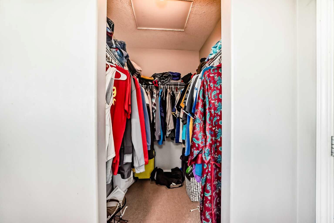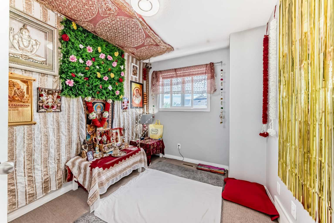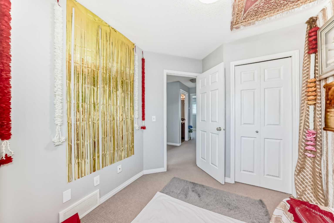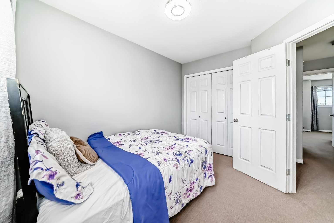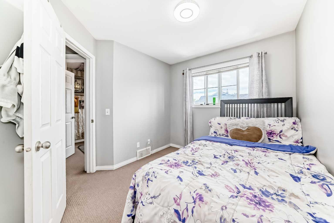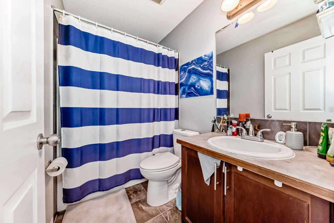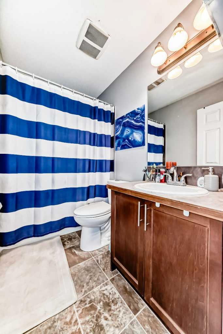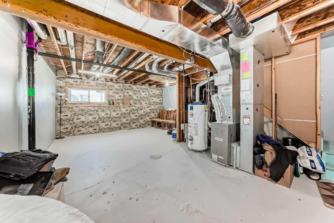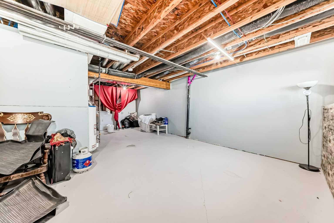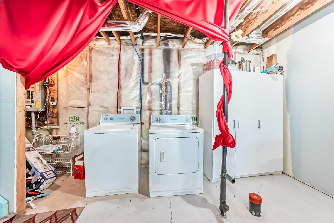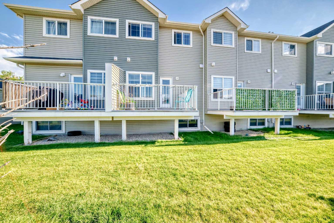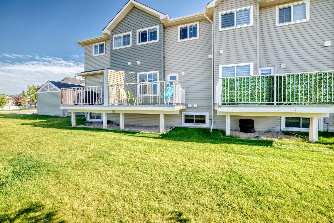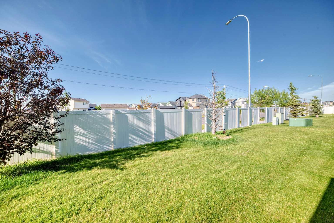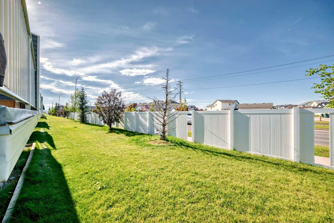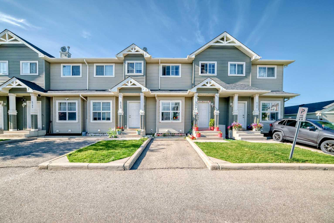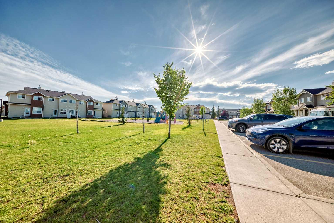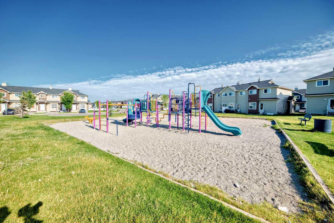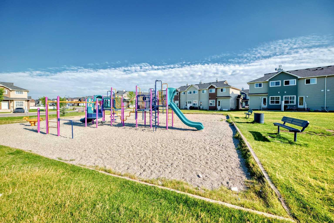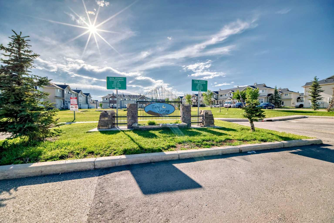4704, 111 Tarawood Lane NE, Calgary, Alberta
Condo For Sale in Calgary, Alberta
$339,000
-
CondoProperty Type
-
3Bedrooms
-
2Bath
-
0Garage
-
1,160Sq Ft
-
2007Year Built
Welcome to Unit #4704 at 111 Tarawood Lane NE—a bright and well-kept 3-bedroom, 1.5-bath townhome perfectly located in the heart of Taradale. The main floor offers an open-concept living and dining area filled with natural light, a functional kitchen with plenty of cabinet space, and direct access to your private deck—ideal for morning coffee or evening BBQs. Upstairs, you’ll find three spacious bedrooms and a full bathroom, providing comfort and flexibility for families, guests, or a home office. The lower level includes a half bath, laundry, and an unfinished basement ready for your personal design—whether you envision a rec room, gym, or extra living space. Enjoy the convenience of being just steps to Saddletowne LRT, several bus routes, schools, parks, shopping, and the Genesis Centre. This well-managed complex offers low-maintenance living in a vibrant, transit-friendly community, making it an excellent choice for first-time buyers, downsizers, or investors.
| Street Address: | 4704, 111 Tarawood Lane NE |
| City: | Calgary |
| Province/State: | Alberta |
| Postal Code: | N/A |
| County/Parish: | Calgary |
| Subdivision: | Taradale |
| Country: | Canada |
| Latitude: | 51.12495467 |
| Longitude: | -113.94173824 |
| MLS® Number: | A2248589 |
| Price: | $339,000 |
| Property Area: | 1,160 Sq ft |
| Bedrooms: | 3 |
| Bathrooms Half: | 1 |
| Bathrooms Full: | 1 |
| Living Area: | 1,160 Sq ft |
| Building Area: | 0 Sq ft |
| Year Built: | 2007 |
| Listing Date: | Aug 13, 2025 |
| Garage Spaces: | 0 |
| Property Type: | Residential |
| Property Subtype: | Row/Townhouse |
| MLS Status: | Pending |
Additional Details
| Flooring: | N/A |
| Construction: | Vinyl Siding |
| Parking: | Stall |
| Appliances: | Dishwasher,Electric Stove,Microwave Hood Fan,Refrigerator,Washer/Dryer |
| Stories: | N/A |
| Zoning: | M-1 d75 |
| Fireplace: | N/A |
| Amenities: | Gated |
Utilities & Systems
| Heating: | Forced Air |
| Cooling: | None |
| Property Type | Residential |
| Building Type | Row/Townhouse |
| Square Footage | 1,160 sqft |
| Community Name | Taradale |
| Subdivision Name | Taradale |
| Title | Fee Simple |
| Land Size | 1,442 sqft |
| Built in | 2007 |
| Annual Property Taxes | Contact listing agent |
| Parking Type | Stall |
| Time on MLS Listing | 45 days |
Bedrooms
| Above Grade | 3 |
Bathrooms
| Total | 2 |
| Partial | 1 |
Interior Features
| Appliances Included | Dishwasher, Electric Stove, Microwave Hood Fan, Refrigerator, Washer/Dryer |
| Flooring | Carpet, Laminate, Tile |
Building Features
| Features | No Animal Home, See Remarks |
| Style | Attached |
| Construction Material | Vinyl Siding |
| Building Amenities | Parking, Playground |
| Structures | Balcony(s) |
Heating & Cooling
| Cooling | None |
| Heating Type | Forced Air |
Exterior Features
| Exterior Finish | Vinyl Siding |
Neighbourhood Features
| Community Features | Gated |
| Pets Allowed | Yes |
| Amenities Nearby | Gated |
Maintenance or Condo Information
| Maintenance Fees | $310 Monthly |
| Maintenance Fees Include | Common Area Maintenance, Insurance, Professional Management, Reserve Fund Contributions, Snow Removal, Trash |
Parking
| Parking Type | Stall |
| Total Parking Spaces | 1 |
Interior Size
| Total Finished Area: | 1,160 sq ft |
| Total Finished Area (Metric): | 107.77 sq m |
Room Count
| Bedrooms: | 3 |
| Bathrooms: | 2 |
| Full Bathrooms: | 1 |
| Half Bathrooms: | 1 |
| Rooms Above Grade: | 6 |
Lot Information
| Lot Size: | 1,442 sq ft |
| Lot Size (Acres): | 0.03 acres |
| Frontage: | 23 ft |
- No Animal Home
- See Remarks
- Balcony
- Lighting
- Dishwasher
- Electric Stove
- Microwave Hood Fan
- Refrigerator
- Washer/Dryer
- Parking
- Playground
- Full
- Unfinished
- Gated
- Vinyl Siding
- Poured Concrete
- Few Trees
- Rectangular Lot
- Stall
- Balcony(s)
Floor plan information is not available for this property.
Monthly Payment Breakdown
Loading Walk Score...
What's Nearby?
Powered by Yelp
REALTOR® Details
Amit Mangat
- (403) 608-5654
- [email protected]
- Coldwell Banker Mountain Central
