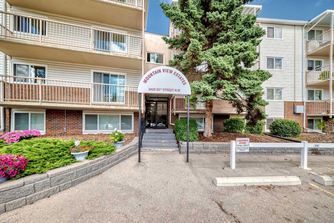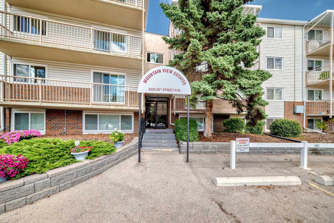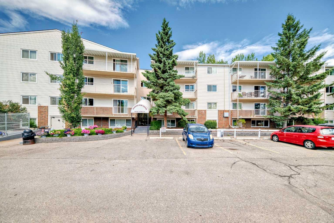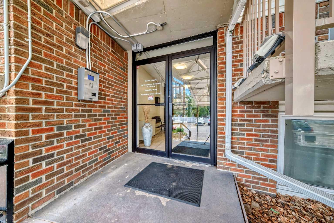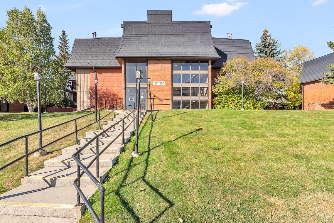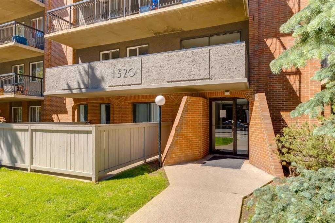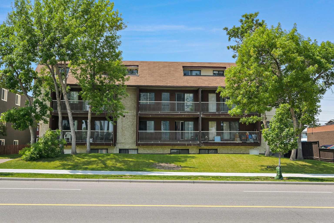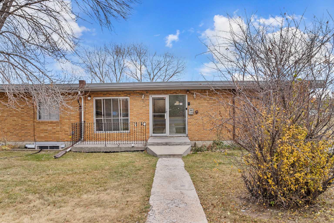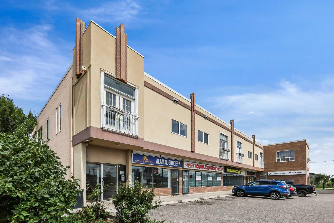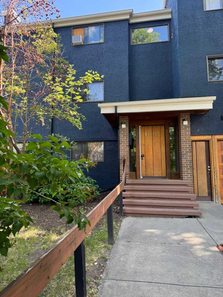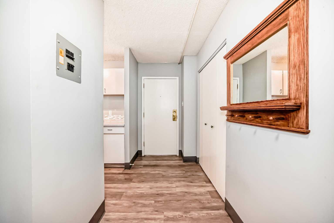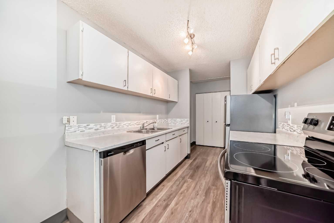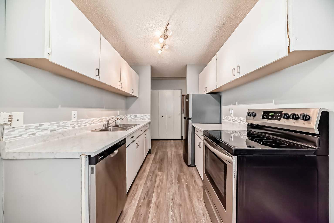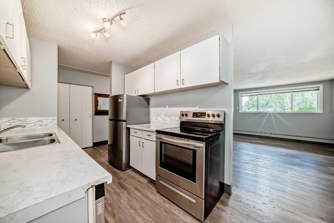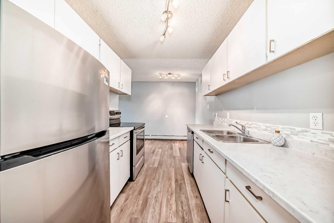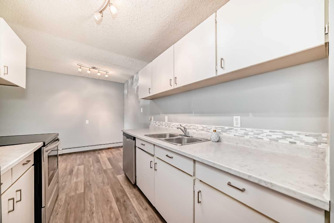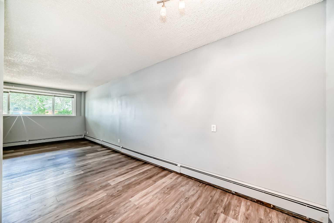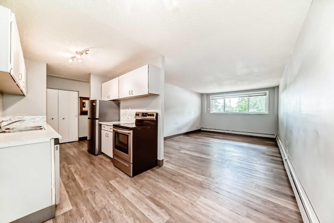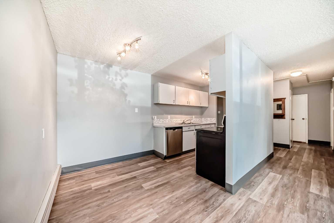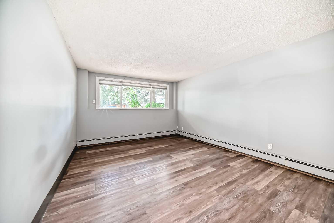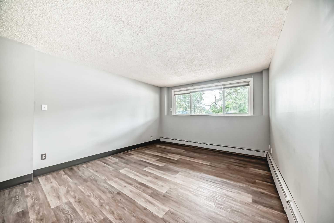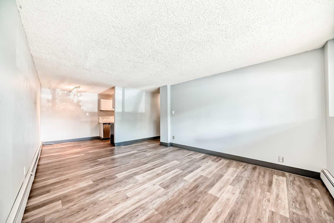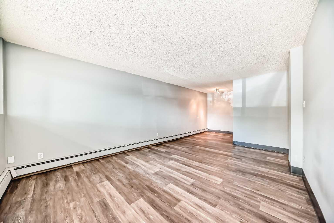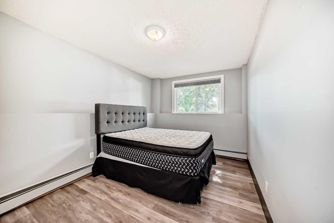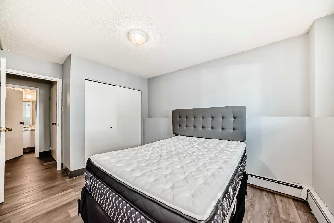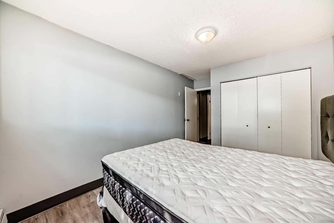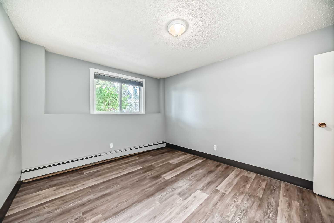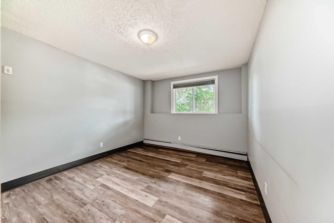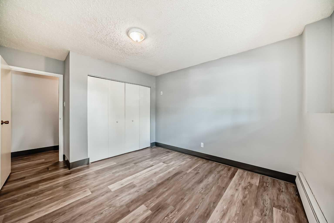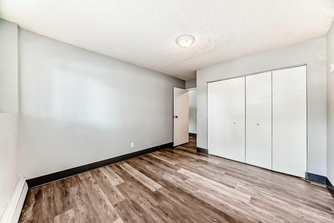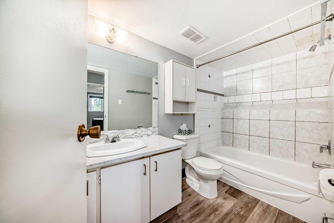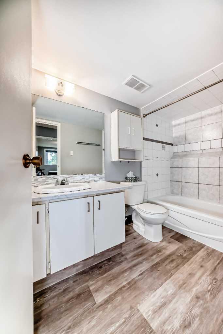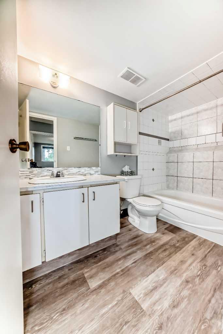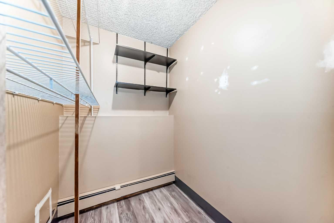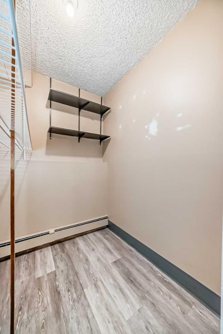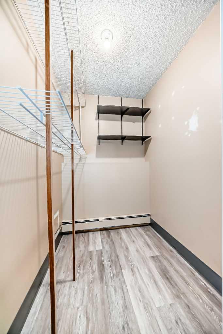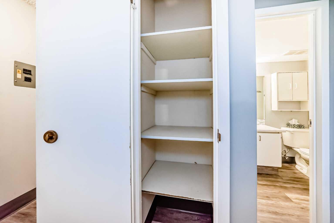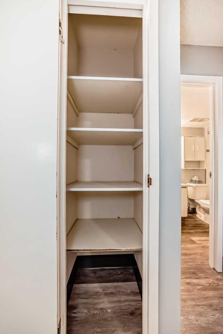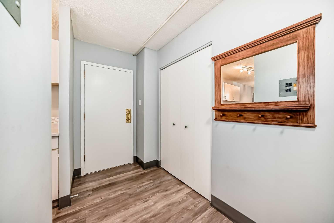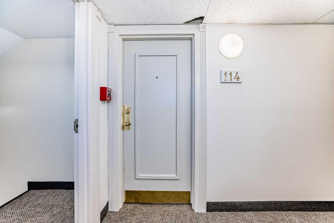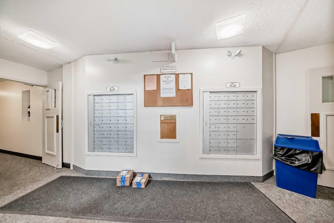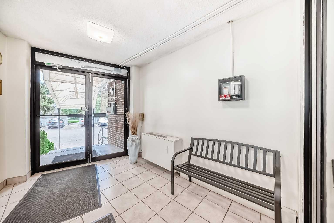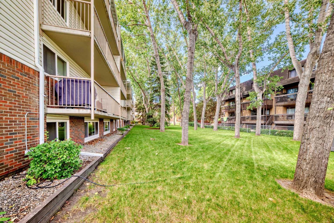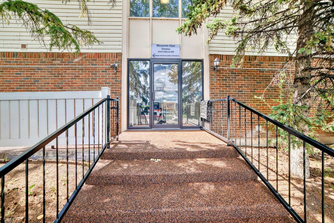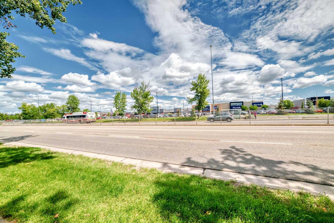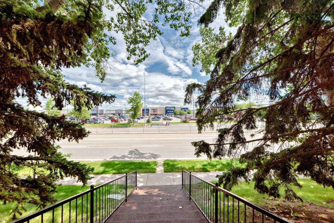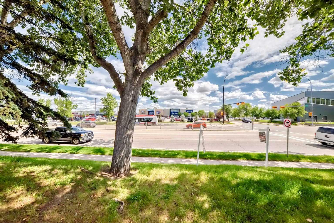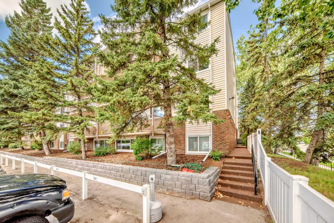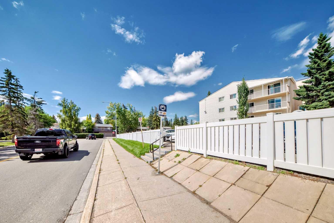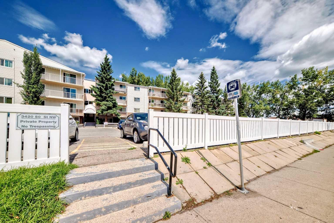114, 3420 50 Street NW, Calgary, Alberta
Condo For Sale in Calgary, Alberta
$199,900
-
CondoProperty Type
-
2Bedrooms
-
1Bath
-
0Garage
-
813Sq Ft
-
1976Year Built
Welcome to this ideally located 2-bedroom condo in the heart of Varsity. Whether you're a first-time buyer or savvy investor, this well-maintained unit offers unbeatable value and convenience. Enjoy the comforts of in-unit laundry, a brand new stove, and a functional layout perfect for everyday living.Steps from Market Mall, Bowmont Park, and minutes to the University of Calgary, Foothills Medical Centre, and the Alberta Children's Hospital — this location simply can't be beat. Plus, with easy access to downtown and major routes, your commute will be a breeze. This is your opportunity to get into a prime NW Calgary neighborhood at an affordable price. Don’t miss out! Call your favourite Realtor today to book your private viewing.
| Street Address: | 114, 3420 50 Street NW |
| City: | Calgary |
| Province/State: | Alberta |
| Postal Code: | N/A |
| County/Parish: | Calgary |
| Subdivision: | Varsity |
| Country: | Canada |
| Latitude: | 51.08334873 |
| Longitude: | -114.15941639 |
| MLS® Number: | A2247973 |
| Price: | $199,900 |
| Property Area: | 813 Sq ft |
| Bedrooms: | 2 |
| Bathrooms Half: | 0 |
| Bathrooms Full: | 1 |
| Living Area: | 813 Sq ft |
| Building Area: | 0 Sq ft |
| Year Built: | 1976 |
| Listing Date: | Aug 15, 2025 |
| Garage Spaces: | 0 |
| Property Type: | Residential |
| Property Subtype: | Apartment |
| MLS Status: | Active |
Additional Details
| Flooring: | N/A |
| Construction: | Brick,Concrete,Vinyl Siding |
| Parking: | Stall |
| Appliances: | Dishwasher,Electric Stove,Refrigerator,Window Coverings |
| Stories: | N/A |
| Zoning: | M-C2 |
| Fireplace: | N/A |
| Amenities: | Playground,Schools Nearby,Shopping Nearby,Street Lights |
Utilities & Systems
| Heating: | Boiler |
| Cooling: | None |
| Property Type | Residential |
| Building Type | Apartment |
| Storeys | 4 |
| Square Footage | 813 sqft |
| Community Name | Varsity |
| Subdivision Name | Varsity |
| Title | Fee Simple |
| Land Size | Unknown |
| Built in | 1976 |
| Annual Property Taxes | Contact listing agent |
| Parking Type | Stall |
| Time on MLS Listing | 81 days |
Bedrooms
| Above Grade | 2 |
Bathrooms
| Total | 1 |
| Partial | 0 |
Interior Features
| Appliances Included | Dishwasher, Electric Stove, Refrigerator, Window Coverings |
| Flooring | Vinyl Plank |
Building Features
| Features | No Animal Home, No Smoking Home |
| Style | Attached |
| Construction Material | Brick, Concrete, Vinyl Siding |
| Building Amenities | Coin Laundry, Laundry |
| Structures | None |
Heating & Cooling
| Cooling | None |
| Heating Type | Boiler |
Exterior Features
| Exterior Finish | Brick, Concrete, Vinyl Siding |
Neighbourhood Features
| Community Features | Playground, Schools Nearby, Shopping Nearby, Street Lights |
| Pets Allowed | Yes |
| Amenities Nearby | Playground, Schools Nearby, Shopping Nearby, Street Lights |
Maintenance or Condo Information
| Maintenance Fees | $494 Monthly |
| Maintenance Fees Include | Common Area Maintenance, Gas, Heat, Insurance, Interior Maintenance, Maintenance Grounds, Parking, Reserve Fund Contributions, Sewer, Snow Removal, Trash, Water |
Parking
| Parking Type | Stall |
| Total Parking Spaces | 1 |
Interior Size
| Total Finished Area: | 813 sq ft |
| Total Finished Area (Metric): | 75.55 sq m |
| Main Level: | 813 sq ft |
Room Count
| Bedrooms: | 2 |
| Bathrooms: | 1 |
| Full Bathrooms: | 1 |
| Rooms Above Grade: | 5 |
Lot Information
Legal
| Legal Description: | 9111002;1 |
| Title to Land: | Fee Simple |
- No Animal Home
- No Smoking Home
- None
- Dishwasher
- Electric Stove
- Refrigerator
- Window Coverings
- Coin Laundry
- Laundry
- Playground
- Schools Nearby
- Shopping Nearby
- Street Lights
- Brick
- Concrete
- Vinyl Siding
- Other
- Stall
Floor plan information is not available for this property.
Monthly Payment Breakdown
Loading Walk Score...
What's Nearby?
Powered by Yelp
